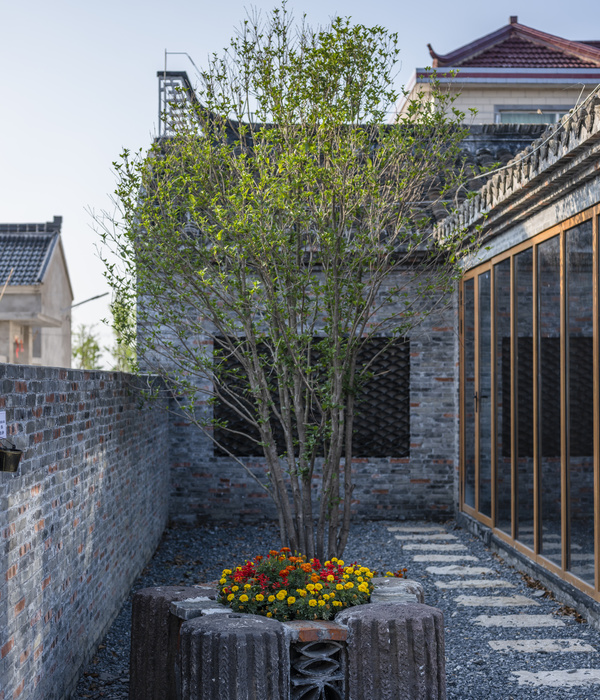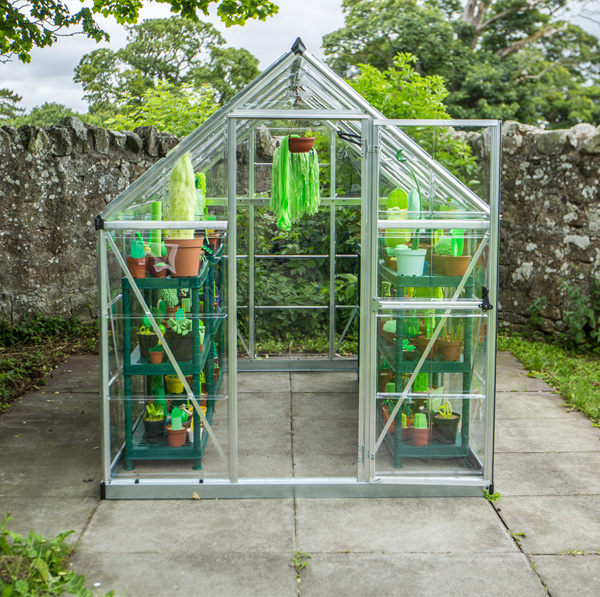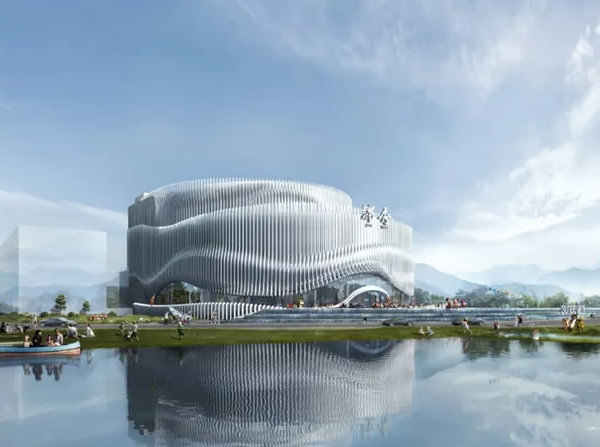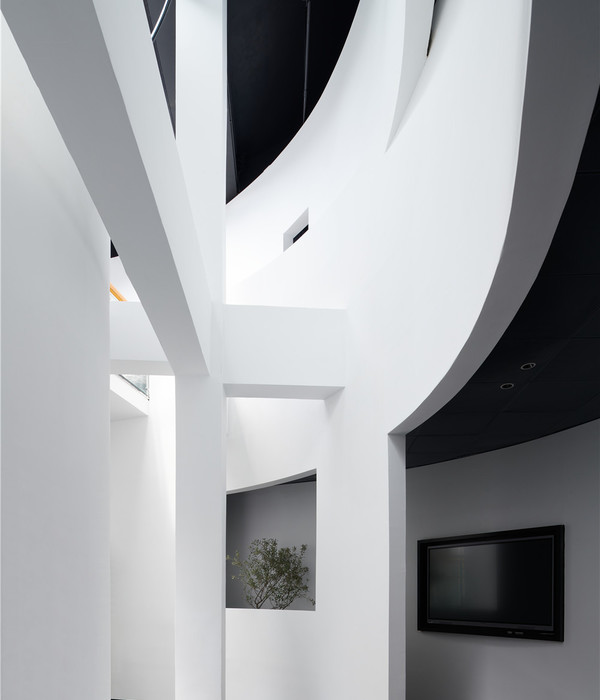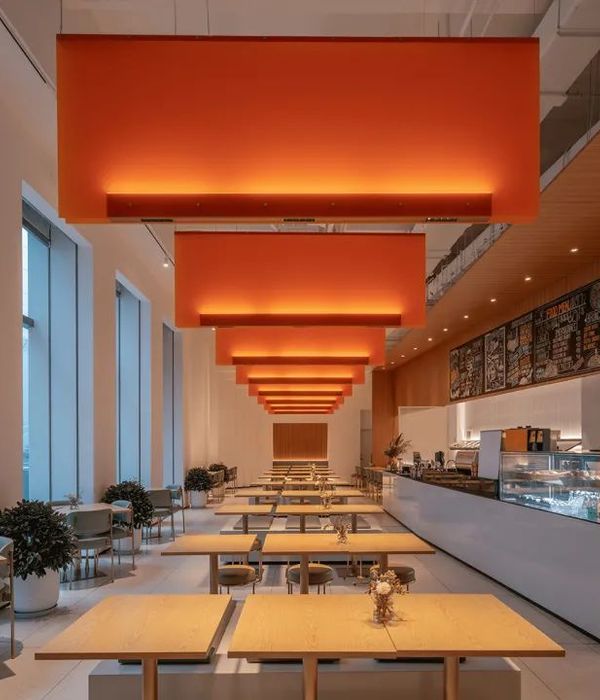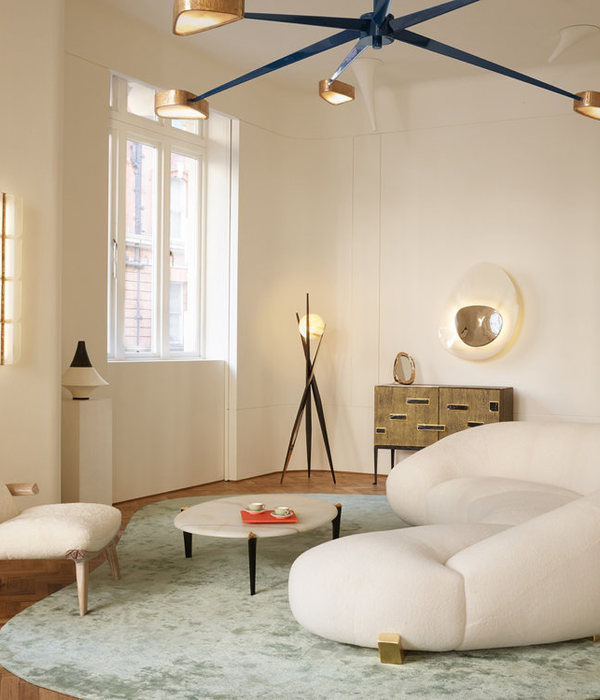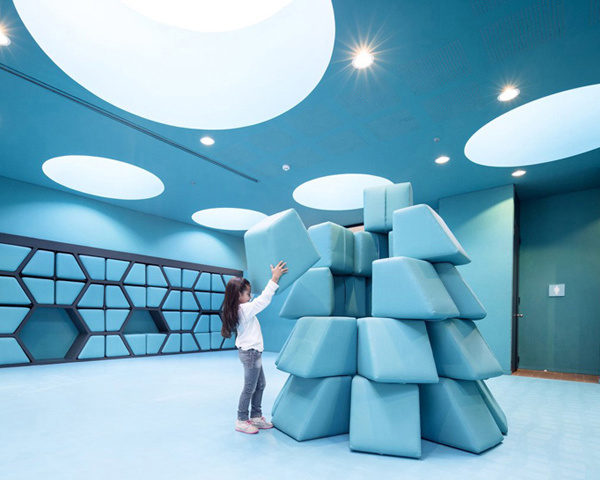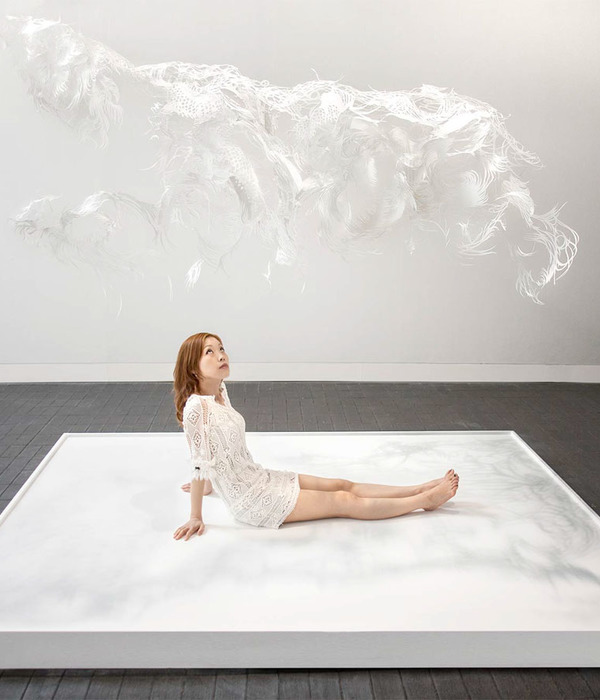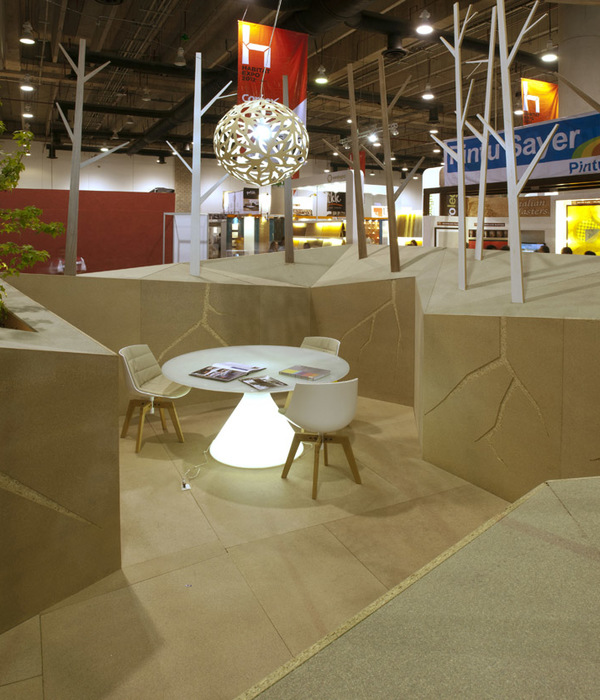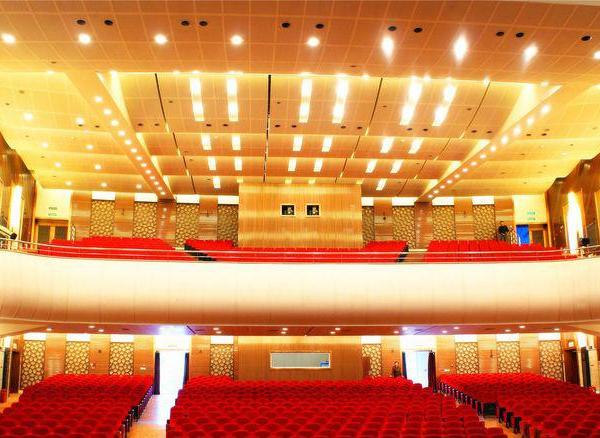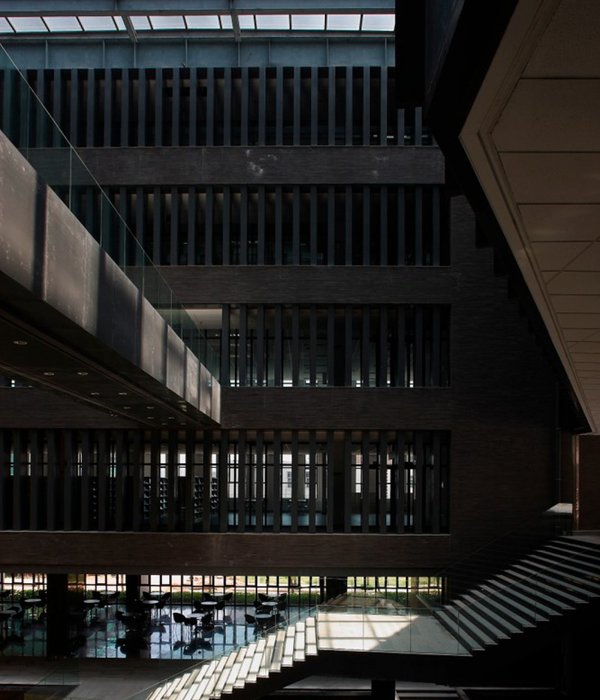- 建筑外观:exterior view
- 入口:entrance
- 立柱大厅细部:interior view of the column hall
- 室内立面细部:internal facade detailed view
- 场地区域示意:situation
- 剖面图:sections
Tomáš Baťa纪念馆最初由建筑师František Lýdie Gahura设计,是兹林市最具价值的纪念建筑,曾经一度掀起过“Baťa式建筑”的浪潮。初看之下,改造这座建筑的思路十分简单:在城市公园中轴线上的显眼高地设置一座棱镜般的体量。建筑由6.15 x 6.15m的框架模块构成,外部仅由嵌花玻璃覆盖。建筑内部十分空阔,只摆放着一架招致不幸的Junkers F 13飞机——Tomáš Baťa正是在1932年死于坠机事故。
▼建筑外观,exterior view
The building by František Lýdie Gahura, opened one year after the death of Tomáš Baťa, is the most valuable monument of the Zlín constructivism and the highlight of the so-called “Baťa architecture” phenomenon. At the first glance the idea for the monument is simple: an empty prism placed on a visible spot above the town, on the central axis of the ascending park space, made up of several modules of the Zlín 6.15 x 6.15 m frame and clad only with cathedral glass. Inside, only the ill-fated Junkers F 13 aircraft in which Tomáš Baťa died in 1932.
▼从公园高地望向纪念馆,view to the monument from the park space
▼建筑近景,exterior view
▼入口,entrance
建筑师Gahura仅使用了三种基本的材料来打造纪念馆:混凝土、钢材以及玻璃,以此来突显Tomáš Baťa的独特品质:慷慨、思维清晰、志向远大、乐观、朴素、诚实且正直。
Gahura reduced the monument to three basic materials of Zlín architecture – concrete, steel and glass that were supposed to, together with the building’s composition, express the unique attributes of Tomáš Baťa: generosity, clarity, aspiration, optimism, simplicity, honesty and truth.
▼混凝土、钢材和玻璃为建筑赋予简洁而清晰的特质,concrete, steel and glass express an attribute of simplicity and clarity
▼仅由嵌花玻璃覆盖,the building is clad only with cathedral glass
标准化的框架构成了一个由立柱支撑的、三段式的大厅空间。空间的高度变化和漫射的自然光使得这座形式简洁的建筑散发出一种类似于古代和中世纪宗教建筑的神圣气息。连续的垂直空间将这种特质进一步强调出来。Gahura以其独特的建筑语言证明了建筑的目的在于意识形态,而整个建筑所呈现出来的纵向深度、厚重感以及简洁度均与Baťa的个人特质形成了呼应。
▼平立剖示意,floor/plan/section view
The execution of the standardised frame as a single column hall and a three-aisled space at the same time, variable height of the space and dispersed natural light brought the stripped-down Zlín constructivism closer to sacral buildings of the ancient and medieval times, without using any historical shapes. This was enhanced by the consistent vertical concept of the building. Gahura explained it by the fact that the purpose of the building is ideological and with this verticality, weightlessness, and simplicity of the one-directional sectioning, the monument expresses specific traits of Baťa’s character.
▼由立柱支撑的大厅,the single column hall
▼楼梯,stair
▼从楼梯望向飞机模型,view to the aircraft from the stair
▼空间的高度变化和漫射的自然光使这座现代建筑散发出一种神圣气息,variable height of the space and dispersed natural light brought the stripped-down Zlín constructivism closer to sacral buildings of the ancient and medieval times, without using any historical shapes
这座纪念馆没有配备任何的服务和卫生设施,几乎像是一座没有水暖也没有洗手间的“温室”。1950年代,纪念馆曾被改造为音乐厅和画廊,并逐渐失去了原有的建筑品质。Tomáš Baťa的名字也逐渐从人们的记忆里淡出。
The monument was built without any technical or sanitary facilities – it was actually a greenhouse with no possibilities for heating, water supply, or toilets. In the 50’s it was rebuilt to be a concert hall and gallery and with it the monument lost its architectural qualities. The name of Tomáš Baťa was erased from memory.
▼立柱大厅细部,interior view of the column hall
纪念馆的全面更新筹备了18年之久,旨在恢复建筑应有的简洁度,移除空间中所有不必要的设施。所有的控制设备和服务设施均与纪念馆保持分离。建筑的核心意义存在于来访者对空间和光的体验、逐渐放慢的脚步以及沉思的过程之中。基于该纪念馆重要的身份和历史地位,该项目对建筑的更新质量有着很高的期许,因此选择了与大多数珍贵历史建筑类似的、以修复为主的更新策略。
The comprehensive renewal of the original state of the monument, in preparation for 18 years, aimed again toward simplicity and reduction of all dispensable equipment that is usual in today’s buildings. All of the operational, technical and service elements and spaces are located separately from the monument. The core meaning of the building consists in the visitor’s experience of the space and light, in slowing down and contemplation. Due to the fact that the structure is an internationally acclaimed monument of modern architecture, the project had high aspirations in terms of quality of the renewal. For many of the building elements a restoration approach was chosen, common with the most valued historic buildings.
▼建筑的核心意义存在于来访者对空间和光的体验,the core meaning of the building consists in the visitor’s experience of the space and light
▼室内立面细部,internal facade detailed view
纪念馆凭借其特殊的地理位置已然成为了城市中的明亮地标。考虑到建筑的意识形态及其作为纪念场所的功能属性,只有一些特定的纪念活动和展览活动可以在这里举办。新造的Junkers F 13飞机在空间中占据着主导性的地位。
Given the monument’s place in the structure of Zlín, the building is also a light-landmark of the town. The possibility of using the building for reverential and social events or exhibitions will always be limited with regard to the ideological and architectural essence of the monument and the austere conditions of its interior environment. The dominant of the interior is a new model of the Junkers F 13 aircraft.
▼夜间的纪念馆,exterior view by night
▼远眺城市,overlook to the city
▼场地区域示意,situation
▼平立剖示意,floor/plan/section view
▼剖面图,sections
Restoration of the Tomáš Baťa Memorial in Zlín
Architect of the original building: František Lýdie Gahura
Architect of the renovation: Petr Všetečka / TRANSAT architekti
Collaborators: Karel Menšík, Alena Všetečková, Petr Daniel
Project location: Náměstí T. G. Masaryka 2570, Zlín, Czech Republic
Project year: 2012 – 2016
Completion year: 2016 – 2019
Built-up area: 680 m2
Usable floor area: 1592 m2
Enclosed volume: 9200 m3
Investor: The City of Zlín (monument renewal) in cooperation with the Zlín region (spaces inside the Gymnasium building) and the Tomáš Baťa Foundation (the model of the Junkers aircraft)
{{item.text_origin}}

