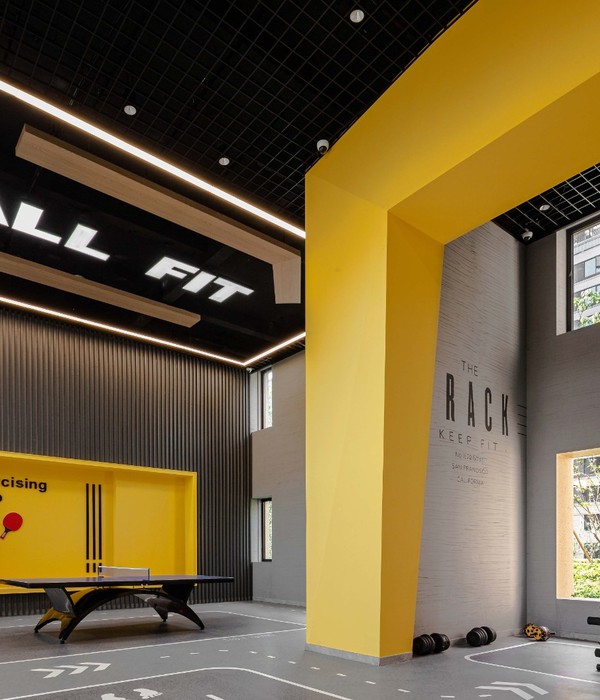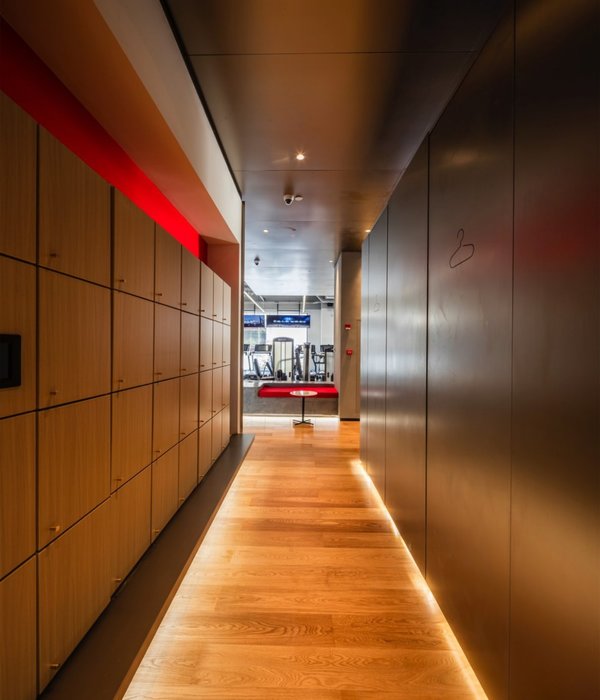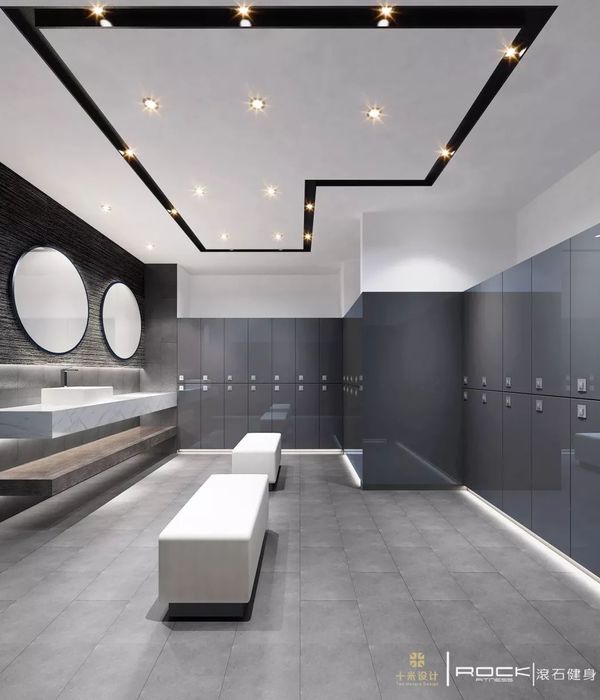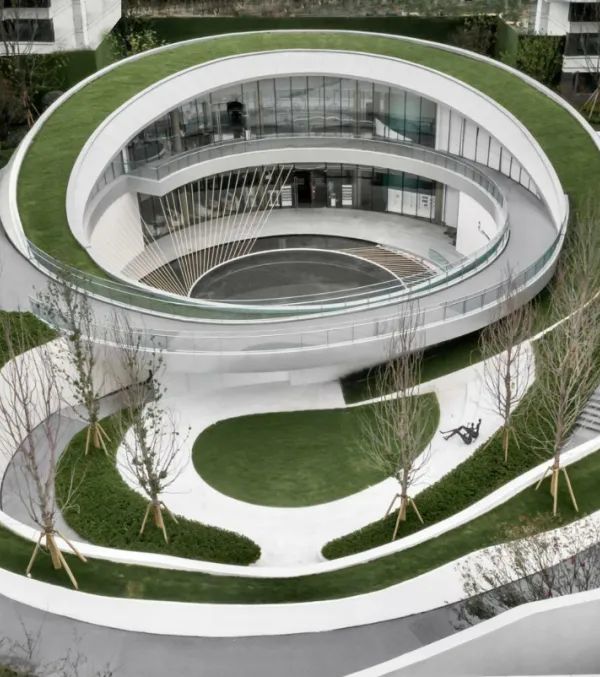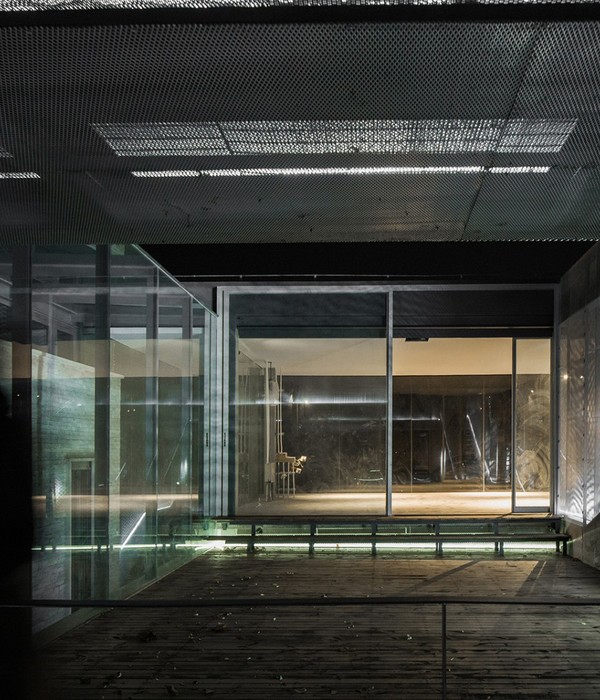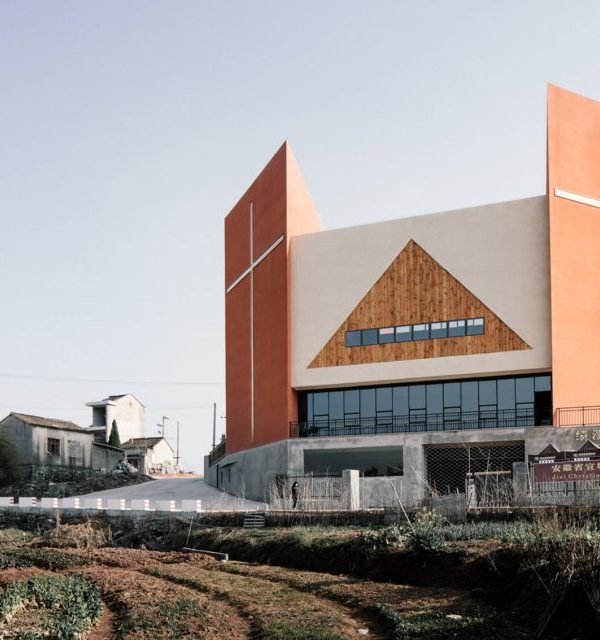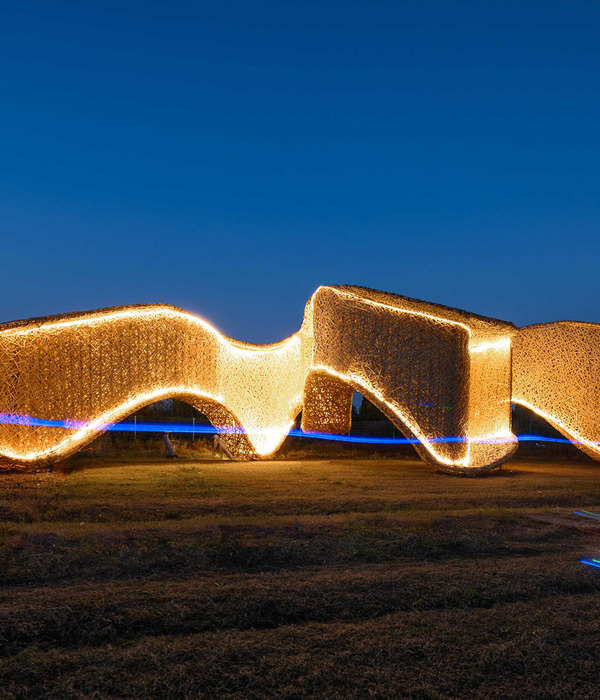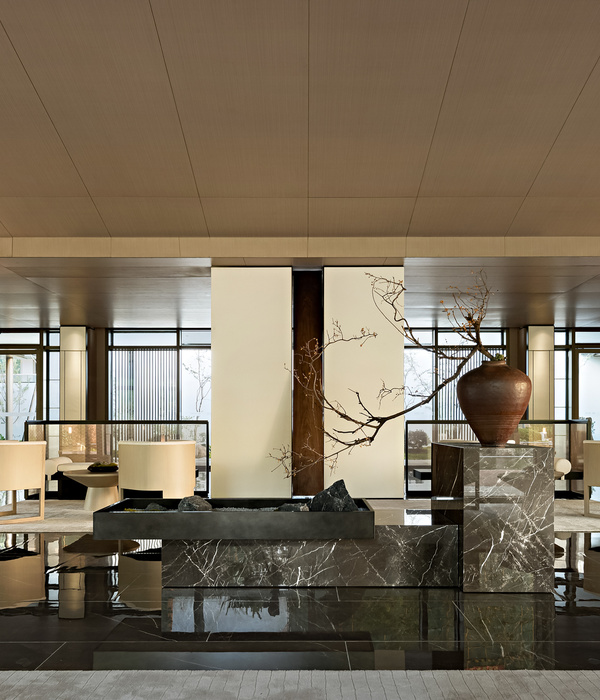The Project, in addition to solving the required brief, pretends to give order to the existing buildings through a circulation system and external pedestrians paths, with terraces and walkways which begin from the same Access to the Cemetery Park Campos de Paz.
The Project consists of two components, which are clearly identified: the Cremation Unit set in front of the existent chapel’s atrium, and the Ashes Temple, lineal building, which crosses the site longitudinally.
The building’s floor plan responds to the particular conditions: The Chapel and atrium’s geometry, the site’s edge with its marked topography and row of trees, and to the existing mourning chambers.
The volumes assume a scultoric posture where the mass predominates, achieving the image of a great sculpted block, where there is no space for ornamentation.
In its interior, the basic component of the space is light, which almost totally enters the building zenithally. To highlight the light effects opaque materials and natural texture materials where used such as yellow rock, wood and oxidized steel.
{{item.text_origin}}


