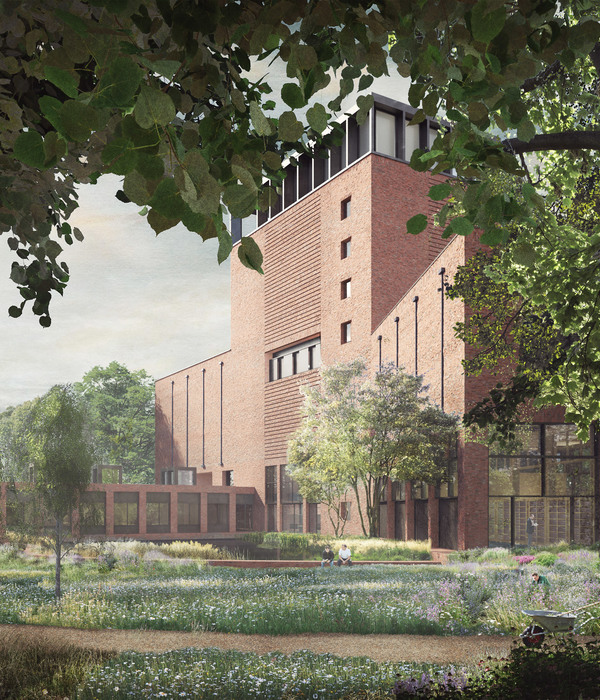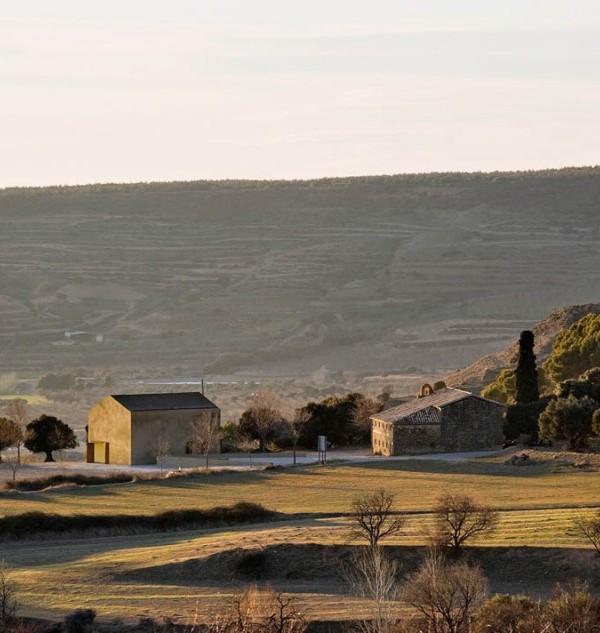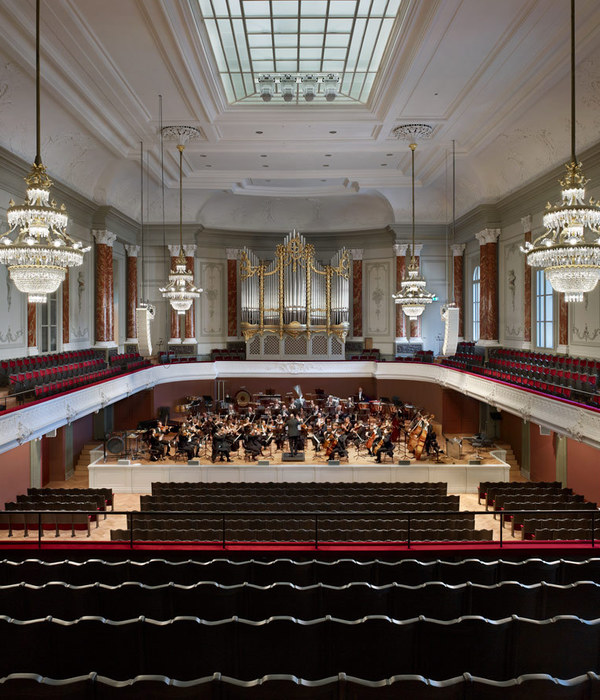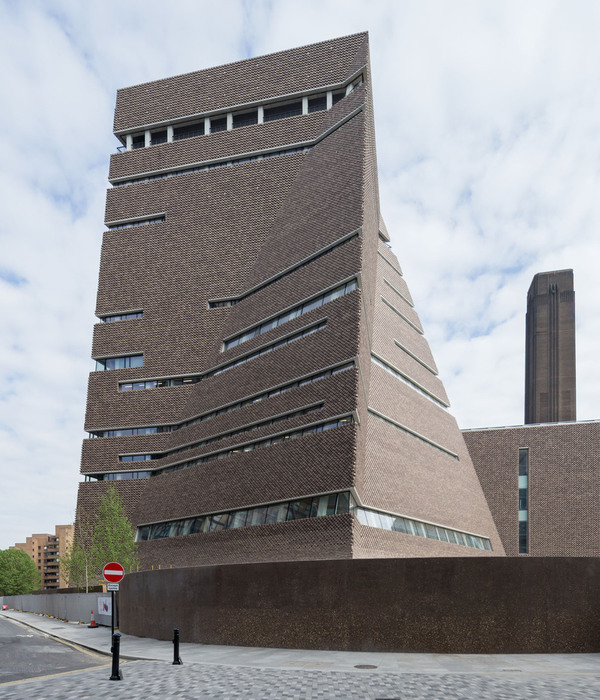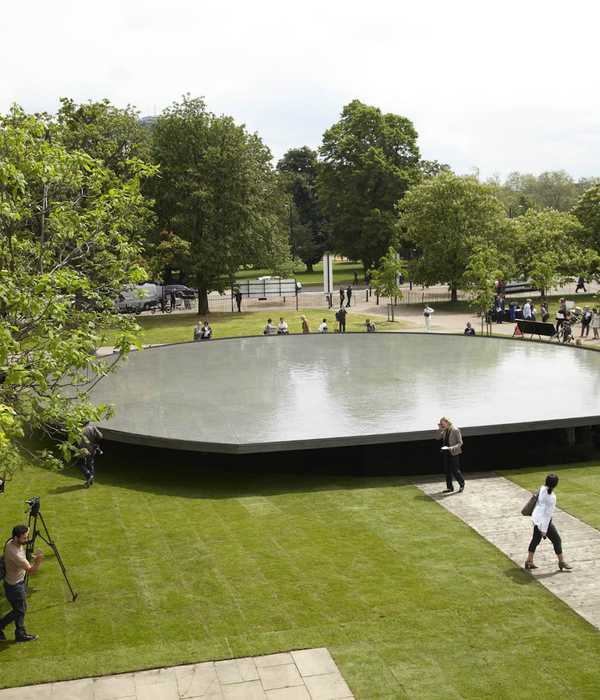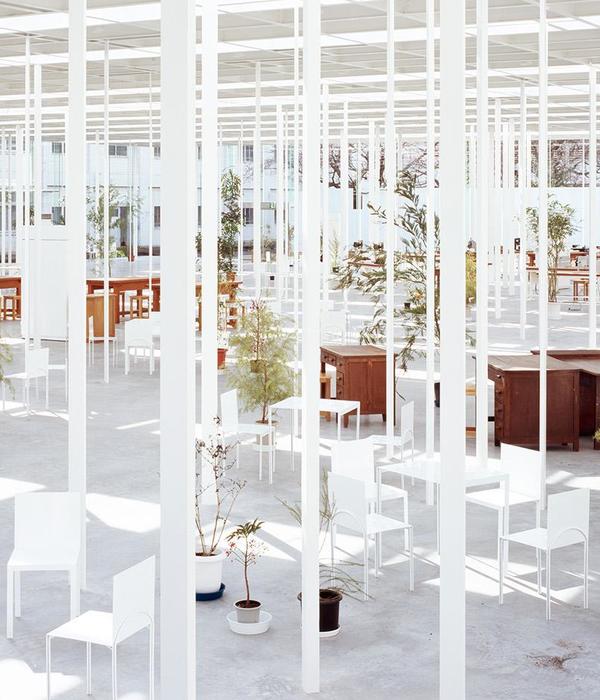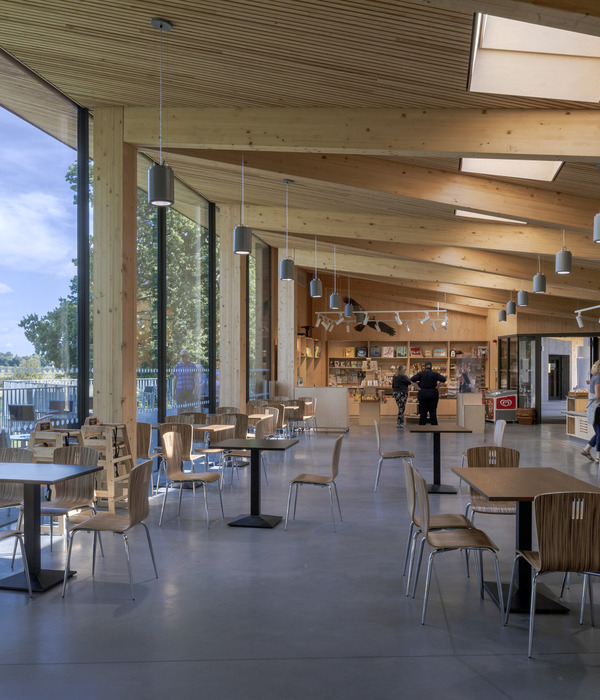Firm: NAPUR Architect Ltd.
Type: Commercial › Exhibition Center
STATUS: Concept
:
SIZE: 300,000 sqft - 500,000 sqft
The correct form of the place
The Gate of the City Park, the correct form of the place. Transformations that reshape soil and earth alike, which make interrelationships between inside and outside, up and down visible. The transformed surface provides space and frame for the expected functions to be planned here.
The Gate of the City Park is an Arc, which preserves the knowledge of the past and present for the future. It is a transmitter of Hungarian and international values. It is a place that is condensed in intellectual but wide open in physical terms. A link at the connection point of the Historical City and the Historical Garden, which indicates a new cultural axis and intersection. A tectonic structure, every point of which is directly linked to its own surface area that determines its very essence, therefore it can provide direct access to every function. The Gate of the City Park offers an alternative gate experience: an experience that as a combination of elements in natural and built environment arranges and at the same time transforms the surroundings of the 1956 Monument into its finite form, serves as an entrance to the City Park, and also returns the former Procession Square to the visitors to the park. The physical and visual division of the building into two parts expresses the duality of the basic function, and also reflects the surrounding city fabric. The Gate of the City Park commemorates the people of 1956: it transubstantiates and liberates the former Procession Square in the surroundings of the monument. The new 56-osok Square is the place of unlimited and free take-off, which provides a worthy space and opportunity for commemoration. The arc-shaped stairs connecting the inner spaces of the building provide a direct link between the different functions, and dissolve the boundaries between inside and outside. Visitors walking on the stairs may see the space of a changing structure ahead, and experience the relationship between internal and external. They do know where they are, they do not lose their way: the space connection created by the building itself and human’s movement on the building are projections of the network which link in time and space individual cultures and the world conceptions such cultures perceive and believe.
The functional and intellectual centre of gravity of the building is provided by the exhibition area constructed under the surface which may be divided in a flexible way. The visual storeroom located between the areas of permanent and temporary exhibitions serves as an intellectual and visual centre of gravity. The internal and external representation of the Gate of the City Park reflects the progressive, forward-looking thinking of the institution, its role as a timeless mediator between different cultures and times, and enhances the identification of its existence. The external material use indicates the dual value preservation function of the exceptional international and Hungarian collection of the Museum of Ethnography, which reflects our past, present and future at the same time. As a historical garden-reflection, the new green surface forms a 21st century Baroque frame. The great mass divided into different layers is the living symbol of the knowledge accumulated here.
{{item.text_origin}}

