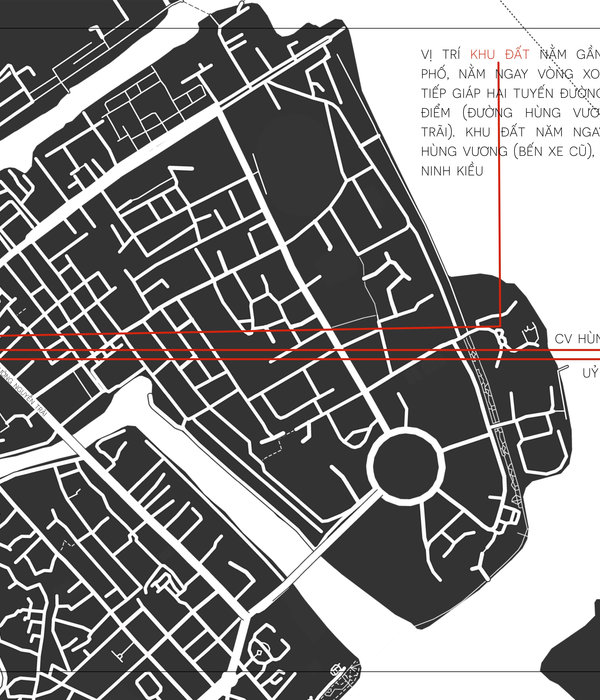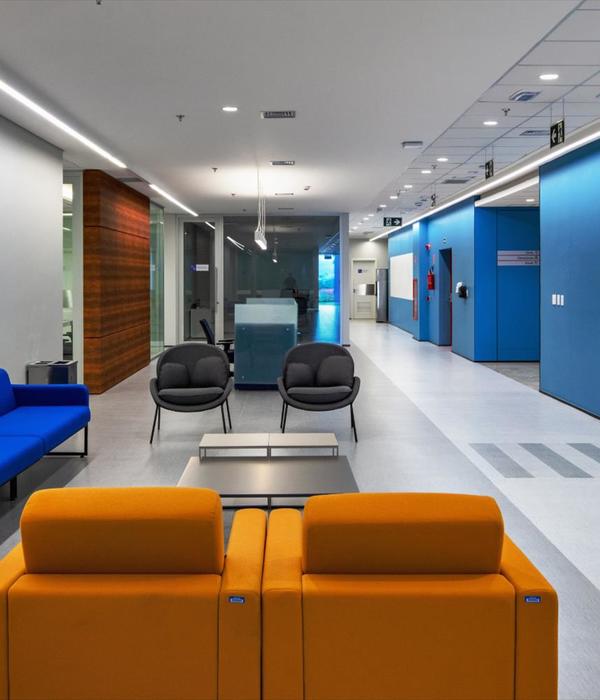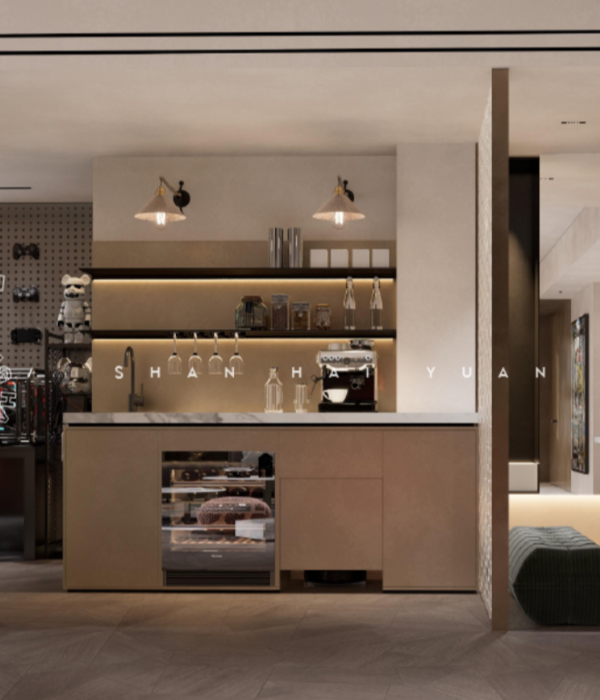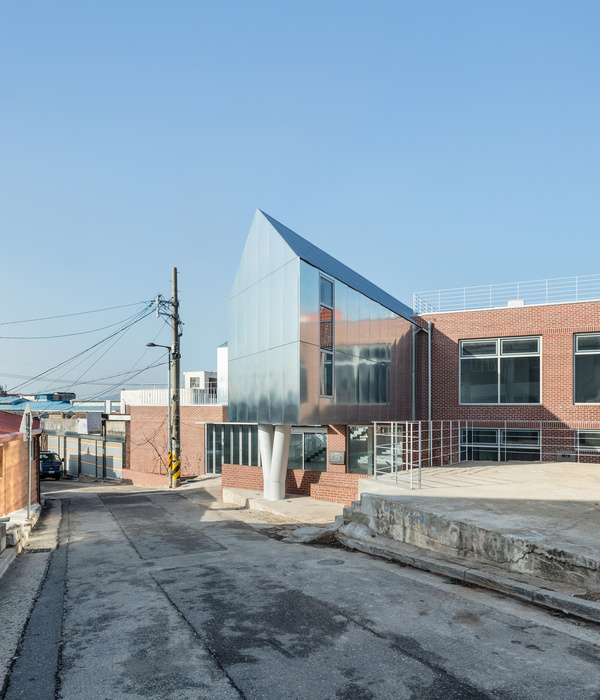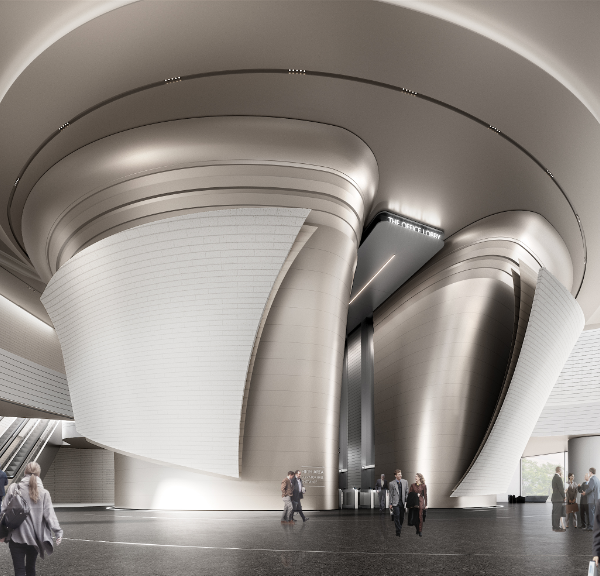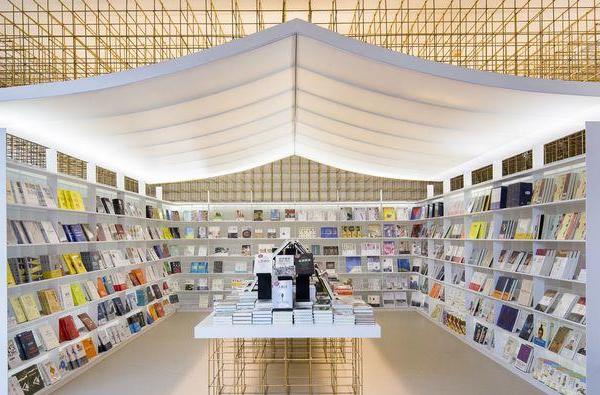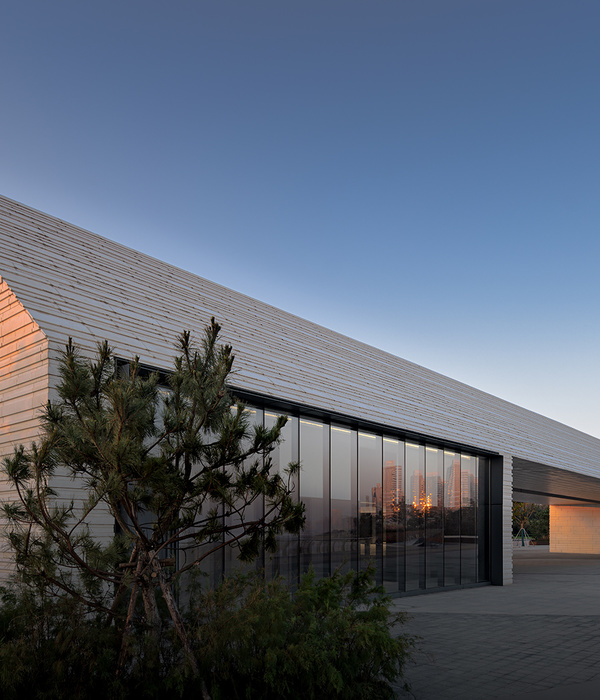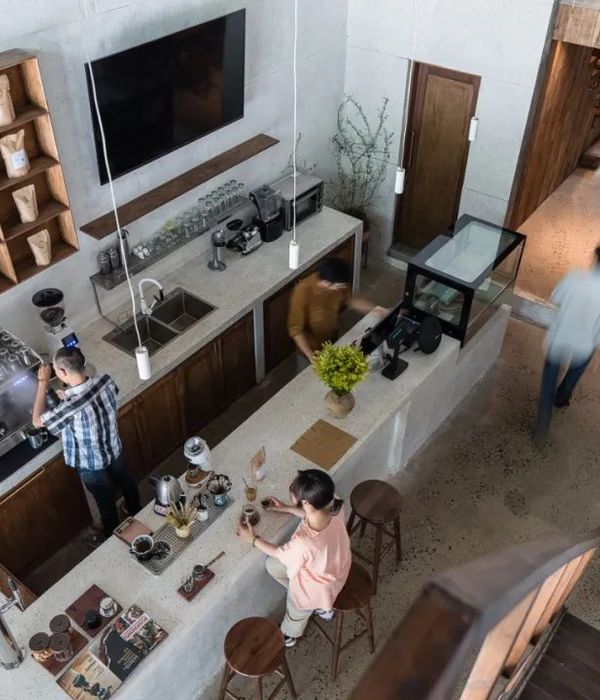经过2014年的竞赛,业主委托建筑师为剑桥大学莫德林学院设计新的学院图书馆。新建筑以一座更大的图书馆——包括档案馆和画廊——替代了一级保护建筑Pepys大楼旁狭窄老旧的设施。项目位于及其敏感的历史环境之中,一侧是封闭的大师花园,另一侧是相对开放的学生庭院。学院基地最早是一所修道院,新图书馆所处的位置扩展了建筑和庭院的四边形布局。
▼建筑外观,external view of the building
We were appointed to design Magdalene College’s New College Library through a competition held in 2014. The new building replaces cramped and poorly equipped facilities in the adjacent Grade 1 Listed Pepys Building with a larger library, incorporating an archive facility and a picture gallery. The new building is sited in a highly sensitive historic setting, along the boundary wall between the enclosed space of the Master’s Garden and the more open space of the Fellows’ Garden. Its placement extends the quadrangular arrangement of buildings and courts that developed from the monastic origins of the college site.
新老建筑外观,external view of the new and old buildings
▼从西侧庭院看向建筑,view to the building from the west courtyard
人们可以通过第二庭院中的一道小门廊进入图书馆,门廊外是一棵古老的紫杉。在这个被树木荫蔽的角落中,你可以感受到草地尽头开阔的河流。建筑师希望将建筑设计成一场逐渐向光攀登的旅程。在向上的过程中设置有房间、画廊、以及停下读书的场所。到了顶部,人们的视线可以穿过外面的草坪,看向远处的河水。设计希望创造不同的使用方式,以适应人们不同的需求。你可以坐在宽敞的大厅中,也可以待在小房间里,或者蜷缩在私密的壁龛内。
The library is approached from Second Court, through a little doorway and out under an old Yew tree. From this shady corner you sense the presence of the river opening out at the edge of the lawn. We wanted to make the building a journey that gradually rose up towards the light. On the way up there would be rooms, galleries and places to perch with a book. At the top, there would be views out over the lawn towards the water. We wanted to create a variety of ways for someone to situate themselves depending on inclination. You might sit in a grand hall, a small room, or tuck yourself into a tiny private niche.
▼面向草地的入口立面,entrance facade facing the lawn
对于设计师来说,好的建筑可以在秩序的基础上提供各种各样的体验,同时给人以和谐的感受。新图书馆以逻辑化的格子元素为基础。砖制烟囱形成规整的网格,支撑楼层和书架,同时将暖空气向上引,实现建筑内的气流流通。每四个烟囱之间设置了一片灯笼屋顶,将阳光带入下方空间,形成“空气向上、光向下”的状态。这一规则的排列方式制造出了自然的空间等级,包括狭窄的交通区和宽敞的阅读区。水平方向的工程木结构有砖制垂直承重结构支撑,其形状进一步强化了组织布局。这样的设计创造出了一种潜在的经纬图案,建筑的使用者们可以凭借直觉来理解。
For us, good architecture plays variety of experience against underlying order so as to produce harmony. The new library is based upon a logical latticework of interrelated elements. A regular grid of brick chimneys supports the floors and bookstacks and carries warm air up to ventilate the building. Between each set of four chimneys there is a roof lantern bringing light down into the spaces below: air rising and light falling. This regular array produces a natural hierarchy with narrow zones for circulation and wide zones for reading rooms. The delineation of load-bearing brick vertical structure, supporting spanning engineered timber horizontal structure is used to reinforce the organisational scheme. This creates an underlying pattern of warp and weft that we hope can be understood intuitively by people using the building.
室内空间概览,overall view of the interior space
▼木结构与砖结构形成经纬图案
wood and brick structures creating a pattern of warp and weft
▼宽敞的阅览空间
large read area
▼灯笼屋顶将阳光引入室内
roof lantern bringing light into the space
▼结构划分出的较小的阅览室
smaller reading room defined by the structure
二层私密阅览室,private reading room on the first floor
三层开放阅览空间,open reading area on the second floor
三层私密阅览室,private reading room on the second floor
▼单人阅读凹室
private reading niche
▼朝向中庭的书桌
desk facing the atrium
新图书馆的材料和形式同时参考了项目所处的历史文脉和大学的任务书,创造了一栋耐久可持续的建筑。校园中的老建筑由承重砖墙、木质地板和人字形的坡屋顶组成。砖制烟囱形成生动的天际线,开窗上装饰有石制窗格。设计尝试以这些建筑建筑元素创造新的建筑。木制窗格代替石制窗格,随着时间流逝将会呈现出石材一般的银灰色。建筑师与施工方紧密合作,找到了多种砖材,可以匹配老建筑挂毯般柔顺的外观。
同时,作为一栋现代建筑,设计还引入了创新的被动通风策略,最小化能源消耗;工程木结构的使用则减少了施工过程中的隐含碳量。
▼砖材分析,brick analysis
▼剖透视图
sectional perspective
The materiality and form of the new library are derived both from its context and from the College’s brief to make a highly durable and sustainable building. The older college buildings are of load bearing brick, with timber floors and gabled pitched roofs structures. Brick chimneys animate the skyline and stone tracery picks out the fenestration. We tried to make the new building from this set of architectural elements. We used timber instead of stone for our window tracery, which will weather over time to become a silvery grey like the stone. We worked carefully with our builders to find a variety of bricks that would match the tapestry-like quality of the older College buildings. At the same time, this is a modern building that employs innovative passive ventilation strategies to minimise energy in use and engineered timber structure to reduce carbon embodied in its construction.
▼走廊与书架
book stacks and the corridor
▼木制窗格与砖墙
wooden tracery and brick walls
▼仰望屋顶
look up at the roof
▼屋顶细部
details of the roof
夜景,night view
▼总平面图
site plan
一层平面图
ground floor plan
▼二层平面图
first floor plan
▼三层平面图
second floor plan
▼屋顶平面图
roof plan
▼剖面图,sections
Project: New Library Magdalene College
Client: Magdalene College
Completion: January 2021
Awards:RIBA Stirling Shortlist 2022
RIBA National Award 2022
RIBA Regional Award 2022
American Institute of Architects UK Winner 2021
Wood Award in Education Category and Gold Award 2021
Civic Trust Award Winner 2022
Greater Cambridge Design and Construction Awards 2022: Winner of best new building over £2m + Craftsmanship Award
ARCHITECT
Níall McLaughlin Architects
Project Associate – Tim Allen-Booth
Project Architect – Claire McMenamin
CONTRACTOR:Cocksedge
STRUCTURAL ENGINEER:Smith & Wallwork
MAIN CONTRACTOR / BUILDER:Cocksedge
PROJECT MANAGER:Company: Savills
QUANTITY SURVEYOR:Company: Gleeds
M & E & ACOUSTIC CONSULTANT:Max Fordham
BUILDING CONTROL AND FIRE ENGINEER:MLM
{{item.text_origin}}

