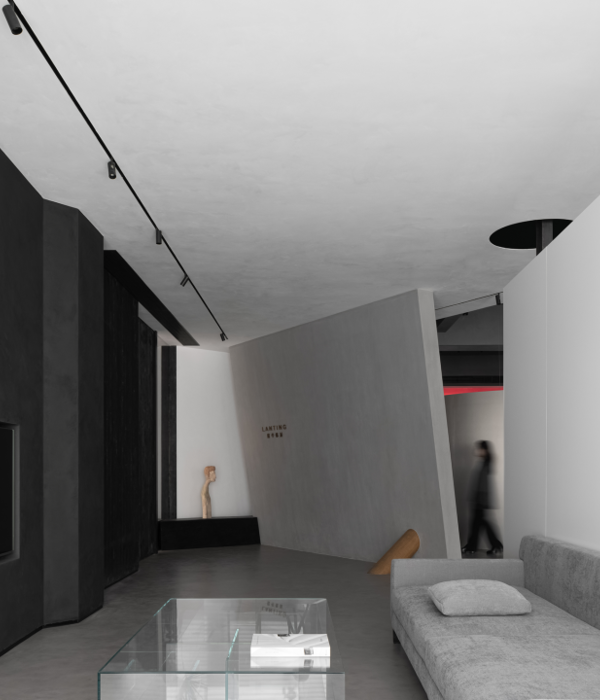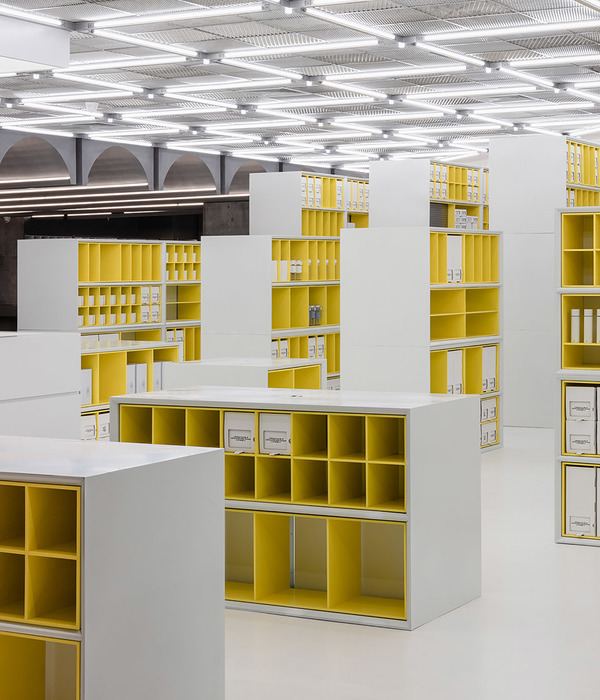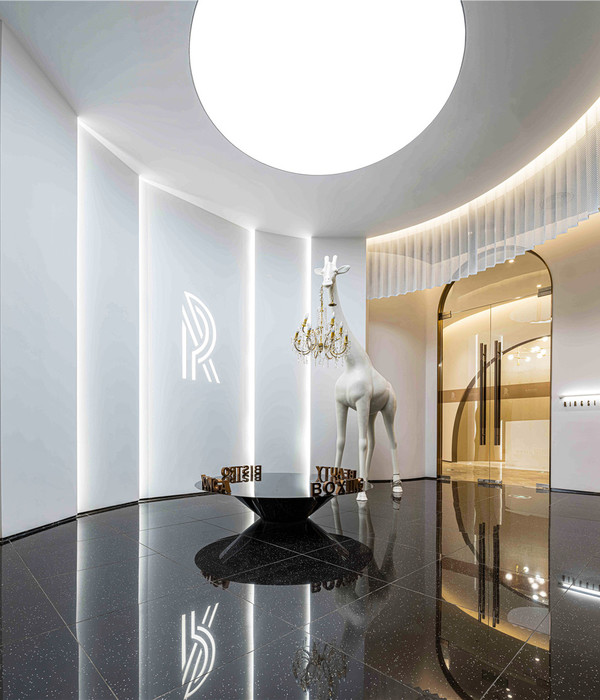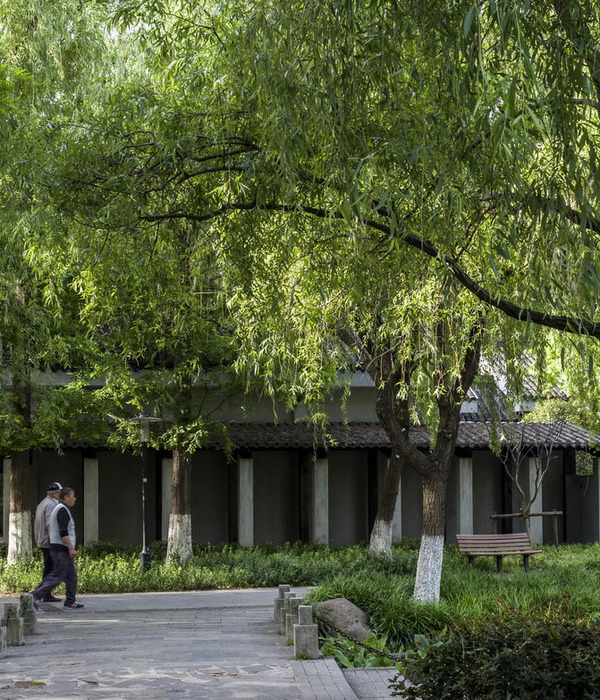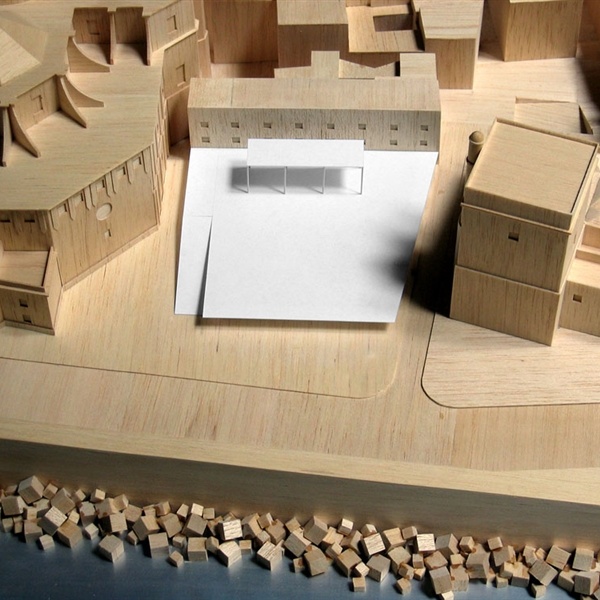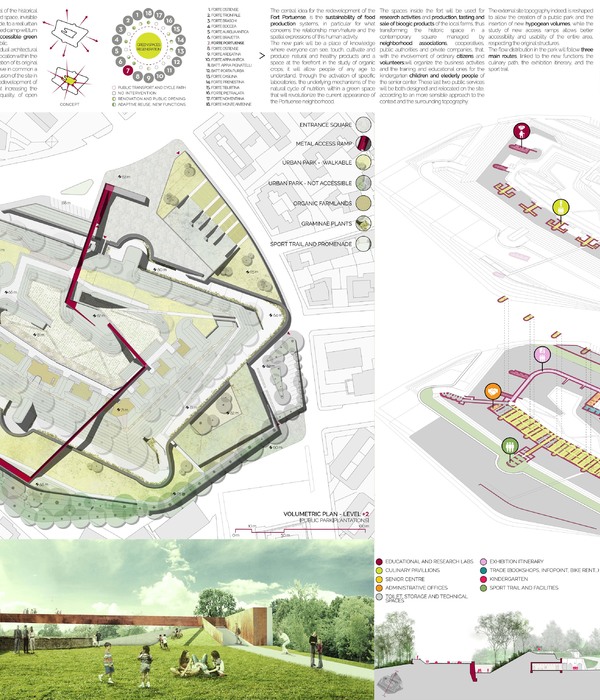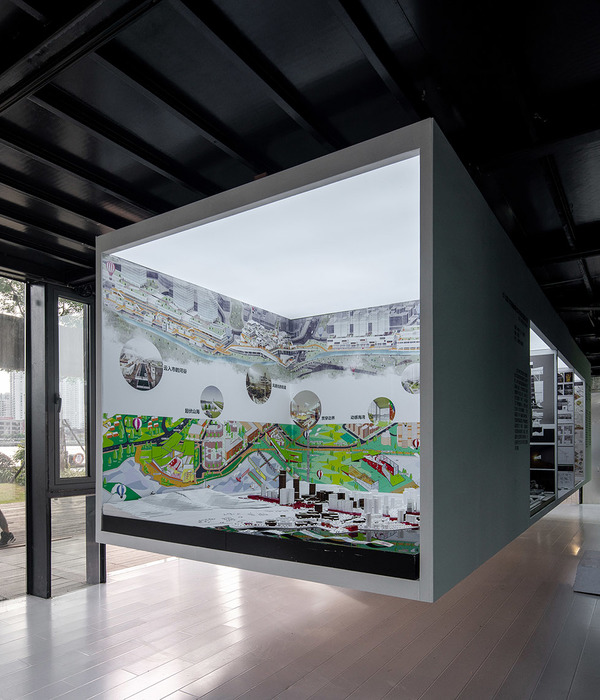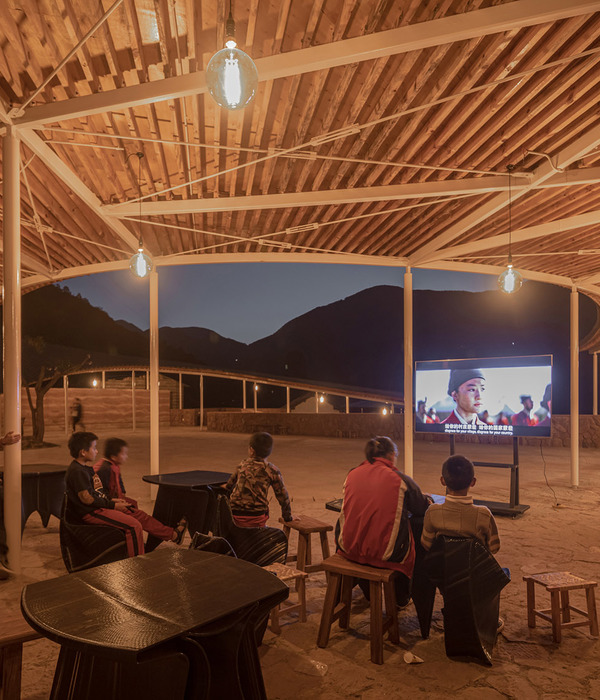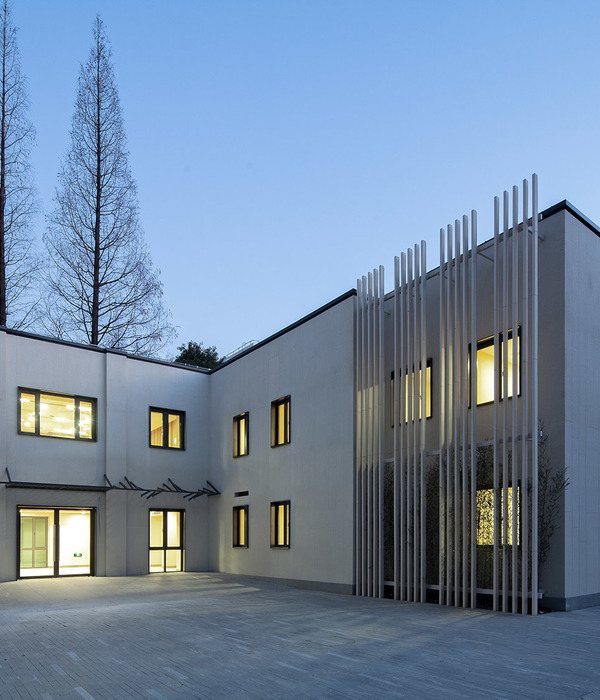海岸长屋,烟台 / 壹间设计
海岸长屋 Seashore Linear House
海岸长屋(已建成)位于烟台滨海公共景观公园之中,为居民提供茶歇与观景的服务功能。在绵长的景观带之上,建筑体顺夏至日日出线而落,并面向日落方向展开36米的无柱跨度空间,成为有尺度的人造物对无尺度自然环境的回应。
The Seashore Linear House (built) is located in the urban park in the city of Yantai, providing a space of leisure and sightseeing for citizens. Sitting on the horizontal coastal landscape, the constructed entity positions itself along the line of summer solstice sunrise, and faces the very sunset with a spanned space of 36 meters.
▼俯瞰-建筑物与海岸的关系,top view- relationship between buildings and coast ©王宁
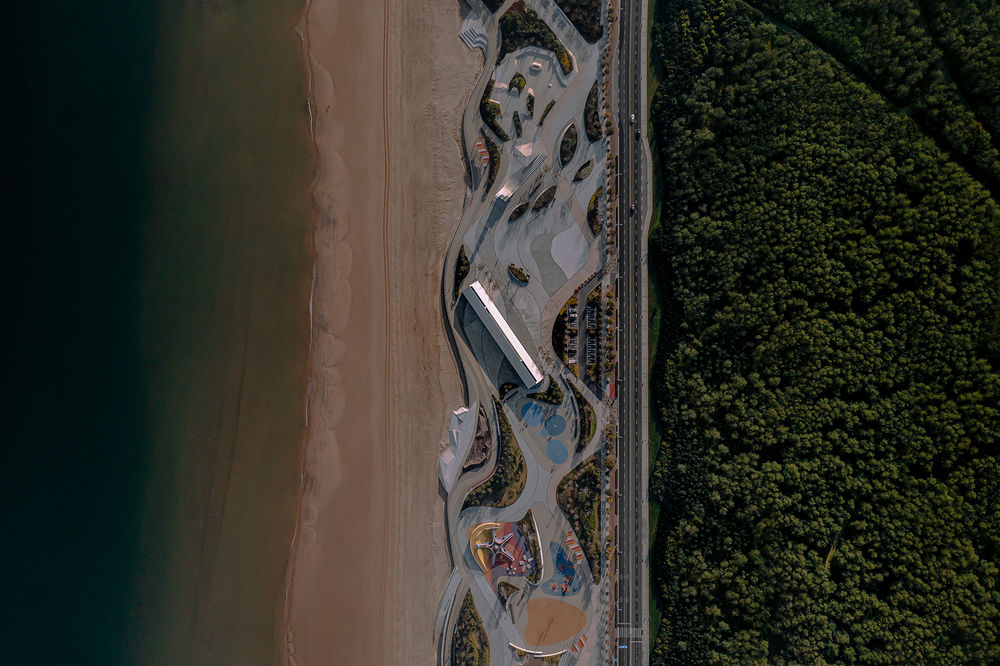
▼鸟瞰-有尺度的人造物与无尺度的自然,aerial view- scaled artificial objects and scaleless nature ©王宁

▼远观-从沙滩看向海岸长屋,distant view- Seashore Linear House from beach ©王宁

该项目由OIKOS联合创始人唐皓天与金鑫主持设计,两位设计师希望在宏大的海洋景观面前,将两种无质的力量-光线与视线,作用于有质的“原初房屋”形体,从而创造一个内含空间之空(Spaced Void)的生动实体(Living Mass),最终在持续运动的自然面前,成为一个洞察的实存(Observing Existence)。
The project is directed by the two co-founders of OIKOS Design Group, Haotian Tang and Xin Jin. By utilizing two un-materialized matters- light and view, both architects hope to redefine the materialized form of an original house, so that it could stimulate certain dialogues with the enormous ocean landscape. The building then becomes an observing existence, with its spaced void and living mass, and faces the constant changing nature.
▼北立面-面向大海,north facade- facing the sea ©王宁

▼立面近景,closer view ©王宁
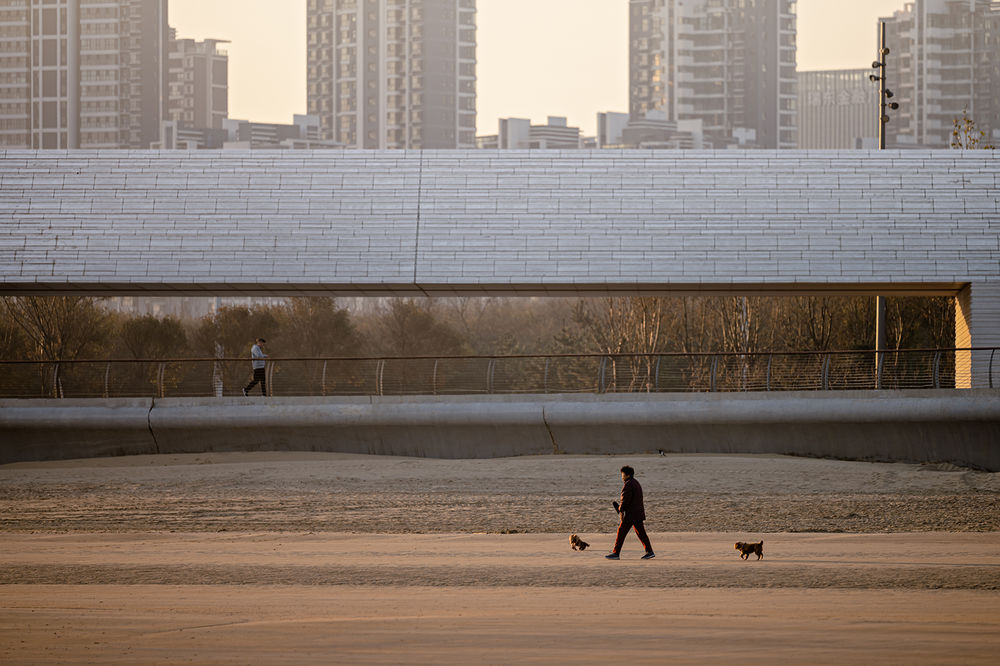
▼南立面-面向城市,south facade- facing the city ©王宁

▼漂浮的实体,floating mass ©王宁
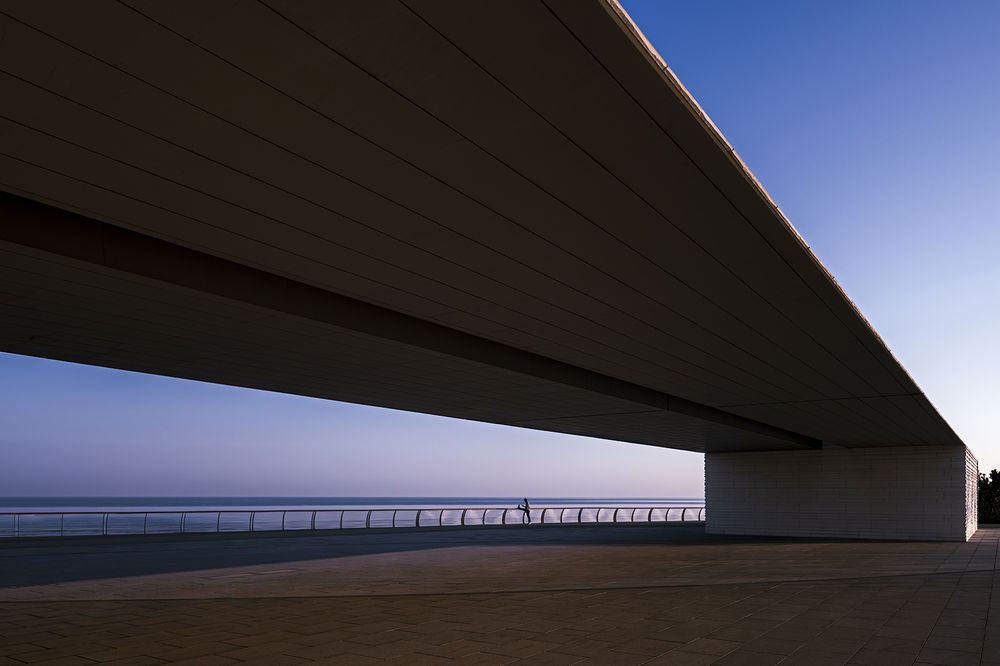
▼实体下的空间,space under the mass ©王宁

▼大跨度空间对海洋的取景,view of the sea in long-span space ©王宁
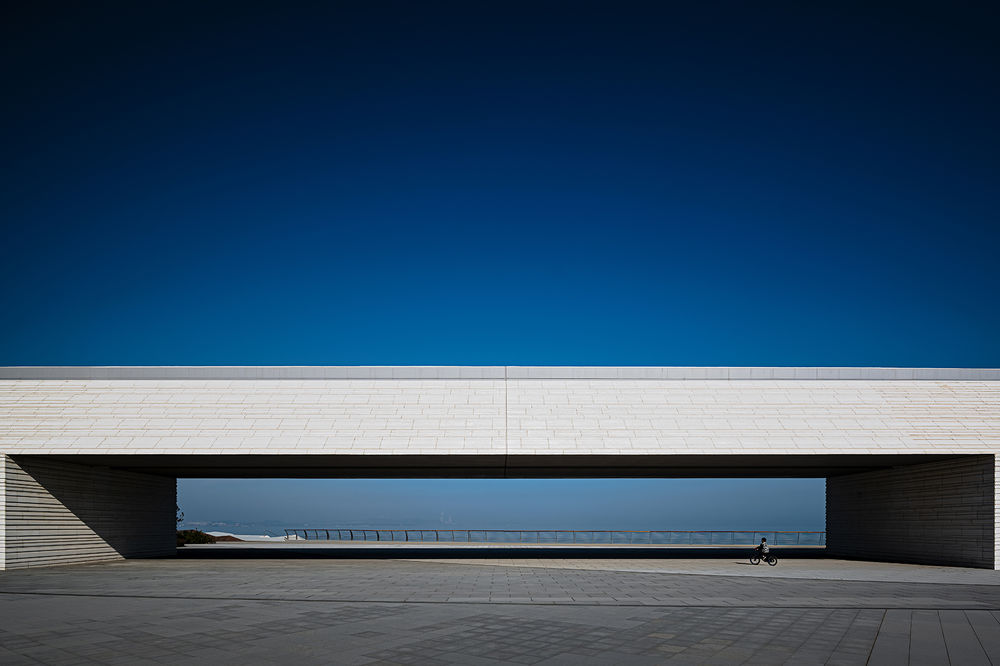
▼长屋外观,external view ©王宁

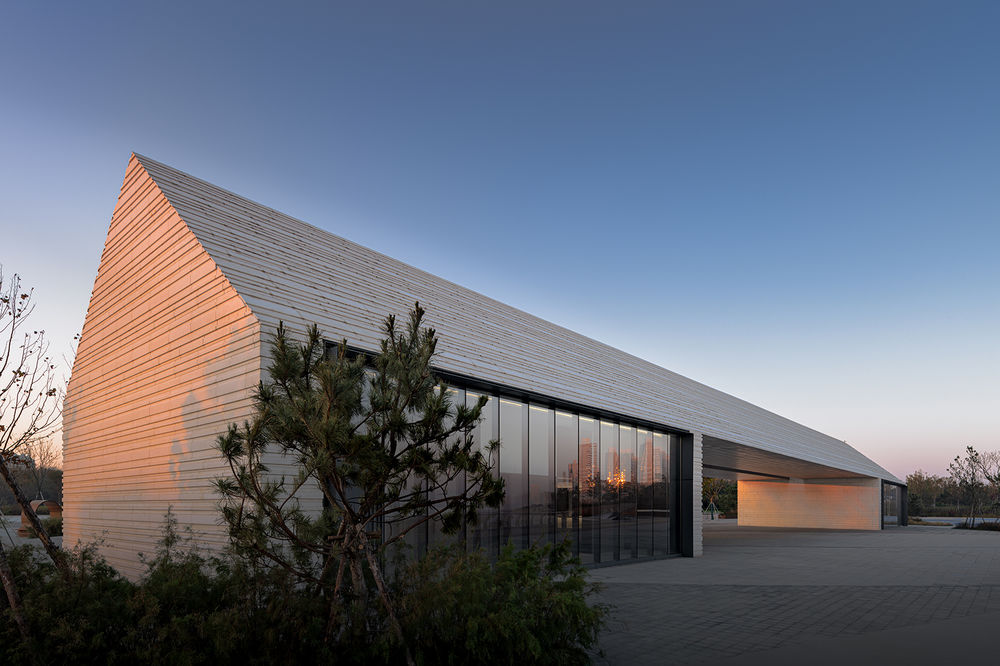
大跨度空间在远景处成为对海洋的取景,在不断靠近建筑物的过程中,逐渐成为一个漂浮的实体,实现从重到轻的变化。大跨度空间之上的开放缝隙,在每日的阳光变化之中,给予光与暗不同的实存形态。
▼景观之中的海岸长屋,Seashore Linear House in the landscape ©王宁
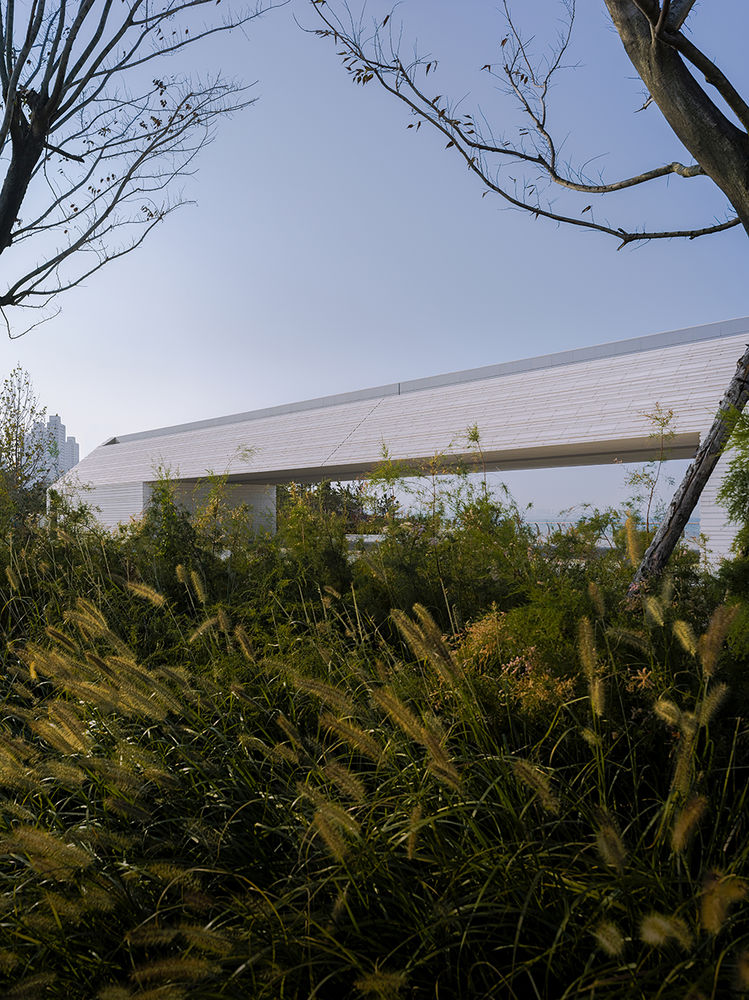
▼屋顶细部,details of roof ©王宁
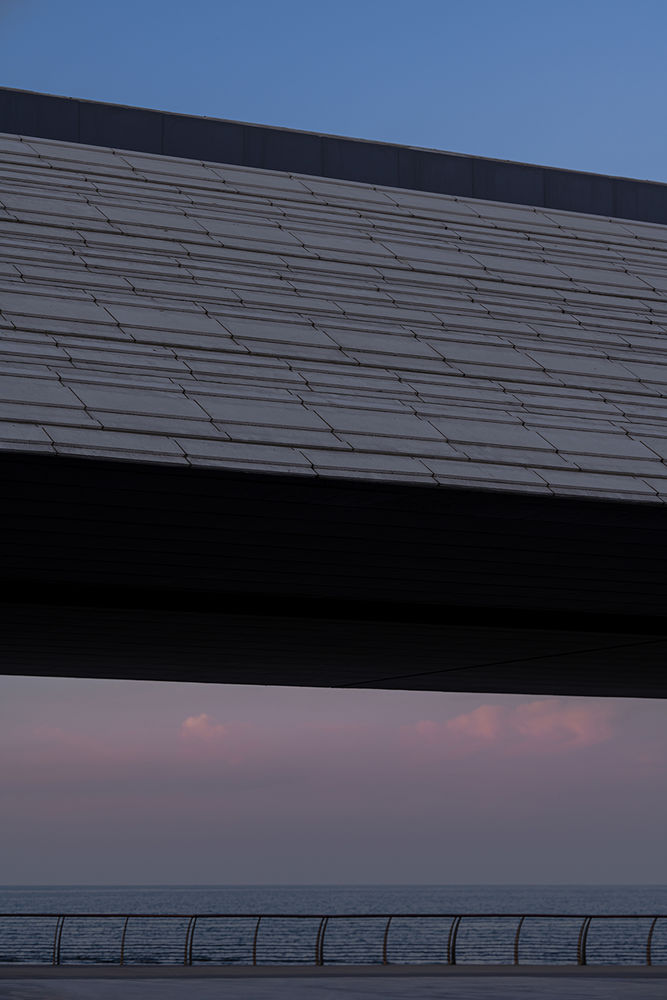
▼开放缝隙的光影变化,daylight changes through the linear opening ©王宁

▼夕阳下的海岸长屋与大海,Seashore Linear House and sea in the dusk ©王宁

The spanned space serves as a viewing frame when people are in the distance, and as a floating mass when they get closer. The linear opening on the top of the structure gives various forms to the sunlight throughout the day. It all combined, reveals the transformation between lightness and weightiness, bright and dark.
▼场地总图,site plan ©壹间设计

▼海岸长屋平面图,plan ©壹间设计

▼海岸长屋结构与空间构成图解,structure and space composition diagram ©壹间设计
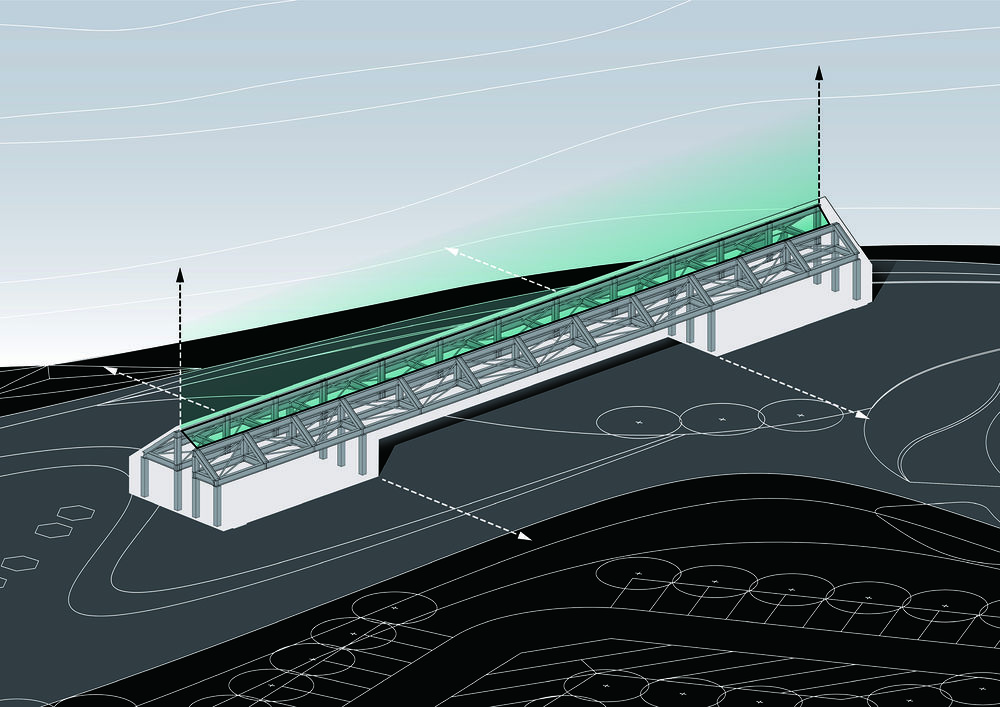
海岸台筑 Seashore Plateau
海岸台筑(未建成)主要功能为海边图书馆与演艺中心。该建筑由两个向相反方向延伸的巨大屋顶构成,一个向城市延展,一个向海洋延展。交错的屋顶形成了连续的动线结构,与景观中的游览路线相结合。在两个相交屋顶的轴线下方,自然形成了如同海浪底部般的隧道空间,直指夏至日日出方向。两个连续起坡的屋顶回应了海洋的水平向力量,让人可以停留在水平性空间之中的非水平化位置之上。
The Seashore Plateau (un-built) is designed as a library and a performance center. It constructs two enormous roofs that expand themselves towards opposite directions, one to the city, another the ocean. The intersection of those roof structures creates a continuous circulation, connecting to the one in the surrounding landscape. Along the very intersecting axis, a tunnel-shaped space is then created, conveying forms of the ocean wave, pointing directly towards the summer solstice sunrise. The continuous ramping roof corresponds to the horizontality of the ocean, and allows people stay at nun-horizontal positions.
▼海岸台筑效果图,renderings ©壹间设计
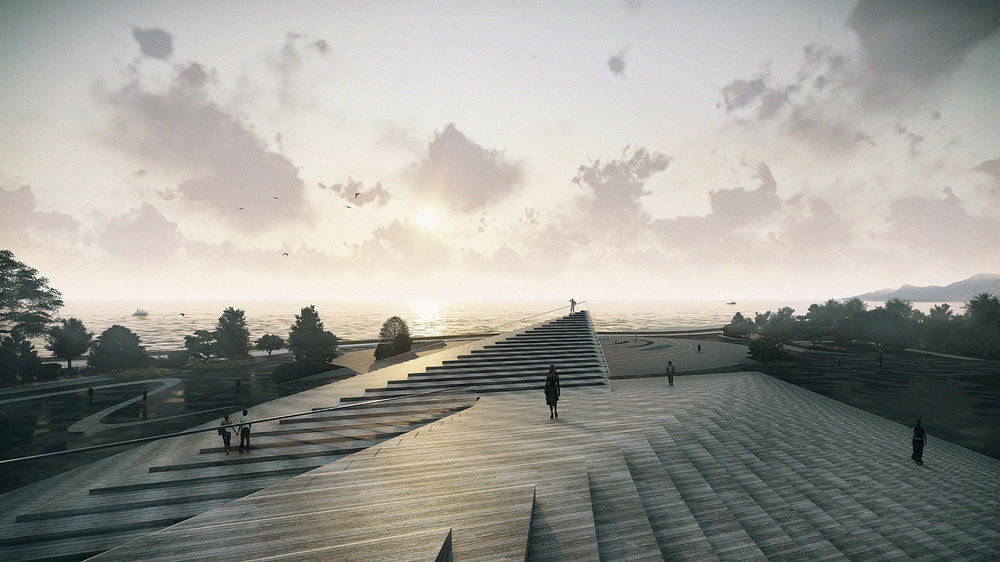
▼海岸台筑空间构成图解,space composition diagram ©壹间设计

项目概况 设计与建设时间:2018-2020 海岸长屋功能:海边咖啡厅、海边淋浴室、观景与休憩 海岸台筑功能:海边图书馆、演艺中心、观景与休憩 海岸长屋建筑面积:280㎡ 海岸台筑建筑面积:1800㎡ 地点:山东烟台
项目团队 建筑设计:OIKOS 壹间设计 主持建筑师:唐皓天、金鑫 设计团队:徐骏、孙清、张腾、代宝森、付振 结构机电设计:山东普来恩工程设计有限公司 景观设计:AECOM(北京) 摄影:王宁







