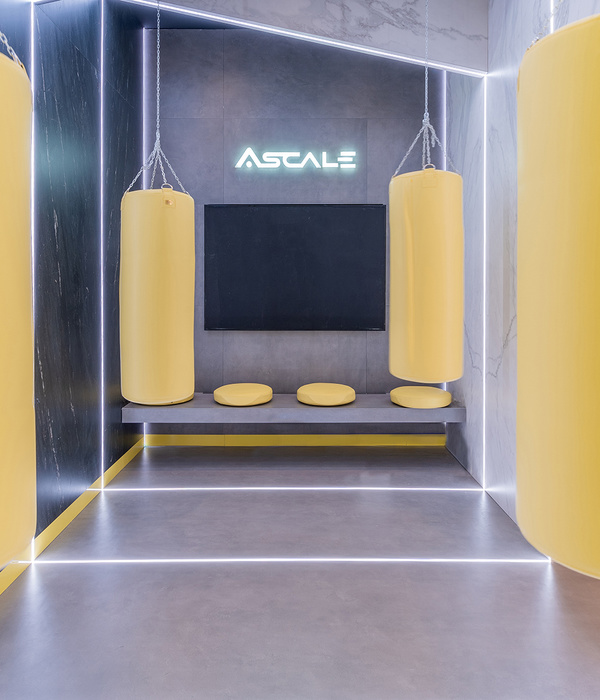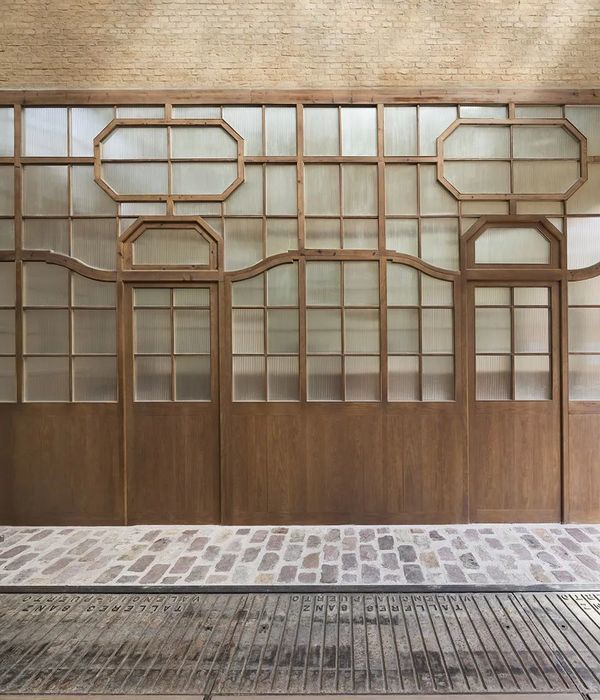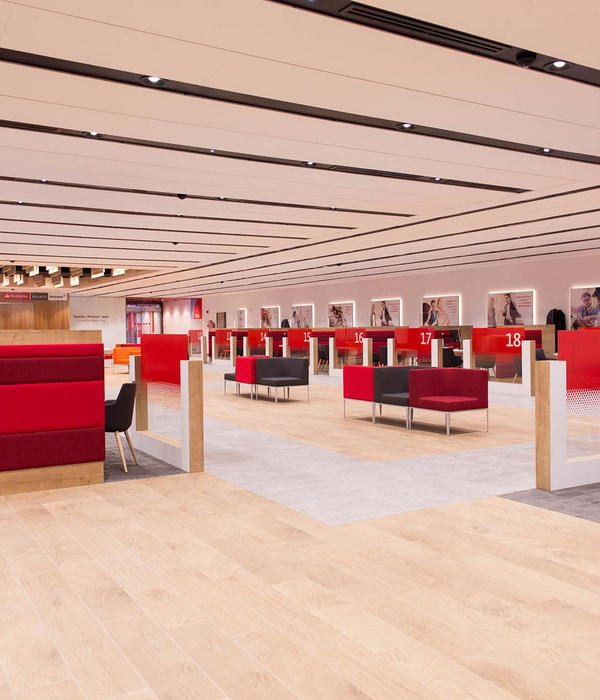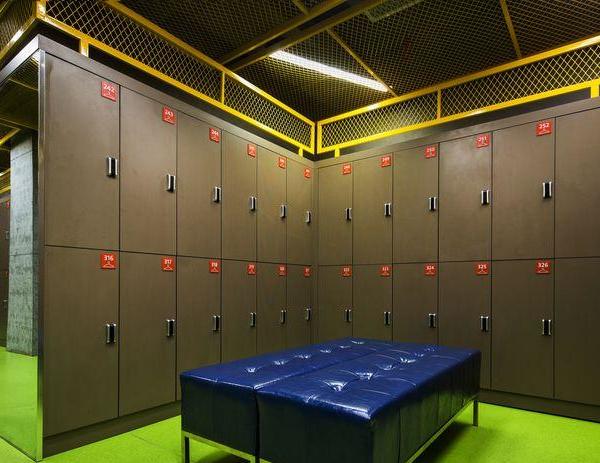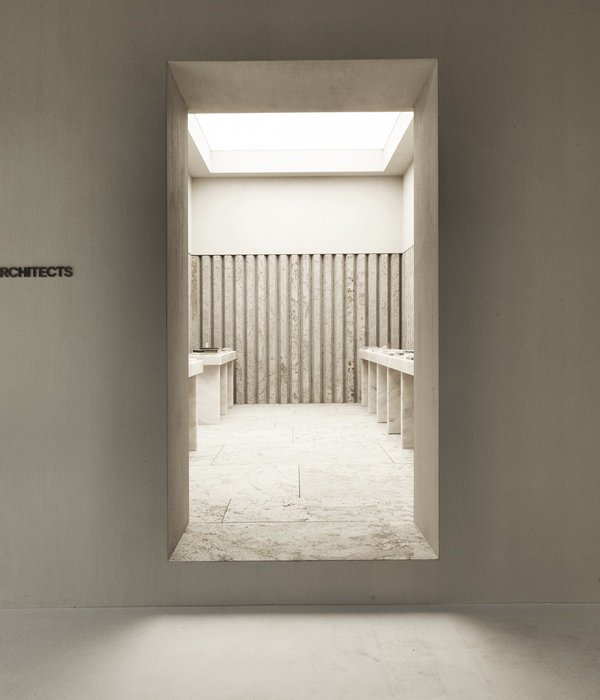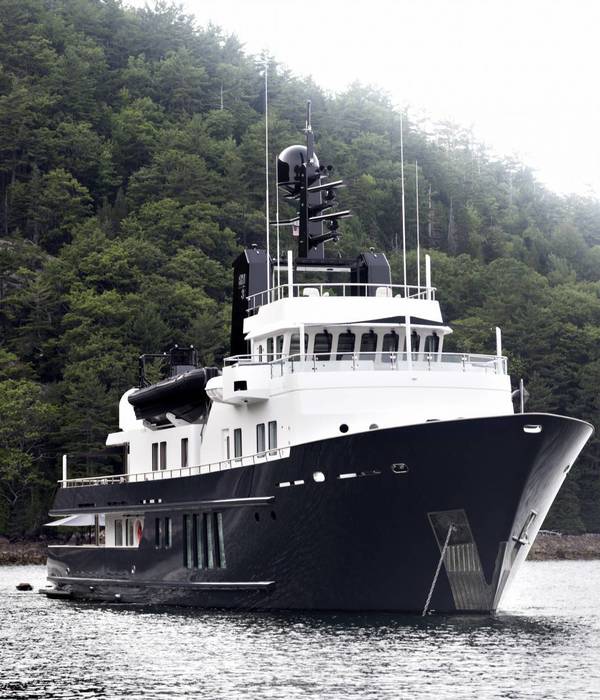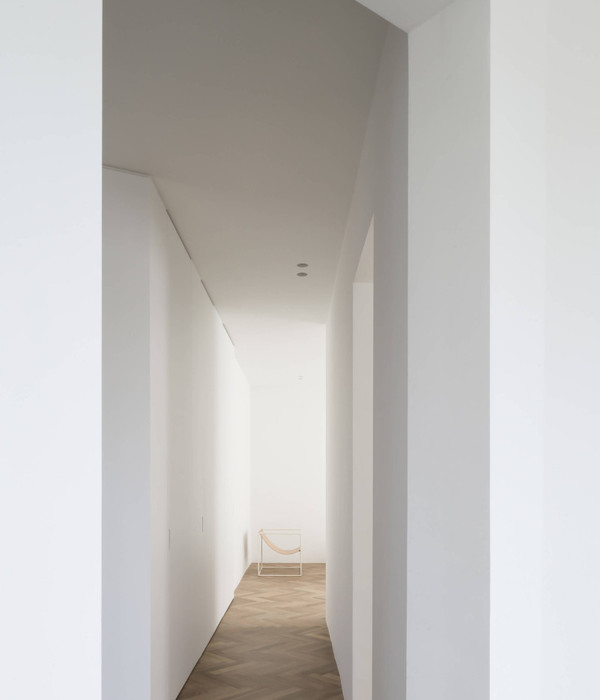- 项目名称:光影车间
- 地点:上海市静安区
- 设计时间:2020-2021
- 面积:600m2
- 状态:建成使用
- 设计师:周渐佳,李丹锋,李宛霖,王劲凯
- 摄影师:朱迪,杨作勋
光影车间位于上海市乌鲁木齐北路的静安文化馆一楼,600平方米左右的空间内复合了咖啡、阅读、零售、表演等功能。近年来,随着文化市场的繁荣与演出类型的细分,类似光影车间这样地处市中心、小规模、灵活多变的场地逐渐成为演出的热门选择。同一时间内,光影车间开始承接包括脱口秀、沉浸式表演、工作坊等活动,一方面它见证了新的表演形式如何融合到城市空间,另一方面这些演出对空间的要求也令原先的布置显得捉襟见肘。
Located on the first floor of the Jing’an Culture Center on North Urumqi Road, Shanghai, MADHAUS is a 600 sqm-space compounded with programs of coffee, reading, retail, and performance. In recent years, with the prosperity of the cultural market and the subdomain of performance types, small-scale, flexible venues located in the city center have gradually become a popular choice for performance, MADHAUS is among them. At the same time, MADHAUS began to host shows including stand-up comedy, immersive performances, workshops, etc. On the one hand, it witnessed how the new performances were integrated into urban life. On the other, the original layout hardly meets the space demand of these performances.
▼项目外观,exterior of the project ©朱迪
光影车间的原设计并没有预见到表演会成为常态化的使用方式,因此在空间格局的设置上未能很好地满足观演需求,开敞空间和美式工业风格的家具能提供使用模式极为有限,很难在不同模式间快速切换,亦无法容纳不同活动的并置。这是同类空间在承接不同活动时面临的普遍问题。
The original design didn’t foresee that performance would become a regular way of using the space, the layout of open space and the furniture provided very limited usage patterns, making it difficult to switch between different modes in a short time and unable to accommodate the juxtaposition of multiple activities. It is a common problem faced by similar spaces.
▼入口空间与展览区,entrance with exhibition area ©朱迪
▼展览区的艺术装置,art installation in the exhibition area ©朱迪
▼展览区后侧,Back of the exhibition area ©朱迪
▼展览区后侧细部,details of the back of the exhibition area ©朱迪
为了让光影车间的空间与增长的内容更好地匹配,业主邀请冶是建筑对光影车间做改造,希望在满足使用需求之余,让空间产生话题性,更是对同类型复合功能空间更新设计和使用的一次探索。冶是建筑在设计初期设定了如下原则:首先,对空间进行一次重置是必要的——也就是将原先的空间调性清零,令整体回归舞台背景的设定,无论表演、咖啡、会议都是舞台使用的诸多场景之一。其次,确保空间使用最大的灵活性,能随时切换使用模式。最后,把空间的可能性交付给使用者,以场地激发出使用者的想象力,在这里完成一次专属的即兴表演。
To make the space better match with the growing content, the owner invited YEAS to renovate MADHAUS. Besides meeting the requirements of using space, it is also an exploration of how to update the design and usage of similar types. YEAS set the following principles at the very early stage: Firstly, it is necessary to reset the space, that is, to nullify the tone to a “stage background,” performance, coffee, the meeting is just one scene of many. Secondly, to ensure the maximum flexibility of the space. Finally, the possibilities of the venue are delivered to the users to improvise on the spur of the moment.
▼方案生成过程,concept diagram ©冶是建筑
在空间改造中,首先拆除了原有的咖啡操作台和会议室,改换位置到场地的边缘,把空间尽可能留给观演区。在第一轮的改造方案中,提出了四个可以旋转的盒子和一个可以移动的圆形空间两个方案,目的是通过装置的运动重新组织空间。在与业主讨论后,一致认为盒子的方案更适应现有的活动类型。在第二轮方案深化中分别尝试了单个沿轨道旋转的盒子和两个盒子组合开关的两种模式,通过组合的变化形成小舞台。受限于场地地下室顶板的条件,最终放弃了旋转轨道的想法,选择将盒子以固定的方式呈现。
The original coffee counter and the meeting room were dismantled then relocated along the perimeter, leaving the space for the viewing area as much as possible. Two drafts were proposed in the first round: four rotatable boxes and a movable circular tank. The aim is to reconfigure the space through the movement of these installations. The consensus is that the box solution was more adaptable to the existing types of activities when discussing with the owner. When developing the scheme, two modes were testified: single box rotating along the circular track and two boxed open and close by hinge switches to form a small stage. The idea of “moving boxes” was finally given up due to the constraints of the floor slab, and boxed were mounted on the floor.
▼由展览区后侧看观演区、舞台、会议室以及附属空间,viewing the viewing area, the stage, the conference room and the attached space ©朱迪
▼主舞台与观演区,the main stage and viewing area ©朱迪
▼会议室与附属空间,Meeting room and the attached space ©杨作勋
▼会议室附带的圆形空间作为小舞台使用, The meeting room and the attached space can be converted into a small stage ©杨作勋
▼地面上的圆形图案呼应了空间中的几何元素, The patterns on the floor echo the geometric elements in space ©杨作勋
在最终实施的方案中,几个看似怪异的几何体块植入到场地里。这些由直线和圆形拼接的体块一方面是为了化解场地中造成视觉干扰的柱子,另一方面希望通过不同体量的对话形成空间上的张力。沿乌鲁木齐北路的体块分别是长条形的展廊和阅读区,进入空间后看到的依次是咖啡区、会议室和主舞台。主要的观演区在展廊和会议室之间,必要时会议室与附属空间作为后台、控制室使用,或者将会议室和附带的圆形空间作为小舞台使用。地面上的圆形图案呼应了空间中的几何元素,也创造出领域感。
Several “odd” geometric volumes were implanted in the space when implemented. Delineated by straight and circular lines, these volumes were to clear up the disturbance caused by the columns. The geometric forms also arose a sense of spatial tension. Volumes along North Urumqi Road are gallery and reading area respectively. One sees the coffee area, the conference room, and the main stage in sequence when entering the space, embracing the main viewing area in the middle. The meeting room and the attached space can be used as backstage and control when necessary or converted into a small stage. The patterns on the floor echo the geometric elements in space and create a sense of domain.
▼阅读区,reading area ©杨作勋
▼咖啡区,coffee area ©杨作勋
空间的整体调性简单素雅,最富有表现力的部分留待表演者和使用者共同完成。我们为空间设想了几种最基础的使用模式,包括咖啡厅的日常状态、主舞台的表演状态、小舞台的表演状态等。改造后的光影车间作为2021年4月静安戏剧谷大本营首次亮相,之后几乎每周都有不同类型的活动进驻,除了脱口秀、沉浸表演之外也有舞蹈工作坊、午间鉴赏等短小精干的活动,更有演出品牌为光影车间度身定制剧目。这些富有创造力的团队和观众们一起不断地解锁与空间的互动方式,这也是改造者所乐见的。
The tone of space is austere, leaving the most expressive parts for the performers and users to complete, with several basic layouts envisioned. The new MADHAUS made its debut as the base camp of Jing’an Theatre Valley in April 2021, after which different types of activities went on almost every week. In addition to stand-up comedy and immersive performances, there are also dance workshops, piano performances, and plays tailored for the venue. These creative groups and audiences are constantly unlocking ways to interact with the space.
▼活动现场,Event scenarios ©光影车间
▼改造后平面图,plan after renovation ©冶是建筑
▼不同使用模式平面图,plan for different usage patterns ©冶是建筑
项目名称:光影车间
地点:上海市静安区
设计时间:2020-2021
面积:600m2
状态:建成使用
设计:冶是建筑
设计师:周渐佳、李丹锋、李宛霖、王劲凯
摄影师:朱迪、杨作勋
PROJECT: MADHAUS
LOCATION: Jingan District, Shanghai
DESIGN DATE: 2020-2021
GROSS FLOOR AREA: 600sqm
STATUS: Completed and in use
ARCHITECTS: YEAS
DESIGN TEAM: Zhou Jianjia, Li Danfeng, Li Wanlin, Wang Jinkai
PHOTOGRAPHS: Zhu Di, Yang Zuoxun
{{item.text_origin}}

