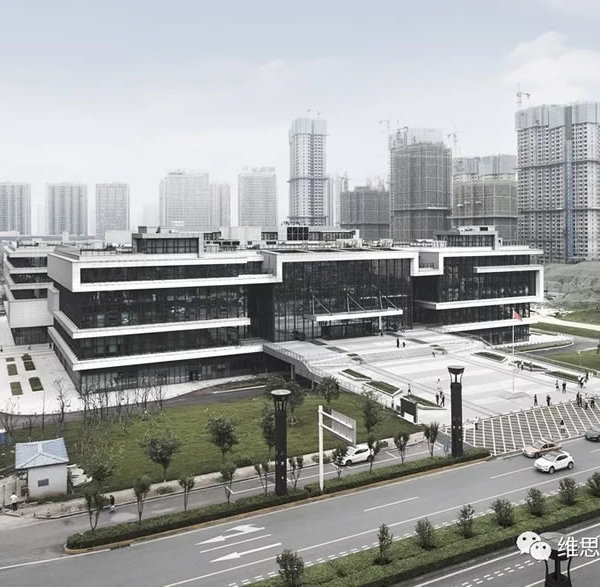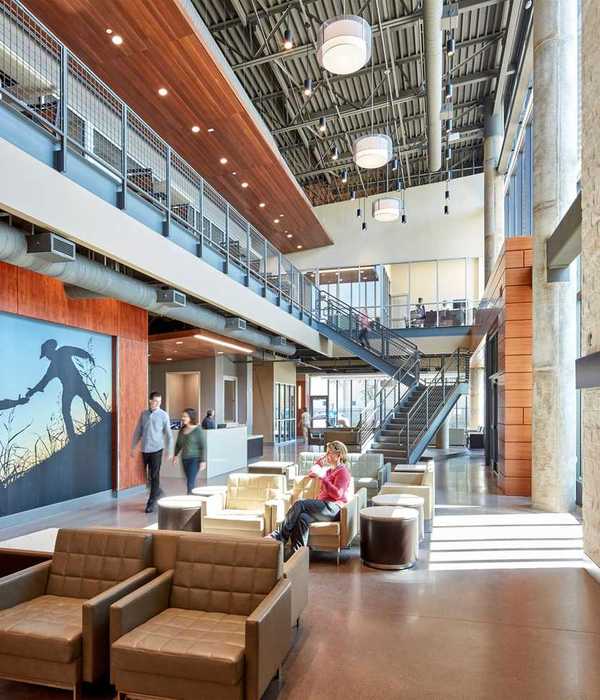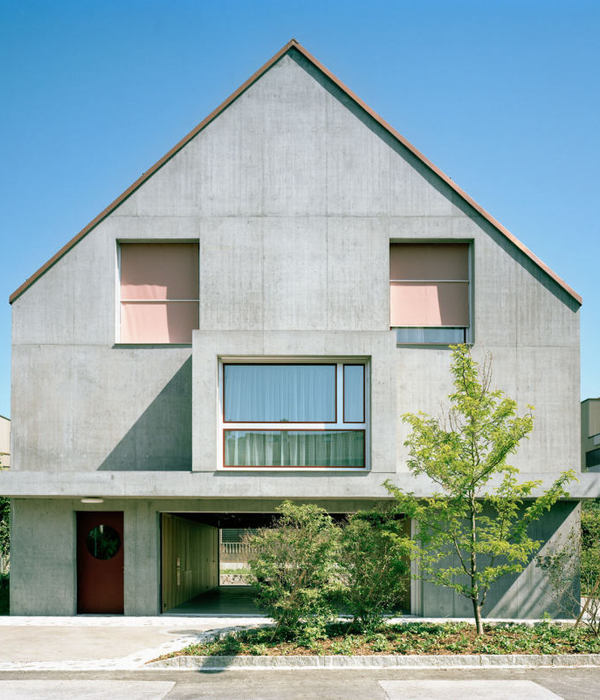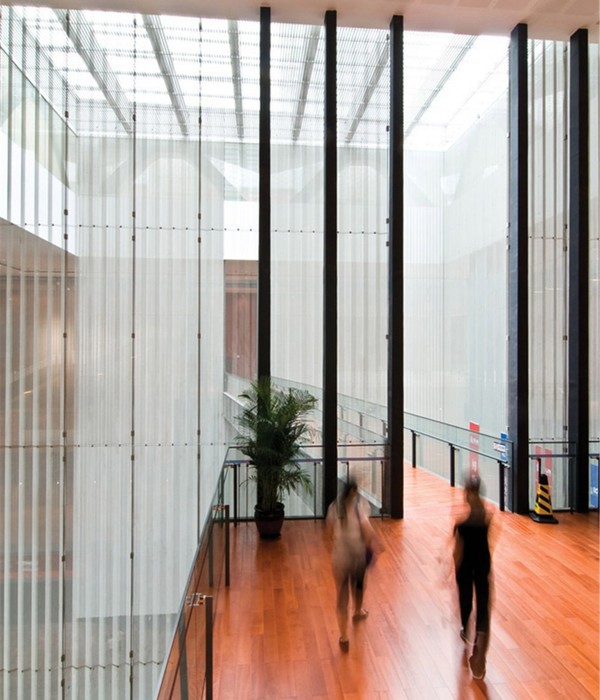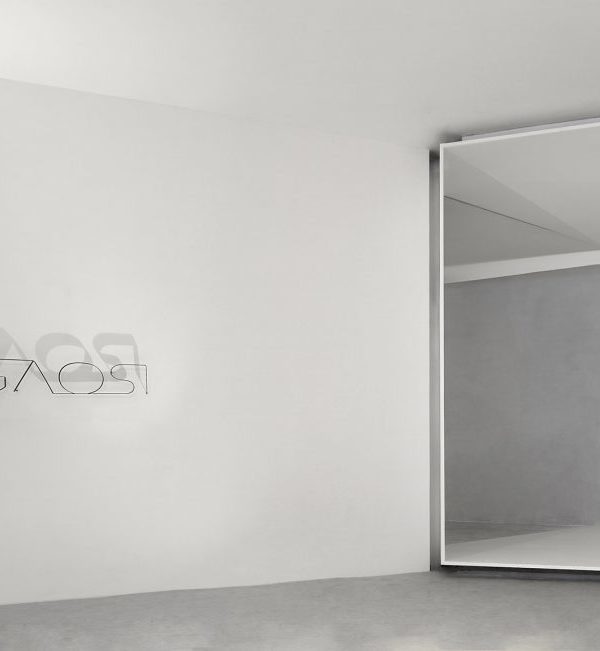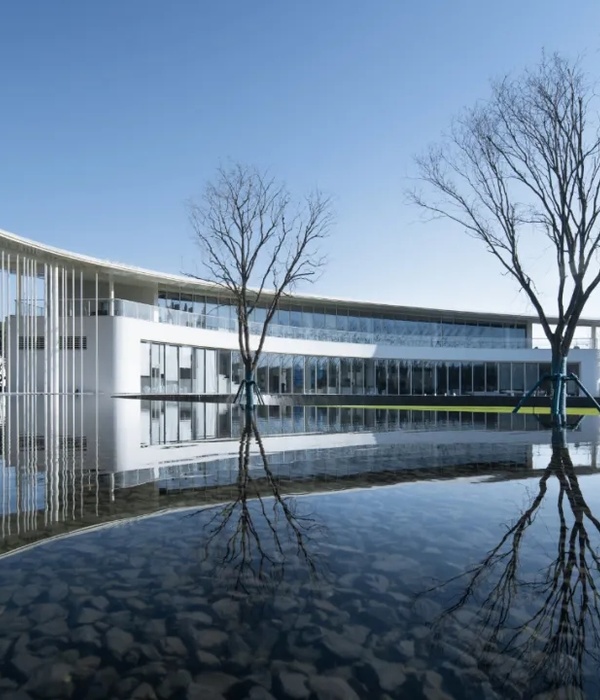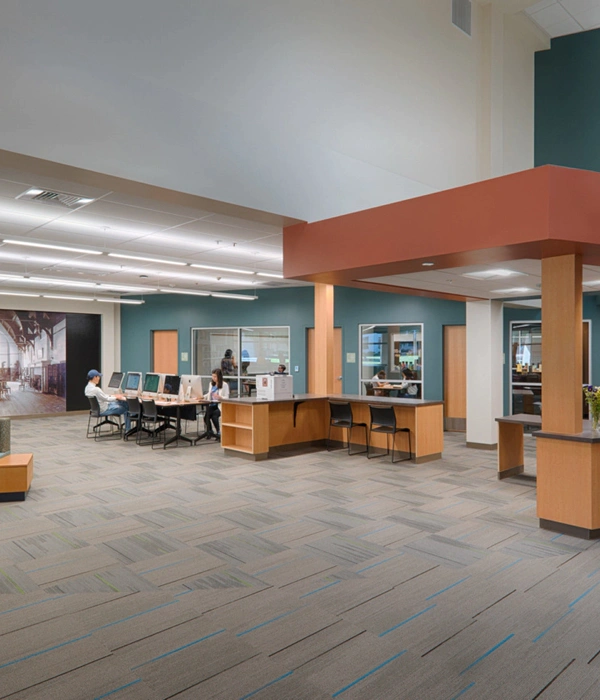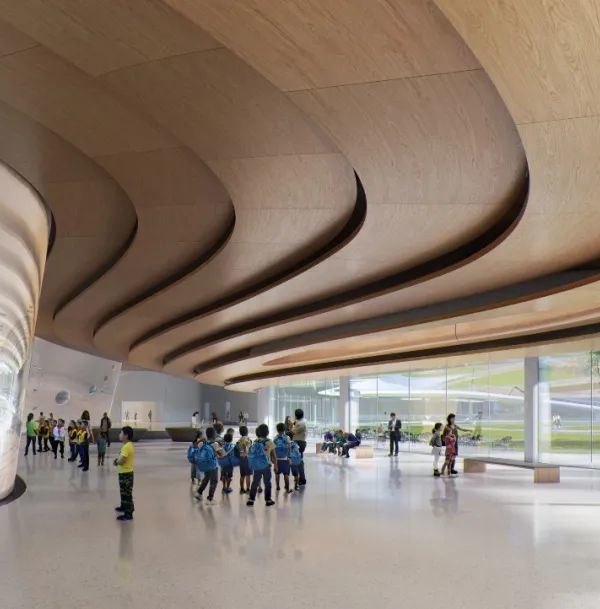The new reception areas integrate harmoniously into the existing garden like a tranquil architectural landscape. The intervention gives a powerful and innovative impulse to a visit to the botanical garden in Meise.
The strength of the new reception structure lies in the contrast between the horizontal architecture and the verticality of the surrounding trees and the imposing Herbarium building. By designing the building in a canopy structure, indoor and outdoor spaces flow seamlessly into one another. The building is present, but subordinate to the existing landscape. At the same time, new inviting squares are organised at both entrances, bringing the public domain into the garden.
The reception structures have different functions. There is a tourist reception, a garden shop, a small catering point, a multifunctional hall, guest rooms, the offices for the public and the caretakers’ houses. NU architectuuratelier is consciously committed to a smart combination of flexibility, sustainability, and far-reaching pragmatism.
The structure is simple: seemingly independent prefab concrete crosses support a wooden deck, which shelters both interior and exterior spaces. The project has been thought through and materialised very consistently. This makes for a peaceful architecture that serves and harmonises with its natural surroundings. For both visitors and staff, every space and detail has been ruthlessly rethought and simplified.
The project also includes the restoration and redevelopment of the former Flemish farmstead on the grounds.
▼项目更多图片
{{item.text_origin}}

