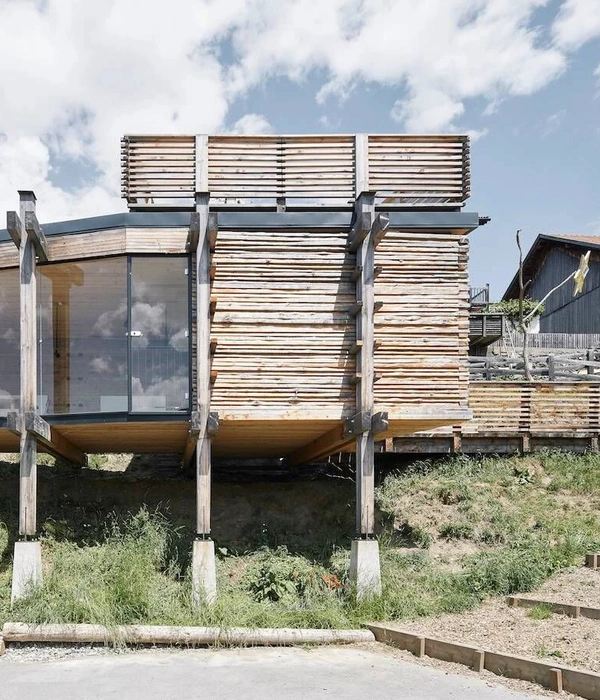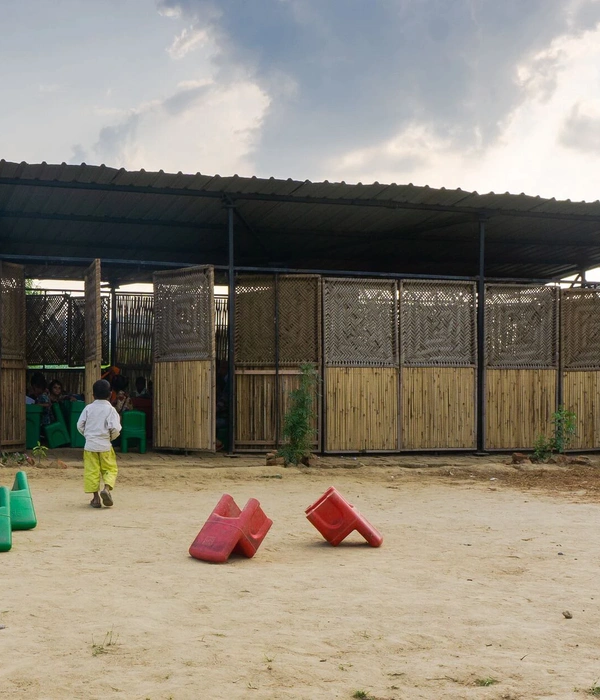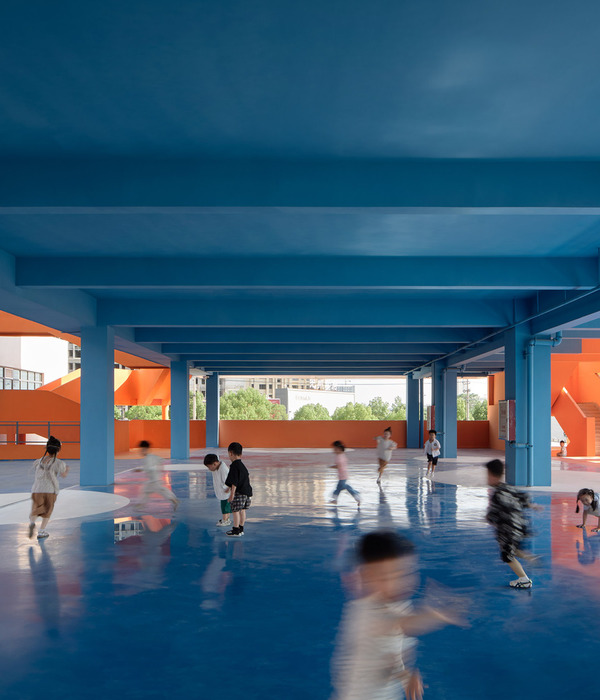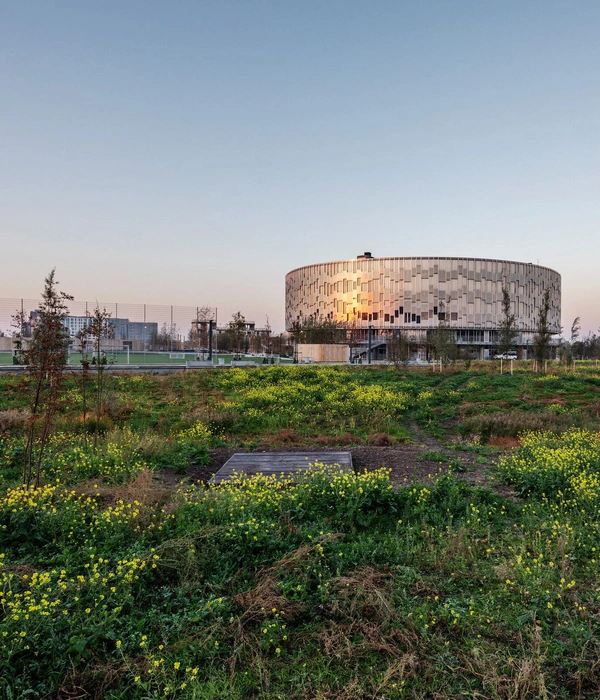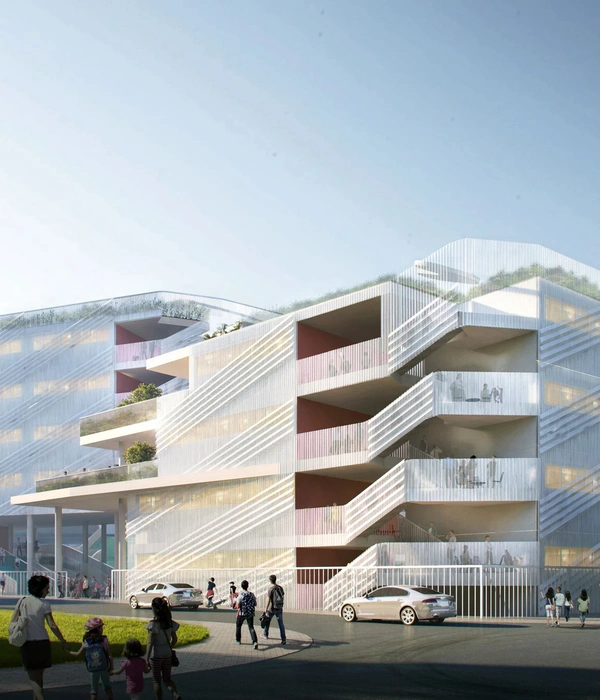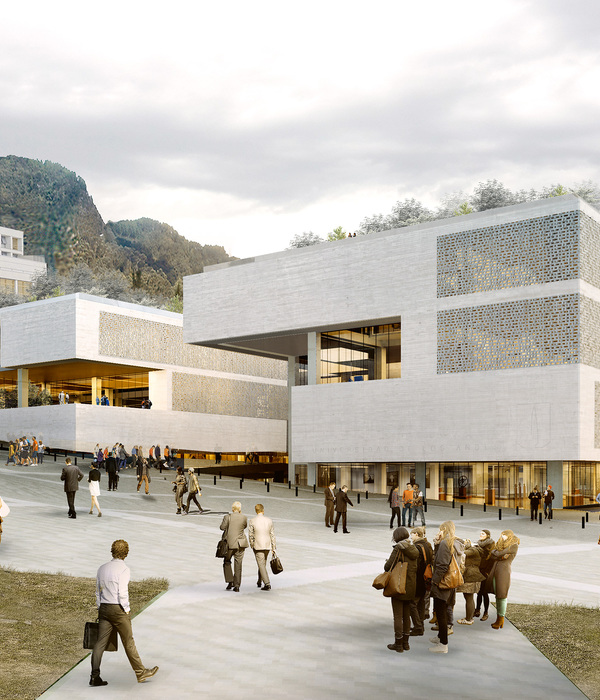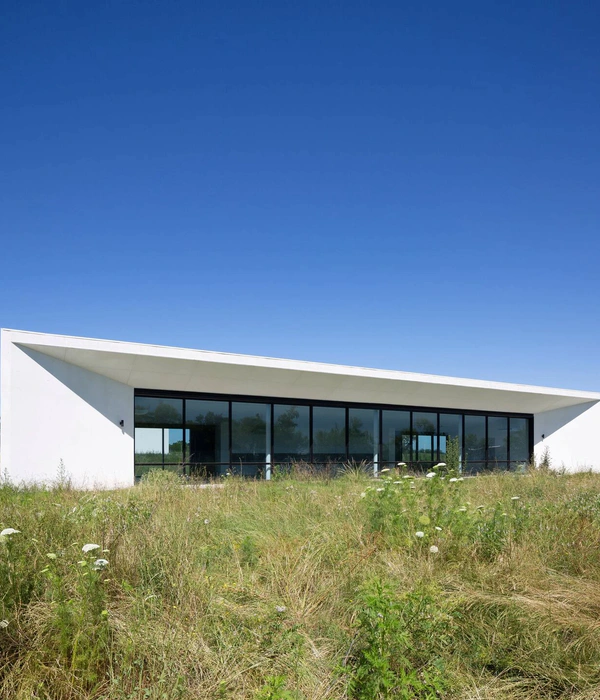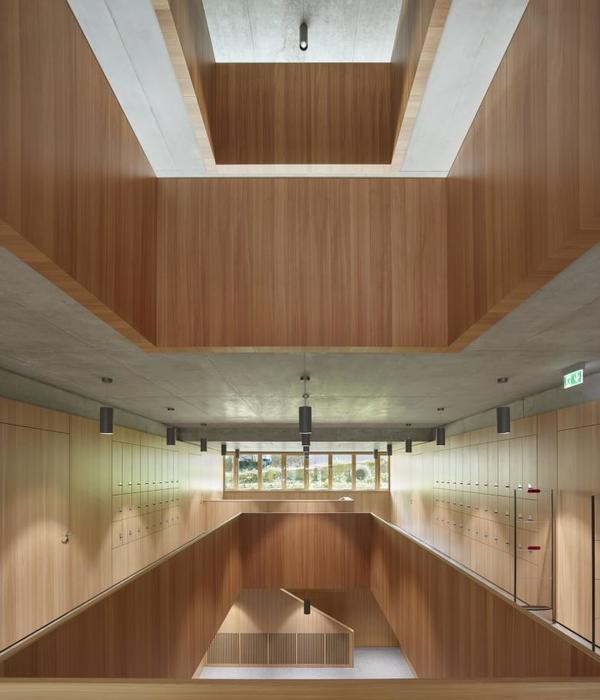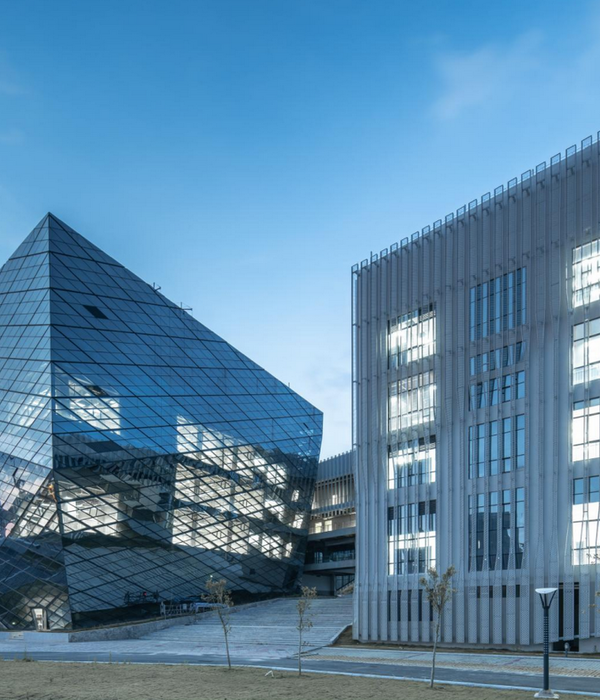Architects:Építész Stúdió
Area:265m²
Year:2020
Photographs:Juhász Norbert Photography
Lead Architects:Richárd Hőnich and Péter Nagy
Design Team:építész stúdió
Architectural Detail Designer:Géza Kapovits
Structural Engineer:Tetra-Plan (Gábor Cséfalvay, Miklós Armuth)
Mechanical Engineer:Mangel Épületgépész Iroda (Zoárd Mangel)
Fire Protection:Antal Bársony
Electrical Engineer:Árpád Szabó
Contractor:Zoltán Kasza
Project Manager:DINP (Judit Vida, Tibor Károlyi, Pál Kézdy)
Construction Supervisor:Eurout Kft. (Orsolya Soltész)
City:Pilisszentiván
Country:Hungary
Text description provided by the architects. Territories of the Danube-Ipoly National Park (DINP) encompassing mountains, river valleys and plains spread out also in the vicinity of Budapest. DINP opened a new visitor center in Pilisszentiván, near the center of the settlement.. The task was to provide a solution considering the natural fit into a residential village area and the function of a characteristic public facility. As a concept of extension, a new skin of wooden slat structure frames the extant white plastered core.
The section remained in residential scale, but the length of the house gathering new functions leaps to public facility scale. On sloping terrains the building line usually follows the gradient. In this case however, this traditional approach would have resulted in significant altitude difference between the two endpoints of the ridge. This was handled with a slight leaning of the ridge instead of slicing the volume (like in cases of further built traditional houses). This solution reserved the public building characteristic while keeping residential proportions on the end facades.
Wooden slat shell made of larch (Larix decidua) frames the white plastered original house. This shell creates transition space between outside and inside. The transparency enhances the public character and sets up a pleasing pattern of lights and shadows in the building.
The original groundfloor is still the functional core of the building, here takes place the exhibition, while on the top floor there is an open office space for the colleagues of the National Park on the entrance side and an attic atmosphere quarters for the schoolchildren. Shaping of the outdoor environment was also considering the requirements of the practical courses offered by the National Park in several respects: the outdoor learning space in the steep slope, the wooden slat bordered garden terrace, the familiar loft terrace connecting the children quarters, the cook-house in the garden, and of course the long garden itself.
Project gallery
Project location
Address:Pilisszentiván, 2084 Hungary
{{item.text_origin}}

