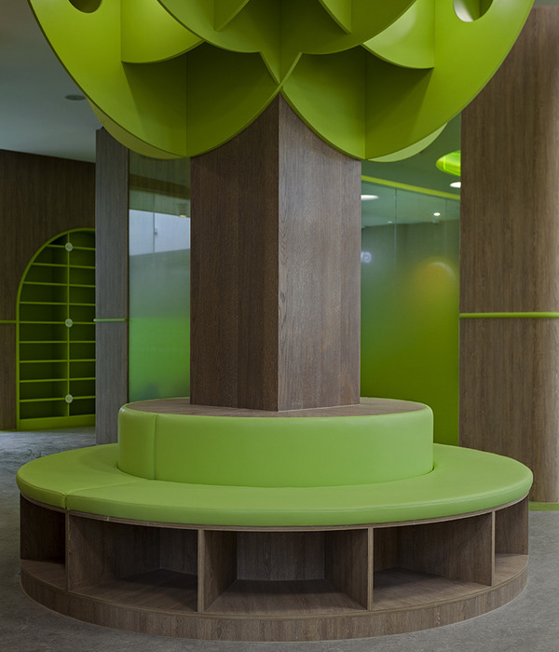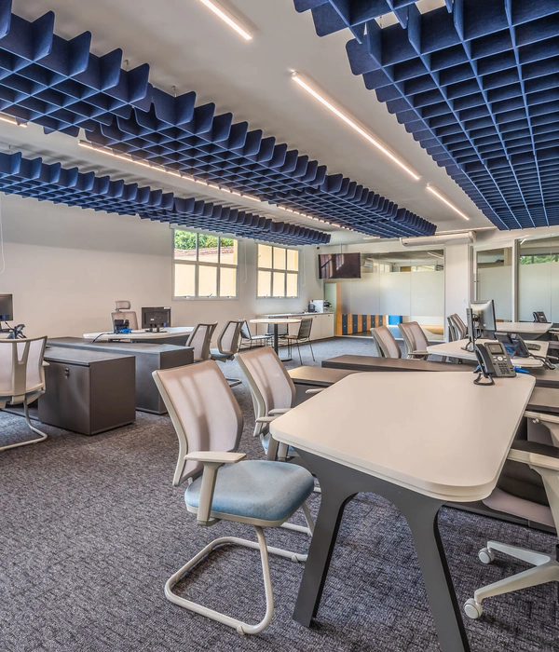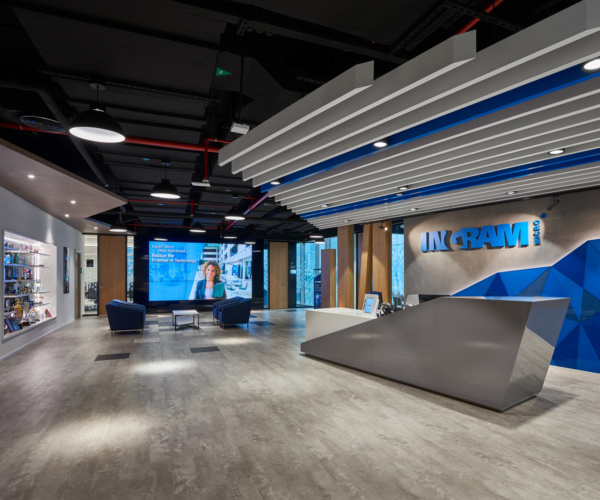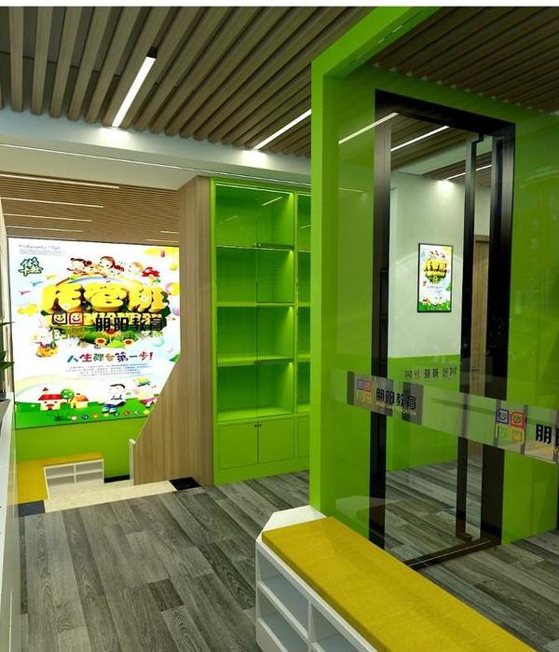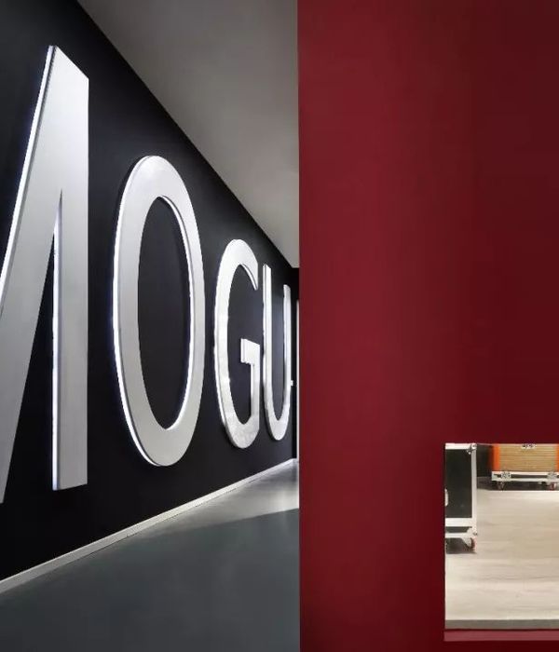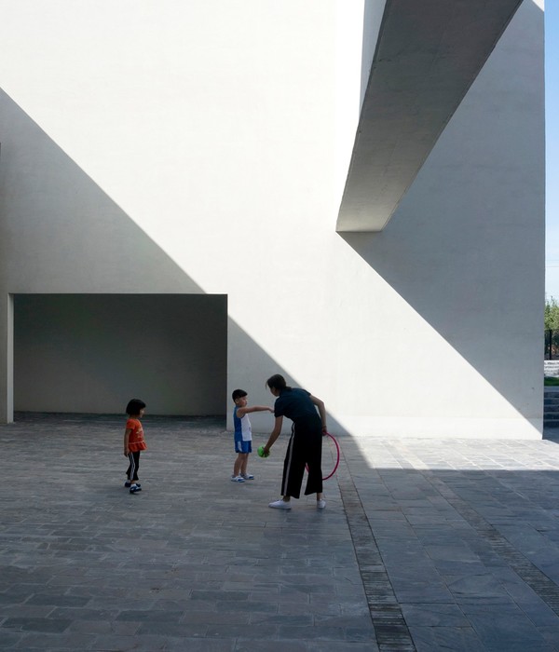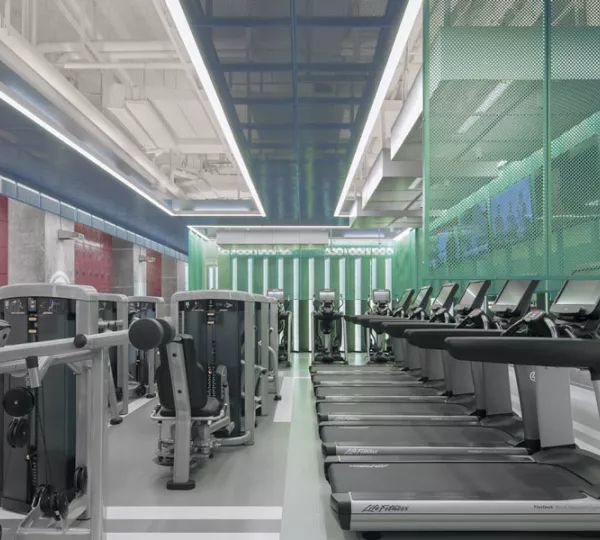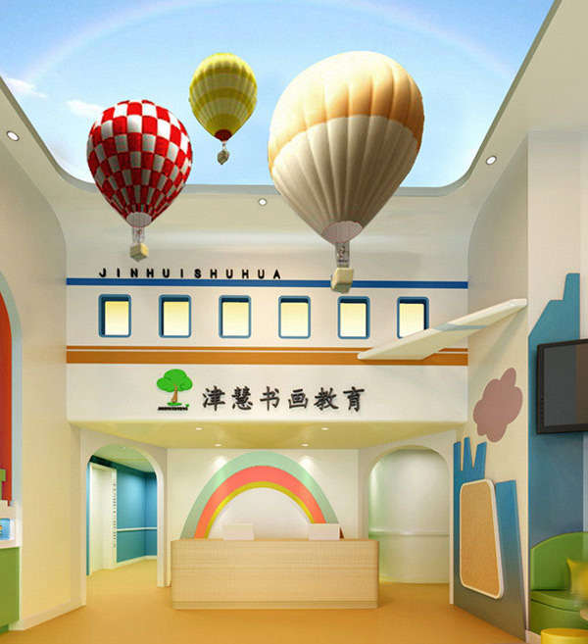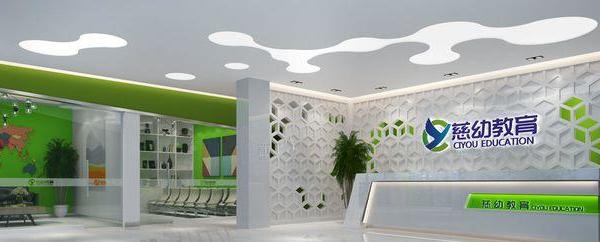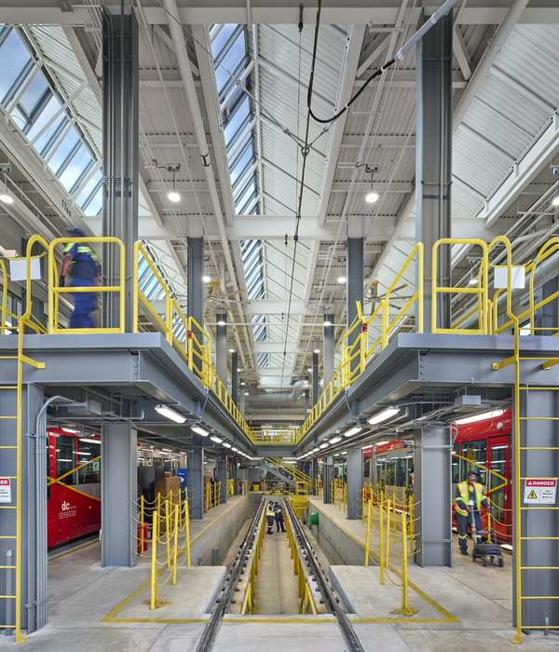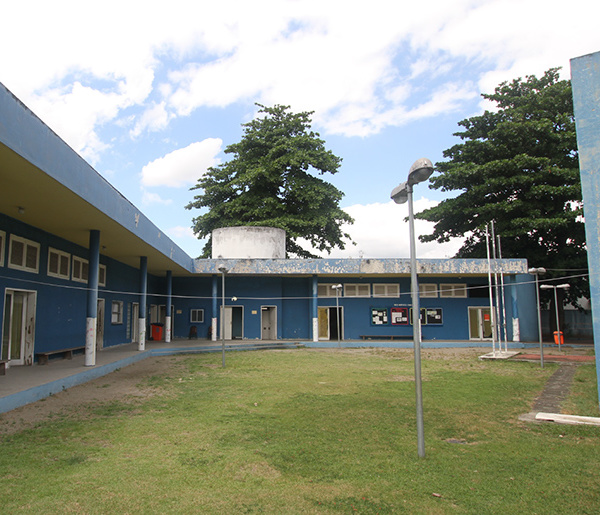Architect:Schulz und Schulz
Location:Hannover, Germany; | ;View Map
Project Year:2020
Category:Primary Schools
The new student centre building for the Hochschule Hannover – University of Applied Sciences and Arts adds a compact, finely-articulated element to its campus, one with proportions that blend in with the overall ensemble of surrounding university buildings. It also picks up on the materials and design features of existing university structures and reinterprets them to create a striking entrance to the campus. The building continues the campus’ solitaire development scheme, takes up the predominant three-storey structure of its buildings and introduces a second campus entrance from Ricklinger Stadtweg, the road receding behind the entryway suggested by the forecourt of the university’s main building.
The existing campus cafeteria will be joined by a small plaza as open seating for the cafeteria and student café; toward Ricklinger Stadtweg is a suitable entry way; between them is a passage that serves as the main entrance to the student centre. The outdoor seating area and cafeteria become a key node for the university campus.
The new building is composed of a publicly-accessible ground floor and two office floors for administration and student workrooms. The foyer and main event hall – the heart of the student centre – merge seamlessly with the entrance to the campus. This ground floor area houses key facilities such as a copy/paper shop, seminar rooms, a student conference room, cloakrooms and lockers. The upper floors include floor plan extension areas for tea kitchens, creating communicative places for students and faculty to linger. The layout can be changed in a flexible way to suit the selected variable interior modular grid of 1.25 metres. The building has only a partial basement with just enough room to accommodate the necessary building services.
A subtly articulated, light, yellow-cream-coloured brick façade interprets the matt yellow-brown clinker brick that dominates the campus along with white metal profiles and structuring elements. A design concept envisioning a graduated building perimeter that increases in size by one stone grid per storey underscores the building’s autonomy and character.
The student centre’s interpretative design approach is further reflected in the shape of its windows, which combine several window elements to form a larger, horizontal opening (picking up on the “window strip” campus theme). Cost-effectiveness and economy guided the decision to install an external sun protection system with light control function and internal glare protection in combination with appropriate parapets and lintels. Window surface areas and proportions were designed with a balance of natural light and thermal insulation in mind.
The building uses minimal technical equipment (low-tech concept). All offices are naturally ventilated. CO2 concentration in the air in the seminar, computer training and event rooms is kept low through the use of a demand-dependent, mixed-mode ventilation system with highly efficient heat recovery (>70%), which also ensures sound insulation towards the DB railway line. Mixed-mode is understood to mean a system that is optimized in terms of dimensions and takes occupancy times into account, since it is assumed that not all rooms require use of this system at the same time, all the time.
District heating warms the building in conjunction with room radiators, allowing for some temperature flexibility to suit individual occupants on a room-by-room basis. LED lamps and occupancy sensors light the space. The building complies with 2014 German Energy Saving Ordinance (EnEV) provisions for new buildings as of 1.1.2016, with 40% less energy consumption.
Facade cladding: ETICS façade: STO-16019 AC, STO
Clinker façade: Typ Weimar, Vandersanden
Flooring: Epoxy resin coating: Epoxy resin sealing, einA LawiPox
Linoleum: Marmoleum-3125 golden sunset, FORBO
Linoleum: Lino eco-132-053 flint grey, DLW
Tiles: Unit One 2200 UT 42, Villeroy & Boch
Doors: Doors entrance area: Sykon SERIE 75 Plus
Inner doors: GEZE
Door handle: FSB
Windows: Ribbon windows: VeKA
Windows handle: FSB
▼项目更多图片
{{item.text_origin}}

