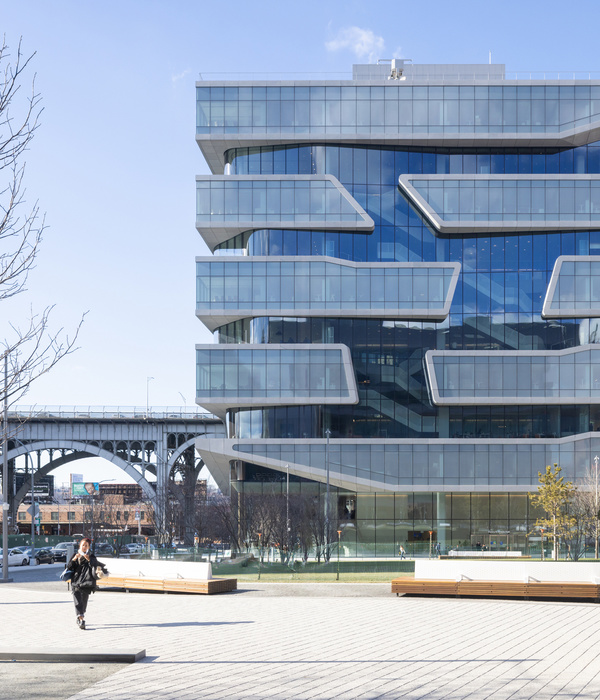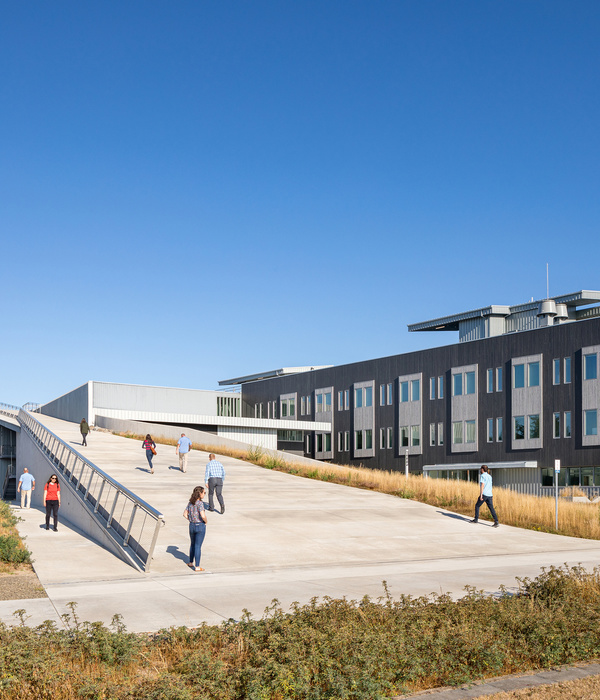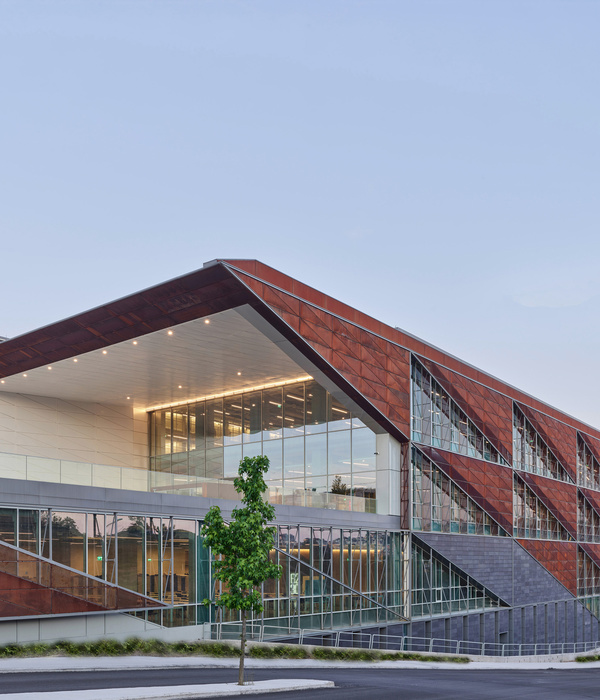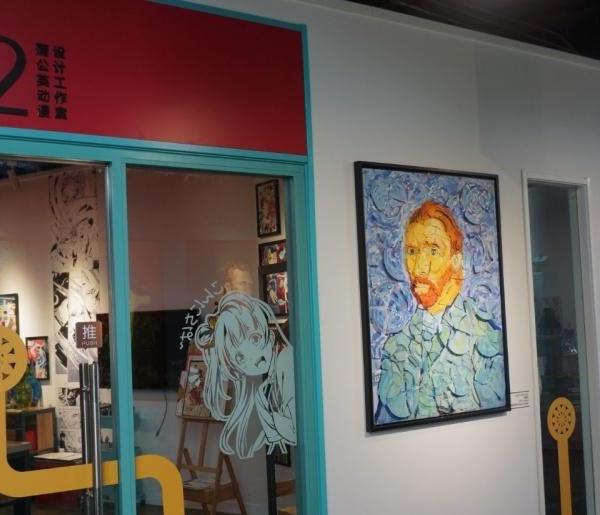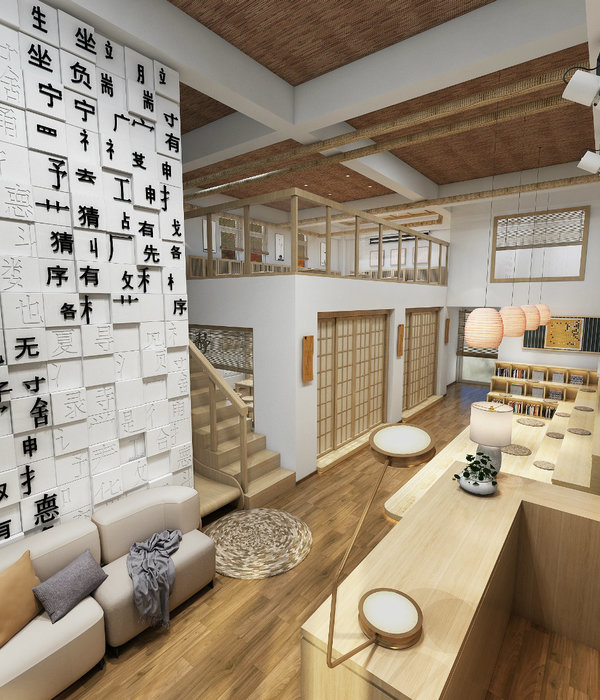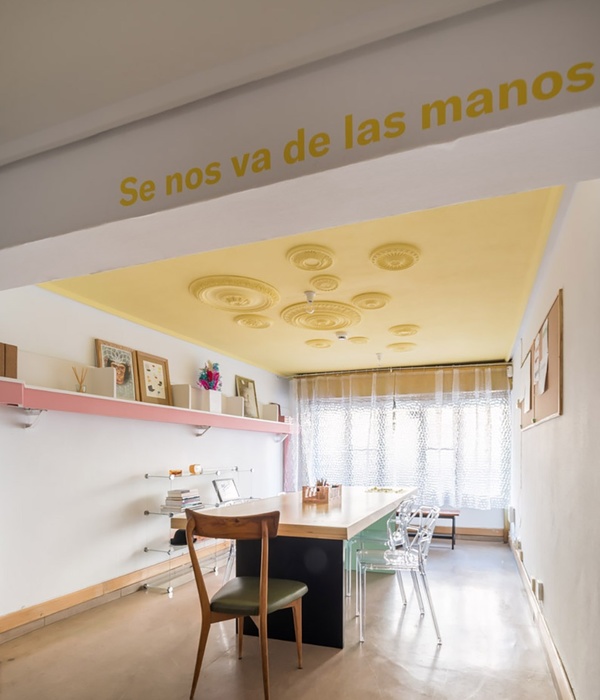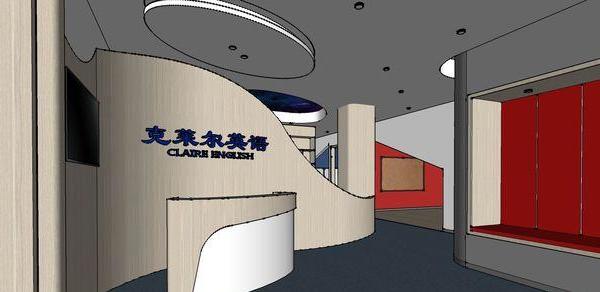Architect:H3 Hardy Collaboration Architecture
Location:Dayton, United States
Project Year:2012
Category:Universities;Concert Halls;Cultural Centres
H3 worked with Wright State University to renovate the 358-seat Benjamin Marian Schuster Concert Hall in the Creative Arts Center. Completed in 1973 and significantly expanded in 1990, the Creative Arts Center houses the Department of Art and Art History, Theatre Arts and Music, as well as the University Arts Galleries. Schuster Hall is the primary concert hall in the building that supports the University’s nationallyrespected music program.
Despite its relatively small seat count, Schuster Hall suffered from a lack of intimacy, focus, and audience-performer connection. The entrances were awkward, with doors opening directly to noisy hallways. The asymmetrical room had one poured-in-place-concrete wall. The redesign of Schuster Hall will updates the outdated acoustics to flexibly accommodate all aspects of musical performance, including bands, choral, orchestra, student ensembles, faculty ensembles and opera theater. A key goal was modernizing the Hall in order to be competitive with other state and national programs. Wright State is one of the most accessible campuses in the nation, so improving ADA access to and within the hall is also a primary concern.
Our approach to the redesign was to create a space that looks like it was designed for music and feels warm and comfortable. We also aimed to use materials that do double duty for acoustics and aesthetics. We conducted shape and wall-wrapping studies to decide the best way to approach the room’s unique shape and prioritize the best way to invest the limited budget. The new plan creates symmetry by reshaping the proportions of the room and reducing the seat count to 307. Vertical wooden slats ripple towards the front of the room to draw audience focus to the stage.
▼项目更多图片
{{item.text_origin}}

