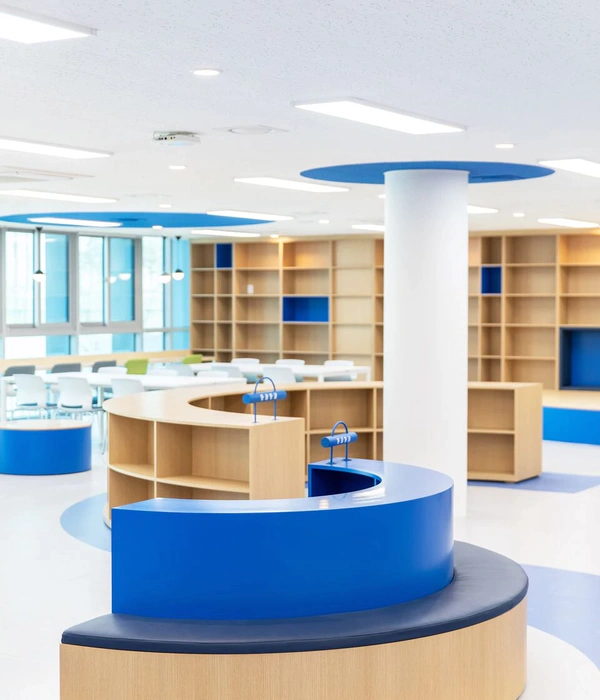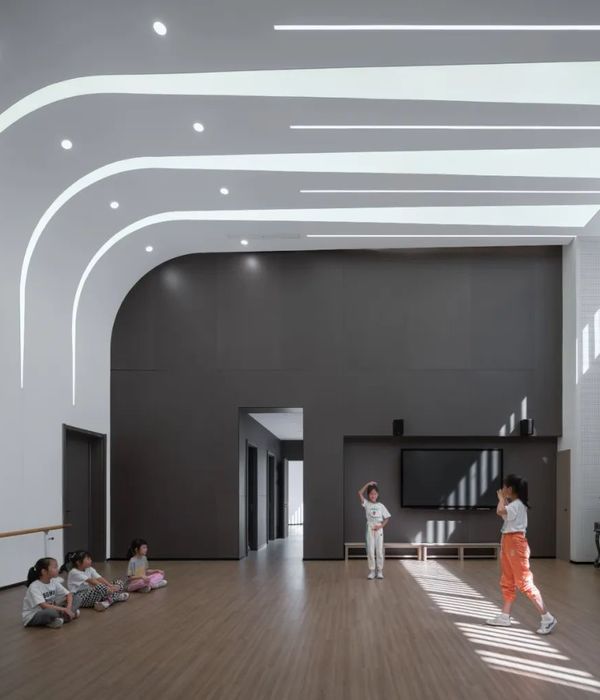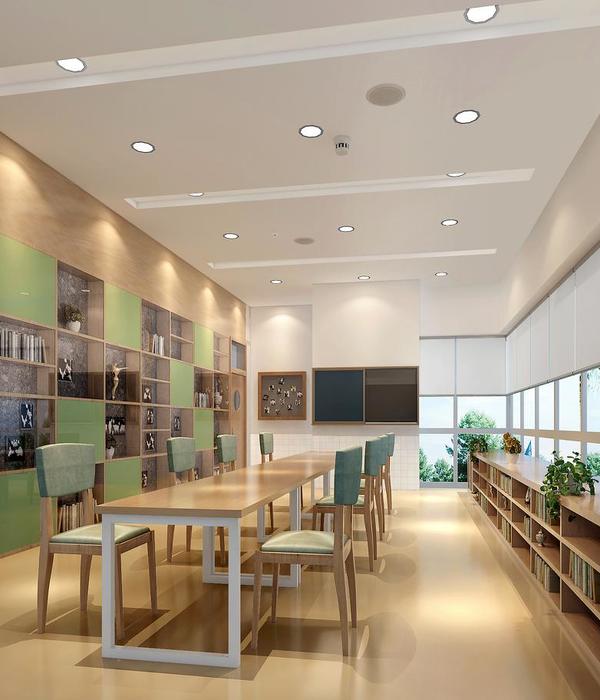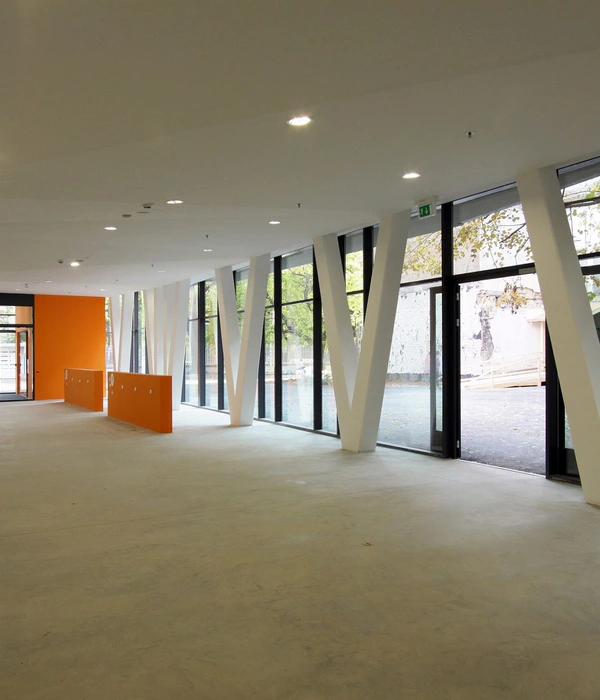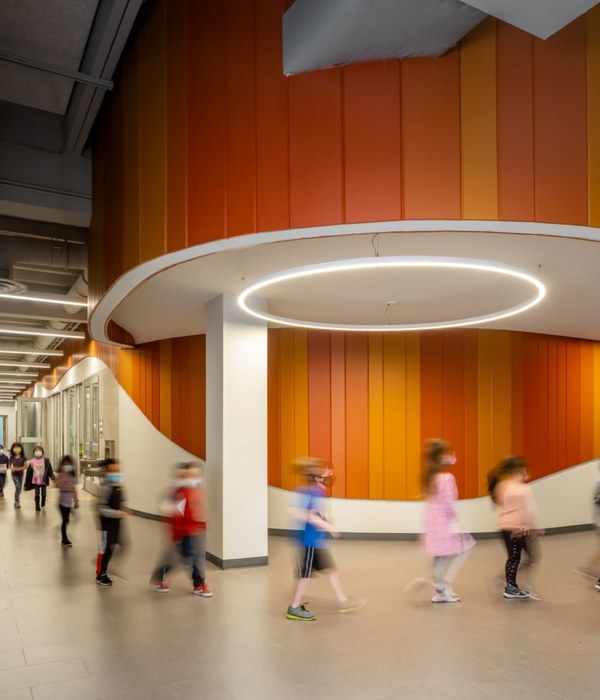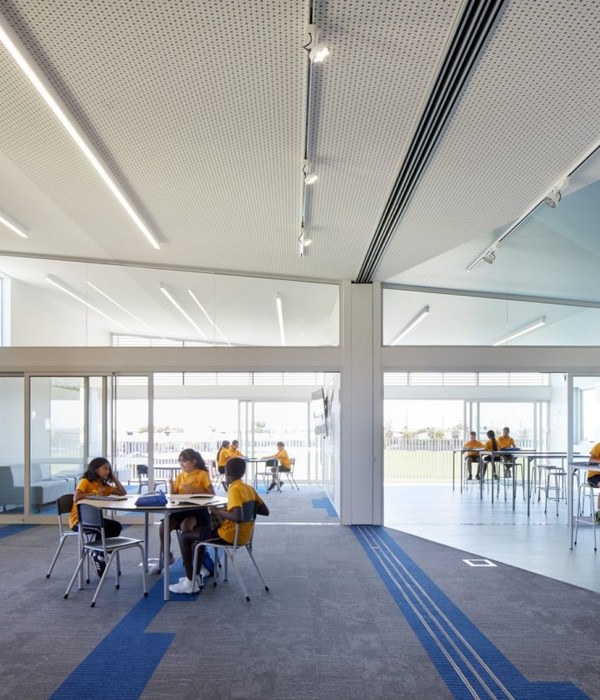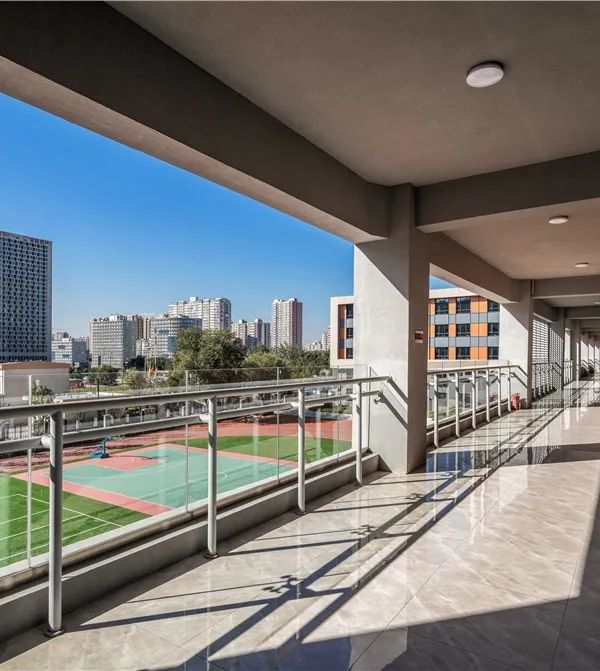Architects:Diller Scofidio + Renfro,FXCollaborative
Area:492000ft²
Year:2022
Photographs:Iwan Baan,Timothy Schenck
Manufacturers:Terrazzo & Marble
Structural Engineer:Arup
Mechanical Engineer:Buro Happold
Construction Management:Turner Construction
Lighting Design:Tillotson Design Associates
Acoustics:Cerami & Associates
Vertical Transportation:Van Deusen and Associates
Civil Engineering:Stantec Consultants
Text description provided by the architects. Columbia Business School’s new home spans approximately 492,000 square feet across two buildings that reflect the fast-paced, high-tech, and highly social character of the business in the 21st century. The two new facilities, Henry R. Kravis Hall and David Geffen Hall, double the School’s current square footage, creating multifunctional spaces that foster a sense of community—spaces where students, faculty, alumni, and practitioners can gather to exchange ideas.
The design of both buildings recognizes that creativity, innovation, and communication—skills often nurtured in informal environments—are as crucial to business school pedagogy as the traditional, quantitative skills taught in a classroom. The building organization shuffles alternating floors of faculty offices with student learning spaces in the eleven-story Henry R. Kravis Hall and floors for administrative offices and learning spaces in the eight-story David Geffen Hall. The resultant layer-cake design is expressed in each building’s façade with systems tailored to the interior program.
The school’s internal spaces are organized around intersecting networks of circulation and collaborative learning environments that extend up vertically through each building, linking spaces of teaching, socializing, and studying, to create a continuous space of learning and interaction that remains vibrant 24 hours a day.
Engagement with the city and surrounding West Harlem community is a fundamental aspect of the new Columbia Business School’s design. Henry R. Kravis Hall offers 360 degrees of exposure and proximity to the Hudson River. At the same time, David Geffen Hall establishes a strong connection to the urban fabric of the neighborhood and the mid-block pedestrian axis of the Manhattanville master plan. Every classroom provides a view of the city and landscape.
The two buildings also welcome into the community, including a new dedicated space on the second floor of David Geffen Hall for the Columbia-Harlem Small Business Development Center that will build on the school’s ten-year history of supporting local entrepreneurs. A 40,000 square-foot public park and new retail spaces—including a café featuring local products—also connect Columbia Business School more closely with the surrounding neighborhood.
Project gallery
Project location
Address:665 W 130th St, New York, NY 10027, United States
{{item.text_origin}}

