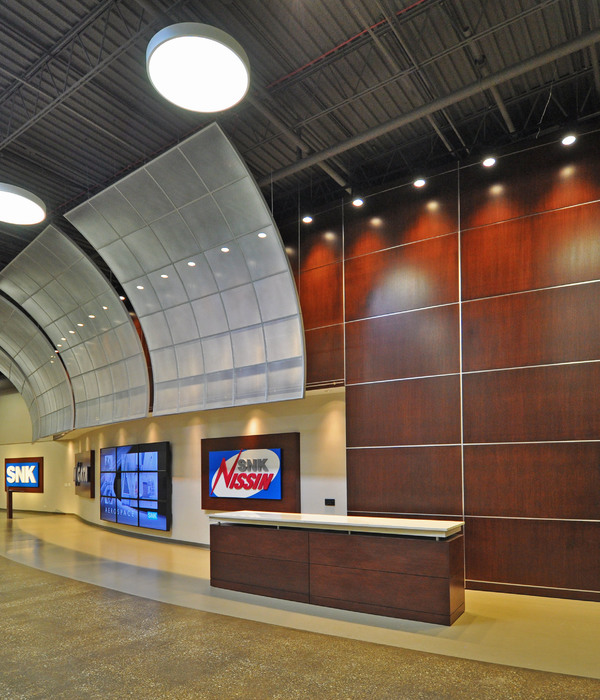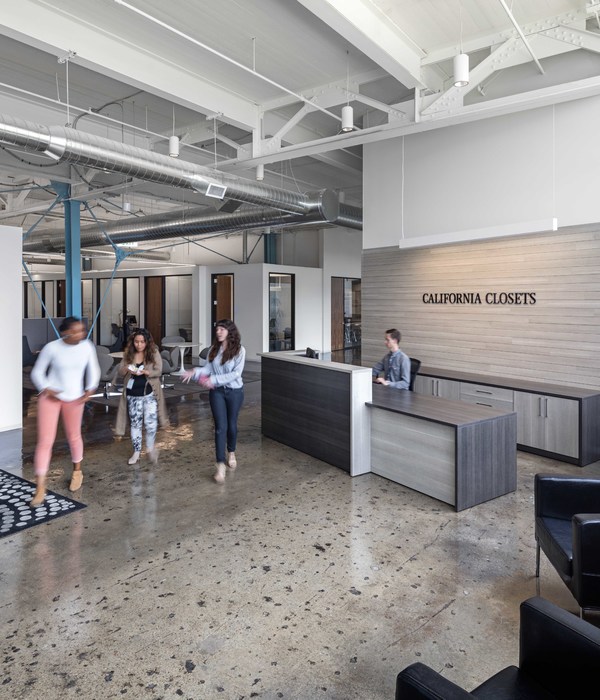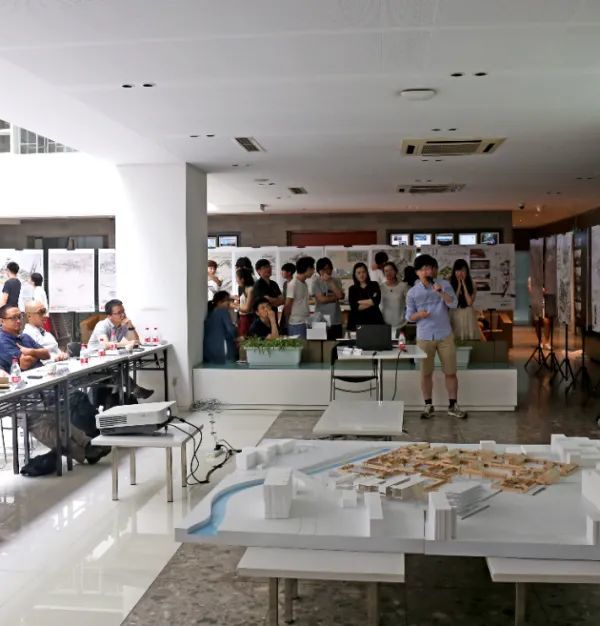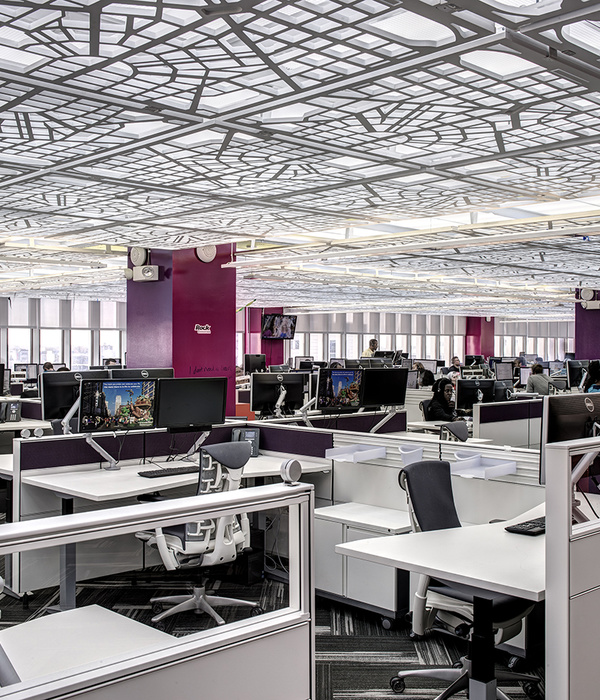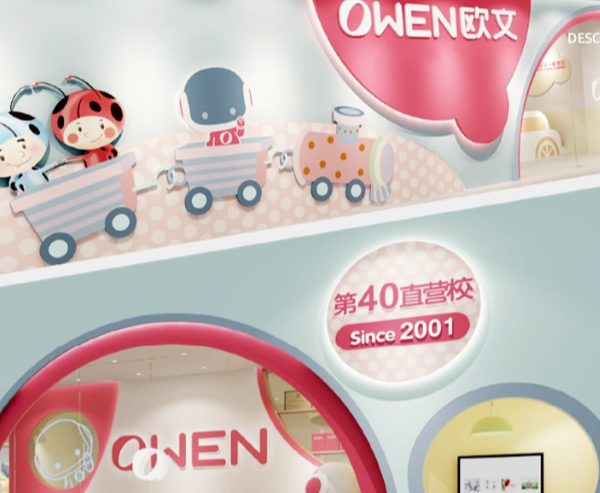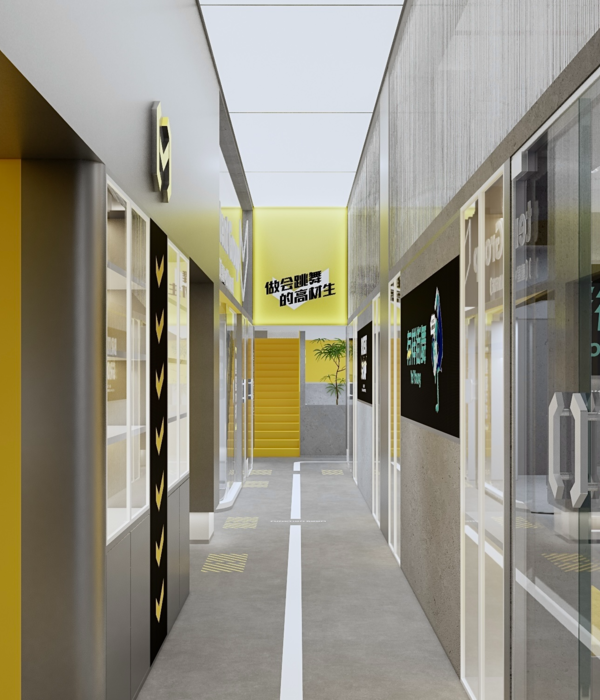Architect:Architecture Architecture;ThomsonAdsett
Location:Mount Evelyn VIC, Australia; | ;View Map
Project Year:2024
Category:Primary Schools;Secondary Schools
Students learn and grow when their environment offers comfort, engagement and delight. They thrive when empowered to shift, at will, between periods of energised activity and studious concentration. They have a need for connection and belonging; to gather with their fellow students and, at times, to retreat. These are the ingredients of any happy school.
Aa worked closely with the specialist teachers at Yarra Ranges SDS to develop an architecture that attends to the psychological and physical needs of students with learning difficulties and sensory sensitivities. The design engages principles of light, colour and spatial sequencing to create an intuitive and welcoming campus where students play and learn in comfort and safety.
Aa has delivered a new middle school and specialist learning spaces, with a new senior school under construction. Our team developed a tailored consultation process with Yarra Ranges SDS and its community to ensure the specialist pedagogical needs of both students and staff were fully explored.
The school has been reimagined with a generous campus heart. Covered walkways around the perimeter provide protected paths of travel and outdoor play on rainy days. Inside and out, students feel connected to nature with readily accessible zones for exploration, relaxation and dignified retreat.
Long, noisy, disconnected corridors are often places of high sensory overload and disorientation. At Yarra Ranges SDS, these have been replaced with a series of small, quiet lobbies, with respite lounges and garden views immediately visible upon entry. Students feel located, calmed and protected in the knowledge that landscape and respite is near at hand. Indeed, the entry to every classroom provides immediate views to the landscape beyond.
New facilities include a new campus heart, five classrooms, a library, TV production studio, digital media studio, food technology facility, dining room, music room, fitness centre, performance space, art room, vocational learning spaces, OSHC facility, staff rooms, family consultation rooms, change-in-place amenities, and multiple outdoor learning environments.
Team:
Architects: Architecture Architecture
Collaborators: ThomsonAdsett
Photographer: Tom Ross
▼项目更多图片
{{item.text_origin}}


