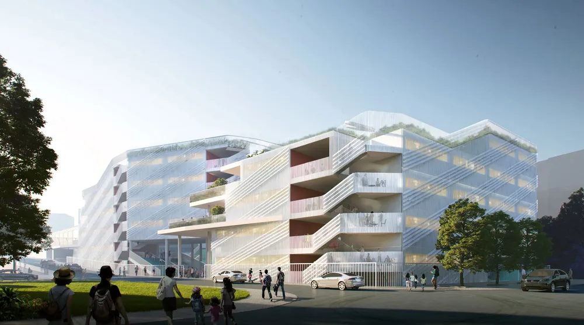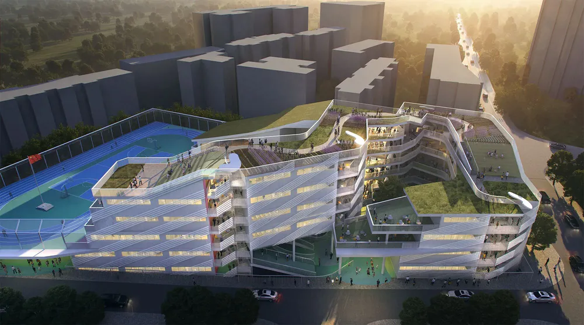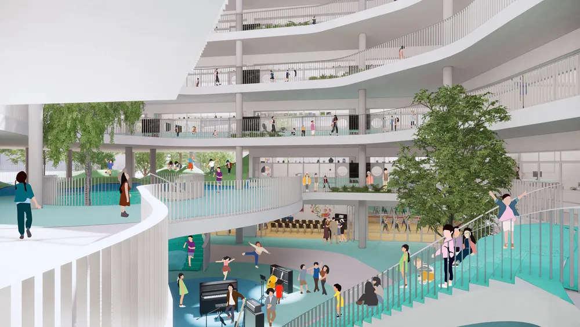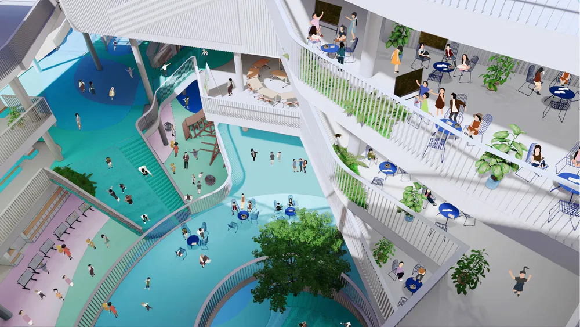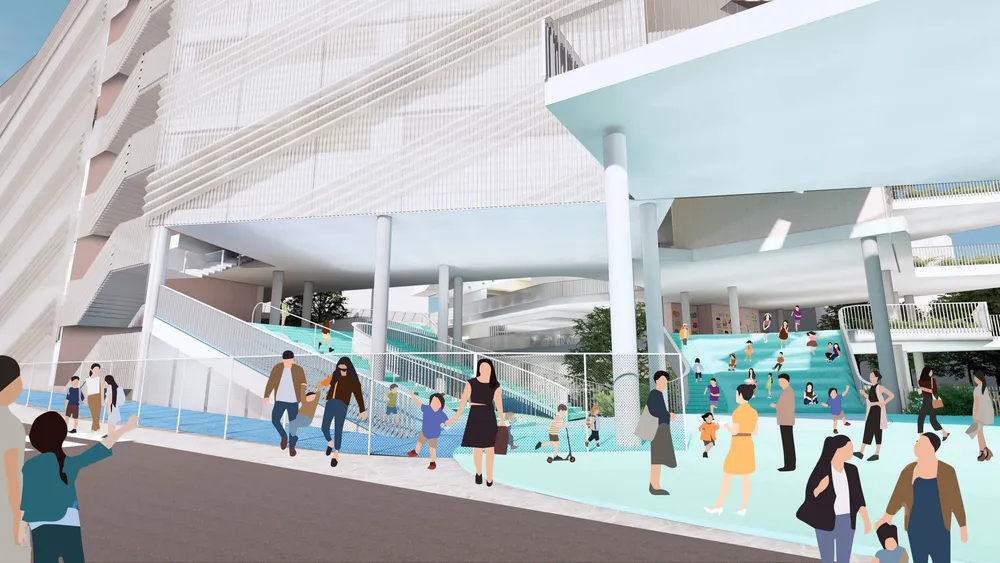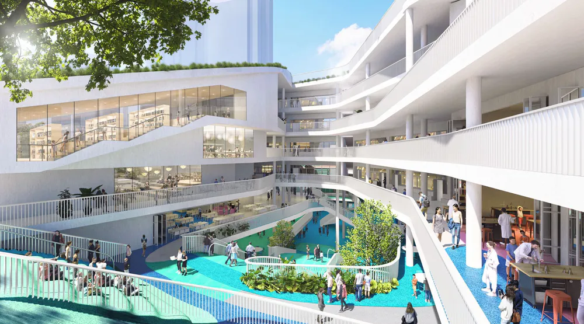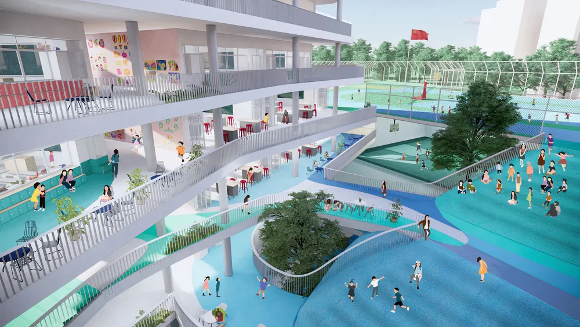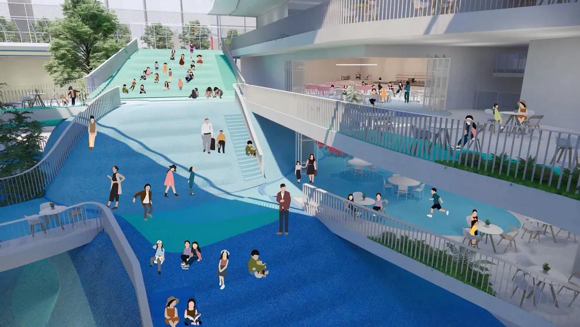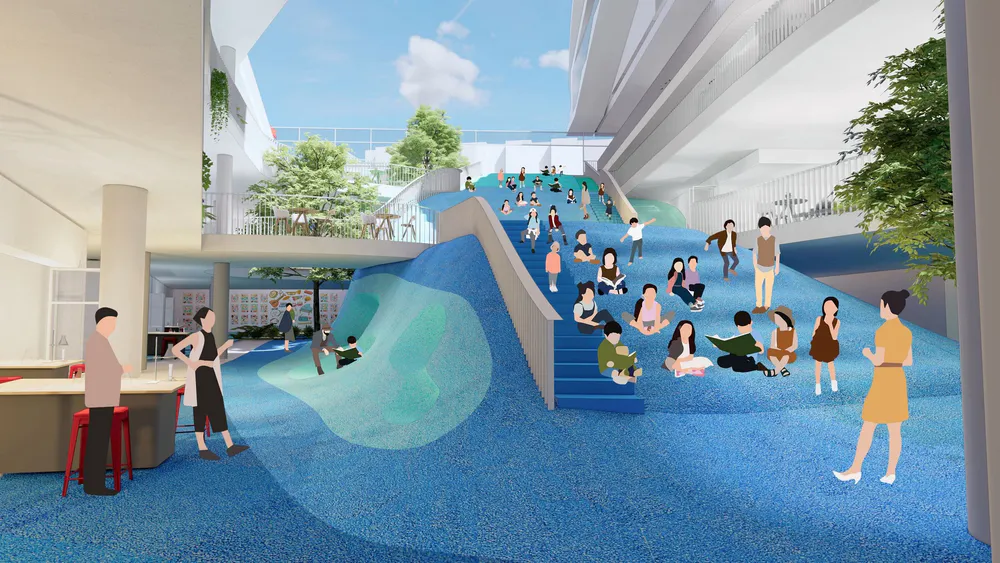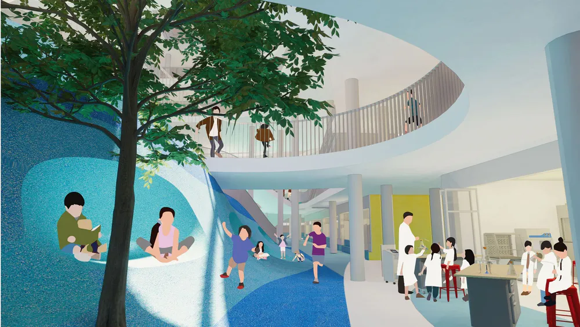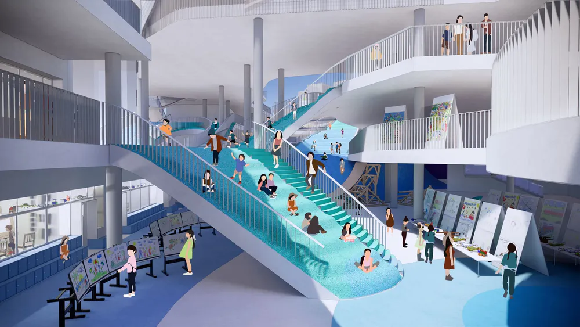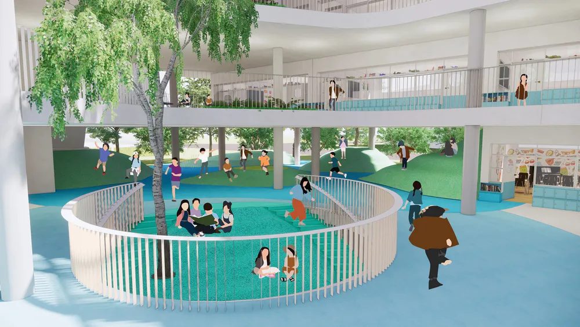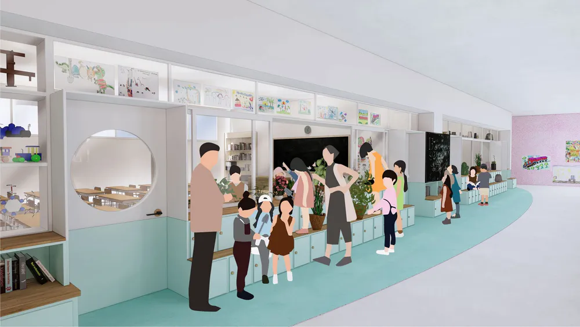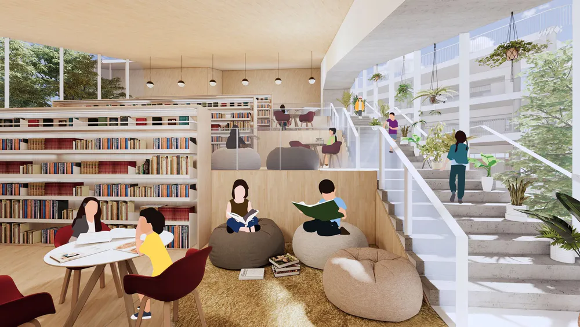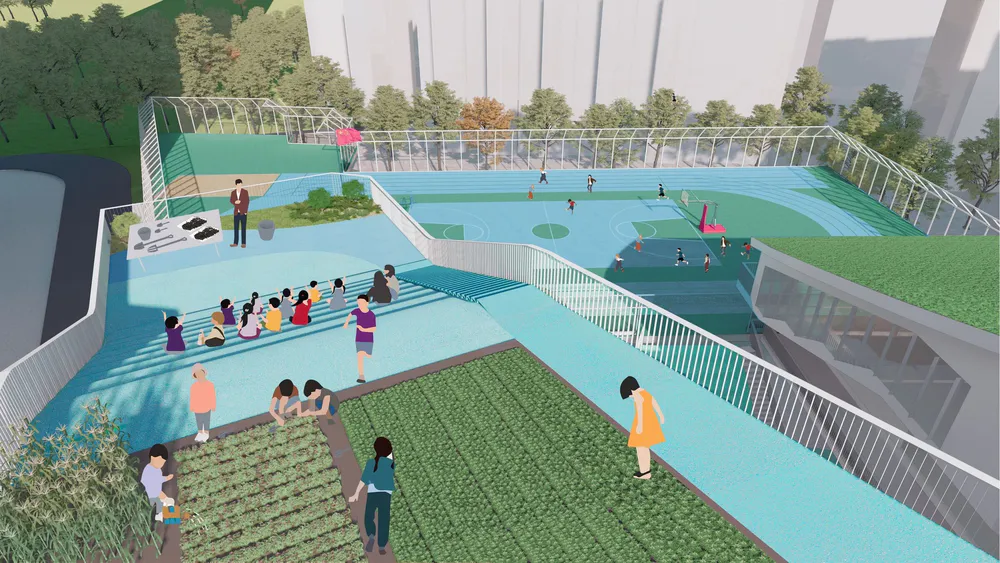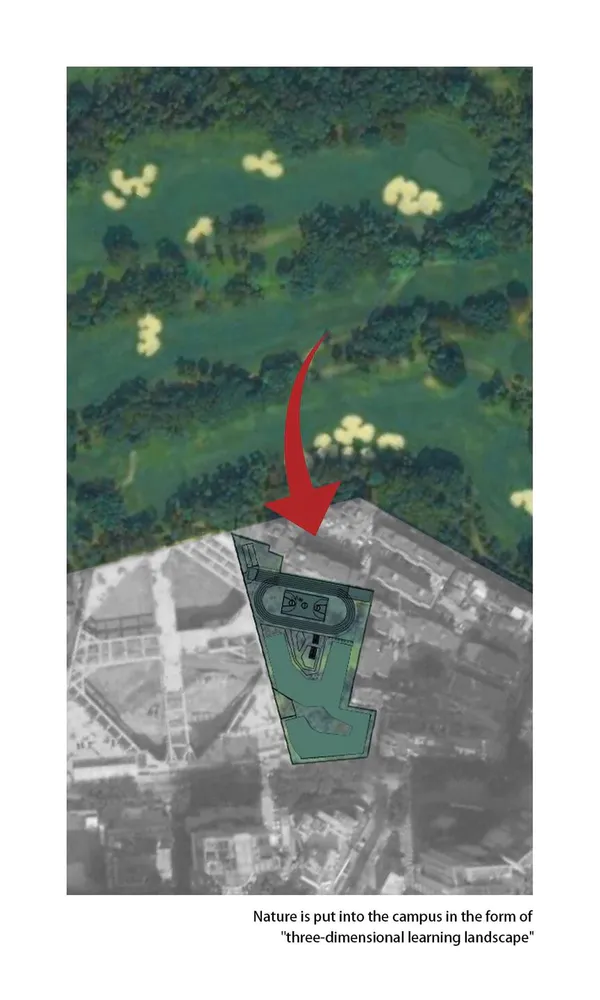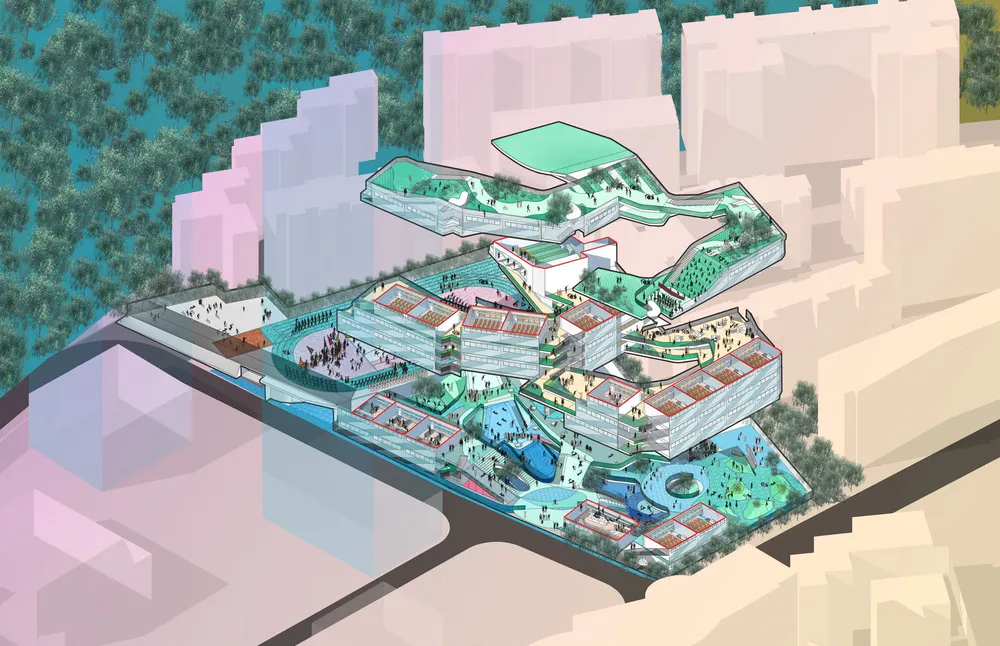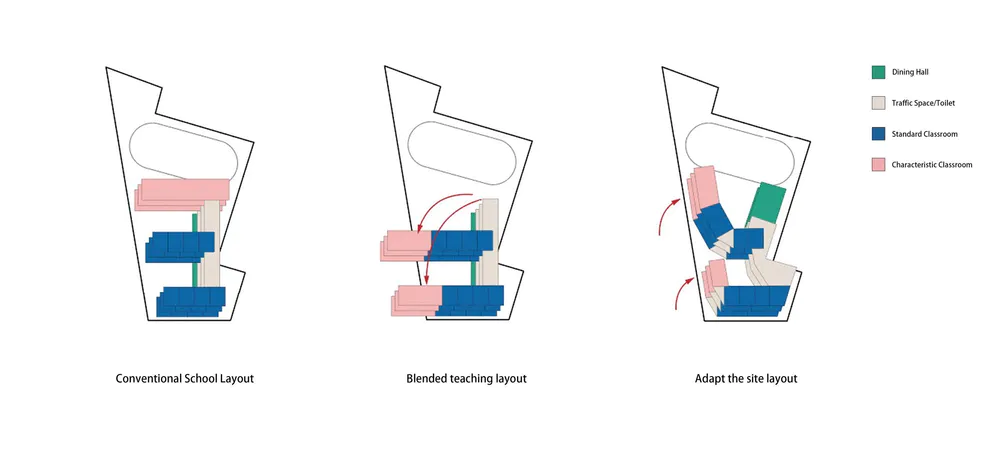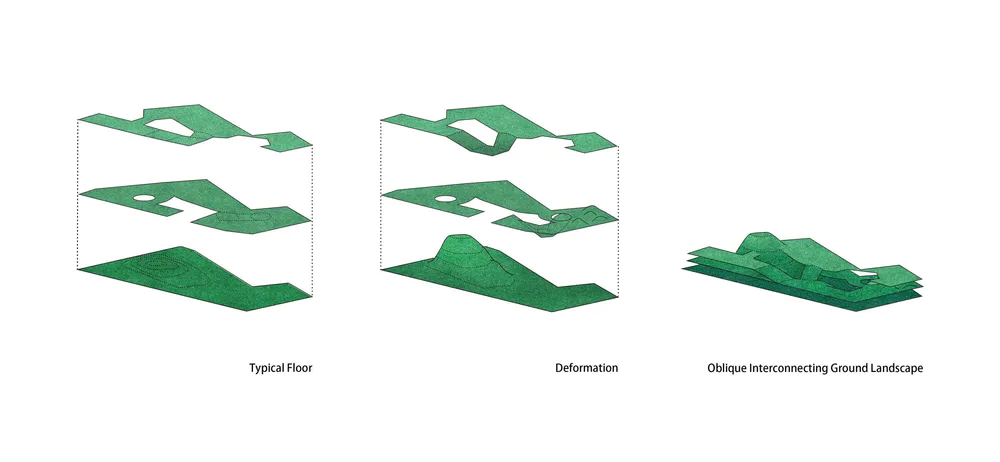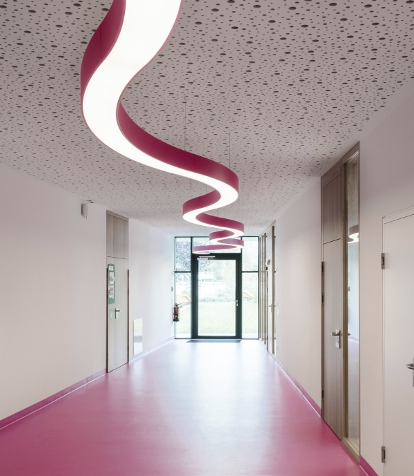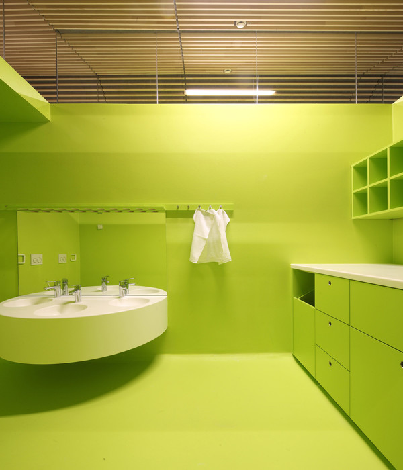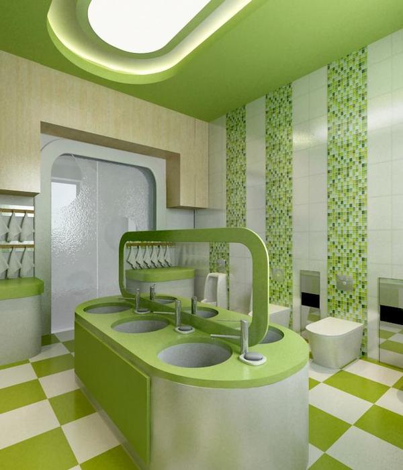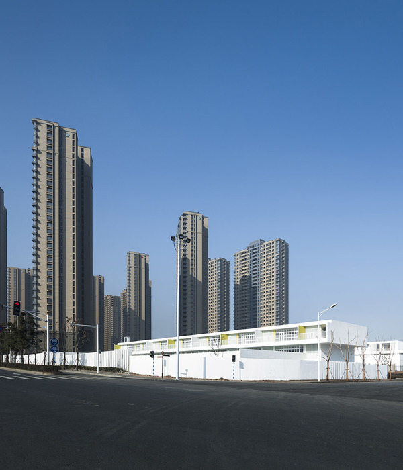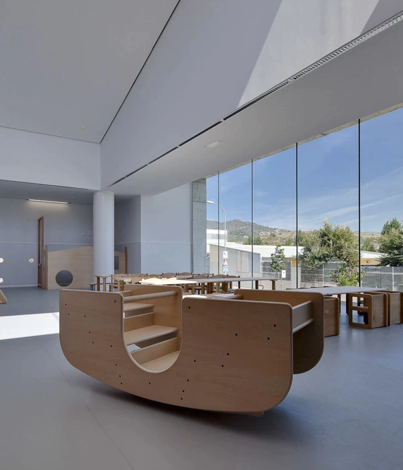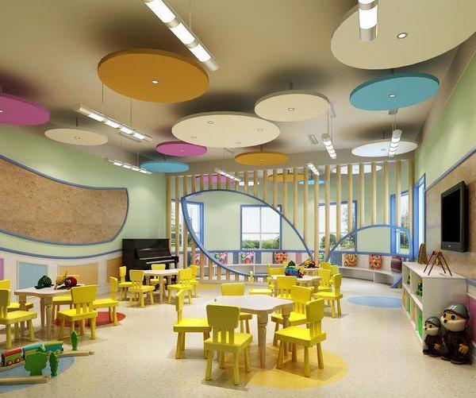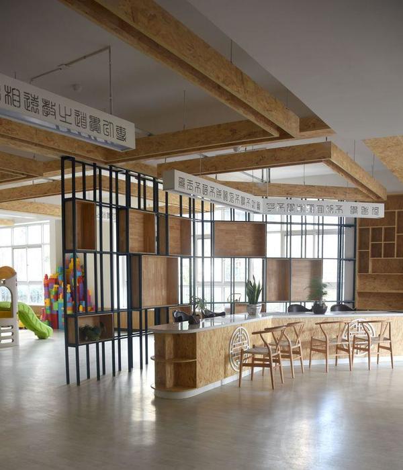Wuzhou Primary School
Architect:People's Architecture Office
Location:Shenzhen, Guangdong Province, China; | ;View Map
Project Year:2020
Category:Primary Schools
Set in the dynamic context of Shenzhen, Wuzhou Primary School is designed for innovative learning. As the role of the industrial economy in Shenzhen declines so too is the ‘factory model’ of education. Instead, the city’s focus for learning is shifting towards fostering individual creativity, critical thinking, and open exploration. To support this change, Wuzhou Primary School is conceived as a three dimensional ‘Learning Landscape’. Based on Malaguzzi’s concept of ‘the environment as the third teacher,’ the school is a continuous field of diverse learning spaces, connected through blurred boundaries and tightly packed into a dense urban setting.
Inspired by natural landscapes, the Learning Landscape of Wuzhou Primary School is a terrain of differentiated spaces for exploration, imaginative play, and physical and sensorial engagement. A rich array of learning spaces allows for unique educational experiences to meet differing needs of students, as teaching becomes more student-centered. Varied spaces can be adapted to new educational approaches as curriculums inevitably change.
Exterior spaces are also designed for learning. Large openings, covered exterior spaces, and flexible furniture help breakdown the boundary between indoor and outdoor spaces. Learning outside means students can engage in messy scientific experiments, study nature first-hand, and not be limited by their desk.
The school is organized around three main ‘landscape’ features: the Mountain located in the north courtyard, the Beach in the south courtyard, and the central Valley connecting the two courtyards. These are defined in form but are undefined in use. The Mountain and Beach can host gatherings on different scales while their sloped terrain encourages play-based learning. The high semi-outdoor Valley area provides a stage for performances, flexible space for hands-on learning activities, and ample area for exhibiting creative student work. There are also many semi-private nooks scattered throughout the school for quiet study.
To foster cross-disciplinary education, interstitial spaces between different programs and circulation areas are expanded for informal learning spaces without specific functions. These spaces are flexible, support ad hoc activities, groups and individual learning.
Vegetation, integrated throughout the school and on its roof, helps with cooling in Shenzhen’s tropical climate, filters pollution, and dampens noise from the busy streets. Students will also study and nurture these plants. From an urban scale, the school is an extension of the large park directly to the north. The school’s raised floors and lower elevation creates buoyancy-driven natural ventilation through the building towards the park. In addition, the cooling effect of the school’s natural greenery helps mitigate the urban heat island effect of surrounding commercial development.
▼项目更多图片
