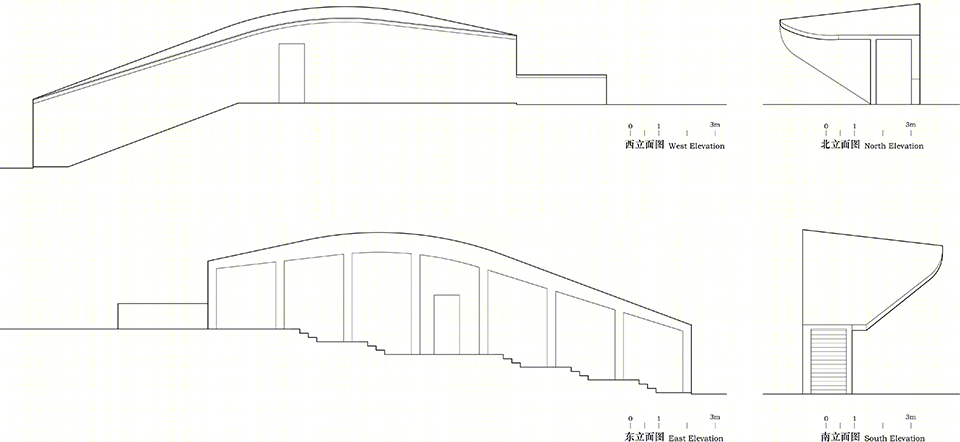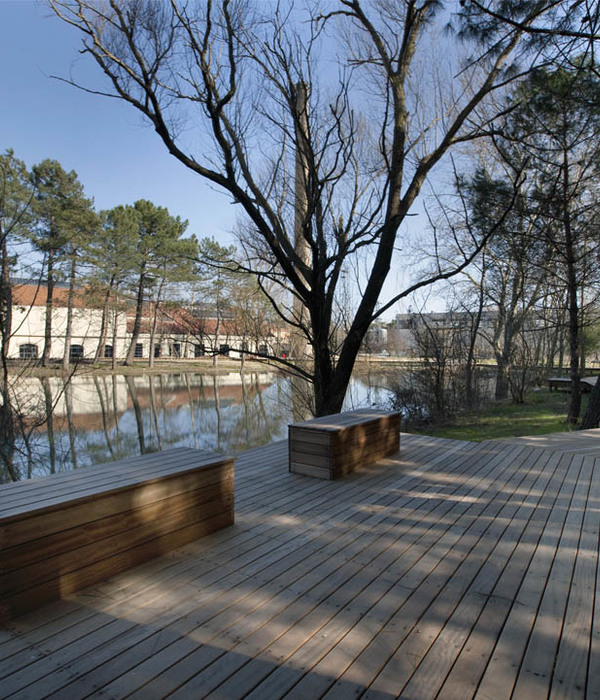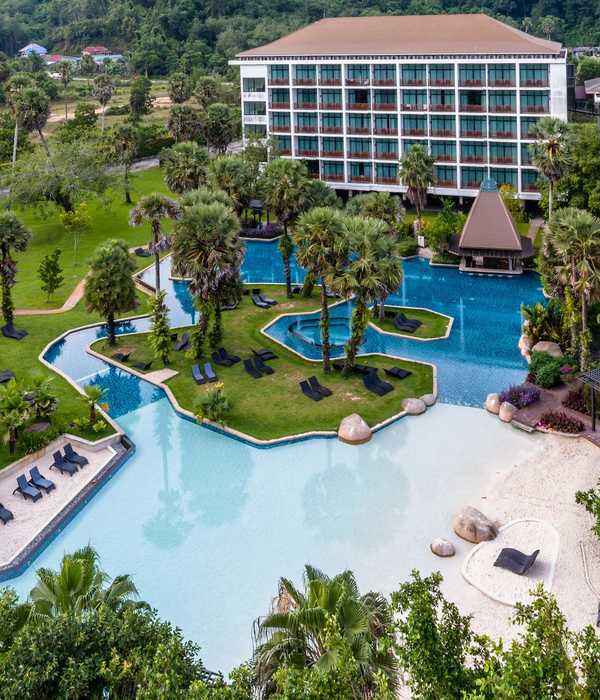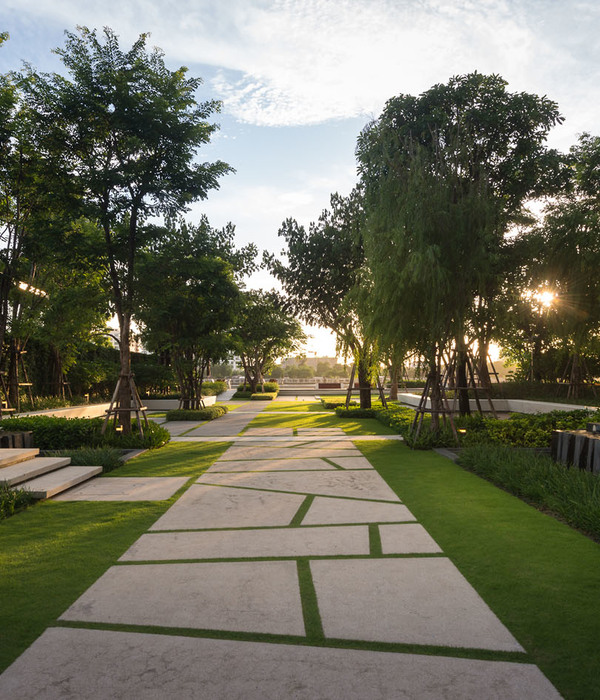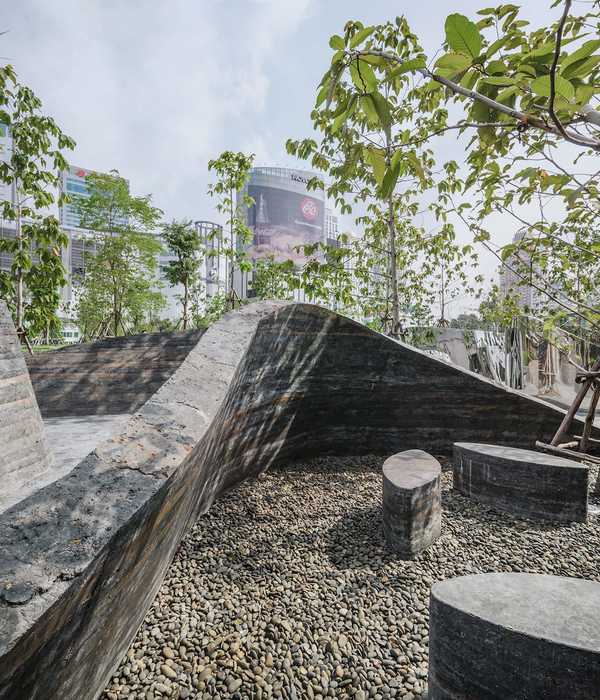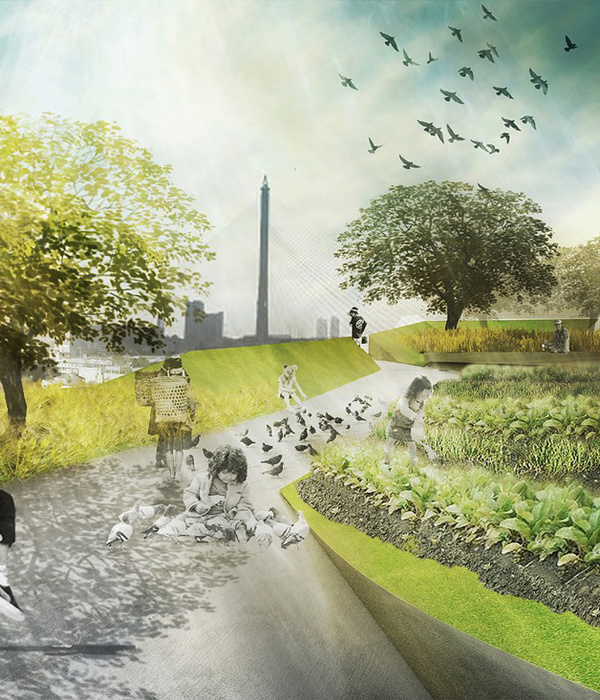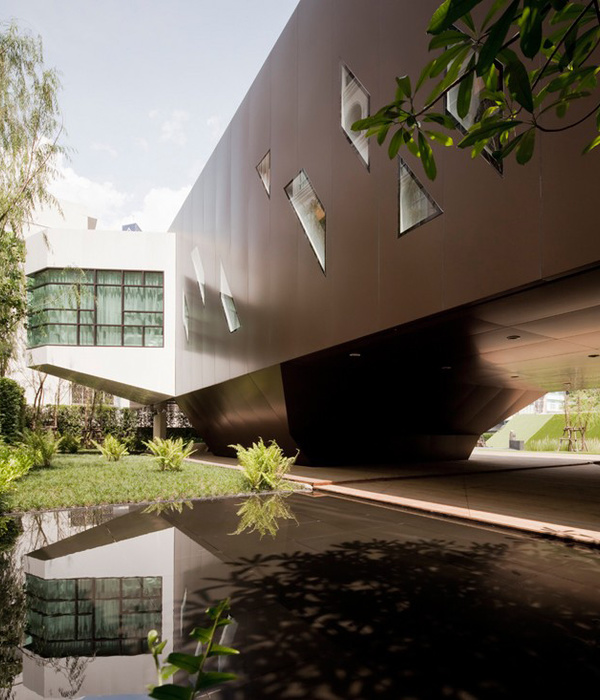福建漳浦六鳌龙美湾“抽象画廊”三景添翼
- 项目名称:漳浦六鳌龙美湾“抽象画廊”三个景观节点
- 建筑公司:尹培如建筑工作室
- 联系邮箱:peirustudio@hotmail.com
- 设计时间:2016-2017
- 竣工时间:2018
- 主创及设计团队:尹培如,李森,陈向鹏,吴维勇
- 项目地址:福建省漳州市漳浦县
- 建筑面积:55㎡
- 摄影师:尹培如
- 客户:抽象画廊旅游有限公司
“抽象画廊”是漳浦六鳌龙美湾核心景区,为海蚀强风化花岗岩地貌。规划将景区自东向西开辟五条游路,分别为东二线、东一线、中部游线、西一线、西二线。东部靠海,是游览重点区域,但因地貌高差不大,仅凭自然山石,颇显单调。为此,设计几处标志物,有效增加空间层次,完善空间结构,提高空间可识别性,增强场所感。
The “Abstract Gallery” is the core scenic spot of Longmei Bay Tourist Area in Zhangpu, and is a coastal landscape of sea erosion weathered granite. There are five tourist routes planned in the scenic spot, including the East Second Line, the East First Line, the Central Line, the West First Line, and the West Second Line. The east is close to the sea, which is the key area for sightseeing. However, the travel experience is monotonous with small difference in landforms and natural rocks. Thus, the designers designed several landmarks to effectively increase the spatial level, improve the spatial structure, improve the spatial identifiability, and enhance the sense of place.
▼入口广场看海神庙及石环亭,entry square

石环亭位于北侧山体,清水混凝土之分量与质感均与地貌协调。由于山体不大且北侧海神庙很小,石环亭直径4.6米,净高2.4米,体量严格控制。在形态设计上,石环亭一面加大构件尺寸,朴素浑厚;一面通过檐部出挑、立柱收分产生伸展之动势。置身亭下,东临碣石,以观沧海;远而望之,如花瓣、如海螺、如皇冠,体量虽小,张力饱满。
The Shihuan Pavilion is located on the north side of the mountain, with the texture of bare concrete coordinated with the landscape. Due to the small size of the mountain and the small sea temple on the north side, the volume of the it is strictly controlled, with a diameter of 4.6 m and a height of 2.4 m. One hand, the pavilion increases the components size in terms of morphological design. On the other hand, the building through the canopies, the pillars to generate the momentum of extension. People will have a view of sea under the pavilion. Form far, it looks like petals, or the conches, the crown, with a small volume but full tension.
▼石环亭西侧远景,the Shihuan Pavilion seen from the west

▼朴素浑厚的外观,the pavilion increases the components size in terms of morphological design


▼清水混凝土之分量与质感均与地貌协调,the Shihuan Pavilion is located on the north side of the mountain, with the texture of bare concrete coordinated with the landscape

▼石环亭内部,internal view

▼石环亭细部,detailed view

往南在东一线与中部游线连接线上,利用约2.5米高差设置自南向北斜上运动的爬山亭,东侧靠海一侧设置弧形挑檐,如伞盖、如贝壳、亦如掌心朝下的喊话手势。爬山亭体量虽略大于石环亭,但因其轻松之动势而归于从属地位。
The Pashan Pavilion is set at the connection between the East First Line and the Central Line, with a height of 2.5 m. Arc-shaped canopies are designed on the east side, and look like the umbrella cover or the shell. Though The volume of the Pashan Pavilion is lager than the Shihuan Pavilion, the Pashan Pavilion belongs to subordinate status due to its relaxed momentum.
▼爬山亭远景,the Pashan Pavilion
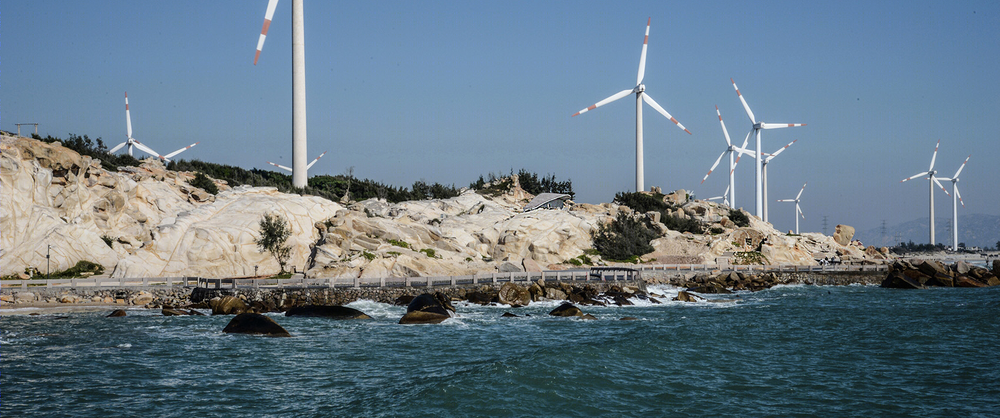
▼爬山亭西侧,the Pashan Pavilion seen from the west
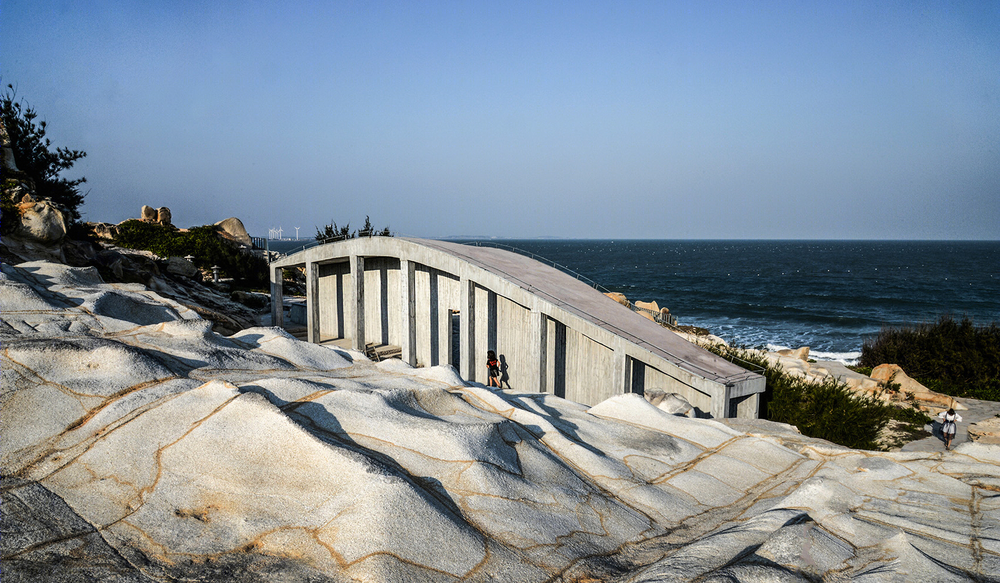
▼东立面,east facade

▼西侧游廊,the veranda along the west facade
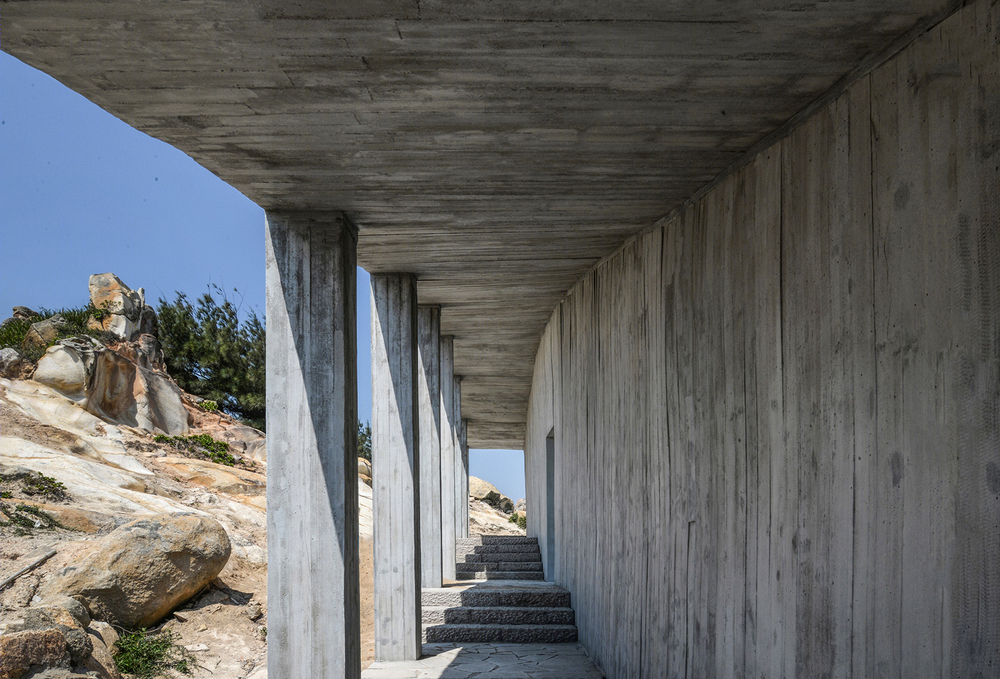
▼挑檐细部,the arc-shaped canopy

考虑天文大潮,沿东侧山脚设东一线,在一块天然石壁中央开凿出1米宽、2.4高的石门,穿过石门,曲折尽致,别有洞天,既可贯通游线,也创造了非常具有场所感的景观节点。 The East First Line is set along east side of the mountain, and a stone door of 1 m wide and 2.4 m high is cut in the center of a natural stone wall. Through the stone gates, there is beautiful scenery and a landscape node with a sense of place.
▼南侧远望望石门,a distant view from the south
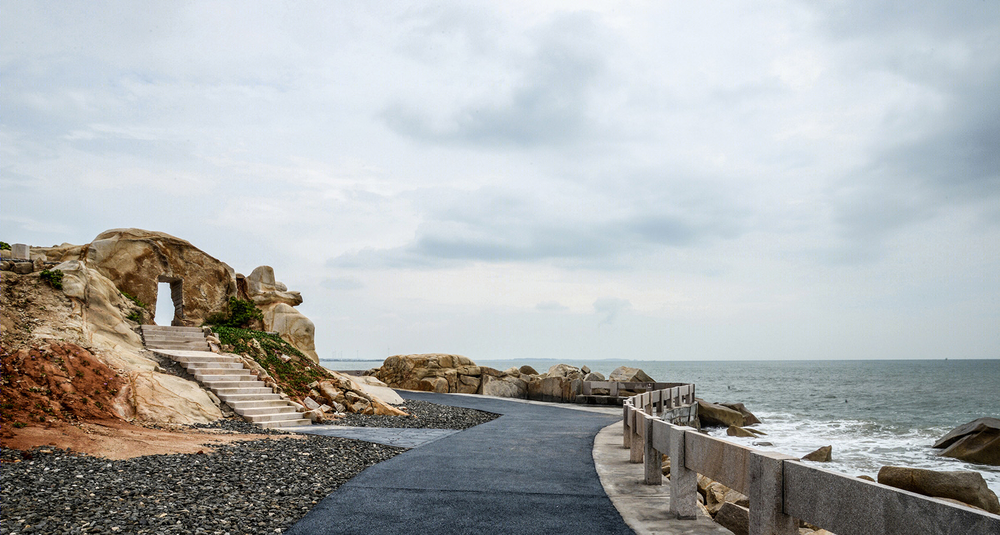
▼石门近景,stone gate overview
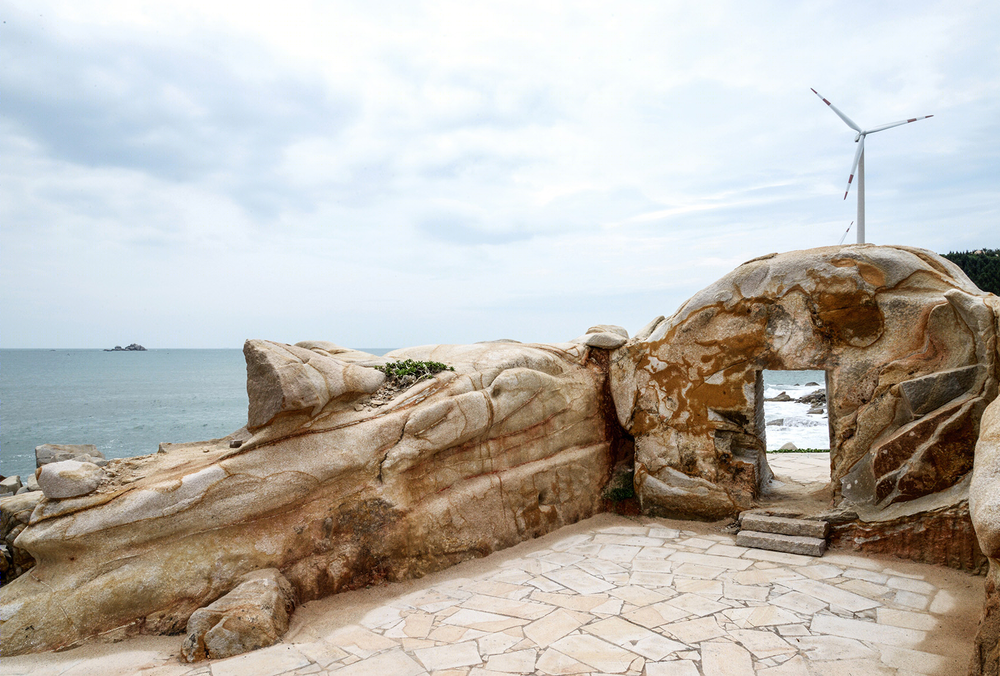
▼石门由一块天然石壁中央开凿而出,the gate was carved from a monolithic natural stone wall

▼框景,the framed scenery


▼石门开凿痕迹,the trace of cutting
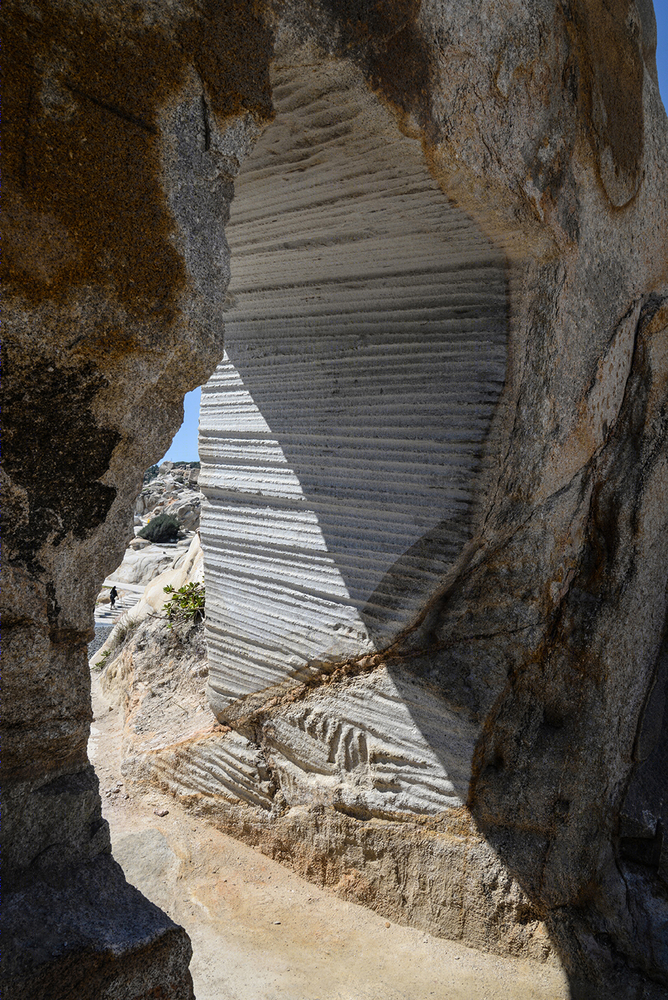
▼景区总平面图,master plan
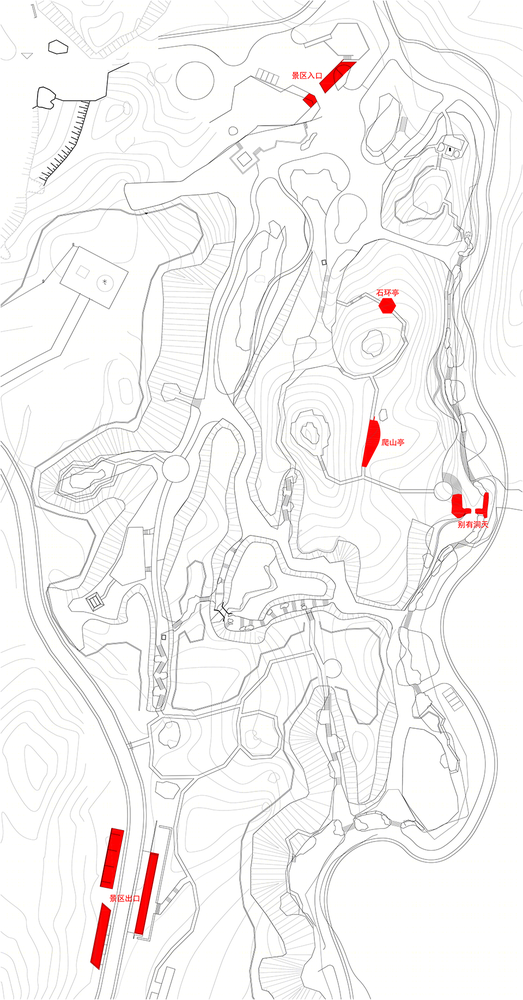
▼石环亭平立剖,the Shihuan Pavilion drawings

▼爬山亭平面图,plan of the Pashan Pavilion

▼爬山亭立面,elevation of the Pashan Pavilion
