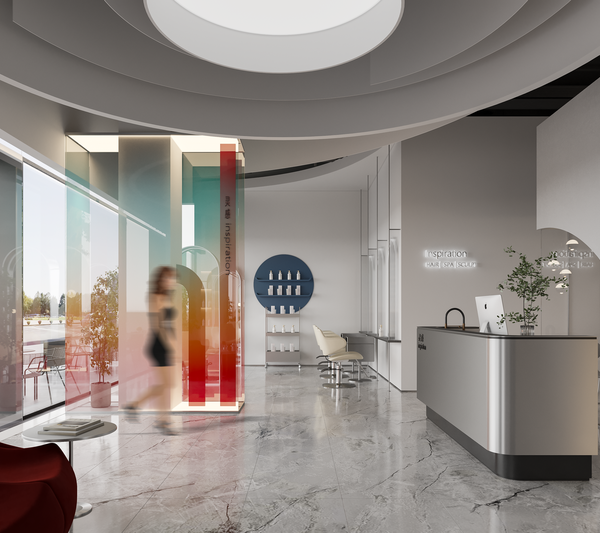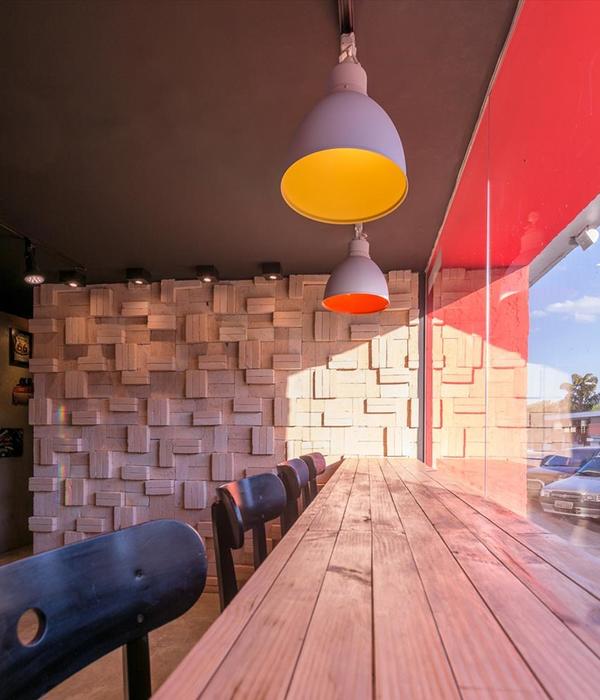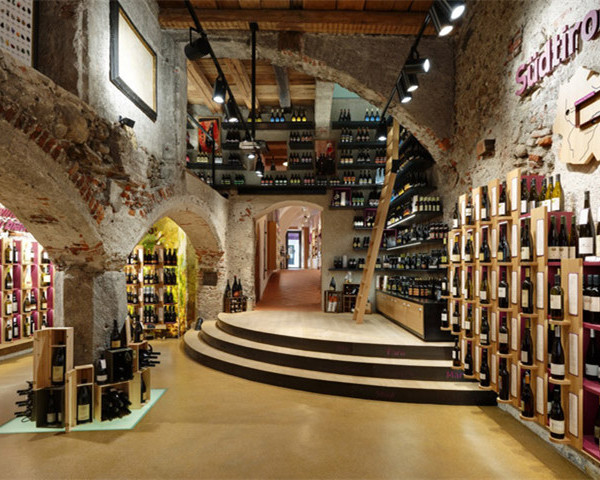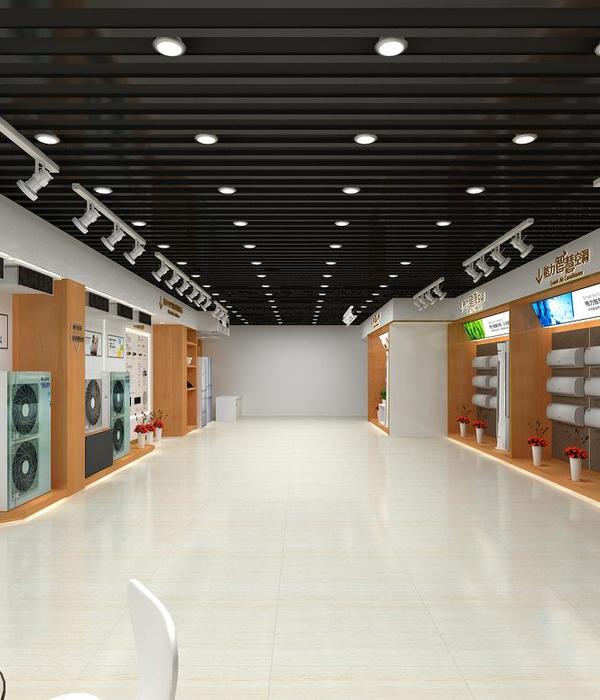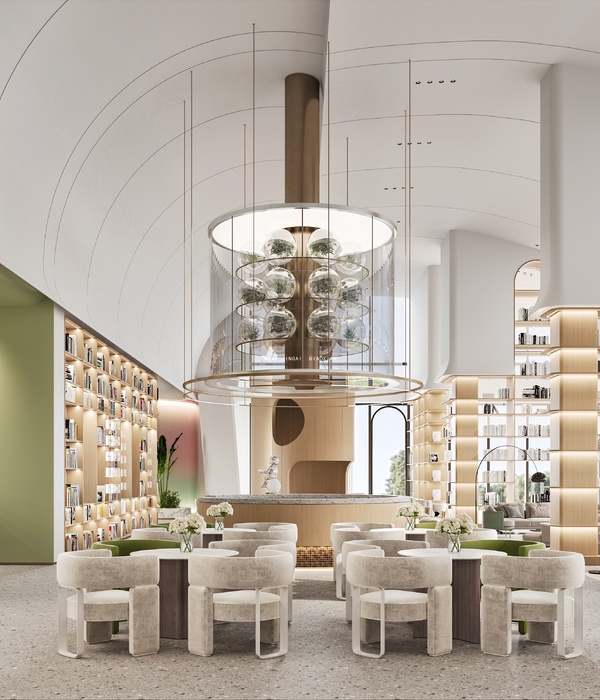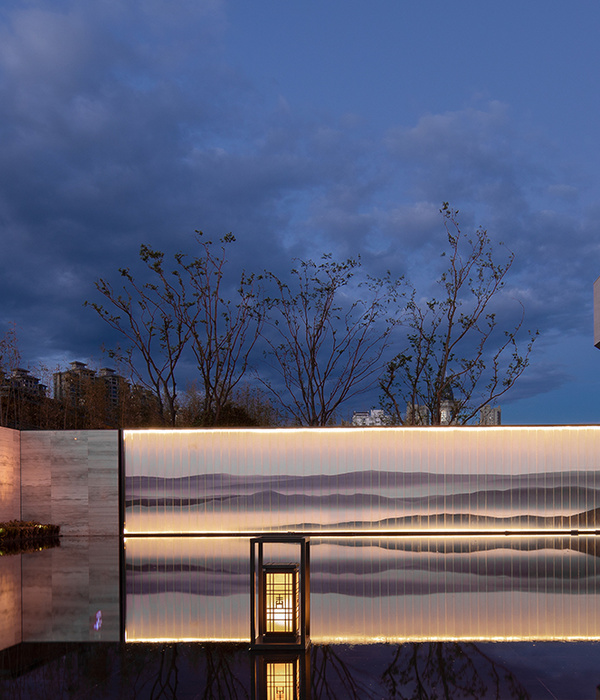Thailand WYNE SALES
设计方:Sanitas Studio
位置:泰国
分类:商业环境
内容:实景照片
图片:16张
设计团队借鉴了Wyne Sukhumvit的设计理念,“启迪避难所”的设计想法在该项目下的Wyne售楼设计中得到完美体现。从项目入口处开始,几条带状花园式结构伸展开来直通向该售楼大厦。每个带状花园的一个角似乎被人们向上拔起,然后将里面的镜面结构展现出来,这似乎就像地面表层被掀开,将避难所内的内容尽展示在人们眼前。若从大街上来看,人们便可以清晰地看到带状花园的几何结构,它们在垂直方向上向上倾斜,当人们从花园中穿过,他们只要通过镜面磨光墙面,就可以看到该“启迪避难所”的全景。带状草坪与街道一边的设计形成互动,这样的设计使得花圃的质地显得更加淳朴,植物种类显得更加丰富多样。在售楼大厦的入口处有一个平台,这里种有很多大树,树木枝叶繁茂,该平台呈开放型,适于进行各种大型户外活动,在平台的末端有一个景观池塘,各处景观和谐地融为一体,相辅相成,缺一不可。
译者:蝈蝈
Drawing from the main concept of Wyne Sukhumvit, the “Revealing Sanctuary” concept was represented as the installation in Wyne Sales Gallery.From the entrance, a repetition of garden strips were continued and lead to the sales gallery. One corner of each garden strips was pulled up and revealed the mirrored surface. It would look as if the ground was pulled up and reveal the emptiness of sanctuary. Viewing from the street, we could see the geometry of garden strip tilted up vertically and we can see the revealing sanctuary through the mirror finished wall, when we enter and walk through the garden.While the lawn strips only interacted on street side, the texture of planting become more rustic and rich around the sales gallery. At the entrance of the sales gallery, the wooded platform was opened and flexible for urban activity and event with a compliment of water feature pond at the end of the platform.
泰国WYNE售楼处外部实景图
泰国WYNE售楼处外部局部实景图
泰国WYNE售楼处外部地面实景图
泰国WYNE售楼处外部细节实景图
泰国WYNE售楼处外部夜景实景图
{{item.text_origin}}

