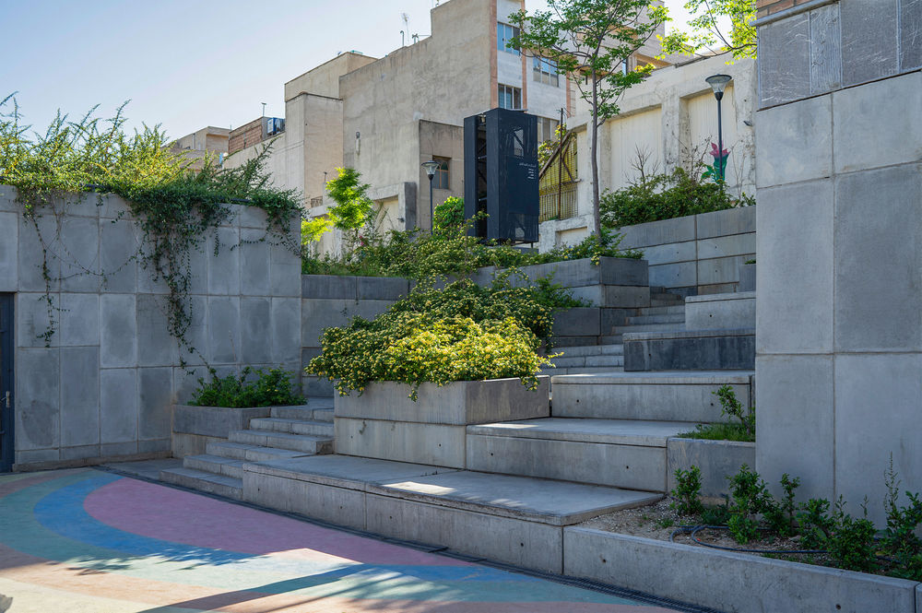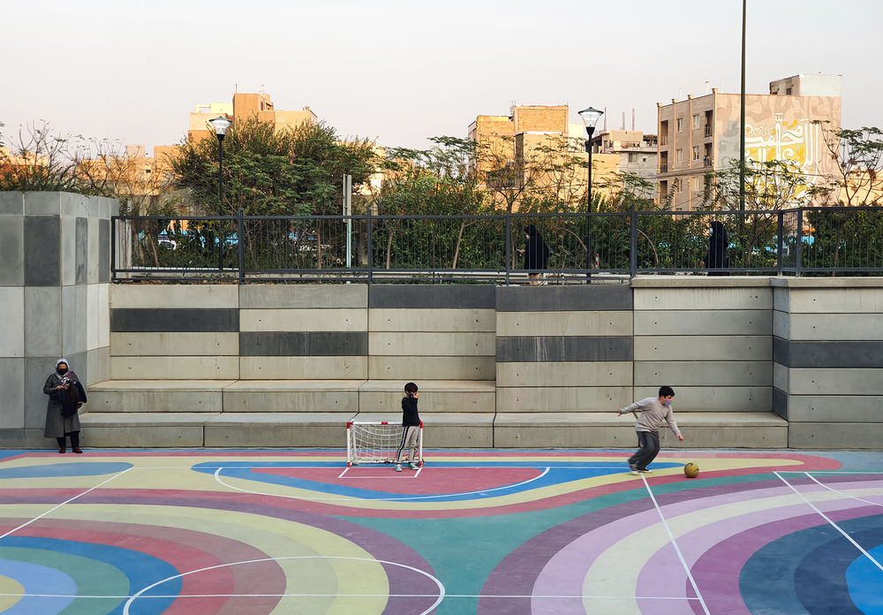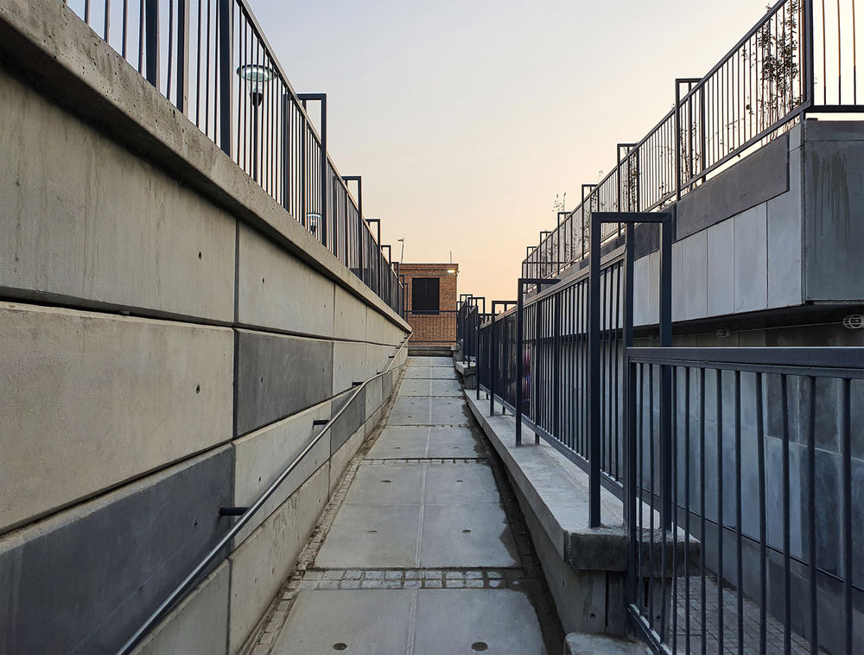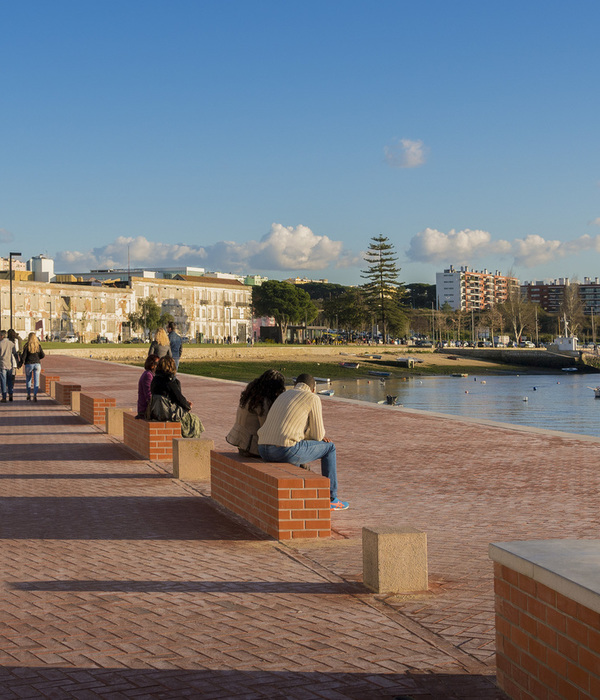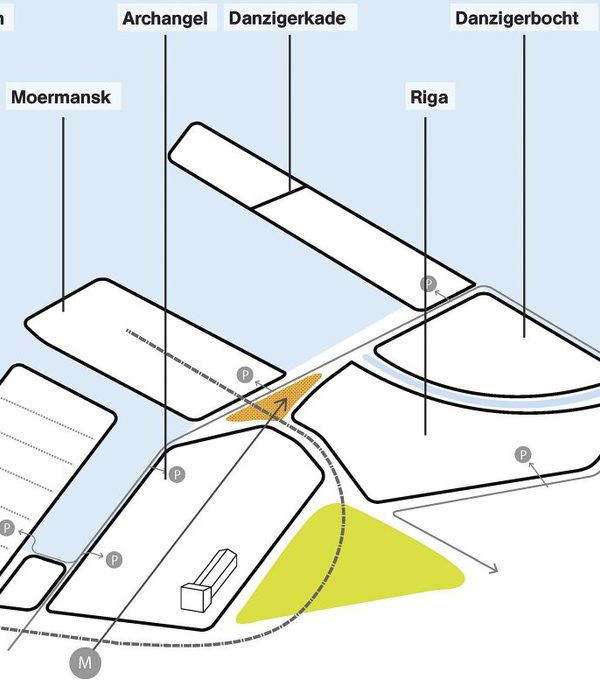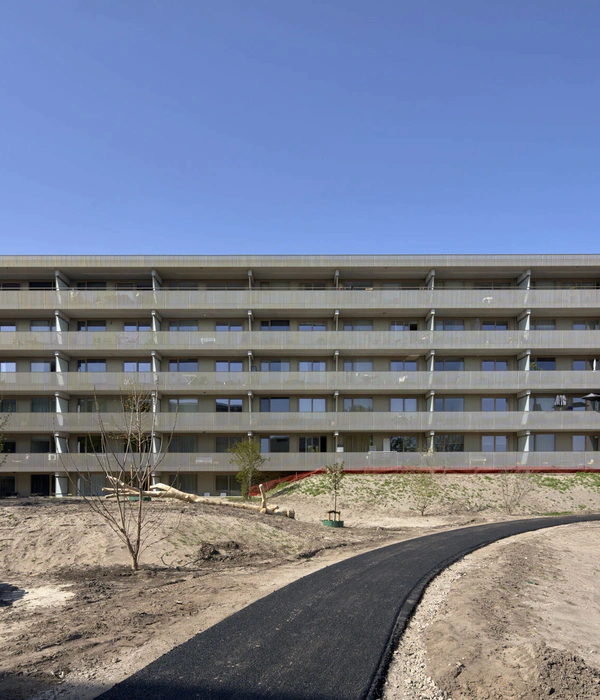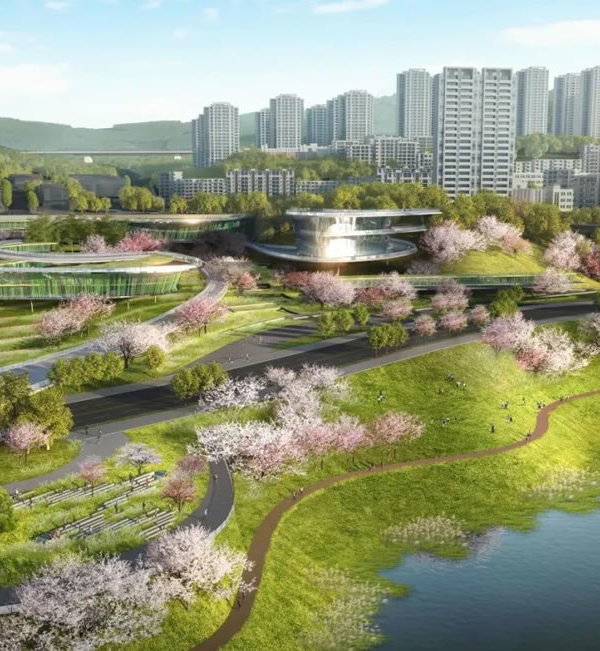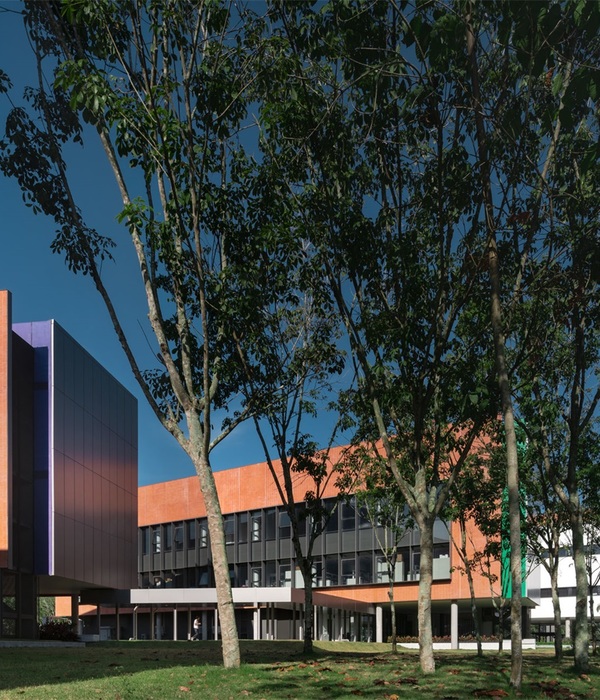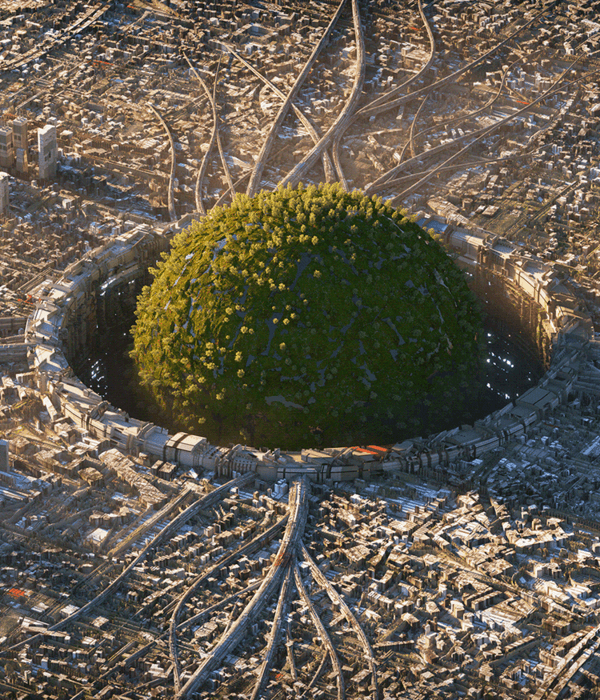Biryanak Metro Plaza / Ashrafi & Zad
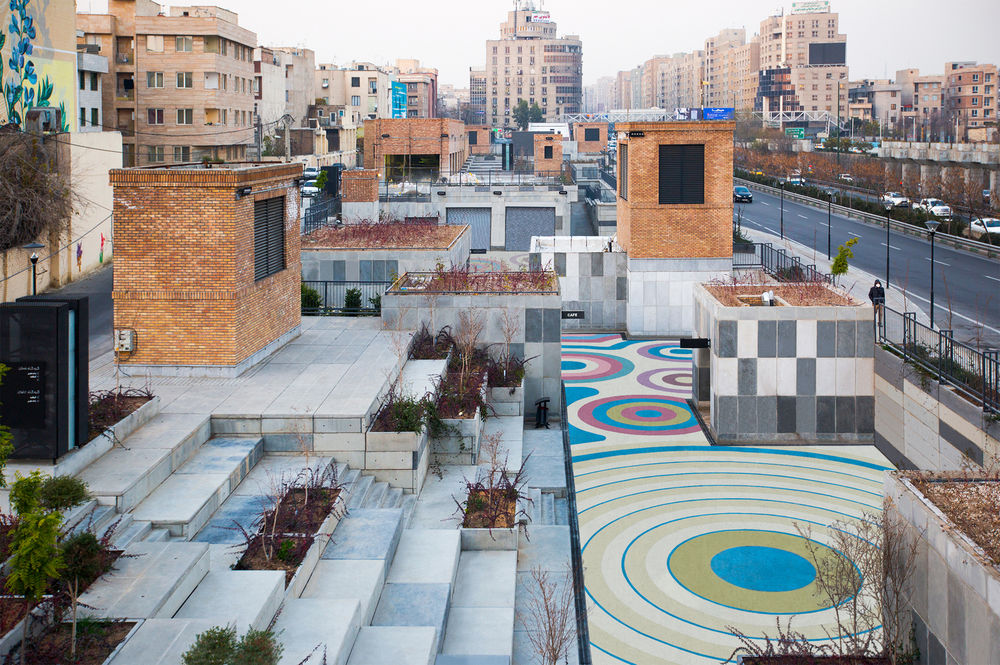
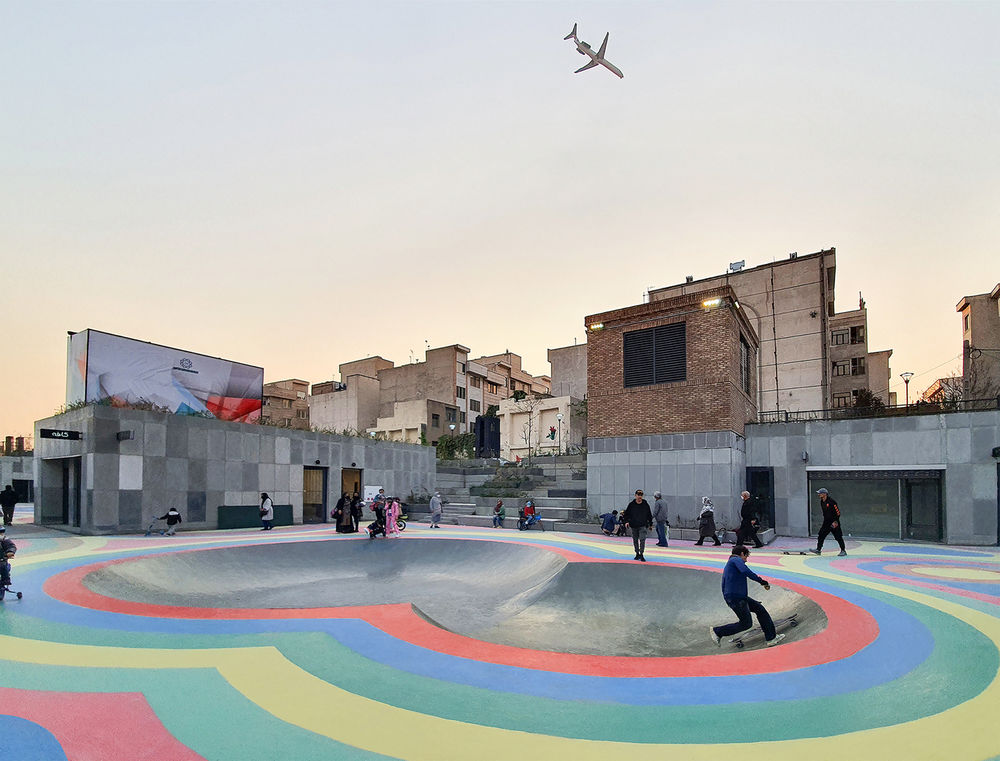
Strategically positioned between a busy highway and a dense residential neighborhood, the Biryanak Metro Plaza emerges as an urban oasis above the Briyank metro station in
. This urban space is intended to serve as a vibrant community hub catering to a diverse array of residents spanning all age groups. Nonetheless, as the site is located between a constant-traffic highway and a dense adjacent neighborhood, the physical conditions of the site posed a unique challenge in terms of sound pollution and accessibility.

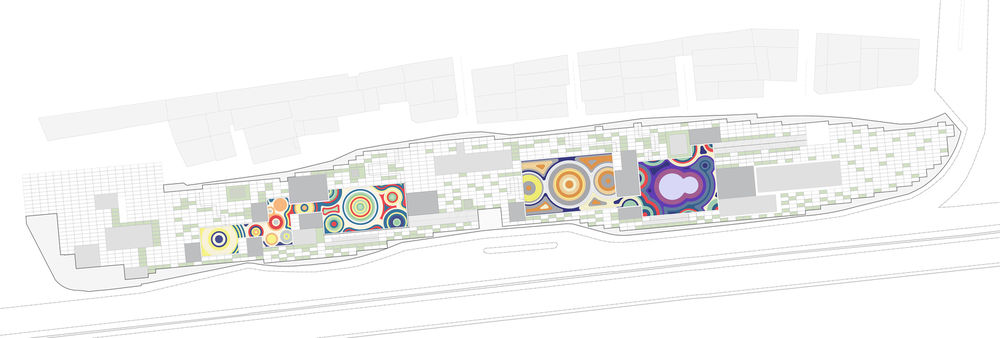
Amidst the bustling urban environment surrounding it, the plaza confronts a distinct challenge— sound pollution emanating from the neighboring highway. To identify optimal solutions, the architects collected real-time data on noise levels mapped across various locations at different hours of the day and week. This meticulous data collection encompassed both fast-moving traffic and the slower lanes, thus pinpointing areas with reduced sound pollution or spots where ambient noise was naturally attenuated by surrounding infrastructure.
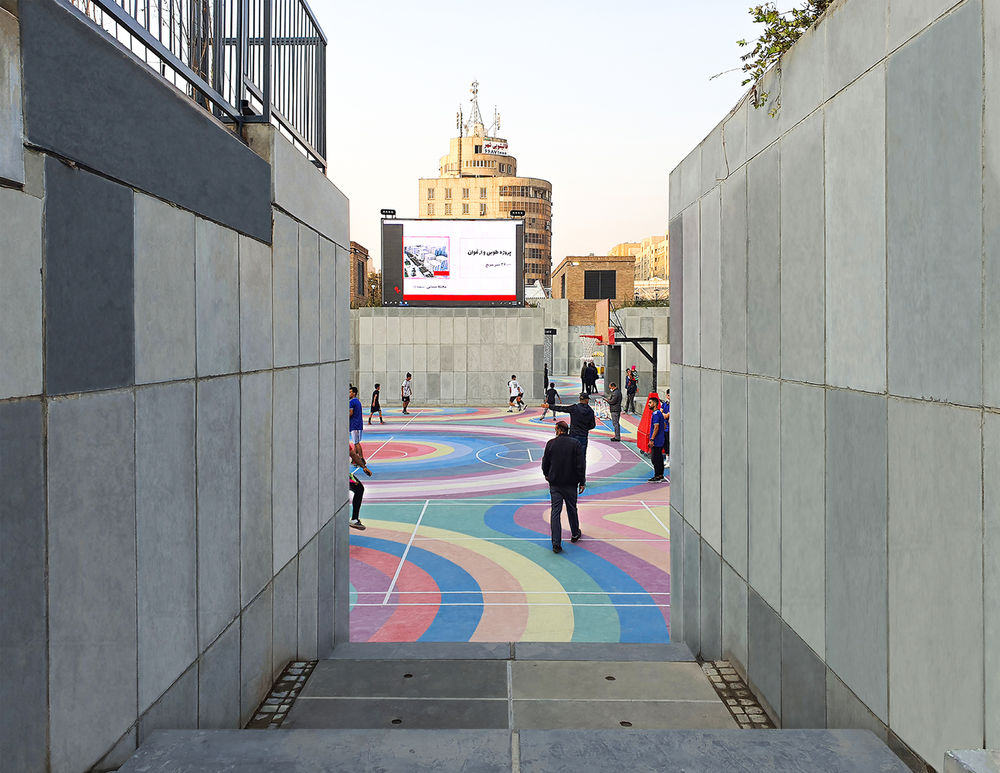
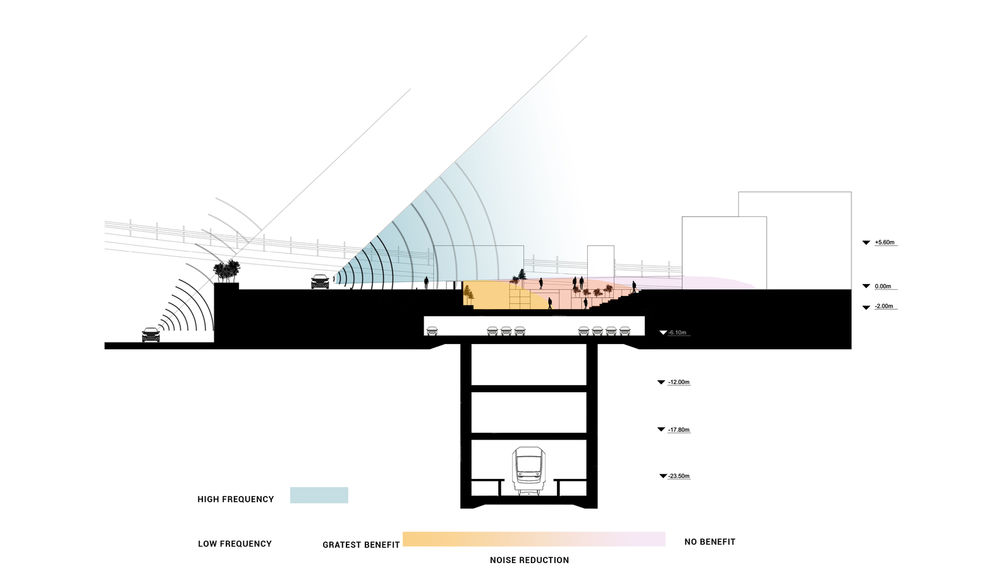
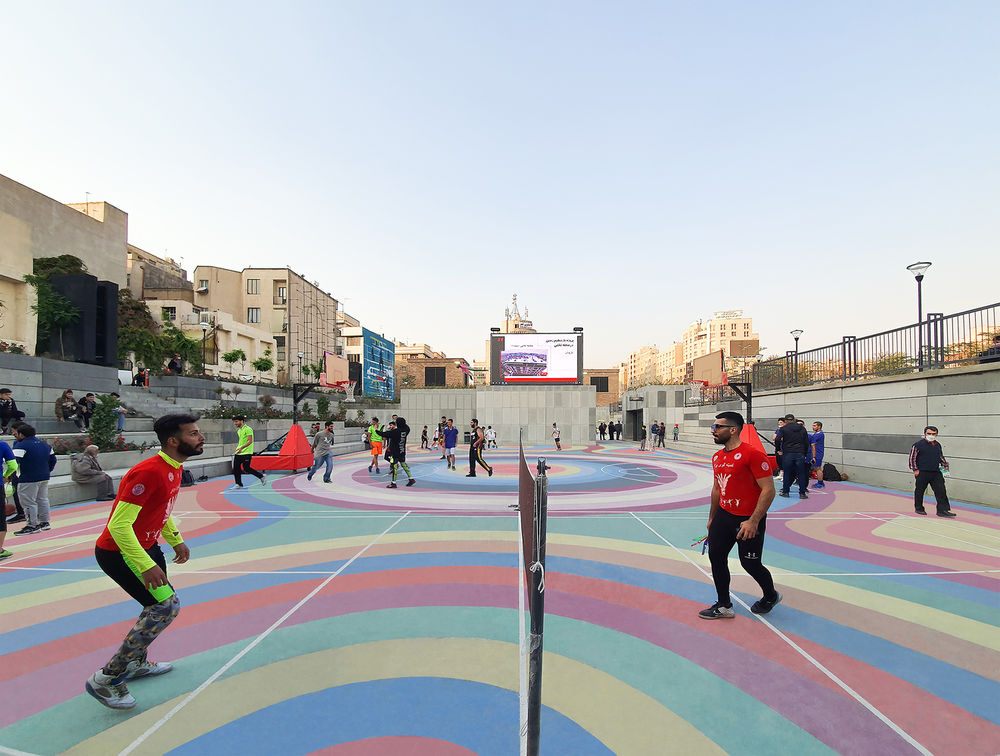
The physical site conditions also offered solutions. Notably, the site rested four meters below the adjacent highway as a result of mobility infrastructure demands related to urban metro lines. Height difference creates a sound barrier and helps in noise mitigation; the architects took advantage of this opportunity and incorporated the height change into the design process. The architects also teamed up with sound engineers to identify further solutions. Sound barriers, predominantly in the form of native trees, were strategically positioned directly alongside the highway at the recommendation of engineers. Leveraging the four-meter elevation difference, a gentle stepped incline was then introduced on the side facing the neighborhood, where traffic flows more slowly.
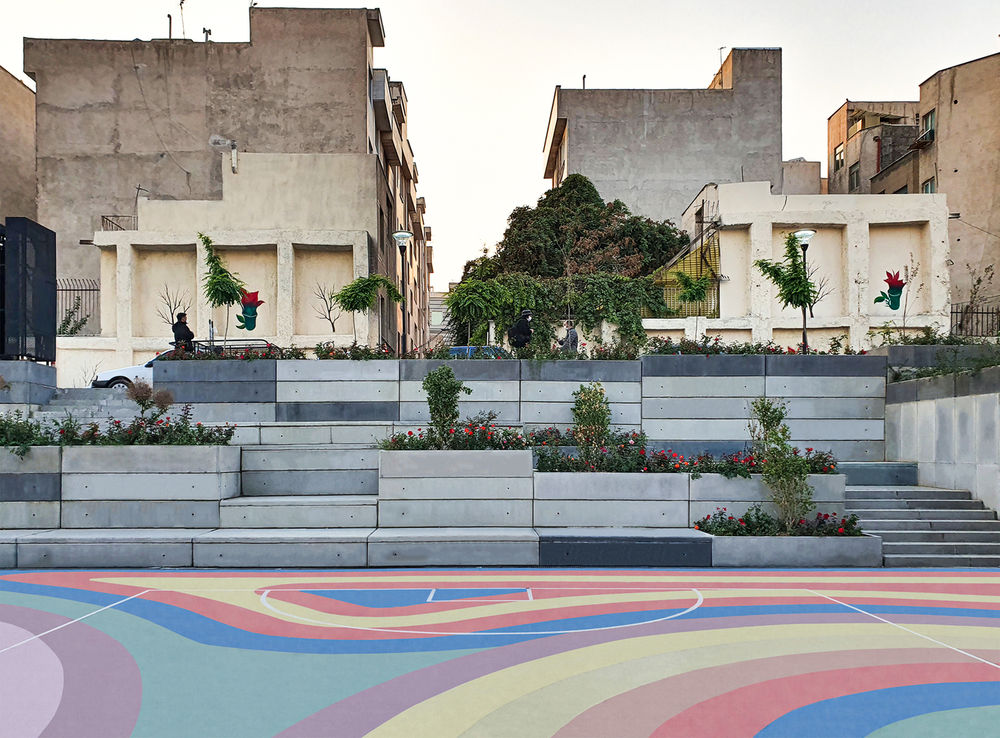
Encompassing approximately 9000 square meters, the urban impact of Biryanak Metro Plaza is best understood through the expansion of green spaces in the district. To achieve this, the architects developed a tapestry of indigenous plants that enhance the aesthetics but also act as a natural buffer against traffic sound pollution.
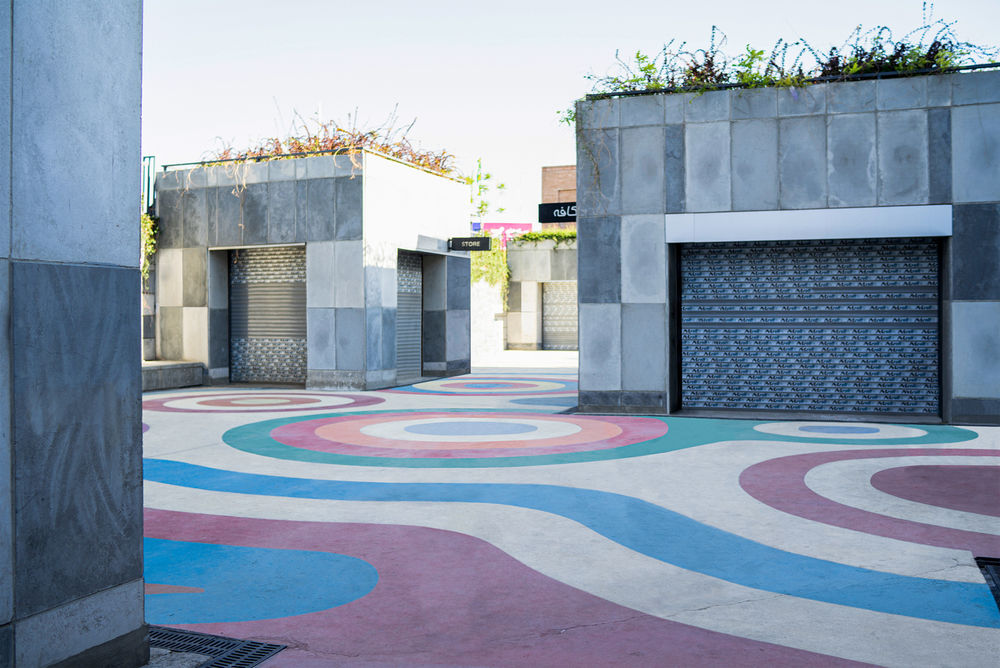
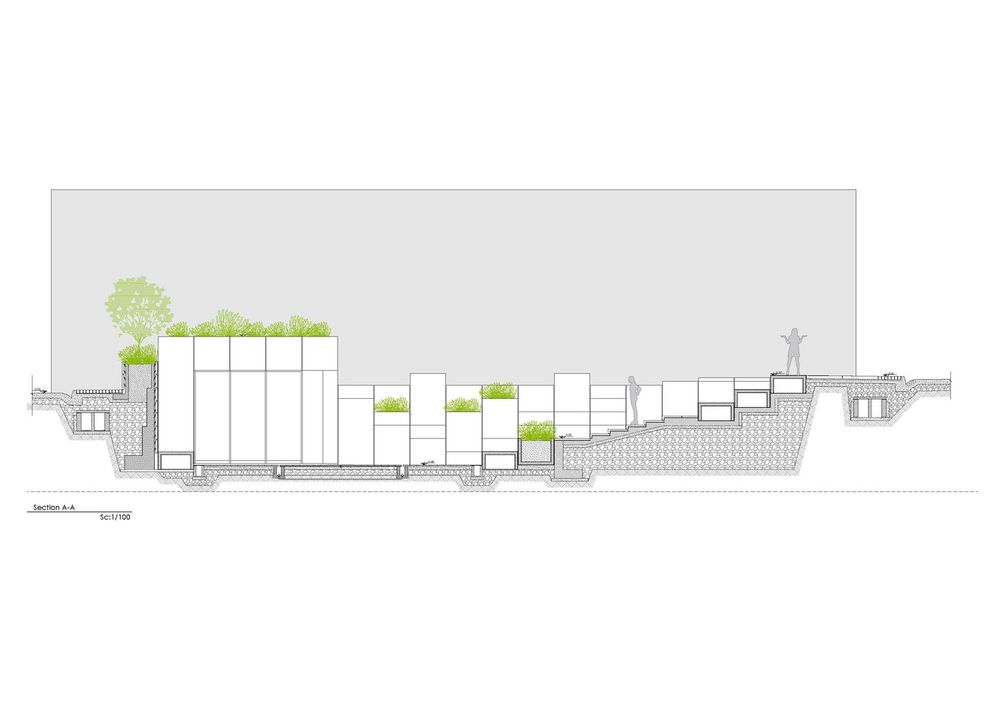
Biryanak Plaza is a dynamic intersection where local residents and daily commuters of all ages converge. The plaza is designed to encourage interaction and engagement between these two distinct groups, offering a multifaceted experience. The design was driven by the desire to create an environment that resonates with both the neighborhood's pulse and the transient rhythms of passersby, fostering a sense of belonging and comfort. In direct response to community interests, the design conceives a network of compact retail spaces strategically placed across the plaza. The intent is to activate the plaza throughout the day, ensuring safety and dynamic activities at all hours. These retail stops provide attractions and amenities while providing a sense of comfort and security, but they also act as catalysts for community empowerment and growth.
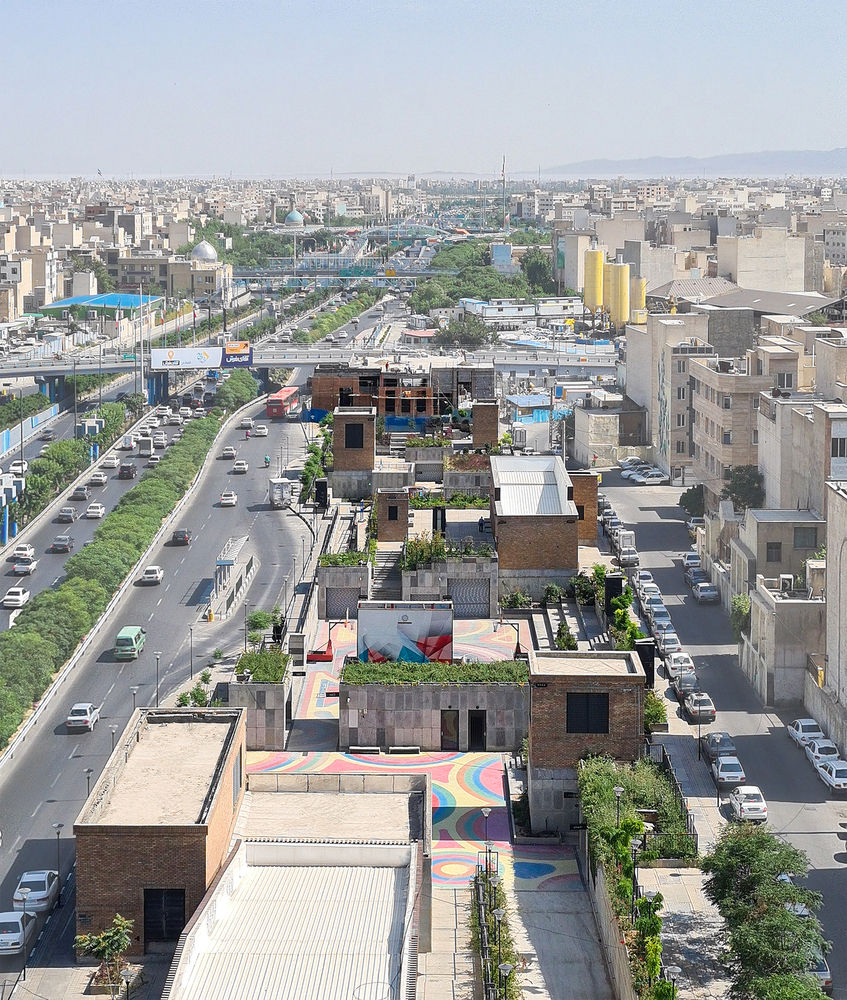
Spatial functions accommodate a diverse array of activities within public spaces. The public spaces are influenced by studies of the demographics of the neighborhood and include a skating rink, a basketball court, a haven for senior citizens, general games, and F&B spaces.
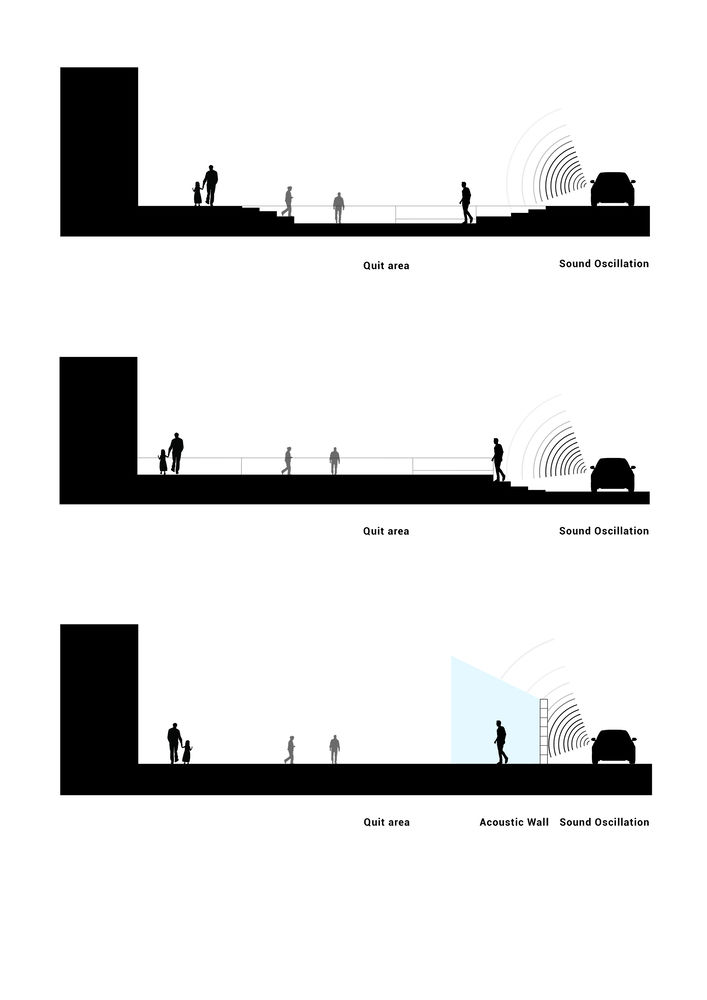
Efficiency and speed were essential aspects in the execution of this project. Prefabricated materials allowed for a streamlining of the implementation process. These materials, including concrete tiles for floors and facades, O-shaped cross-section hollow concrete for flower boxes, and L-shaped cross-section prefabricated stairs, enabled a rapid realization.
