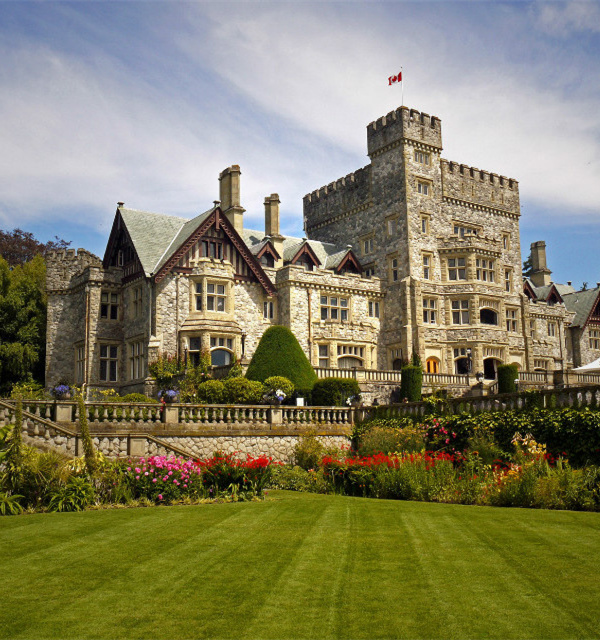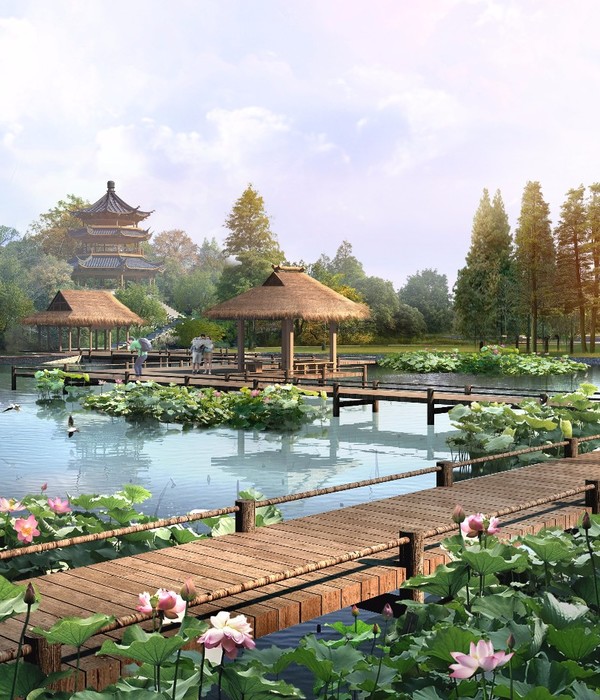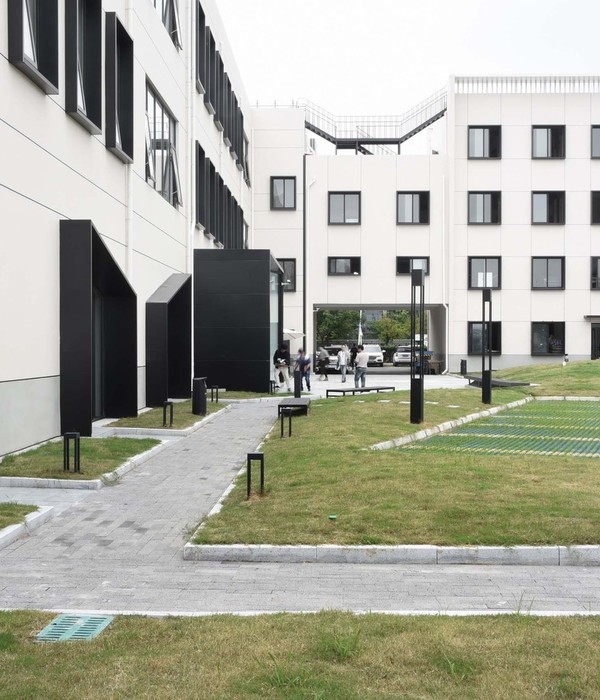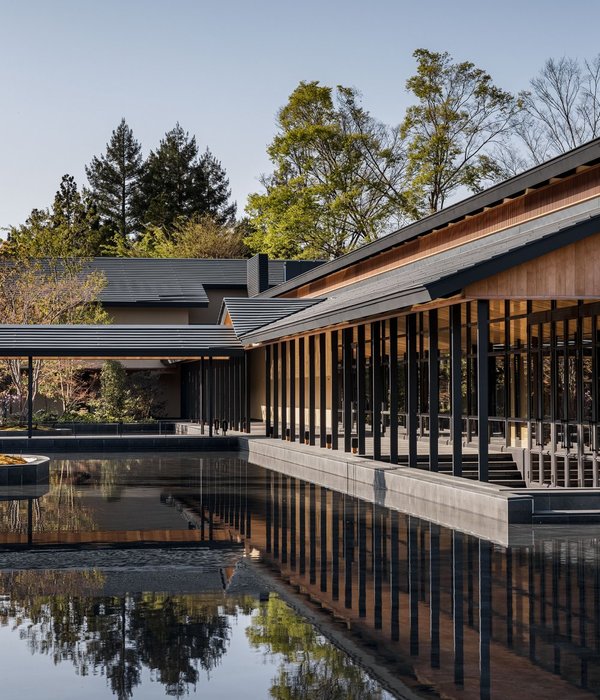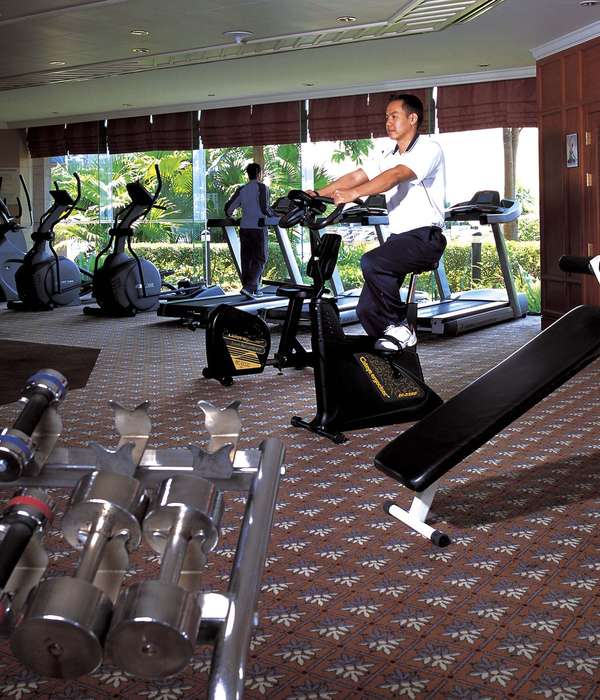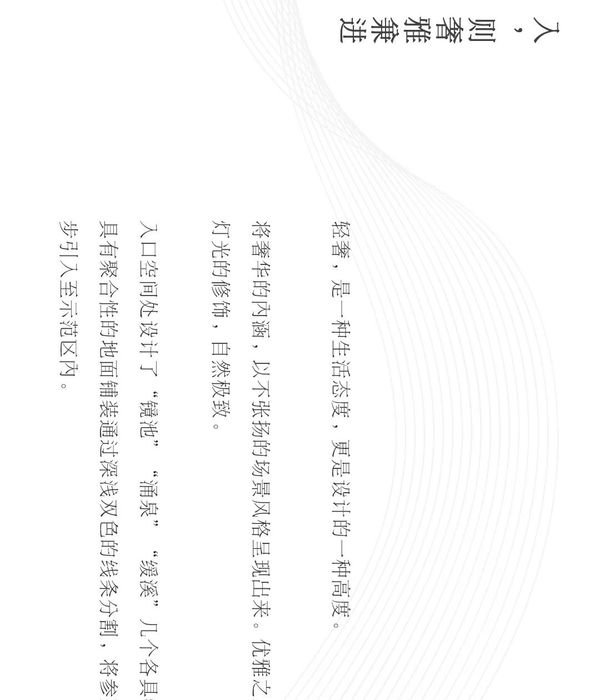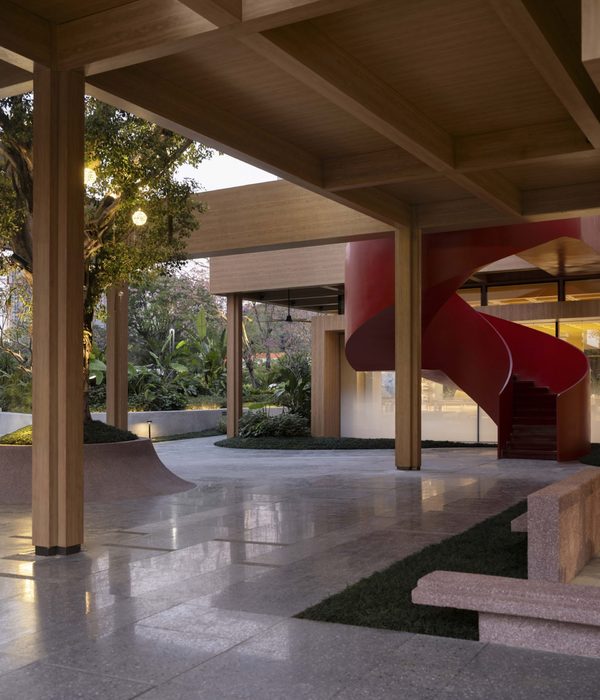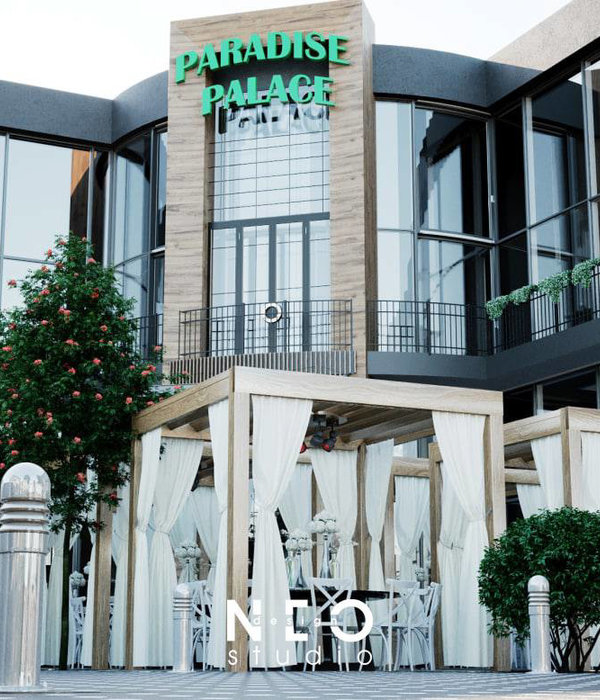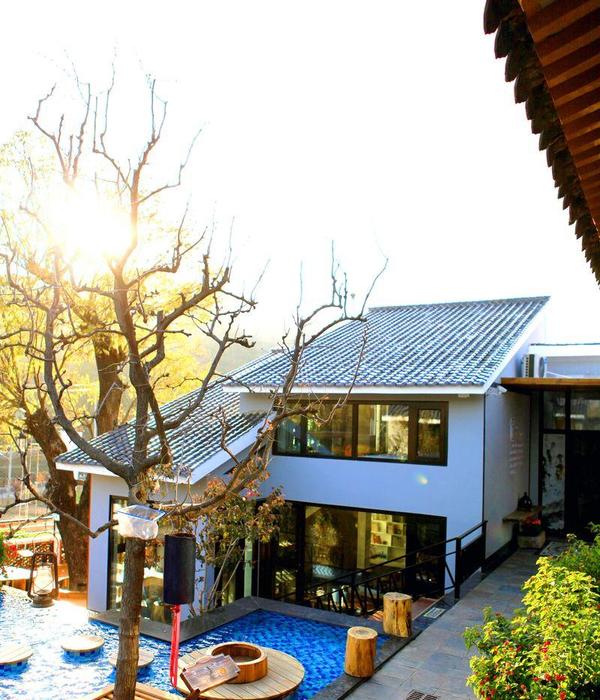Architect:studio] [space architecten;Buro013 Architecten
Location:Distelplein 56, 5143 CE Waalwijk, Netherlands; | ;View Map
Project Year:2022
Category:Masterplans;Parks;Social Housing
Stories By:studio] [space architecten;ArcelorMittal Construction
A neighborhood transformation that has come about through an intensive collaboration with Buro013 ARCHITECTEN, housing corporation Casade, BAM Wonen and a sounding board group from the neighbourhood. The urban redevelopment of the Salvia and Magnolia Park in Waalwijk contains a total of 250 homes, which will be carried out in two phases. Salvia Park, the first phase contains 3 buildings with 118 apartments.
The urban plan provides much more space and experience of greenery for both residents and the surrounding district. The area has opened up compared to the original closed character. The car has been removed from the inner area and clustered in a parking case. This creates a park with a lot of living and accommodation quality. Which has also given the neighborhood a positive impulse!
The apartments are all Zero-on-the-Meter homes (NOM); The design is based on the use of natural energy, balconies are designed over the full width of the (south) facades. This creates a canopy effect that regulates sun exposure: more sun in the winter and shade in the summer. As a result, the houses have a limited heat demand and therefore energy consumption.
The balcony and gallery partitions are made of a special metal cladding that is perforated. This emphasizes the long lines and creates a buffer between outside and inside. On the other hand, the material is very transparent from the homes. The residential blocks have a masonry facade in a grey-green tint on the end facades, so that the blocks are in line with the green character of the environment.
The demolition and remediation work of the former buildings was carried out in a circular manner in collaboration with A. van Liempd Sloopbedrijven B.V. Account has been taken of the reuse of resulting building materials as much as possible.
In collaboration with Burobol, we have designed a sloping landscape with space for playing and meeting in a green environment. For example, the landscape contains various wadis that store rainwater and infiltrate it locally. Different species of fauna enhance the biodiversity in the area and the integrally designed nesting boxes in the facades ensure nature-inclusive buildings.
In collaboration with architect Buro 013, housing corporation Casade and BAM Wonen, 240 new-build flats have been developed in three buildings. The apartment complexes are located on Valeriaanstraat, Esdoornstraat, Larixplein and Distelplein in Waalwijk.
The design fits seamlessly with all the wishes of all parties involved, integrating urban planning, landscape, architecture and interior design. As a result, the new volumes, for example, are oriented differently from the buildings demolished at the time, creating a new urban setting in a park-like environment. The area has opened up from its original closed character. Cars have been removed from the inner area and clustered in a parking trunk. This creates a park with lots of residential and residential quality. Which has also given the neighbourhood a positive boost!
An all-sided design was deliberately chosen, with no obvious front or back. The flats all have south-facing living rooms and outdoor spaces. The balcony and gallery partitions are made with a special metal cladding of 20mm height, type Creneo Block 20/50-7, which is perforated even near the balconies. This emphasises the long lines on the facades and creates a buffer between outside and inside. From the houses, on the other hand, the material is very transparent due to the perforated Creneo Block 20 profiles which are perforated with a perforation of R03T05, 3mm diameter with a triangular pitch of 8mm. The end walls are designed in brick and provide mass at the ends of the buildings. The grey-green shade seeks to match the green character of the surroundings.
A pearl gold-silver grey from the Pearl 60 coating series, a multi-layer PVDF coating, was chosen for the cladding colour.
Architect: Buro 013
System: Creneo Block 20/50-7
Option: Perforated R03 T05
Coating: doublesided Pearl 60
Color: Gold Perla 11B5
▼项目更多图片
{{item.text_origin}}

