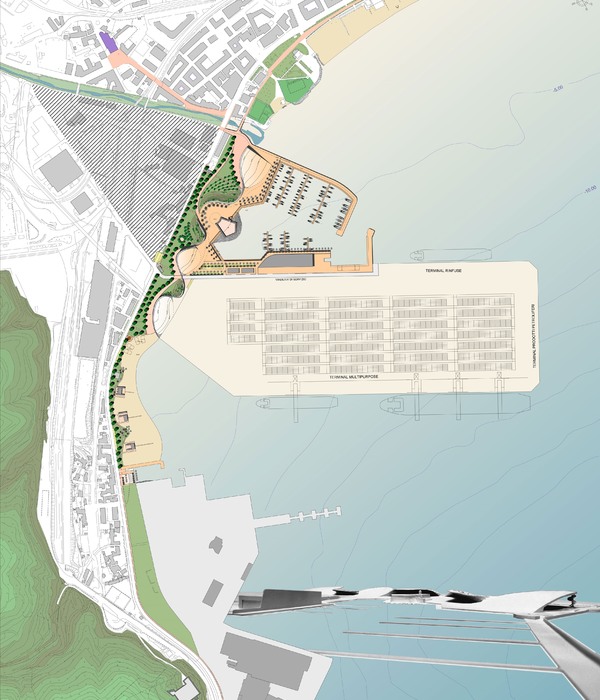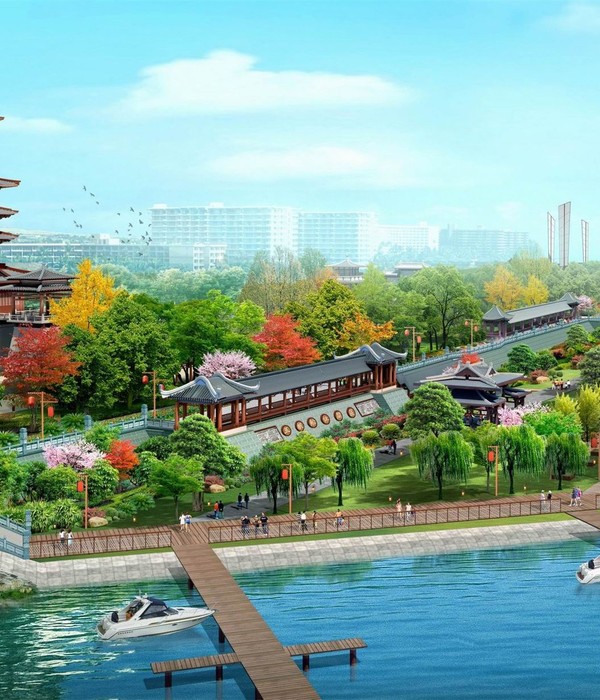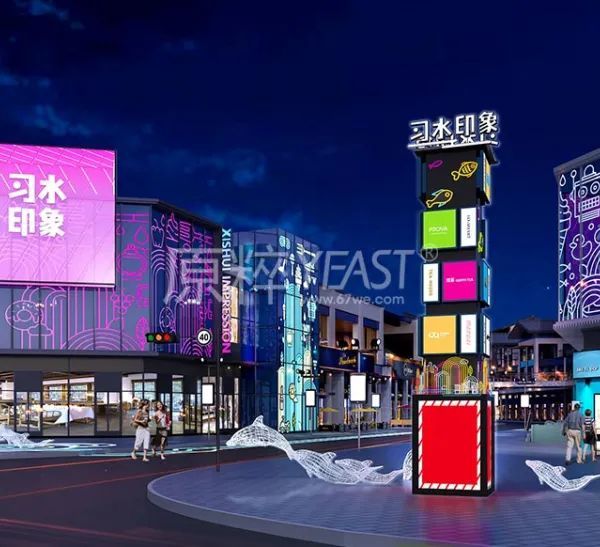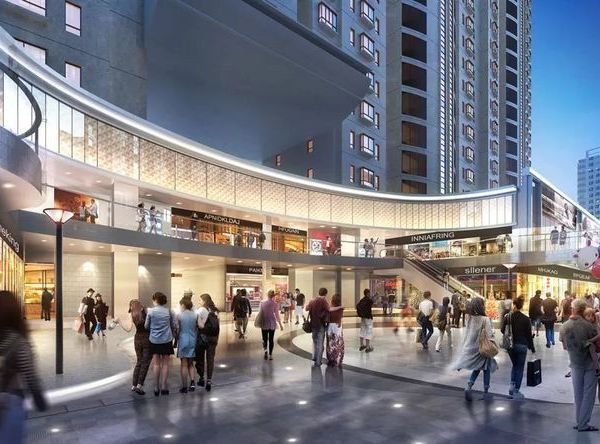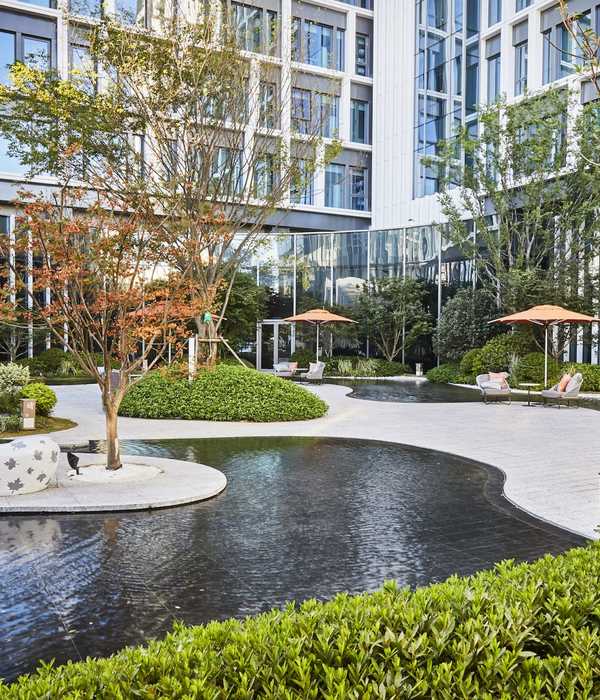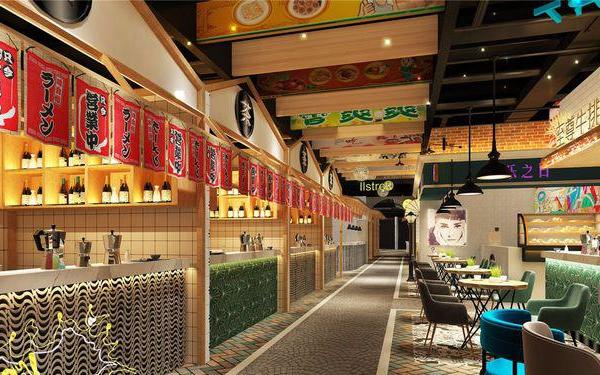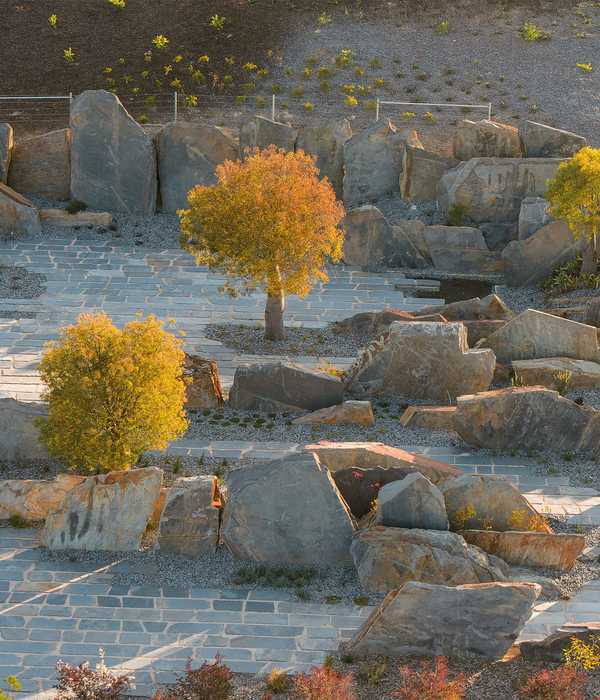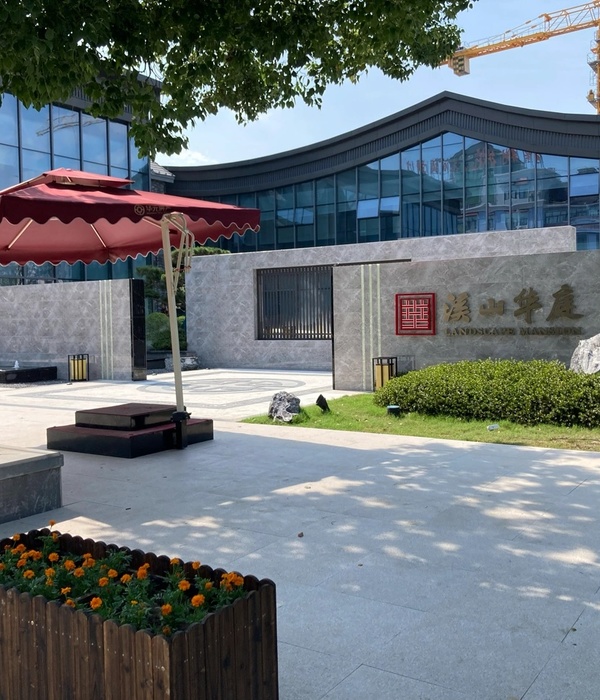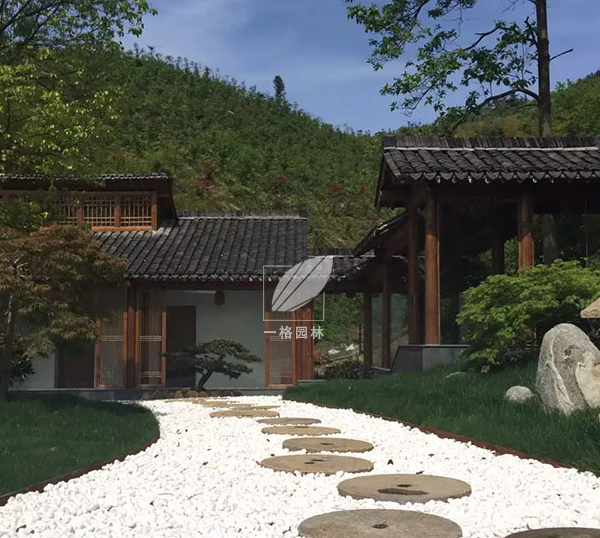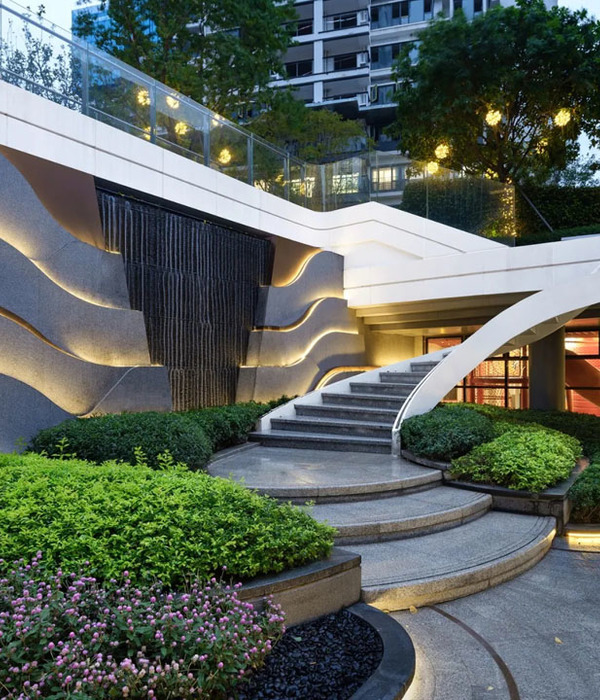柯路建筑:广州黄埔新城小镇中心是万科位于广州市黄埔区沙步村的一个四百万方的大盘开发。本次 CLOU 柯路建筑负责的是包括 CO·LIFE 和几处社区商业在内的小镇中心 1.0 的规划和设计。这是一个持续性的设计,也是万科生活造城,共创理想生活的一次尝试。
CLOU Architects : Guangzhou Huangpu New Town Center is an urban development project by Vanke located in Shabu, Huangpu District, Guangzhou, covering an area of four million square meters. CLOU is responsible for the planning and design of Town Center 1.0, including Co·life and several community retails. This initiative represents a continuous design effort, embodying Vanke’s commitment to life-building and the collaborative creation of a vibrant living environment.
这种在大城市郊区的大规模住区开发,对老广州来说或许是再造新城,而对于居住在这的年轻人,这里将是他们新的广州人生,对于这里的孩子,这里会是他们的童年回忆。如何塑造新广州人的身份认同和归属感是本次设计的使命。
This large-scale residential development on the outskirts of a major city may be a city reborn for longtime residents of Guangzhou. For young migrant workers living here, it becomes a new chapter in their lives as Guangzhou residents, while for the local children, it becomes a place of childhood memories. Shaping the identity and sense of belonging for the new residents of Guangzhou is a key mission in this design.
榕·文化馆:大隐隐于榕树下 Rong Culture Centre: Hidden under the Banyan Trees
Rong Culture Centre serves as a social hub within the entire town centre. It is an urban micro-renewal based on the existing culture centre.
▽ 项目整体空间分析 Overall spatial analysis of the project
▽榕文化馆场地空间分析 Space analysis of Rong Cultural Center
▽改造前后 Before and after
建筑的北侧是已经具有很强生活浓度的大脚印公园,而南侧则是绿榕大道。文化馆恰好将二者的连接阻断,随着居民对南北两侧绿色空间利用的不断增加,一个横跨其间的封闭室内空间便显得日益消极。
The northern side of the building faces the vibrant Dajiaoyin Park, while the southern side overlooks Banyan Avenue. The culture centre creates a connection between the two, but as residents increasingly utilize the green spaces on both sides, a closed indoor space spanning between them becomes less desirable.
▽既是传递自然与人文的媒介,也是连接邻里、凝聚社区精神的交流平台 A medium conveys nature and culture, a communication platform that connects neighbours and unites the spirit.
这是一次由生活方式和生活理念驱使的城市更新。原来封闭的首层空间被完全打开,形成一个四面通透的亭子。在亭子下方,南北两侧的绿色户外空间被室内外场景交替穿插的轴线联通,形成了一个可以适应不同功能模块和使用场景的绿色流动空间。
Driven by lifestyle and living philosophy, this urban renewal opens up the previously enclosed ground floor, forming a transparent pavilion. Below the pavilion, green outdoor spaces on the north and south sides are interconnected with alternating indoor and outdoor scenes, creating a versatile green flowing space adaptable to different functions and scenarios.
▽通透的亭子作为景观和室内空间的延伸与过渡。The transparent pavilion serves as an extension and transition of the landscape and interior space.
源起 The Origin
整个设计从场地内的一棵历史古榕树为原点,通过红色的旋转楼梯向二层延申,首层敞开的入口和立面共同为社区创造了一个开放包容的交流空间。
The design originates from an old banyan tree on the site, extending to the second floor through a red spiral staircase. The open entrance and facade on the ground floor together create an open and inclusive space for the community.
▽将榕树与在地记忆做引,于老城中新生 Start from the tree, creating ideal lifestyle and warm social living scenes under the canopy
出挑的雨棚在室内与室外之间形成一个灰色地带,室内的氛围被延展到室外,模糊了室内外的边界,规避了广州多变的天气对人们的聚会交流的影响。
The protruding rain canopy creates a grey zone between indoors and outdoors, extending the indoor ambience to the outdoors, blurring the boundaries and mitigating the impact of Guangzhou’s variable weather on social gatherings.
可以灵活开启关闭的开放式立面设计,搭配供人停留、休憩、交谈功能的家具设计,为室内外空间的使用增添了多样和灵活性。
The flexible open facade design, combined with furniture designed for people to linger, relax, and converse, adds diversity and flexibility to the use of indoor and outdoor spaces.
花店/快闪事件 Flower Shop / Pop-up
花店的窗口吧台是主理人与老顾客的交流阵地,面向大脚印公园的座椅让相遇的邻里寒暄小叙。舒适自在的生活情感,与商业的消费状态在这里得以共存。
The flower shop’s window counter serves as a communication hub for the host and regular customers, with seats facing Dajiaoyin Park for casual neighbourly conversations. Comfortable and free-flowing emotions coexist with retail business here.
▽开放的空间将室内外共融,于城市生活纷繁中品茗观景 Open facade integrates in and out, enjoying a cup of tea and a peaceful view amidst the hustle and bustle of city life
钢琴盒子 Piano Box
位于首层一侧的音乐剧场面向大脚印公园的优美景致,以一个独特设计的钢琴盒子作为门户,巧妙地连接室内外,为社区打造了一个开放的活动空间和培育艺术文化场景的绝佳场所。
The music studio on one side of the ground floor directly faces the picturesque scenery of Dajiaoyin Park. It features a uniquely designed piano space, cleverly connecting the indoor and outdoor spaces. This creates an open event space and an excellent venue for nurturing art and cultural scenes within the community.
▽自由的空间属性消弭了功能边界,于行走间驻足,感知艺术馈赠 Free spatial form eliminates the functional boundaries, stopping between walks to perceive the gift of art
改造之后的文化馆功能在建筑三层以上得以继续保留,远看便像是一个漂浮在亭子上森林小屋。
The transformed culture centre retains its functions above the third floor, 类似于 a floating forest cabin above the pavilion.
多元丰富的生活场景在这样一个被绿色环绕的中心凝聚、交融、碰撞。白天、夜晚、周末、节日,在不同的时间,不同的人群带着不同的生活状态来到这里,这里成为他们共同的目的地。
Diverse and rich life scenes converge, blend, and collide in this centrally surrounded green area. Day or night, weekends or holidays, people with different life statuses gather here, making it a common destination for everyone.
小镇商业:归家一盏灯 Now Town Certre: A Beacon on the Way Home
这里的商业不仅承载着社区基本的配套功能,比如菜市场、老年活动室和社区食堂等等,同时也更是一种对未来美好生活开放且自信的展望。
The retail here not only fulfils basic community needs, such as markets, senior activity rooms, and community cafeterias, but also represents an open and confident vision for a better future.
在这个项目中,无论是业主方还是设计方,都不是自上而下的定义者,而是与居民一起共创的参与者。业主在这里扮演的角色更像一个平台公司,这里的居民既是需求方也是供应方。业主提供基础服务,建立两方或者多方联系的平台,同时为平台上的关联方提供全方位的优质服务,促使在平台的参与者越来越多。随着平台内容的不断扩充以及优化,其承载的功能、能够满足多方的需求也越来越丰富,最终进化为一个稳固而多样的巨大生态圈。
In this project, both the property owner and the design team act as participants rather than top-down decision-makers. The property owner plays the role of a platform provider, with residents acting as both demand and supply. The owner provides basic services, establishes a platform for connections between two or more parties, and offers comprehensive services to platform participants, encouraging more involvement. As the platform’s content expands and optimizes, its functions evolve into a stable and diverse ecosystem.
▽多元化的功能属性 Diversified functional attributes
This drives our focus away from the physical space of the building to the users’ mental and physical well-being, as well as the connection and interaction between people and space. If the Culture centre is the social living room of the town centre, then the retail everyone passes by on their way home daily is embodying the essence of home. Beneath the continuous rain canopy lies a weather-resistant path home and a place for daily necessities and small joys. The beige curved ceramic panels and open facades create a warm and relaxed living atmosphere. The carrier of this platform is the spatial scene we hope to present in this community retail. Through the experiences and memories brought by architecture, we shape the emotional connection between life and the city.
悬挂在归家大门前方的陶板吊挂装置,让在外面风雨兼程的居民回家的时候,可以远远看到一盏照亮归家路的灯笼,感受到家的温度。
The ceramic board hanging device in front of the home entrance allows residents, enduring wind and rain outside, to see a lantern illuminating their way home, providing a sense of warmth.
当我们开始以从生活本身出发的视角去审视身边的日常时,就会发现人们真正需要的是那些能够更容易促成相遇、停留、交流和玩耍的空间,一个留下回忆的场所。城市环境与人们的情感健康相互关联,而每一处城市空间的塑造也在建立人们的生活和日常。这种陪伴、治愈、并互相成就的状态,也成就了社区的整体健康和幸福。
When we start examining daily life from the perspective of life itself, we realize that what people truly need are spaces that facilitate encounters, pauses, communication, and play—a place that leaves lasting memories. The shaping of each urban space is intertwined with people’s emotional well-being, contributing to their daily lives. This state of companionship, healing, and mutual achievement ultimately shapes the overall health and happiness of the community.
▽设计图纸 Design drawing
项目名称:黄埔新城小镇中心
建筑设计:CLOU 柯路建筑
业主:万科
范围:建筑
类别:商业
地点:中国广州
业主团队: 陆言清, 王智, 徐捷, 封昊阳, 时润泽, 牟致猛, 岑文诺, 吴迪, 杨俏
设计团队:JAN CLOSTERMANN,李琳,张志,刘人天,武乔伊,SEBASTIAN LOAIZA,JULIEN DOUILLET,赵娜,叶晓阳,谢东方
本地设计院:深圳市华阳国际工程设计股份有限公司(融住 6 & 复住 4)
广东博亚建筑设计有限公司 (文化馆)
结构:广州天华建筑设计有限公司
幕墙顾问:福建省华荣建设集团有限公司(融住 6)
佛山华构南方建筑幕墙设计有限公司(复住 4)
深圳前海新概念建筑外墙设计咨询有限公司 (文化馆)
室内:集艾设计-全逸工作室,超级平常空间设计
景观设计:重庆 A&N 尚源景观(融住 6)
深圳市中美园林工程设计有限公司 (复住 4)
容心设计(文化馆)
摄影:丘文三映
“ 这是一个在文化馆现状基础上的城市微更新,旨在创造适应不同功能模块和使用场景的城市公共空间。”
{{item.text_origin}}

