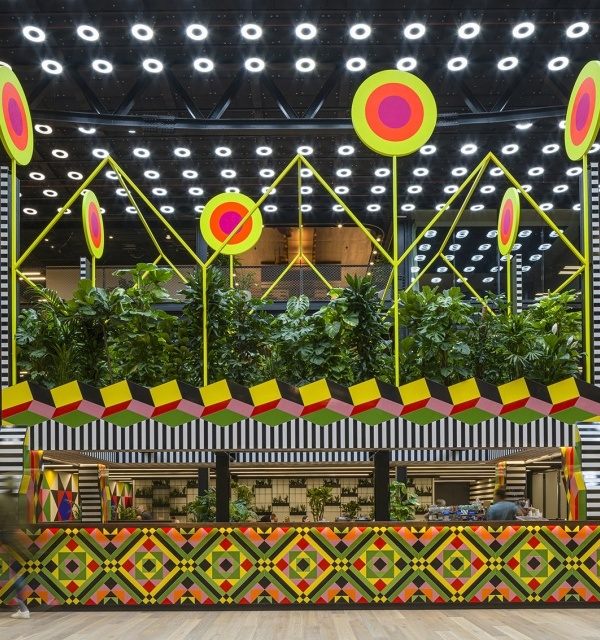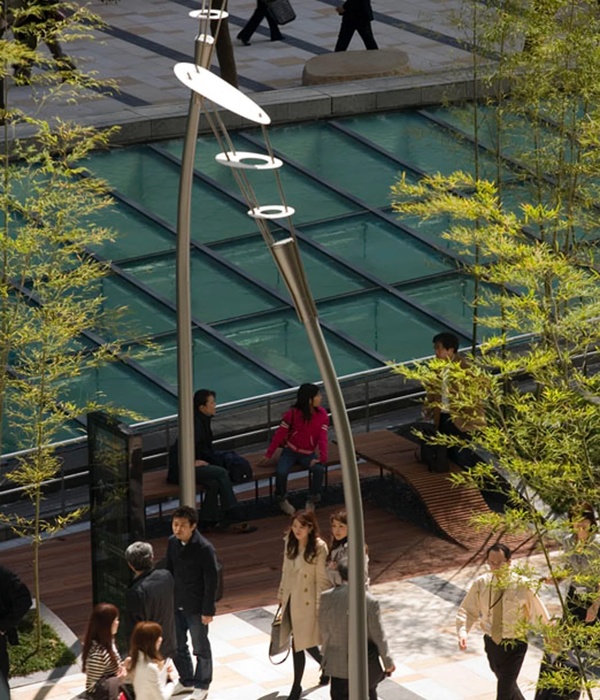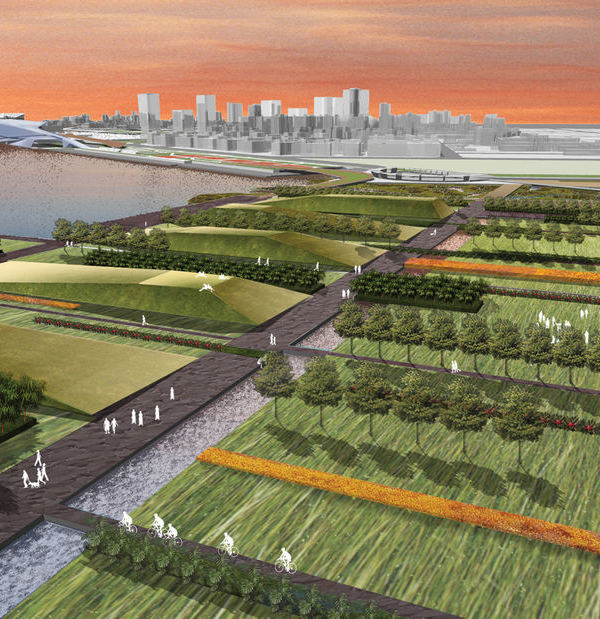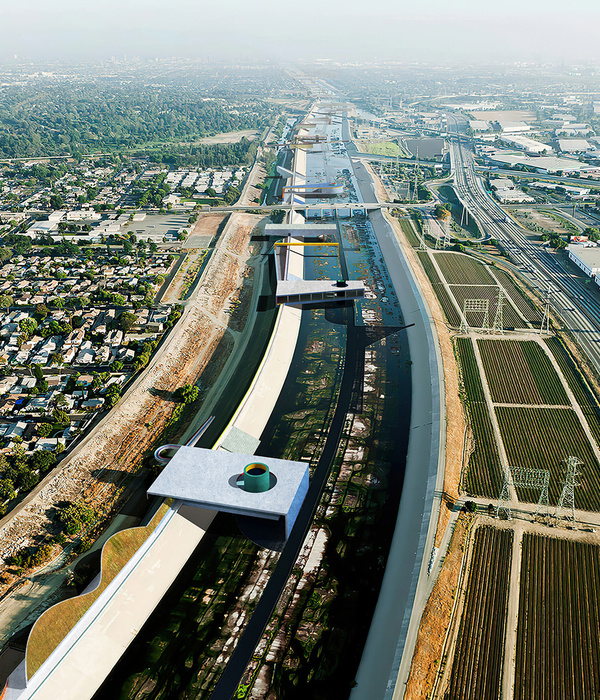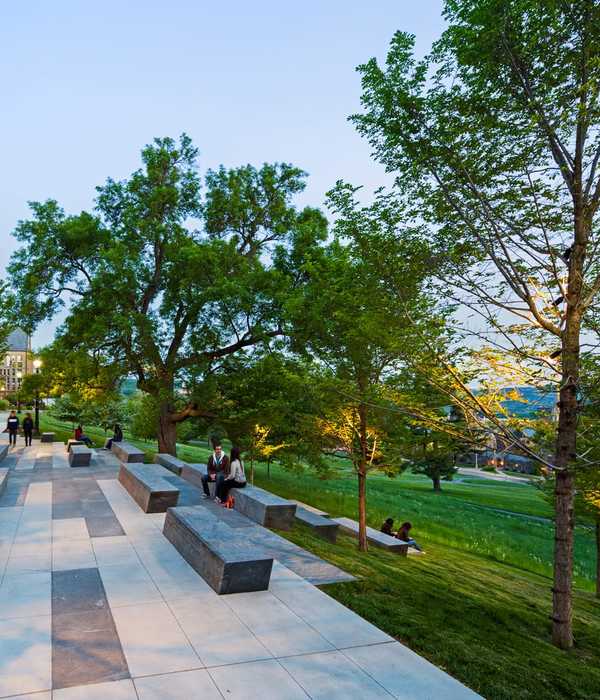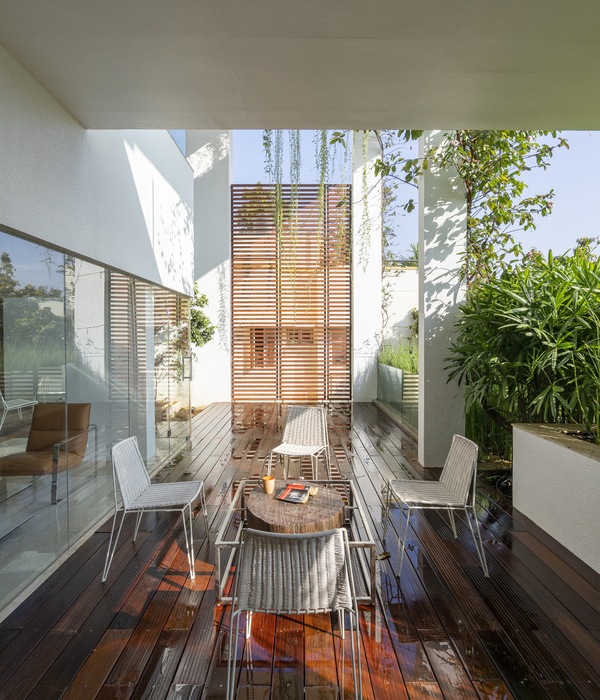TCL:从前的采石场,现在已经变成了一个新的植物园,这个植物园带领游客沿着隐喻的水之旅,从沙漠到海岸边缘,穿越澳大利亚的风景。
TCL:In a former sand quarry, a new botanic garden has been completed, one that allows visitors to follow a metaphorical journey of water through the Australian landscape, from the desert to the coastal fringe.
▼平面图 Plan
通过艺术性的景观设计,这个综合景观集园艺、建筑、生态和艺术于一体,创建了澳大利亚最大的专门研究澳大利亚植物区系的植物园。它试图通过主题体验的设计来激励游客以新的方式来观赏我们的植物。
Via the artistry of landscape architecture, this integrated landscape brings together horticulture, architecture, ecology, and art to create the largest botanic garden devoted to Australian flora. It seeks, through the design of themed experiences, to inspire visitors to see our plants in new ways.
澳大利亚植物园落成之际,世界各地的植物园都在质疑现有的研究和娱乐模式,并开始重新关注景观保护的信息和对有意义的游客参与的新兴趣。
The completion of the Australian Garden comes at a time when botanic gardens world-wide are questioning existing research and recreational paradigms and refocussing anew on messages of landscape conservation and a renewed interest in meaningful visitor engagement.
在澳大利亚花园,这些关注局势是设计的创意来源。在花园的东侧,展示景观、研究地块和森林阵列表明我们更倾向于以正式的方式构建我们的景观。而在西侧,游客被自然循环、沉浸式景观和不规则的花艺形式所启发的花园所包围。水在这两种情况之间起着中介作用,将游客从石水池的悬崖璧、蜿蜒的河湾、千层浪和海岸边缘吸引走。
At the Australian Garden these tensions are the creative genesis of the design. On the east side of the garden exhibition gardens, display landscapes, research plots and forestry arrays illustrate our propensity to frame our landscapes in more formal manners. While on the western side visitors are subsumed by gardens that are inspired by natural cycles, immersive landscapes and irregular floristic forms. Water plays a mediating role between these two conditions, taking visitors from rockpool escarpments, meandering river bends, melaleuca spits and coastal edges.
客户:Cranbourne 皇家植物园
完成年份:2006(第一阶段),2012(第二阶段)
项目名称:澳大利亚花园
领导设计团队:Taylor Cullity Lethlean (TCL)和Paul Thompson
工程:Meinhardt
成本预算:DCWC
土壤顾问:Robert van de Graaff
灯光:Barry Webb and Associates
灌溉:Irrigation Design Consultants
水:Waterforms International
雕塑 – 短暂的湖:Mark Stoner and Edwina Kearney
雕塑 – 悬崖壁:Greg Clark
访客中心建筑:Kirsten Thompson Architects
第1阶段构筑:Gregory Burgess Architects
第2阶段构筑及资讯亭:BKK
Client: Royal Botanic Gardens, Cranbourne
Year: 2006 (Stage 01), 2012 (Stage 02)
Project name: The Australian Garden
Lead Design Team: Taylor Cullity Lethlean (TCL) with Paul Thompson
Engineering: Meinhardt
Cost Planning: DCWC
Soil Consultants: Robert van de Graaff
Lighting: Barry Webb and Associates
Irrigation: Irrigation Design Consultants
Water: Waterforms International
Sculpture: Ephemeral Lake: Mark Stoner and Edwina Kearney Escarpment Wall: Greg Clark
Architecture – Visitor Centre: Kirsten Thompson Architects Architecture – Shelter stage 1: Gregory Burgess Architects Architecture – shelter and kiosk stage 2: BKK
{{item.text_origin}}

