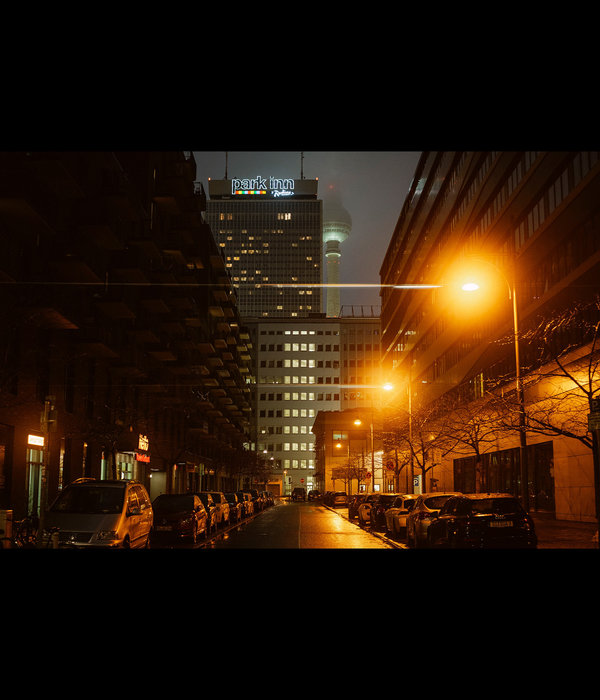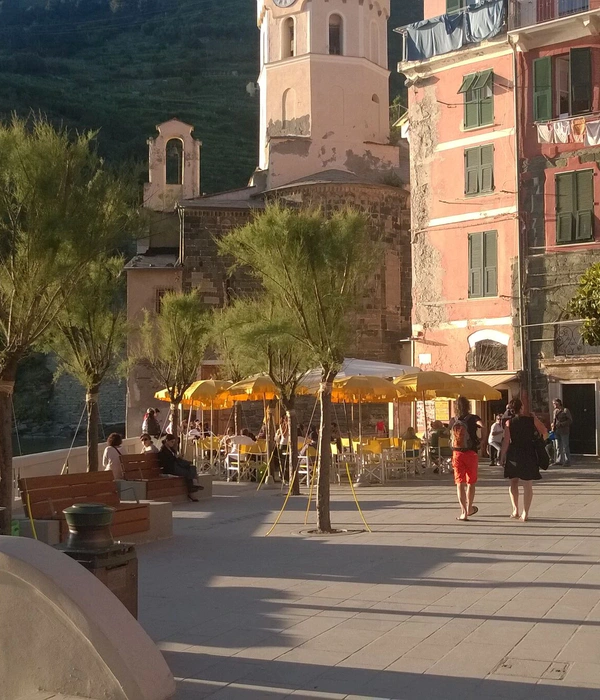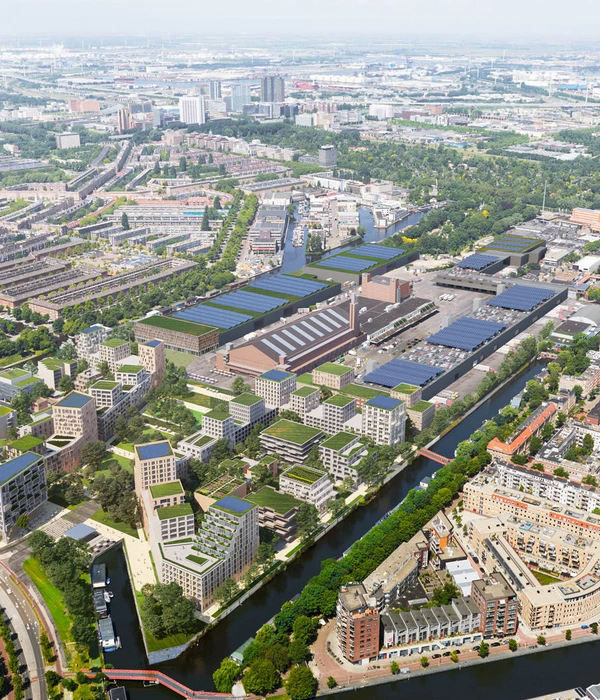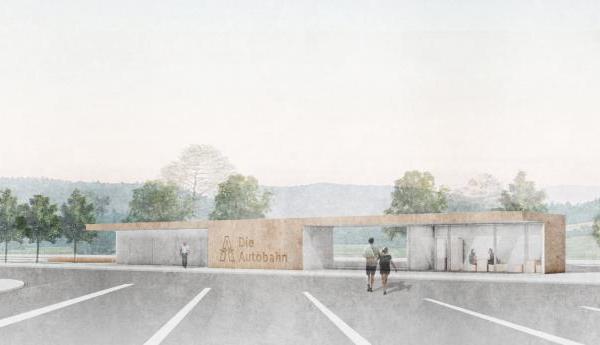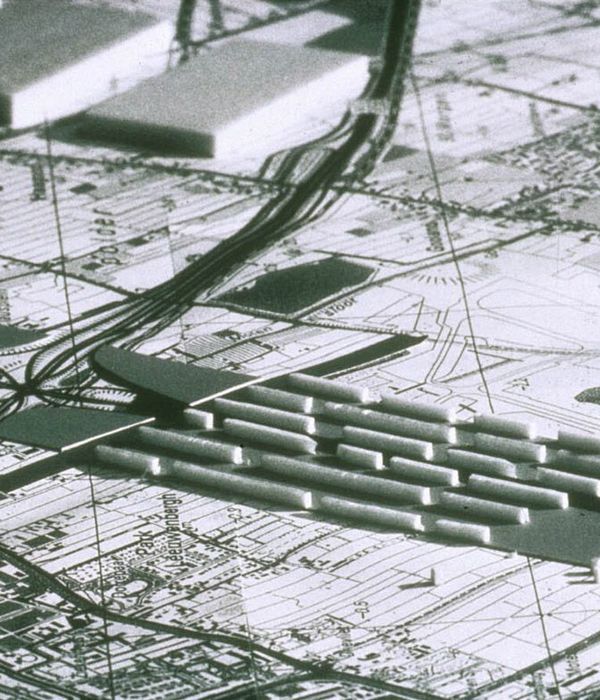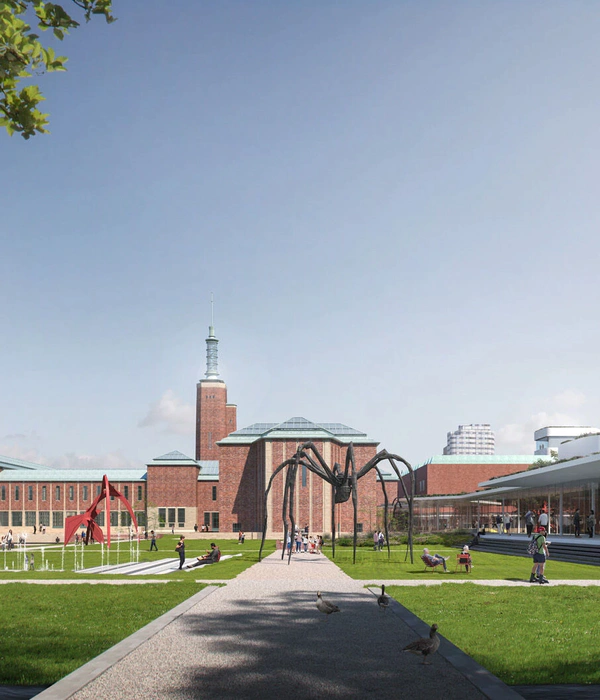The site for the house is situated in a gated community about 20 kilometers from the main city center in Bangalore. Situated on a small hillock, the approach to the site begins with a climb towards the west. A winding road leads to the site which is bounded on the east by this access road and neighboring properties around on the 3 sides. The land starts dipping starkly beyond this eastern road thus affording panoramic views from the site towards the city.
The other key aspect that informed the design was the site’s overgrown wild vegetation during the initial inspection. It had remained untouched for a few years and the surreal presence of this very dense, dark, and overwhelming wild growth amidst neat houses around greeted us during the first visit. The design for the house rested on five principles of views, vegetation, layering, terraces, and interconnection of inside and outside.
The built form is an arrangement of stacked volumes informed by the Vastu principles. Here at each of the levels, the programmatic spaces are flanked by decks, courts, or gardens. The living, dining, bedrooms, family spaces all open to either a court or a terrace directly promoting an easy inside-outside relationship. Terraces become informal ‘family’ spaces for gathering, encouraging an indoor-outdoor living experience enhanced by the salubrious climate that Bangalore offers. The design is sectionally modulated where-in the upper terraces are linked with the lower level gardens leading to the formation of cascading terraces. This could also be read as the idea of the ground climbing up to the terrace levels. Internally, the resulting spatial structure of interlocking volumes creates interesting opportunities and connections that contribute to bringing the multi-generational family together while giving each of them their own personal space.
At each of the levels, the outdoor spaces and the terraces are designed to bring variety to the living experience. The land at the upper ground along the eastern edge is organized as terraced lawn spaces into which the living and the family spaces open out to. A courtyard carved into the footprint along the western edge and punctuated with a bio pond and extension deck serves the dining and the master bedroom at the lower level. The continuous L-shaped wooden deck on the first floor serves as an extension to the daughter's rooms and also the common space between them. The second-floor terrace recedes back revealing the bedroom terrace below. This houses the pool and is seen as an extension to the recreational spaces housed at this level. Both of these terraces are capped by a parasol punctuated with openings breaking the Indian sun into shadow. These openings serve as frames capturing the sky and the cascading creepers within them continuing this theme of built and elements of landscape interlocking with each other.
The horizontal layering is part of the strategy to extend the indoors to the outside towards the horizon and have vegetation engage in this space. For the house inhabitant, the foreground, middle ground, and the distant background (horizon) have a simultaneity of landscape layers that connects the house to the city. Much like the sfumato technique in painting, vegetation softens the gaze extending from near to far and beyond. Looking from the city towards the house, large subtracted volumes address the scale and the grandeur of the open horizon.
The layering strategy also was used to mitigate the largeness of houses sitting 2.5 m above the road. The overall volume is broken down to form a cascade of platforms that gently rises from the ground up to the roof. Vegetation grows freely on these cascading terraces thus enlivening the narrative of a house with a bounded garden keeping the promise of the initial encounter of the site alive.
▼项目更多图片
{{item.text_origin}}

