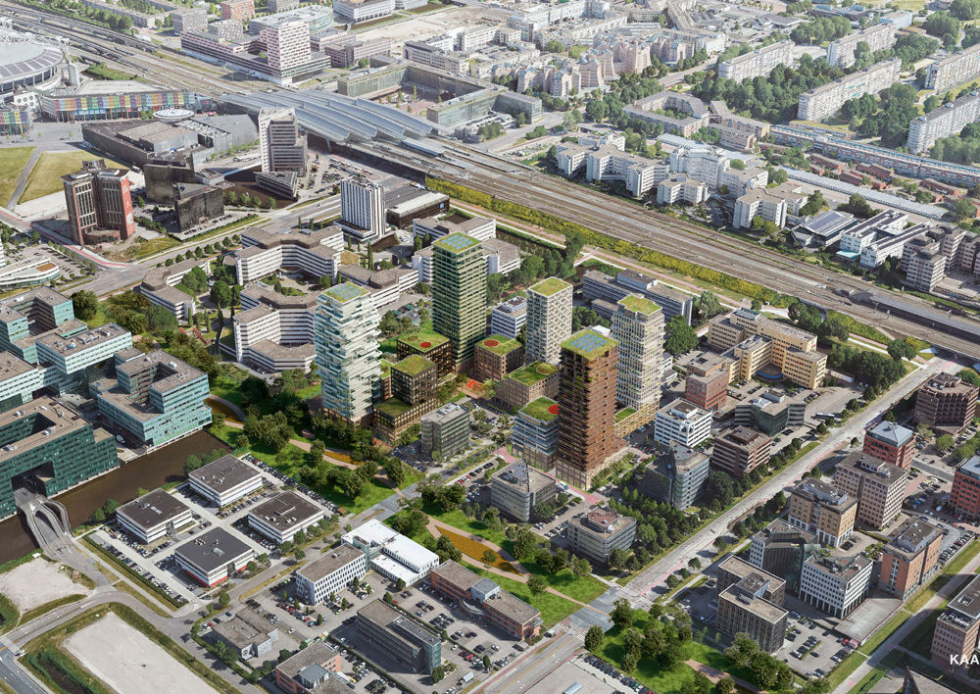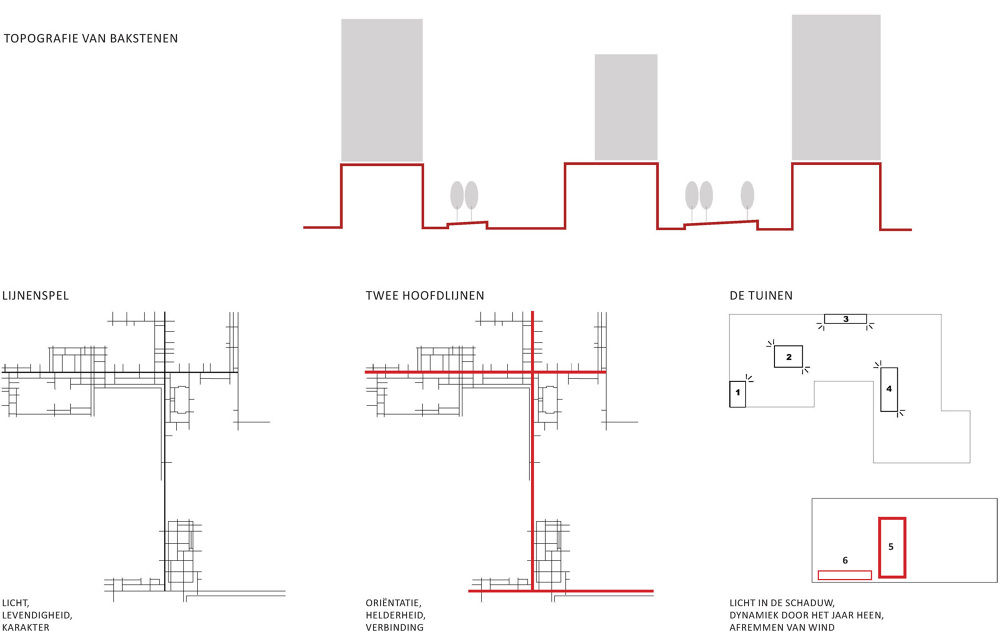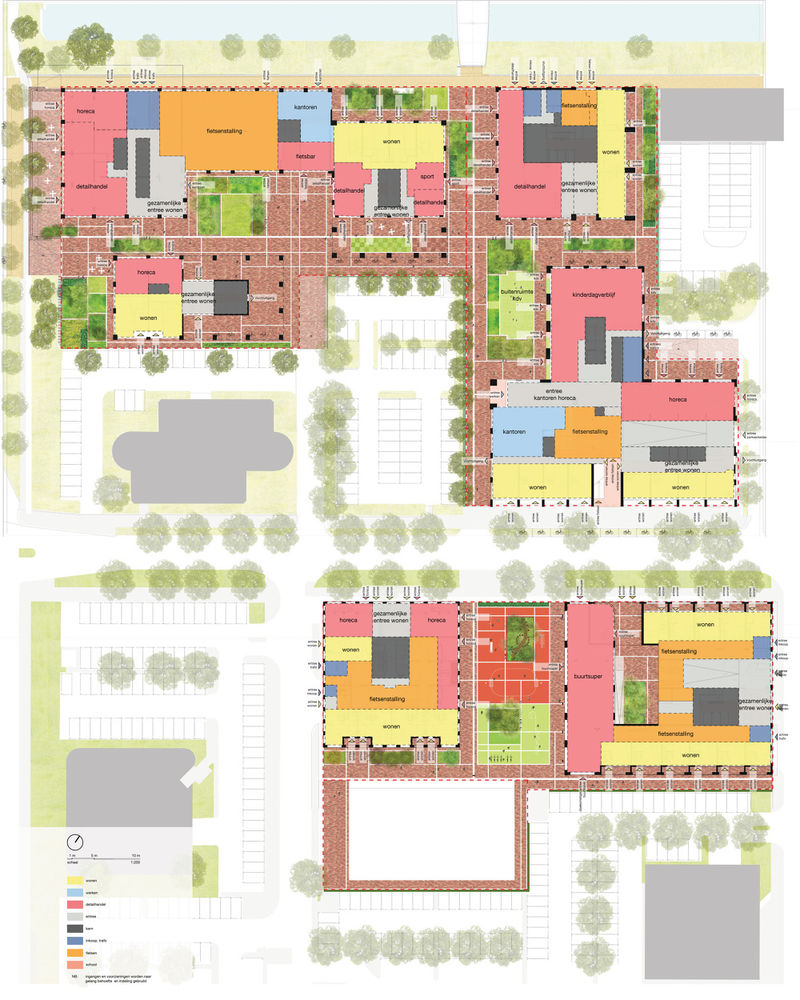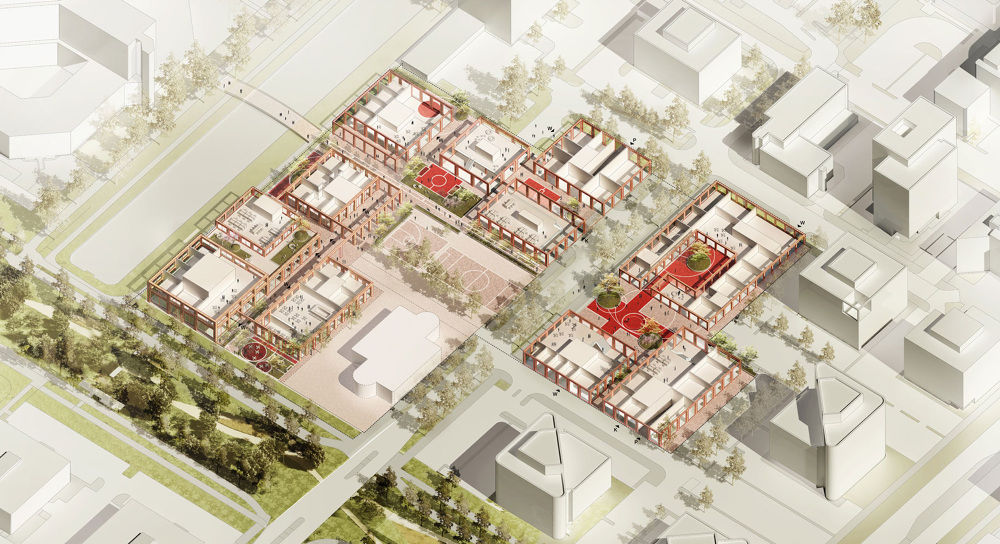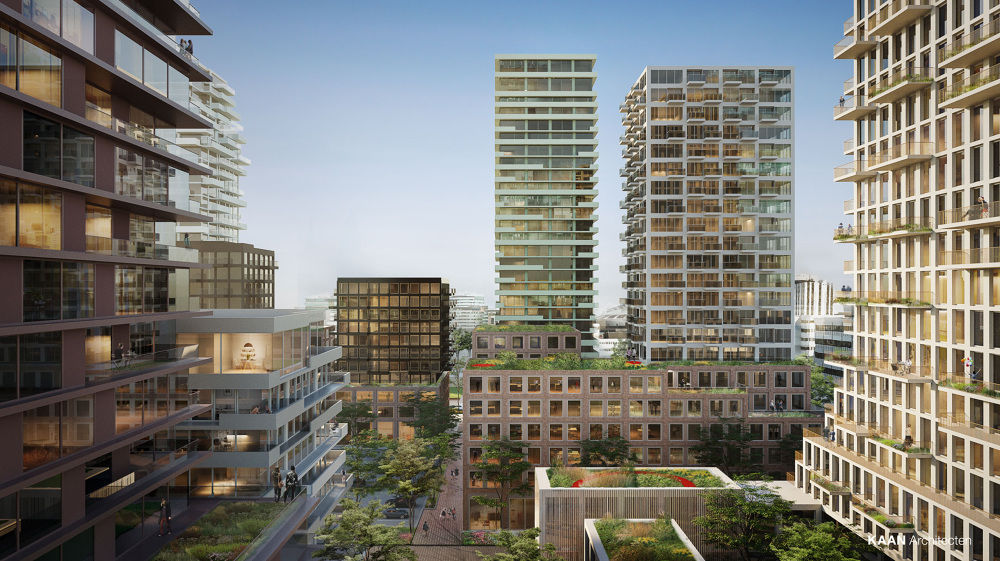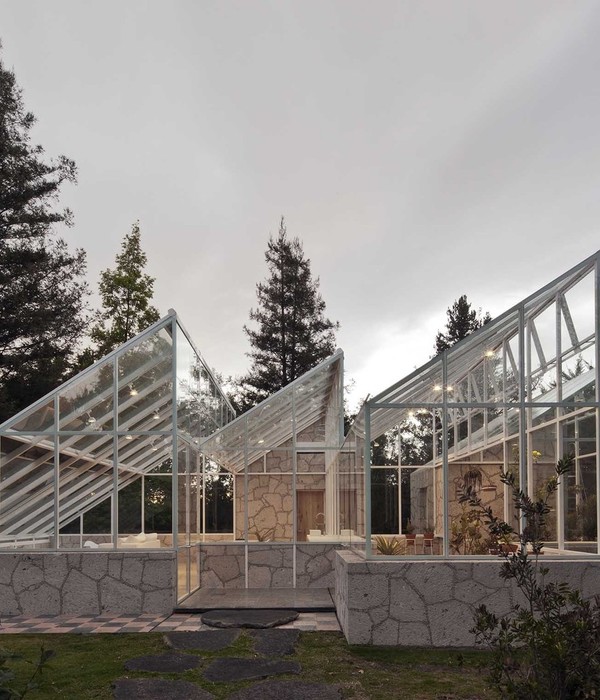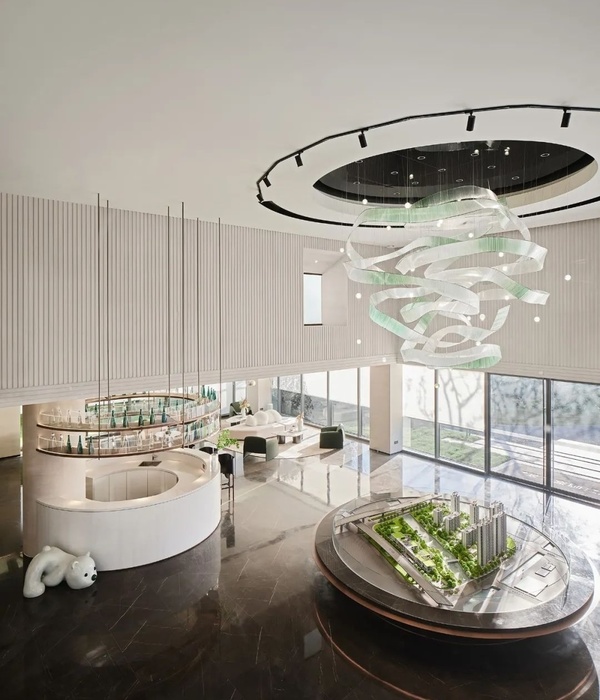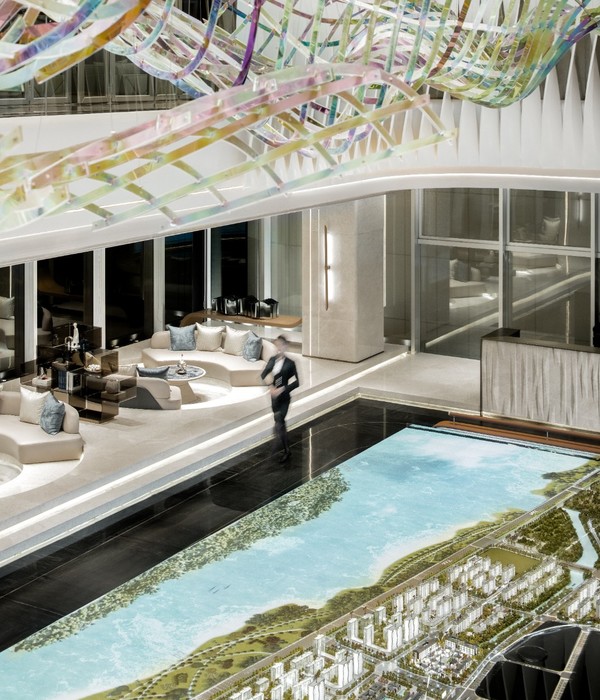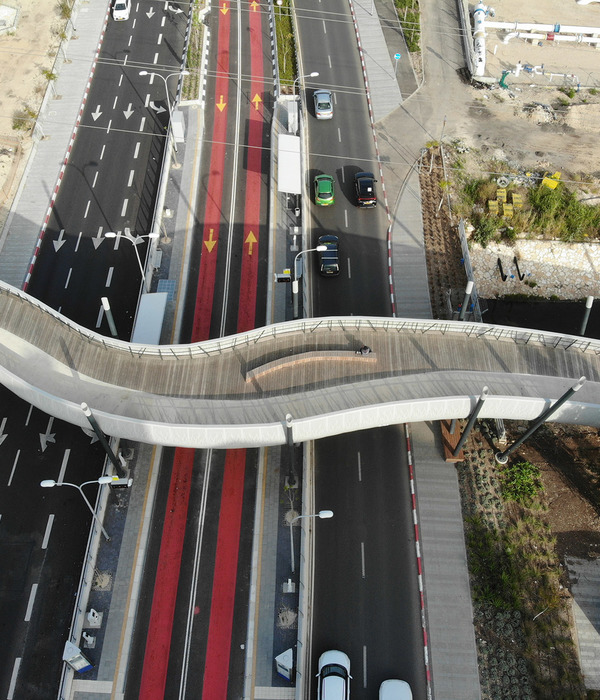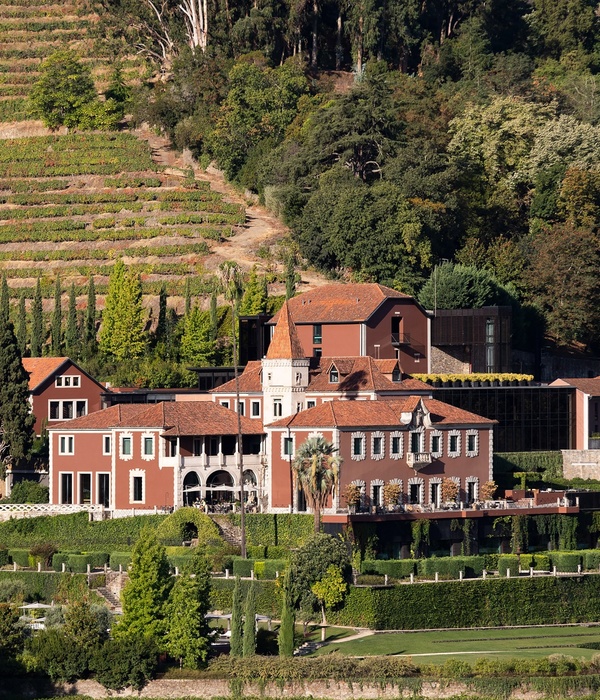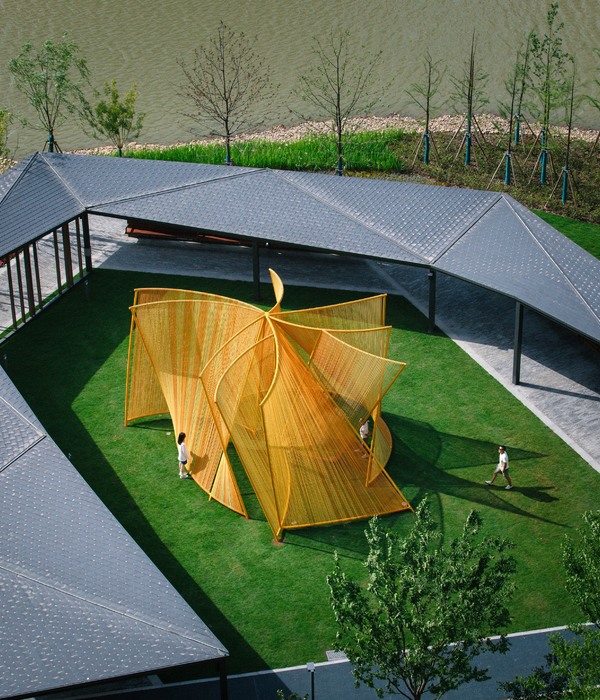阿姆斯特丹 Hogehilweg 混合社区 | 绿色生态与都市风格的和谐融合
Hogehilweg - SPOTLocation: Amsterdam, The NetherlandsClient: COD + Duqer developersCollaboratos: KAAN, Klunder, DOOR, MMAScope of work: Landscape design for a dense, mixed-use area of ten high rise towers including entrance zones, bicycle parkings, sports- & playgrounds and richly planted gardens on all levels, solving wind and water retention issuesDate: 2017 - ongoingSize: 1.4 haSPOT is a new dynamic urban quarter located in Amsterdam Zuidoost, part of the redevelopment of Amstel III area. Developed from a suburban office district into an urban area with a mix of residential, office and commercial spaces will offer a new way of living set within a green surrounding. The development creates different atmospheres, an intimate inner-city character with lush green courtyards surrounded by the high rise architecture, an expanding metropolis. However, a pleasant, small scale Amsterdam feel is still present. It is achieved thanks to the concept of the topography of bricks, where plinths, planters, and pavement are unified and made of same vivid red brick typical for Amsterdam. Floors and facades are coordinated to visually expand the compact space and to create a harmonious whole.The original theme of sports had been transformed into an elegant orthogonal pattern of white lines contrasting with the red brick. White lines bring light into the often shaded spaces and work as way finders indicating main directions.Several compact gardens with lush vegetation introduce a human scale to the project. The green spaces are not only pleasant to the eye; high diversity in planting has an ecological and a strategic role. Trees and high grasses are planted in specific locations to protect from unpleasant drafts, and water is being collected and stored on the roofs to be reused for the irrigation of the plants.Team Inside Outside: Jana Crepon and Aura Luz Melis with Lukasz Bakowski, Petra Blaisse, Isabella Calducci, Vincent Lulzac, Jaime Macfarlane, Agnieszka ZborowskaConceptGroundlevelProgramWater managementImages: © Inside Outside; © KAAN architecten
