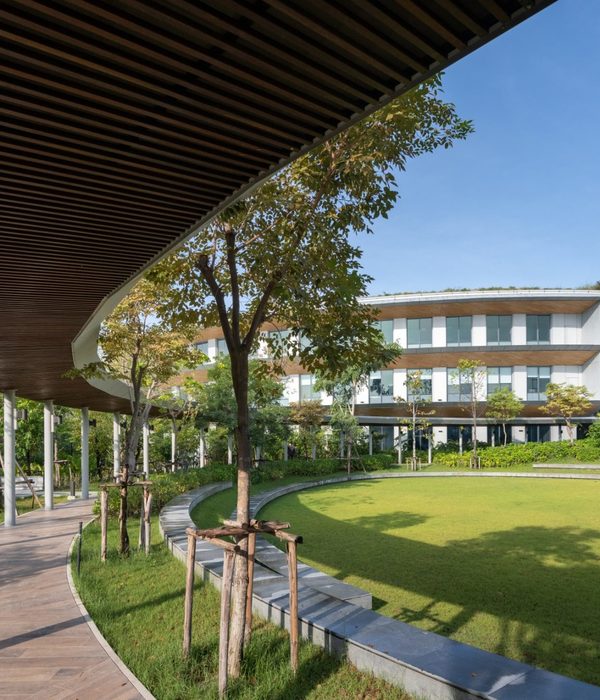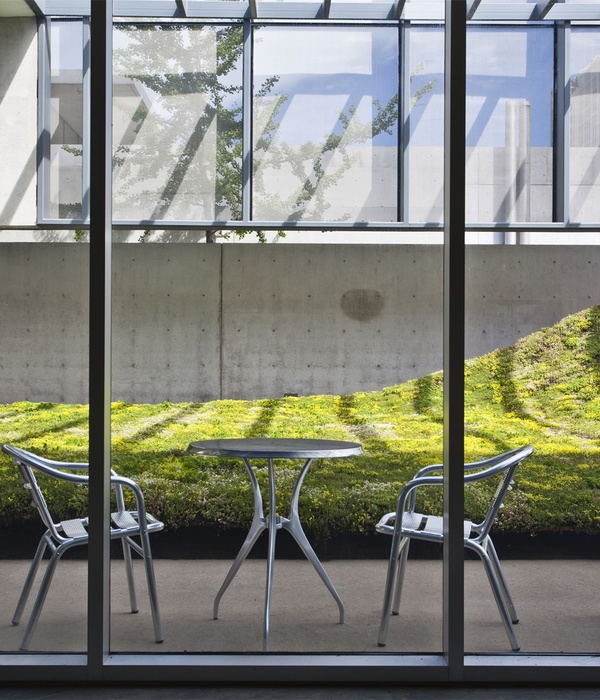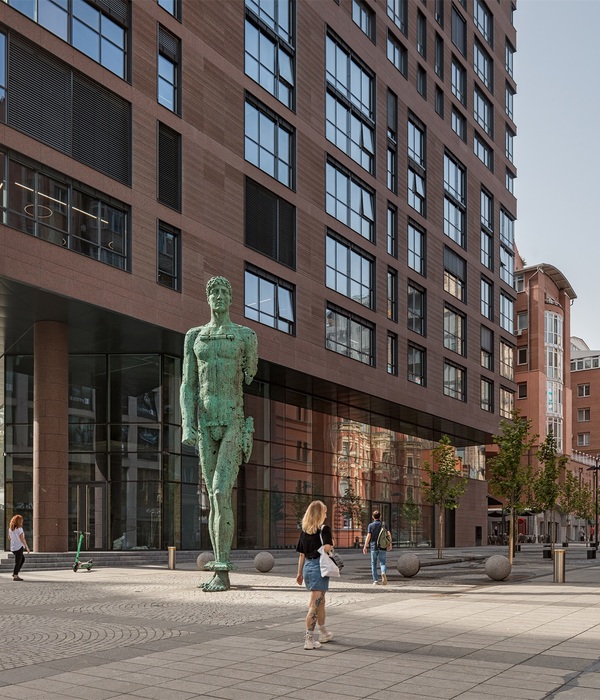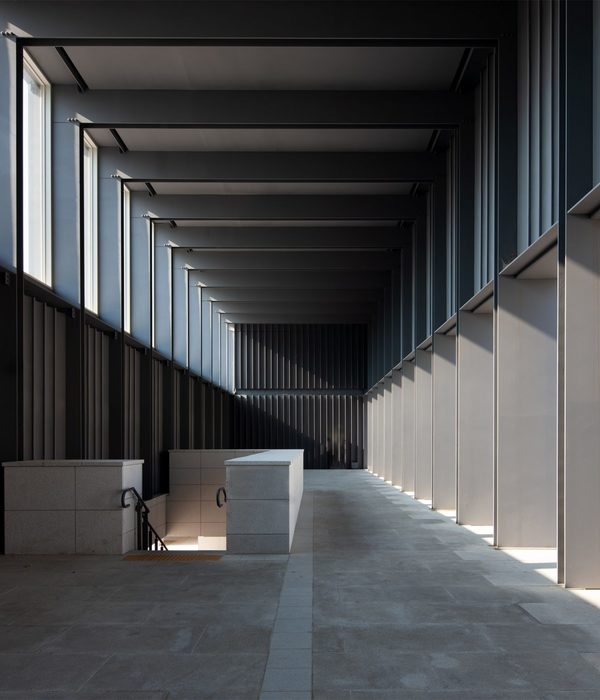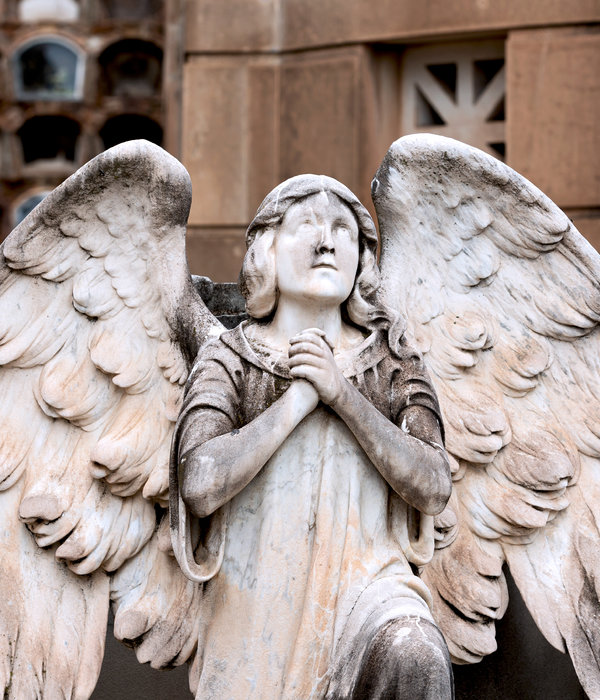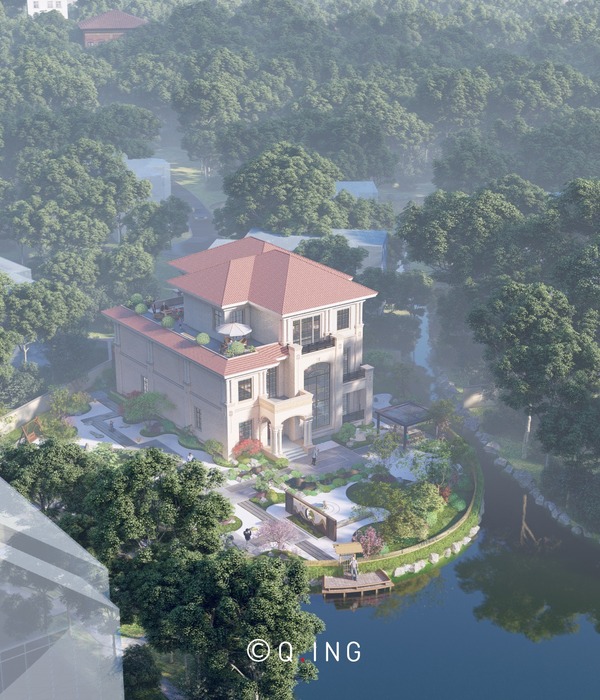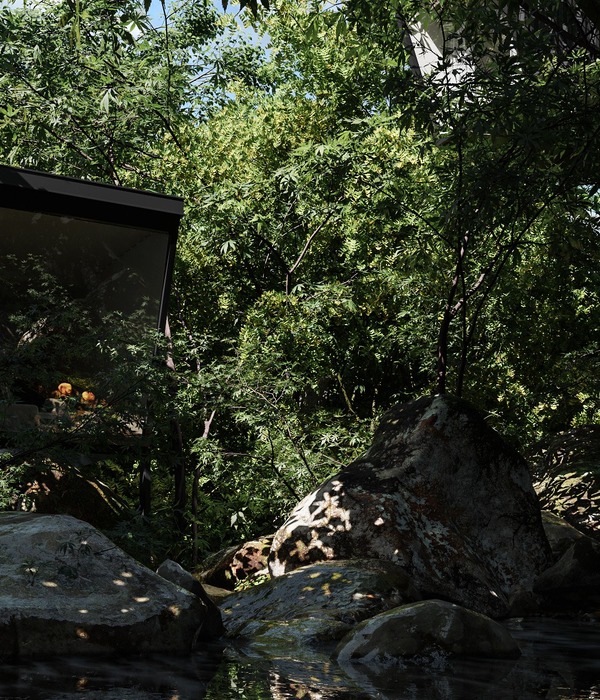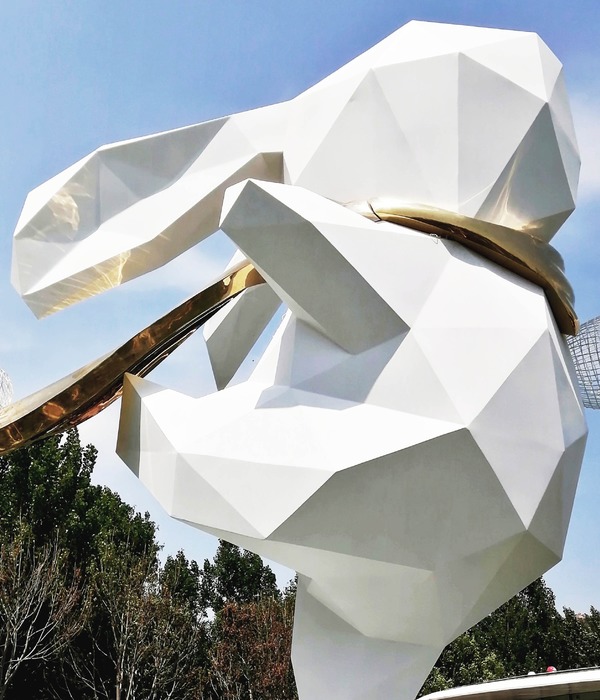用色大胆、高7.5米的固定结构装置Atoll由艺术家兼设计师Morag Myerscough打造。该装置位于由AHMM事务所主持翻新的伦敦芬斯伯里大道一号广场(1FA)的中心区域,吸引着来往行人的目光。
Atoll, a fearless, colourful, permanent, 7.5m high structural intervention by artist/designer Morag Myerscough forms the striking centrepiece to a new public space within the recently-refurbished 1 Finsbury Avenue Square (1FA) by AHMM Architects.
▼装置概览,overview
Gareth Gardner
Atoll被看作是一个可以鼓励公众使用新路线的“灯塔”:从威尔逊街穿过建筑物,进入将布罗德盖特商业区与更广阔的社区相连的芬斯伯里大道广场。 “人们曾经不得不从这座建筑外绕行,而现在它已经对外开放。”在建筑东侧和西侧的公共入口大厅, Myerscough将Tri-wall的广告牌组合在一起,制作了三种不同的图案。同样的理念在她于设计博物馆的Designer Maker User永久展览计划中也得以体现。Atoll最终将与各种地下餐厅和商铺结合,以在该空间内进一步开展公共活动。室内空间的半开放性质也意味着在夹层工作的员工可以俯瞰郁郁葱葱的植物。
▼公共入口大厅处的广告牌,billboards at the public entrance hall
Gareth Gardner
▼不同入口处的广告牌图案也各不相同,each billboard at the entrance has a different design
Gareth Gardner
Atoll is envisaged as a beacon to encourage the public to use the new route, from Wilson Street, through the building into Finsbury Avenue Square, connecting Broadgate into the wider neighbourhood, making a formerly corporate space accessible to all. “You used to have to walk around the outside of this building, now it has been made public,” Myerscough commented. At the public entry lobbies on the eastern and western sides of the building, Myerscough has incorporated Tri-wall advertising boards, animating three patterns. The concept, which was also successfully executed by Myerscough in her scheme for the Design Museum’s Designer Maker User permanent exhibition, provides a warm welcome to visitors. Atoll will eventually be joined by a variety of ground-floor eateries and other commercial outlets to create further public activity within the space. The semi-open nature of the interior also means that workers on the mezzanine levels can look down at the verdant planting.
▼室内空间的半开放性质也意味着在夹层工作的员工可以俯瞰郁郁葱葱的植物,the semi-open nature of the interior also means that workers on the mezzanine levels can look down at the verdant planting
Gareth Gardner
Myerscough对于Atoll最初的构想源自于她在伦敦长期的生活经历和“亲生命假说”(即一种人类寻求与大自然的联结的本能)的结合。Myerscough的许多公共项目都从色彩和自然如何帮助人们提升幸福体验中获得灵感。她说:“我对维多利亚时代建造的公园(小时候我就住在离芬斯伯里公园很近的地方),是如何让城市工作者在周末呼吸到新鲜空气的感到好奇和着迷,这启发了我将公园带进1FA。”
Myerscough’s basis for Atoll is a mash up of her own connections from living in London all her life and the biophilia hypothesis – the idea that humans have an innate tendency to seek connections with nature. Myerscough’s many public projects have drawn inspiration from how colour and nature help to improve wellbeing. “My fascination with how the Victorians made public parks (as a child I lived very close to Finsbury Park) for city workers to get fresh air at weekends has inspired me to bring the park to the workplace at 1FA,” Myerscough explains.
▼受到色彩和自然启发的装置设计,installation design inspired by color and nature
Gareth Gardner
Atoll的下层是咖啡馆,上层则打造为三栋被茂密植物填满的联排住宅的轮廓,六个霓虹太阳洋溢着喜悦和活力。这些房屋参考了本地的住宅历史,为该空间带来了家庭生活的亲密感。
The lower level is occupied by a café whilst the upper level of the Atoll incorporates the outline of three London terraced houses, surrounded by dense planting and completed with six neon suns signifying joy and energy. The houses make reference to the area’s residential history, introducing a sense of intimacy and domesticity to the space.
▼俯瞰一层咖啡馆工作区,overlooking the ground floor cafe work area
Gareth Gardner
▼二层景观及霓虹太阳装置细部,details of landscape and neon sun installations
Gareth Gardner
装置继续通过大型手绘墙贯穿整个中庭。在宽敞的座位区有手工绘制的座位,座位上的毛绒垫子、桌子、长椅和花盆,均由Luke Morgan和Myerscough在当地的霍克顿工作室(Hoxton studio)设计制作。后方的半透明屏幕覆盖着植物,植物被固定在由Morgan设计和制作的定制金属种植网格中。
▼宽敞的座位区,spacious seating area
Gareth Gardner
▼植物被固定在由Morgan设计和制作的定制金属种植网格中,the plants are anchored in a custom metal planting grid designed and made by Morgan
Gareth Gardner
The installation continues to spread through the whole of the atrium with large-scale patterned hand-painted walls. An expansive seating area with hand-made and hand-painted seating with overstuffed velvet cushions, tables, benches and planters, designed and made by Luke Morgan and Myerscough at their local Hoxton studio. A rear translucent screen is covered in plants held within a bespoke metal planting grid designed and fabricated by Morgan.
▼座位上的毛绒垫子、桌子、长椅和花盆,均由Luke Morgan和Myerscough设计,overstuffed velvet cushions, tables, benches and planters, designed and made by Luke Morgan and Myerscough
Gareth Gardner
▼从座位看向手绘墙,look at the painted wall from the seat
Gareth Gardner
▼桌椅细部,details in the tables and chairs
Gareth Gardner
使用了定制瓷砖和FSC(森林管理委员会)认证级船用铺板的固定装置,显示了其与叙事性一样重要的物质性。Morag花了几个月的时间来开发瓷砖,将维多利亚时代的参考材料与她自己的标志性颜色和3d/光学图案混合在一起。充满活力的图案与芬斯伯里大街1号的对称的、深褐色无装饰覆层和黑色油漆的内部结构形成对比。
The materiality of the permanent installation is as important as narrative, with bespoke ceramic tiles and FSC-rated marine ply. Morag spent months developing the tiling, mixing Victorian references with her own signature colours and 3-d/optical patterns. The vibrant patterns contrast with 1 Finsbury Avenue’s symmetricality, dark bronze anondized cladding and black-painted exposed interior structure.
▼大胆明艳的色彩与原先单调的空间形成对比,the colour of bold Ming yan forms contrast with drab space formerly
Gareth Gardner
▼壁画细部,the mural detail
Gareth Gardner
AHMM事务所为客户British Land进行的1FA翻新工程旨在将建筑的重点从单一租赁转向多功能零售、休闲和灵活的联合办公空间。项目的核心是通过重建一条东西走向的主要路线,来帮助激活底层空间,同时在威尔逊街和布罗德盖特社区之间建立新的联系。
Refurbishment of 1FA by architect AHMM for client British Land aims to shift the building’s emphasis from single tenancy to mixed-use retail, leisure and flexible co-working spaces. At the heart of the project was an ambition to re-establish a primary east-west public route through the building, helping to activate the ground floor while creating a new connection between Wilson Street and the Broadgate neighbourhood.
▼其他细部,other details
Gareth Gardner
Client:British Land PLC
Location:1 Finsbury Avenue Square (1FA), Broadgate, EC2M 2PF
City of London
Atoll Structure:Morag Myerscough
Furniture:Luke Morgan and Morag Myerscough
Architects of 1FA refurbishment:Allford Hall Monaghan Morris Architects
Building Refurbishment Contractor:Sir Robert McAlpine
Atoll Structure Fabrication:GS Contracts
Tile contractor:The Surface Design Studio
Tile installer:Polarbear Live
Interior Planting:Oasis Interiors
Orlando Arm Chairs:SCP
Triple Wall contractor and signage:Signbox
Completion date: October 2019
Photographer:Gareth Gardner
{{item.text_origin}}




