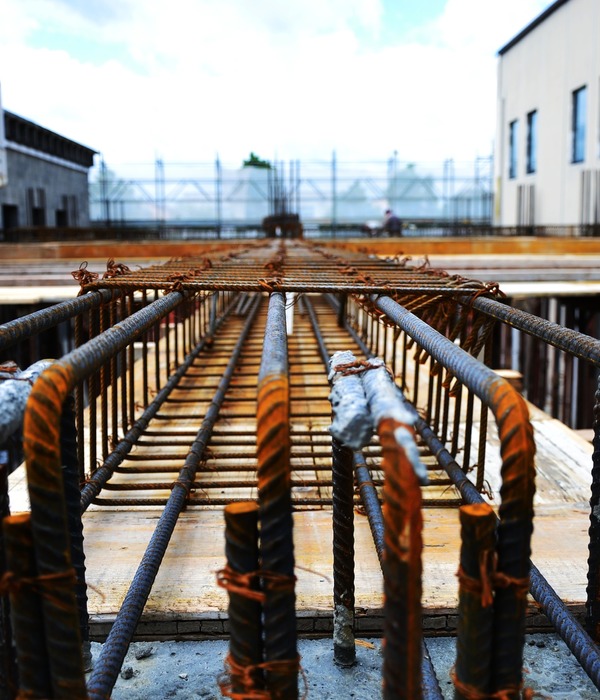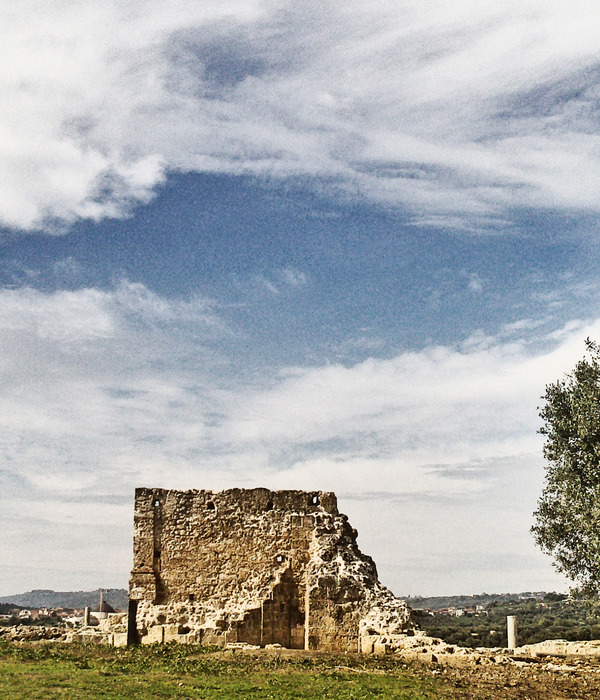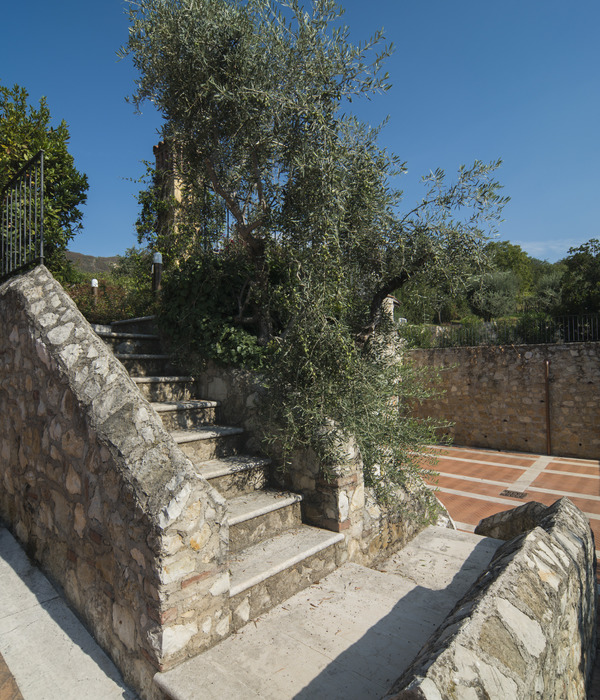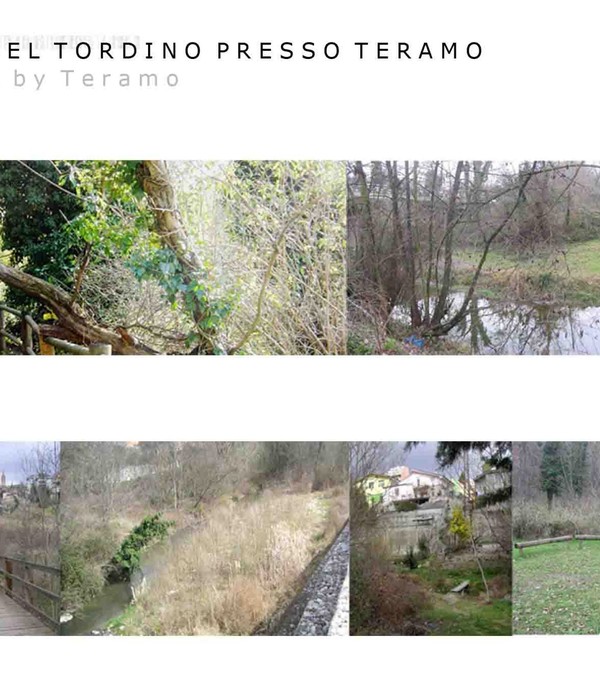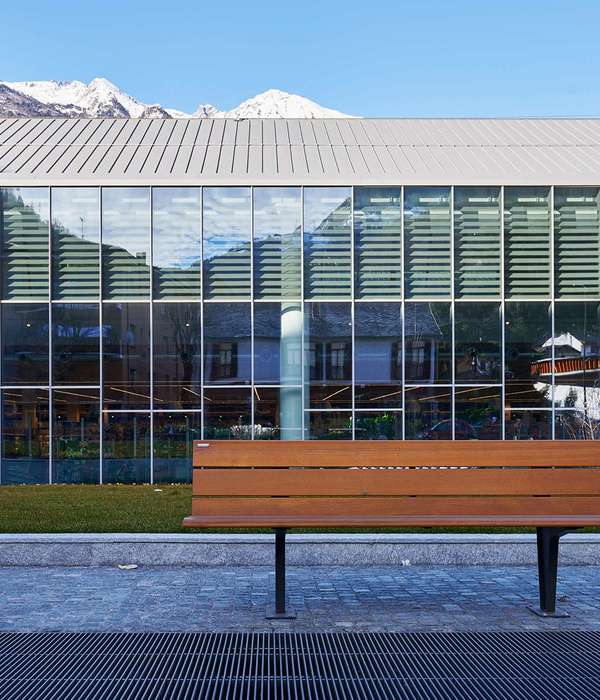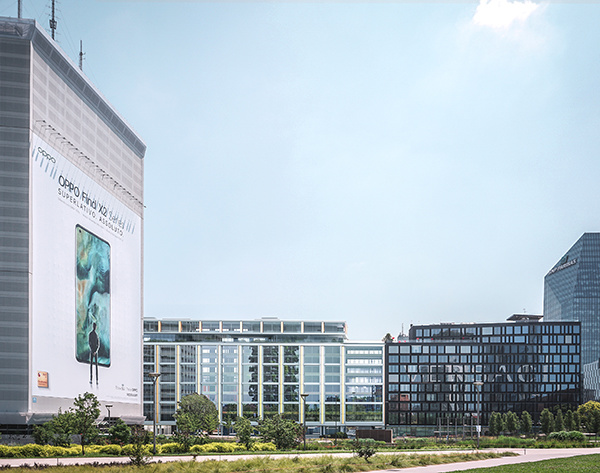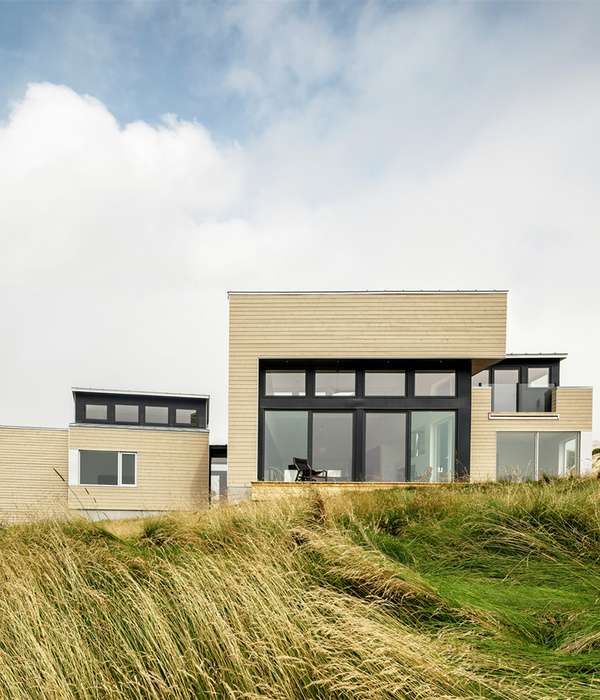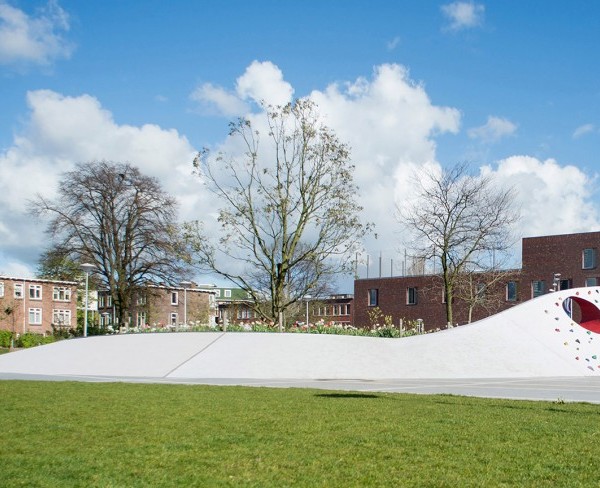Architect:LAAR
Location:Dzan, Yucatan, Mexico; | ;View Map
Project Year:2018
Category:Parks/Gardens
In 2009, in the southern zone of Yucatán, in México, a group of young students, sons and daughters of Mayan farmers belonging to the rural community of Dzán, whose economic support consists mainly in the farming of citrus, moved by their “change their world” reckless enthusiasm, took the action into working together through science and culture with the purpose of inspiring the most vulnerable sector of the population: children and young adolescents, whose school dropout, substance abuse rates and lacking of vocation were rising. That’s how they decided to found the Scientific Community of Dzán, a non-profit organization that pursuits the empowerment of their own community through the making of life projects with science and culture as the main tools for that.
They rapidly achieved to transmit their mission into many families, and because of that, their space requirements were no longer enough with the usage of the public spaces of the village. That’s when the authorities decided to donate a 1 hectare surface lot outskirts of Dzán to the young organization, the lot was surrounded by orange tree plantations. It was also located in front of a very important roadway that conduce to other communities and near villages.
Dzán is one of the oldest villages in Yucatán, its origins are known because of the sacred Mayan Chilam Balam tales, it was a refugee place for the great Mayan people, the “Itzáes”. Having said that, “El Parque de la Ciencia” comes up as a social refugee that seeks to move away from the traditional education, and looks for building a whole new universe that creates a new nascent reality through science and culture as pillars, sheltered by a botanic garden built by the same community and whose layout is guided by the ancient Mayan traditions: Entering through a pathway called “El Sacbé de la Ciencia” which initiates with a ceiba, the sacred tree for the Mayan people and which leads to the rising sun from which all the exterior activities are unveiled, and by the end of the day, returning home following the sunset.
Inside the botanic garden, a multi-purpose pavilion, whose layout is set up by a services block and an open room oriented from northeast to southwest turns into a tunnel, whose entrances are big windows looking into the garden, and at the same time, allow the extension of the space, from the room to the exterior, presenting different configurations depending on the usage needs such as: a classroom, a scenario, a shelter, whose form employs the most common constructive systems of the region, and allows to create lattices that are used as framings for vertical orchards, creating also a constant temperature comfort in the space.
The financing came from the village families and from the Embassy of Germany in Mexico.
“El Parque de la Ciencia” is now a landmark of development and exchange in the community, it’s a meeting point that has succeeded in transforming the urban and social structure in the south of Yucatan.
Facade cladding: Apparent brick
Flooring: Apparent polished concrete
Doors: Steel and wood
Windows: Steel and wood
Roofing: Apparent system of joists and vaults
▼项目更多图片
{{item.text_origin}}

