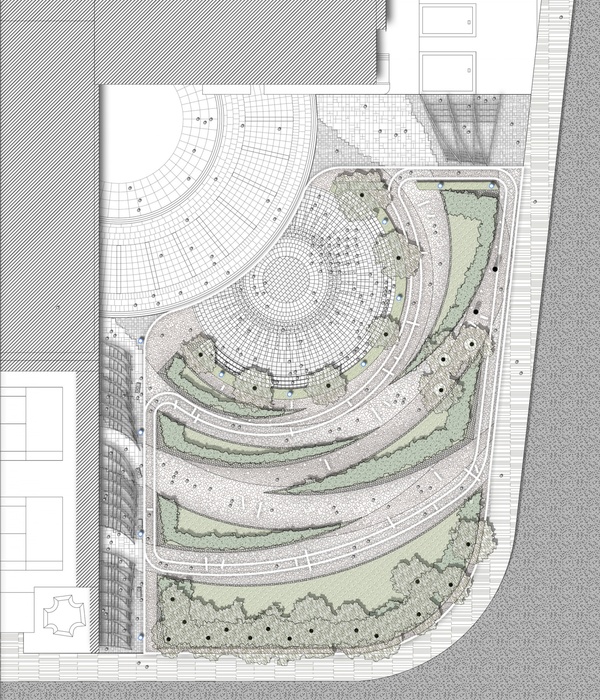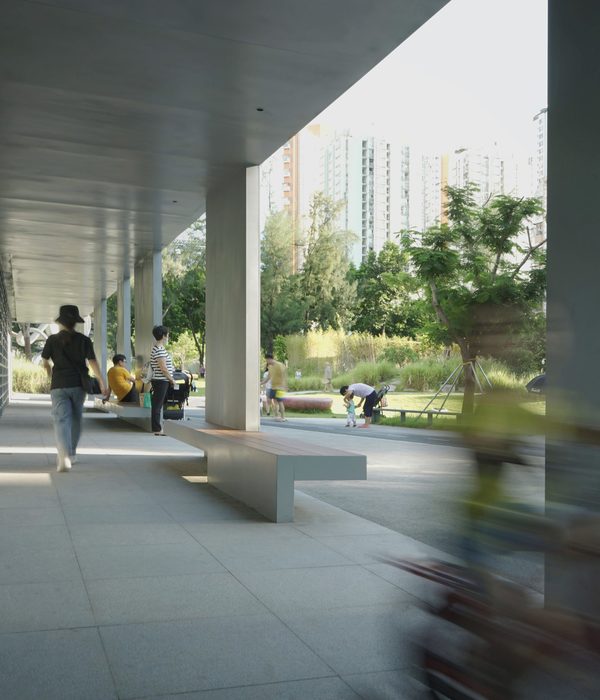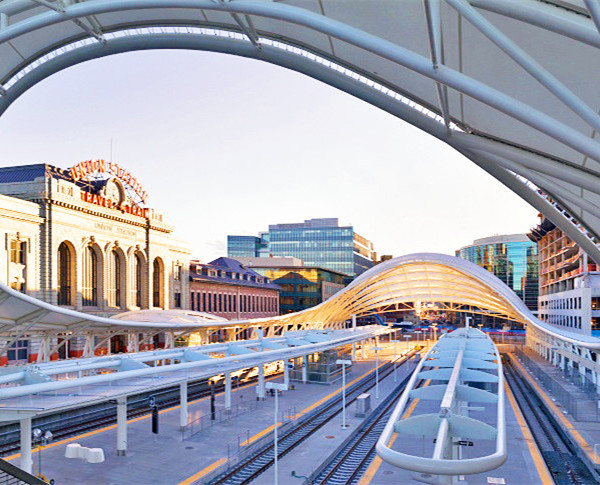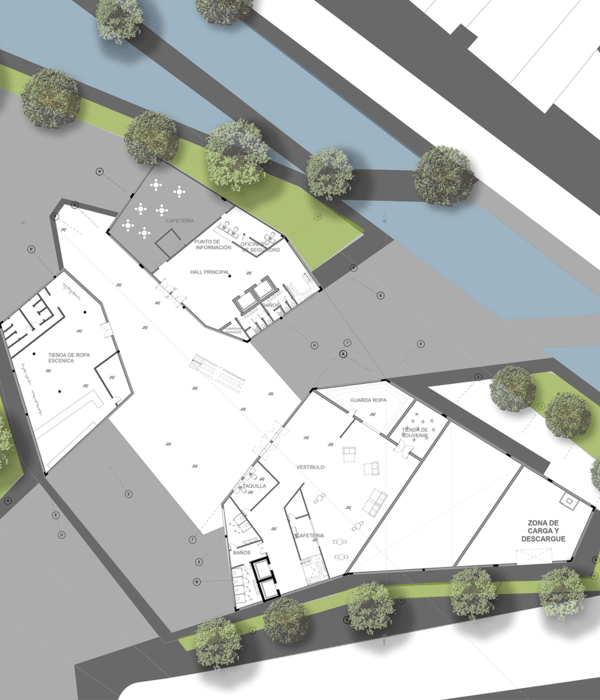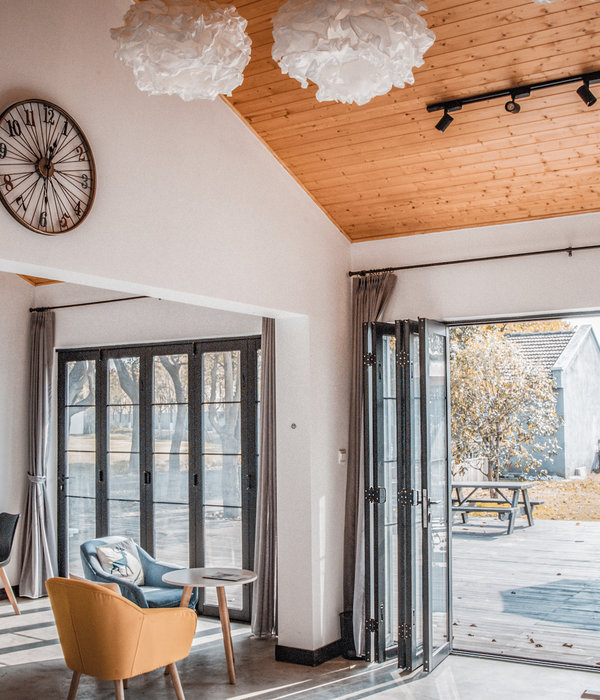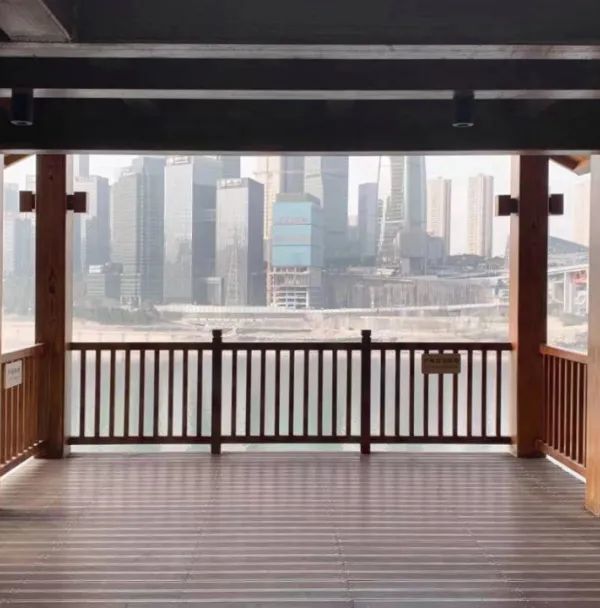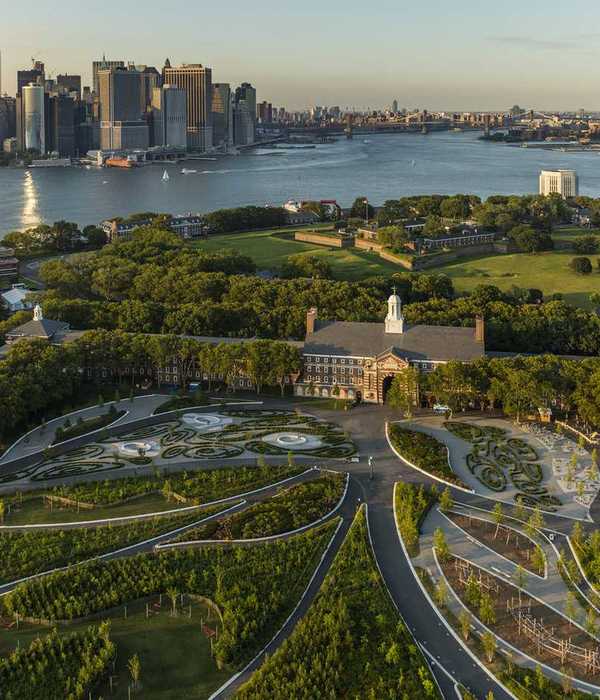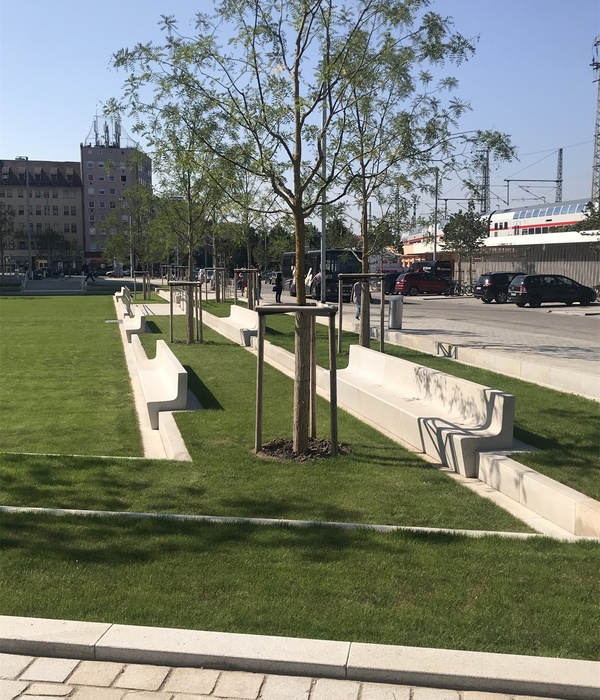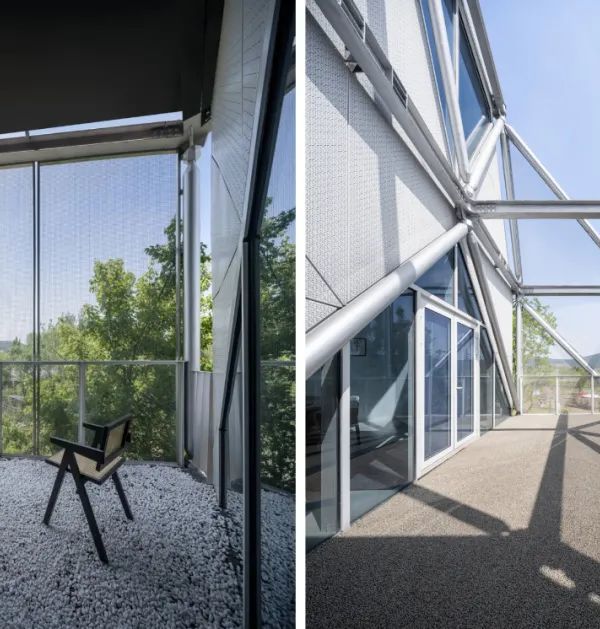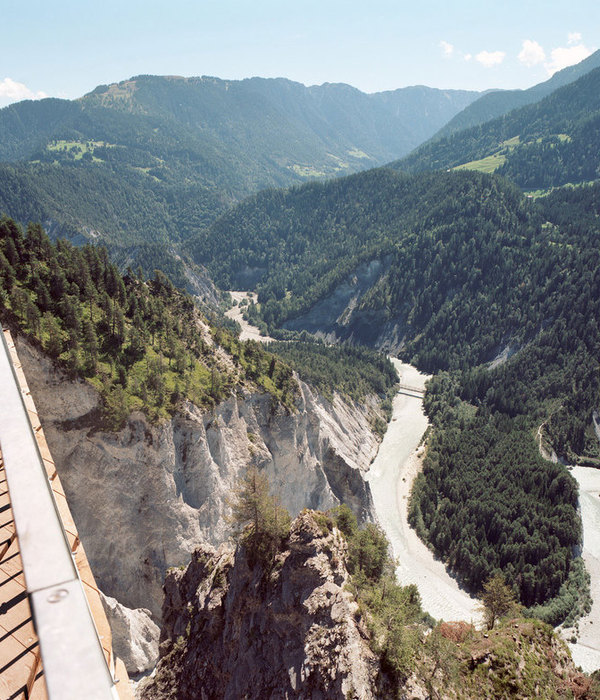Firm: Park Associati
Type: Commercial › Office
STATUS: Under Construction
SIZE: 25,000 sqft - 100,000 sqft
Park Associati and Snøhetta are the winners of the competition organized by Coima for the refurbishment of the existing 1960’s office block Pirelli P35 in the heart of Milan, Italy. The project deftly merges architecture, landscape and urban design to create a generous and publicly accessible building with a significantly reduced carbon footprint. The project is one of five within the Porta Nuova area in Milan, which are also subject to a wider masterplan that will be presented to the public in 2021. Rather than opting for new-build, Park Associati and Snøhetta have chosen to concentrate on the refurbishment of the existing building and creating a new urban space within the city. Through focused interventions, the architects will magnify and optimize the aesthetic and structural qualities of the existing building and draw upon the special typologies and elegant material expression of Milan. The proposals for the Pirelli 35 competition by the two practices perfectly interpreted the client’s brief on project’s complementary aspects. Coima came up with the idea of offering the two practices the chance to cooperate and create the perfect project together. Park Associati and Snøhetta have taken up the challenge and then they have been working hard together to tackle the complexities and develop the two ideas. The new project – Snøhetta’s first in Italy – is the result of a decidedly great collaboration, in which architectural quality and design challenges coexist. In the words of the architects involved: ‘a complimentary collaboration’. The refurbished Pirelli 35 office block will be built on the existing scale and lines of the neighboring buildings. By adding new volume to the building though the creation of a new penthouse office floor that floats above the rooftop restaurant and new six-story extension along Via Antonio Bordoni. Clad in a warm terracotta, the extension intimately addresses the smaller scale of the surrounding residential buildings whilst also providing contrast to the lightweight GFRC that will be used to reclad the original building. The existing central wing of the building will be demolished to generate a spacious and dynamic courtyard with a lush garden at ground level. Generous floor-to-ceiling glass openings provide natural daylight and transparency to the courtyard whilst also embracing the geometry of the existing slender double column and self-shading façade. An undulating stone carpet invites the public to cross the site whilst at the same time unifying the different programs and levels of site closer together. The building is organized in three visibly different “layers”: The ground floor and the 9th floor are very transparent providing a high degree of accessibility. Levels 1 to 8 make up the main body of the building, providing an elegant and sober workplace reflecting the architectural language of surrounding office buildings. The 10th floor penthouse hovering above the 9th floor terrace creates a unique meeting point with beautiful views overlooking the city.
{{item.text_origin}}

