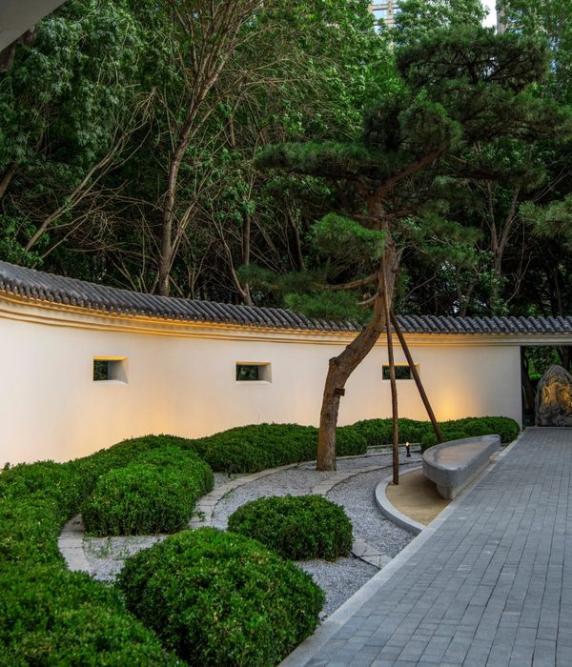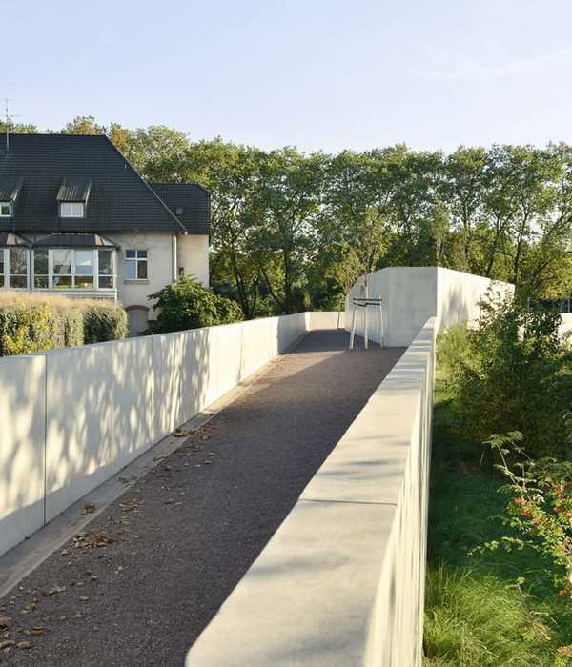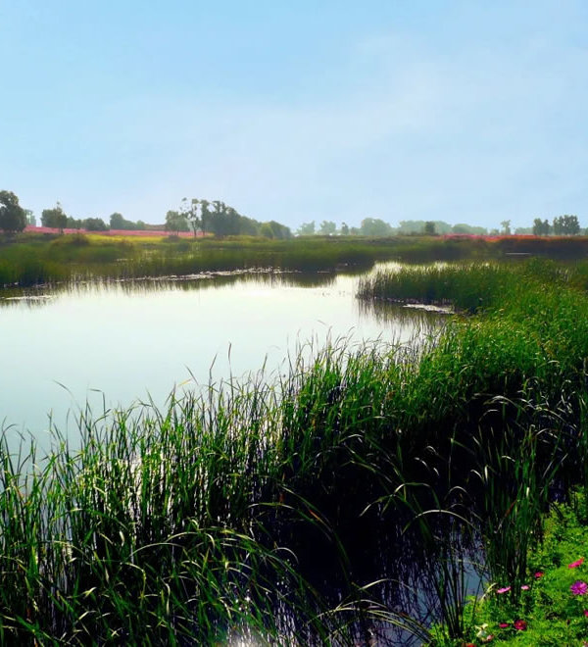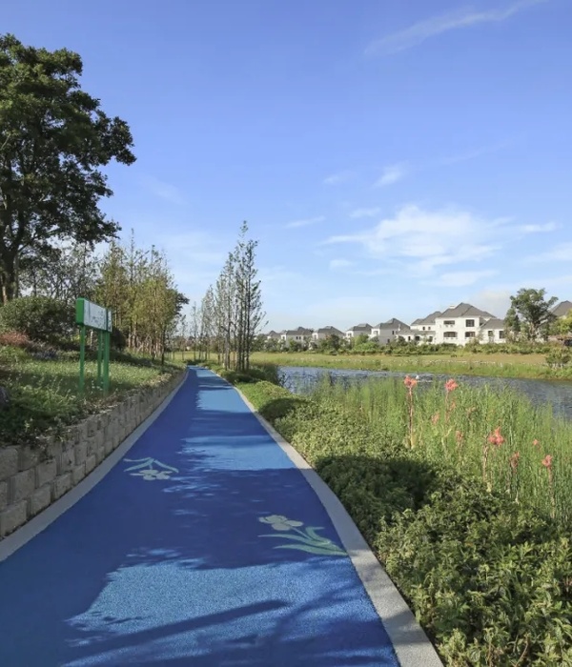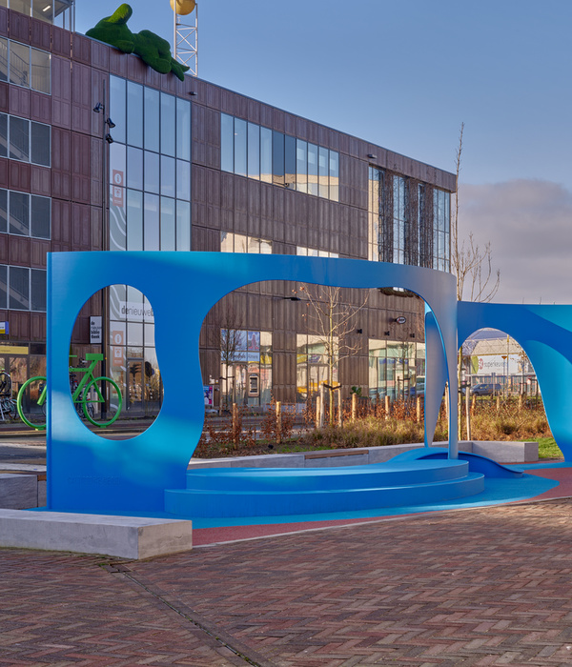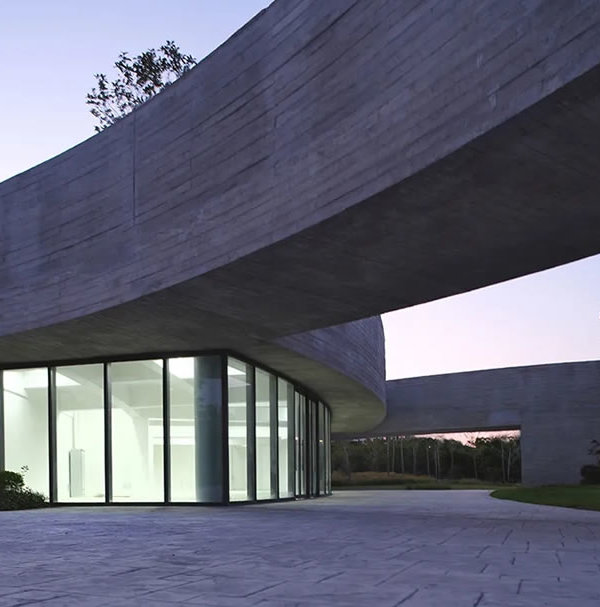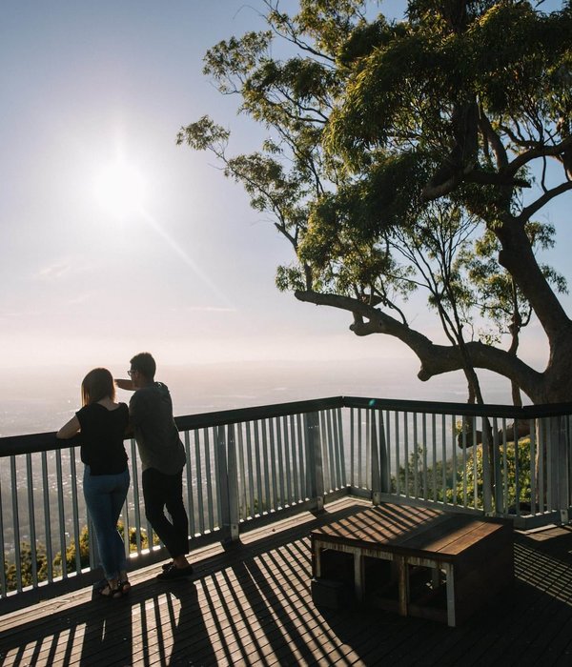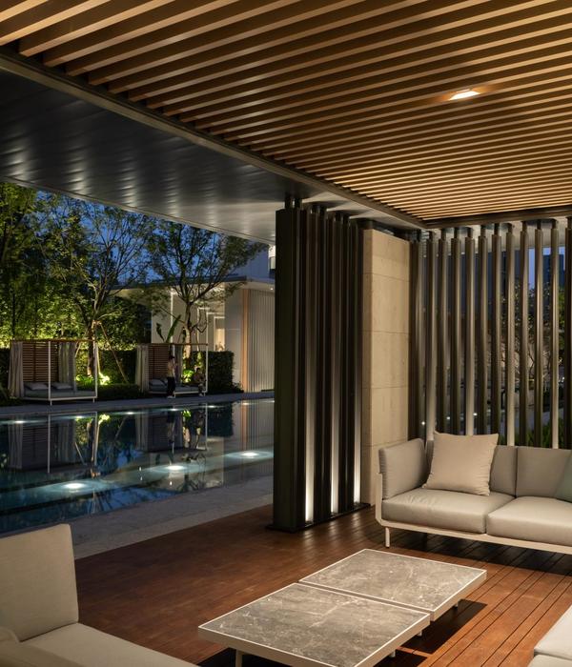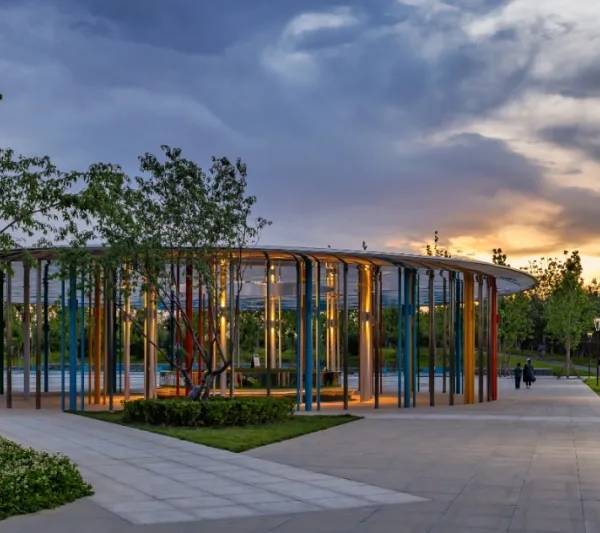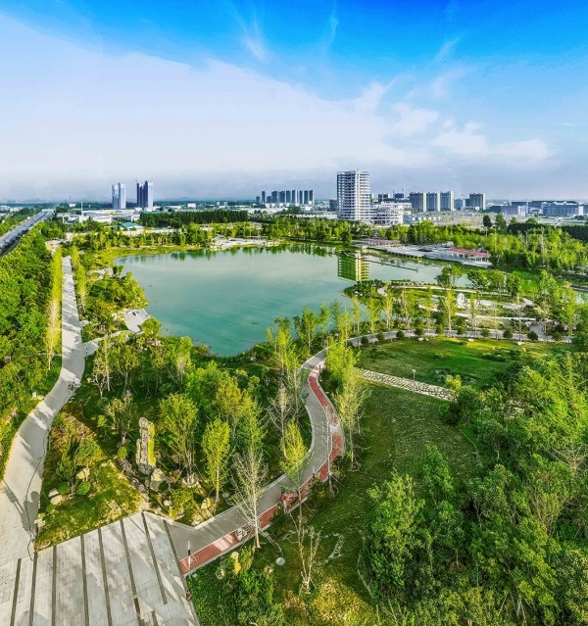废弃地重生 | 深圳梅丰社区公园激活社区生活
- 项目名称:废弃地重生 | 深圳梅丰社区公园激活社区生活
- 占地面积:4674.35平方米
- 设计方:深圳自组空间
- 主创及设计团队:黄丹霞,梁瑞华,杜梦碧
- 客户:深圳市福田区梅林街道办
- 项目策划:深圳市城市设计促进中心
- 策划团队人员:刘磊,刘雅,叶颖
- 代建单位:深圳市建筑科学研究院股份有限公司
- 艺术策划:深圳市公共艺术中心(深圳雕塑院)
▼场地改造前现状 Before the reconstruction
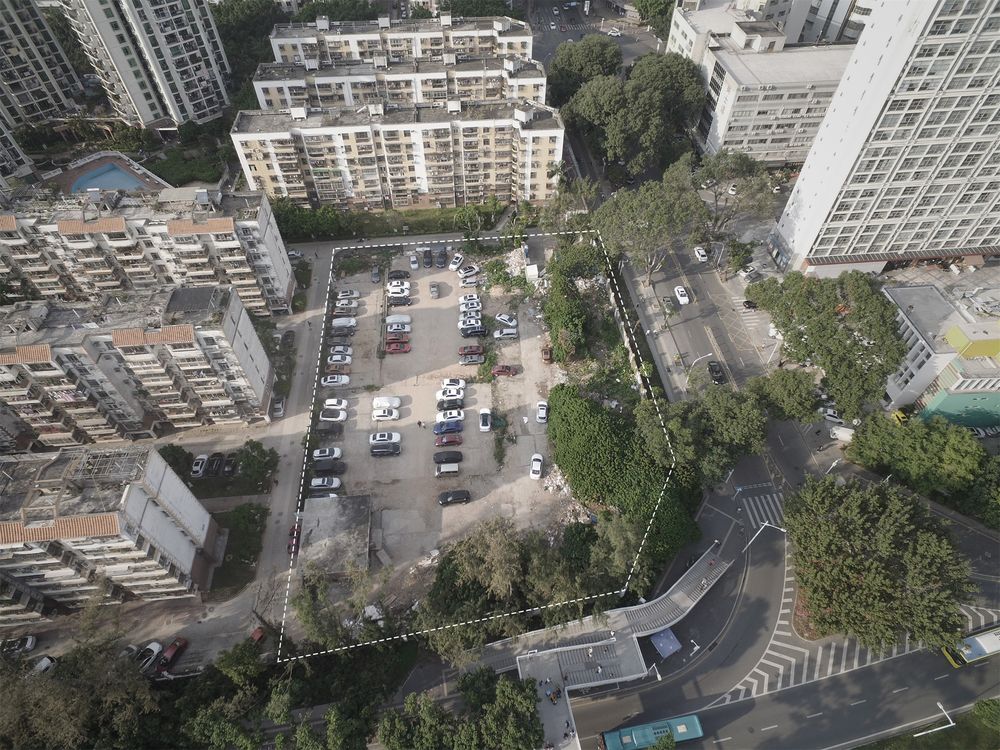
梅丰社区创意公园位于福田区中康路和北环路交汇,占地面积 4674.35 平方米,地块原本与临旁小区属同一地块,因业主与开发商的纠纷,该地于 2000 年被分宗处理。开发商承诺给业主的公共配套没有实现,业主们因此对该地的建设非常敏感,曾多次抵制该地块的开发,地块就这样闲置了近 20 年。
2019 年 3 月经梅林街道委托深圳市城市设计促进中心发起“小美赛城市微设计·梅林行动”竞赛,竞赛以工作坊形式实现了街道机构++ 社区规划服务机构++ 专业设计师++ 居民++ 第三方专业顾问的五方组合团队,深圳自组空间获得本次竞赛一等奖,并作为设计方全程参与公园的设计与施工跟进。
Meifeng Community Creative Park is located at the intersection of Zhongkang Road and Beihuan Road in Futian District. It covers an area of 4,674.35 square meters. The plot originally belonged to the same plot as Linbian Community. Due to disputes between the owner and the developer, the site was closed in 2000. Division processing. The public facilities promised by the developers to the owners have not been realized, and the owners are therefore very sensitive to the construction of the land. They have repeatedly resisted the development of the land, and the land has been idle for nearly 20 years.
In March 2019, the Shenzhen Urban Design Promotion Center was commissioned by Meilin Street to launch the “Xiaomeisai Urban Micro Design·Melin Action” competition. The competition realized street agencies + community planning service agencies + professional designers + residents + third parties in the form of workshops The five-party combination team of professional consultants, Shenzhen Self-organized Space won the first prize of this competition, and participated in the design and construction of the park as the designer.
场地概况 Site Statement
场地现状为空置的钢筋水泥地面,四面被围墙围合,与周边地块存在一定高差。内部被人占用为临时停车场。由于长期的空置加上缺乏管理,部分区域已成为了垃圾堆放的场所,场地四周杂草丛生、环境恶劣,与一墙之外邻里社区及城市道路形成鲜明的对比,在高密度的梅林片区,这样一个废弃地块与周围环境更显格格不入。
The current site is a vacant reinforced concrete floor, surrounded by walls on all sides, and there is a certain height difference with the surrounding land. The interior is occupied as a temporary Parking lot. Due to long-term vacancy and lack of management, some areas have become garbage dumps. The weeds around the site and the harsh environment are in sharp contrast with the neighborhood communities and urban roads beyond one wall. In the high-density Meilin area, Such an abandoned plot is even more incompatible with the surrounding environment.
▼场地改造前现状 Before the reconstruction
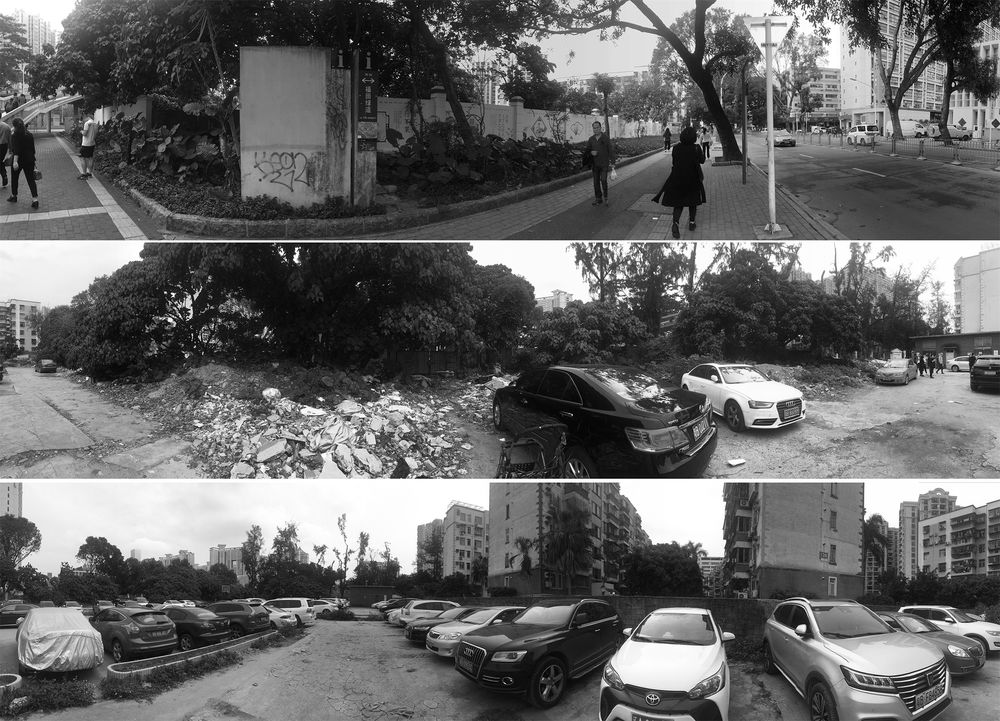
设计策略 Design Strategy
公园的设计以“开放、生态、多元”为原则,对场地及周边进行系统梳理,拆除围墙打开公园的边界,建立公园与城市街道和小区的可达性;砸掉现状钢筋水泥地,让土地重新呼吸,建立生态的景观基底;完善公园路网及基础服务设施,考虑周边使用人群设置儿童游戏场地、阶梯广场、文化展示长廊及慢跑道等多元的休憩娱乐场所,将场地变为安全舒适的社区公园,让原本封闭的荒废地转变为活化周边社区的城市公园。
The design of the park is based on the principle of “openness, ecology, and diversity”. The site and its surroundings are systematically sorted out, the walls are removed to open the boundaries of the park, and the park’s accessibility to urban streets and communities is established; the existing reinforced concrete floor is destroyed to make the land Re-breath and establish an ecological landscape base; improve the park’s road network and basic service facilities, and consider the surrounding users to set up multiple recreational and entertainment venues such as children’s play grounds, stepped squares, cultural display corridors and jogging tracks to make the venues safe and comfortable The community park in the city turns the originally enclosed wasteland into an urban park that revitalizes the surrounding communities.
▼公园与城市鸟瞰 Park and city bird’s eye view
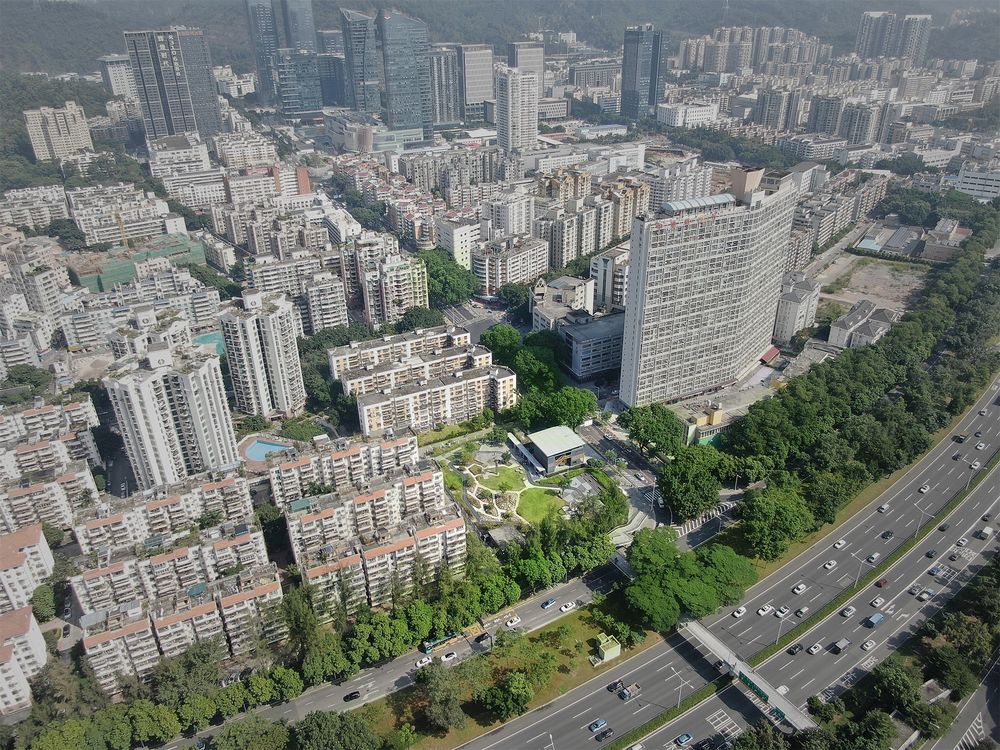
▼公园与周边鸟瞰 Park and city bird’s eye view
重新呼吸的土地 Re-breathing land
现状单纯的硬地面没有办法达到多样性的基础,所以第一步是砸掉水泥地,重新让土地呼吸,才能建立新的生态系统。
The current situation of pure hard ground cannot achieve the foundation of diversity, so the first step is to smash the concrete floor and let the land breathe again to build a new ecosystem.
▼场地生长演变 Growth and evolution
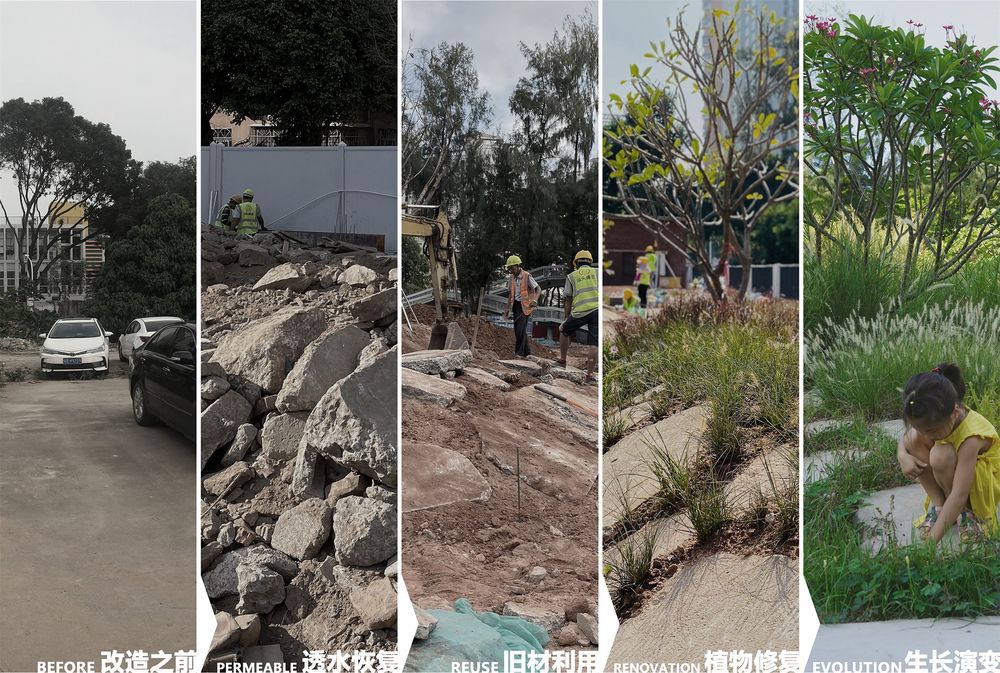
利用碎裂的混凝土块进行微地形塑造成为裂缝花园,旧的混凝土块与缝隙中的植物形成和谐的共生。自然野趣的裂缝花园也成为小孩玩耍,追逐的游乐场。
Using broken concrete blocks to create micro-topography into a cracked garden, the old concrete blocks and the plants in the cracks form a harmonious symbiosis. The natural and wild cracked garden has also become a playground for children to play and chase.
▼自然野趣的裂缝花园 Natural and wild crack garden
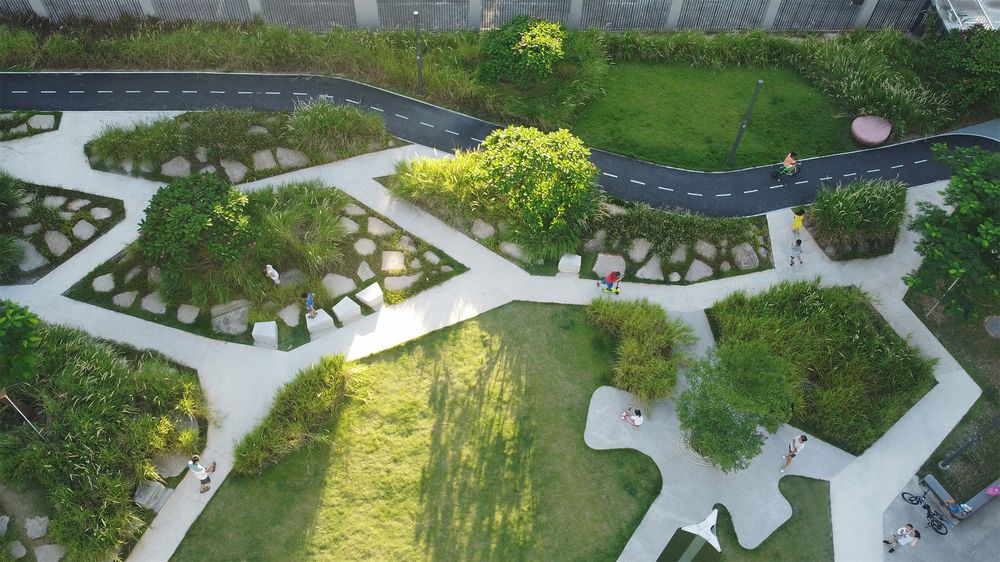
▼裂缝花园里的休息老人 Old man resting in the cracked garden
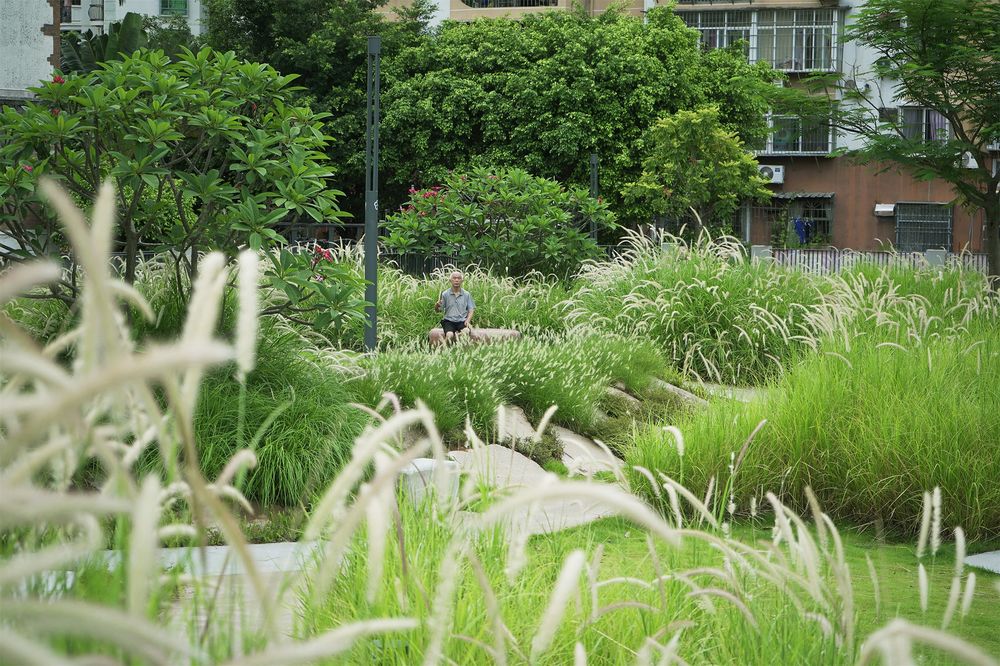
▼路网交织穿行的裂缝花园 The cracked garden where the road network weaves through
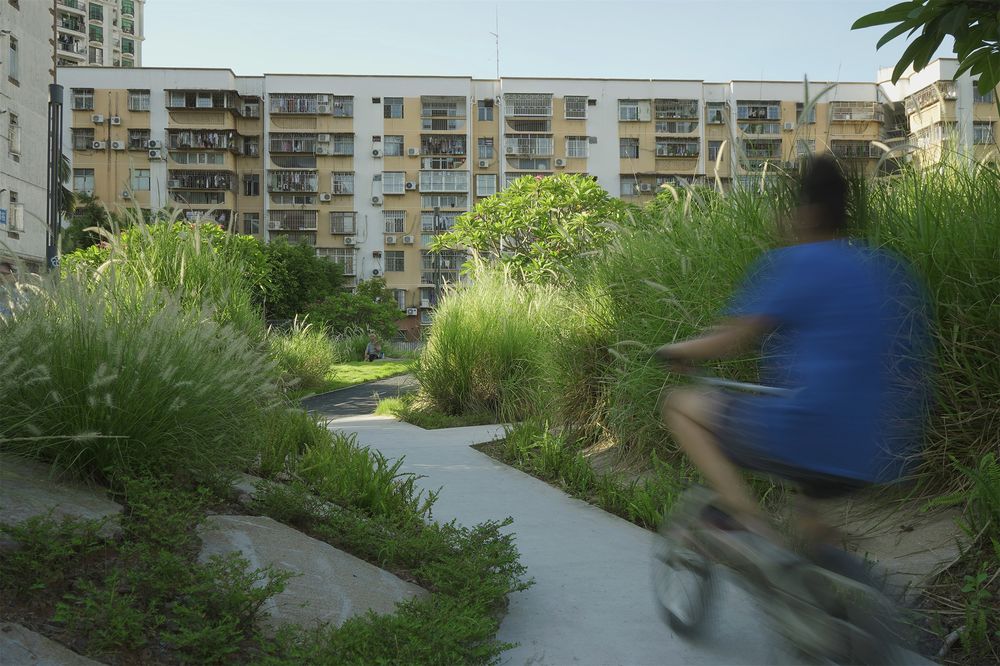
▼裂缝花园成为小孩玩耍,追逐的游乐场 The crack garden becomes a playground for children to play and chase
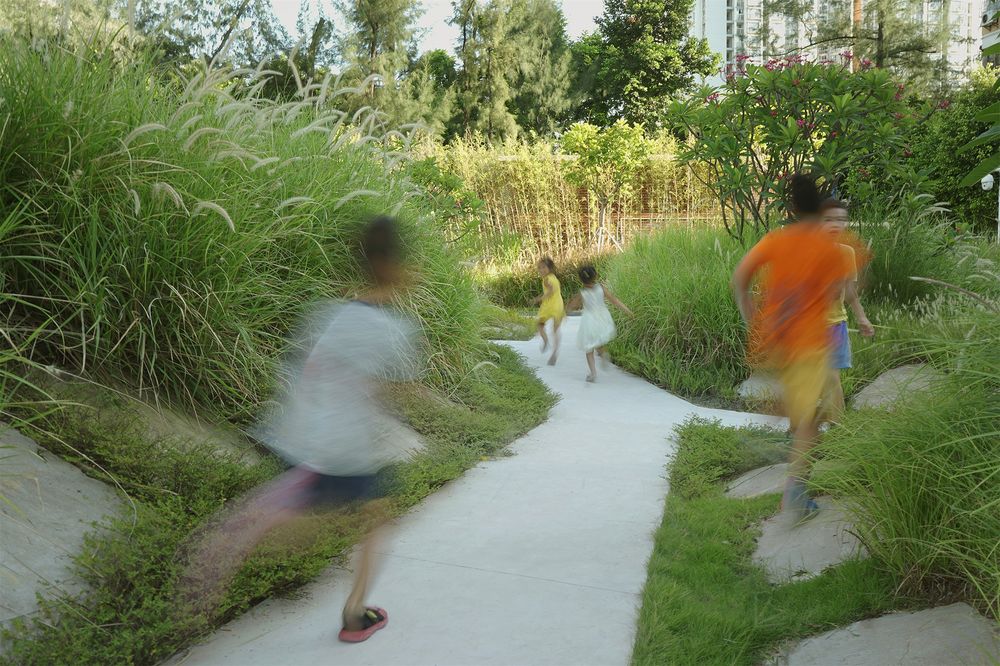
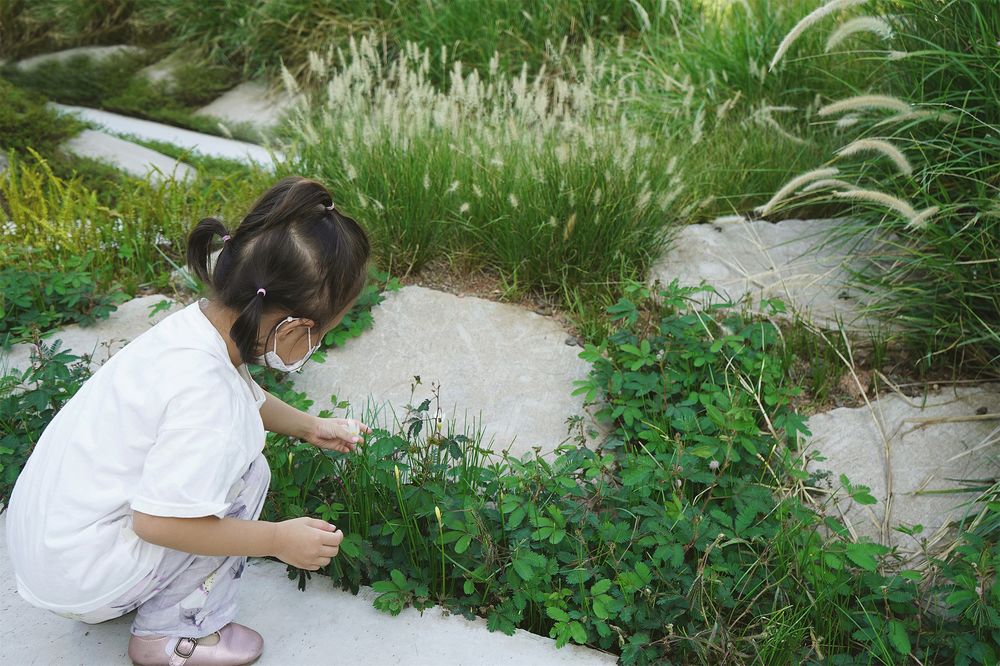
▼旧混凝土块与缝隙的植物和谐共生 The old concrete blocks live in harmony with the plants in the gap
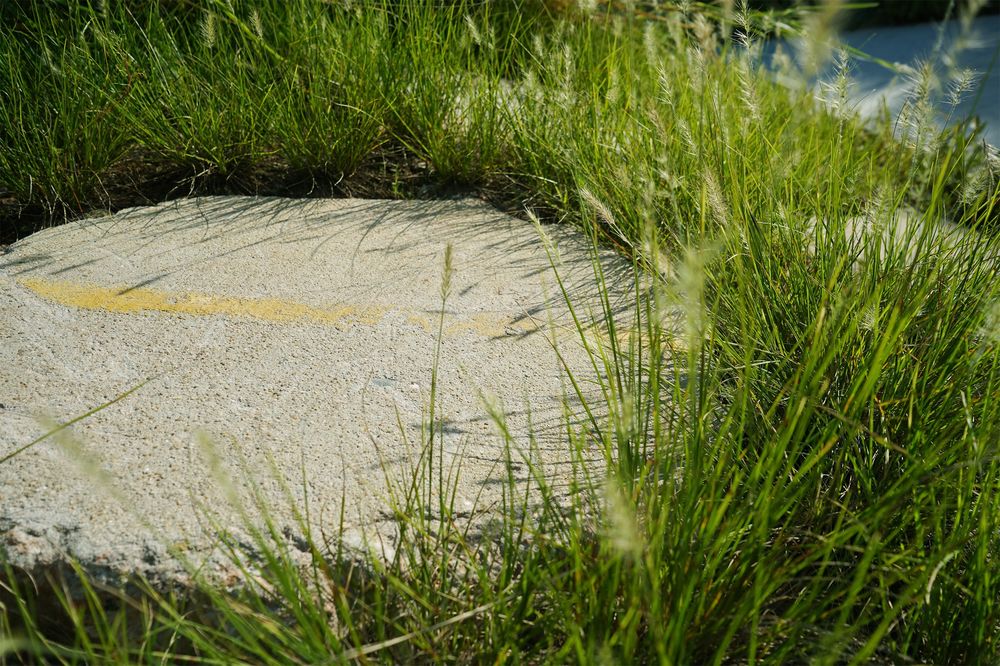
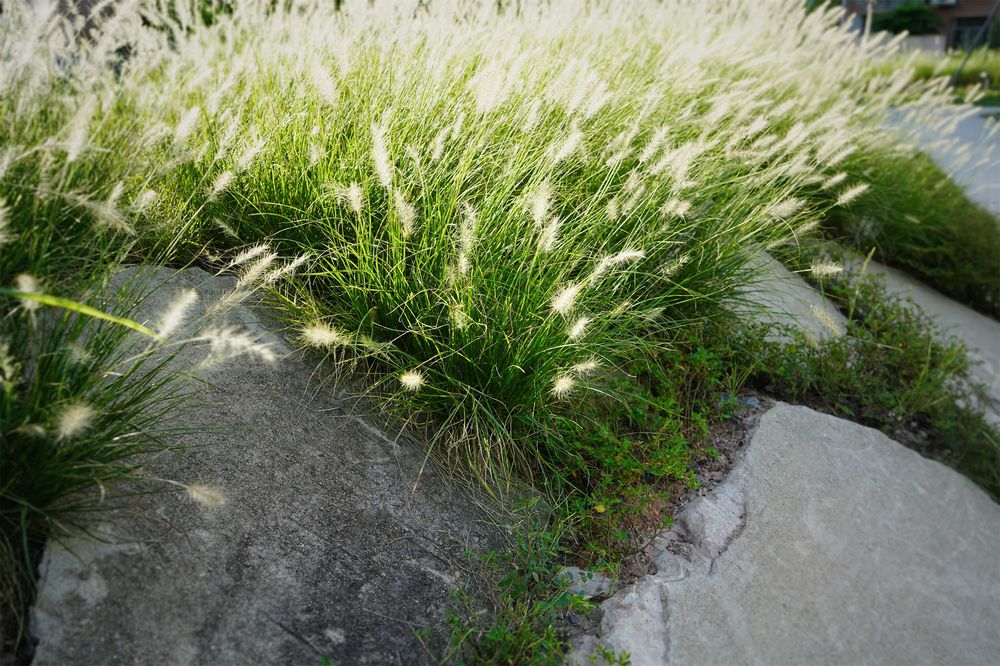
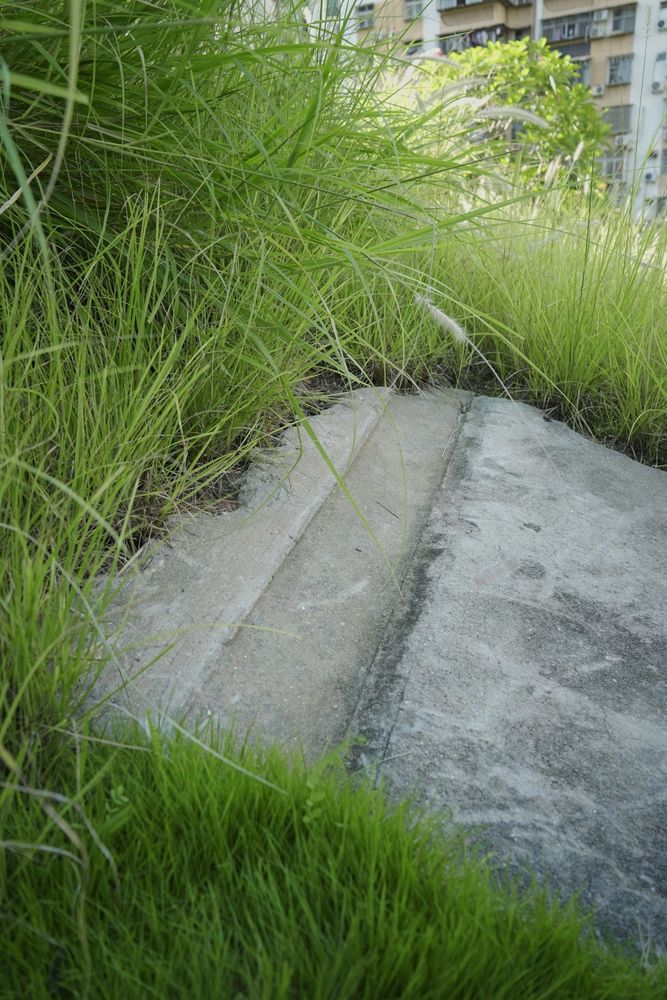
低成本的景观 Low-cost landscape
本项目由于工期短、造价低,所以区别于传统市政公园的大面积石材铺贴、大量大规格的苗木等做法,采用低成本低维护的策略进行设计和建造。
Due to the short construction period and low cost, this project is different from the large-area stone paving and large-scale seedlings in traditional municipal parks. It adopts low-cost and low-maintenance strategies for design and construction.
▼旧混凝土碎块作为海绵城市技术措施的地下碎石层以疏导下渗的雨水 The old concrete fragments are used as the underground gravel layer of the sponge city technical measures to channel
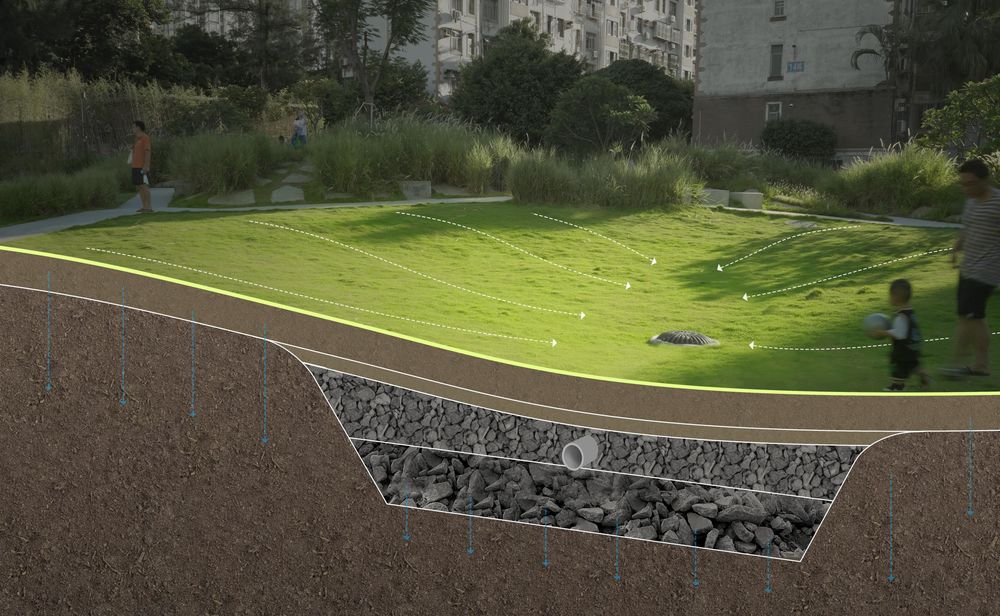
被砸碎的旧混凝土块当做景观材料,堆砌成微地形裂缝花园;小的碎块用来作为填充石笼的材料;更小的碎块则做为海绵城市技术措施的地下碎石层以疏导下渗的雨水。
The smashed old concrete blocks are used as landscape materials and stacked to form a micro-topographic crack garden; small fragments are used as materials for filling stone cages; smaller fragments are used as underground gravel layers for sponge city technical measures to drain Seepage rainwater.
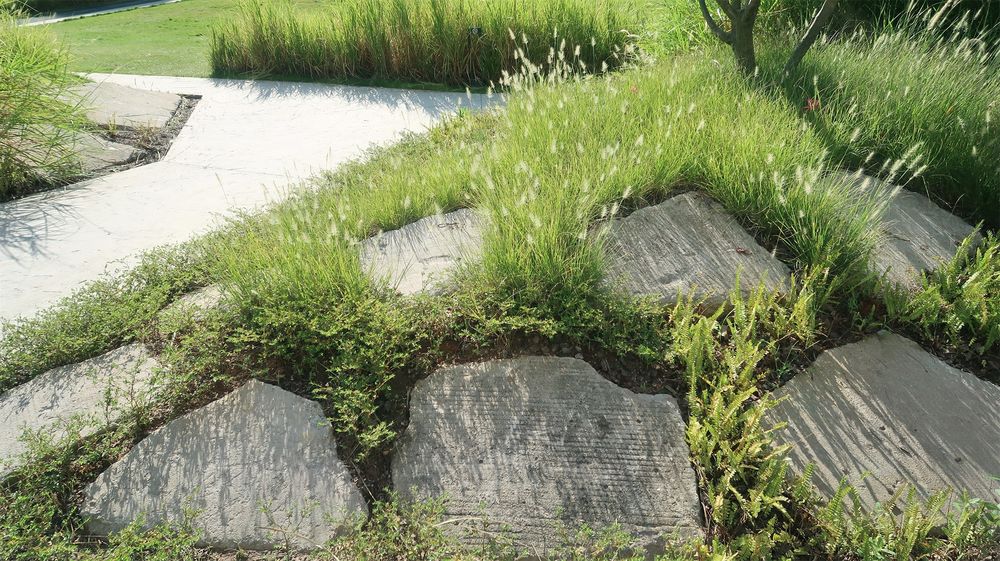
植物设计上,选用规格较小的本土乔木树种,让其自然生长。底层植物选用低维护的观赏草和野花进行自然种植。
In terms of plant design, local tree species with smaller specifications are selected for natural growth. Low-maintenance ornamental grasses and wildflowers are selected for natural planting of bottom plants.

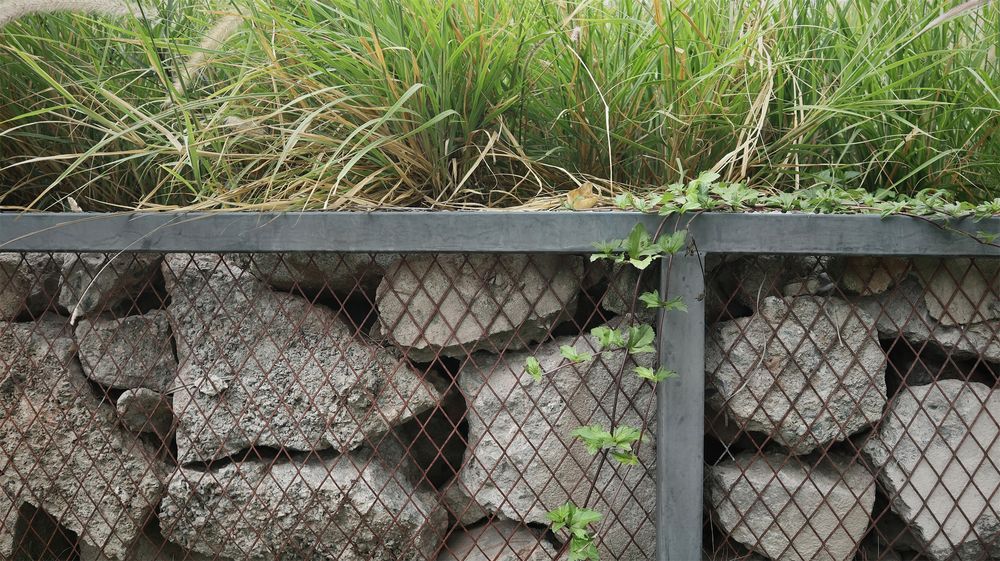
激活社区公共行为多样性 Activiate the diversity of public behavior in community
场地改造之前这里是一个无人问津的荒废地块,川流不息的车流和人流从每天周围经过,封闭的边界时这里未曾出现公共活动。改造后,开放的边界引导周边居民和路人进入公园活动,此提供社交、休息、亲子、锻炼、玩耍,以及不定期举办的各类活动,而公园的开放与包容让每个参与者都能平等的享受安静和休憩的机会。
Before the site was renovated, it was a deserted land that no one cares about. A constant flow of cars and people pass by every day, and there were no public activities when the border was closed. After the renovation, the open boundary guides surrounding residents and passers-by into the park activities, which provide social, rest, parent-child, exercise, play, and various activities held from time to time. The openness and tolerance of the park allows everyone to be equal The opportunity to enjoy quiet and rest.
▼阶梯活动广场 Step Activity Plaza

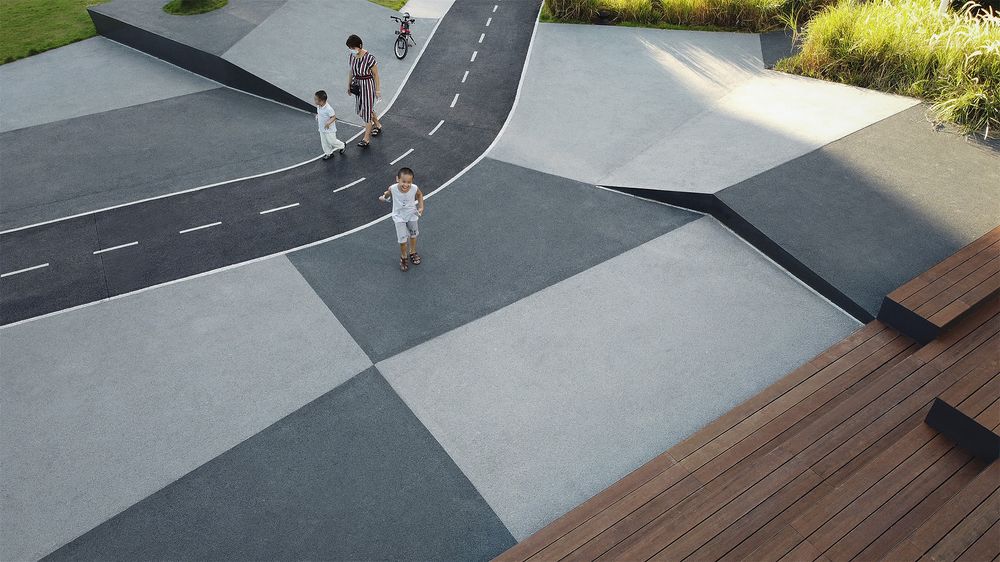
▼临近城市街道的阶梯活动广场 Stepped event plaza near the city street

▼休闲艺术长廊 Leisure art gallery
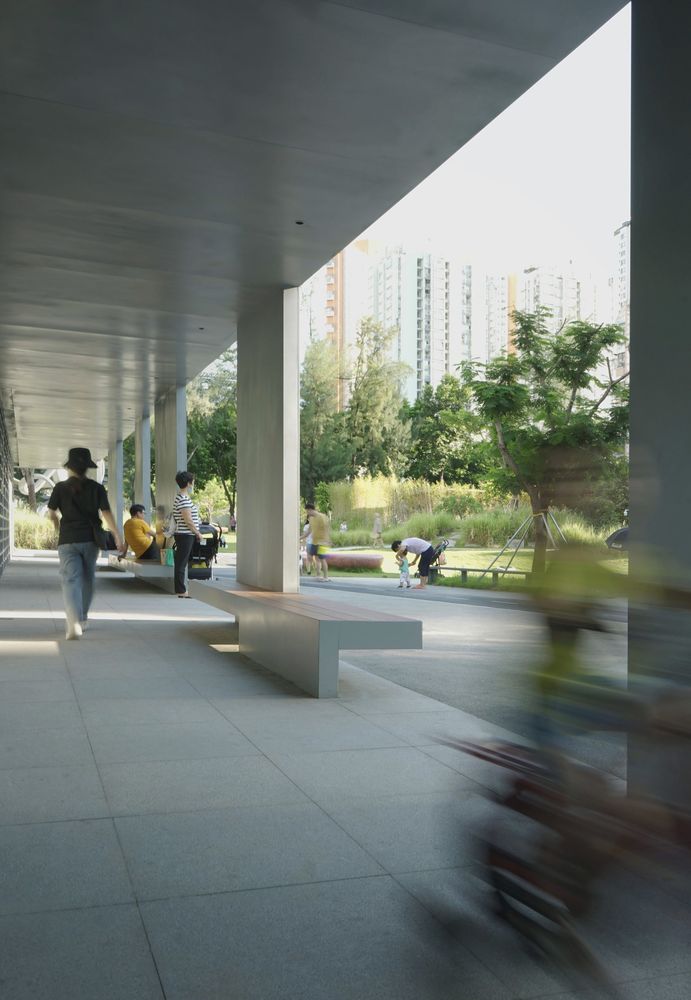

▼历史旧相片嵌入休闲艺术长廊 Old historical photos embedded in the leisure art gallery

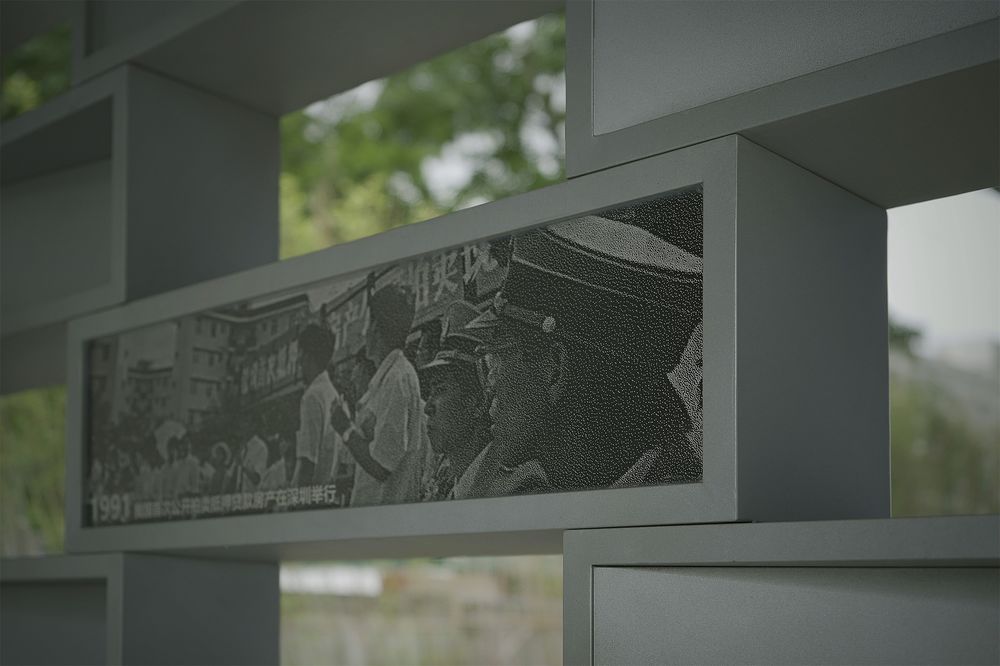
▼公园 LOGO 装置 Park LOGO installation
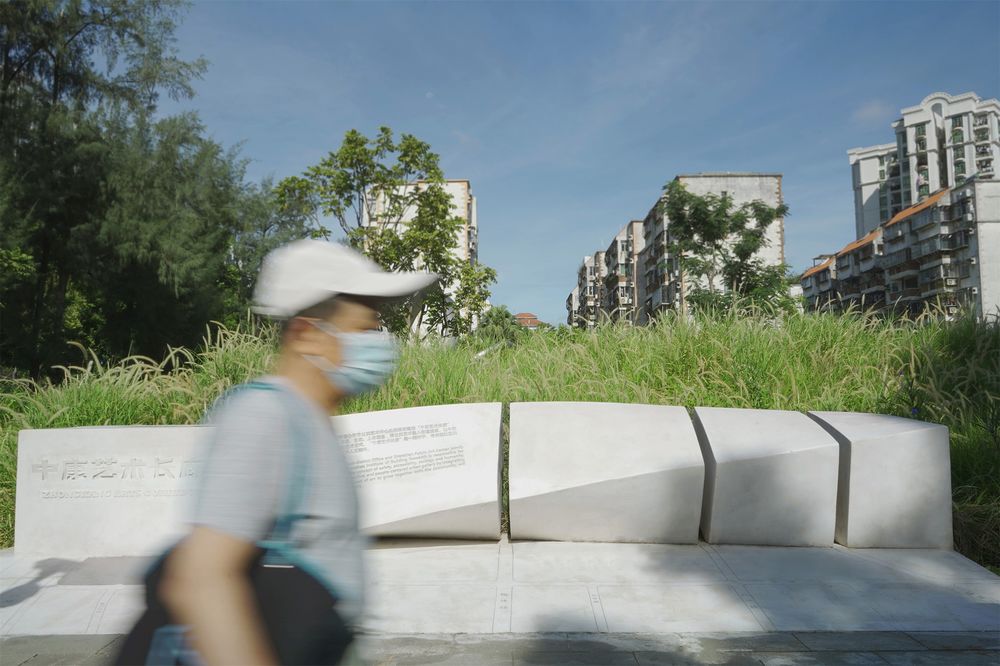

▼公园 LOGO 装置细节 Park LOGO installation details
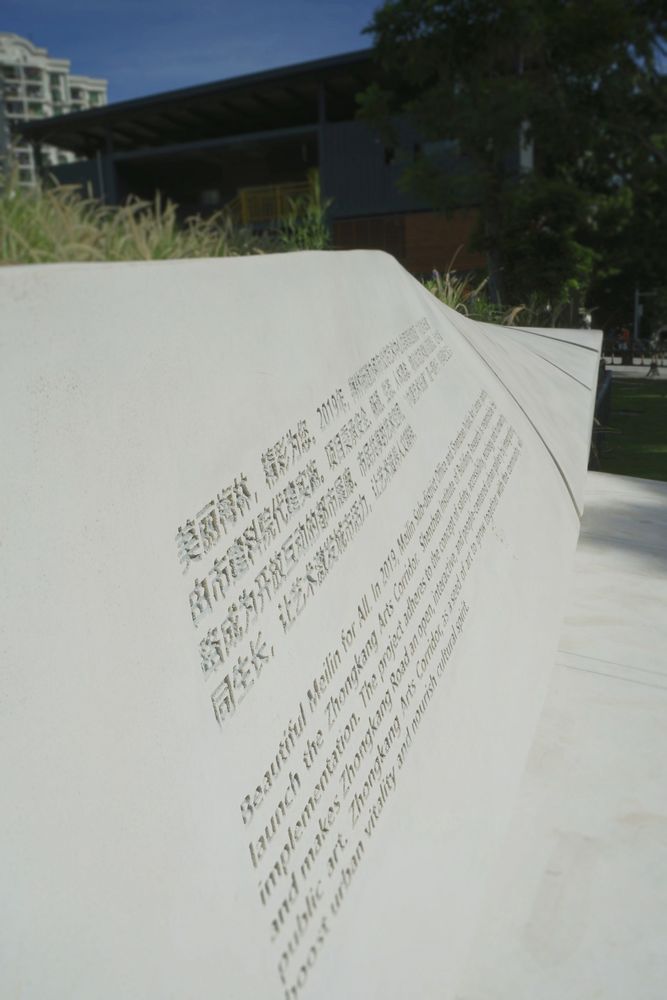
简·雅各布斯说过,“多样性是城市的天性”,我们希望公园成为高密度社区中的活化器,让这里充满生气与活力,同时激发出各种各样的公共行为和活动。
Jane Jacobs said, “Diversity is the nature of the city.” We hope that the park will become an activator in the high-density community, which will be full of vitality and vitality, and at the same time stimulate a variety of public behaviors and activities.
▼起伏树池互动 Undulating tree pool interaction
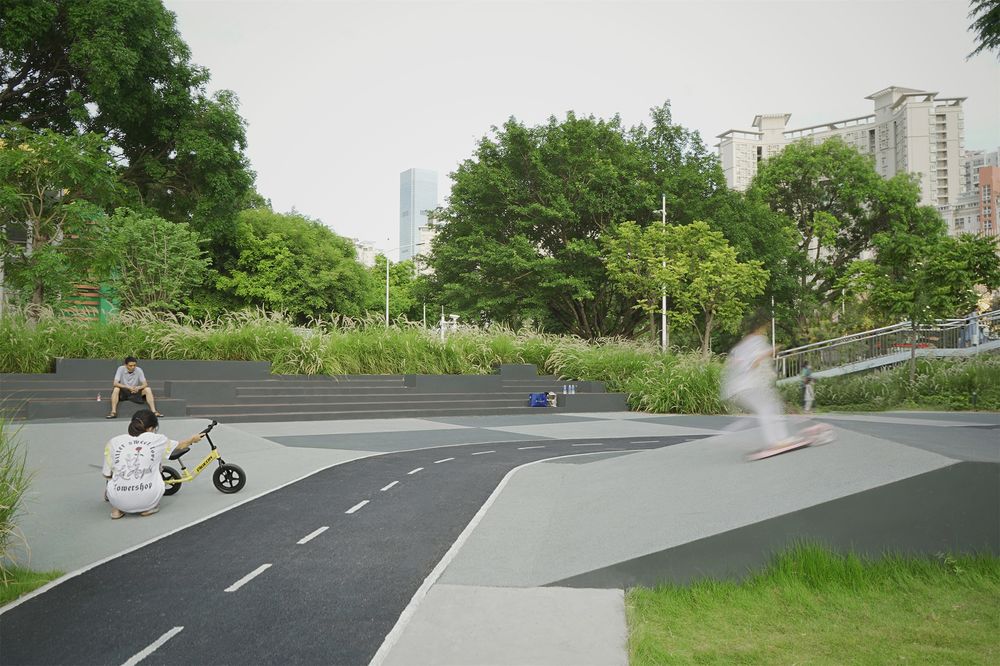
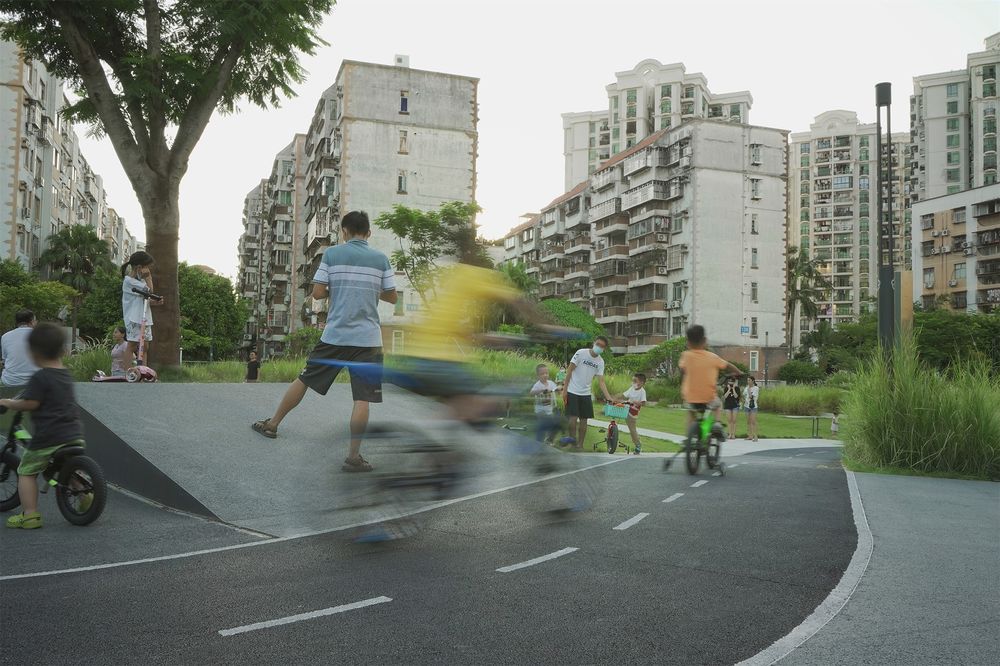
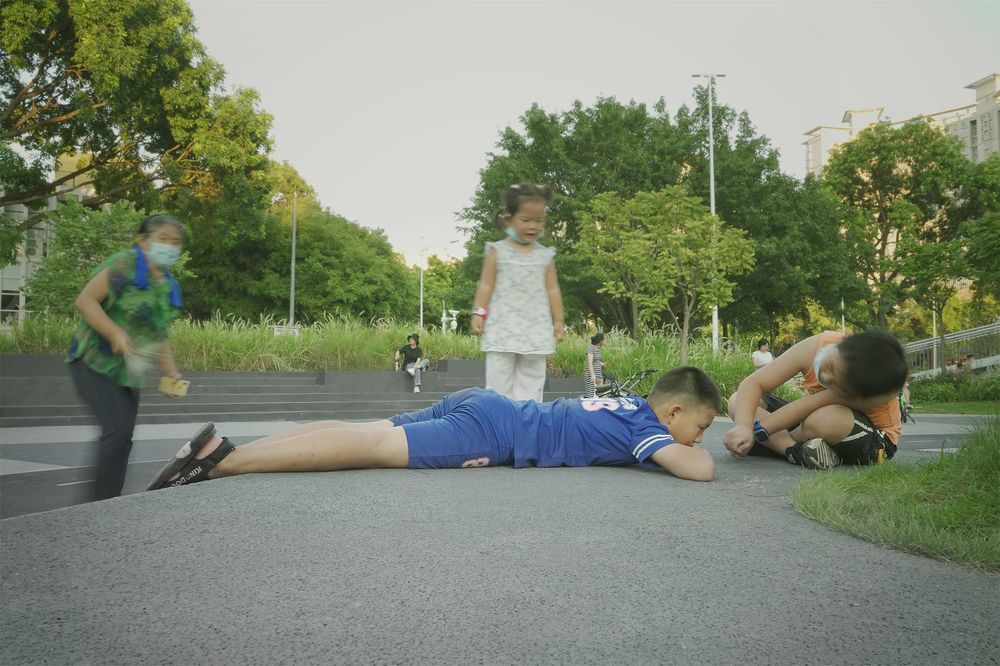
项目名称:重新呼吸的土地——梅丰社区公园,深圳
设计方:深圳自组空间
项目设计&完成年份:2019.04 – 2020.01
主创及设计团队:黄丹霞、梁瑞华、杜梦碧
项目地址:深圳市福田区
景观面积:4674.35㎡
造价:150 万元
摄影版权:梁瑞华、叶颖
客户:深圳市福田区梅林街道办
合作方
项目策划:深圳市城市设计促进中心
策划团队人员:刘磊、刘雅、叶颖
代建单位:深圳市建筑科学研究院股份有限公司
艺术策划:深圳市公共艺术中心(深圳雕塑院)雕塑装置及艺术家:吕晓正(寻梅),卢远良(见证),刘国栋(花开花落)
Project name: Re-breathing land—— Meifeng Community Park, ShenZhen
Design: Zizu Studio
Design year & Completion Year: 2019.04-2020.01
Leader designer & Team: Ruihua Liang, Danxia Huang, Mengbi Du
Project location: Futian District, Shenzhen
Gross Built Area: 4674.35㎡
Cost: 1.5 million
Photo credits: Zizu Studio
Clients: Meilin Sub-district Office of Shenzhen Futian District
Partners
Project planning: Shenzhen Center for Design
Planning team: Lei Liu,Ya Liu, Ying Ye
Construction Agent: Shenzhen Institute of Building Research Co.,Ltd.
Art planning: Shenzhen Center For Public Art (Shenzhen Sculpture Academy)Sculpture installation and artist: Xiaozheng Lv (Seeking For Plum Blossom), Yuanliang Lu (Witness), Guodong Liu (Flowers Blooming)

