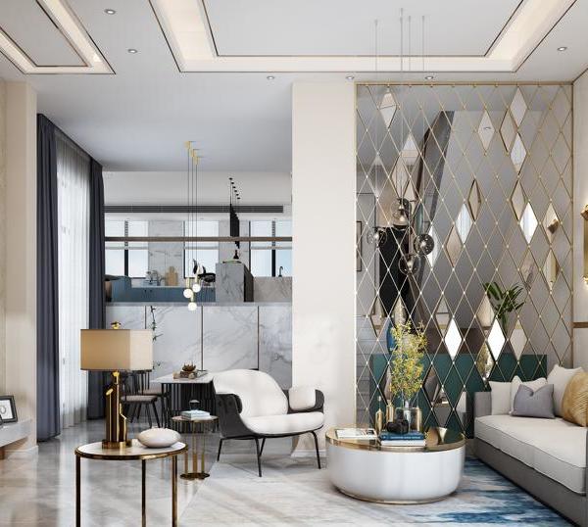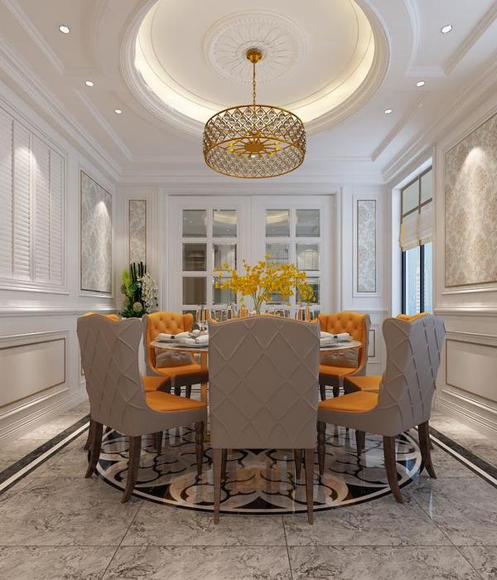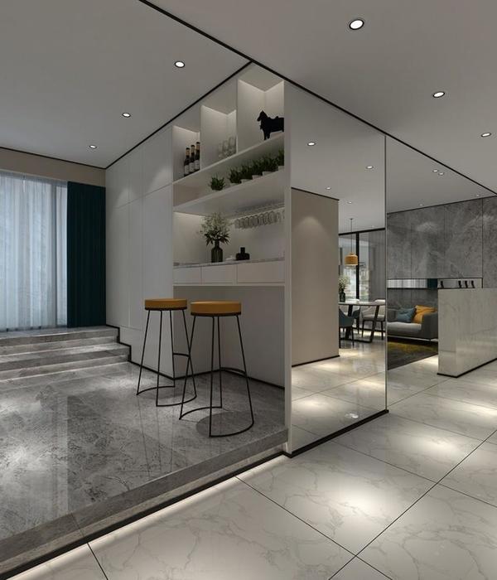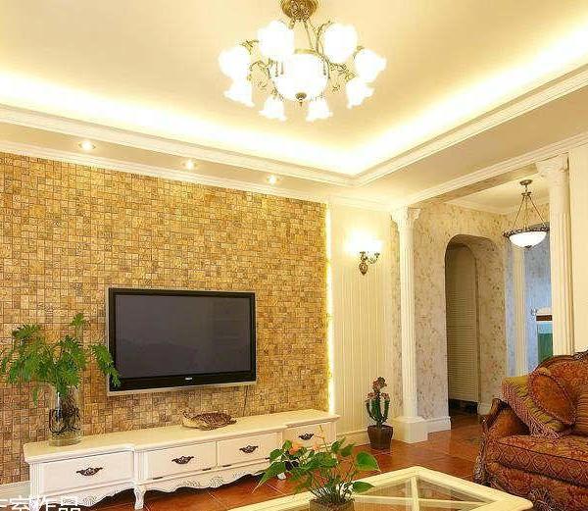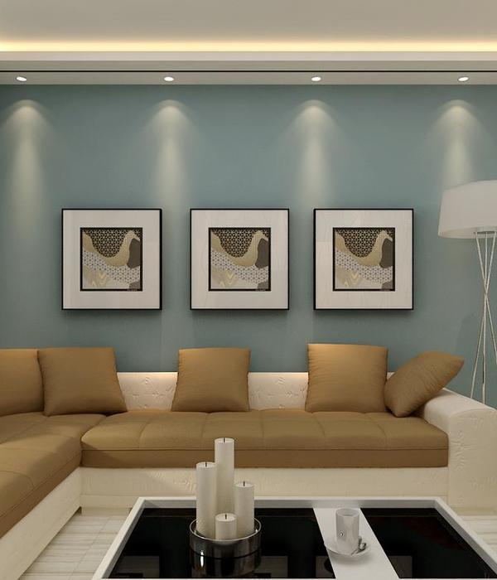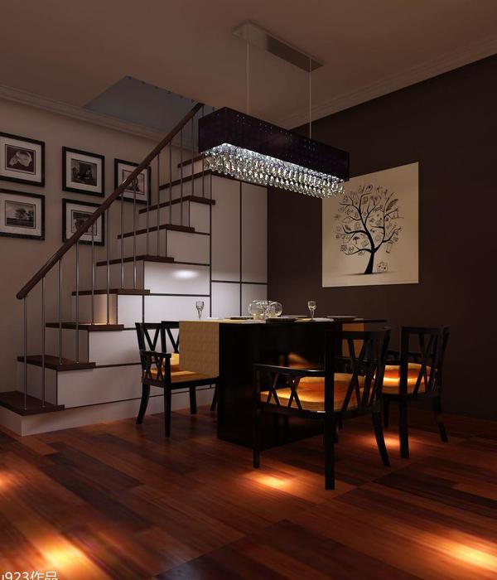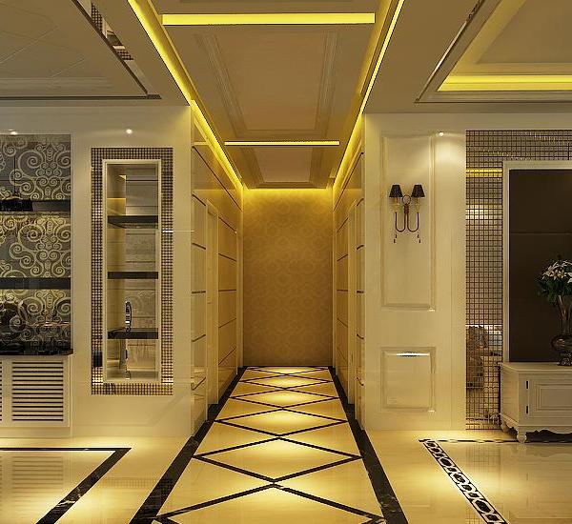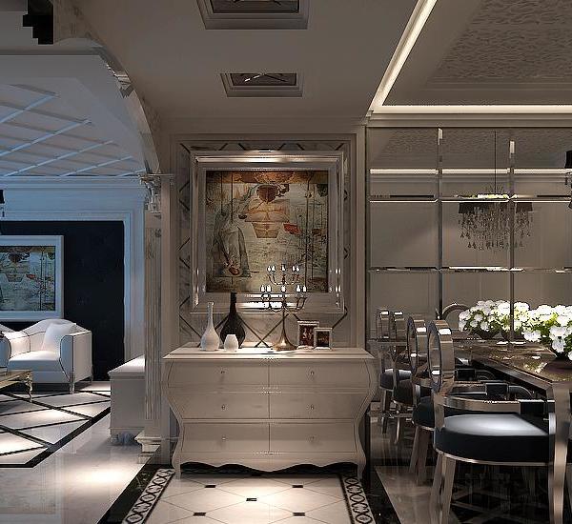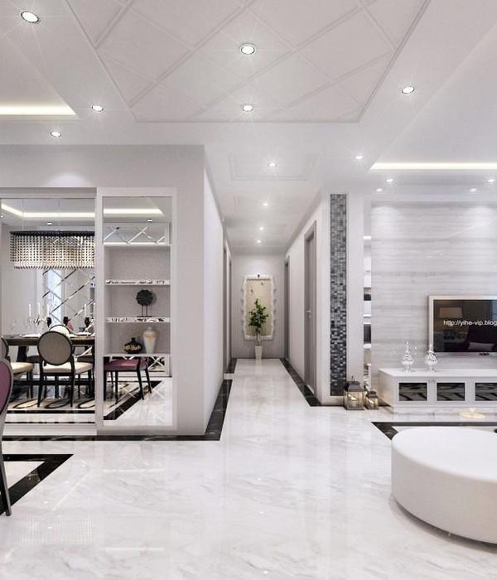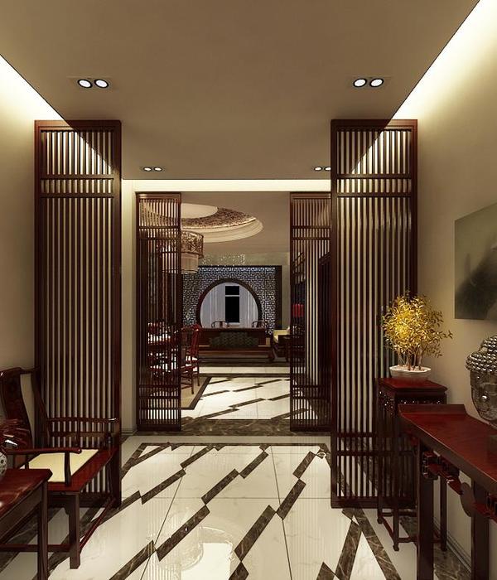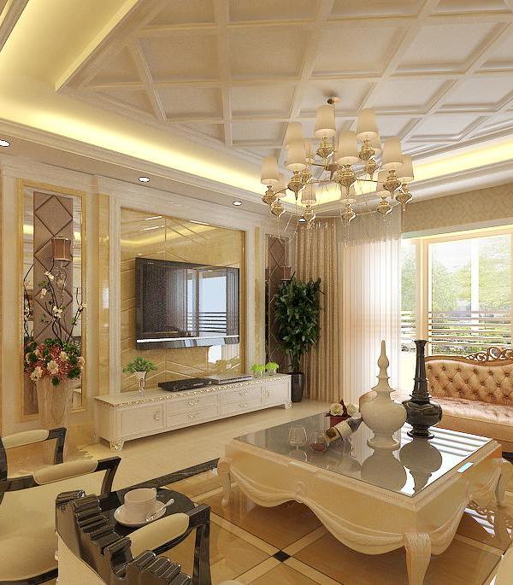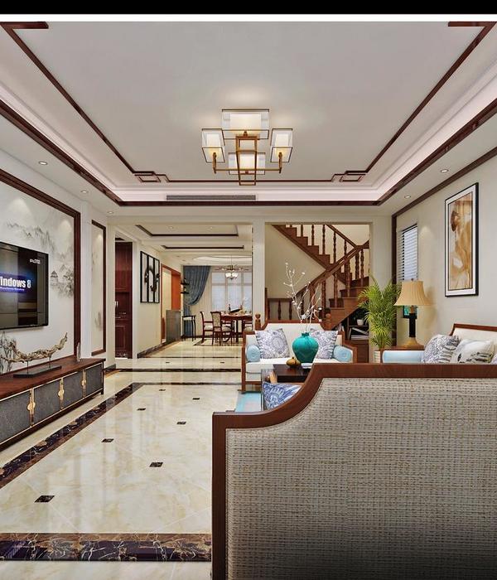- 项目名称:加拿大漂浮岩石住宅
- 设计方:Omar Gandhi Architect
- 位置:哈利法克斯市,加拿大
- 分类:居住建筑
- 内容:实景照片
- 合作方:Omar Gandhi,Jeff Shaw (PA)
- 承包方:Tamlyn Construction
- 图片:22张
Canada Floating Residential
设计方:Omar Gandhi Architect
位置:加拿大
分类:居住建筑
内容:实景照片
合作方:Omar Gandhi, Jeff Shaw (PA)
承包方:Tamlyn Construction
图片:22张
这是由Omar Gandhi Architect设计的漂浮住宅。该住宅位于哈利法克斯市的Purcell湾,景观独特,设计受到了周边崎岖礁石和海边岩床的启发,整座建筑宛若一系列联系松散的漂浮岩石一般。该建筑的聚集形态让人联想到尺度更大的岩床,它们被切割后又重新放置在一起。建筑外立面使用了灰色水洗木板,图案上有着些微差别,更加让人联想到海边的石头。建筑隐藏在大石头后面,从而创建了建筑和石头之间的私密空间。该建筑由一个核心起居空间和两个睡眠空间组成,其中一个在无人使用时可以被关闭。在住宅中可以看到外面的一些湖泊和远处的大洋。建筑的费用是每平方英尺200-225美元。
译者:筑龙网艾比
From the architect. Set amidst the unique and dramatic landscape of Halifax’s Purcell’s Cove “backlands”, the residence is inspired by the strewn jagged bedrock field of outcrop, subcrop and bedrock float. ‘Float’ is defined as loose pieces of rock that are not connected to an outcrop.The formal massing of the home is one which was derived to evoke a larger bedrock volume (outcrop) but one which has become severed and has relocated slightly over time (subcrop or float).
The exterior façade is clad is a grey washed wood cladding with slight variations in pattern, resembling bedrock strata which give further evidence of subcrop movement. The home is backed up by a several metre high large boulder which creates a private zone between the home and the rock.The home is composed of a central volume for daily living flanked by two sleeping zones, one of which can be shut off when unoccupied. From within the resident looks out at the massive view including several lakes and the ocean beyond.The project cost per square foot is in the range of $200-225/sq.ft.
加拿大漂浮住宅外部实景图
加拿大漂浮住宅外部夜景实景图
加拿大漂浮住宅内部实景图
加拿大漂浮住宅内部浴室实景图
加拿大漂浮住宅模型图
加拿大漂浮
住宅平面图
加拿大漂浮住宅示意图
加拿大漂浮住宅平面图
{{item.text_origin}}

