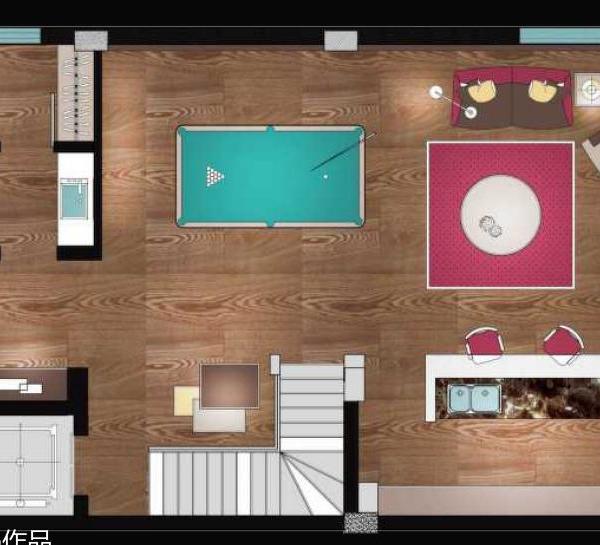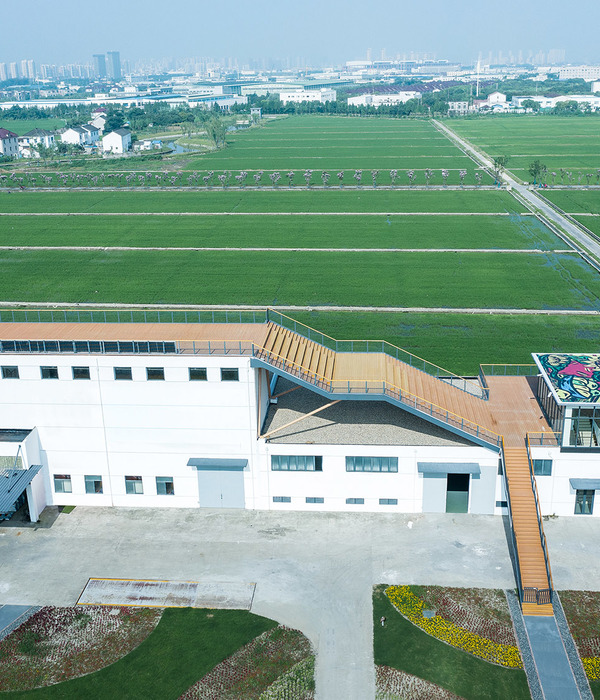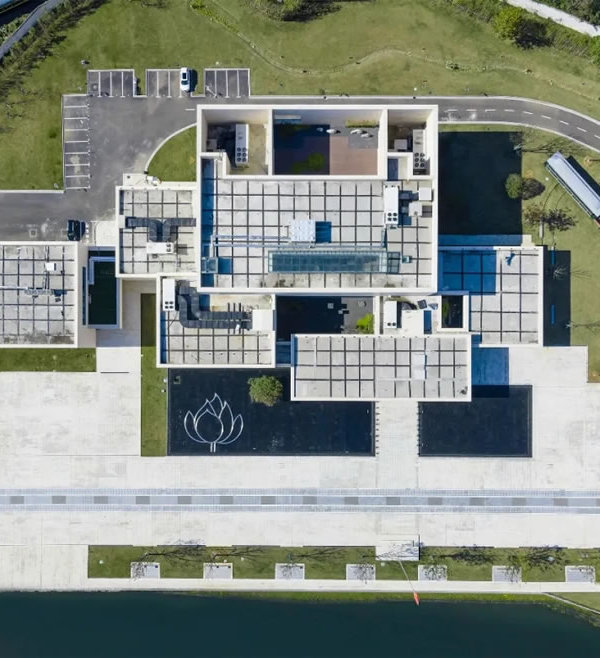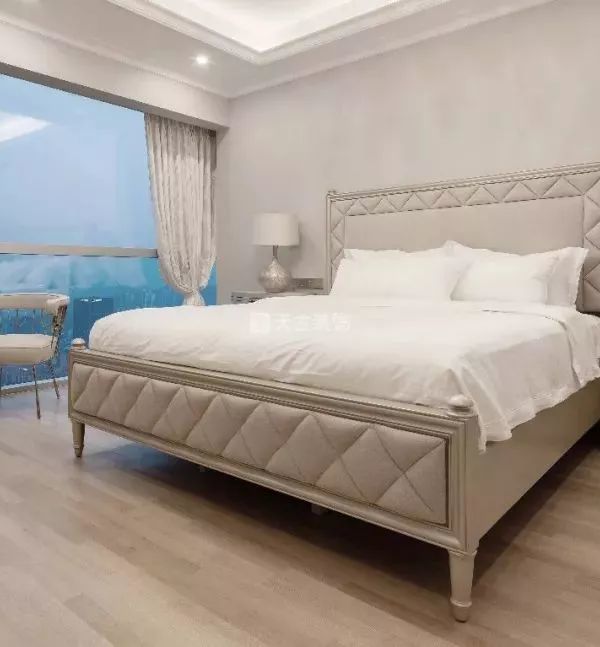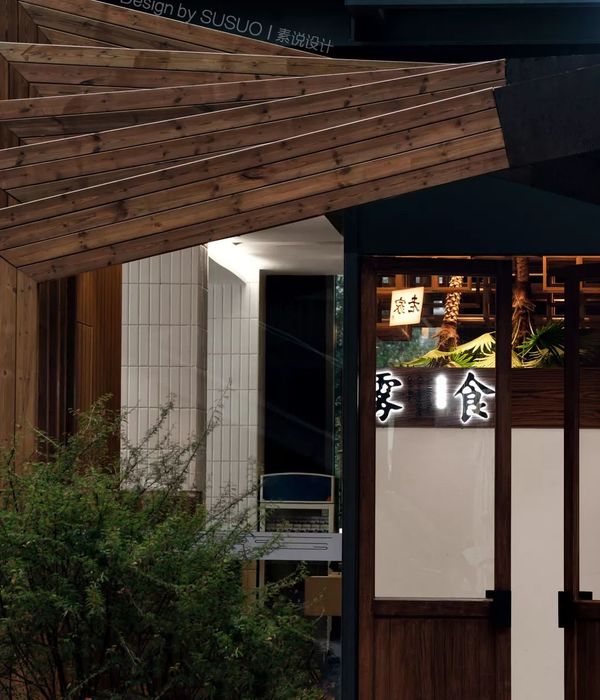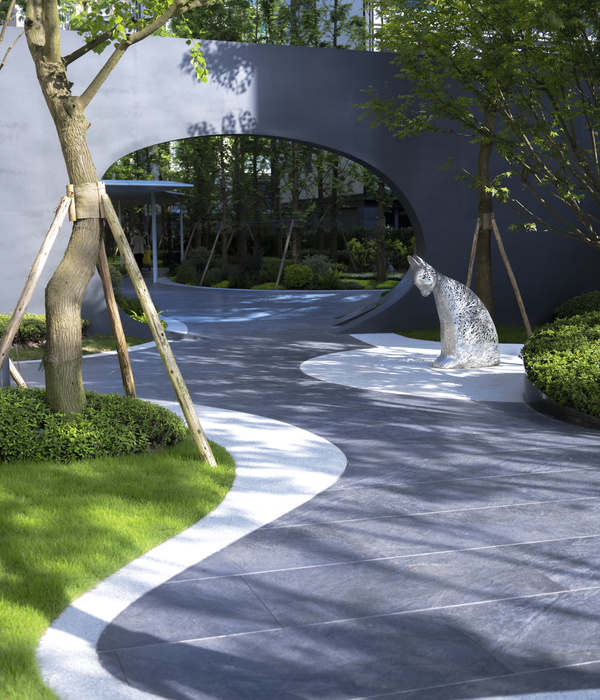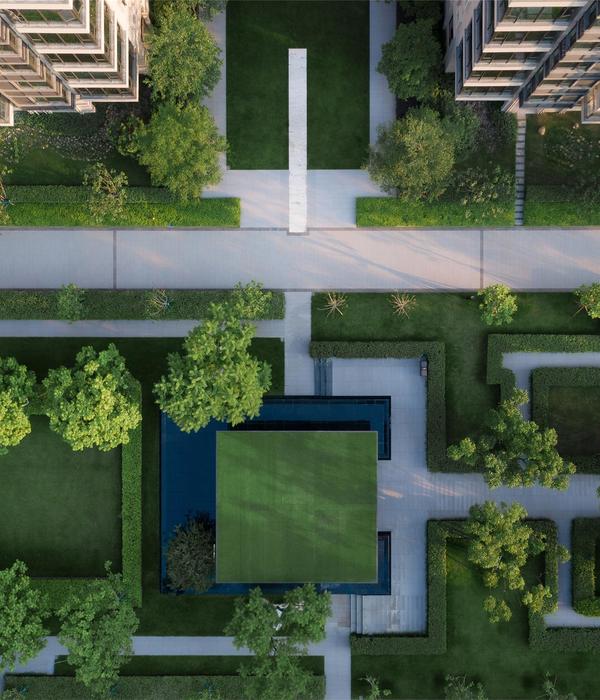L49:由泰国国家石油公司(PTT)投资建设的Vidyasirimedhi科学技术研究所 (VISTEC) ,致力于创造先进的科学技术和学术研究。其总体规划采用了将场地现有环境和地形与园区所需功能相结合的策略。
L49:The Vidyasirimedhi Institution of Science and Technology a (VISTEC) were founded by PTT group, with aim to create leading academic and research studies in science and technology. The master plan of VISTEC employs the strategy that blends the site’s existing environment and topography with the required functions of the academic campus.
项目的中心思想是创建一个独特的校园,强化“自然与科学和谐相处”的理念。它希望让走出校园的学生了解到,先进的技术可以做到与环境和谐共存。
The central idea of the project is to create a unique campus that strengthens the concept of “NATURE and SCIENCE in harmony.” It hopes to see the graduates can learn that promising advancement of technology can coexist in harmony with the environment.
从总体规划到分区设计,都努力在不破坏自然和人工修建之间保持平衡。土地使用规划尽可能地让人们保持良好的关系,在此之上,利用地方精神,同时将他们与生活景观联系起来。
The zoning and planning also reflect the attempts to keep a balance between natural and man-made settlements without deteriorating it. The land use plans were conceived to let people be in touch with the best possible relationships; amongst themselves, with the identity of the place while connecting them to the living landscape.
细观场地条件,现有水流从西侧流向场地西北端。为了与地势较低的地方保持一致,在校园的中心建造了一个池塘来收集和减缓流动的水流。这也有助于防止暴雨对下游住宅造成更加严重的洪涝问题。
设计团队通过对场地和项目的分析,整合了多功能的场所,也取得了整体的协调。因此,一个根据现有环境和地形而精心编制的完整的总体规划,将变身成为生态友好型校园。
From the observation of site conditions, the existing water runoff flows from the western side towards the site’s northwestern end. In alignment with the lower ground, a pond is created at the heart of the campus to collect and slow down the running water flow. It also helps prvent the increasing problem of flooding from torrential rains on the properties located downstream.
All multiple uses are incorporated and coordinated through the process of site and program analysis. So, a single complete master plan has been carefully compiled with the existing environment and topography as an Eco-Friendly CAMPUS.
作为一个生态友好的节能校园,总体规划概念倡导减少使用穿梭巴士或私家车等交通工具。建筑群之间布局紧凑,缩短了步行距离,鼓励使用者采用步行或骑行的方式穿梭于不同的环境之中,沐浴在原生植被和新栽种的植物绿荫下。将人行道和自行车道与机动车道分开,也确保了步行者和骑行者的安全。
该项目位于罗勇省山底的橡胶种植园(巴西橡胶树)覆盖的起伏地形上,总体规划设计旨在尽量减少对该山麓地区周围保存完好的自然景观的影响。目前,该场地大部分区域已规划为森林保护区。
As an Eco-Friendly and energy-saving campus, the concept of the master plan encourages fewer use of vehicular transportation such as shuttle bus or personal car. The building clusters have a compact layout with short walking distances to encourage users to walk or cycle through different environmental atmospheres under the preserved and newly planted tree grove greenery. The separation of pedestrian and bicycle routes from vehicular traffic ensures safety for walkers and riders.
Located on the undulating terrain covered by rubber plantation (Hevea brasiliensis) on the base of the hillside in Rayong province, the master plan design aims to minimize the impact on the preserved natural landscape around this foothill area. More than half of the site has been planned for preserved forest.
The circulation offers greater mobility for social engagements amongst the members of the academic community. It also provides seamless connections for the entire property and to neighboring communities in the future expansion phases. Networks and series of open spaces animate the overall atmosphere for individuals to socialize within community. Here, the natural landscape is able to preserve, adapt and regenerate, to thrive for better social wellness in a terrain given to US for preservation.
项目名称:Vidyasirimedhi Institute Of Science And Technology (Vistec)
完成年份:2015(第一阶段),2018(第二、三阶段)
项目面积:823.32 莱
项目地点:泰国 罗勇
设计公司:Landscape Architects 49 Limited
主创设计师:Arrak Ouiyamaphan
设计团队:Chanarat Ouisakul、Charatporn Assavasoth、Chotiya Taklum、Nattamas Khowsihawat、Watchara Wongngam
客户:PTT Public Company Limited
建筑设计:A49
建筑工程:AE49
机电工程:ME49
室内设计:IA49
灯光设计:LD49
平面设计:G49
实验室专家 : Labspace Co.Ltd
Project name: Vidyasirimedhi Institute Of Science And Technology (Vistec)
Completion Year: Phase1: 2015, Phase2&3: 2018
Size: 823.32 Rai
Project location: Wangchan, Rayong, Thailand
Landscape Firm: Landscape Architects 49 Limited
Lead Landscape Architects: Arrak Ouiyamaphan
Design Team: Chanarat Ouisakul , Charatporn Assavasoth , Chotiya Taklum , Nattamas Khowsihawat , Watchara Wongngam
Clients: PTT Public Company Limited
Architect: A49
Architectural Engineering: AE49
M&E Engineering: ME49
Interior Design: IA49
Lighting Design:LD49
Graphic Design: G49
Laboratory Specialist: Labspace Co.Ltd
Photo credits: Rungkrit Charoenwat , W Workspace Co.Ltd.
“ 总体规划采用了将场地现有环境和地形与园区所需功能相结合的策略。”
{{item.text_origin}}


