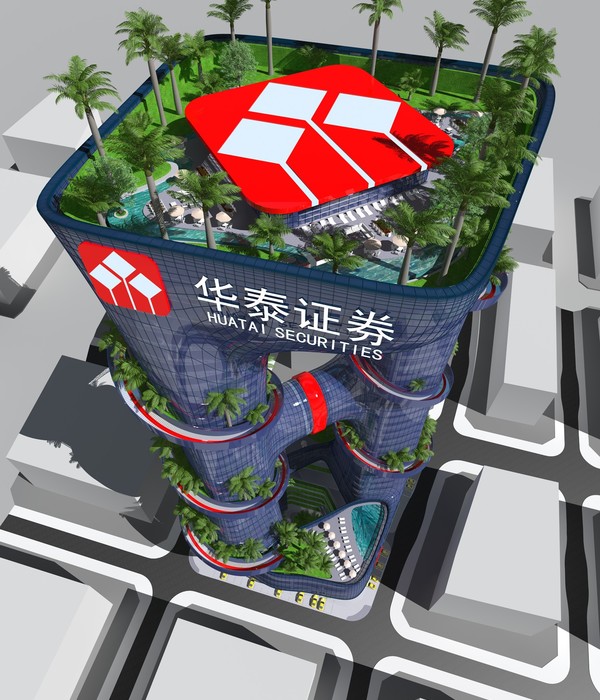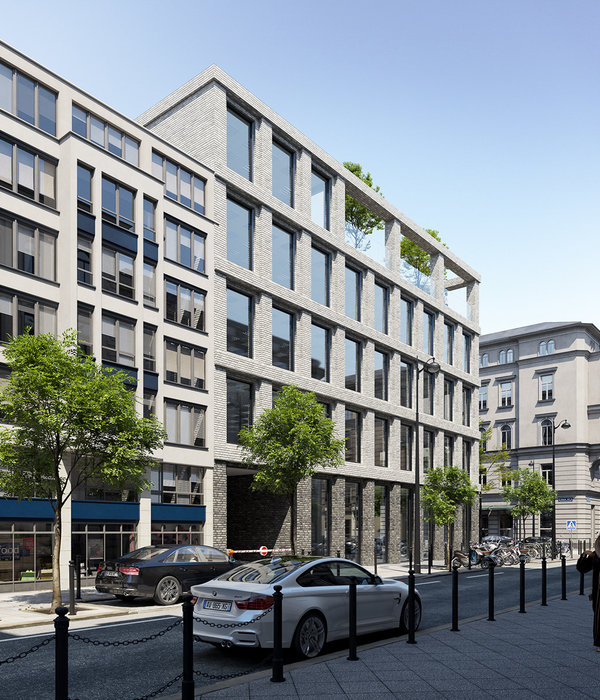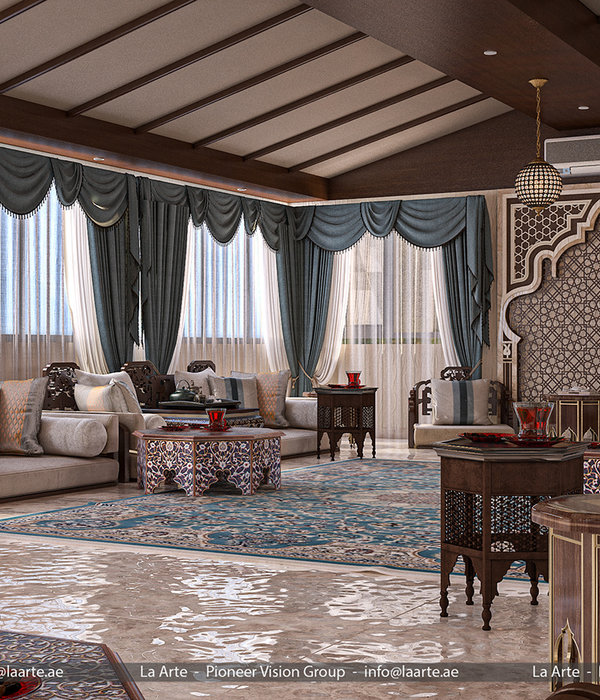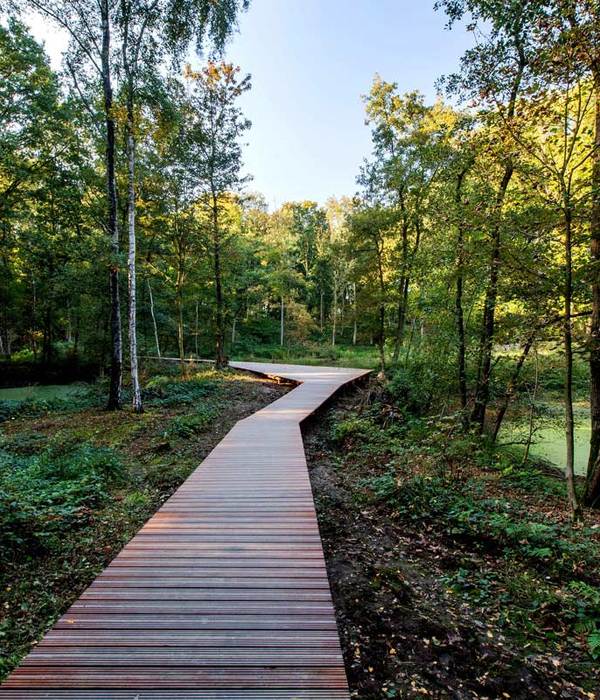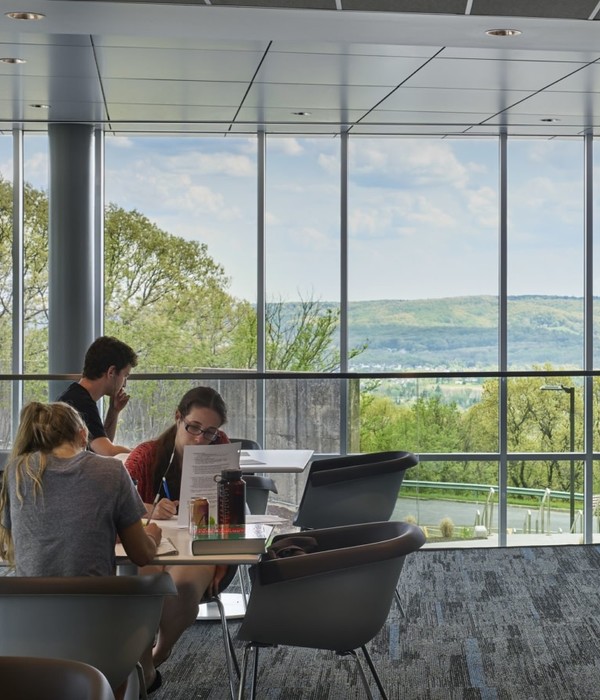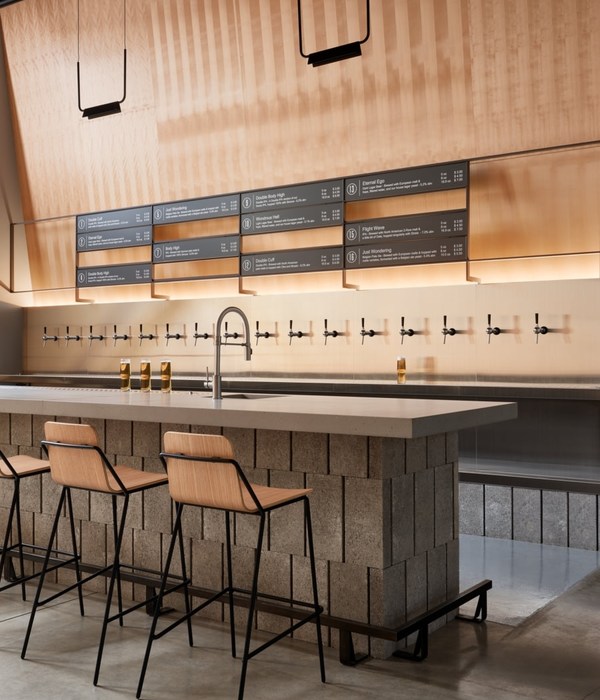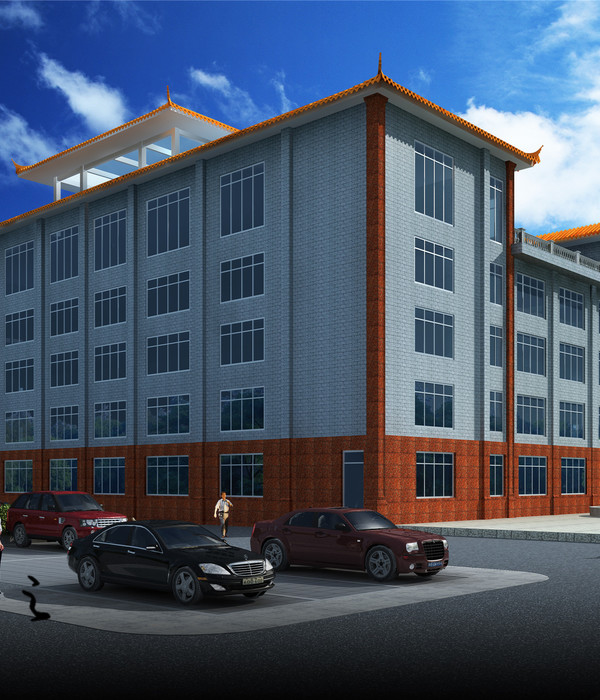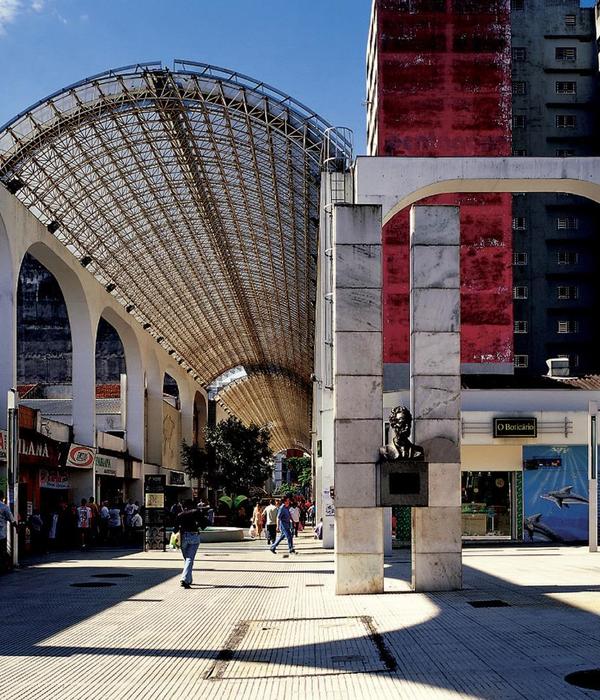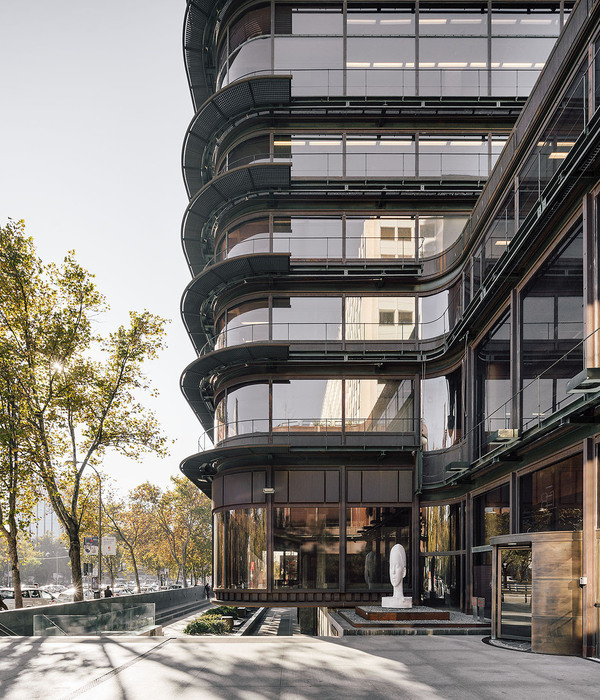- 项目名称:香港置地·壹号半岛交付区
- 完成年份:2021年
- 项目面积:80000平方米
- 项目地点:重庆市渝北区
- 设计公司:重庆犁墨景观规划设计咨询有限公司
- 开发商:香港置地(重庆公司)
- 景观施工:重庆吉盛园林景观有限公司
- 建筑设计:上海天华建筑设有限计公司
- 精装设计:HWCD设计事务所
- 雕塑软装:重庆市基本源素建筑设计有限公司
- 摄影师:Holi河狸景观
犁墨景观设计:湖是风景中最美丽、最富于表情的姿容,它是大地的眼睛,观着着它的人也可以衡量自身天性的深度。——梭罗《瓦尔登湖》
LISM Landscape Design: The lake is the most beautiful and expressive face in the landscape. It is the eyes of the earth. People watching it can also measure the depth of their own nature.
—— Thoreau, “Walden Lake”
一湾湖岛|One Bay Lake Island
湖岛外,水域静美;湖岛内,万木丛生;临湖居,清沐春风;伴木生,静享四季。十年,所著,最后,一湾湖岛。重庆两江新区核心商务区,毗邻光环购物公园,三座城市级绿地环抱,自带 7 万方丰茂水域、2.4 公里婀娜湖岸线……梦幻般的城市资源集聚一身——香港置地·壹号半岛,在今夏唤醒。
Outside the lake island, the waters are quiet and beautiful; inside the lake island, there are thousands of woods; living near the lake, refreshing the spring breeze; accompanied by trees, enjoying the four seasons in peace. Written in ten years, the last island in a bay.The core business district of Liangjiang New District, Chongqing is adjacent to Halo Shopping Park, surrounded by three city-level green spaces, with 70,000 square meters of abundant waters and 2.4 kilometers of graceful lakeshore … The fantastic city resources gather in one place-Placid Land, which woke up this summer.
湖岛之上|On the lake island
归隐,城芯,湖岛上,艺术秘境。壹号半岛上岛公园,初登场,即巅峰。上岛公园从葛饰北斋画作汲取灵感,曲线串联起山川河流、峡谷密林,造就艺术秘境。
The First Peninsula park, the first appearance, is the peak. The First Peninsula park draws inspiration from the paintings of Geshi Beizhai, and the curves connect mountains, rivers, canyons and dense forests in series, creating artistic secrets. The First Peninsula park draws inspiration from Hokusai’s paintings, connecting mountains, rivers, valleys and forests with curves to create an artistic secret.
▼入口区鸟瞰 A bird’s eye view of the entrance area
作为入户公园,纵向尺度隔绝外部环境,起伏的墙体和地形将嘈闹拒之门外。穿于林,心于静,在穿林入园之中,内心随景象转移而逐渐归于平静,在典雅纯粹的氛围之下步入住区,面向艺术之境。
▼艺术长廊鸟瞰 Aerial view of the art gallery
公园密林漫延至居住区,成就夏日幻梦。用统一的曲线语言创造艺术廊架,延伸梦境长度,将空间界面拉入到“超现实”中,仿佛时空骤变,丛生一种置身山野的“不真实感”。
The dense forests of the park spread to residential areas, making it a summer dream. Using a unified curve language to create an art gallery, extending the length of dreams, and pulling the spatial interface into “surrealism”, it seems that time and space have changed suddenly, which is a kind of “unreality” in mountain.在密林间的曲线廊架里漫步休憩 Take a stroll and rest on the curved corridors among the dense forests
作为过渡空间的归家主轴,用功能与绿意构建视觉、嗅觉、听觉、触觉互动的参与性场景,传递情绪的过渡与转化,将归家之行变得恬适而随和,让每一次归家旅程都是新奇的自然探索。
As the main axis of returning home in the transitional space, the participatory scene of interaction of sight, smell, hearing and touch is constructed with functions and greenery, which conveys the transition and transformation of emotions, making the trip home comfortable and easygoing, and making every trip home a novel natural exploration.
儿童乐园的奇妙物语,筑起孩子们的童年。从“自然教育”里得到启示,让孩子们在一片林荫之下探索未知和未来,夏日的灼热被枝叶分解成清凉,冬日阳光赋予场地温暖,孩子们在冬暖夏凉的树林下感知四季,慢慢长大。
The wonderful story of children’s paradise builds children’s childhood. Enlightened from “Nature Education”, let the children explore the unknown and the future under a tree-lined, the scorching heat in summer is decomposed into coolness by branches and leaves, and the sunshine in winter gives the venue warmth, and the children perceive the four seasons under the trees that are warm in winter and cool in summer, and grow up slowly.
▼儿童乐园鸟瞰 Bird’s-eye view of children’s playground
有别于传统儿童场地,我们用无形塑造有形。以小朋友的涂鸦作为灵感,他们用自己的语言勾勒天马行空的专属空间,低饱和的绿色色系模拟自然的色调,绿意由丛林延续至地面,创造他们眼中多彩的梦幻王国。
Different from the traditional children’s playground, we use the invisible to shape the tangible. Inspired by children’s graffiti, they use their own language to outline their own exclusive space, and the low saturated green color system simulates the natural color tone, and the greenery extends from the jungle to the ground, creating a colorful dream kingdom in their eyes.
▼童趣乐园里充满了欢声笑语 The children’s playground is full of laughter
借助孩子们的笔触,抽象的器械形态成为了密林之下的山川河谷,起伏地形、不规则器械,都是从无形里迸发孩子们的天真想象,激发孩子们的探索欲、想象力和创造力,带领他们认知这个世界。
With the help of the children’s brushstrokes, the abstract instrument form has become a mountain and river valley under the dense forest. The undulating terrain and irregular instruments are the innocent imagination of the children in generate, which stimulates the children’s desire for exploration, imagination and creativity and leads them to know the world.
▼以涂鸦为灵感的抽象器械 Abstract equipment inspired by graffiti
会客空间以艺术亭廊为中心向四周铺陈开,水景环绕下沉的亭廊,独享这一份静谧,让它以轻盈的姿态立于山涧。
The reception space is paved around with the art pavilion as the center, and the waterscape surrounds the sunken pavilion, enjoying this quiet and making it stand in the mountain stream with a light attitude.
Recreation Hall Guest Pavilion
廊中独处或是会友,皆不会被外人叨扰,在绿意环绕之下,开放的空间里充满舒适感与安全感。水面的叠影、格栅的光影、天光的云影交汇在一起,保持对生活的热情,在细致观察之下,场景与生活会变得更有层次。
Alone in the gallery or meeting friends will not be disturbed by outsiders. Surrounded by greenery, the open space is full of comfort and security. The overlapping shadows on the water surface, the light and shadow on the grid and the clouds in the sky meet together to keep the enthusiasm for life. Under careful observation, the scene and life will become more hierarchical.
▼艺术亭廊白色格栅的细节处理 The details of the white grille of the art pavilion gallery
邻里空间聚焦康乐与交流,不局限于使用设施来体现健康属性,而是通过空间场景营造来提升身心的愉悦。休闲亭廊地处核心,潺潺水景似溪流叠瀑包围四周。
Neighborhood focuses on recreation and communication, not limited to the use of facilities to reflect health attributes, but to enhance physical and mental pleasure through the creation of space scenes. The leisure pavilion is located at the core, surrounded by gurgling water features like streams and waterfalls.
亭廊内,各种可能性的参与方式,闲聊、品茗、小憩、康体……方寸空间的包容性体现参与者的乐观豁达。
In the gallery, various possible ways of participation, such as chatting, tea tasting, taking a nap, recreation and sports, etc., reflect the optimism and open-mindedness of the participants.
入户庭院让整个区域充斥绿意,离家下楼即刻深入绿色秘境之中。提升场地的精致感与仪式感,从这里步入温馨的家,幸福的生活才刚刚开始发芽。
Entering the courtyard makes the whole area full of greenery, leaving home and going downstairs immediately goes deep into the green secret. Enhance the sense of exquisiteness and ceremony in the venue, and enter a warm home from here, so that a happy life has just begun to sprout.
▼宅间空间鸟瞰 Aerial view of house space
香港置地·壹号半岛身于市又隐于市,在密林中演绎艺术的形态,在艺术中寻找生活的场景,让艺术风情回归平静而美好的生活之中。
Landmark No.1 Peninsula in Hong Kong is both in the city and hidden in the city, performing the art form in the dense forest, looking for the life scene in the art, and returning the artistic style to a calm and beautiful life.
景观思考|Landscape thinking
从实体展示区到交付区 From physical exhibition area to delivery area
香港置地·壹号半岛,自 19 年开放实体展示区以来,收获业界内外的无数好评,历经两年的精心设计与施工,壹号半岛交付区在今夏迎来绽放。
Since the opening of the physical exhibition area in 19 years, The First Peninsula park has won numerous praises from both inside and outside the industry.
▼静谧的夜景鸟瞰 Quiet night view bird’s eye view
After two years of careful design and construction, the delivery area of No.1 Peninsula is in full bloom this summer.
景观最大的挑战是,如何在 2 年的时间跨度上,承接起实体展示区与交付区各自的形象与功能?
景观团队在设计初期需全面考虑不同时期的运用场景,以及转换的过程。实体展示区作为永久保留的区域,在形象初现时需要带来张力与艺术高度,匹配城市核芯区域的重要性;交付区则顺应展示区的设计基调,艺术氛围逐步向居住日常点滴中转化,让业主在艺术秘境之中享受生活。
景观用艺术长廊串联起不同时期的场景,长廊在展示期间主要满足快速通过的功能,结合纯白曲面围挡形成干净的林下空间,可以很好地引导视线。作为归家主轴,延续展示区的思考保留长廊增添场景功能,将快速归家道路变成驻足享受生活的一部分,置身其中的感受更加符合大众的居住体验。拆除围挡后,主轴横向连接归家动线,各个生活场景将艺术气息渗透至整个园区。
The biggest challenge of landscape is how to take on the respective images and functions of the physical display area and the delivery area in a 2-year time span. At the initial stage of the design, the landscape team should fully consider the application scenes of different periods and the transformation process, and the physical exhibition area should be permanently retained as the area, which needs to bring tension and artistic height in the initial appearance of the image to match the importance of the urban core area. The delivery area conforms to the design tone of the exhibition area, and the artistic atmosphere is gradually transformed into daily life, allowing the owners to enjoy life in the secret art environment.
The landscape is connected with the scenes of different periods by the art corridor. The corridor mainly meets the function of fast passage during the exhibition, and forms a clean space under the forest combined with the pure white curved enclosure, which can guide the sight well As the main axis of homecoming, it continues the thinking of the exhibition area and retains the corridor to add scene functions, turning the fast homecoming road into a part of stopping and enjoying life. The feeling of being in it is more in line with the living experience of the public. After removing the enclosure, the main axis is connected horizontally with the moving line of homecoming, and each life scene will infiltrate the artistic atmosphere into the whole park.
项目名称:香港置地·壹号半岛交付区
完成年份:2021 年
项目面积:80000 平方米
项目地点:重庆市渝北区
设计公司:重庆犁墨景观规划设计咨询有限公司
开发商:香港置地(重庆公司)合作方
景观施工:重庆吉盛园林景观有限公司
建筑设计:上海天华建筑设有限计公司
精装设计:HWCD 设计事务所
雕塑软装:重庆市基本源素建筑设计有限公司
摄影师:Holi 河狸景观
Project Name: Hong Kong Land · One Peninsula Delivery Area
Year of completion: 2021
Project area: 80,000 square meters
Project location: Yubei District, Chongqing
Design company: Chongqing Plough Ink Landscape
Developer: Hongkong Land (Chongqing Company)Partner Landscape construction: Chongqing Jisheng Garden Landscape Co., Ltd.
Architectural design: Shanghai Tianhua Construction has a limited company
Hardcover design: HWCD Design Office
Sculpture soft decoration: Chongqing Basic Yuansu Architectural Design Co., Ltd.
Photographer: Holi Landscape Photography
运用曲线串联场地,在密林中演绎艺术的形态,寻找生活的场景,让艺术风情回归平静而美好的生活。
审稿编辑:王琪-Maggie
{{item.text_origin}}

