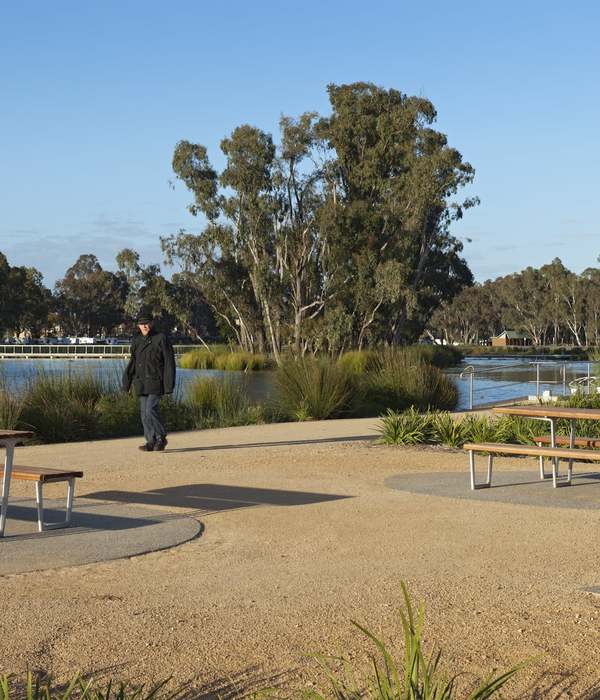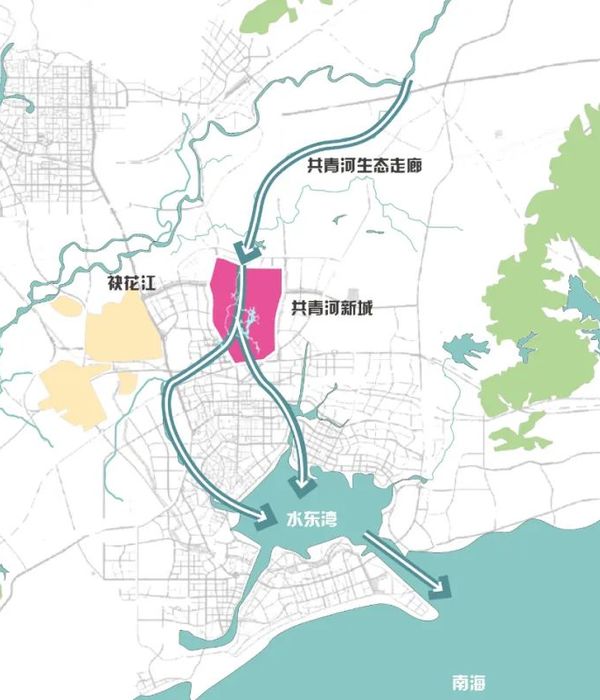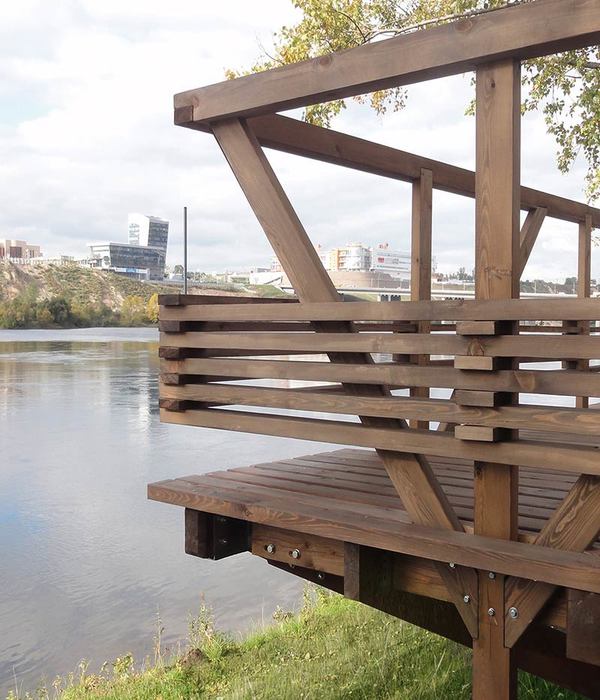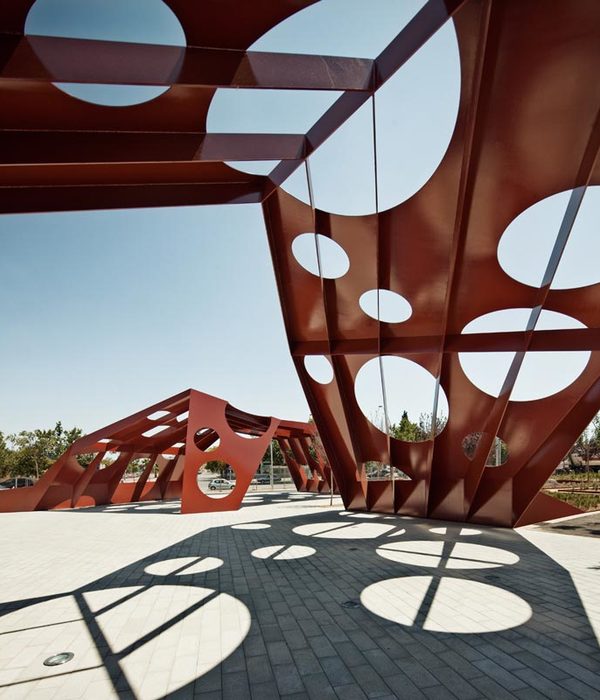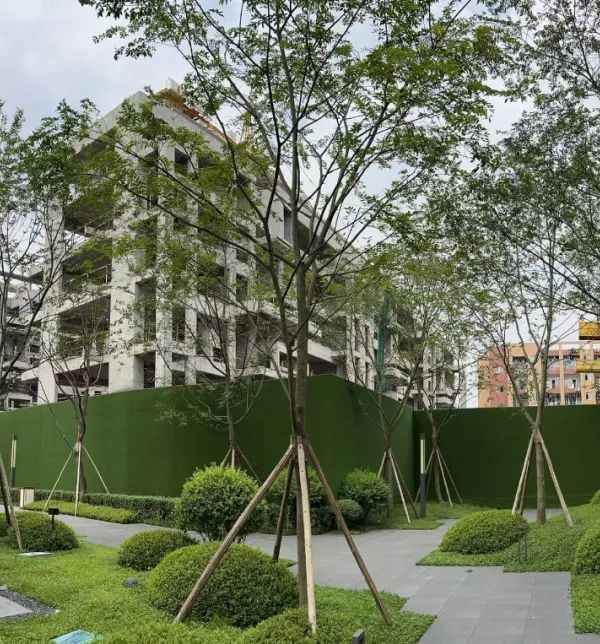自从30年前共产主义在波兰崩溃以来,华沙市中心已经成为各种迅速扩张的办公楼的试验田。与此同时,公共空间看似停滞不前,并没有因该地区巨大的规模和曾经的社会主义形式而得到发展。直至最近,一系列新的公共投资才将新项目引入市中心,激发了该地区的活力和居住潜力。
Since the collapse of communism thirty years ago, Warsaw’s hyper-centre has become a testing ground for all sorts of rapidly expanding corporate architectures. At the same time, public space seems to have been frozen and barely evolved in its monumental scale and socialist form. It is only recently that a series of new public investments intends to bring new programs to the city centre, igniting the potential to activate and inhabit it.
▼项目鸟瞰,aerial view
设计师在石砌公共空间和遥远的玻璃天际线之间建立连接,回应了周围环境。该项目是由木材制成的水平摩天楼,上面设置一系列公共设施。它利用了可用空间,与周围的天际线产生对话。
In reaction to this context, we thought about building an interface between the stone clad public spaces and the inaccessible glass skyline. We have designed a horizontal skyscraper, made of wood and composed of public amenities. The project takes advantage of the available space and enters a formal dialogue with the surrounding skyline.
▼概念与轴测,concept drawing and axonometric view
细长灰色木甲板的形体、颜色和尺度与周围办公楼相协调,补充了该城市环境的公共职能。平台邻近苏联风的华沙科学文化宫,类似于大的木甲板,尺寸为80x20m,是简约且有组织的公共空间。它像一条平静的木筏,浮在不断移动和变化的城市的喧嚣之上。
The greyish wooden decking in the shape of an elongated rectangle – with its geometry, color and scale – corresponds with the surrounding office buildings, complementing the corporate urban context with public functions. The platform, located in proximity to the soviet-style Palace of Culture and Science, resembles a large wooden deck (80x20m) and serves as a minimalistic, organized public space. It hangs above the noise of the constantly moving, changing city like a calm wooden raft.
▼细长的灰色木甲板,greyish wooden decking in the shape of an elongated rectangle
▼滑板公园,skatepark
▼游乐场,playground
▼棚架,pergola
▼凉亭,roof area
▼在凉亭下观看滑板运动,view to skateboarding under the roof
该项目赋予公园一角新的功能,在这之前,这里一直被忽视和滥用。它使基地内的原有建筑焕然一新,建立起与新现代艺术博物馆施工场地的临时界限。
The project brings new functions to life in a corner of a park, which was, until lately, neglected and misused. It revitalizes a pre-existing pavilion and defines a temporary limit to the construction site of the new museum of modern art.
▼总平面图,master plan
▼平面图,plan
▼立面图,elevations
Project name: Taras
Location: Poland, Warsaw, Świętokrzyski Park
Architects: Marcin Kwietowicz, Michał Sikorski
Collaboration: Architect Agnieszka, Mikołaj Gomółka (illustraction)
Sport consultants: Grzegorz Gądek & Monika Wróbel (Skwer Sportów Miejskich Foundation)
Construction engineer: Daniel Przybyłek
General contractor: Palmett sp. z o.o. sp. k.
Client: The City of Warsaw, Zarząd Zieleni m. st. Warszawy
{{item.text_origin}}

