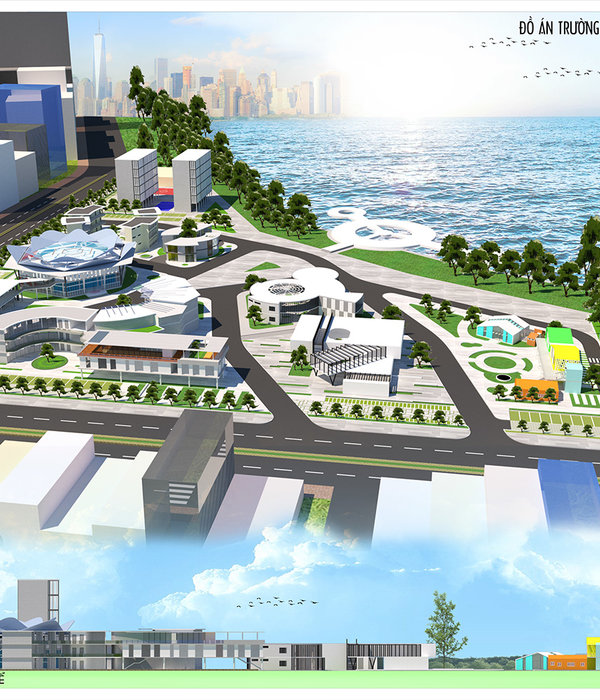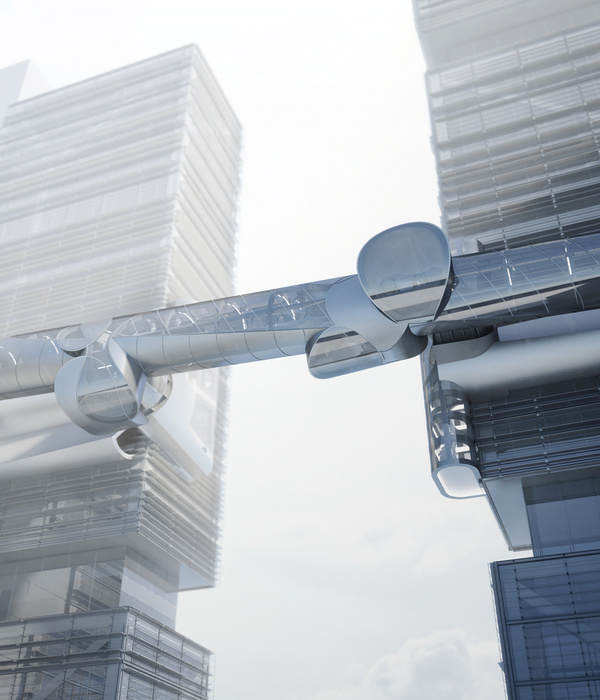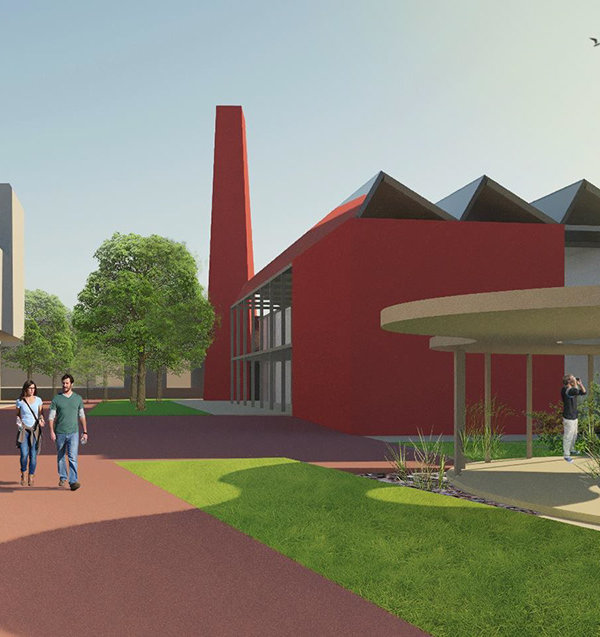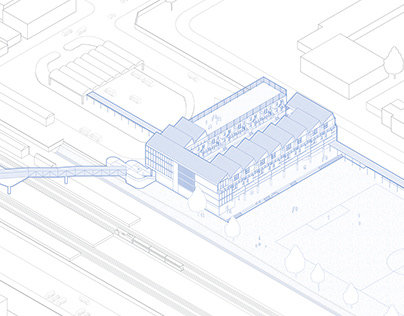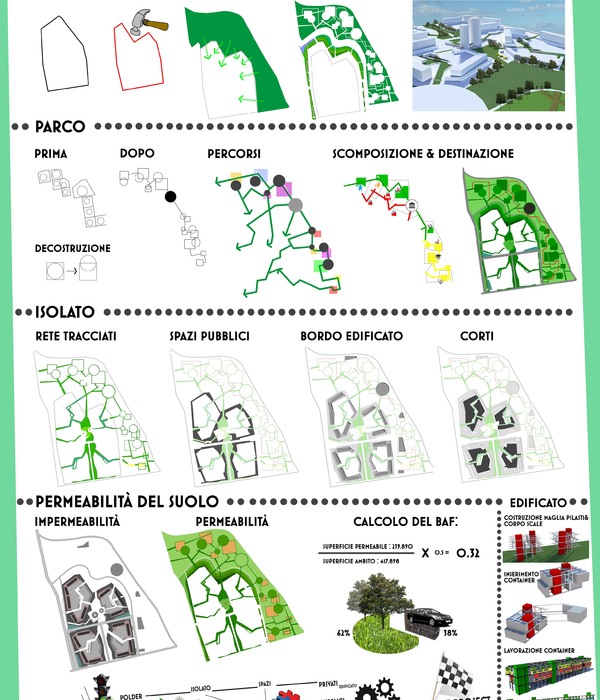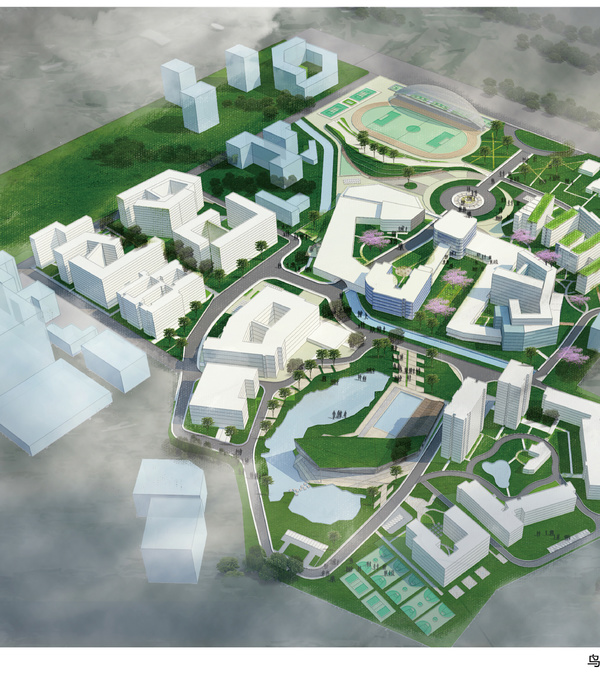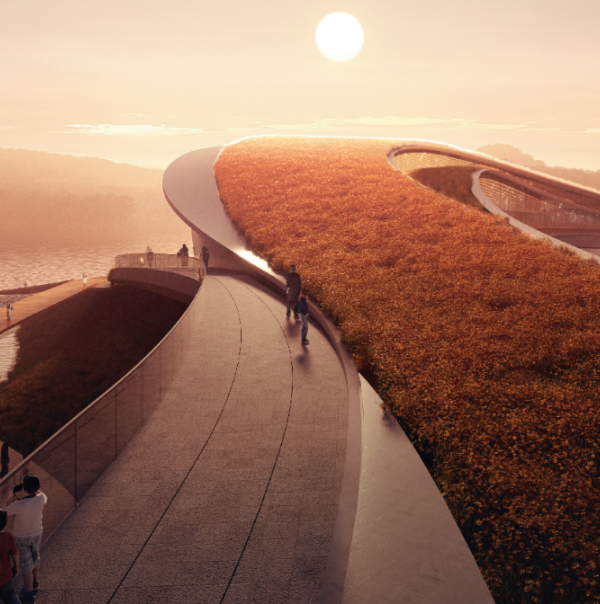Djao Rakitine Landscape Architecture:我们受委托开发一个新城市广场的设计,作为莫斯科环形历史林荫大道重建项目的一部分。
Djao Rakitine Landscape Architecture:As part of the wider regeneration project for the historical Boulevard Ring in Moscow, Djao-Rakitine has been commissioned to develop the design of a new city square.
这堵曾环绕老莫斯科的Belgorodskaya墙(或称白墙)的考古遗迹为莫斯科创造新型开放空间带来了可能,我们的设计便使用这一历史元素为该地区创造了一个动态的中心特征。该设计旨在展示白墙的原有的形态,并与林荫大道环形的线性长廊创造视觉连续性,该设计结合与相邻街道平行的挡土墙创建了一个可俯瞰考古遗迹的露台。
An exceptional opportunity to provide a new type of open space for Moscow was given by the presence of archaeological remains of the Belgorodskaya Wall (or White Wall) that used to surround the old Moscow (Bely Gorod). The proposed design uses this historic element to create a dynamic and central feature for the area. The design aims to reveal the former presence of the White Wall and to create a visual continuity with the linear promenade of the Boulevard Ring. A retaining wall parallel to the adjacent street provides a balcony overlooking the archaeological feature.
根据现有场地的标高,我们创建了一个弧形剧场,将较低标高的历史墙与街道连接起来。弧形剧场的台阶最大化了白墙的可达性和可视性,并提供了一个人们可以相互坐下来聚会的地方,这种安排自然也为组织临时活动提供了舞台和场所。
Incorporating the constraint of an existing level change on site, a curved amphitheatre has been created to connects the lower level of the historical wall to the level of the street. The amphitheatre steps maximise the accessibility and visibility of the white wall and offers a place where people can sit and meet. This arrangement naturally provides a stage and a place to organise temporary events.
Khokhlovskaya广场被MUF (莫斯科城市论坛)评为城市设计类别最佳项目。
Khokhlovskaya Square has been awarded by the MUF (Moscow Urban Forum) in the Best Urban Design category.
项目概述:新广场和考古保护
项目责任范围:景观设计、领导设计
地点:俄罗斯莫斯科波克罗夫斯基大道
阶段:概念到深化设计
项目周期:2015 – 2018
面积:3850平方米
客户:City of Moscow
Description: New square and archaeological preservation
Role in the project: Landscape Architects, Lead Designer
Location: Pokrovskiy boulevard, Moscow, Russia
Stages: Concept to detailed design
Period: 2015-2018
Area: 3850 m2
Client: City of Moscow
{{item.text_origin}}

