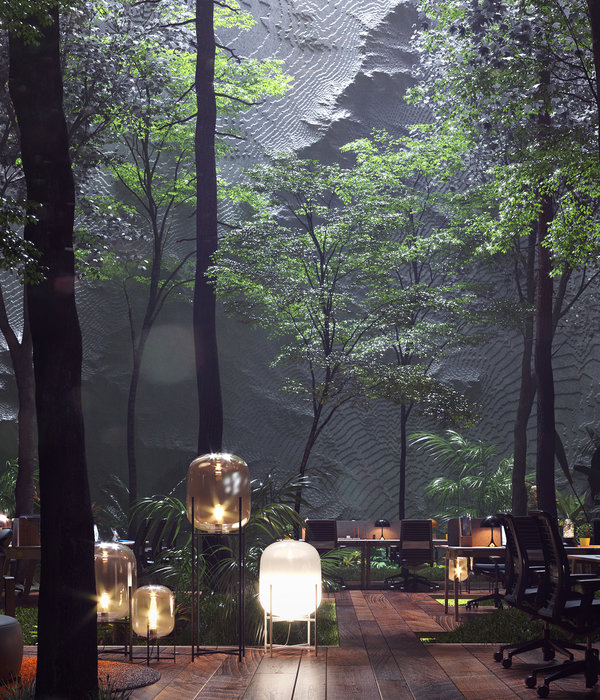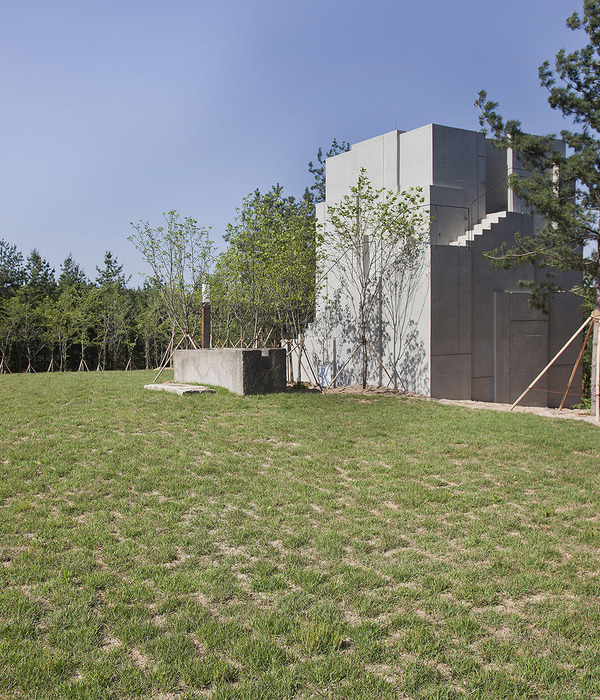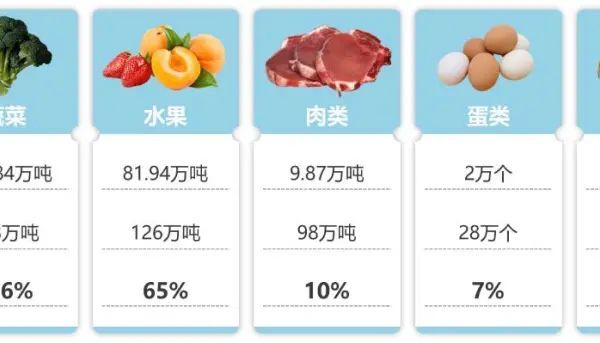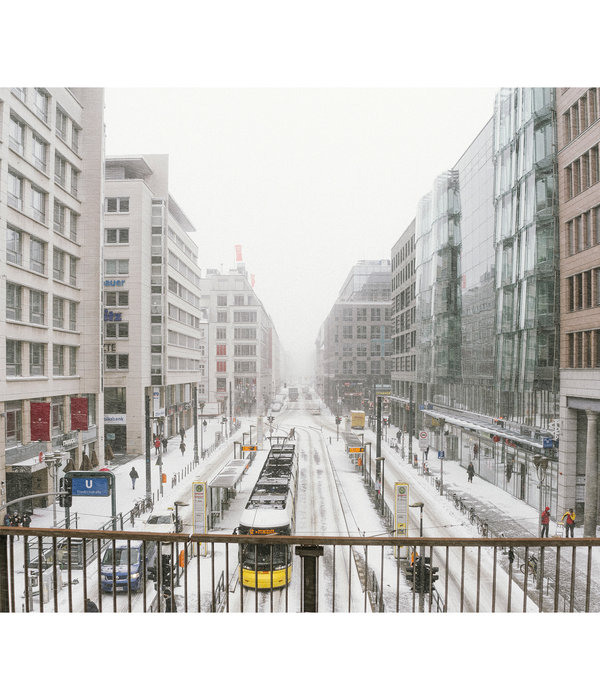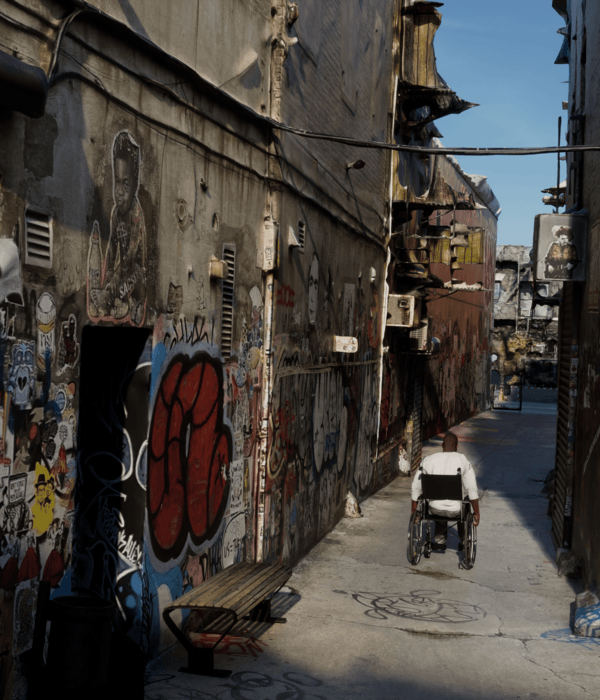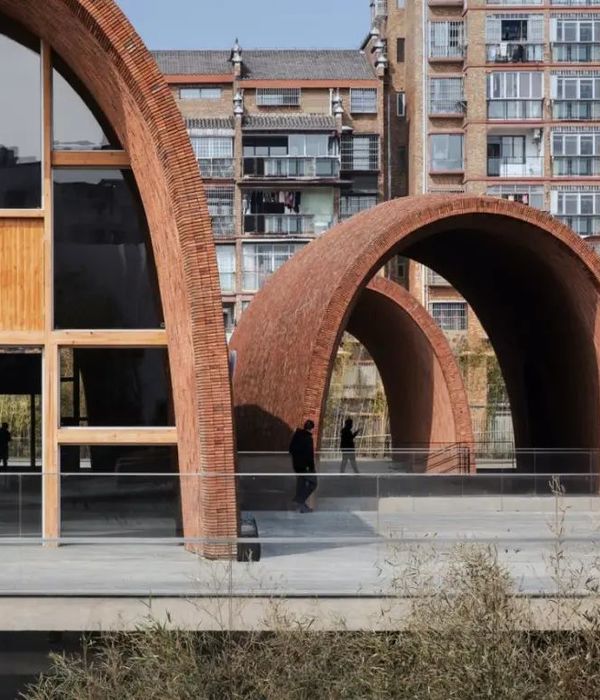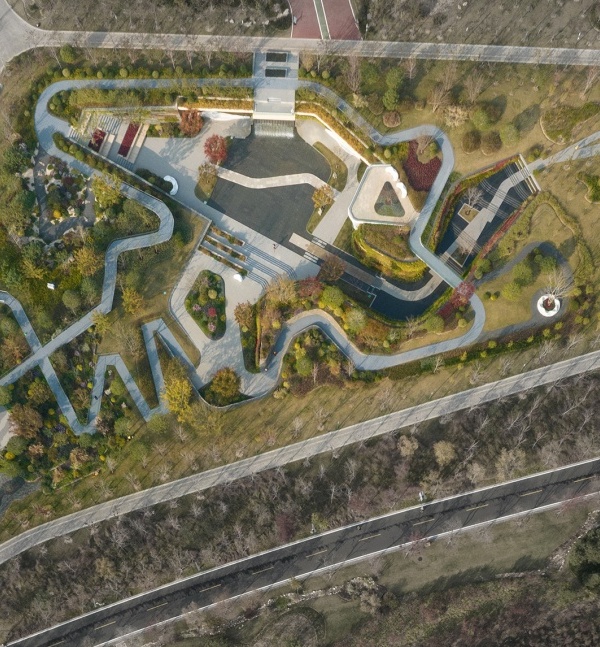罗马竞技场新地板设计,保护考古结构与环境完美融合
Labics:该项目的主要原则是保护和保存现有的考古结构,确保它在结构和外观上与纪念碑无缝融合。这一原则将被用于古迹、结构、建筑、水利、养护和管理等各方面。新地板将与弗拉维安时期(the Flavian Period)建造的原始木地板处于相同平面,与周边原有结构完美连接,可以通往“服务走廊”、入口和入口通道。
Labics:The leading principles behind the project are the protection and conservation of the pre-existing archaeological structure. These principles will be applied in terms of both the structure and appearance of the project, ensuring that it will integrate seamlessly with the monument. This integration will be achieved by meeting all the existing archaeological, structural, architectural, hydraulic, conservation and management requirements. The floor will be built at the same level of the original wooden floor, which was constructed during the Flavian Period. This will allow the new floor to connect perfectly with the original structure along the perimeter, providing access to the “service corridor” and to Porta Triumphalis and Porta Libitinaria.
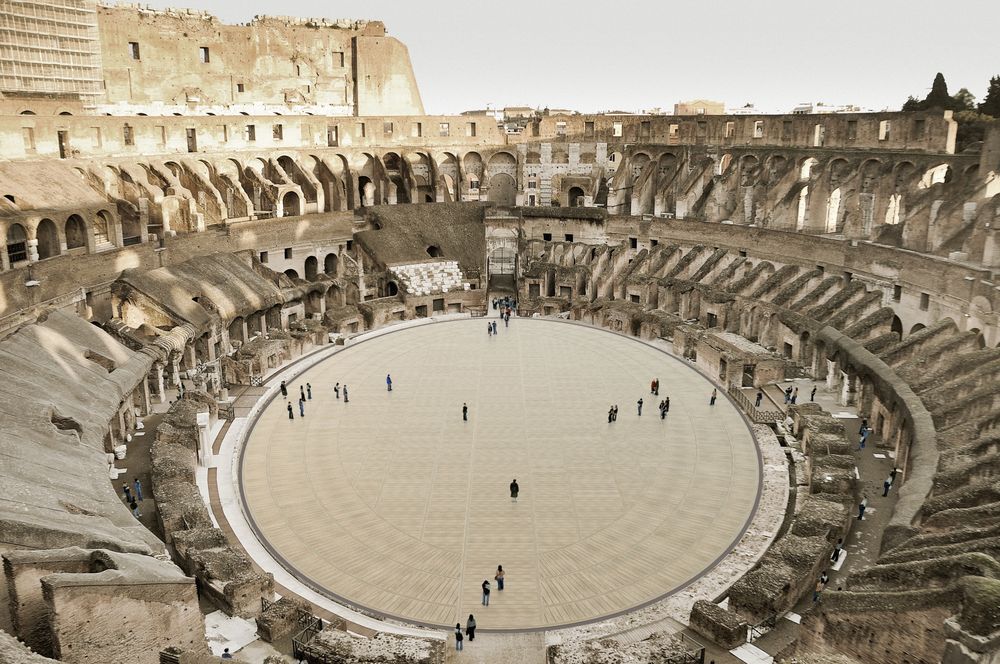
<span data-mce-type=”bookmark” style=”display: inline-block; width: 0px; overflow: hidden; line-height: 0;” class=”mce_SELRES_start”></span><span data-mce-type=”bookmark” style=”display: inline-block; width: 0px; overflow: hidden; line-height: 0;” class=”mce_SELRES_start”></span>
新结构将覆盖现有地面,并能够以各种形式远程开启。该系统将考虑环境条件,优化开合周期,以谨慎保护地下结构。
The new structure will cover the entire floor and will be able to be remotely opened in a variety of configurations. This system will be monitored in conjunction with environmental conditions to optimise the opening and closing cycles to carefully conserve the underground structures.
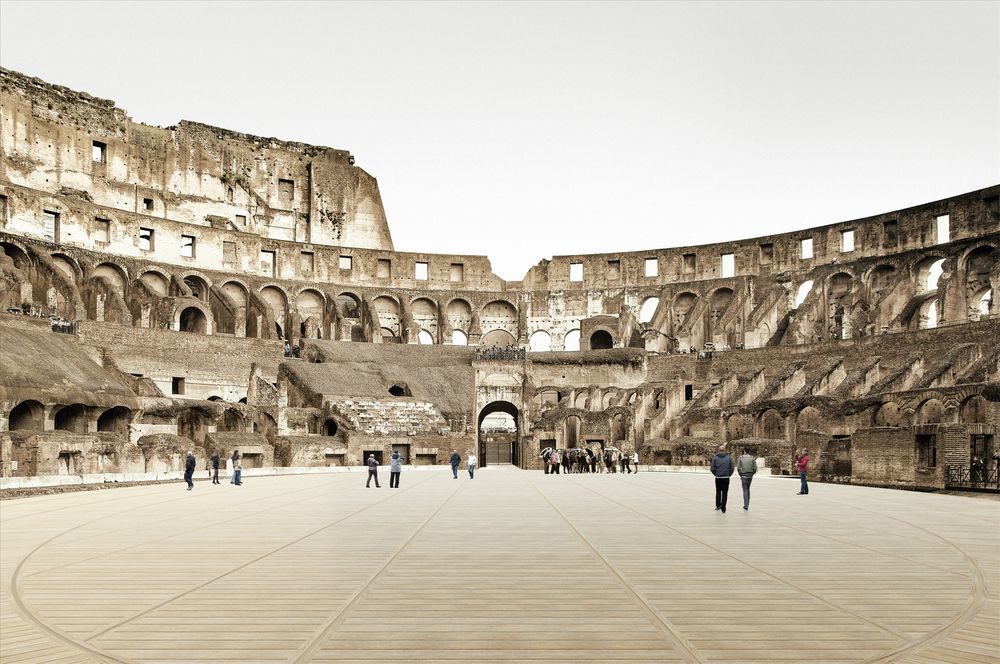
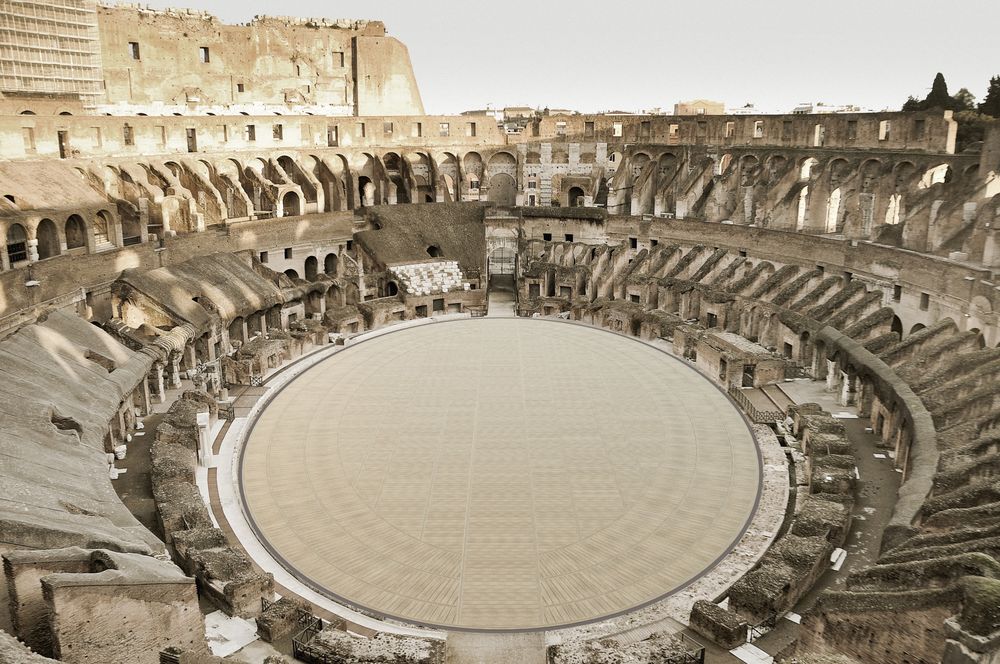
新地板将使用非常轻巧且高性能的材料,结合绝缘动态组件,利用地下砌体结构支持。负荷的分配将基于原始的结构基础进行优化,也将消除游客观看考古结构的所有障碍。这些材料的结构部分也会做到特别薄,可以将新结构和历史遗迹分离。支撑系统将进行多层次安装,以在化学和物理上隔离地下砌体结构,使其能够抵抗水平地震应力和游客在舞台地板上行走时产生的动力。先进的集成多功能承重部分将具有结构和系统支持功能。
The new floor will be constructed with extremely light and high-performance materials so that the new structure, with insulated dynamic components, can be supported by underground masonry structures. The distribution of the load will be optimised by using the original foundations, which will also eliminate all barriers to the visitors’ view of the archaeological structure. These materials also allow the use of a particularly thin structural section which will separate the new structures from the archaeological finds. The support system will be constructed by installing many layers that will chemically and physically insulate the underground masonry structures and make them resistant to horizontal seismic stress and dynamic forces generated by visitors walking on the arena floor. The integrated, multifunction and technologically advanced load-bearing section, will have structural and system support functions.
▼设计师解说视频 Project explanation © Milan Ingegneria, Fabio Fumagalli, Labics, Consilium, Croma
<span data-mce-type=”bookmark” style=”display: inline-block; width: 0px; overflow: hidden; line-height: 0;” class=”mce_SELRES_start”></span><span data-mce-type=”bookmark” style=”display: inline-block; width: 0px; overflow: hidden; line-height: 0;” class=”mce_SELRES_start”></span>
▼新地板平面 Plan
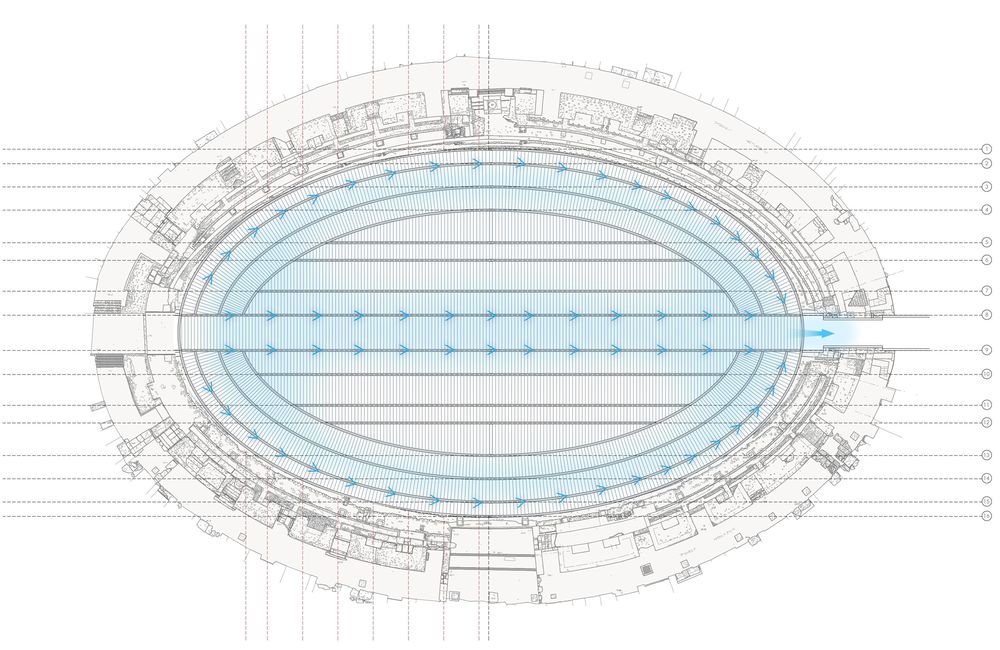
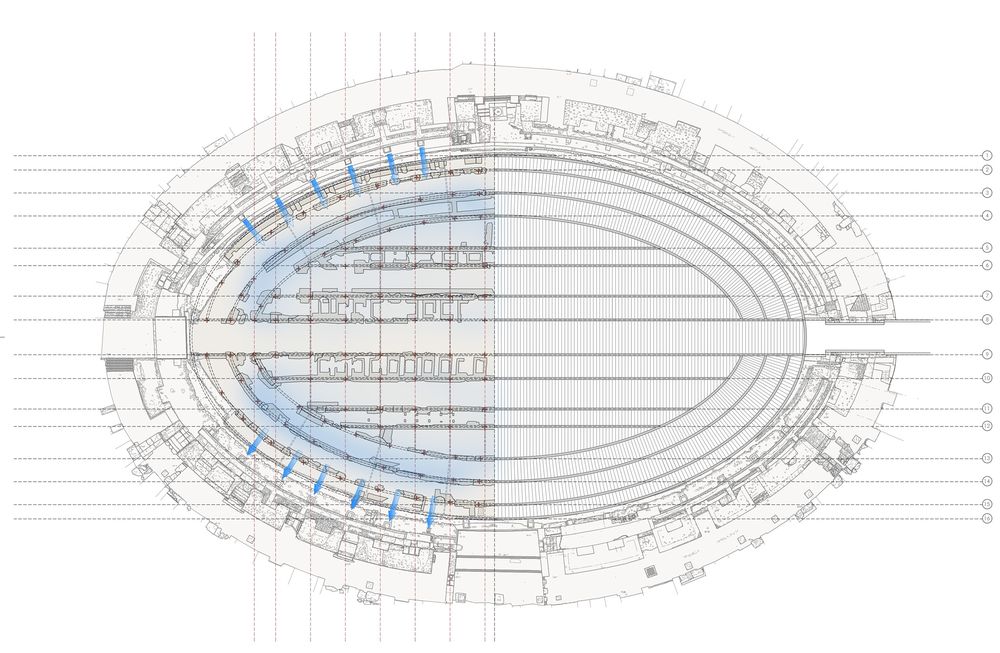

▼大样细节图 Detail drawing
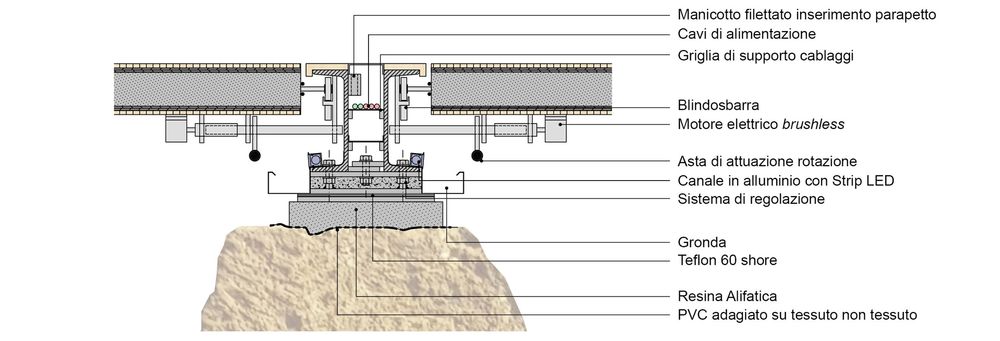

客户:罗马市
地址:罗马竞技场
项目状态:进行中
设计团队:Milan Ingegneria, Fabio Fumagalli, Labics, Consilium, Croma
项目主管(结构设计与安全):Milan Ingegneria
系统设计:Consilium
修复:Croma
Client: City of Rome
Location: Colosseum, Rome
Status: On-going
Design team: Milan Ingegneria, Fabio Fumagalli, Labics, Consilium, Croma
Project leader (structure design and safety): Milan Ingegneria
Head of integrated specialist services (architectural design): Architetto Fabio Fumagalli
Systems design: Consilium
Restoration: Croma




