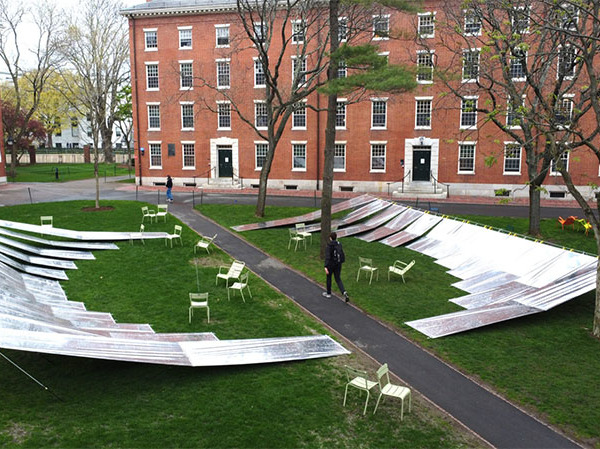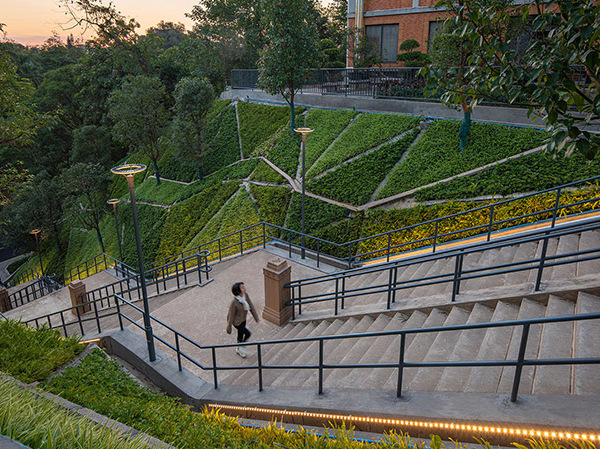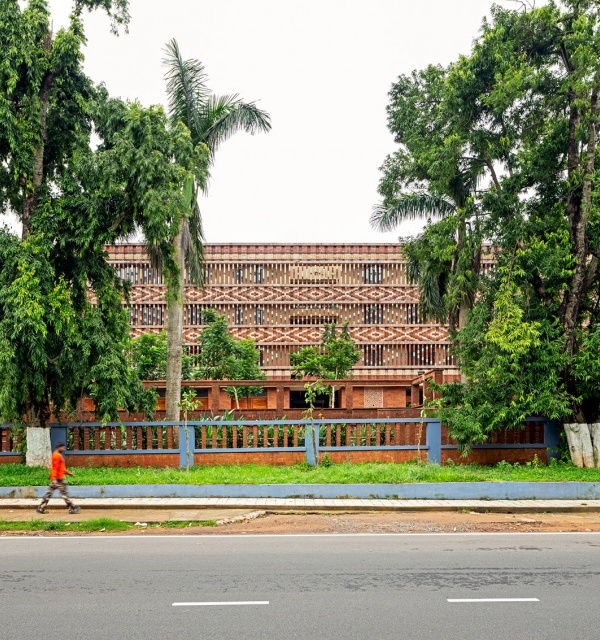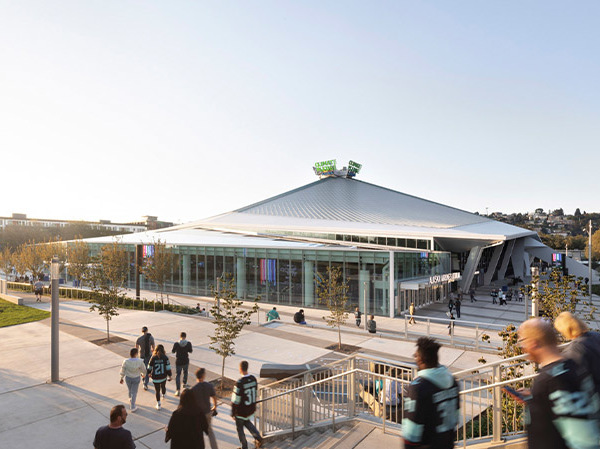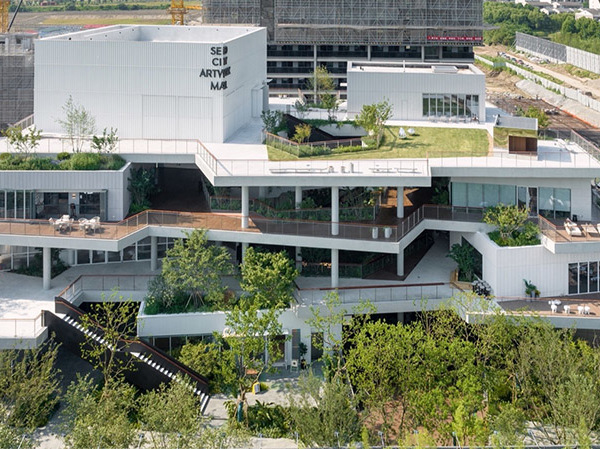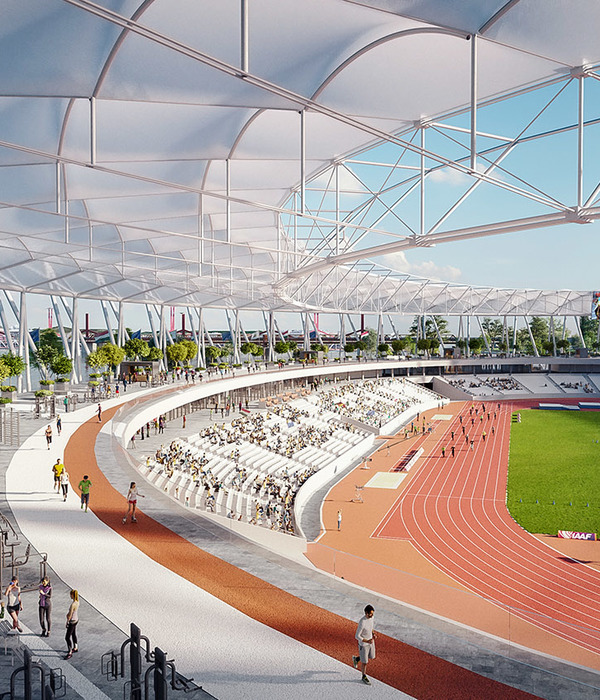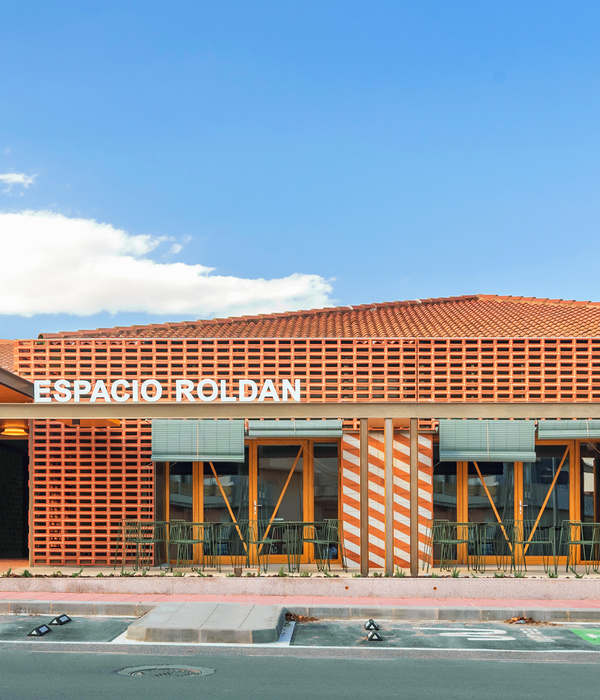SOFTlab was commissioned to create an artwork as part of a lobby renovation, designed by Gensler, in 150 Fayetteville | Wells Fargo Capitol Center in Raleigh, North Carolina.
Grotta Aeris by SOFTlab is a crystalline structure clad in copper-finished composite panels, such that it becomes an extension of the central elevator bank, which itself is clad in copper-backed glass panels. The form of the piece is inspired by the crystalline growth of natural elements. Copper, like many other natural elements, will grow in a very structured way, but as it responds to its immediate environment, the overall growth pattern takes on a more organic form. The rigid edges of the piece retain the rule-based logic of crystalline growth, while the overall form is much more organic, like the grotto-like form of an outcropping of growing copper.
The piece spans from the floor to ceiling and frames the main entrance to the elevators. Its size, form, and prominence in the space might ordinarily give it quite a heavy feel, but the work is made to feel lighter by backlighting it with a subtly changing animation. The lighting is exposed through the seams of the panels breaking down the crystal-like formation and inverting its solidity through what appears to be cracks. The subtle changes in the lighting give what appears to be an inert rocky structure a living quality, as if it is undergoing a slow chemical reaction. The polished copper along with the changing light constantly reflects and redirects the movement of people through the lobby in unexpected ways.
Says Mike Szivos, founder and director of SOFTlab, “While the piece appears to grow out from the elevator core, it is the reflective surface of the copper panels that actually brings in the activity of the lobby and context, collapsing the surrounding activity into an unexpected three-dimensional kaleidoscopic image of the piece’s surroundings.”
The structure is made of flat-cut aluminum that is assembled to form 70 cells. The back aluminum plate of each cell is solid, and is cut with a template for mounting a grid of programmable LEDs. Says Szivos: “The biggest challenge was allowing light to travel through the seams, where the flat aluminum pieces attach to one another to form the cells. We came up with a detail so these pieces are attached in three small locations, and the frame is offset to create a gap in the seam for light to pass through.” To achieve this, the structure was first clad with diffuser panels made of translucent acrylic, which were then fastened to the structure with fasteners. The copper panels were then attached in front of the diffuser panel with high strength magnets to avoid any visible fasteners on the outside of the piece. The Aeris in the installation's title refers to both the Latin word for copper, and the Latin word for air. It's the latter quality that Szivos hopes to create from the former. "Adding light to the seams of the crystalline structure gives the piece an atmospheric quality, confusing the solid nature of the material", he says. "At night when the lobby is dark, the lighting appears more like lightning, which travels through the air. The combination of the overall crystalline form and the lighting produces a real shift in materiality."
{{item.text_origin}}


