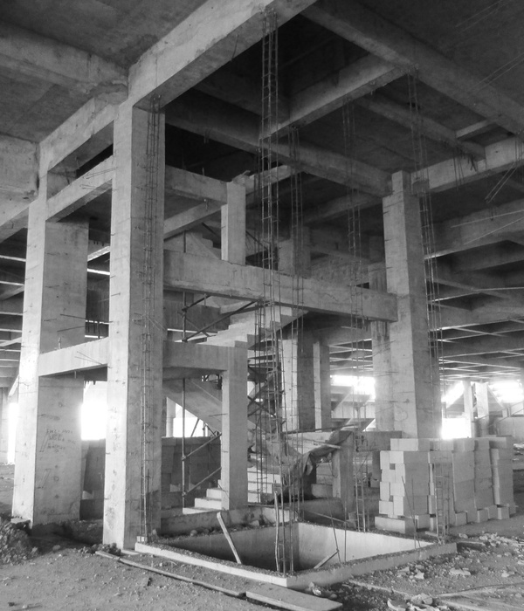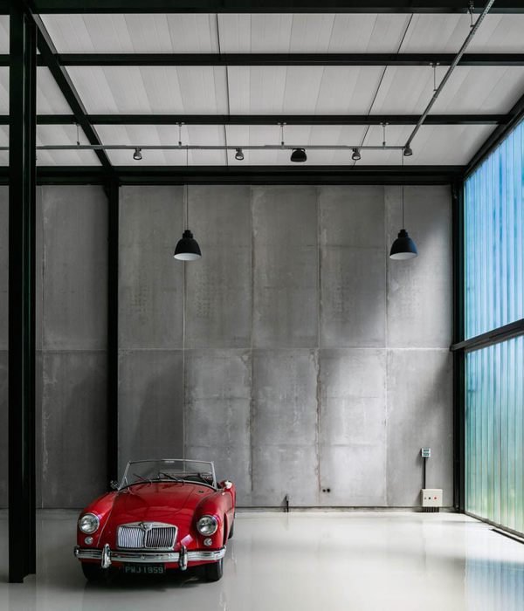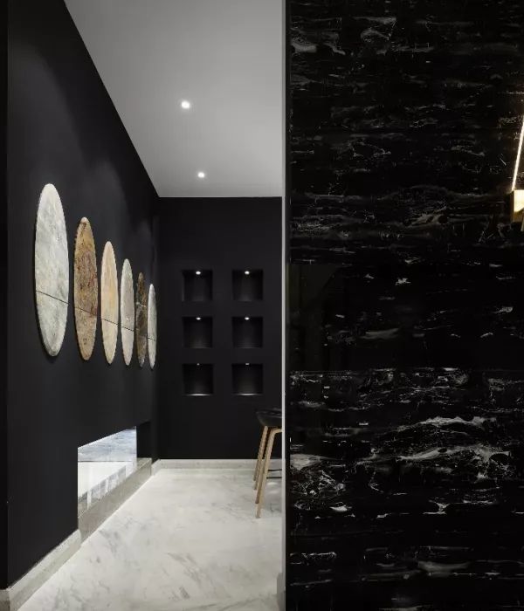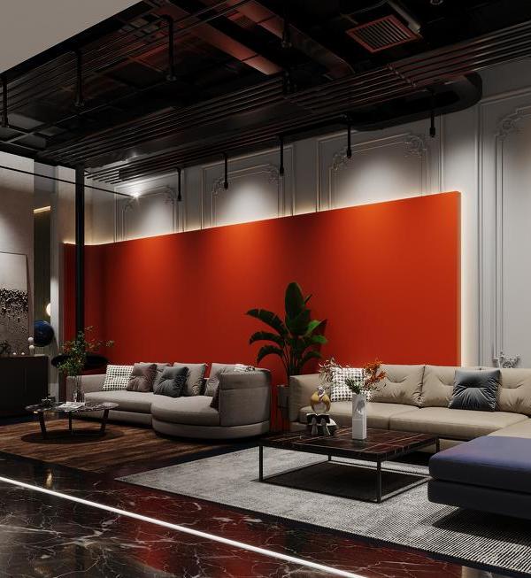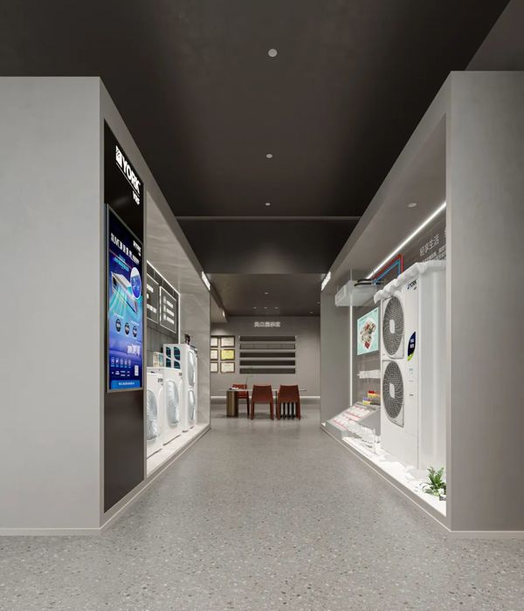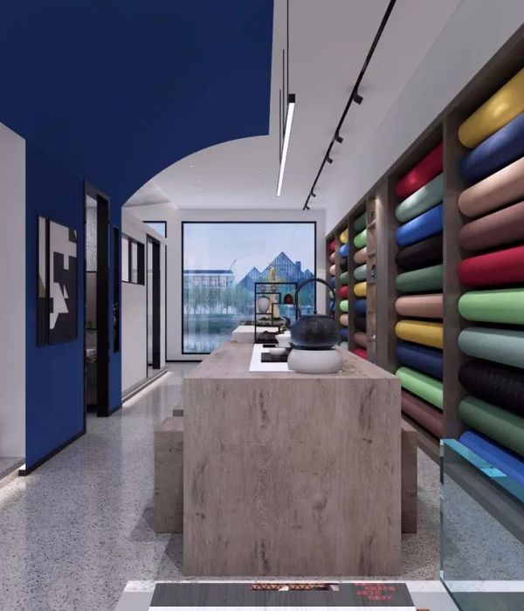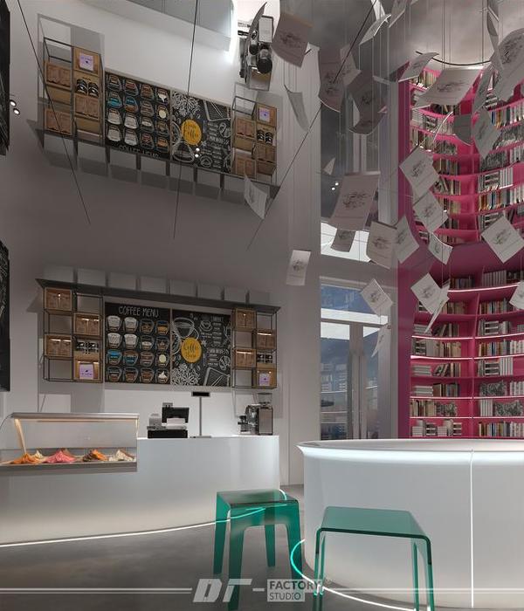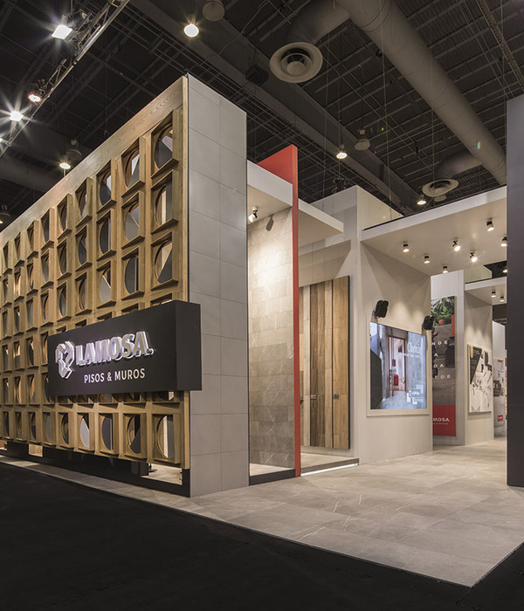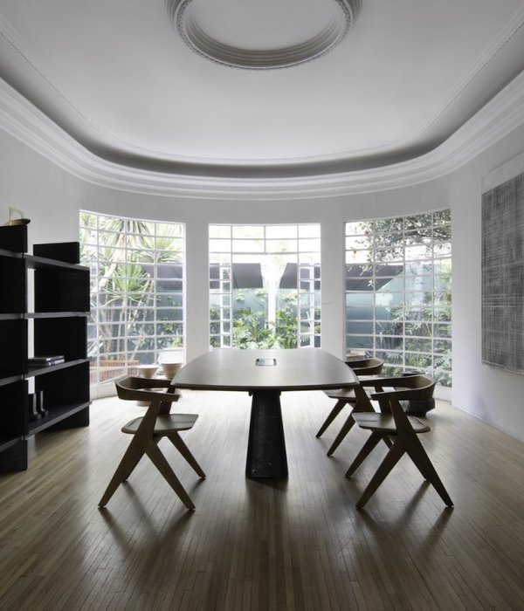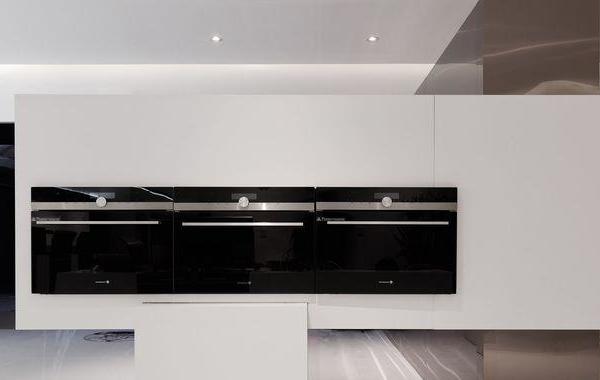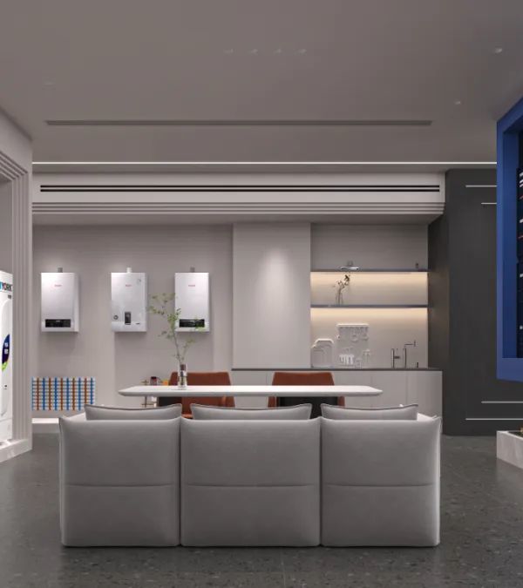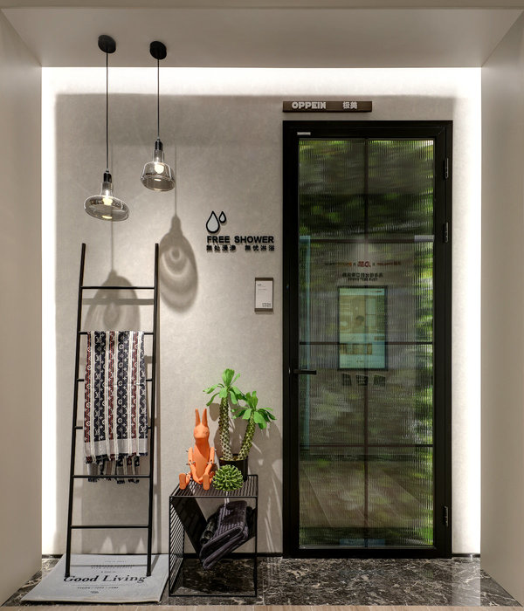体育中心及其附属项目(统称为国家体育中心)是根据业主提出的布达佩斯南城门开发项目中的,中长期城市建筑设计指导理念而设计,最后代表KKBK/NKK/BMSK/ÉKM建造的。由获奖建筑公司NAPUR Architect Ltd.设计 – 首席建筑师:Ferencz、Marcel DLA,并由ZÁÉV Zrt.和Magyar Építő Zrt. 联合工程企业实施。
The Athletics Center and its ancillary project elements – collectively known as the National Athletics Center – have been built on behalf of KKBK/NKK/BMSK/ÉKM, according to the medium- and long-term urban architectural design-guiding concept of the Budapest Southern City Gate development initiated by the client, and have been designed by the competition-winning architectural firm NAPUR Architect Ltd. – Lead Architect: Ferencz, Marcel DLA, and executed by the ZÁÉV Zrt. – Magyar Építő Zrt. construction consortium.
城市鸟瞰,Aerial view of the city©György Palko
设计的重点是在Ferencváros的前Vituki工业区场地上建造的新体育场和公园;新规划的行人和自行车电缆桥将连接Csepel岛的北端;通过这座新桥可到达新的田径训练中心。总之,这三个项目将为该地区的发展提供美好的城市愿景。
▼鸟瞰建筑与城市景观,Aerial view of the building and the urban landscape©György Palko
该项目将需要使一个遗弃的工业区重获新生:Vituki工地及其周围的多瑙河沿岸地区。此外,还将为首都提供一个新的开放式公共体育休闲公园。公园中心建有体育场馆。工作日期间,在建筑常规使用中,临时的上层看台区域将为体育迷提供带顶棚和泛光灯照明的跑道、轮滑跑道、街头健身、训练区和街头食品服务。
The project will entail the rehabilitation of an industrial area: the Vituki site and its surrounding Danube riverside area. Furthermore, it will give a new open public sports and recreation park to the capital. The Athletics Stadium building has been built in the centre of the park. On weekdays, a covered and floodlit running track, roller-skating track, streetworkout, training area and streetfood service will be available for sports fans on the place of the temporary upper grandstands in the building’s basic mode.
▼建筑鸟瞰,Aerial view of the building©György Palko
▼建筑特写,Close-up of the building©György Palko
在Rákóczi大桥、Kvassay拦河坝、新索桥和North Csepel防洪闸周围的开发区,将修建沿河人行道、自行车道和船舶站。
建筑顶视图,Top view of the building©György Palko
该开发项目将为佩斯侧堤坝的整个北部和南部地区提供步行、自行车和水路连接,一直到Csepel岛。通过修改现有规划区的城市发展规划,从多瑙河走廊看到的城市景观的整体形象变得更加清晰。以前的工业功能和先前拟建的高层住宅和办公楼已被低层体育和休闲功能所取代。
The development will provide pedestrian, cycling and waterway connections to the entire northern and southern areas of the Pest-side embankment, all the way to Csepel Island. By modifying the urban development plans concerning the current planning area, the decisive image of the urban landscape seen from the Danube corridor has become cleaner. The former industrial functions and the previously proposed high-rise residential and office buildings have been substituted with low-rise sports and recreational functions.
Overall view of the facade©György Palko
▼由河对岸望向建筑,Viewing the building from the other side of the river©György Palko
这一开发项目必须以有价值的方式与这一特殊地区的宝贵自然资源建立联系。其目的是在欧盟和匈牙利多瑙河沿岸生态网络的边界上创建一个对市民有吸引力的城市地区。
It was imperative for this development to connect to the outstanding natural assets of this exceptional area in a respectable manner. The aim was to create an attractive urban area for the city inhabitants, on the border of the EU’s and Hungary’s ecological network along the Danube.
▼鸟瞰向场馆内部,Aerial view of the inside of the center©György Palko
总体规划区域包括三个主要地区。第一个地区是国家体育中心和公园的区域——面积为15公顷。第二个地区是运动训练中心区域——位于Csepel北部,占地5公顷。第三个是Hajóállomás街及其周边地区——这是一个占地3公顷的通道区域,该区域对于项目融入城市组织结构至关重要。
Altogether the overall planning area that was meant to be rehabilitated consisted of three main land units. The first land unit was the area of the National Athletics Center and Park – this is a 15 hectares area. The second land unit was the area of the Athletic Training Center – this is a 5 hectares area in North Csepel. The third land unit was Hajóállomás Street and its surroundings – this is a 3 hectares access area, an area that was crucial for the integration of the project into the urban structure.
▼建筑立面肌理,The facade texture of the building©György Palko
▼结构特写,Close-up of the structure©György Palko
▼结构细部,Detail of the structure©György Palko
为了进入国家体育中心和公园区域,该项目修建了两条新路线,并重建了一条路线。在所有三个地区,整个公用设施和道路网络以及交通管理和景观美化要素,均在规划中的和现存的交通结构附近进行了更新。
▼运动场顶视图,Top view of the court©György Palko
世锦赛的两个主场馆,即可容纳4万人的新体育中心大楼和位于北Csepel、设有跑道和投掷场的新室外田径训练中心,均按照专业功能建设,包括匈牙利体育协会 (MASZ) 和世界体育协会 (WA) 的规范和赛事管理建议,与建设和交通部的协调,以及布达佩斯2023Atlétikai Világbajnokság Szervező Nonprofit Zrt. 的专业指导。
The two main venues for the World Championships, namely the new Athletics Center building, which will be able to accommodate 40,000 people, and the new outdoor Athletics Training Center with its running tracks and throwing fields in North Csepel, were built in accordance with the functional specifications and event management recommendations of the Hungarian Athletics Association (MASZ) and the World Athletics (WA), under the coordination of the Ministry of Construction and Transport and the professional guidance of the Budapest 2023 Atlétikai Világbajnokság Szervező Nonprofit Zrt.
▼内部概览,Overall view of the inside©György Palko
体育场的钢结构由NAPUR Architect Ltd.设计,而体育场的屋顶采用匈牙利独有的张拉索结构,是在Exon 2000 Ltd.的指导下并在英国工程公司Buro Happold的协助下设计的,能够为4万名观众提供服务。
The steel structure of the stadium has been designed by NAPUR Architect Ltd.., while the roofing of the stadium using tensioned cable structures, unique in Hungary, has been designed under the direction of Exon 2000 Ltd. with the assistance of experts from the UK engineering firm Buro Happold to be able to serve up to 40,000 spectators.
▼跑道与看台,Tracks and thespectators stand©György Palko
▼看台与公共空间,Thespectators stand and the public spaces©György Palkó
跑道与看台,Tracks and thespectators stand©György Palko
全覆盖体育场馆的屋顶结构在比赛模式和常规模式下都将长期保留,这意味着该建筑完整的泛光灯、运动照明、音响和记分牌系统将保留在原处。通过保留屋顶结构,将有可能重新定期举办重大国际比赛,并有可能使用可出租的看台重新扩建体育场。
The roof structure of the fully covered stadium will remain in place for the long term in both competition mode and basic operation, which means that the building’s complete floodlight, sport lighting, sound and scoreboard systems will be left in place. By keeping the roof structure, it will be possible to periodically host the returning major international tournaments, with the possibility of re-expanding the stadium using rentable grandstands.
▼跑道与看台,Tracks and thespectators stand©György Palko
与国际惯例相反,新运动中心的设计可根据常规模式或比赛项目容纳不同数量的观众。在常规模式中,该建筑设计为在下层的固定看台提供15,000个座位,通过可租用的临时上层看台进行扩展,为比赛提供额外的25,000个座位。这些临时建筑将在赛事结束后拆除,腾出的场地将用于与常规开放竞技场模式相关的群众体育活动。
Contrary to international practice the new Athletics Center has been designed to accommodate different number of spectators depending on the basic operation or competition events. In basic operation the building is designed to offer 15,000 seats on the lower fix grandstand which can be extended by a rentable temporary upper grandstand offering an extra 25,000 seats for competitions. These temporary structures will be disassembled after the event and the vacated floor space will be given over to the mass sports associated with the basic open arena mode.
Close-up of thespectators stand©György Palko
半封闭的屋顶结构将以其不同寻常的新功能——城市凉亭在全球独树一帜,而下方的开放式体育环将作为城市公共空间,在布达佩斯市中心的多瑙河岸上向公众开放。
The semi-enclosed roof structure will be unique in the world with its spectacle new feature, the urban pergola, while the open Sports Ring underneath will serve as an urban public space that is open to the public in the heart of Budapest, on the Danube riverbank.
跑道细部,Detail of the track©György Palko
总而言之,为2023年世界体育锦标赛而建造的国家体育中心是位于多瑙河这一得天独厚的场地上的新的国际体育和文化中心,为城市休闲、休闲体育和全国青少年体育运动提供良好支持。
Altogether, the National Athletics Center built for the 2023 World Athletics Championships serves as a new international sporting and cultural centre on the exceptional site of the Danube that supports urban recreation, leisure sports and national youth sport.
▼建筑夜景,Night view©György Palko
▼建筑立面夜景,Night view of the facade©György Palko
▼夜景顶棚特写,Close-up of the canopy in the evening©György Palko
Official opening ceremony: 15 June 2023
Festive opening ceremony: 17 June 2023
World Athletics Championships, Budapest 19 August 2023 – 27 August 2023
Details
Project size 75000 m2
Site size 1500000 m2
Completion date 2023Building levels 3Project team
Marcel FERENCZ Lead Architect
NAPUR Architect Ltd. General Design
{{item.text_origin}}

