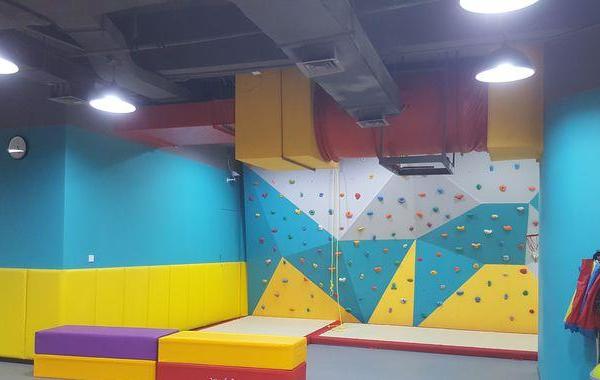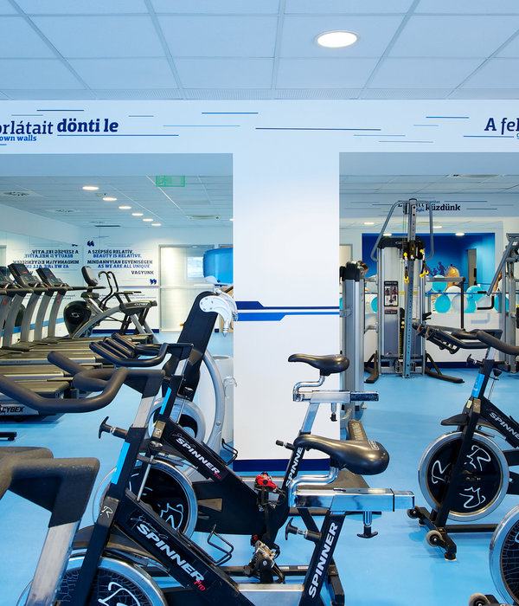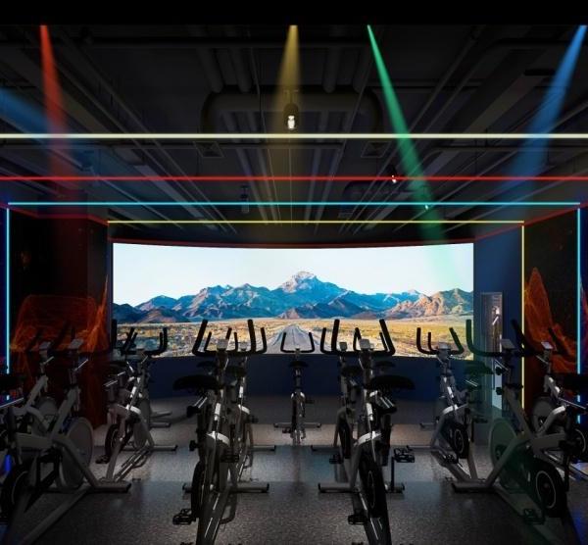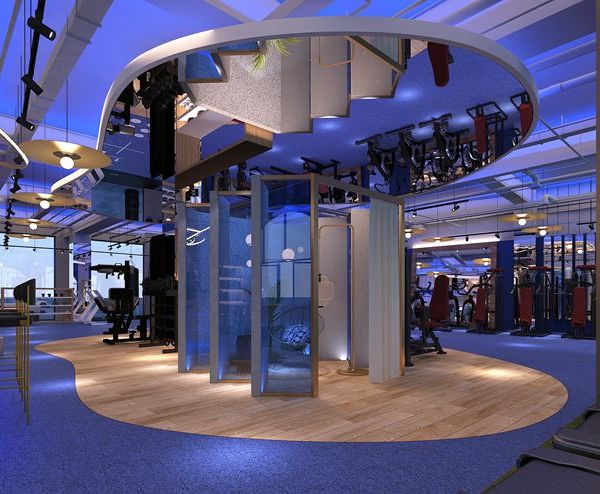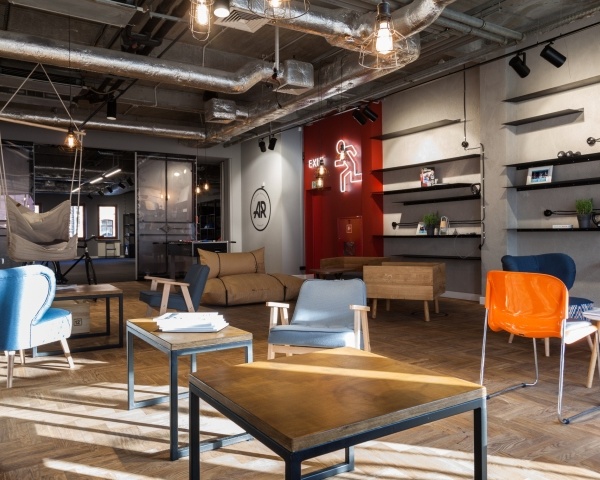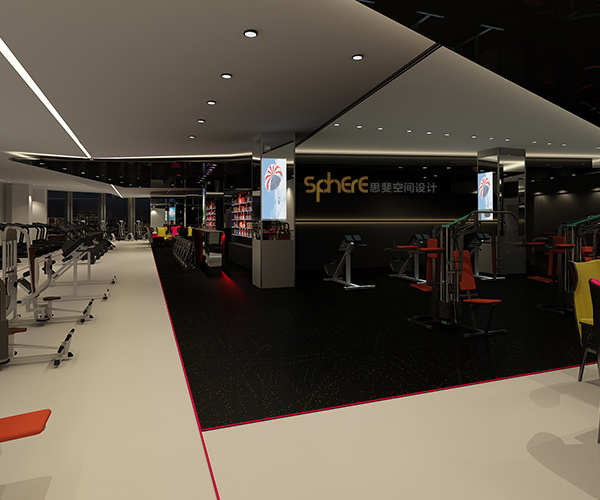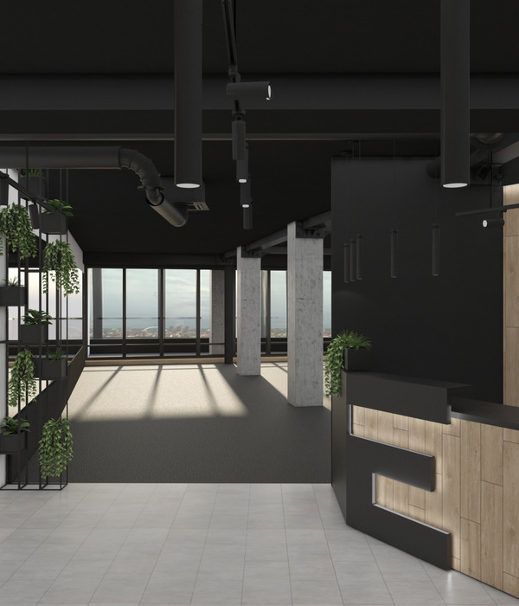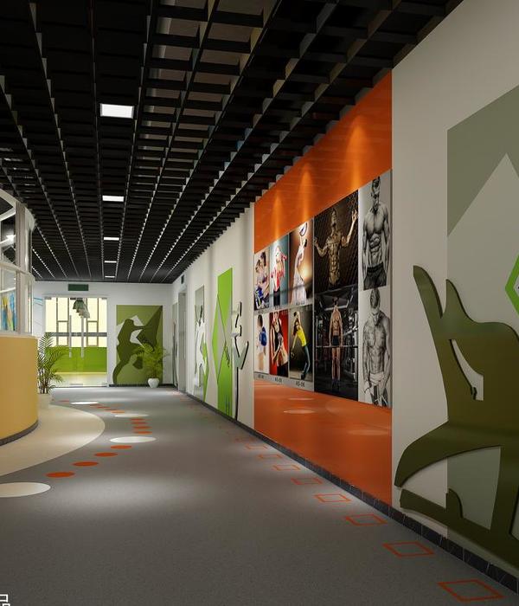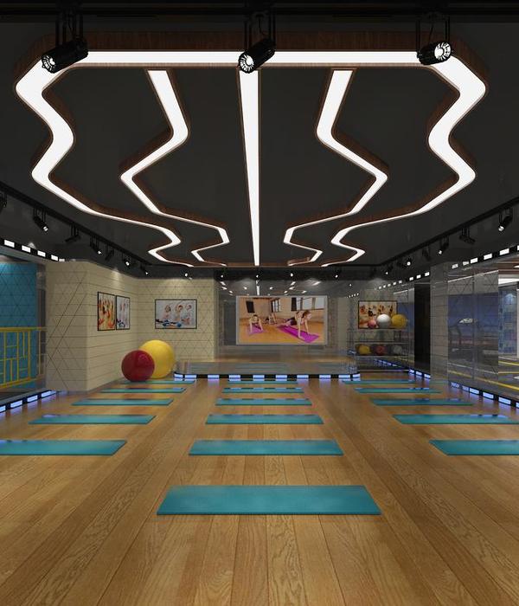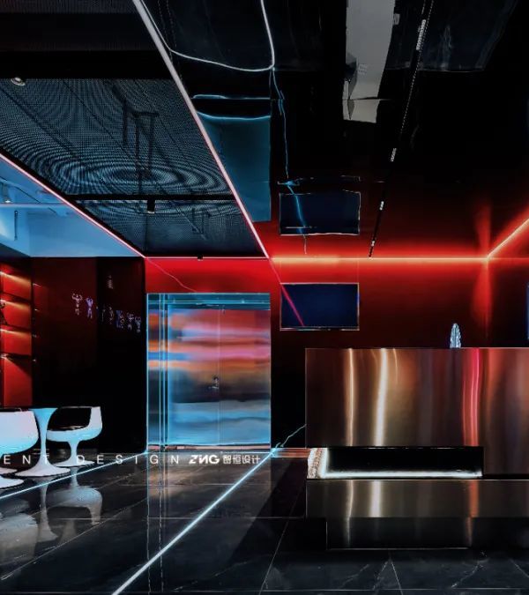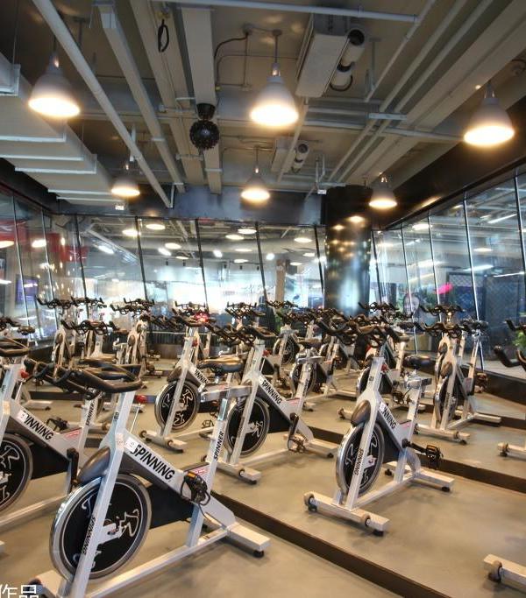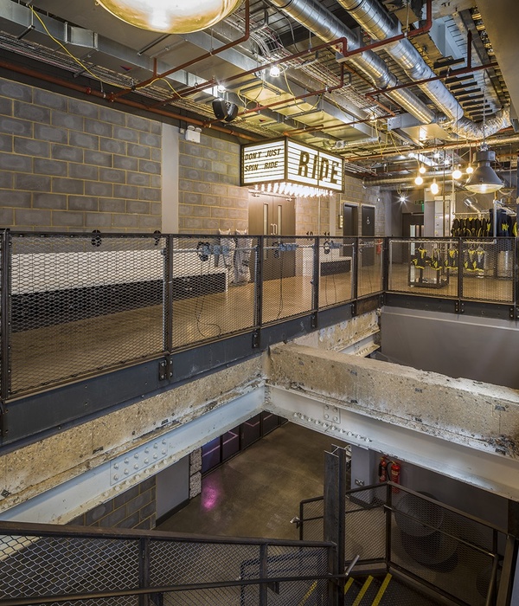背景概括
| Background Summary
构成主义是一种普遍的认识观,是一代人的精神状态,一种源于生活,密切联系生活并直接影响生活进程的思想意识。构成主义艺术作品为空间设计提供灵感源泉,装饰物被空间构成本身取代,将点,线,面最基本的造型语言和设计手法巧妙组合运用,以各种形式组合构建起来表现空间的情感。
Razlo Moholi Naji, A II (Construction A II), Fabric Oil and Graphite, 115.8 *136.5 cm
Constructivism is a general concept of knowledge, a mental state of a generation, a kind of ideology originating from life, closely related to life and directly affecting the process of life. Constructivist works of art provide inspiration for space design. Decorations are replaced by space composition itself. The most basic modeling language and design techniques of points, lines and surfaces are skillfully combined to express space emotions in various forms.
作品概述 | Project description
森鹰(SAYYAS)专注于铝包木窗,是中国首家通过PHI(德国被动式房屋研究院)认证的木窗企业,“SAYYAS”是“say yes”的德文演变,森鹰门窗科学、严谨、精细、可靠,正是德系精工的精神,所以展厅从包豪斯构成主义中的点、线、面为基本元素和抽象的几何形来进行组合构图,在调和与对比中引发人们的理性思考。
SAYYAS is the first wooden window enterprise in China to be certified by PHI (German Passive Housing Research Institute). SAYYAS is the German evolution of "say yes". The scientific, rigorous, fine and reliable door and window of SAYYAS is the spirit of German Seiko. Therefore, the exhibition hall proceeds from the point, line and surface of Bauhaus Constructivism as the basic elements and abstract geometry. Composition of line combination can arouse people's rational thinking in harmony and contrast.
入口空间|Entrance space
SAYYAS
| Exhibition hall | 2019
Project Information
Location: HuaiAn,China
Project Complete: Oct.2018
Space Design: MIN.D
Design in Charge: 徐敏
Area: 150m²
Photographer: RICCI
室内入口空间|The interior entrance area
入口区域与主空间之间设有悬浮式的墙体,透过下方的空隙将里面发生的若隐若现般展现出来,吸引观者进入展厅内部。
There is a suspended wall between the entrance area and the main space. Through the space below, the faint appearance of what happened inside can be displayed, attracting visitors to the interior of the exhibition hall.
从洽谈区望向入口
| Looking at the entrance from the negotiation area
空间景物不尽可观,利用圆洞形成如嵌入镜框中图画的取景方式。
The space scenery is not very impressive. It uses circular holes to form a way of view, such as the picture embedded in the frame.
设计推演
| Concept
剖面图
| Profile
分解轴测图
|Exploded axonometric
打破空间规律性的设计
|
The interior design breaks the regularity of the space
我们在空间中大胆构思,以洽谈区为核心。与二层的办公区,以空间体块的角度,相切入,突破原有平行,增强了形式感,满足了功能需求,空间形式上充满张力与趣味.
We boldly conceive in space, with the negotiation area as the core. With the office area on the second floor, from the point of view of space block, it breaks through the original parallelism, enhances the sense of form, meets the functional requirements, and fills the space with tension and interest.
主空间通过隔墙挤压出一种向上伸展的力量感
The main space is squeezed through the partition wall to create an upward stretching sense of strength.
墙体交叠成分展示空间结合氛围布置场景,在欣赏的同时给予思考空间。
The overlapping elements of the wall show the space and arrange the scene in combination with the atmosphere, giving the space for thinking while enjoying it.
线将体块串联起来
|
Lines connect blocks in series
“隐”与“露” , “黑”与“白”, “虚”与”“实”将这些关系冲突物理化,去构筑空间的比例和美感。
Hidden" and "dew", "black" and "white", "empty" and "real" physicalize the conflict of this relationship to construct the proportion and aesthetic feeling of space.
我们在二层空间中开方形窗洞体块作为设计语言来阐述,通过框景从上面可以俯瞰整个展厅,衍生视觉向外而生。
In the second floor space, we use square window block as the design language to elaborate. From the above, we can overlook the whole exhibition hall, and derive vision from the outside.
放射型线条切入悬浮式墙体,增强了空间的趣味。
Radial lines cut into suspended walls to enhance the interest of space.
在空间整体冷静色彩的提炼中,克制选择留白处理,将感性神秘的黑色切入,对比鲜明,理性与感性交织着引发人们驻足思考。
In the process of refining the cool color of space as a whole, we should refrain from choosing to leave blank, cut into the mysterious black of perception, and make a clear contrast. The interweaving of reason and perception causes people to stop thinking.
空间的点层层递进,岩石的实与玻璃的虚,界限模糊。
Points and layers of space progressing, the real rock and the virtual glass, blurred boundaries.
开圆洞隔墙增强洽谈区的空间延伸感,将视觉引向端头产品。
Enhance the sense of space extension of negotiation area by opening circular hole partition wall, and lead vision to end products.
“一窗一世界,一树一轮回......”
"One window, one world, one tree, one cycle..."
点 、线、 面、 黑、白、灰,简洁纯粹的穿插展厅的框架中
Point, line, surface, black, white, grey, concise and pure interspersed in the framework of the exhibition hall
纯白色的logo结合线条在光影中营造自己的视觉印象。
Pure white logo combines lines to create a visual impression in light and shadow.
抽象的雕塑极具展翅翱翔鹰的神韵,呼应品牌,成为视觉中心.
The abstract sculpture has the charm of flying eagle, echoes the brand and becomes the visual center.
平面图
| plan
2F
1F
作品所获荣誉|Honors for the work
2019IDPA国际先锋设计大奖赛|商业展示空间银奖(日本东京)
2019IDPA international pioneer design competition | commercial exhibition space Silver Award (Tokyo, Japan)
《森鹰门窗展厅》入选《中国国际室内年鉴》
《
SAYAS》 selected in 《CHINA INTERNATIONAL INTERIOR YEARBOOK》
作品发布
ADD:健康路五九创智街区1号楼
往期案例 Previous cases
{{item.text_origin}}

