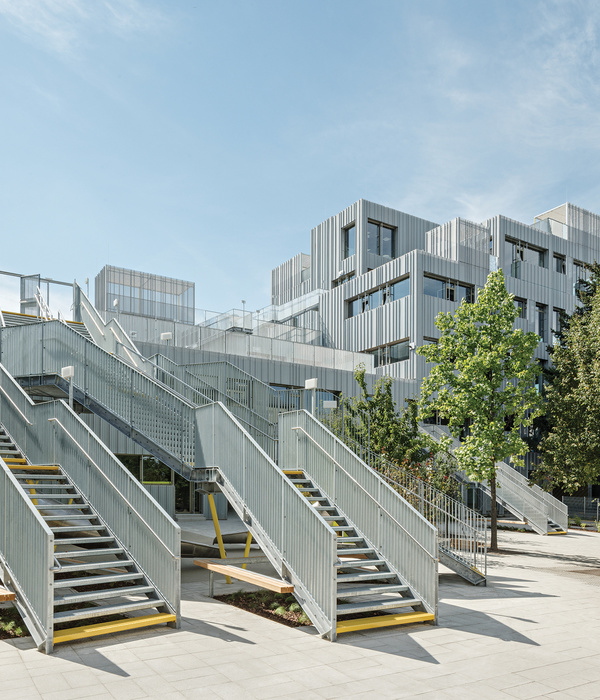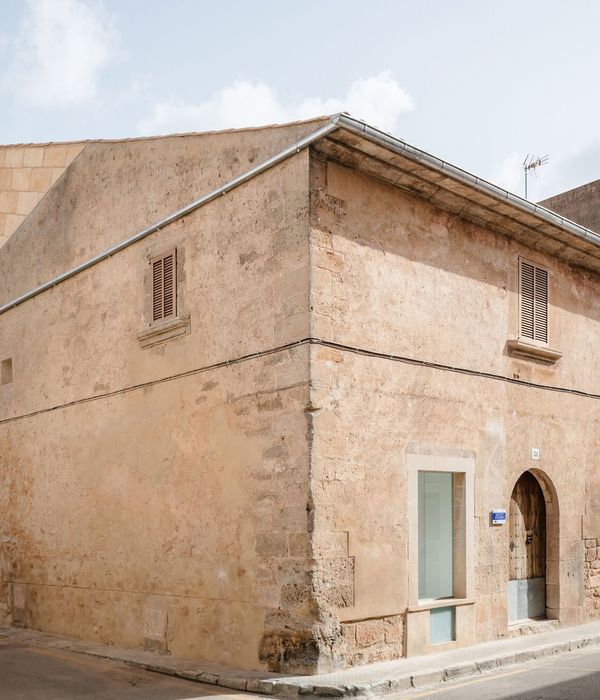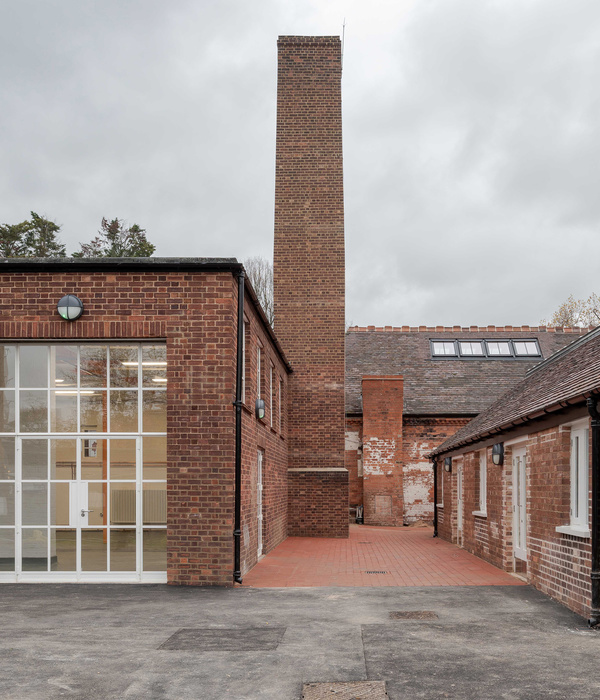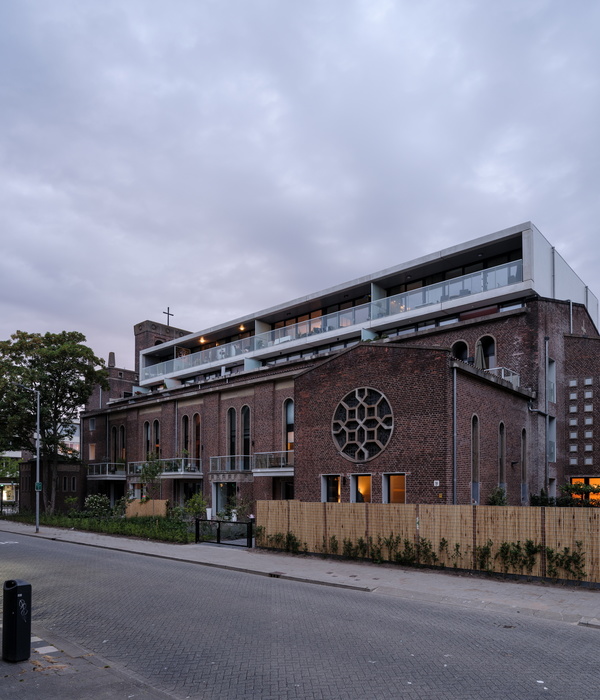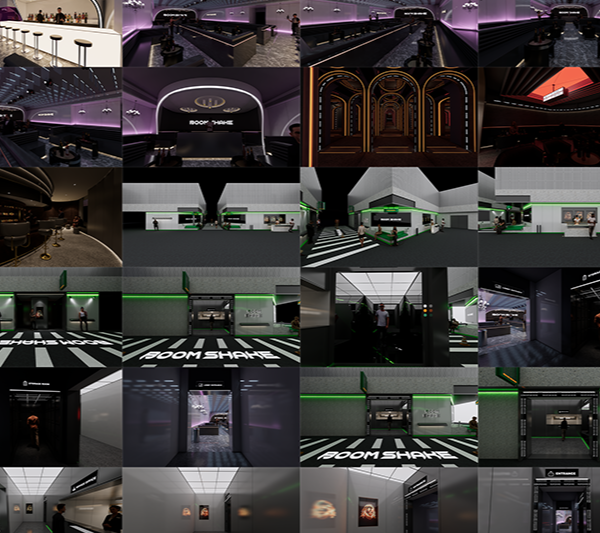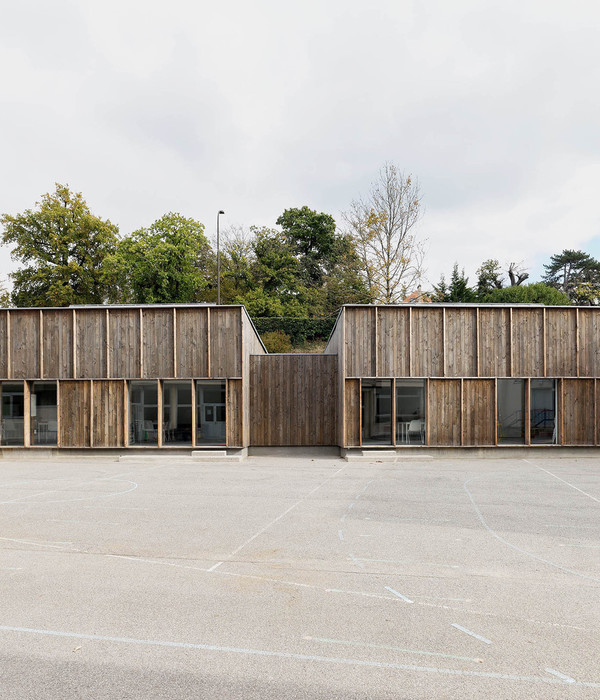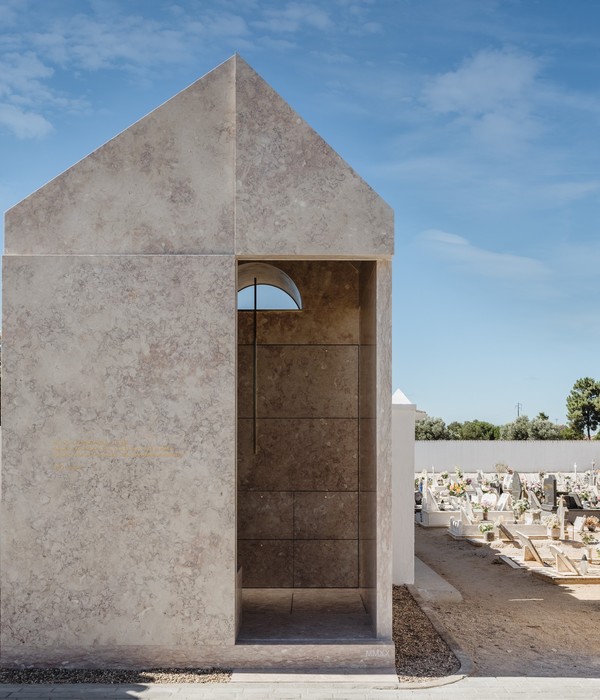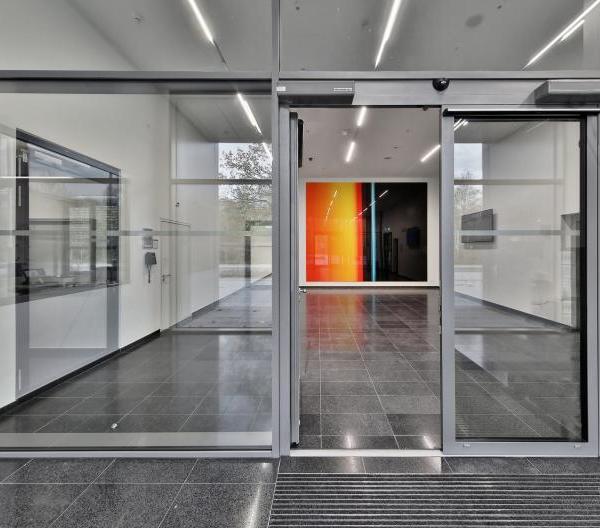- 项目名称:锦泰广场-约克空调展厅
- 项目地址:湖南-长沙
- 设计风格:现代极简
- 硬装设计:周笙笙全案设计工作室
- 软装设计:周笙笙全案设计工作室
- 主要材料:木饰面,烤漆玻璃,涂料,亚克力,线性灯等
▲[ 平面方案 ]
Flat Pla
打破传统专卖店思维设计是我们对设计的要求以及基础,也是我们追求的设计思考方向,在格局上我们采取“回”字型环绕动线把前台接待、洽谈区、展示区等形成环绕动线。
Breaking the traditional store thinking design is our design requirements and the basis, but also our pursuit of design thinking direction, in the pattern we take“Back” type around moving line to reception, negotiation area, display area, and other forms around moving line.
▲[ 前厅 ]
Vestibule
“以退为进”进入前厅是一抹亮眼的蓝色品牌墙,再经过一个小转角,忽然豁然开朗,形成了“山重水复疑无路,柳暗花明又一村”的独特视角。
“Retreat to advance” into the front hall is a bright blue brand wall, and then after a small corner, suddenly enlightened, forming a“Mountains an
d rivers repea
t no doubt, another village,” a unique perspective.
▲[洽谈区1]
Discuss the area1
两边的隔墙刚好挡住了视野,在一定程度上保证了私密空间。
The two sides of the partition just block the view, to a certain extent, to ensure the privacy of the space.
▲[洽谈区2]
Discuss the area2
创意与艺术使生活更多元化,背景墙做弧形设计加上线性灯设计,增添了空间设计感和艺术氛围。
Creativity and art make life more diversified, the background wall arc design plus linear lamp design, add a sense of space design and artistic atmosphere.
▲[会议室]
Conference room
在四面都是墙体的空间里,通透采光是解决难点。一面我们使用整面的蓝色烤漆玻璃,使得空间具有延伸感,还有一面我们掏了一个小洞,阻隔了视线又增加了通透感。
In a space with walls on all four sides, transparent daylighting is a difficult problem to solve. On one side we used the entire blue painted glass to give the space a sense of extension, and on the other side we dug a small hole to block the view and increase the permeability.
项目地址:湖南-长沙-锦泰广场
建筑面积:190
设计风格:现代极简
硬装设计
:
周笙笙全案设计工作室
软装设计
:
周笙笙全案设计工作室
主要材料:木饰面、烤漆玻璃、涂料、亚克力、线性灯等
THANKS
手机 /tel:15388051772
:长沙设计师
周笙笙
周笙笙全案设计 | 南玻集团玻璃展厅-穿越光影的旅程
周笙笙全案设计 | BOX-东芝中央空调展厅
周笙笙全案设计 | 150m² 黑暗武士风-松下+多伦斯暖通展厅
{{item.text_origin}}


