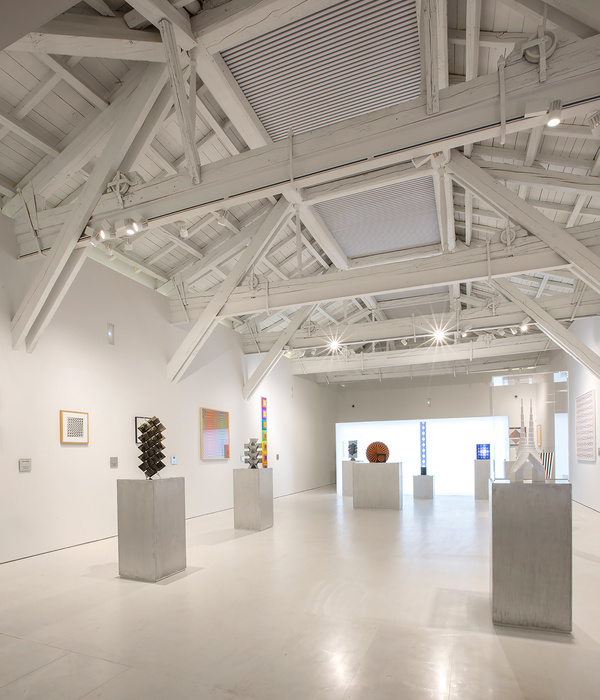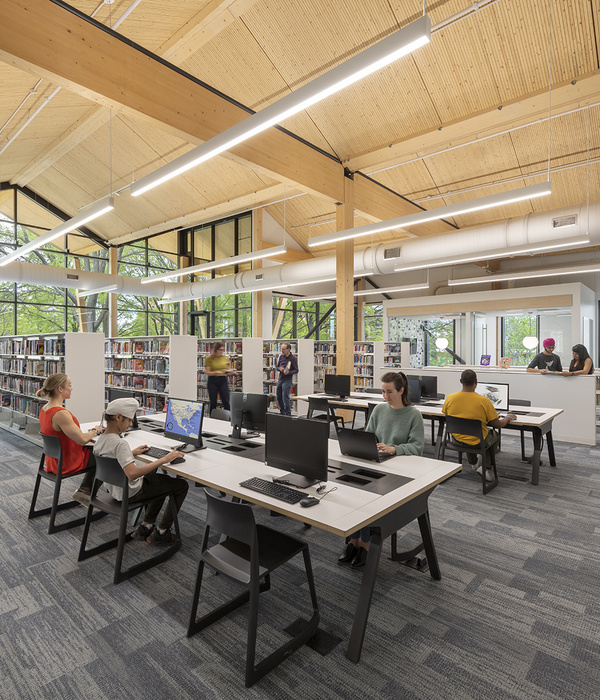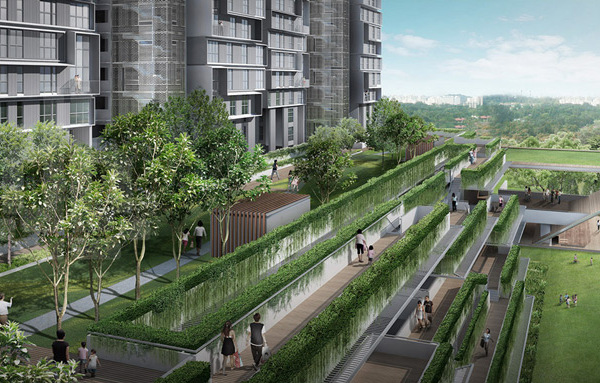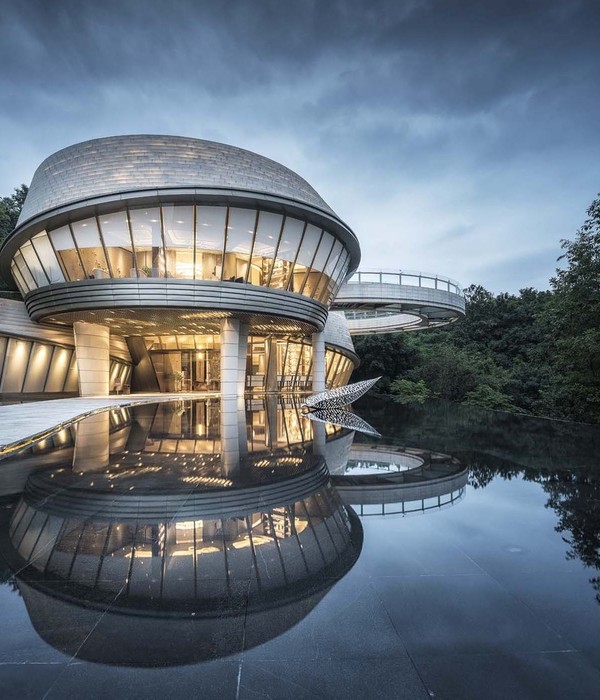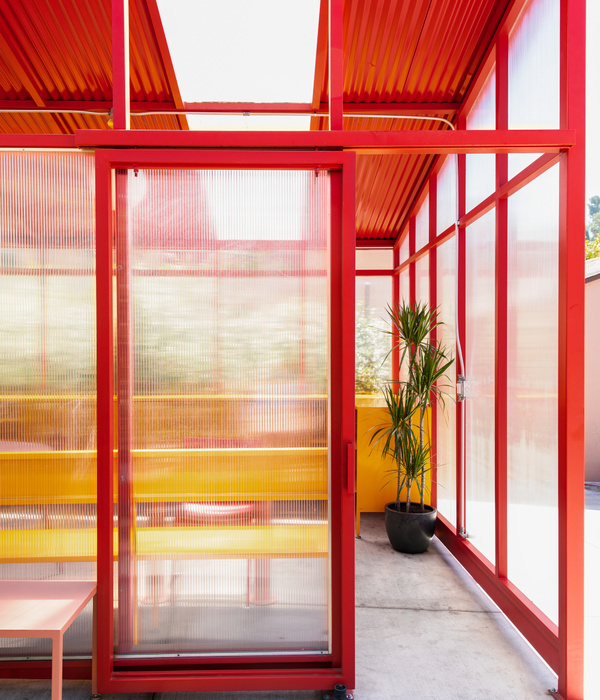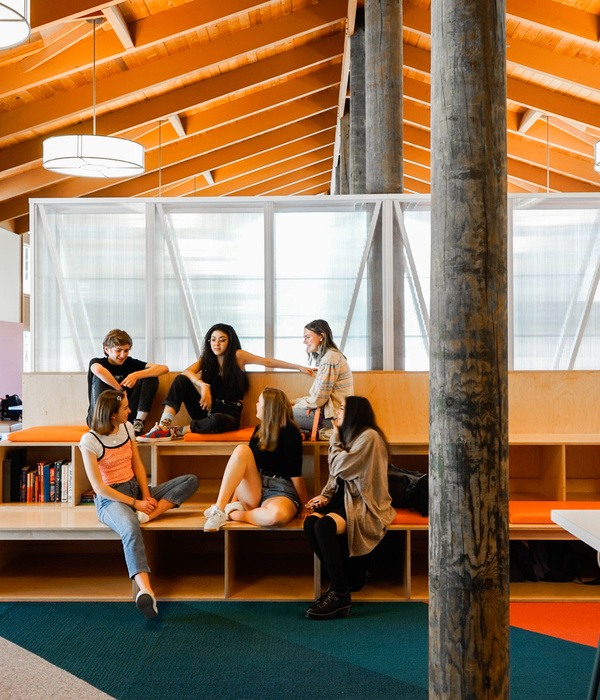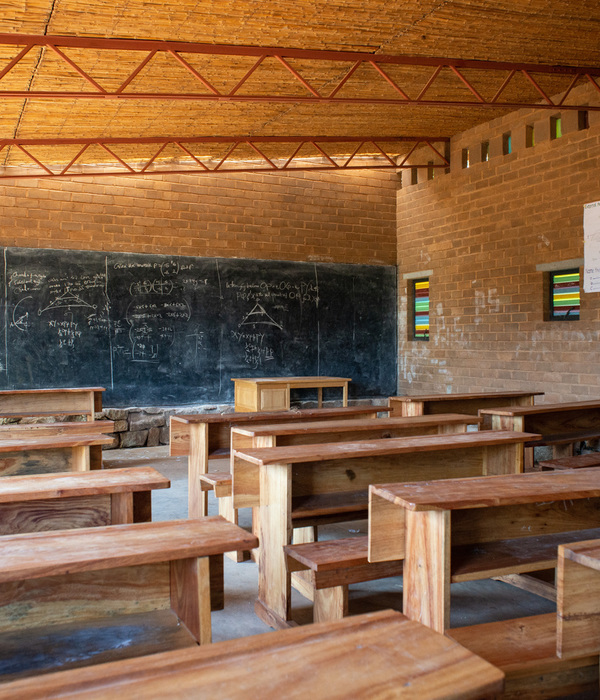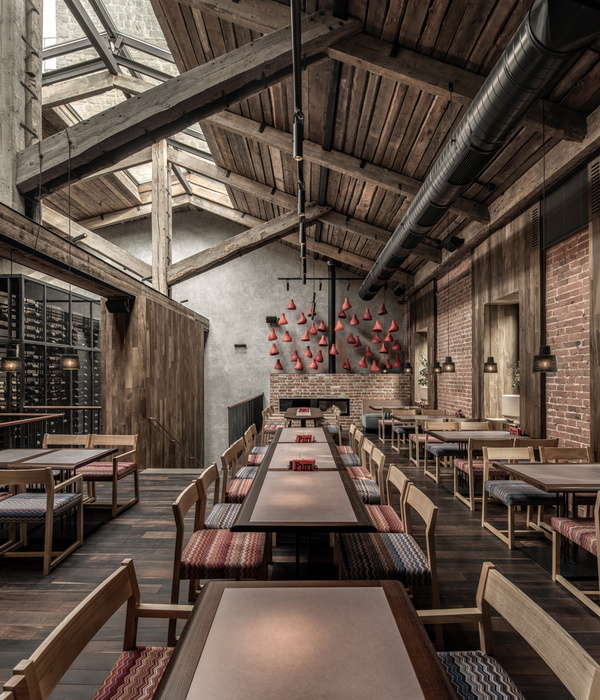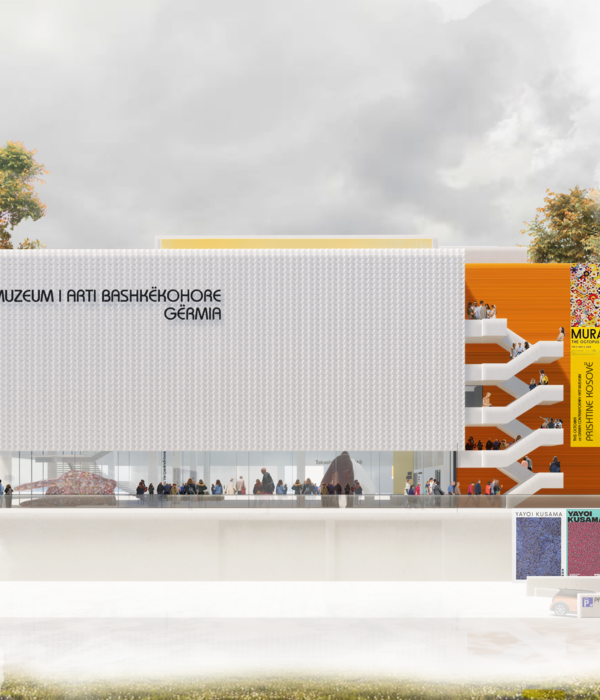一座城市的历史,应当来自于生活于此的每一代人记忆的叠加。
The history of a city should stem from the accumulation of memories of every generation living here.
▼项目概览,Overall view © 建筑译者姚力
历史的印记 The Imprint of History
运河汇1958项目坐落于古运河边的无锡钢铁厂旧址。古运河城区历史悠久,承载了无锡先民傍河而居、因河设市、以河为生的生活,孕育了运河边上独具特色的龟背城、清明桥水弄堂等江南运河水乡文化。
The Canal Hub 1958 project is situated on the former site of the Wuxi Iron and Steel Plant, located along the ancient canal. The historical district along the ancient canal has a rich history, carrying the legacy of Wuxi’s early settlers who lived by the river, established the city along the water, and relied on the river for their livelihoods. It has nurtured distinctive features such as the Turtleback City and the Qingming Bridge Water Alleys, representing the unique culture of the Jiangnan Canal Water Town.
▼航拍:整体肌理与城市关系,Aerial View: Overall Texture and Urban Context © IAM岸木摄影
钢铁厂前身为无锡地方国营钢铁联合公司,始建于1958年,一直是无锡举足轻重的产业地标企业。这里承载了无锡这座城市发展的重要记忆,也记录着一代人的奋斗与梦想,当旧时繁忙的景象褪去,如今的钢铁厂只是沉默伫立在城市的角落。
场地内,几座残存的厂房构架成为一种遗迹式的存在,宏大的巨构和古运河边鳞次栉比的老房子形成鲜明的反差。在城市道路的另一面,则已经形成了新的城市高层社区。在这样一种多重界面、多种尺度、多重文化并存的基地上,如何将一处工业遗存活化再生为以文化商业和游客中心为主体的城市活力片区,是一个非常有挑战的命题。
The predecessor of the steel plant was the Wuxi Local State-owned Iron and Steel United Company, founded in 1958, and it has always been a pivotal industrial landmark enterprise in Wuxi. This place carries important memories of the city’s development and records the struggles and dreams of a generation. As the bustling scenes of the past have faded away, today, the steel plant stands silently in a corner of the city.
Within the site, several remaining factory structures have become a kind of monumental relic, juxtaposed against the grand structures and densely clustered old buildings along the ancient canal. On the other side of the city road, a new high-rise urban community has emerged. Given such a site with multiple interfaces, various scales, and a mix of cultures, the challenge lies in how to revitalize and regenerate an industrial relic into a vibrant urban area with a focus on culture, commerce, and tourism, serving as its core.
▼改造前厂房鸟瞰图,Aerial view of the Iron and Steel Plant before renovation © 张超
经过评估,红线范围内遗留的两座厂房建筑较为完整并具有保护价值。其中,一号厂房外立面红色的砖墙和局部的镂空拼砖方式很有特色,而三号厂房则具有200多米几乎横跨跨基地一大半的震撼尺度,在场地内成为主导性的存在。在连续的柱列和屋架形成的强烈秩序之外,横向的清水混凝土的预制遮阳板充满着力度与韵律感,又极具工业美学特质,反映着当年的设计和建造水平。
After assessment, it has been determined that two factory buildings within the redline boundary have a relatively complete and valuable historical significance for preservation. Among them, the exterior of Factory Building No. 1, with its red brick walls and distinctive pattern of perforated bricks, showcases unique architectural features. Meanwhile, Factory Building No. 3, spanning over 200 meters and occupying a significant portion of the site, stands as a dominant presence. Beyond the strong order created by the continuous columns and roof trusses, the horizontal prefabricated sunshades made of exposed concrete exhibit a sense of strength and rhythm while embodying industrial aesthetics, reflecting the design and construction standards of the era.
▼改造前的一号厂房,Factory Building No. 1 efore renovation © 张超
▼改造前的三号厂房,Factory Building No. 3efore renovation © 张超
关系的重构 Reconstruction of Relationships
在设计开始的阶段,我们就发现,已然破败仅存结构的一号厂房和三号厂房以相互垂直的姿态,形成项目最基本的空间骨架。设计在对其原位保留的基础上,在其中植入丰富的功能与空间,完成新与旧的共生。向运河一侧,设计了形态错落、尺度怡人的滨水文化街区。沿城市道路一侧,则是相对完整的集中体量形成的地标群组。从而,在一个清晰的空间十字轴的规划策略之下,多重业态和多种形态构成了极为丰富的空间体验。
▼规划结构(左)+功能分区(右),Planning Structure + Functional Zoning © 深圳华汇设计
At the onset of the design phase, we discovered that the remaining structures of Factory Building No. 1 and Factory Building No. 3, in their state of decay, assumed a perpendicular orientation, forming the fundamental spatial framework of the project. The design, while preserving their original positions, infused them with diverse functions and spaces, achieving a symbiosis of old and new. On the canal side, a waterfront cultural district with varied forms and pleasant scales was designed. On the urban road side, a relatively complete group of landmark buildings was formed. Thus, under a clear spatial cross-axis planning strategy, multiple formats and diverse forms created an exceptionally rich spatial experience.
▼整体鸟瞰图,Overall view © 深圳华汇设计
▼航拍:三个区域形成的整体关系,Aerial View: Overall Relationship Formed by Three Zones © IAM岸木摄影
▼航拍:两座厂房定位出的空间十字轴,Aerial View: Spatial Cross-Axis Defined by Two Factory Buildings © 建筑译者姚力
▼沿街角鸟瞰,Street Corner Aerial View © 建筑译者姚力
▼三号厂房与盒子街区,Factory Building No. 3 and the Boxed District © 建筑译者姚力
▼滨水文化街区,Waterfront Cultural District © 建筑译者姚力
从场地出发,经过两座厂房构成的十字轴划分的三个区域是清晰而又各具特色的,根据不一样的用地属性,设计针对每个区域采用了不同的策略。
Starting from the site, the three zones defined by the cross-axis formed by the two factory buildings are distinct and characterized by their unique features. Depending on the different land uses, the design has employed varied strategies for each zone.
▼全景鸟瞰,Panoramic Aerial View © IAM岸木摄影
一号厂房:空间十字,光影盒子 Factory Building No. 1: Spatial Cross, Light and Shadow Boxes
在对原有两个厂房的改造里,我们采用了差异化的方式。一号厂房改造后会作为游客集散中心使用,设计初衷是对原有建筑语言的传承与发展,为了在植入新功能后还能尽可能地体现其原有空间特征,我们对原有主要的结构和构件进行了详细的勘察和评估。对于能够满足现行规范的部分尽可能保留和加固,破损和无法利用的部分则进行拆除重建,而新建的部分则尽可能遵循原有的基本关系和尺度。
▼入口广场处看一号厂房,View of Factory Building No. 1 from the Entrance Plaza © 苏磊
▼ 一号厂房北立面,North Facade of Factory Building No. 1 © 苏磊
In the renovation of the two existing factory buildings, we adopted a differentiated approach. Factory Building No. 1, after renovation, will be used as a tourist hub. The design intention was to preserve and evolve the existing architectural language, ensuring that the original spatial characteristics are as faithfully retained as possible after introducing new functions. We conducted a detailed survey and assessment of the main structures and components. For those that could meet current standards, we aimed to preserve and strengthen them, while damaged or unusable portions were demolished and rebuilt. The new additions were designed to adhere to the original basic relationships and scales whenever possible.
▼原始结构轴测分解图,Exploded Axonometric Diagram of the Original Structure © 深圳华汇设计
建筑内部嵌入一个十字轴空间体系,一方面清晰划分了公共空间和功能空间,另一方面则成为了项目整体十字形空间主轴在建筑内部的延续。其中公共部分为3层通高的发布大厅,大厅内部裸露的混凝土排架柱、耐候钢板以及上部的屋顶桁架充分体现了结构和材料美感。
Inside the building, an intersecting axis spatial system has been embedded. On one hand, it clearly delineates public spaces from functional spaces, and on the other, it serves as the continuation of the project’s overall cross-shaped spatial axis within the building. The public portion consists of a 3-story high atrium for exhibitions and events. Inside the atrium, the exposed concrete columns, weathered steel panels, and the roof truss above showcase the aesthetic beauty of structure and materials.
▼空间十字轴,Cross-shaped Spatial Axis © 深圳华汇设计
▼ 一号厂房内部空间示意,Conceptual Interior Space of Factory Building No. 1 © 深圳华汇设计
▼通高空间与屋架结构,Double-Height Space and Roof Truss Structure © 建筑译者姚力
▼发布大厅,Exhibition Hall © 建筑译者姚力
在建筑外表皮部分,采取的策略是延续并强化原厂房的红砖肌理,将老厂房局部的镂空花砖提炼后形成外立面的整体语汇特征,并加入玻璃砖与红砖进行虚实组合,形成一种“新旧互映”,既是溯源,也是再生。
For the exterior facade of the building, the strategy employed was to extend and enhance the red brick texture of the original factory buildings. We refined the perforated brickwork found in certain parts of the old factory into a cohesive characteristic of the facade. Glass bricks were incorporated alongside red bricks, creating a dynamic interplay between the solid and the transparent, forming a ‘harmony of old and new’ – a design that both traces back to its origins and represents regeneration.
▼红砖与玻璃砖,Red Brick and Glass Brick © 深圳华汇设计
▼一号厂房改造后的立面肌理,The Facade Texture of Factory Building No. 1 after Renovation © 建筑译者姚力
▼一号厂房外墙构造做法(左) + 改造后的立面肌理 (右) ,The Exterior Wall Construction Method for Factory Building No. 1 + The Facade Texture after Renovation © 深圳华汇设计 © 建筑译者姚力
主入口面向城市道路,在沿运河的另一侧,则设计了顶棚覆盖的户外码头,形成游客中心主要场所的室外拓展空间,也可兼作运河对岸秀场的看台。
The main entrance faces the city road, while on the other side along the canal, there is a covered outdoor dock designed to create an outdoor extension space for the main areas of the tourist center. It can also double as a viewing platform for events across the canal.
▼一号厂房入口立面:几种材料的共构,Entrance Facade of Factory Building No. 1: Integration of Multiple Materials © 建筑译者姚力
▼一号厂房入口立面 Entrance Facade of Factory Building No. 1: © 建筑译者姚力
▼从滨水平台回望游客中心的大厅,View from the Waterfront Terrace towards the Lobby of the Visitor Center © 建筑译者姚力
▼在三号厂房外看一号厂房,View of Factory Building No. 1 from the Exterior of Factory Building No. 3 © IAM岸木摄影
三号厂房:巨构下的微缩城市 Factory Building No. 3: Miniature City under the Grand Structure
三号厂房作为整个项目中尺度最大的建筑,我们的设计策略是“巨构里的微缩城市”。横跨两百米长的巨构空间和立面横向遮阳板,即便在工业建筑里也比较罕见,在对其充分保留的基础之上,我们植入了室内、半室内和室外的各种尺度、材质和功能的空间,最终实现厂房到商业,大尺度到小尺度,严肃到活泼的三重转换。
▼从一号厂房入口处看三号厂房,View of Factory Building No. 3 from the Entrance of Factory Building No. 1 © 建筑译者姚力
▼新生的两座厂房,The Rebirth of Two Factory Buildings © 建筑译者姚力
▼改造后的三号厂房,The Renovated Factory Building No. 3 © 苏磊
As the largest-scale building within the entire project, our design strategy for Factory Building No. 3 is ‘A Miniature City within the Giant Structure.’ Spanning a massive 200-meter length, the grand structural space and horizontal sunshades on the facade, even within the realm of industrial architecture, are quite unique. Building upon its preservation, we incorporated a variety of scales, materials, and functions, ranging from indoor, semi-indoor to outdoor spaces, ultimately achieving a triple transformation from factory to commerce, from large scale to small scale, and from solemn to lively.
▼三号厂房内部空间示意,Conceptual Interior Space of Factory Building No. 3 © 深圳华汇设计
为满足新的功能与空间需求,在结构改造的过程中,我们于内部新增了钢结构体系,与原有混凝土璧柱共同起支撑作用,这样既保证了厂房原有基本形态,又实现了空间的再利用。新建结构采用全钢结构-吊挂系统,向上延伸支撑顶部天际艺术馆, 新旧结构完全脱开。
To meet the new functional and spatial requirements, during the structural renovation process, we added a steel structure system internally, working in conjunction with the existing concrete piers to provide support. This ensured the preservation of the fundamental form of the factory building while enabling the reuse of the space. The new structure utilizes an all-steel hanging system that extends upwards to support the rooftop art gallery, completely separate from the old structure.
▼三号厂房改造策略,The Renovation Strategy for Factory Building No. 3 © 深圳华汇设计
在沿城市道路主入口退让出挑空灰空间,入口前的台阶形成了广场空间的延伸,适于容纳各种公共活动。围绕钢结构束柱悬挂且层层叠加的“树屋”,也为改造后的建筑增添了独特的昭示性。在厂房的顶部我们设计了一个横向展开的“天际艺术馆”,漂浮的水平玻璃体量与原始厂房厚重的混凝土飘板立面亦形成了戏剧性的对比与融合。
At the main entrance along the city road, we created a stepped and cantilevered gray space, extending the plaza and suitable for various public activities. Surrounding the steel structural columns and suspended ‘treehouses’ stacked layer by layer, we added a unique and symbolic touch to the renovated building. At the top of the factory building, we designed a horizontally expanding ‘Sky Art Gallery,’ where the floating horizontal glass volume contrasts and harmonizes dramatically with the original factory’s heavy concrete façade panels.
▼三号厂房主入口视角:广场与灰空间,View from the Main Entrance of Factory Building No. 3: Plaza and Gray Space © 苏磊
▼入口大台阶与悬挂的“树屋”盒子,The Entrance Grand Staircase and Suspended ‘Treehouse’ Boxes © 苏磊
▼悬挂“树屋”,Suspended ‘Treehouse’ Boxes © 苏磊
▼从二层平台回看树屋与广场,View of the ‘Treehouse’ and Plaza from the Second-Floor Platform © 建筑译者姚力
▼天际艺术馆漂浮在厂房顶部,The Sky Art Gallery Floating on the Roof of the Factory Building © 建筑译者姚力
设计在建筑内部空间植入功能及大小各异的庭院,并在各庭院屋顶处开设采光天窗。半室外大台阶将人流引向二层平台后,内部动线围绕阳光庭院展开,以庭院为核心,展开不同的空间叙事,使进入其内部的人们对其空间特征有更为直接而清晰的感受。
The design incorporates courtyards of various sizes and functions into the interior space of the building, with skylights installed at the roofs of each courtyard. A semi-outdoor grand staircase guides the flow of people to the second-floor platform, where internal circulation unfolds around sunlit courtyards. These courtyards serve as the central elements for different spatial narratives, allowing those entering the space to have a more direct and clear understanding of its spatial characteristics.
▼从树屋看二层半室外平台,View from the ‘Treehouse’ towards the Second-Floor Semi-Outdoor Platform © 建筑译者姚力
▼通往天际艺术馆的红色电梯,The Red Elevator Leading to the Sky Art Gallery © 建筑译者姚力
▼三号厂房内的中庭,The Atrium Inside Factory Building No. 3 © 建筑译者姚力
立面保留了原有横向飘板肌理,新建建筑内退为全玻璃立面,进一步增强新旧对比。
The facade retains the original horizontal panel texture, while the newly constructed interior features a fully glazed facade, further enhancing the contrast between old and new.
▼立面横向飘板肌理,Horizontal Panel Texture on the Facade © 建筑译者姚力
▼保留的柱列与内退的幕墙之间形成的檐下空间,The Space Formed between the Preserved Columns and the Recessed Curtain Wall © 建筑译者姚力
▼十字轴交汇处的两座厂房,The Intersection of the Cross Axis with the Two Factory Buildings © 建筑译者姚力
▼原始结构与新建体量 The Original Structure and New Additions © 建筑译者姚力
盒子街区——体块堆叠的地标群组 The Boxed District – A Cluster of Stacked Landmark Buildings
盒子街区位于两条城市道路交汇的位置,是塑造城市界面和表情的部分,也是项目对城市进行展示的重要节点,但过大的尺度会对沿街的界面形成一种压迫。在设计时选择用一种更加现代简洁的设计手法,将过于集聚的体块做加减法处理,其中大体量的MALL置于街角,剩余部分切分成更小的盒子,并从街角到一、三号厂房方向的交汇区域逐级跌落,形成尺度从大到小,从高到低,既有变化又避免了对于三号厂房整体形象的遮挡。
▼体块生成策略,The Massing Generation Strategy © 深圳华汇设计
The Boxed District is located at the intersection of two urban roads, shaping the urban interface and expression. It serves as an important node for the project to showcase itself to the city. However, an overly large scale can create a sense of oppression along the street interface. In the design, a more modern and streamlined approach was chosen to manage the excessive aggregation of building volumes. The large MALL volume is positioned at the street corner, while the remaining parts are divided into smaller boxes. These boxes gradually step down from the corner towards the intersection area between Factory Buildings No. 1 and No. 3, creating a scale that transitions from large to small and from high to low. This design variation also avoids obstructing the overall image of Factory Building No. 3.
▼盒子街区往三号厂房方向逐级跌落,Gradual Step-Down from the Boxed District Towards Factory Building No. 3 © 建筑译者姚力
▼盒子街区变化的体量与三号厂房共同构成沿街界面丰富的表情,The Varying Volumes of the Boxed District, in conjunction with Factory Building No. 3, collectively create a dynamic street interface © 建筑译者姚力
▼沿路看去,若隐若现的三号厂房和天际艺术馆,View along the road, with the partially concealed Factory Building No. 3 and Sky Art Gallery © 苏磊
▼位于街角位置的集中商业,The Concentrated Commercial Space at the Street Corner © IAM岸木摄影
▼变化的体量与丰富的立面肌理让建筑的形成一个有趣的“集盒”,The varied volumes and rich facade textures make the architecture resemble an intriguing ‘collection of boxes’ © 苏磊
▼ 三号厂房位置回看,尺度从低到高的商业盒子,View back towards Factory Building No. 3, showcasing the sequence of commercial boxes from low to high scale © 苏磊
▼镂空陶砖与密拼陶板错落布置,凸显编织感的肌理,The interplay of perforated ceramic tiles and tightly arranged ceramic panels creates a texture that emphasizes a sense of weaving © 建筑译者姚力
滨水文化街区——来自江南的诗意 The Waterfront Cultural District – A Poetic Touch from Jiangnan
在滨水文化街区,我们选取了一段南长街的典型肌理, 提取单元体的排列组合,设计了形态错落、尺度怡人的滨水活力文化街区,再现南长街的街道记忆。
In the Waterfront Cultural District, we selected a typical texture from Nan Chang Street, extracted the arrangement of individual units, and designed a vibrant waterfront cultural district with a varied form and pleasant scale, reviving the street memory of Nan Chang Street.
▼航拍:滨水文化街区,Aerial View: Waterfront Cultural District © IAM岸木摄影
▼运河边上的滨水文化街区,The Waterfront Cultural District by the Canal © 建筑译者姚力
街区两侧的建筑控制在2层到3层的体量,街道宽度也按南长街的尺度,重构南长街的街道空间形态。
The buildings on both sides of the block are kept to a scale of 2 to 3 stories, and the street width follows the dimensions of Nan Chang Street, reconstructing the street’s spatial form.
▼滨水文化街区内部街道,Internal Streets within the Waterfront Cultural District © IAM岸木摄影
在两轴交汇的三角区域,设计了一座拥有特殊表皮的文化商业盒子-C14,与一三号厂房成犄角之势,完成从运河边到城市界面大小尺度的转换。外立面提取无锡窑群图形元素形成立面标准单元,采用GRC模块构成具有无锡窑群特征的表皮肌理,营造出一种强烈的呼吸感。
In the triangular area where the two axes intersect, a cultural and commercial box with a distinctive facade, C14, has been designed. It complements Factory Buildings No. 1 and No. 3, achieving a transition in scale from the canal to the urban interface. The facade extracts elements from the Wuxi Kiln Group to create standardized facade units, using GRC modules to construct a texture that embodies the characteristics of the Wuxi Kiln Group, creating a strong sense of vitality.
▼运河边的一座小房子,A Small House by the Canal © 建筑译者姚力
▼以无锡窑群图形元素变形而来的编织肌理 Textural Weave Derived from Elements of the Wuxi Kiln Group © 建筑译者姚力
创造新生活 Creating a New Life
设计全方位融合建筑设计、空间策略、业态运营、活动策划并充分考虑人在其中的行为,形成以新旧结合为蓝本的独特城市肌理,为生活方式的呈现提供了基础,人群、业态、活动等有序的聚集, 成为美好公共生活的开端。
The design seamlessly integrates architectural design, spatial strategy, business operations, and event planning, all while considering human behavior within the space. It creates a unique urban texture based on the fusion of old and new elements, providing a foundation for the presentation of lifestyles. The orderly gathering of people, businesses, and activities serves as the beginning of a better public life.
▼视频:运河汇1958活动场景,The Scenarios of Canal Hub 1958 Events © 运河汇1958
一号厂房作为运河汇1958的开端,它的启用仿佛按下了一个启动的按钮,唤醒了这片场地沉睡已久的灵魂。自从游客集散中心开业以来,举办过大大小小近百场活动,包括读书会、发布会、创意赛事、TED演讲、LIVEHOUSE、艺术展、脱口秀、音乐会及戏剧节……
Factory Building No. 1, serving as the starting point of Canal Hub 1958, felt like pressing a start button, awakening the long-dormant soul of this site. Since the opening of the Visitor Center, nearly a hundred events of all sizes have been held, including book clubs, press conferences, creative competitions, TED talks, live music performances, art exhibitions, stand-up comedy, concerts, and theater festivals, among others.
▼游客中心发布大厅,Visitor Center Exhibition Hall © 建筑译者姚力
▼码头上的看台一角,One Corner of the Viewing Platform on the Pier © IAM岸木摄影
▼夜色中戏水的人们,People Enjoying the Water in the Night © IAM岸木摄影
作为城市客厅的三号厂房,灰空间为入口广场提供更多空间层次,依其建设的广场成为人们文艺表演与聚会的绝佳场地,广场上演着现代生活的故事,为园区增添无限活力。沿着大台阶上到二层平台,悬挂树屋映入眼帘。内部空间流线围绕两个中庭展开,在新与旧、大与小、高与低之间来回切换,体验极其丰富。顶部的天际艺术馆结构可下落至首层,结合树屋,拓展为立体式艺术体验路径。外扩的屋顶露台有着广阔视野,拓展顶层休闲交际空间。阳光透过横向飘板照在排柱上,新生的玻璃幕墙上映射着排柱和行人的影子,穿行于“檐下空间”可以感受到时光的流动。
As the urban living room, Factory Building No. 3 provides additional spatial layers to the entrance plaza, making the square an excellent venue for artistic performances and gatherings. The square tells the stories of modern life, adding boundless vitality to the park. Ascending the grand staircase to the second-floor platform, the suspended ‘treehouses’ come into view. Internal circulation flows around two courtyards, allowing for rich experiences as one navigates between old and new, large and small, high and low. The structure of the Sky Art Gallery at the top can descend to the ground floor, creating a three-dimensional art experience path in combination with the ‘treehouses.’ The expanded rooftop terrace offers panoramic views, extending the top-level leisure and social space. Sunshine filters through the horizontal panels, casting shadows on the columns. The new glass facade reflects the columns and pedestrians, allowing you to feel the flow of time as you move through the ‘under the eaves’ space.
▼广场与水景,The Plaza and Water Features © IAM岸木摄影
▼表演与聚会,Performances and Gatherings © IAM岸木摄影
▼看与被看,Seeing and Being Seen © 建筑译者姚力
▼傍晚的街畔,The Evening Streets © 建筑译者姚力 © IAM岸木摄影
▼阶上漫步,Walking on the Stairs ©良相设计+IAM岸木摄影
▼檐下穿行,Passing Under the Eaves © IAM岸木摄影
从三号厂房“檐下空间”穿行到文化山谷,眼前豁然开朗,被保留下来的排柱内填充了各式各样的盒子,街道空间宽窄变化。穿越其中,犹如穿梭于历史与未来之间。在这里,我们创造的是既能安放生活的野心与梦想,也能探索本地温度与质感的生活方式空间。
Passing through the ‘under the eaves’ space of Factory Building No. 3 and into the Cultural Valley, a clear and open view unfolds. The preserved columns are filled with various types of boxes, and the width of the street spaces varies. Walking through it is like shuttling between history and the future. Here, we have created a living space that accommodates both ambitious dreams and a lifestyle that explores the local warmth and texture.
▼高街与宽庭,High Street and Broad Courtyard © IAM岸木摄影
与之相邻的盒子街区,建筑体量高低错落、立面表情丰富,与矗立于文化山谷的保留排柱形成鲜明的对比,它升华了新工业时期的欢腾热烈,活泼与宁静在这碰撞出新的火花,照耀着这片重生的大地。
Adjacent to it, the Box District features buildings of varying heights and rich facades, creating a stark contrast with the preserved columns standing in the Cultural Valley. It elevates the exuberance of the new industrial era, where liveliness and tranquility collide to spark new vitality, illuminating this reborn land.
▼街区与慢生活,The Neighborhood and Slow Living © IAM岸木摄影
慢行到滨水文化街区,依水而生,依水而盛,感受一抹来自江南水乡的诗意。街道空间曲径通幽,时而开阔,时而狭窄。漫步在热力四射的河畔,伴随着不定期的上演水上艺术、民谣、咖啡节,无疑成为整个滨水文化街区的活力制造能量场。滨水文化街区所描绘的不仅仅是看到的一幅幅完整的建筑画卷,而更多表达的是未来的河畔城市生活图景。
As you leisurely walk to the Waterside Cultural District, it springs to life alongside the water, flourishing in harmony with it, offering a touch of poetic charm from the water towns of Jiangnan. The street spaces meander, sometimes spacious, and at other times narrow. Strolling along the vibrant riverbanks, accompanied by sporadic performances of water art, folk music, and coffee festivals, undoubtedly generates the energetic ambiance for the entire Waterside Cultural District. The narrative painted by the Waterside Cultural District extends beyond mere glimpses of complete architectural scenes; it vividly portrays the future riverside urban life.
▼晨光里的建筑,Buildings in the Morning Light © 建筑译者姚力
▼暮色中的建筑,Buildings in the Twilight © 建筑译者姚力
献给未来的记忆 Dedicated to Memories of the Future
“一代人终将老去,但总有人正年轻”——刺猬乐队 A generation will eventually grow old, but there are always people who are young.—— Hedgehog Band
古运河涛声依旧,老钢厂喧嚣不再,光阴扫过每一寸角落,漕运文化、工业文化与消费文化三个时代印迹如年轮一般层层叠加在这片场地之上,或轻盈柔和,或深沉厚重。我们今天在基于对未来的思考上构划建筑,而在更久远的未来,它终会成为城市记忆的一部分,成为这个城市的历史和文化特质的一部分。从这个角度讲,我们在创造未来的同时,也在创造着一个城市未来的历史,当下终将成为未来年轮中的一圈新的记忆。愿未来的人们回想今天的时候,脸上依然带着笑意。
The ancient canal still sings its timeless song, the old steel factory’s clamor has faded away, and time sweeps over every inch of this place. The imprints of three eras – canal culture, industrial culture, and consumer culture – layer upon this site like annual rings, sometimes light and gentle, sometimes deep and profound. Today, as we plan and design buildings based on our vision for the future, in the distant future, they will become a part of the city’s memory, a part of the city’s history and cultural identity. From this perspective, while we are creating the future, we are also shaping the history of a city’s future. The present will eventually become a new memory in the rings of the future. May the people of the future, when they look back on today, still wear smiles on their faces.
▼叠加的岁月痕迹,定格的浮光掠影,Layered traces of time, captured fleeting moments of light and shadow © 建筑译者姚力
▼时光的印记—长者,The Marks of Time – Elders © 良相设计+IAM岸木摄影
▼时光的印记—青年,The Marks of Time – Youth © IAM岸木摄影
▼时光的印记—少年,The Marks of Time – The Marks of Time – Adolescents © 建筑译者姚力
▼时光的印记—孩童,The Marks of Time – Children ©良相设计+IAM岸木摄影
▼晨光里的建筑,Buildings in the Morning Light © 建筑译者姚力
▼总平面图,Site Plan © 深圳华汇设计
▼一号厂房 首层平面图,Ground Floor Plan of Building 1 © 深圳华汇设计
▼一号厂房 二层平面图, Second Floor Plan of Building 1 © 深圳华汇设计
▼一号厂房 三层平面图,Third Floor Plan of Building 1 © 深圳华汇设计
▼三号厂房 首层平面图,Second Floor Plan of Building 3 © 深圳华汇设计
▼三号厂房 二层平面图,Ground Floor Plan of Building 1 © 深圳华汇设计
▼三号厂房 三层平面图,Third Floor Plan of Building 3 © 深圳华汇设计
▼三号厂房 五层平面图,Fifth Floor Plan of the Building 3 © 深圳华汇设计
项目名称:运河汇1958 项目地点:江苏省无锡市梁溪区塘南路 业主:无锡华侨城实业发展有限公司;无锡地铁置业;江苏古运河投资集团有限公司 建设方:无锡兆禾文化旅游发展有限公司 规划与建筑设计:深圳华汇设计 主创建筑师:肖诚 项目建筑师:廖国威 设计团队:吴怡璇,洪凤莲,王文凯,钟舒鹏,曾惠海,张迈杰,张兴余,龚茂峰,谢超华丨徐牧,赵婷婷,黎昌发(结构)丨李燕玲(景观) 景观设计:Lab D+H 上海事务所 室内设计:蘑菇云建筑设计咨询(上海)有限公司(一号厂房、三号厂房) 施工图设计:江苏城归设计有限公司 幕墙设计:深圳市朋格幕墙设计咨询有限公司 泛光设计:中国联合工程有限公司 建筑及室内标识设计:良相设计 结构形式:钢框架-中心支撑与混凝土框架混合结构体系,框架结构 材料:铝镁锰屋面板,多孔页岩砖,空心玻璃砖,耐候钢板,铝板,穿孔铝板,金属拉网,锈钢板,钢板,超白玻璃,彩釉玻璃,彩色玻璃,清水混凝土,陶板,陶砖,GRC砌块,水泥瓦,涂料 用地面积:35132.50m² 建筑面积:60505m² 设计周期:2019-2021 建造周期:2021-2023 摄影:建筑译者姚力,IAM岸木摄影,张超建筑摄影工作室,苏磊
Project Location: Tangnan Road, Liangxi District, Wuxi City, Jiangsu Province Client: Wuxi Overseas Chinese Town Industrial Development Co., Ltd.; Wuxi Metro Real Estate; Jiangsu Grand Canal Investment Group Co., Ltd. Construction Party: Wuxi Zhaowei Culture and Tourism Development Co., Ltd. Planning and Architectural Design: Shenzhen Huahui Design Chief Architect: XIAO Cheng Project Architect: LIAO Guowei Design Team: WU Yixuan, HONG Fenglian, WANG Wenkai, ZHONG Shupeng, ZENG Huihai, ZHANG Maijie, ZHANG Xingyu, GONG Maofeng, XIE Chaohua | XU Mu, ZHAO Tingting, LI Changfa (Structural) | LI Yanling (Landscape) Landscape Design: Lab D+H SH Interior Design: Mushroom Cloud Architecture Design Consulting (Shanghai) Co., Ltd. (Building 1, Building 3) Construction Drawing Design: Jiangsu Chenggui Design Co., Ltd. Curtain Wall Design: Shenzhen Pengge Curtain Wall Design Consulting Co., Ltd. Facade Lighting Design: China United Engineering Corporation Architectural and Interior Signage Design: Liangxiang Design Structural System: Steel frame-central support and concrete frame hybrid structure system, frame structure Materials: Aluminum-magnesium-manganese roof panel, porous slate brick, hollow glass brick, weather-resistant steel plate, aluminum plate, perforated aluminum plate, metal mesh, stainless steel plate, steel plate, ultra-clear glass, glazed glass, colored glass, clear water concrete, ceramic panel, ceramic tile, GRC block, cement tile, paint Site Area: 35,132.50 square meters Building Area: 60,505 square meters Design Period: 2019-2021 Construction Period: 2021-2023 Photography: Arch-Speaker YAO Li, IAM Anmu Photography, ZHANG Chao Architectural Photography Studio, SU Lei
{{item.text_origin}}

