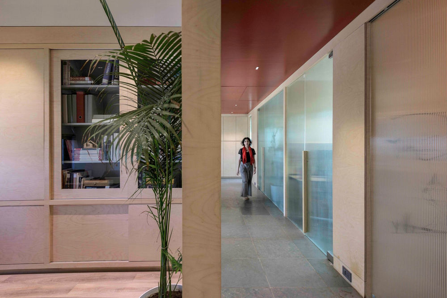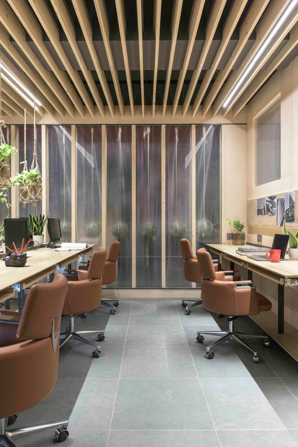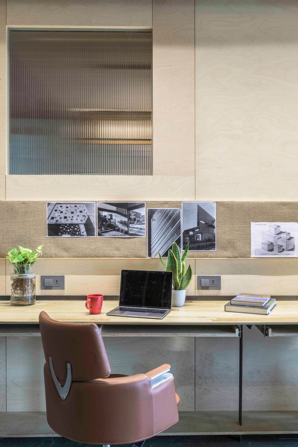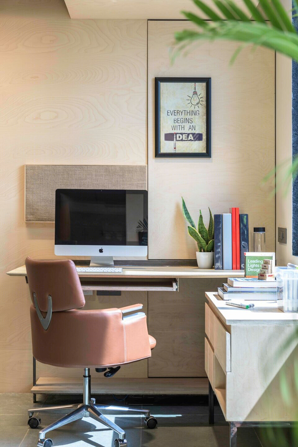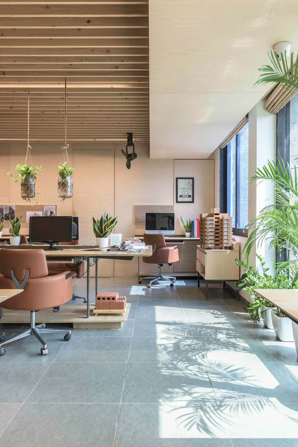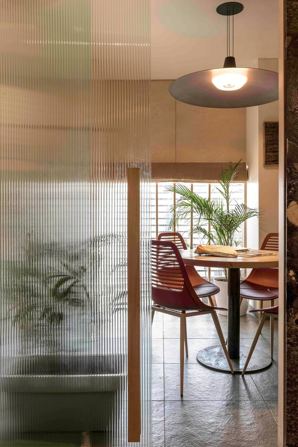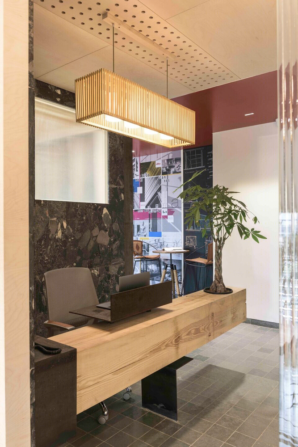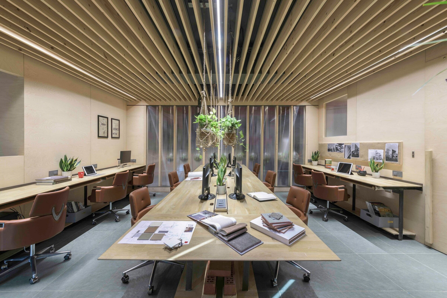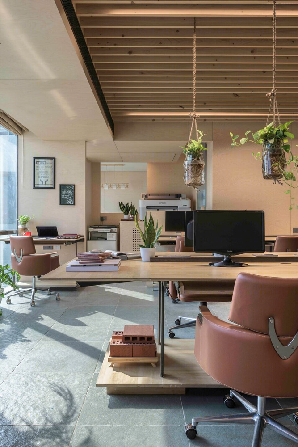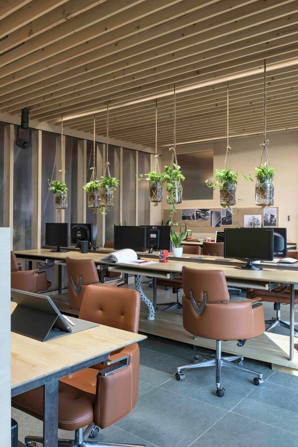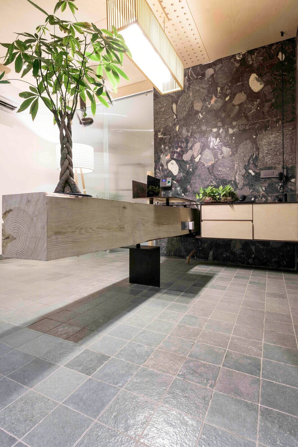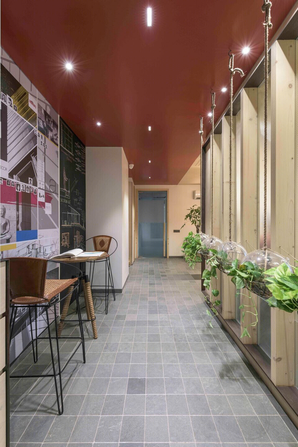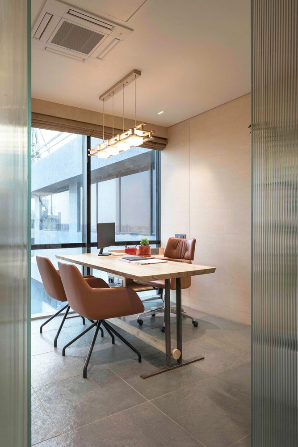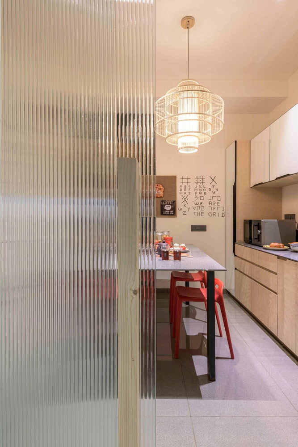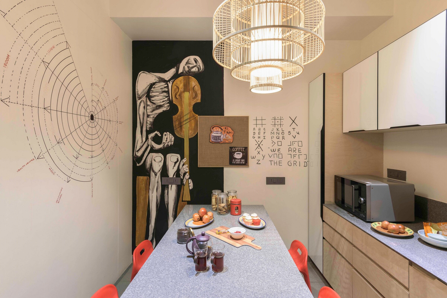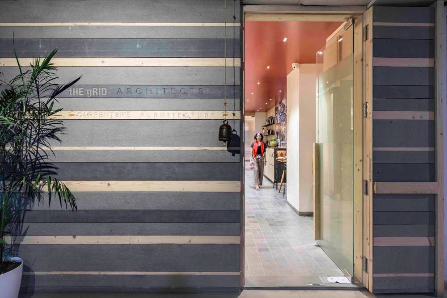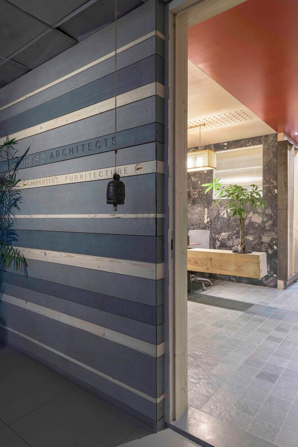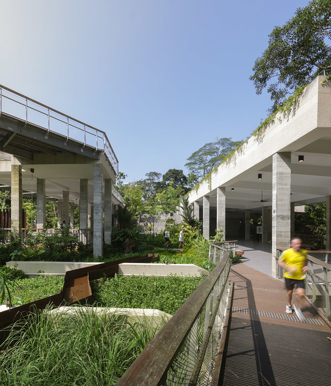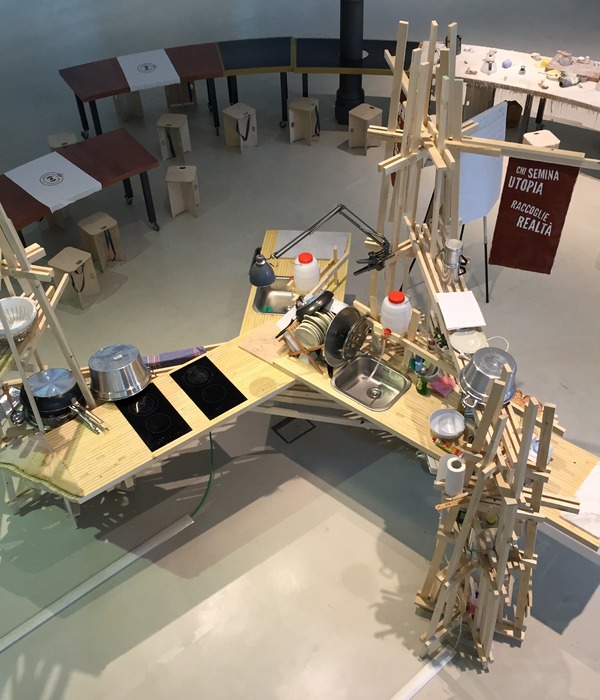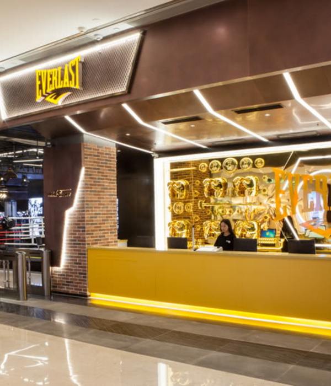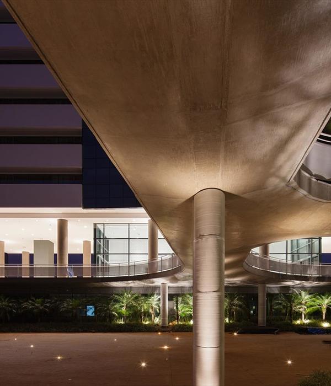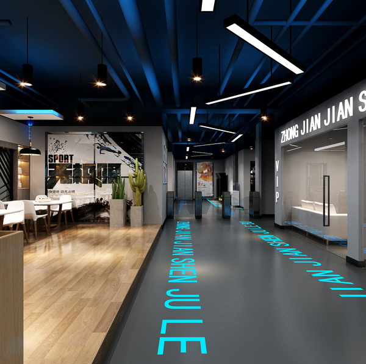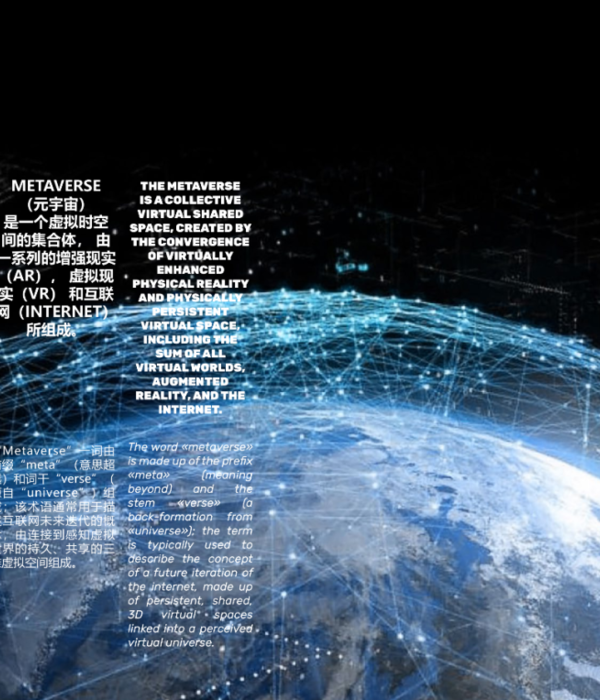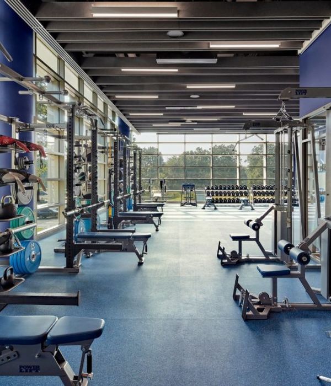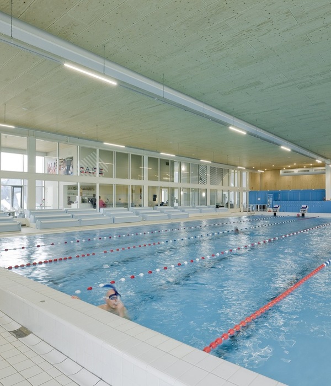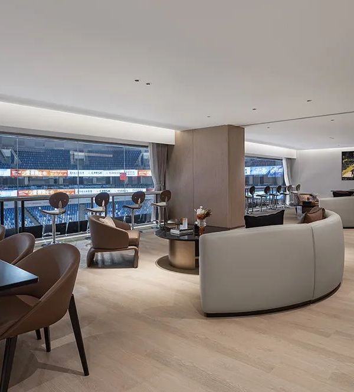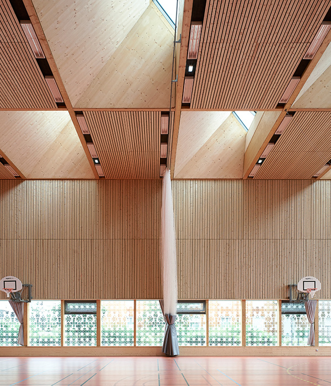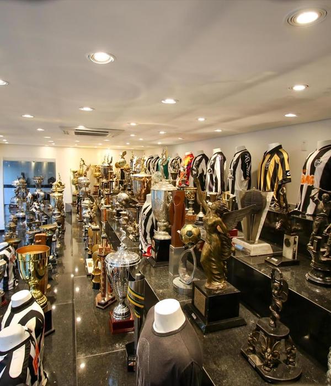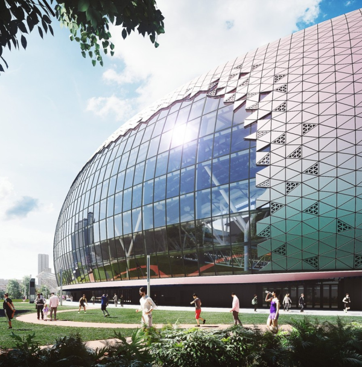源于自然的纯净办公空间——Eunoia 办公室设计
Architect:The Grid Architects
Location:Ahmedabad, Gujarat, India
Project Year:2021
Category:Offices
The philosophy
Be sustainable, think sustainable. Employ local materials and human resources. Respect tradition and traditional wisdom. Reduce the carbon footprint. Balance originality and truthfulness principles of Biophilic design.
A collaborative, inclusive and integrative approach reaffirming honest intention and Philosophy of Biophilia.
The approach
Reinforce the intent through senses and objects. Approach the site and materials with honesty. In case of the former, it meant doing what the site demanded, nothing less and nothing more. Just enough. And when it came to materials, it meant constructing and using only what is needed, and that too, without any needless cosmetic overlays.Connecting with nature to improve health and wellbeing where work and nature interact together in harmony in an organic manner to increase occupant connectivity to the natural environment. Biophilia
The project
The office is named Eunoia – which means a pure state of mind; pure and honest thinking. This is one of the central philosophies that steer and guides our work. In this case. This particular approach was energised and animated by the wonderful sunlight that floods the space. The design celebrated this natural gift. The materiality of this office also articulated what we advocate through our work — which is meaningful (functional) design. Since all materials used here are natural and humble, as human beings, we also try to be humble and honest, and stay within the context demanded by a project.
The planning
The planning was starkly simple, but it also takes into account interactivity and the fact that this space was to be a crucible for creativity. Central to this approach was that all spaces should receive sunlight so that the well-being quotient of the office was high, thanks to pleasant emotions of happiness and harmony, which, in turn, stem from being in good health. The work desks are simple and uncluttered. The storage and functional areas are all planned meticulously and are governed by ease of maintenance. Adequate storage also ensures that circulation paths are kept clean and clutter-free, and all items, such as the massive material library and other reference resources, are catalogued neatly.
The spatial flow
The Eunoia desk (a bespoke piece designed by The Carpenters, the product design arm of the firm) marks entrance to the office. The desk is the first imprint, a herald of the firm’s beliefs and philosophy. The piece is inspired by nature. The backdrop is cladded with natural local stone in its raw form and evokes the earth. The raw log of wood symbolizes nature and a live bonsai tree planted in the log stands for life on earth. While this symbolism speaks of the firm’s veneration of earth energies and respect for life forms, the table’s minimal MS form indicates a clarity of thought and the eschewing of the superfluous.
Nearby is a small meeting room with ample sunlight and plants. A warm and welcoming area, this acts as a precursor to the narrative that unfolds within. A long passage leads to the inner sanctum, its length marked by transparent glass bowls hung with reclaimed rope and filled with greens. The delicate anatomy of the plants — the lace-like roots and fresh leaves — adds an engaging touch as you proceed along the corridor. A small discussion area you encounter along the way features a history wall, showcasing the firm’s philosophy and the recognition and accolades we have received on our journey undertaken so far. Next to it is a blackboard, a space for designers to articulate their thoughts and ideas. The atmosphere here is charged with positivity, thanks to the rightly positioned sources of light, a dynamic interaction of natural textures and a natural colour scheme echoing the firm’s philosophy.
The area after this comprises private spaces, accessible only to a few. A highlight of this section are the different type of hanging plants and the sunlight that filters through large, fully-glazed windows. This natural, verdant agglomeration is in itself a piece of art. Light timber ceiling which has been left open in between and the timber desks are simple and minimal. Despite the fact that this area lies on the south, the angular path of the sun takes the edge off its heat, while DGU glass and cooling, oxygen-generating greenery facilitate comfort.
The conference room enjoys all advantages offered by up-to-date technological advances but does so against the organic backdrop of ample sunlight and bamboo lamps. The other private cabins, too, enjoy sunlight and greens.
The lunchroom is an experiential space, replete with fun graphics — cryptograms and architecture planning icons — done by our co-founder and principal architect Snehal Suthar. Food, fun and work go hand in hand, they seem to say.
Conclusion
Beauty is as beauty does. Our own workspace gave us the scope to fully indulge this adage. Our office embodies our core work principles — about meaningful and truthful design; a practice underpinned by honesty and humility; about celebrating nature and natural materials. But what was also equally important was creating a wholistic, wholesome environment that the team would look forward to coming to; a space wherein we could function as a family away from families and fulfil our collective vision of creating good design.Biophilic Design uses these ideas as principles to create a human centric approach that when applied improves many of the spaces that we live and work in today, with numerous benefits to our health and well-being.
The impact of greens
The transparent containers that reveal the root systems of the plants symbolize changes that are necessary at the root level and should be affected by each one of us if we are to expect a healthy society. More pragmatically, the micro ecology of the indoor pants purifies the IAQ, which keeps us healthy and energized throughout the day. We recognize that energy is state of mind, and our state of mind creates the aura of our wellbeing.
All the materials are in their original finish without any cosmetic overlay.
Throughout the office space, openable fully glazed windows usher in breeze and fresh air. Warm sunlight and green indoor plants add to the human health.
The selection of the materials is in response to the designer’s sensitivity to nature and natural.
Material used :
1. Ceiling: Reclaimed pine wood
2. Furniture: Mainly local and reclaimed wood and MS
3. Tabletops: White oak
4. Handles: Pinewood
5. Others: Reclaimed jute, birchply, reclaimed rope, fluted glass, kotah (flooring, locally and naturally available) and white oak
Colours
1. These are mainly from the materials used in their original form.
▼项目更多图片


