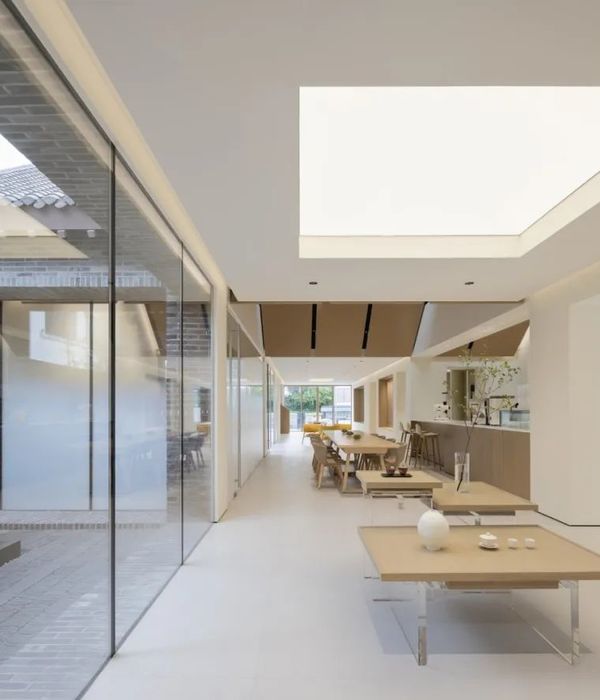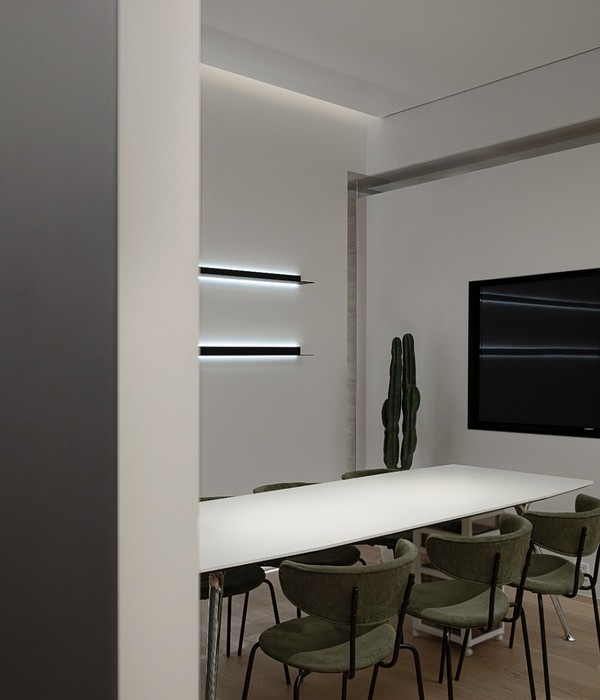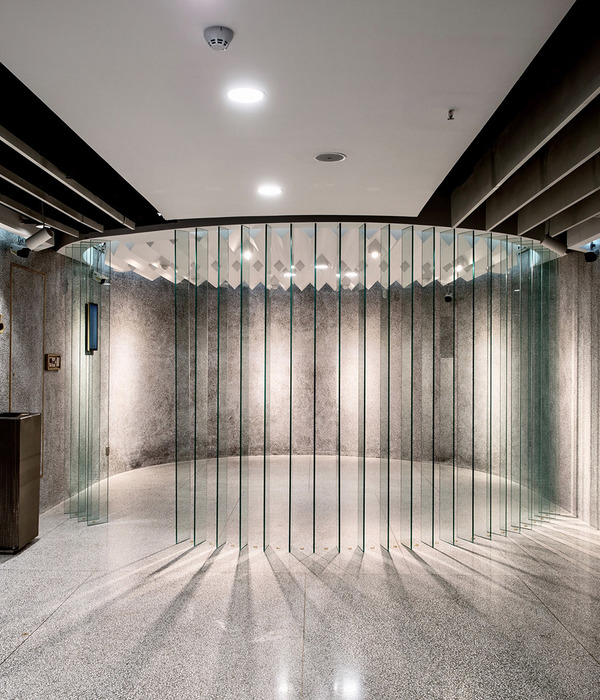阿姆斯特丹绿色地带新体育中心,灵活多元的设计
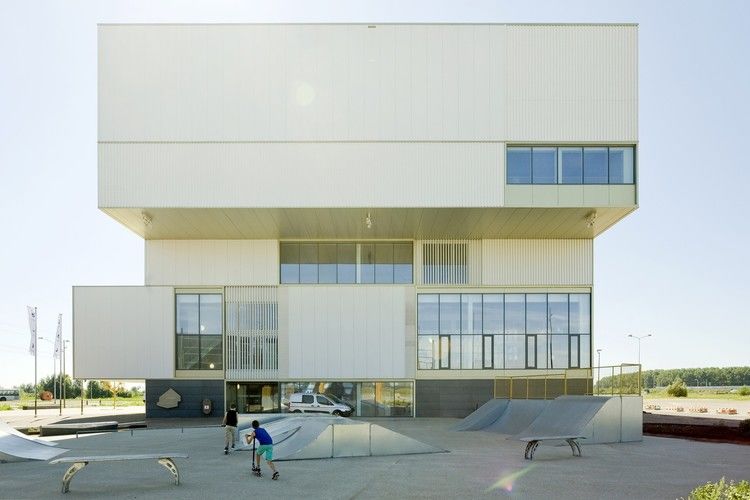
架构师提供的文本描述。与现有的顶级体育中心相比,在绿地开发中,奥林匹亚科瓦蒂埃(奥林匹亚区位于阿姆斯特丹大都会区的新城镇阿尔米尔·普尔)实现了一个基于2521简单游泳概念的新的室内体育中心。这一概念具有高度的灵活性和可扩展性。阿尔米尔市对这一概念的叠置版本表现出了兴趣,在2521个游泳池顶部增加了补充功能,如运动厅和俱乐部室。
Text description provided by the architects. Across from the existing top sport centre, in the green field development Olympia Kwartier (Olympia Quarter located in the new town Almere Poort which is part of the Amsterdam metropolitan area) a new indoor sports centre has been realized based on the 2521 Simply Swimming concept. This concept incorporates a high level of flexibility and expandability. The municipality of Almere has shown interest in the stacked version of the concept adding complementary functions such as sports halls and club rooms on top of the 2521 swimming pool.
Courtesy of Slangen + Koenis Architects
由Slangen Koenis建筑师提供
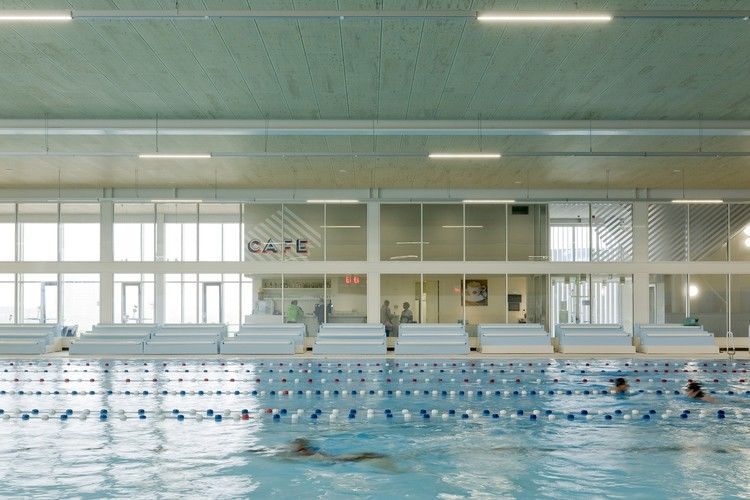
Courtesy of Slangen + Koenis Architects
由Slangen Koenis建筑师提供

游泳池的尺寸与部分可移动的游泳池地板相结合增加了游泳池的灵活性和功能。由于具有紧凑的布局和视觉连接的巧妙的楼层平面,该建筑物可以更有效地操作。支持功能,如更衣室、办公室和俱乐部房间都位于夹层地板上。该地板还用作游泳池的高温和湿度与体育大厅中的凉爽气候之间的气候缓冲器。2521概念的原则之一是完全建立在地面之上,消除了与挖掘过滤器基底和盆地相关的长建筑时间和复杂性。包括非常高的保温、创新水处理和建筑服务设施在内的一系列可持续措施确保了业务费用的大幅减少。地面楼层主要由技术设施占用,但是主入口和相邻的商业空间对外部环境产生开放的姿态。
The dimension of the pool in combination with a partly movable pool floor increases the flexibility and functionality of the swimming pool. Due to the clever floor plan with its compact layout and visual connections, the building can be operated more efficiently. Supporting functions, like changing rooms, offices and club rooms are positioned on the mezzanine floor. This floor also serves as a climatological buffer between the high temperature and humidity of the pool and the cooler climate in the sports hall. One of the principles of the 2521 concept is completely building above ground, eliminating the long building time and complexity that is associated with excavating the filter basement and basin. A wide range of sustainability measures including very high thermal insulation, innovative water treatment and building services installations ensure large reductions in operational costs. The ground floor level is mainly occupied by technical installations, however the main entrance and the adjacent commercial space create an open gesture towards the exterior surroundings.
Courtesy of Slangen + Koenis Architects
由Slangen Koenis建筑师提供
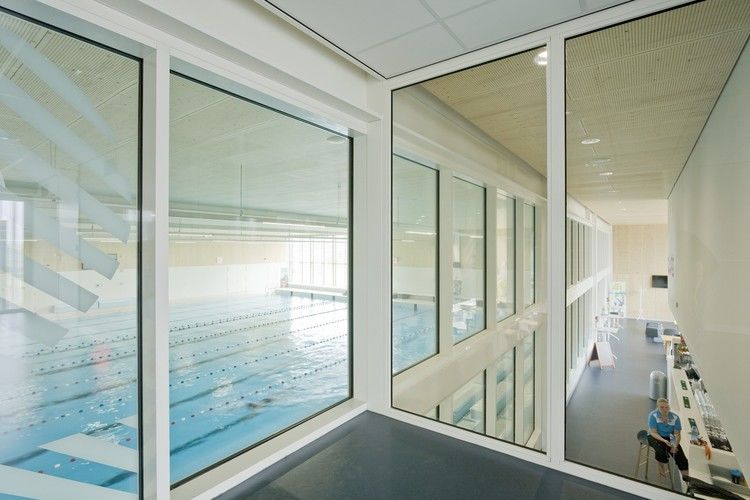
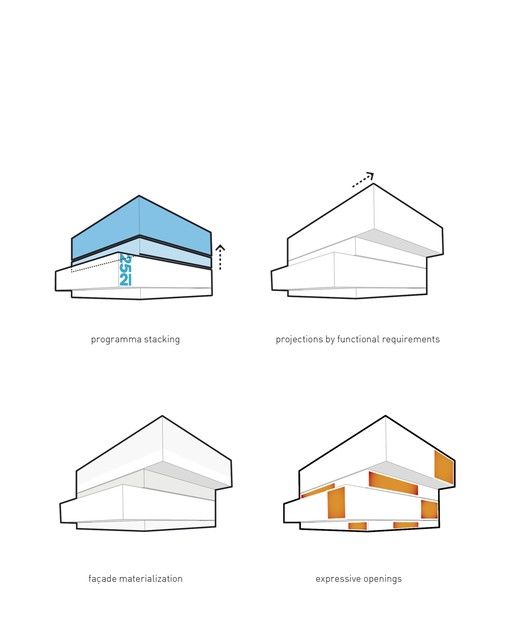
Courtesy of Slangen + Koenis Architects
由Slangen Koenis建筑师提供
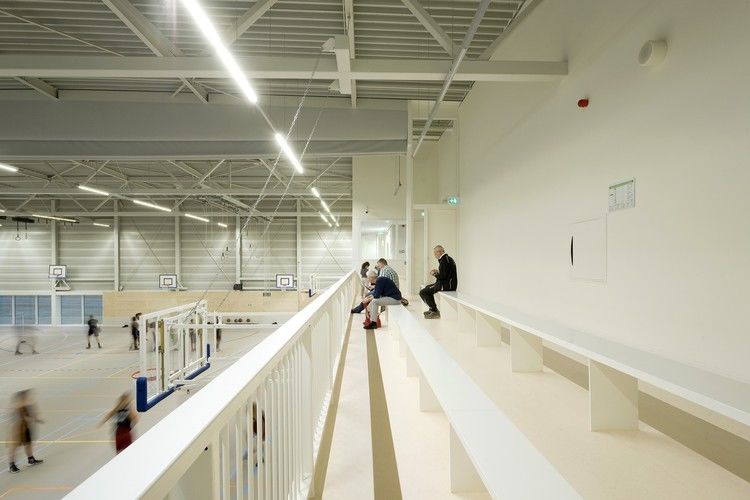
入口允许进入一个吸引人的中央楼梯,围绕电梯竖井旋转。这“核心”,就像一条跑道,从底部一直延伸到楼顶,在墙上和地板上用时髦的蓝色-黑色油毡和有特色的图形标志元素完成,它被设计成建筑中的一个可识别的元素。在每一层楼,这个“核心”被扩展为一个容纳便利功能的区域。在一楼,核心允许进入正门;在二楼通往接待处、自助餐厅和游泳池大厅;在四楼通往更衣室、武术厅和俱乐部室;在五楼通往运动场,最后在六楼通往观众看台。根据2521的概念,内部的复杂是完成了一个新鲜,功能的完成与温暖的木质墙壁和天花板表面相结合。这创造了一种温暖的,但同时也运动的气氛。
The entrance gives access to an inviting central staircase that circles around the elevator shaft. This 'core', like a runway, runs from the bottom to the top of the building and, finished with stylish blue- black linoleum and characteristic graphical signage elements on walls and floor, it is designed to be a recognizable element in the building. On each floor this 'core' is expanded with a zone that houses facilitating functions. On the ground floor the core gives access to the main entrance; on the second floor to the reception, cafeteria and pool hall; on the fourth floor to the changing area, martial arts hall and club rooms; on the fifth floor to the sports hall and finally on the sixth floor to the spectator stands. In accordance with the 2521 concept, the interior of the complex is finished with a combination of fresh, functional finishes combined with warm wooden walls and ceiling surfaces. This creates a warm, but at the same time athletic atmosphere.

一个互补的调色板的复古蓝和浅褐色的颜色被选择为公共领域,使他们清楚地认识和加强方向通过复杂。基本的2521由一个平台组成,上面堆放着游泳池大厅、自助餐厅和更衣室的容量。由于上面的体积很大,形成了一个悬臂,做出了一个强有力的视觉姿态。卷似乎是两个分开的盒子,互相堆叠在一起。这座建筑物牢固地嵌在周围的环境中。建筑物内的内部空间通过立面上的大窗口开口与公共外部空间连接起来。温暖的内部透过这些玻璃表面闪耀,突出了建筑的特点。
A complementary palette of vintage blues and light beige tints was chosen for the public areas, making them clearly recognizable and enhancing the orientation through the complex. The basic 2521 consists of a plinth upon which is stacked the volume containing the pool hall, cafeteria and changing rooms. Due to the large upper volume, a cantilever is created, making a strong visual gesture. The volumes appear to be two separate boxes that are stacked on top of each other. The building is firmly embedded in its surroundings. Interior spaces within the building are connected through large window openings in the facade with the public outside space. The warm interior shines through these glazes surfaces emphasizing the buildings character.
Courtesy of Slangen + Koenis Architects
由Slangen Koenis建筑师提供
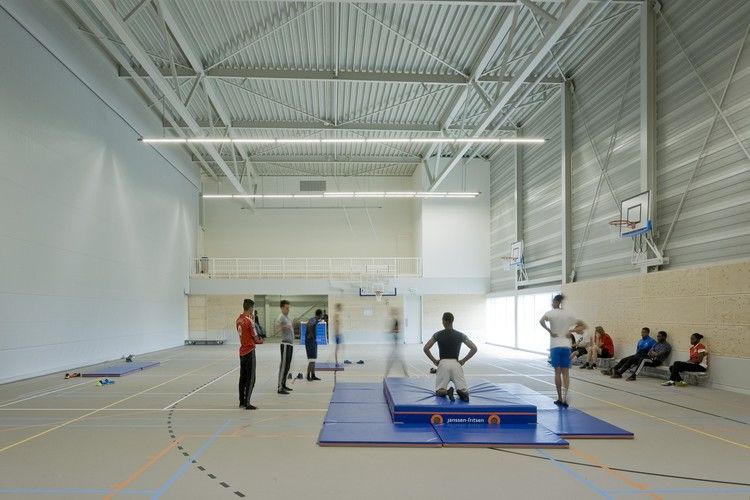
Courtesy of Slangen + Koenis Architects
由Slangen Koenis建筑师提供
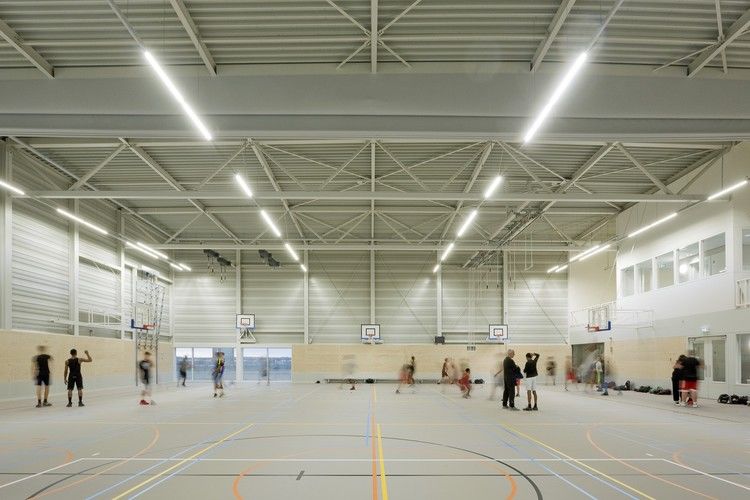
下面的盒子是建筑物的桥墩,上面贴着结实的无烟煤纤维水泥板。淡金色窗框,天气装饰和固定创造时尚的口音。上面的地板上贴着白色的金属面板。这创造了一个有趣的阴影,并增加了另一层建筑的几何。浅金色的口音也出现在较高的体积,并连接到温暖的内部装修。晚上,建筑的氛围发生了变化,因为一些窗户被放置在深垂直的百叶窗后面,在内外之间形成了一种更加明确的关系。由于其强大的几何学,它的公共性质和当代物化,室内体育中心提供了一个强大的存在奥林匹亚科瓦蒂埃。这座建筑是快速发展的阿尔米尔市体育设施的重要补充,具有直率的城市质量,对奥林匹亚克瓦蒂埃的公共生活起着重要作用。
The lower box, the buildings' plinth, is cladded with robust anthracite fibre-cement panels. Light golden window frames, weather trims and fixings create stylish accents. The floors above are cladded with white profiled metal panels. This creates an interesting play of shadows and adds another layer to the geometry of the building. The light golden accents are also present in the upper volumes and connect to the warm interior finishing. At night the ambiance of the building changes because some windows are placed behind deep vertical louvres creating an even more explicit relationship between inside and outside. Thanks to its powerful geometry, its public character and contemporary materialization, the indoor sports centre provides a strong presence in the Olympia Kwartier. The building, which is an important addition to the sports facilities of the fast-growing city of Almere, has an outspoken urban quality, contributing an important factor to the public life of the Olympia Kwartier.
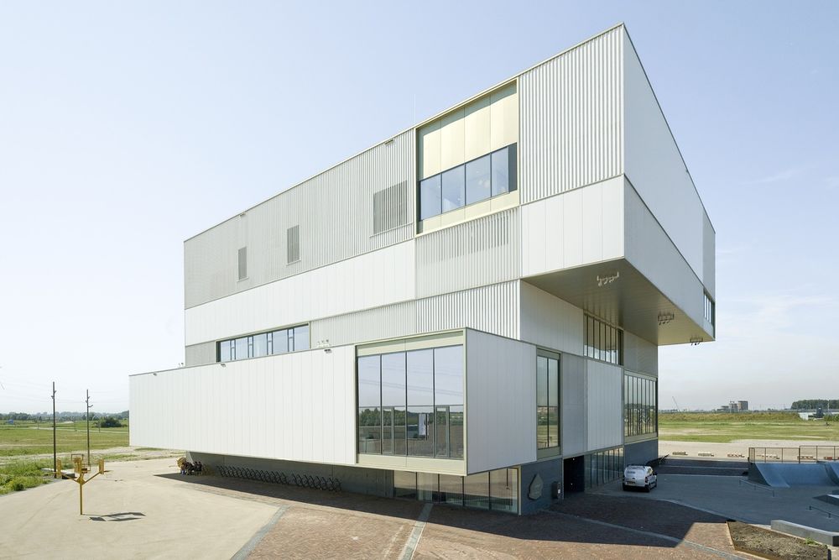
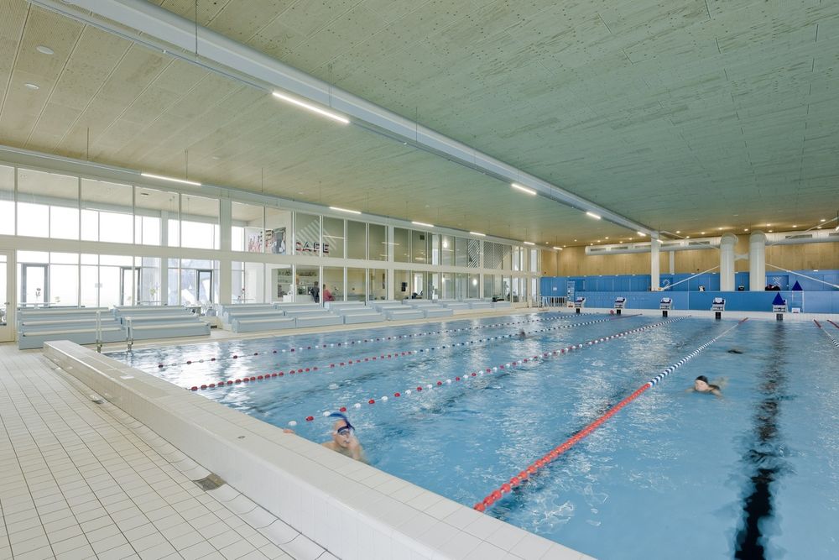


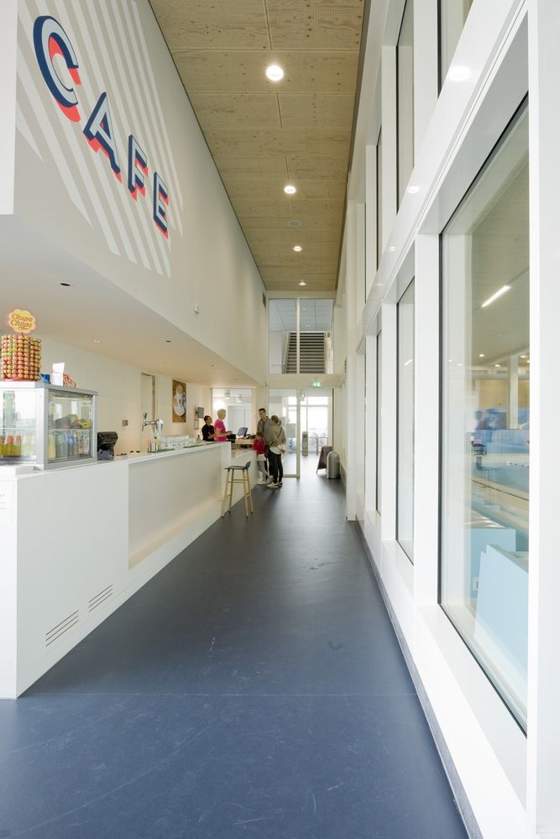
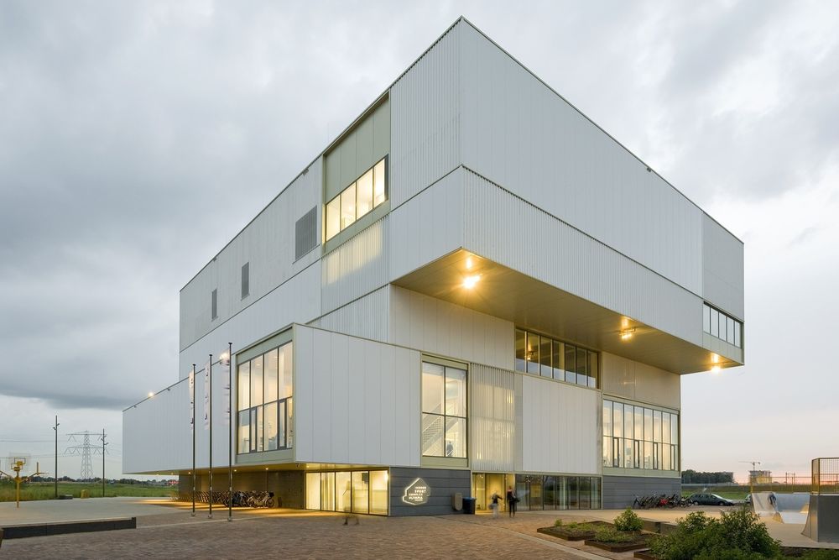
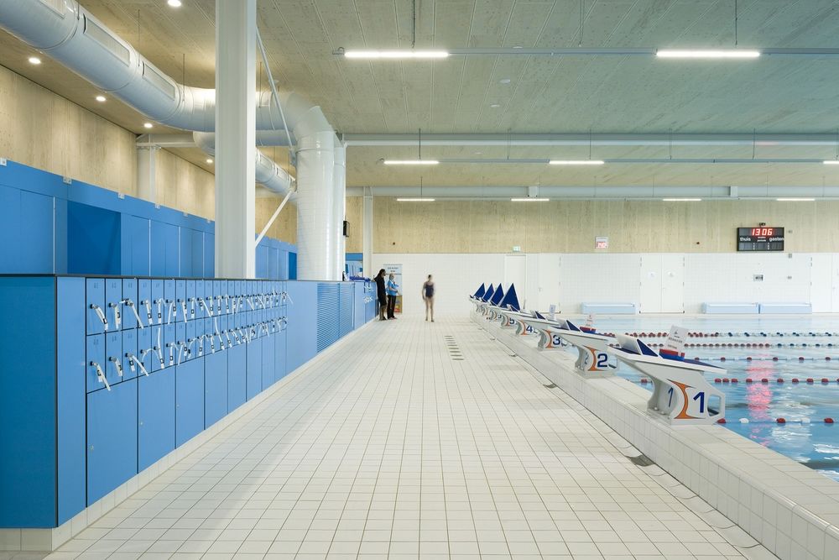
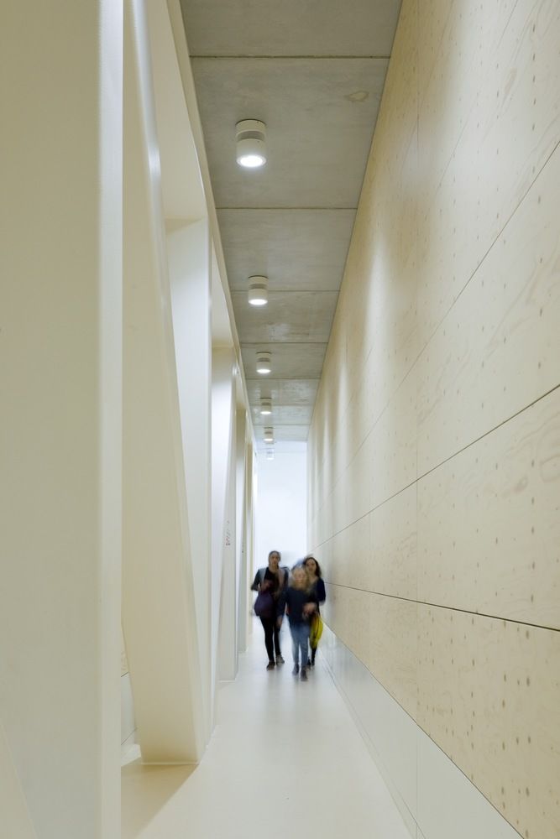

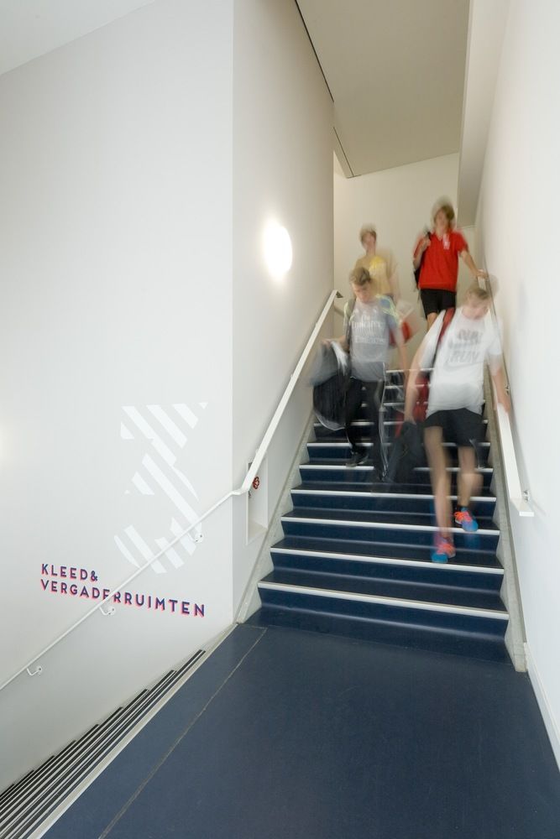
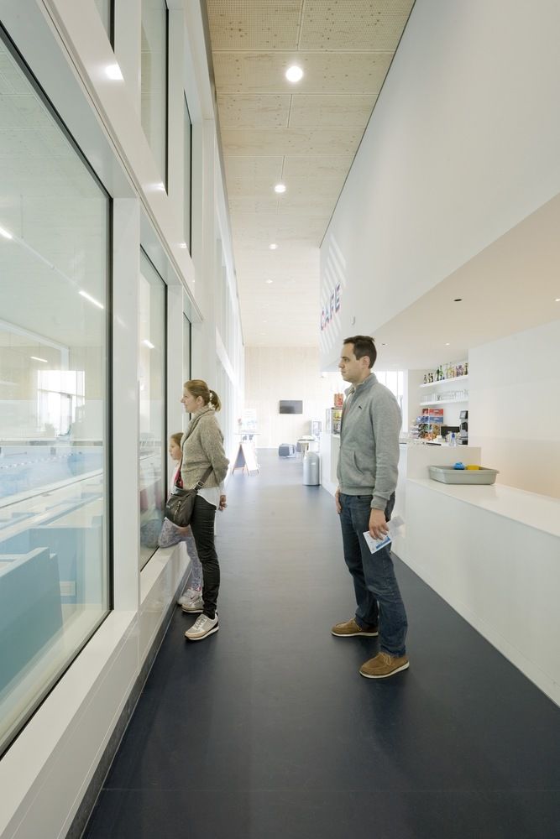

Architects Slangen+Koenis Architects
Location Pierre de Coubertinlaan, 1362 Almere, Netherlands
Category Recreation & Training
Area 6050.0 m2
Project Year 2016
Manufacturers Loading...



