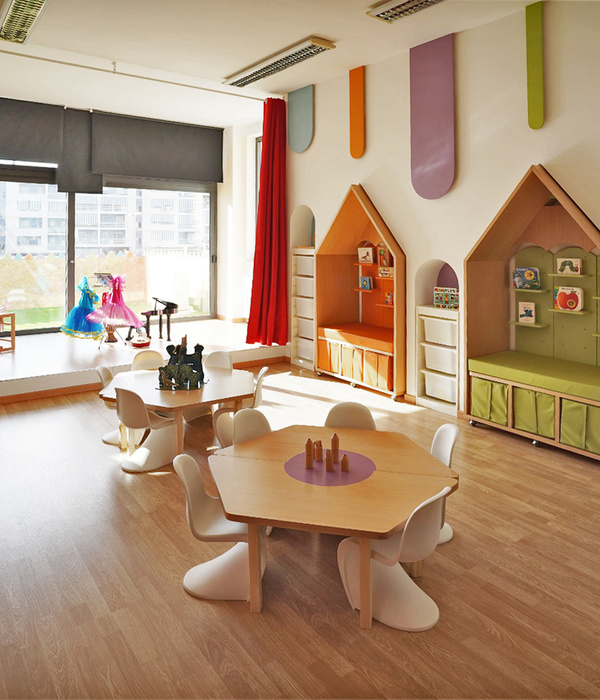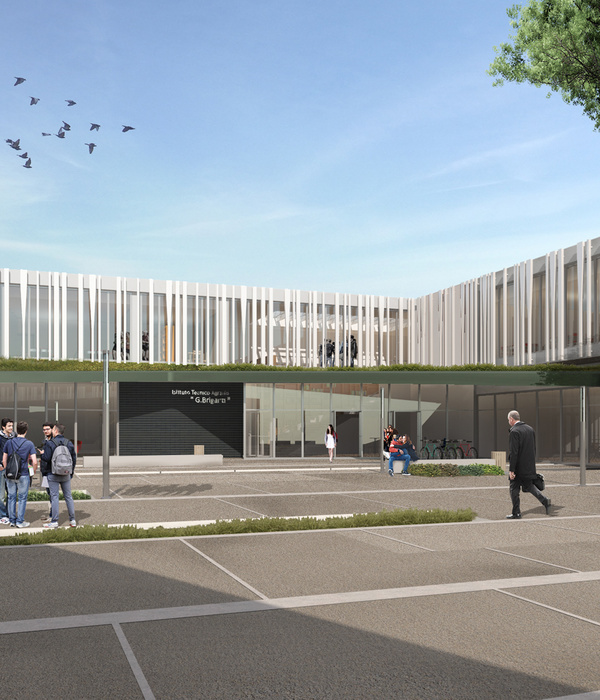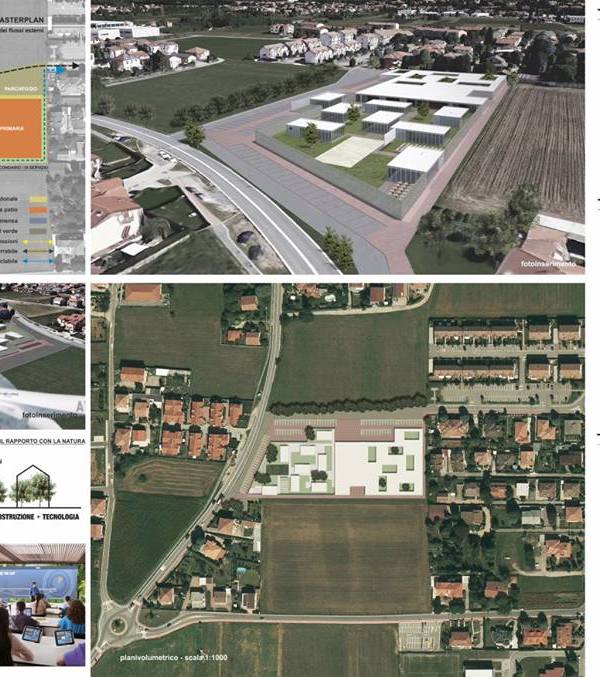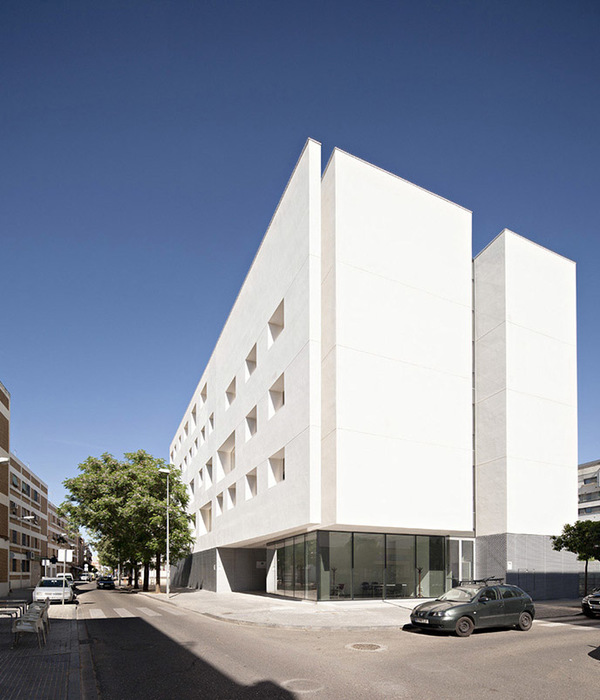Il Prisma Milano srl designed the offices for Italian utility company Sorgenia, located in Milan, Italy.
The innovative Sorgenia site is part of a profound corporate transformation in which the spaces mark a new starting point. Our task was to succeed in marking in the physical space the determination and strength with which Sorgenia reaffirms itself on the free energy market.
It was important to strengthen the relationship between Sorgenia and the people who work there, so we worked on spaces that could trigger a strong engagement between company and employees, establishing a real sense of belonging and pride.
It is part of the desire of the brand to change and give its customers the opportunity to do so by choosing one of the main core values on which Sorgenia is based and also transfers to its employees.
Spaces activate the involvement of the people who live them, with flexible and efficient solutions, which allow everyone to be able to choose how and where to work. Each area triggers sharing processes, fosters innovation and creativity and welcomes generational differences.
The identity of Sorgenia permeates the new offices and is represented in the space through an “Energy Surface”, the concept of the project. An energetic wall that runs along the building, communicates each floor, each characterized by the activities carried out, and at the same time all united, as complementary parts of the same identity.
The experience of arriving at the new Sorgenia headquarters is the building’s hub, where technology, physical and digital interaction, and natural elements coexist and tell the company’s evolution.
This is not just a work space: places dedicated to sports and entertainment alternate with meeting rooms and training, with a view to reconciling good work and quality of life.
The energy that is perceived in Sorgenia’s new home is stronger than before.
The connection plan is the place of exchange and meeting dedicated to all Sorgenia employees and distinguished by the green color, which refers to Sorgenia’s commitment to the sustainable energy market. Here, there is a large Area Break in which all the energies of the building converge with a great natural light and a green wall.
An area of comfort, pause and entertainment, in which to find the moment of socialization and sharing, but also of isolation, to relax or concentrate; as in the Game Room, an area for the game in which to organize even informal meetings or in the Energy Gym, a gym where you can recharge, and according to your needs, welcome events, thanks to the flexibility of the spaces, which can be integrated into the break area.
A space full of architectural and natural elements characterize the reception plan, on which there is a great attention to the communication of the brand, where graphics convey company messages and together with the design narrate the identity of Sorgenia.
This plan transmits at first glance the energy, dynamism and flexibility that permeates the building, through an experiential play of lights, a video-wall and spaces increased by the synergy between technology and comfort.
The Welcome Area promotes the “NO” reception designed to give everyone the opportunity to choose their own way of being welcomed, thanks to functions that enable two different welcoming experiences: one virtual and the other physical, with the possibility to call in autonomy the person with whom you have an appointment, or request assistance from an operator.
On the same floor there is also the Training Room which hosts the training, stimulates individual and collective growth and the projection of all towards the future.
The plan in which the competence and efficiency of Sorgenia are celebrated and where the raw material, energy, is worked by man, distributed and made accessible to all. It is the operational heart of Sorgenia, characterized by the blue color, like the energy of people, which develop useful solutions for users.
A floor full of energy, therefore, where you can find yourself working, playing or playing, as in the Ping-pong Area designed for both teamwork and for the individual, part of an island entirely dedicated to the game designed to stimulate meetings.
Sorgenia guides the client, offering new and multiple ways of connecting and freedom of choice. For this reason, the “Customer Floor” physically recreates spatial metaphors, which refer to the theme of a guided tour.
The areas stimulate relationships and meetings, from one-to-one meetings to the most numerous. Through mobile furnishings, the flexible space follows different types of team-work and, with light and greenery, generates an environment of particular comfort for those who live, interiors and customers.
Here, plants and lights welcome visitors.
Designer: Il Prisma Milano srl
Photography: courtesy of Il Prisma Milano srl
8 Images | expand for additional detail
{{item.text_origin}}












