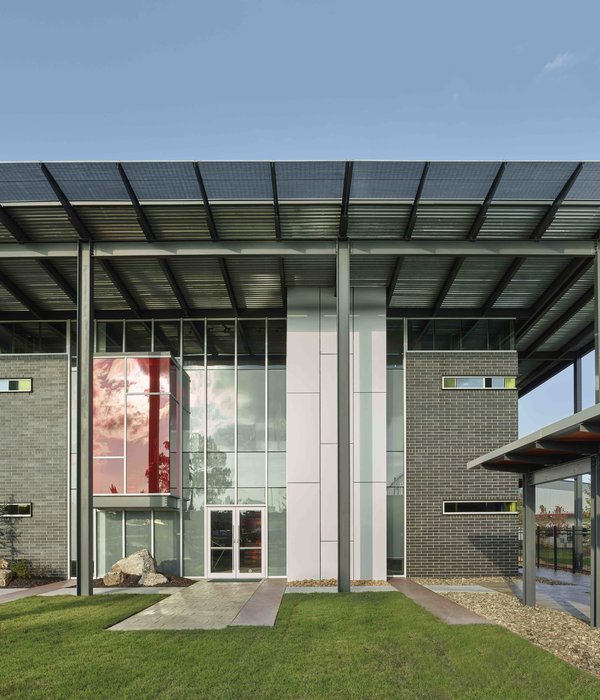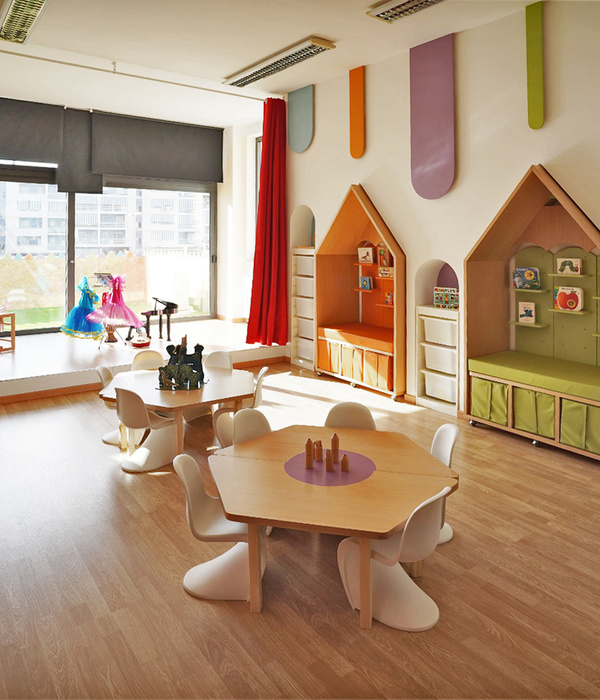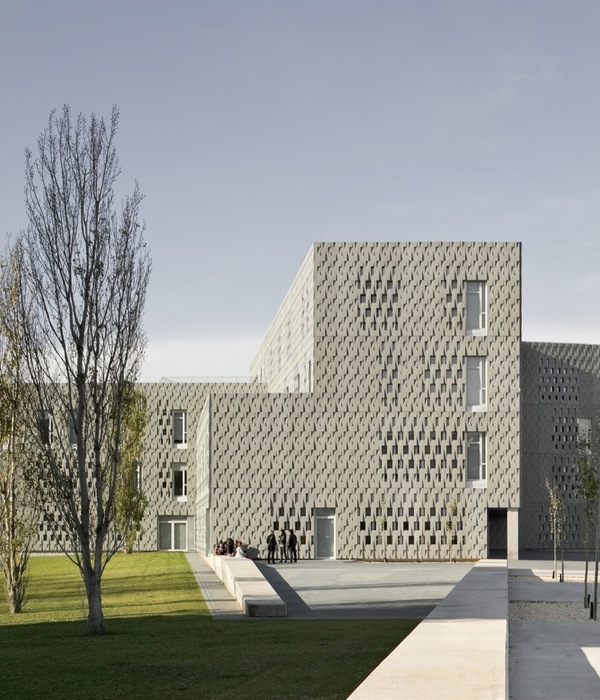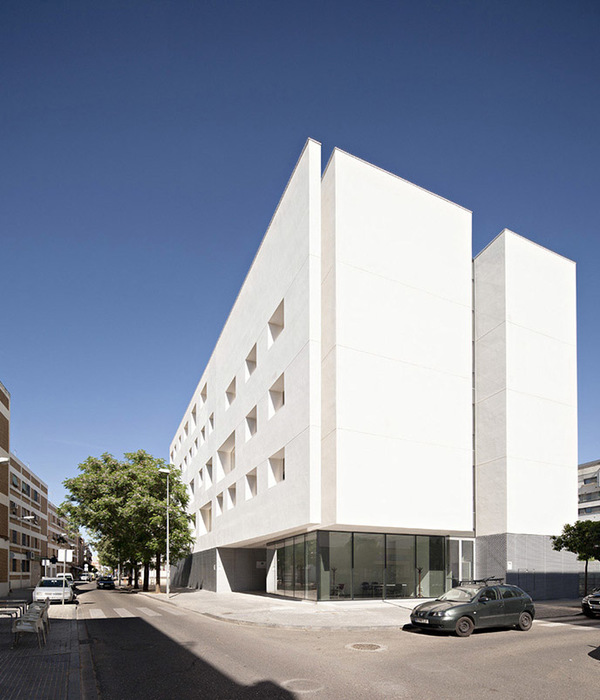救助儿童基金会大楼所在的位置对于这一非政府组织与Vallecas地区的联系而言有着重要的战略意义。该项目旨在对既有建筑进行翻新和扩建,以满足托儿中心的功能需要。设计方案的基本思路是在既有建筑的上方增加一个新的体量,从而在扩大建筑面积的同时带来新的立面,同时置入新的通信设备和服务核心筒。具体的操作主要分为以下几个部分:
The building for Save The Children Foundation is a strategic point in the San Diego neighbourhood for the social work that this NGO carries out in the Vallecas area. The project involves the refurbishment and extension of the current building so as to address the needs of a child care centre. The proposal is based on adding a new body that is suspended over the existing structure. This extends the building and configures a new façade, as well as a new communications and service core. The following operations are projected:
▼建筑概览,overview
翻新主体建筑 | Refurbishment of the architectural support
对于建造于1950年代的建筑主体,该项目进行了如下干预: (a)翻新并加固既有结构。(b)对后方立面进行部分拆除,以便置入新的通信设备和管道核心筒,在符合现行规定的基础上满足主要房间的技术和功能需要。 (c)对顶层空间进行扩建,通过在两个露台之间设置双层高的空间来促进空气对流。(d) 翻新立面,修建新的屋檐和顶篷系统,并设置由顶层悬吊下来的花槽。这将解决隔热和太阳辐射的问题,同时为朝向广场的立面赋予全新的图像外观。(e)重新布局功能空间,使空间类型得到优化,以符合面向儿童的建筑所需要遵循的严格规范,同时实现最大的空间灵活度,以满足未来潜在的使用需要。
▼朝向广场的立面呈现出全新的图像外观,the new image of the STC Foundation in the square
A series of architectural actuations serve to update the body of this 1950s building: (a) refurbishment and consolidation of the existing structure. (b) Partial demolition of the rear of the building to integrate a new communications and service core, in compliance with current regulations guaranteeing the technical and functional performance of the main rooms. (c) Extension of the top floor, which uses up the allowed building surface with a two-level space, arranged between two terraces to favour cross-ventilation. (d) Refurbishment of the façade using a system of eaves, canopies and flower pots suspended from the top floor. This solves the problem of the (non-existent) heat insulation and the regulation of the solar radiation, while at the same time configuring the new image of the STC Foundation in the square. (e) Functional organisation to optimise the typology so that it complies with the demanding regulatory requirements for buildings to be used by children while at the same time maintaining the maximum programmatic flexibility for other potential future uses.
▼广场视角,view from the square
▼由顶篷和屋檐构成的新立面系统,a new façade system formed by canopies and eaves
▼入口,entrance
▼等候区域,waiting area
▼从等候区望向工作人员办公室,staff office seen from the waiting area
激发情感 | Stimulating affection
建筑中设置了一些特定的元素,能够激发使用者与空间互动,从而产生情感上的依赖。一些对于当代儿童看护方法的研究均强调了特定的实践活动如照料小动物和植物等,与树立信心、责任心以及亲近关系的建立有着明确的关联性。该想法通过对空间、材料和家具的处理得以实现:(a)对空间机制进行整合,促进各空间的协同作用,包括在教室中设置可移动的墙板或在图书馆中增加便携式家具。这种做法有助于使用者与空间建立联系。(b)在空间中设置一些能够鼓励“照料”的元素,例如植物和各个空间内的“建筑宠物”等。(c)利用特定的材料刺激感知。例如等待室的反光立面,能够反映出建筑的外部环境;与广场相同的地面用料则模糊了室内与室外的界限。
▼便携式家具和可移动墙板有助于使用者与空间建立联系,integration of mechanisms that favour a collaborative arrangement of spaces help to strengthen the bond between the users and the spaces
The building is equipped with certain elements to allow interaction and appropriation of the spaces by the users as well as an emotional attachment to the new headquarters. The study of some modern child care methodologies highlights the relevance of practices that encourage self-confidence, responsibility and affection for others, such as the care of pets or plants. Some of these approaches are transferred to the architectural support with a series of spatial, material, chromatic, furniture and design actuations, such as (a) Integration of mechanisms that favour a collaborative arrangement of spaces, including moving panels (in the classrooms) or portable furniture (the system of wheeled shelves in the library). They all help to structure the space in different ways and strengthen the bond between the users and the spaces. (b) Incorporation of elements that encourage care, such as plants (in the pots) and some ‘architectural pets’ (integrated within the various spaces) that will be cared for collectively. (c) Stimulation of perception by using certain materials. For instance, some of the finishes of the waiting room reflect the outside, the paving of the square flows into the hall up to the waiting room and introduces it into the building and the enclosure connects directly with the game area, breaking the barrier between the inside and the outside.
▼与露台相连的开放式学习空间,an open study area connected with the rerrace
▼露台视角,terrace views
▼带有巨大天窗的阁楼,loft with huge skylights
▼放映室,projection room
▼俯瞰露台,an overlook to the terrace
(d)满足孩子们的愿望。在竞赛期间,不同年龄段的孩子们在“愿望清单”中写出了他们对新空间的想法和要求。不过,其中有些想法真的很难实现,比如:“在每层楼安装一个巧克力喷泉”。但对于“希望在房间里看到星星”这样的想法,建筑师已经将其融入到各种建筑元素当中,例如放映室屋顶上的天窗等。简而言之,这一系列做法均是为了将建筑变成一只“宠物”,从而为孩子们带来充满乐趣的空间,同时激发他们对于建筑的情感。
(d) Incorporation of the kids’ wishes. During the bidding process, children of different ages wrote a ‘wish list’ to show how they imagined the new space. Some of their requests, such as ‘installing a chocolate fountain on each floor’ were difficult to implement in the project. Others, however, such as ‘being able to see the stars from the rooms’ have been converted into different architectural elements, such as the skylight on the roof of the screening room. In short, this set of actuations is an attempt to turn the building into a ‘pet’, to make gaming easier and to stimulate a relationship of affection towards the centre.
▼教室,classroom
▼灵活的空间布局,a flexible prototype
能源策略 | Energy strategy
能源策略包含一系列主动式和被动式的生物气候措施:(a)修建新的隔热立面,并尽可能采用自然通风。(b)利用顶篷和屋檐构成的立面系统来减少冬季制热和夏季制冷的能源消耗。(c)立面上的植物将有助于调节气温和湿度。(d)利用地暖系统来调节室温。以上这些做法为建筑赋予了最佳的能源表现,同时降低了维护成本、确保了儿童、来访者和工作人员的舒适体验。
A series of basic active and passive bioclimate measures have been presented to complement the comprehensive air conditioning strategy: (a) Design of a new insulated enclosure and cross ventilation whenever possible. (b) Façade system formed by canopies and eaves that reduce energy consumption for cooling in summer and heating in winter. (c) Incorporation of plants on the façade to help regulate temperature and moisture during the summer months. (d) Cold/hot conditioning system by means of underfloor heating. Thanks to all these elements, the building has the best possible energy certification, reduces its maintenance costs, while the comfort of the children, visitors and workers is ensured.
▼新的立面系统能够减少冬季制热和夏季制冷的能源消耗,façade system formed by canopies and eaves that reduce energy consumption for cooling in summer and heating in winter
实施与更新 | Phases and updates
为了缩短施工周期并降低预算,项目仅在最基本的硬件设施上进行了翻新。但随着未来的使用需要,这些“硬件”也可以灵活地进行调整,具体包括:(a)在关闭主露台时,露台上的温室可成为空调系统的一部分。(b)建筑的几何形态和倾斜度能够很好地结合光伏板系统,以收集尽可能多的能源。(c)可随时安装新的空调设备。(d)可随时置入新的可变换式家具。
In order to shorten the schedule and lower the required budget, the project has been presented as the essential refurbishment of a ‘basic’ hardware to allow the Foundation to start its work in the neighbourhood. Nevertheless, a number of building actuation protocols may also be incorporated so it is possible at a later date to include new elements in the ‘hardware’, adjust the performance and update the main structure as the needs of the NGO evolve. These elements include: (a) Closing of the main terrace with a greenhouse, which will be part of the active air conditioning system. (b) Possibility of incorporating solar photovoltaic energy on the roof, thanks to the optimal geometry and inclination for solar collection. (c) Implementation of new air conditioning elements. (d) Integration of new convertible furniture, etc.
▼楼梯间,stairwell
在专家、相关人员以及孩子们的共同决议和投票下,这些想法最终通过切实有效且富有趣味的方案得以实现。
These operations extract the full potential of the building by means of a programme that is both exciting and functional, as decided by the three juries (the experts, the personnel and the children) that participated in the voting.
▼悬吊在立面上的花槽,the hanging flower pots
▼傍晚和夜间景象,evening view and night view
▼设计概念图,design concept
▼剖面透视图,sectional perspective
▼扩建部分示意,new structure
▼首层平面图,ground floor plan
▼二层平面图,first floor plan
▼三层平面图,second floor plan
▼四层平面图,third floor plan
▼五层平面图,fourth floor plan
▼阁楼层平面图,attic floor plan
▼屋顶平面图,roof floor plan
▼剖面图AA’,sectionAA’
▼剖面图BB’,sectionBB’
▼剖面图CC’,sectionCC’
CREDITS
Architects: elii – Uriel Fogué, Eva Gil, Carlos Palacios
Team leader: elii – Ana López
Team – Competition:
elii – Eduardo Castillo, María Rodríguez, Irene de Santos, Ana Castaño
Team – Execution project:
Eduardo Castillo, María Rodríguez, Irene de Santos, Carlos Moles, Paula Rodríguez, Lucía Fernández
Surveyors: Dirtec – Javier González y Javier Mach
Developer: Fundación Save The Children
Structures: Mecanismo
Mechanics: Úrculo Ingenieros
Construction: Diadec
Project manager: Cushman & Wakefield – Iván Martín
(Miguel de Guzmán + Rocío Romero)
Models: Ana López, Lucía Fernández, Eduardo Castillo, Laura Barros, Telmo Sagartzazu
Superficie: 483,48m2
Date: 2016-2018
Location: Vallecas, Madrid
{{item.text_origin}}












