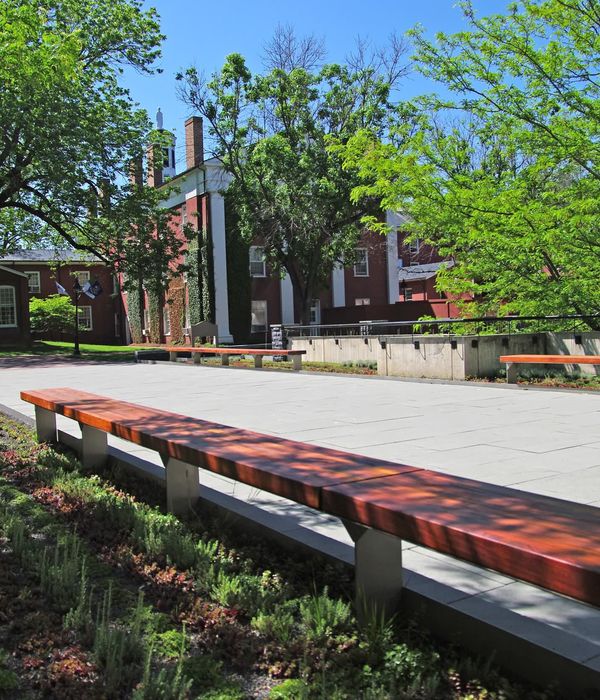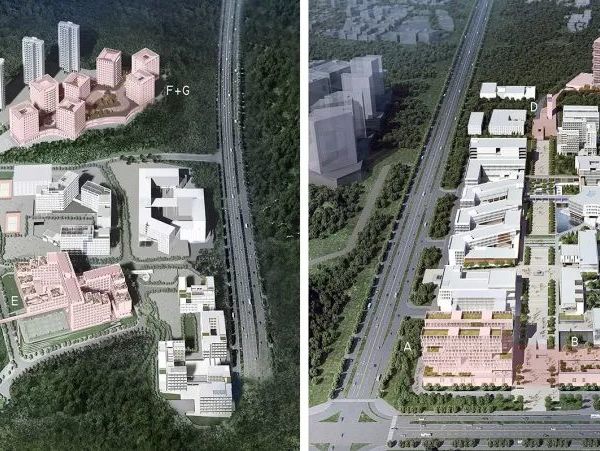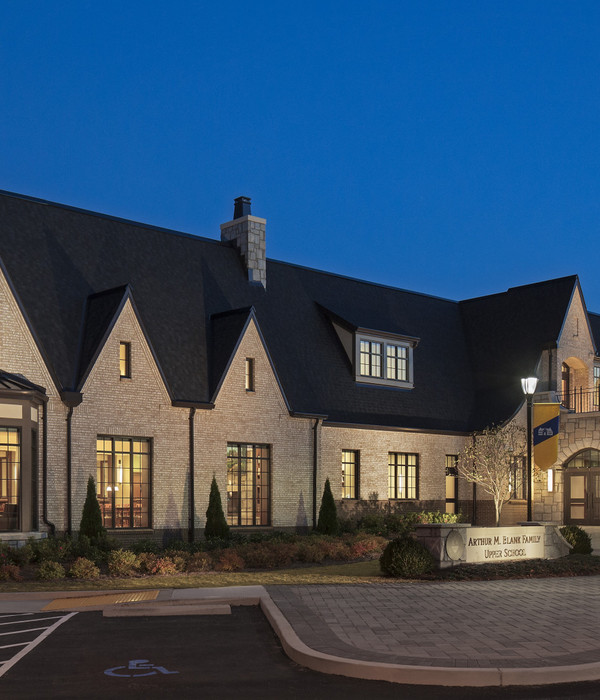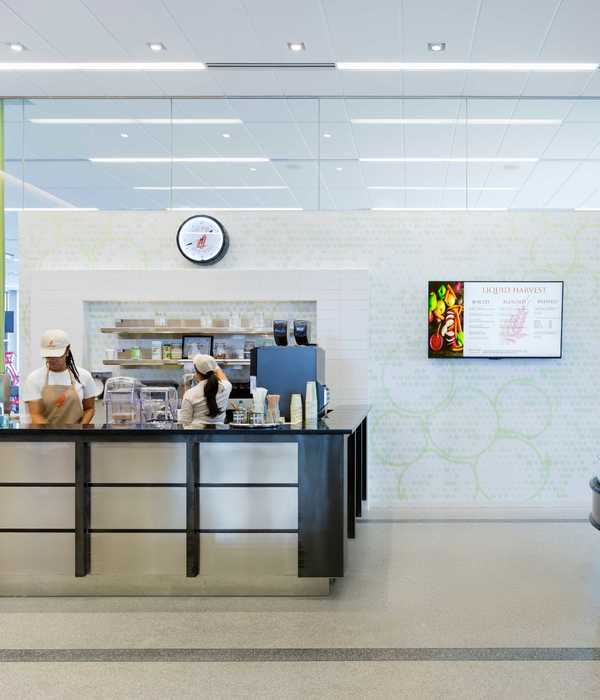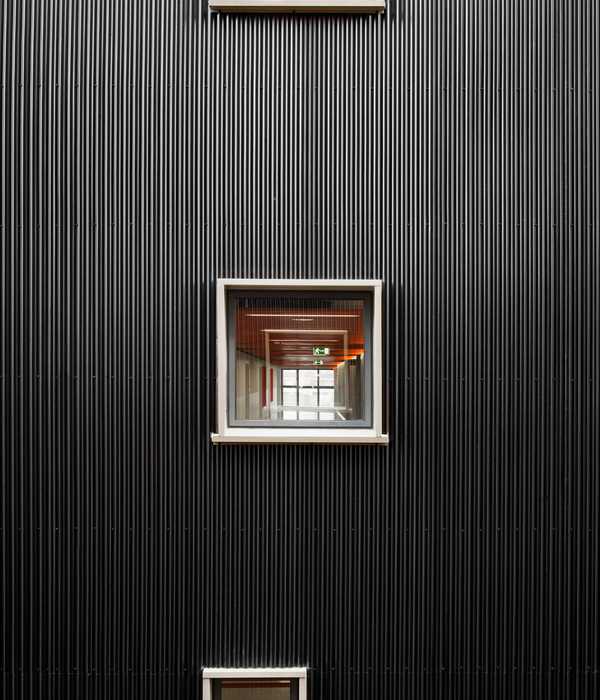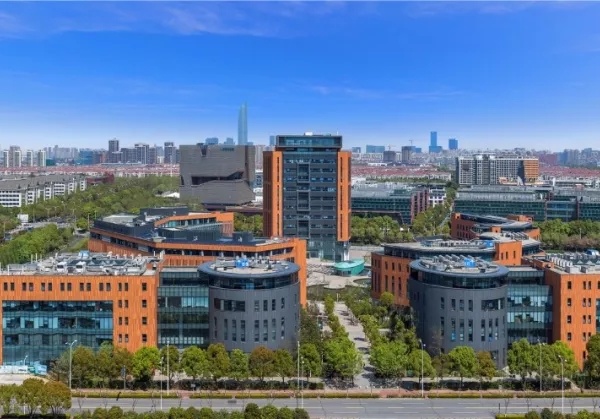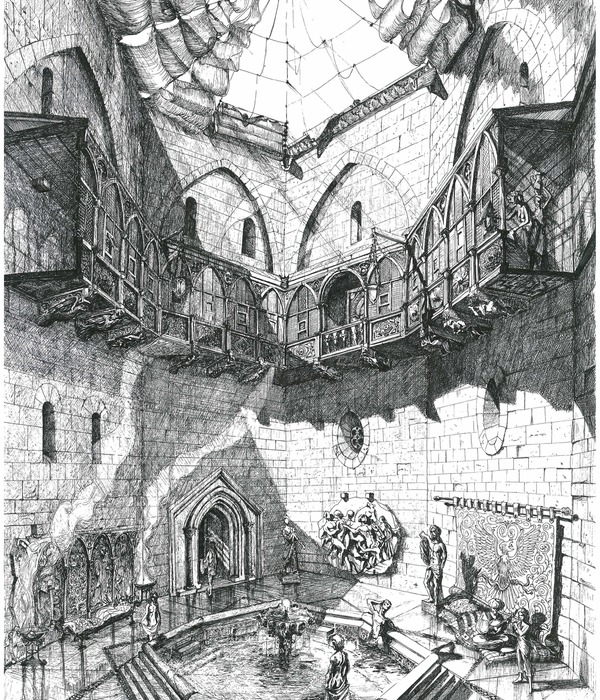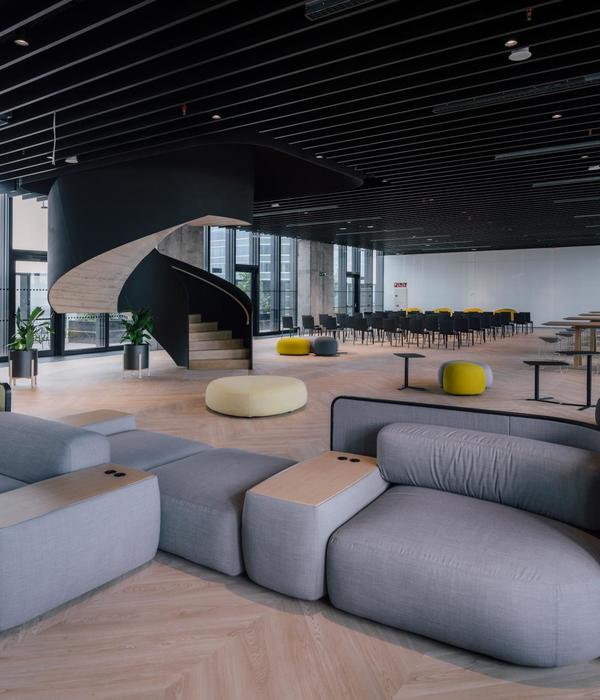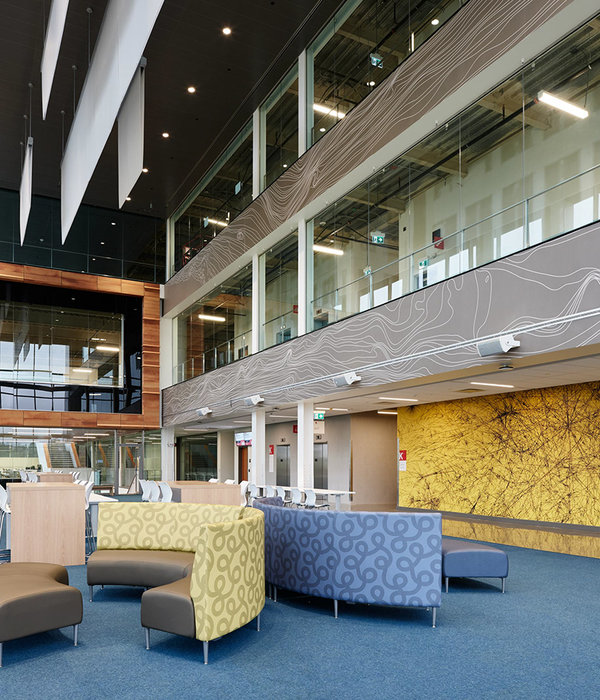Handisports是一个为智力、身体或感官方面有障碍的人士提供体育服务的公司,为了避免让他们感到被社会排斥,公司做出了很多努力。2014年后半年,Handisports委托设计师为他们在80平米的基地上设计一个新的总部,包括办公室和教室等空间。
Handisports is a company that manages and provides sports services to handicapped people, whether intellectual, physical or sensory impairment, and at risk of social exclusion. In late 2014 the company commissions us to build its new headquarters to host their offices and classrooms at a location of 80 sqm.
▼ 室内一览,长方形多功能运动空间,overall view of the rectangular multifunctional sports space
根据业主的需求,建筑师将空间设计成了一个运动场,人们可以在进行管理工作和培训的同时享受体育活动的乐趣,无需再去租用其他场地。在这个可以根据需求和时间改变功能的空间中,工作成为了另一种游戏。
The project responds to the client demand by offering a playing field where they can not only make the work of management and training but also where they can host sports activities, normally performed in other rented places. In this way, the office work becomes another game in a space designed to be transformed depending on requirements, days and times.
▼ 建筑入口空间,内部的活动一直在变化,entrance, activities keep changing
建筑师对一些游戏的要求进行了研究,并将其运用在了空间设计之中,创造了一系列策略和规则以对运动场进行管理,使其适应不同的活动。
Our proposal consists in the development of some game instructions for the using of the designed space, establishing a set of tactics or rules for the management of the playing field depending on the different activities.
▼ 不同的空间使用方式图解,diagram of different space tacticas
▼ 一种分区下可以进行的活动图解,diagram of activities under one tactica
建造过程十分简单,建筑师移除表面涂料使原本的建筑元素显露出来;新运动场的地面由黑色乙烯塑料构成,上面画有重叠的白色线条,供不同活动使用。可以移动的半透明帘从天花上悬挂下来,帮助划分活动区域的同时保证光线的进入,并且形成丰富的光影效果,使整个空间充满活力。
The construction was simple and consisted in removing all the existing coatings, revealing the original building elements. To create the new playground we arranged a black vinyl sport ground, where we drew overlapping white lines for the various activities. Mobile translucent curtains suspended from the ceiling help to define these activities as needed but do not prevent the light to pass through producing a shadow game that helps to perceive the space as dynamic and active.
▼ 运动场地面为黑色,建筑结构裸露,由半透明帘划分空间,可进行不同活动,the surface of the playground is black and the architectural elements are exposed, space is divided by translucent curtains for different activities
▼ 半透明滑帘形成丰富多变的光影效果, mobile translucent curtains providing dynamic light and shadow
▼ 入口外观,轻盈的半透明帘将室内外分隔开来,external view of the entrance, translucent curtains separate the interior and exterior in a sense of lightness
▼ 空间中使用的材料分析,materials used in the project
▼ 总平面图,site plan
▼ 平面图,plan
Authors: Paloma Baquero Masats Juan Antonio Serrano García
Collaborators: Maxime Rousseau Ziwei Li
Photography: Javier Callejas Sevilla
Drawings: SERRANO + BAQUERO
English text: SERRANO + BAQUERO
{{item.text_origin}}



