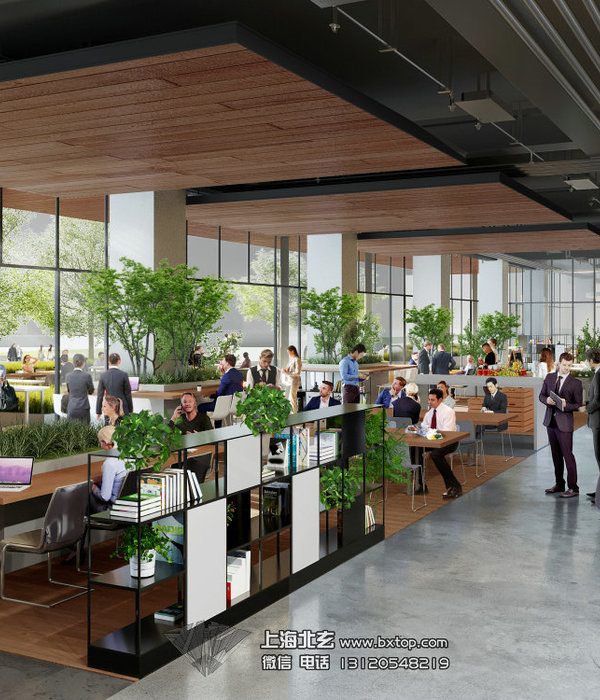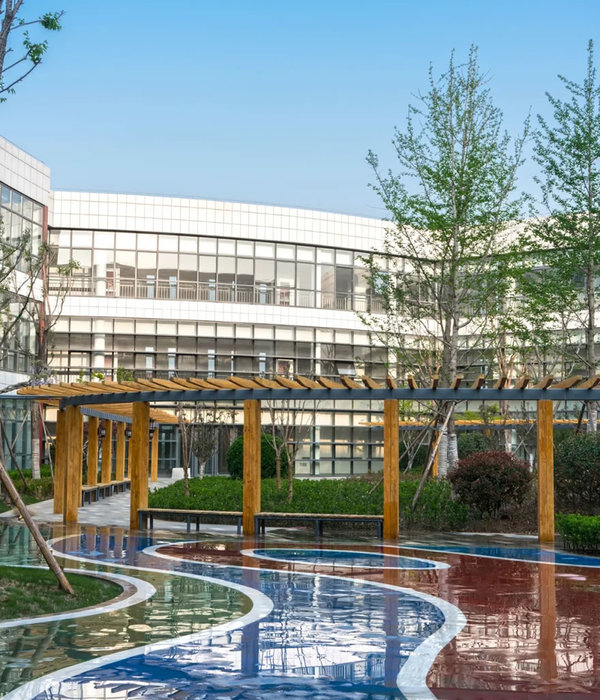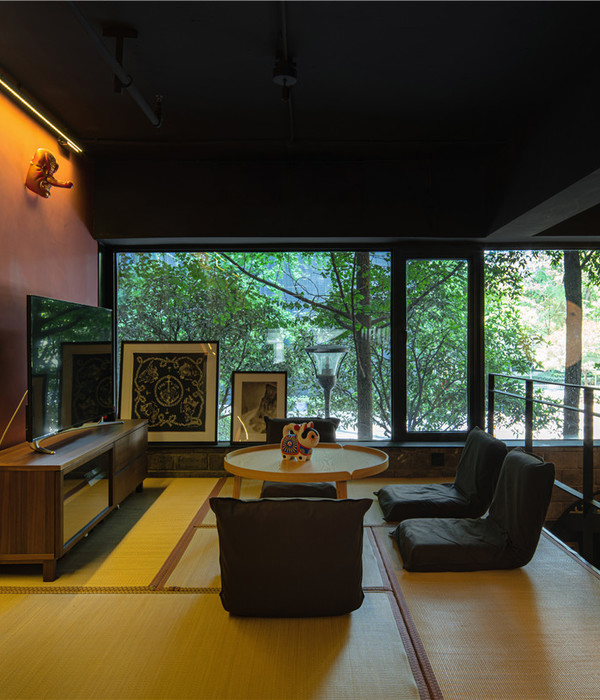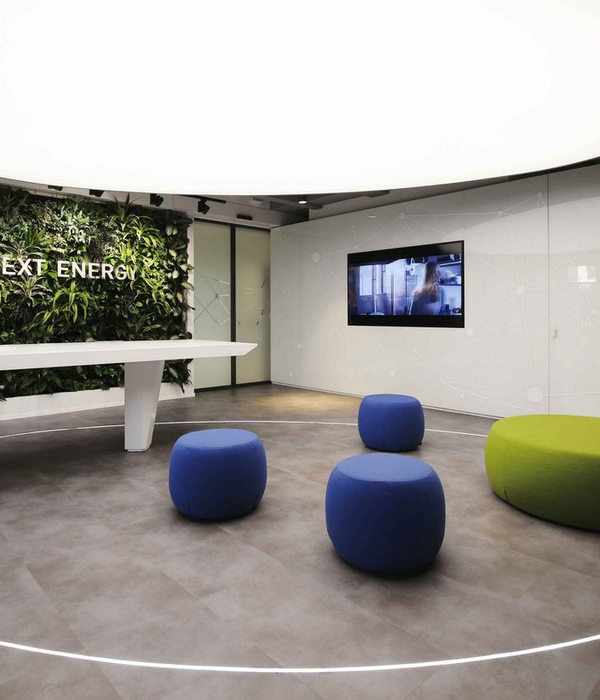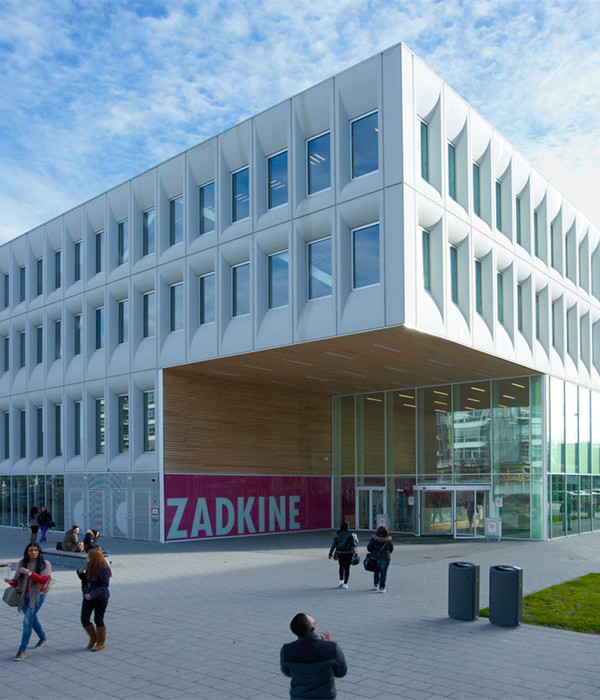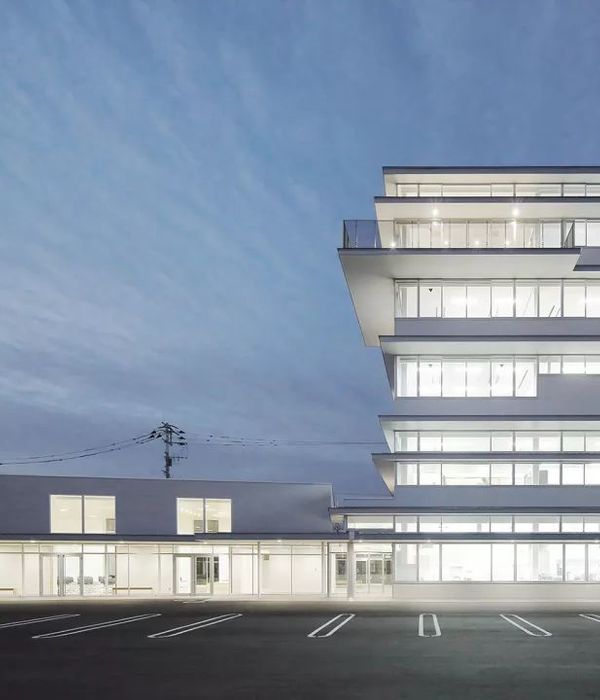在华盛顿和李大学的总体规划过程中,Siteworks领导了一个多学科团队。该项目需要在一个复杂的大学利益相关者群体中达成共识,完成对校园系统的详细分析,并准备一份文件,指导这一历史景观结构中的整修和新发展。核心校园总体规划包括关键领域的具体设计方案和总体设计指导方针,概述了优先考虑行人经验的策略,培养学校的教育使命,整合可持续性,保持校园历史和地域特色。
由于积极接受总体规划,大学迅速实施了一些建议的设计策略,将其与核心校园中正在进行的建设项目相结合。迄今为止的项目包括对现有图书馆进行装修,结合绿色屋顶,为学生创造收集空间,并创建一个连接亨特利厅至史密斯广场的盛大楼梯。
Siteworks led a multi-disciplinary team in the master planning process for Washington and Lee University. This project required achieving consensus among a complex group of University stakeholders, completing a detailed analysis of campus systems, and preparing a document to guide renovations and new development within the fabric of this historic landscape. Including both specific design proposals for critical areas and general design guidelines, the Core Campus Master Plan outlines strategies for prioritizing the pedestrian experience, fostering the school’s educational mission, integrating sustainability, and preserving the historic and regional character of the campus.
Due to the positive reception of the master plan, the University moved quickly to implement a number of the suggested design strategies, integrating them with ongoing construction projects in the core campus. Projects to date include renovations to the existing library, incorporating a green roof and creating gathering space for students and the creation of a grand stair linking Huntley Hall to Stemmons Plaza.
{{item.text_origin}}


