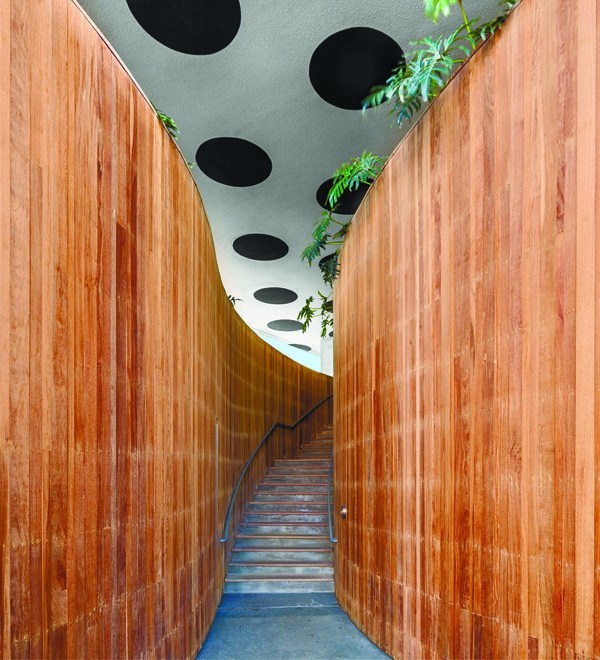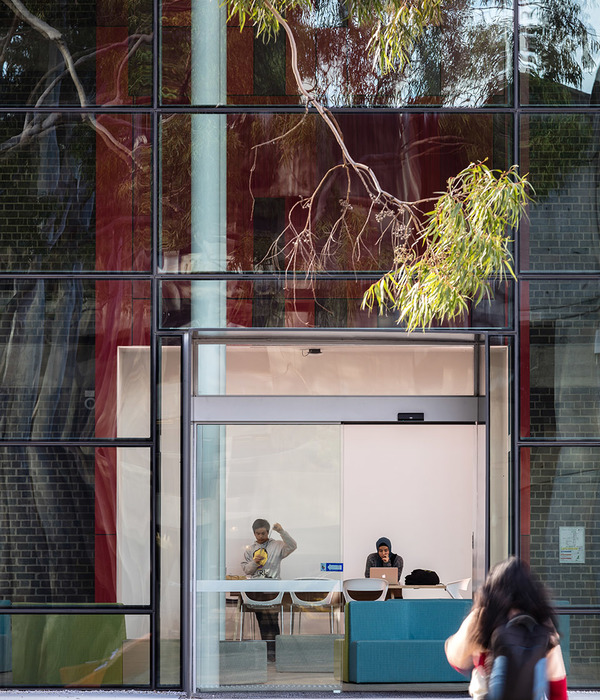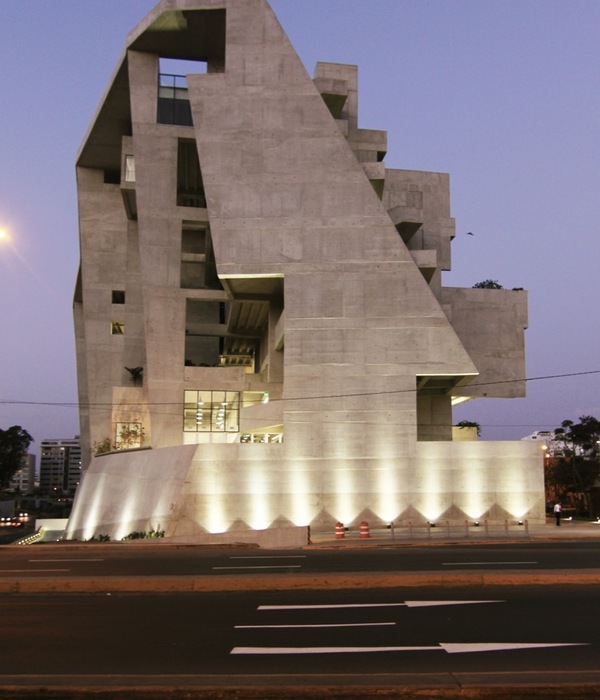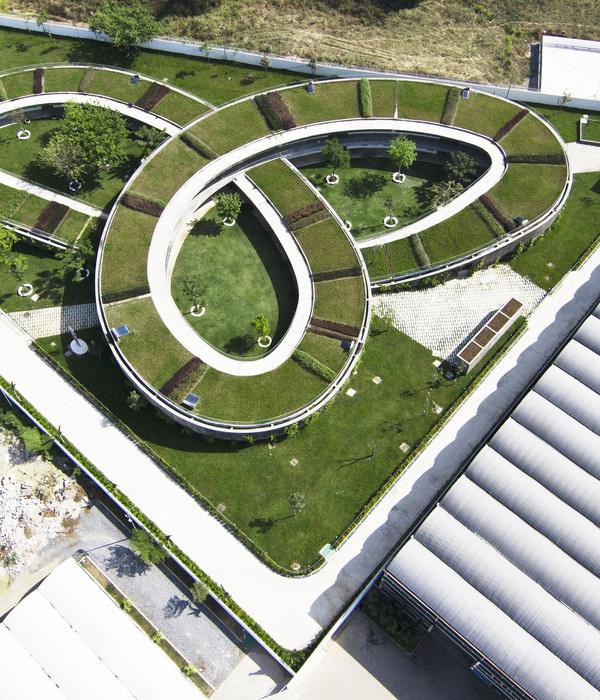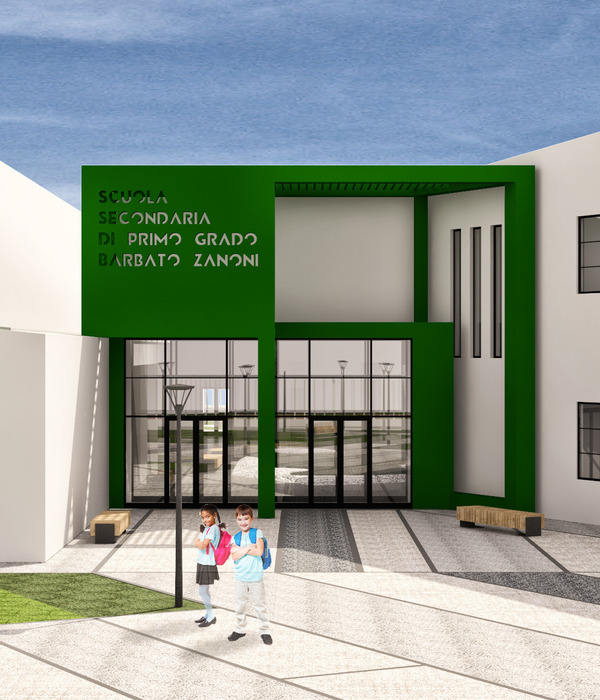Firm: MCDW Architecture, PLLC
Type: Commercial › Office Government + Health › Medical Facility
STATUS: Built
YEAR: 2010
SIZE: 0 sqft - 1000 sqft
BUDGET: $50K - 100K
Scope of Work: Branding Package/Graphic Design and Office Space
Program: Physcial Therapy and Personal Training Space/Office
Location: Times Square, New York, NY
Size: 960 Sq Ft
Duration: 3 months branding and design work, 1 month construction and administration
beFIT therapy was developed as a new way of thinking about what health care should look and feel like.
The clients needed a motivating and energizing space that would allow them to give one on one treatment to their patients. In addition, the owners were looking to create a “business brand” that would become instantly recognizable.
They employed the help of Michelle Cianfaglione, their designer, to aid in searching for the right space while also coming up with a catchy name for their business. In the name “beFIT” the clients were able to personalize the brand and use the word “FIT” to encompass all that is important to them in their practice.
Putting together a logo based on this name was very important because they wanted to create a brand that people would recognize both inside the office and outside in the city. Their designer came up with a branding package including this logo design, printed materials (business cards, letterhead, brochures) website design, tee shirts and most importantly wall graphics to inject the architectural space with the goals of its patients.
The new office space is located in the heart of Times Square and had many years of previous occupancy to be peeled away. Adhering to the design intent, the space comes alive with sunlight and views, while still having private areas for treatment rooms and staff. The clients were also interested in sustainable business planning solutions for the long term, integrated with just as sustainable architectural design.
Upon entering, you are intrigued by the motivational graphics on the wall and the light filled space that lies beyond. The reception area is demarcated by a built in desk, which doubles as a privacy partition for its clients. Orange color is symbolic both in the branding concept as well as indicating circulation throughout the space. A thin bar of orange color leads you into the public areas like the gym space. In the back of the reception desk you see a thicker band of orange color that divides flow between the private areas like the kitchen and treatment rooms.
A long bar of millwork below the windows provides equipment storage while concealing all the old radiators and water pipes. The private treatment rooms are separated by sliding semi opaque glass doors and partitions that allow light to infiltrate the spaces, while still providing privacy to its occupants.
Sustainable design solutions include a bamboo floor laid on top of a recycled rubber underlayment with high sound attenuation. There is also passive solar heating and light reflectance throughout the space. There are no designated file areas in keep the clients honest about their “no paper” policy. All of their electronic files are located online and while they treat patients they use an electronic pad to document their notes and demonstrate through visual aids.
beFIT therapy opened in the middle of September and since its grand opening has been nothing but busy. Every patient that walks in loves the space and is excited to use it because of its fresh departure from the clinical cellular spaces of other practices they have been to. Some have even come through the door and exclaimed, “I already feel better!” The clients at beFIT therapy now have an environment recognized for recovery and achievement, making each person’s day a little happier.
{{item.text_origin}}


