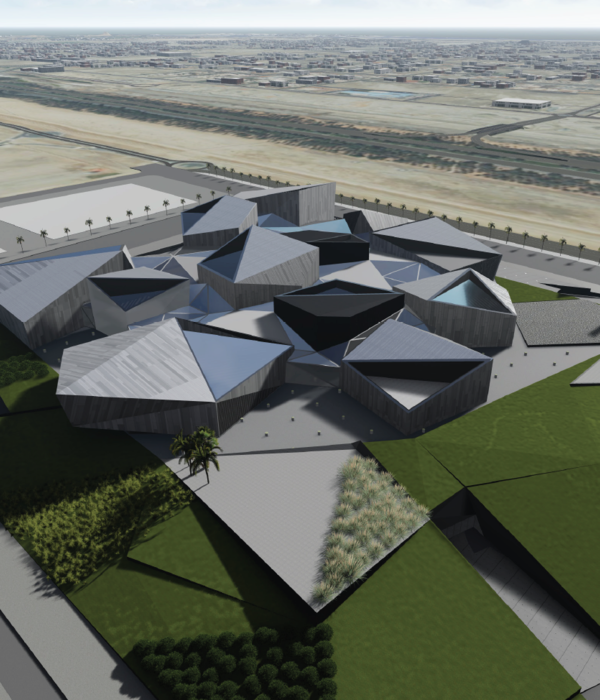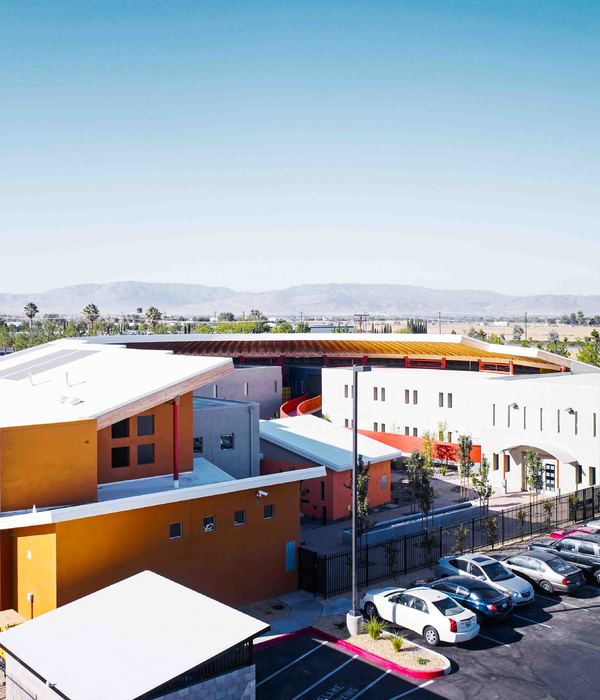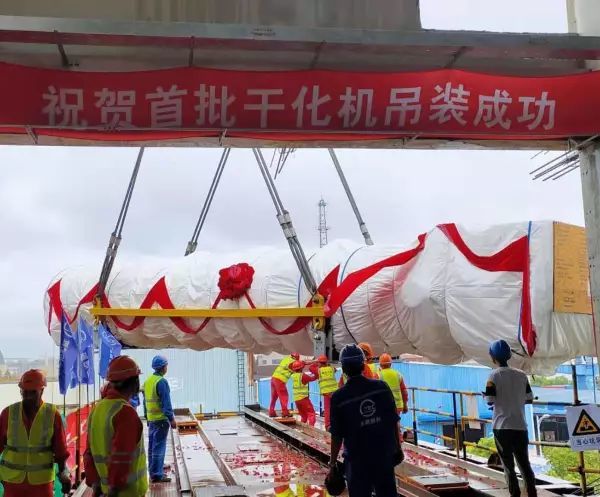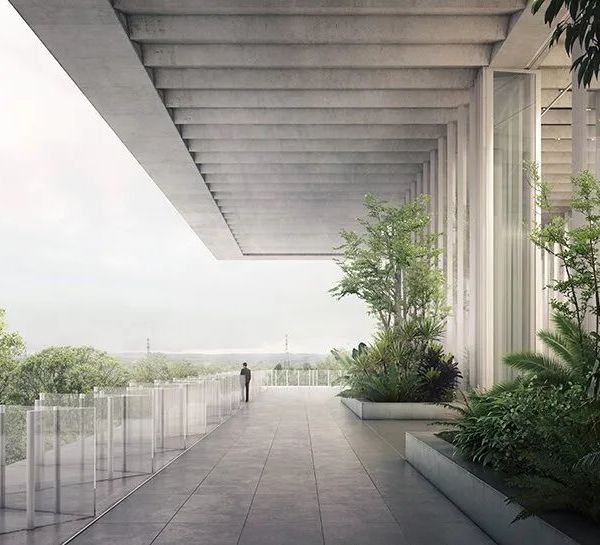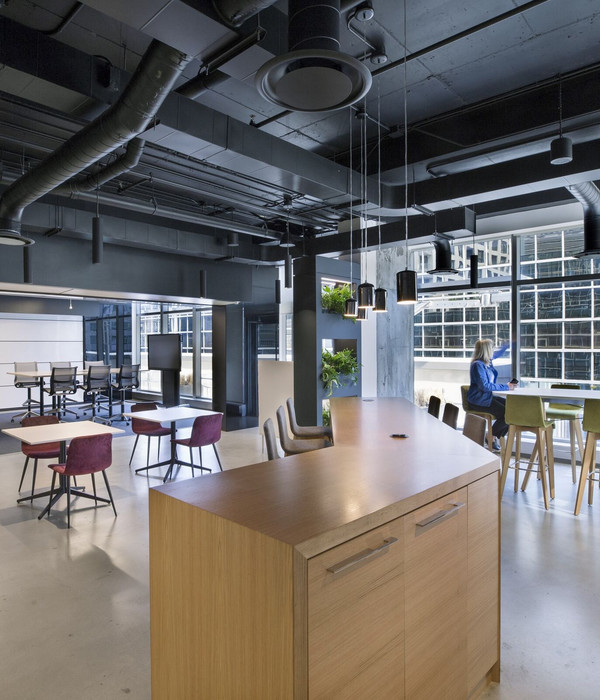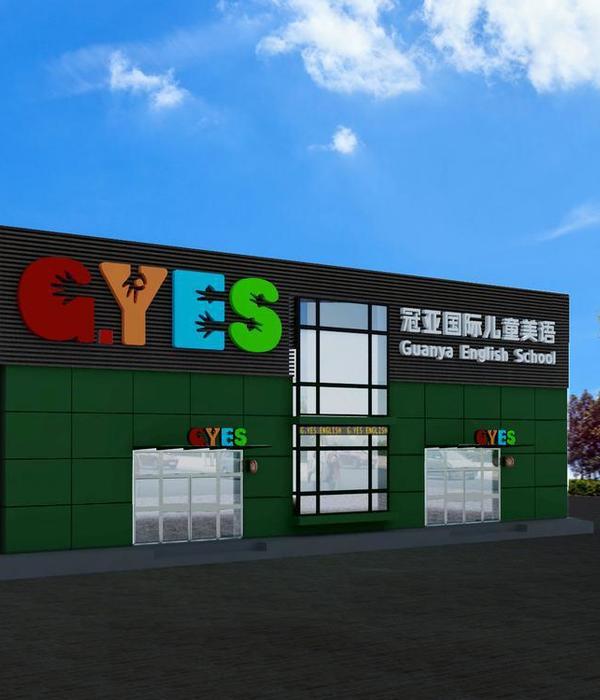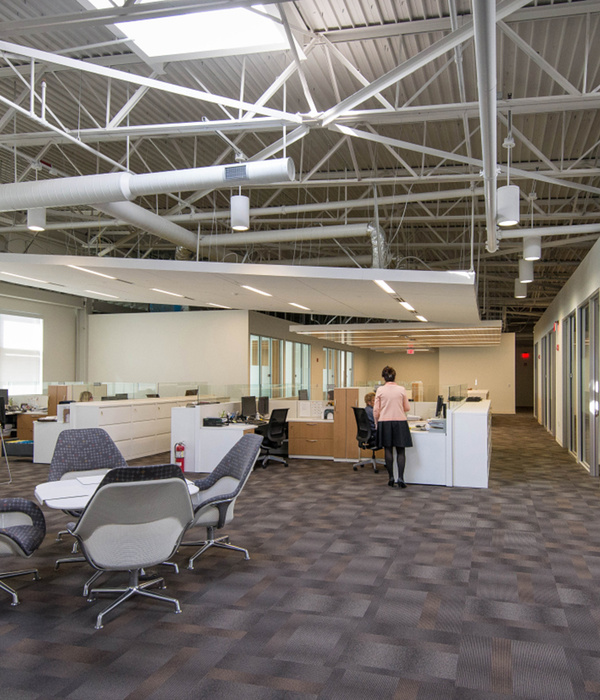- 项目名称:鹿特丹Unielocatie Zuiderpark学校
- 项目规模:22000平方米
- 结构工程师:C.A.E. Nederland
- 摄影师:Jeroen Musch,Rhalda Jansen,Courtesy of JHK Architecten,Re
Unielocatie Zuiderpark / JHK Architecten
设计师:JHK Architecten
位置:荷兰
分类:教育建筑
内容:实景照片
结构工程师:C.A.E. Nederland
项目规模:22000平方米
图片:19张
摄影师:Jeroen Musch, Rhalda Jansen, Courtesy of JHK Architecten, Re
这是由JHK Architecten设计的Unielocatie Zuiderpark学校,包括预备中等职业教育学校(zuiderparkcollege,LMC中等教育)和高级中等职业教育(Zadkine)。这两所学校各有特色,而又相互对立。
设计的特色在于这两个学校的关联性及共享性。设计注重学习空间的连续性,使学生愿意长久逗留而不早退。综合大楼由两部分组成,两者通过走廊彼此相连,这里可作为展示橱窗,还布置了各种培训公司和礼堂。
两个入口大厅设有楼梯通往建筑二层。两间学校皆以礼堂为中心,并通过廊道相互连接。连接通道为实践教学室提供了宽阔的视野,并实现了两所学校之间的动态链接。建筑三四层,主要为教室和充斥光线的训练室。校园庭院布置在两个会议厅的屋顶。建筑的体量和材料,与周边战后重建建筑风格相匹配。建筑的半预制板外墙与外壳的细节仍不失当代的前卫感。
建筑时间:2012
图片来源:Jeroen Musch, Rhalda Jansen, JHK Architecten, Rein van der Zee
译者: 艾比
The strength of the design lies, however, in the collectivity of the two schools and the emphasis on shared functions. A great deal of attention is paid to the learning continuity pathway, in order to combat early school-leaving; the aim is to ‘hold on’ to students longer. The complex consists of two parts that are connected to each other by means of the ‘boulevard’, the school’s display window for the city. Different work training companies and an auditorium with staff room are housed here, functions that can also be used by the neighbourhood.
From the two entrance halls at either end of the ‘boulevard’, a staircase leads up to the first floor in a wide gesture. Here the schools each have their own heart in the form of an assembly hall, connected to each other by means of the ‘practical row’. This connection provides a wide view of the practical instruction rooms and creates a dynamic link between the two schools as a result. On the second and third floors, there are mainly classrooms and ‘light’ practical training rooms. The schoolyards, which are enclosed by the building in a congenial fashion, are situated on the roof of the two assembly halls. With its volume and materialization, the new school complex represents a structuring element in its urban surroundings, seeking to fit in with the singular neighbouring buildings dating from the post-war reconstruction period, such as the Verzamelgebouw Zuid (multi-company building) and the Ikazia hospital. The detailing of the semi-prefabricated façade and the entire outer shell is nonetheless sharp and contemporary and places the building in its own context as a result.
鹿特丹Unielocatie Zuiderpark学校外观局部图
鹿特丹Unielocatie Zuiderpark学校外观图
鹿特丹Unielocatie Zuiderpark学校内部局部图
鹿特丹Unielocatie Zuiderpark学校
{{item.text_origin}}

