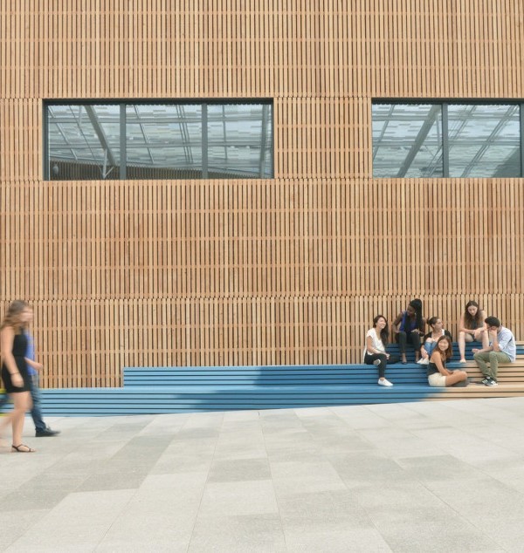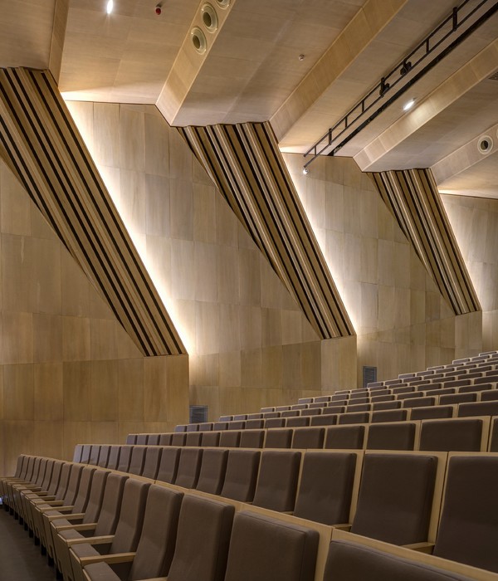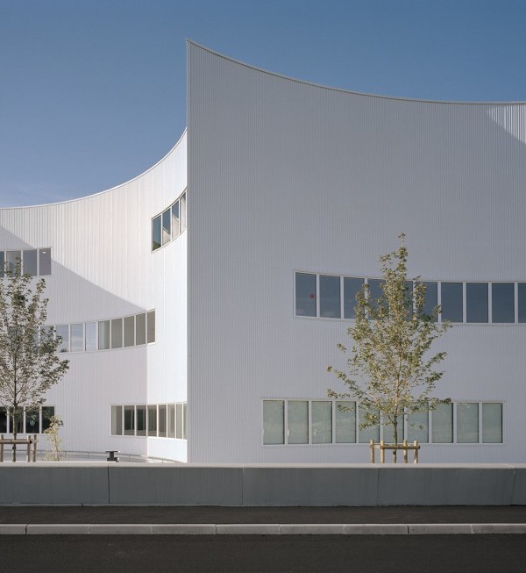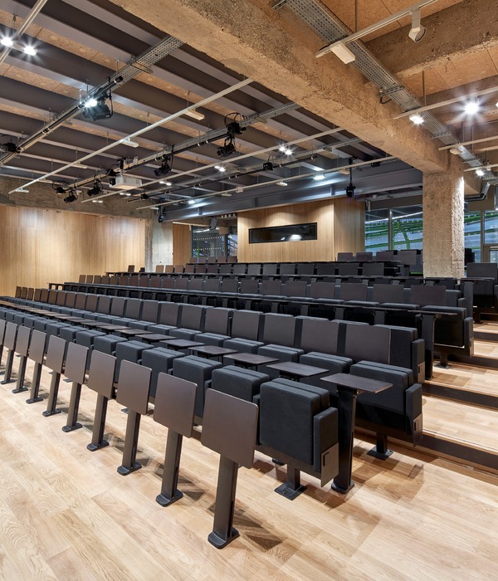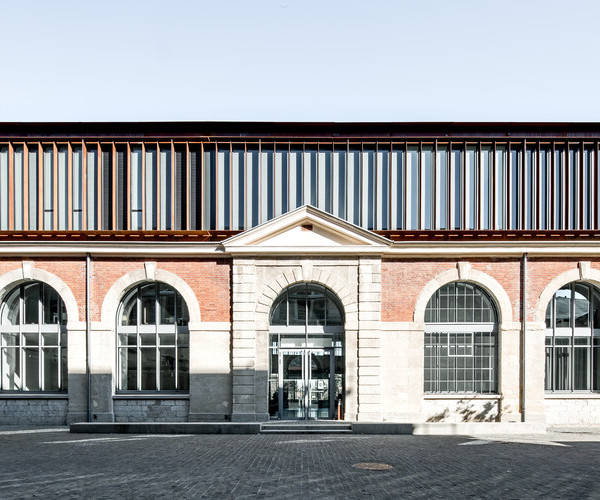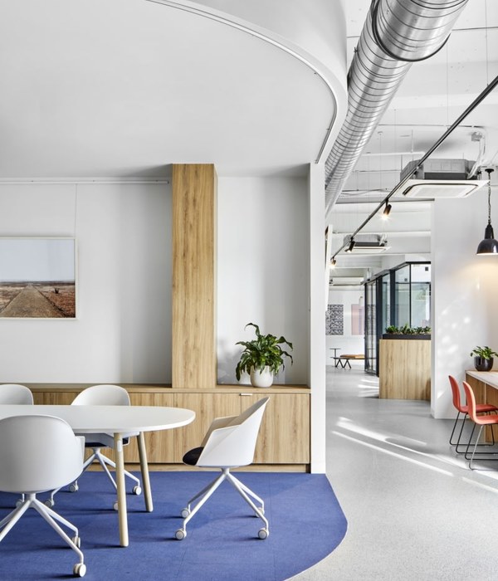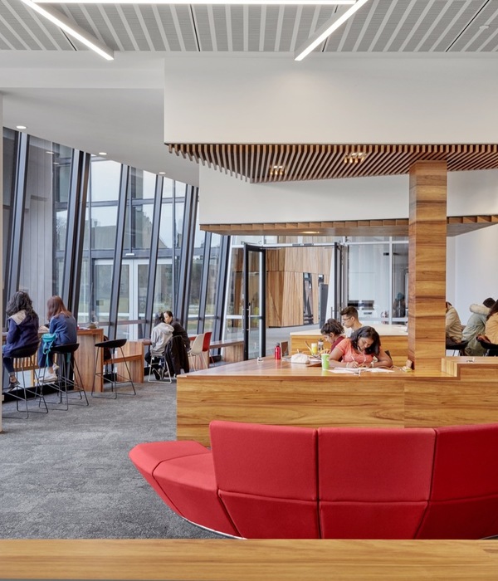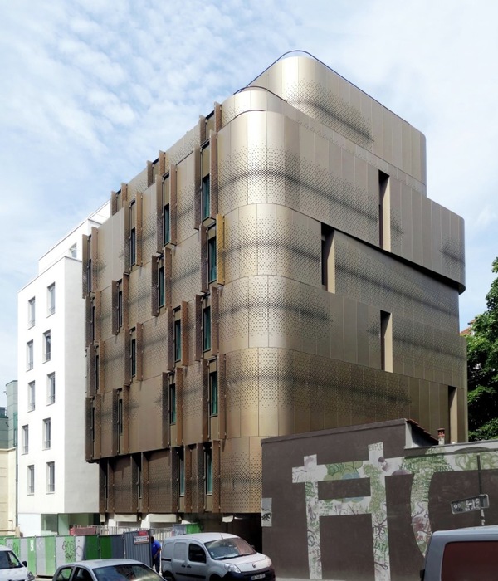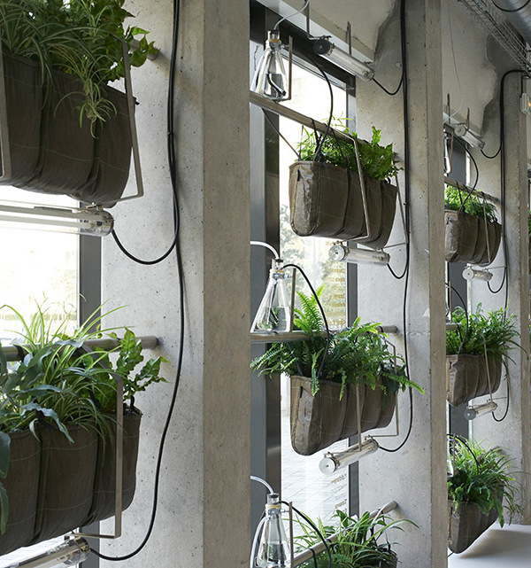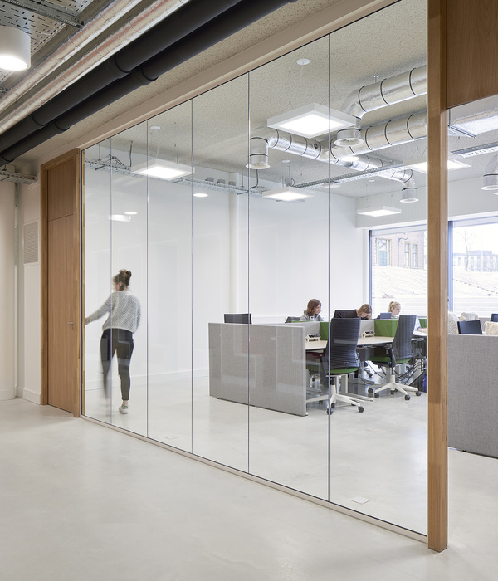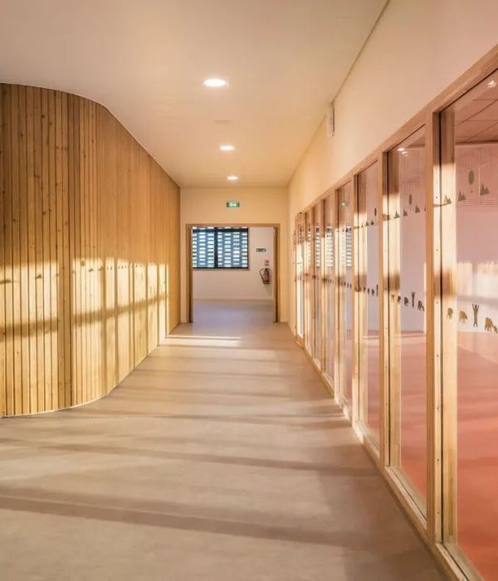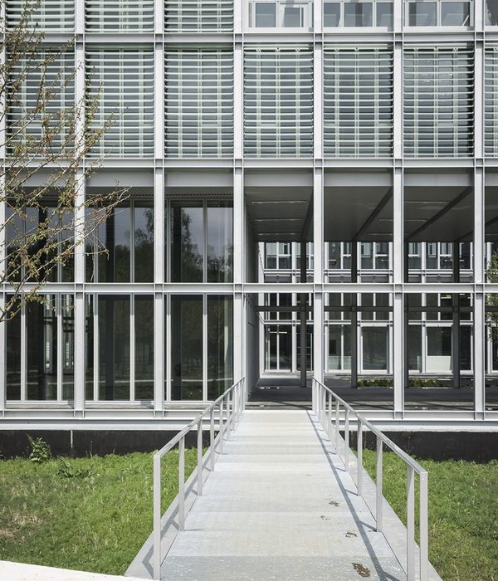Architects:JUMP arquitectos
Area :7100 m²
Year :2017
Construction : Coninsa Ramon H.
Structural Calculation : SIMETRICA
Design Team : JUMP arquitectos
Electrical Design : E5
Voice And Data : Infraestructura digital
Hydro Sanitary Design + Rci : AQUA + SECOI
Landscaping : MU paisajistas
City : Medellín
Country : Colombia
The concept of the project was based on designing two bodies with independent volumetric characteristics in order to be able to associate them with the specific topics of the architectural program (classrooms and administrative areas).
It was essential that these two bodies relate to each other, through situations of coexistence of the internal population of the building as well as of the visitors. These common elements are the central street that crosses the project longitudinally creating connections with the campus of the university, also allowing to walk through the building and its different meeting areas, and a large food area functioning as an intermediate space that becomes a great viewpoint to different parts of the city.
The first body of the project is geometrically coupled to the topographic conditions of the plot. It also has a trace in its strokes based on some drawings by the artist Eduardo Chillida. We wanted to build a piece with a solid aspect relating to large monolithic masses.
The second body is a rational volume conceptually detached from the first, precisely to achieve the duality of the project. The entire academic program of the language centre is located in this volume. Its main feature is the tectonics of the south facade that is composed of a system of 481 pieces of perforated GRC concrete to ensure an air exchange of the interior and at the same time shield from the sun of the west.
▼项目更多图片
{{item.text_origin}}

