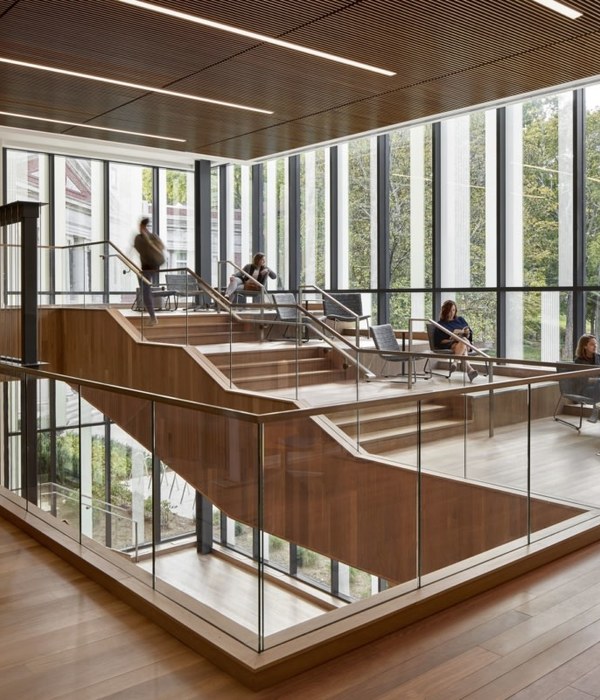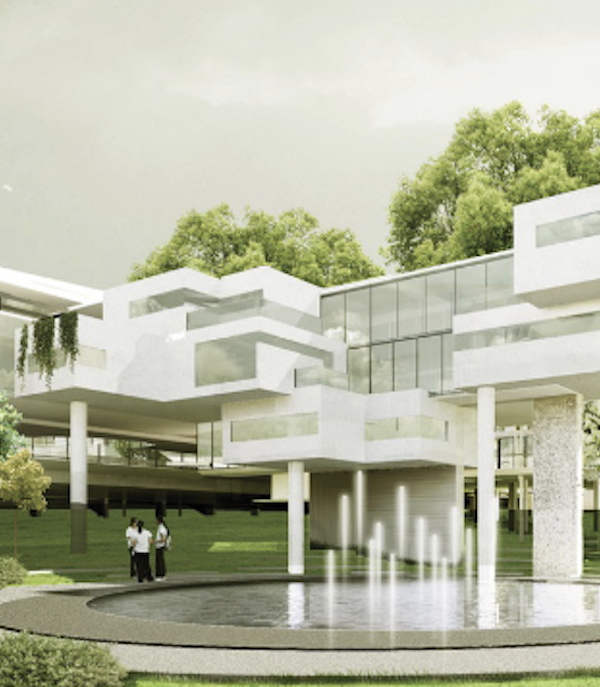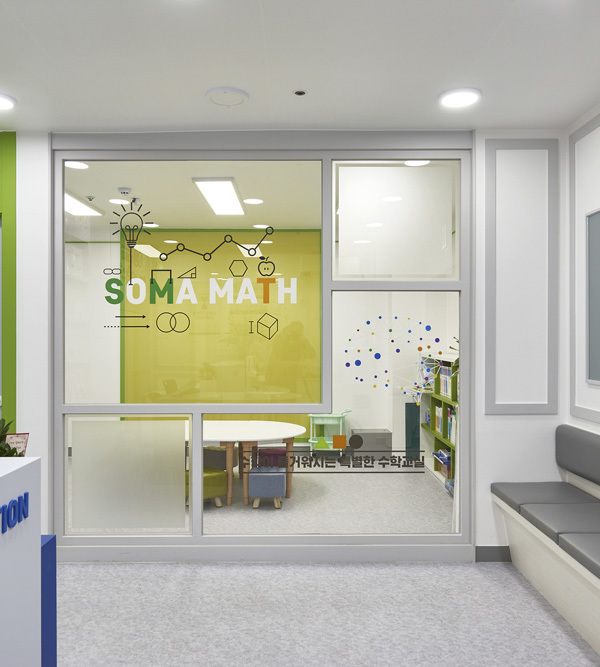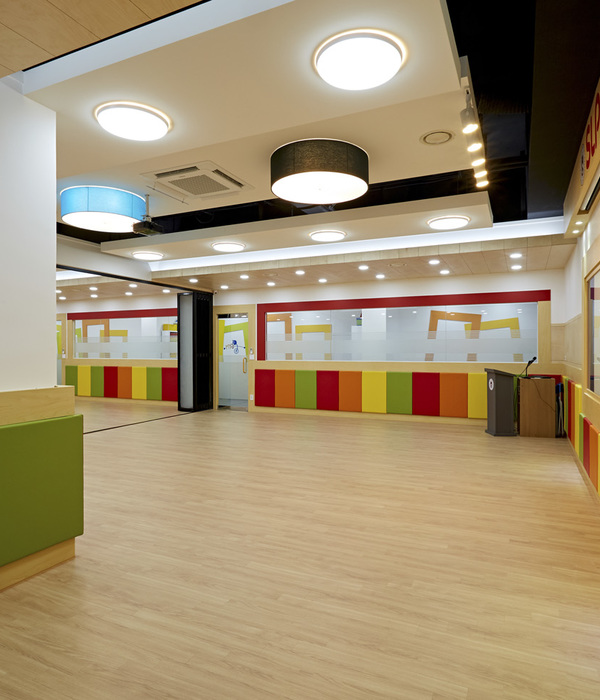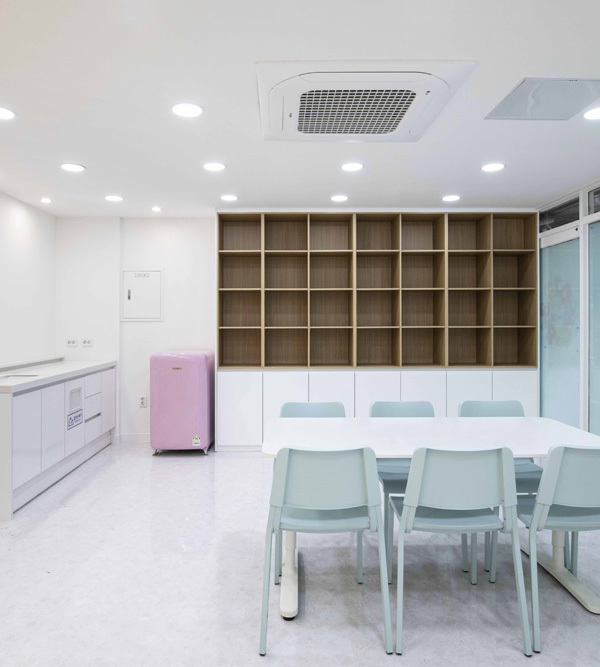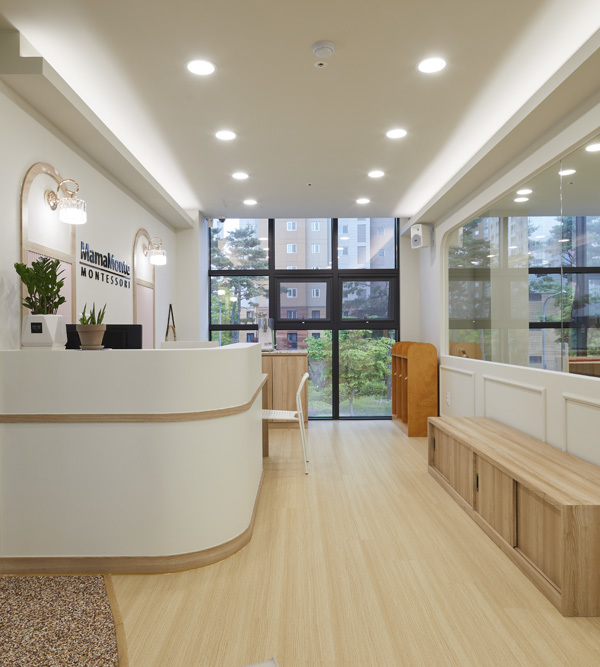Firm: Polk Stanley Wilcox Architects
Type: Commercial › Office
STATUS: Built
YEAR: 2015
SIZE: 10,000 sqft - 25,000 sqft
BUDGET: $1M - 5M
Photos: Timothy Hursley (9)
This new headquarters of a family owned, statewide Caterpillar (CAT) representative replaces a 50-year-old building with a new energy efficient, light filled structure overlooking their equipment yard that reflects the branding, quality, and technical ability of this world renowned manufacturer of heavy equipment.
The challenge presented was to create a highly expressive, personal structure that represented the company in a unique way for the same cost associated with the normal suburban developer office building. Designed with an expressive steel structure that reflects the Miesian sensibility of the adjacent 1950s warehouse (which was also renovated into a training center), the building is intended to act as a large open shed, sheltering key programmatic elements, and designed to be reminiscent of large earth moving equipment. The structure is used expressively to tell the industrial story, as well as hit the budget requirements. Refined corporate finishes are incorporated at a personal level, juxtaposed against a raw industrial expression that speaks to the company identity. The manufacturer’s equipment was studied to draw inspiration for building forms and interior details, from abstract arm booms and haul truck box beds to grader blades dug into the earth.
The lobby is both a showroom and a reception space to host clients, allowing a glimpse into operations critical to their success. The geometric power, detailing, and literal transparency announce the clarity and openness of the company’s client services initiatives. The boardroom floats above the lobby as a viewing window into leadership’s meetings, offering the sense of business openness and honesty. Upper level “catwalks” and a sculptural open stair connect leadership offices directly to the client below.
The building connects to the site visually, physically, and metaphorically, emulating the way workers and their equipment are used in the construction environment. It is a perfect refection of the technical prowess, corporate identity, and family atmosphere of the company.
The project received an AIA Arkansas Honor Award, as well as the Member's Choice Award, voted by the membership as their favorite new building for 2016. In 2018 it was named a 2018 IDEAS2 winner in the American Institute of Steel Construction's annual awards, one of just 12 projects recognized.
{{item.text_origin}}


