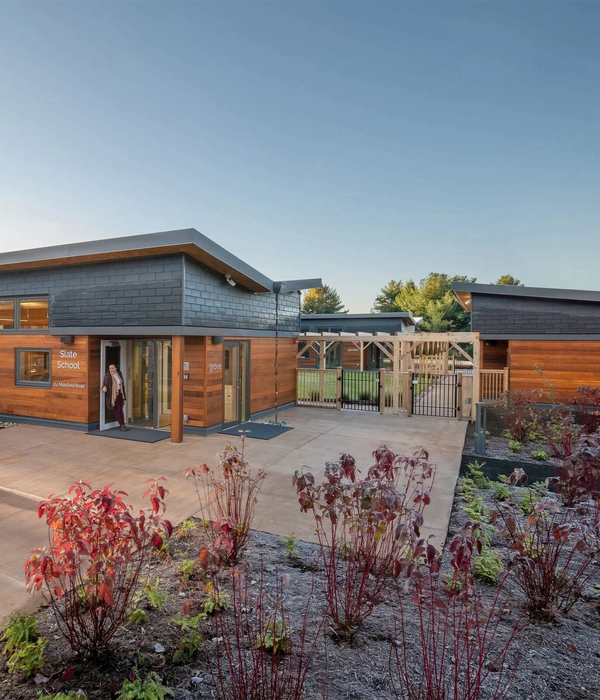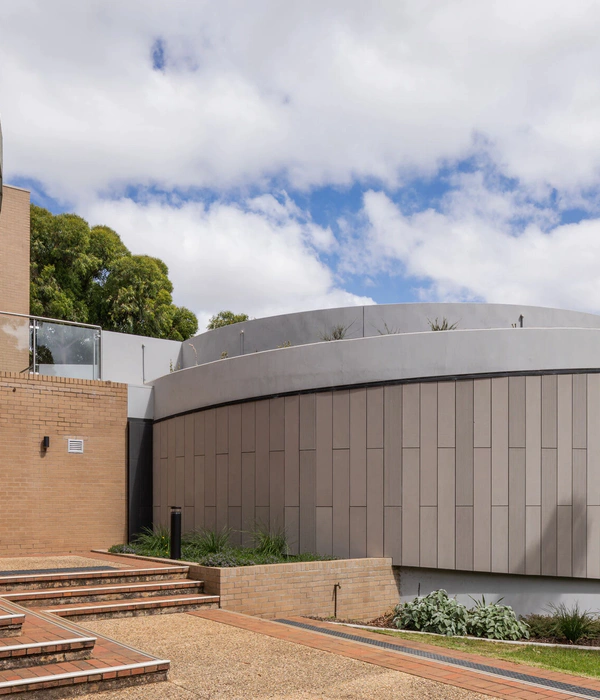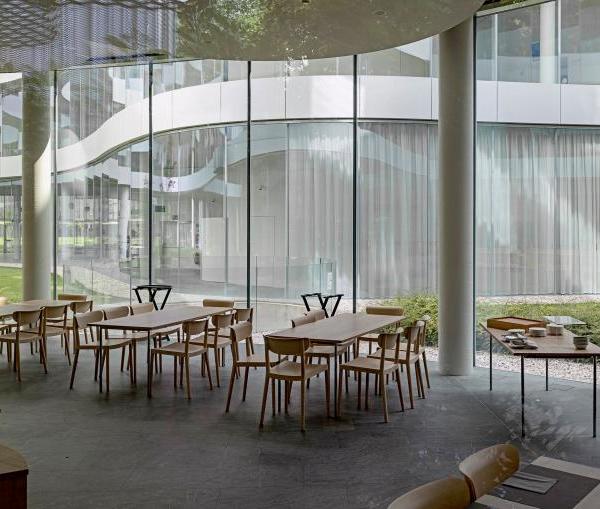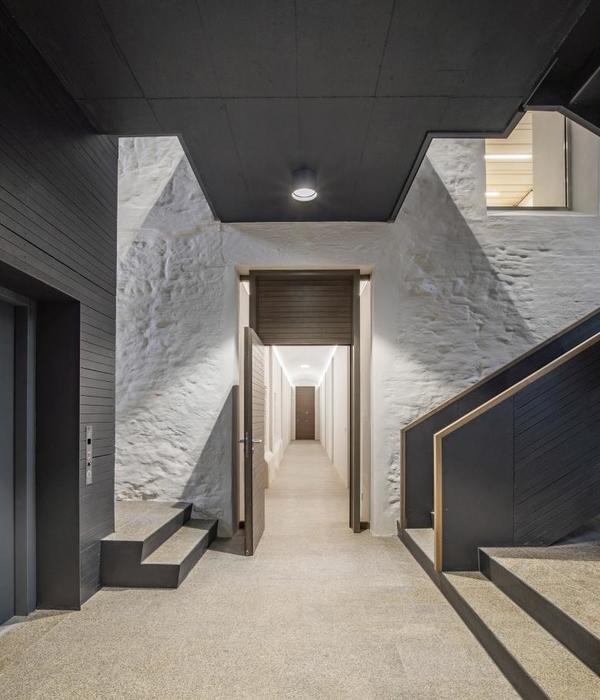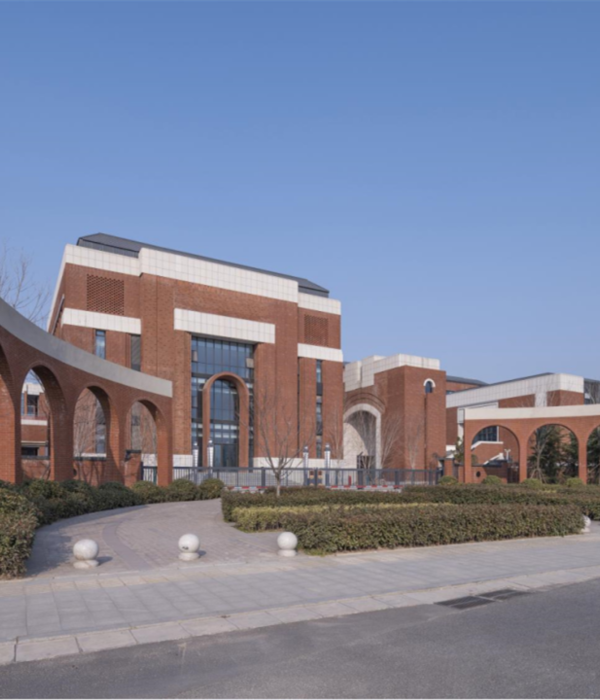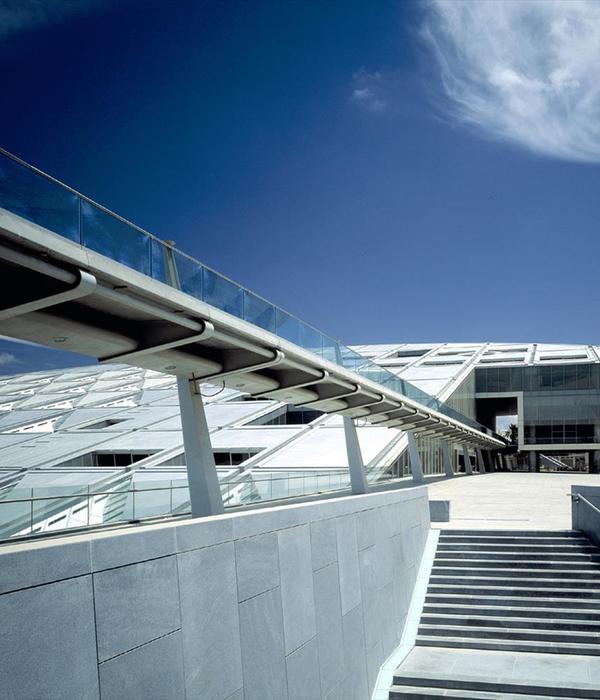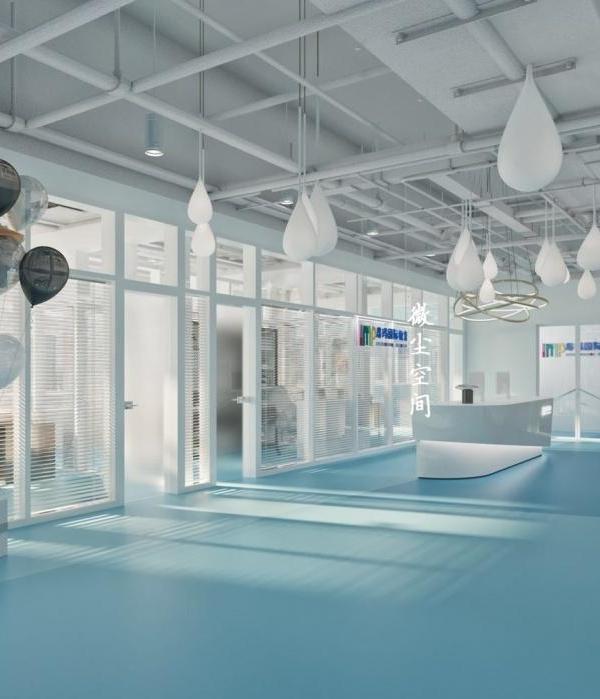The project draws a heterogeneous scenario that identifies sport as only one of the possible tools for community involvement: body health deriving from dynamic maintenance and training activity is associated with psychophysical health deriving from proper nutrition and its exercise in conditions of cool collective sharing, common exchange, social cohesion. Finally, the activities related to sport and exercise will find new opportunities for enrichment, integration, sophistication, hybridization, and completion in the scenario proposed by the project. Because if it is true that sporting activity is normally followed by the hunger for the biological need for new energies, it is also true that a large meal can be neutralized by a good dose of exercise!
Sport and food live the vicissitudes of an infinite alliance. Or an equally endless battle, depending on the point of view from which you want to look at this story! It will be a new agora for Lecce in the coming years, an ancient yet so current place where (return to) to deposit the sense of belonging, the unconditional love for our extraordinary cities, the passion for our origins, the collective feeling. Meeting, being together, eating great: all this will be MEET & (GR) EAT.
The project proposal starts from the recovery of one of the fundamental systems of knowledge, measurement, regimentation, and systematic governance of the Apulian territory: the orthogonal matrix. Boundless extensions of "designed" lands, the buildings for the control and care of the lands, as well as the wonderful olive groves that the whole world looks at with admiration, find in the regular knitted fabric the original formal device.
Thus the project proposed here, which spreads an ideal 2x2 meter orthogonal mesh matrix over the entire intervention area, tracing the ground, as on a canvas, the temporary and light design of the original plaster lines. This simple operation transforms the place into an almost abstract space of playful ancestry, a fascinating chessboard on which to play the great game of the near future. The points of the matrix, according to regular aggregation schemes, are partly colonized by the installation of vertical elements, similar to slender cruciform stems, deriving from the assembly of the wooden recovered profiles according to a compositional scheme that leaves a fascinating void of approach between the main uprights.
A sort of curious "molecular" piling sets up some small habitable rooms together with a series of occasions and multifunctional supports for an abacus of potentially infinite differentiated uses: supports for light sunshades supports for free-body sports equipment (backs, pull-up bars, vertical horses, etc.), uprights for game nets (mini volley, beach-tennis, etc.), poles for banners, signs, and flags, anchors for suspended aerial lights, hooks for hammocks and relaxing beds outdoors, struts for children suspended belvedere and much more.
In the fabric of the individual elements and micro-equipment, a real pavilion, protected by an articulated wooden cover and permeable fabrics similar to lace, houses the equipment and functional activities related to the sale and to the administration of food and drinks. The space will be transformed into a café, cocktail bar, gourmet restaurant, trattoria, street-food point and more depending on the needs and calendar appointments throughout the year.
The metabolism grid system provides infinite possibilities for colonization of the soil as well as for replication and extension of the solutions composed according to extensions and subsequent additions that are entirely congruent with what has already been achieved. The ordering principle also allows modifications and (re)compositions of the previous configurations, thereby not compromising the overall coherence of the design scenario.
▼项目更多图片
{{item.text_origin}}

