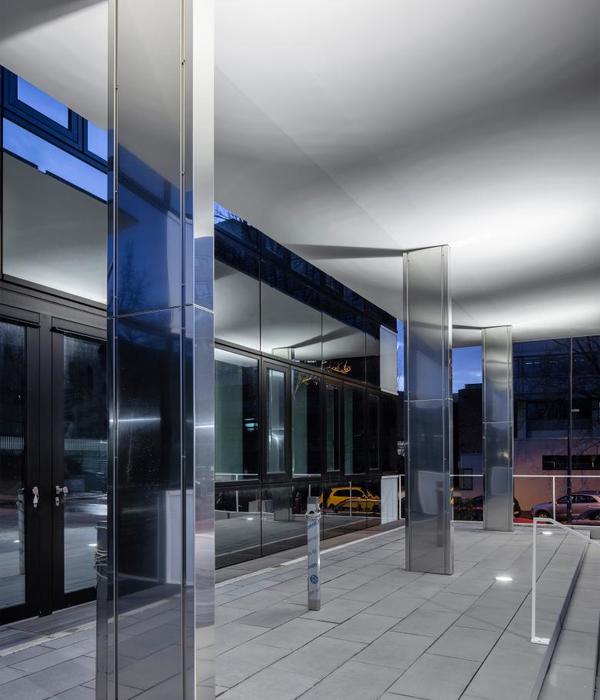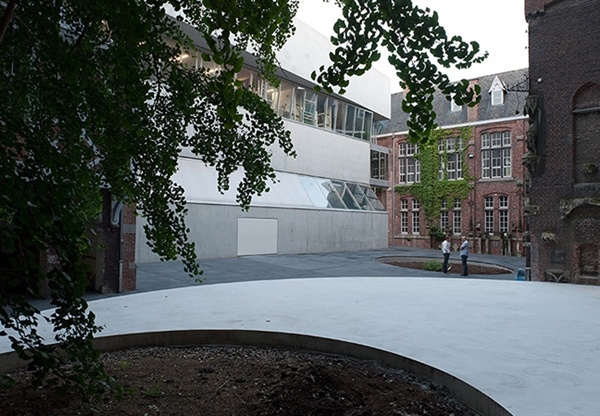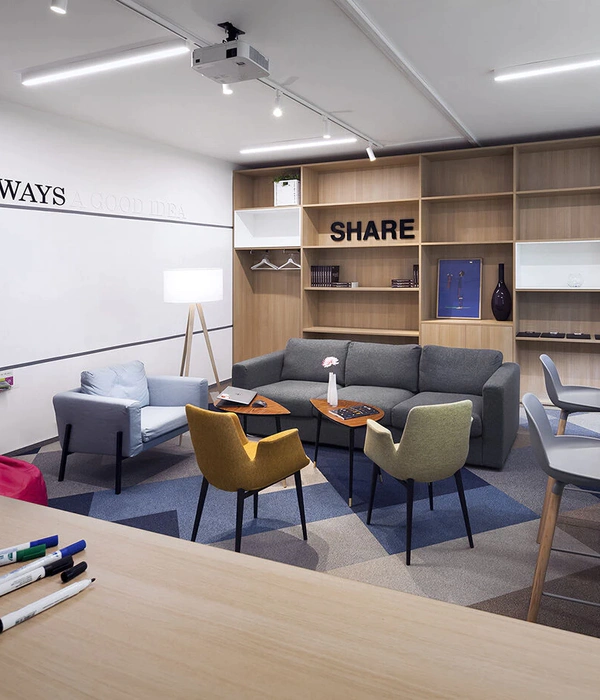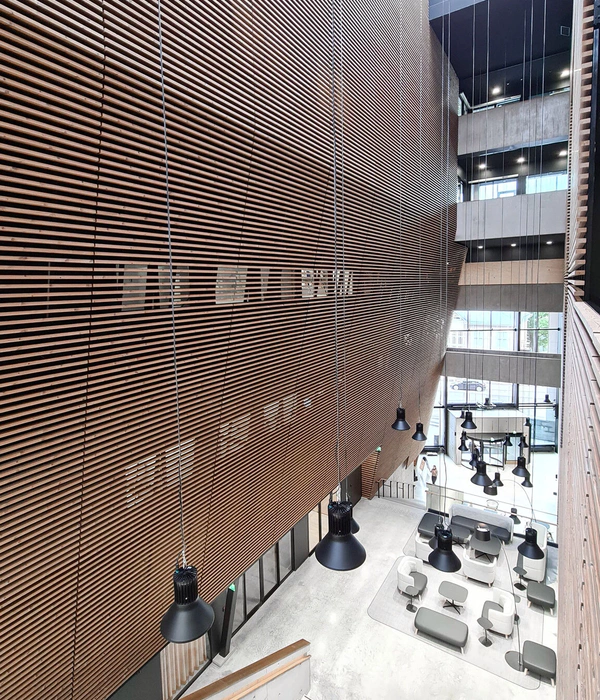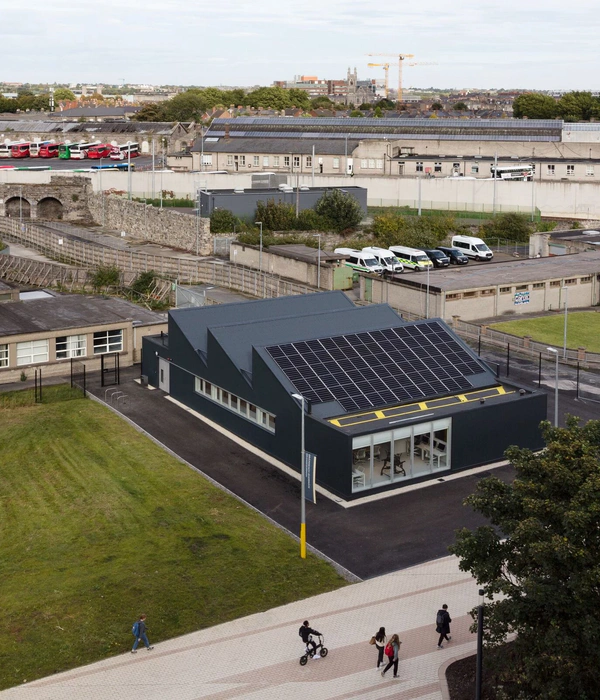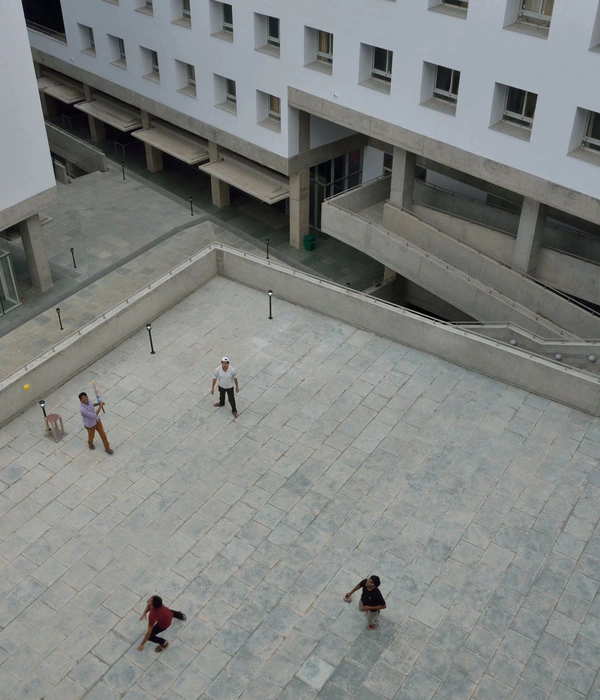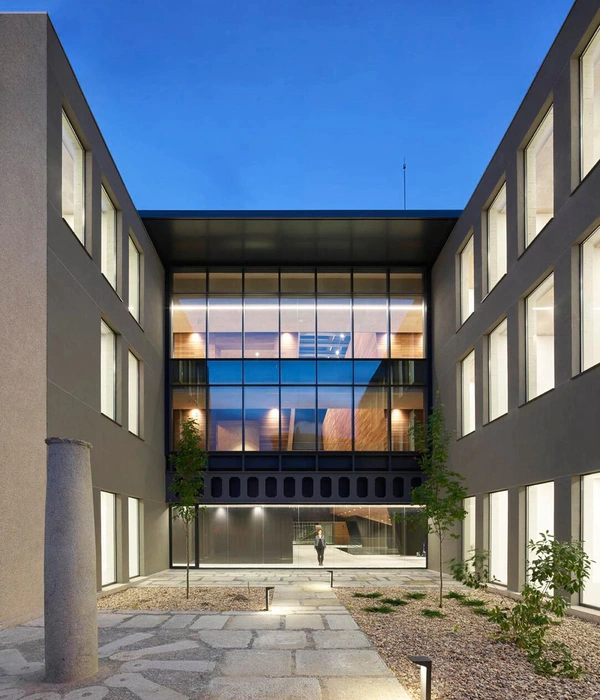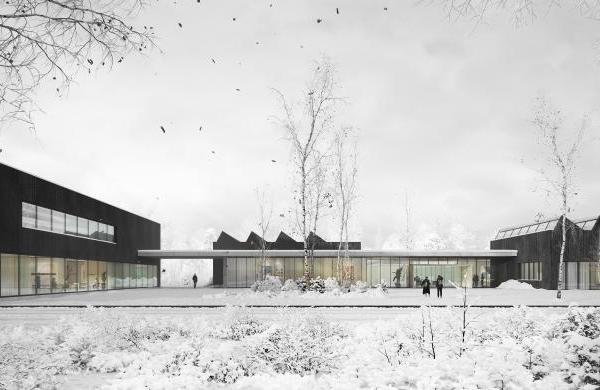Architect:Perkins Eastman
Location:St. Louis, MO, USA; | ;View Map
Project Year:2021
Category:Universities
The James M. McKelvey, Sr. Hall at Washington University in St. Louis creates a flexible, interdisciplinary, energy-efficient, and sustainable environment for world-class computational research and education. Designed for adaptability and rapid change, the new home of the Department of Computer Science & Engineering provides a model for interdisciplinary collaboration, fostering student engagement and high-impact research.
Replacing a vast surface parking lot, the new building is sited at a prominent corner of the historic campus along a formal allée, anchoring a vehicular entrance and framing the historic axial view toward the campus center. McKelvey Hall, which physically connects to an existing collegiate gothic campus building, strives for resonance with its context and its place. The outer perimeter responds to the university’s masonry and collegiate gothic architecture and features a combination of Missouri red granite and limestone, while a newly formed inner courtyard adopts a transparent and informal language, reflecting the innovative research taking place inside the building and simultaneously responding to recent contemporary campus additions.
The building’s interiors echo this duality, with internal spaces for offices and administration synced to the building’s traditional collegiate gothic exteriors, and an open, flexible concept providing a dramatic window into the contemporary, state-of-the-art collaboration spaces and computational research work areas via the courtyard-facing, multi-story curtain wall. Various research disciplines are connected to one another with a series of communicating stairs that come together in the Commons.
Sustainability is an important focus for the university. With attention to solar orientation and shading, ample natural light, high-performance façade design, photovoltaic solar panels and energy efficient mechanical design strategy, the new building for the Department of Computer Science & Engineering promotes student productivity and well-being campus-wide. McKelvey Hall followed an integrated design process incorporating the principles of sustainable design with attention to energy efficiency, low impact materials, reuse and recycling, quality and durability, and health and wellness. The building is on target to meet LEED 4.0 Gold v.4 standards.
- Perkins Eastman
– patterhn ives, llc
– Ross & Barruzzini
– KPFF
– Michael Vergason Landscape Architects
– Cole
– Envision Lighting Design
– Kirkegaard
– Capital Projects Group
– McCarthy Building Companies
- Paul Rivera
John J Smith Masonry Co
Architectural Stone Sales, Inc
Advanced Floor Products, Inc
J+J Flooring Group and Shaw contract
Daltile, Nasco Stone & Tile
400T Series, Tubelite Inc, Quarter Sawn Red Oak, Gravois Planing Mill Company
7250i-HRX, Wausau Windows
1450S Series, Winco Window Co
Slate Shingles, Camara Quarry
Feelux, Finelite, Metalux, OCL, Surelites, USAI LTG.
Seating and Table Manufacturers: Bernhardt Design, Hightower, Davis Furniture, HBF.
Bernhardt, Ultrafabrics, HBF Textiles
Arktura, Clarus, Formica, Raumplus, Wilsonart, Inscape
▼项目更多图片
{{item.text_origin}}

