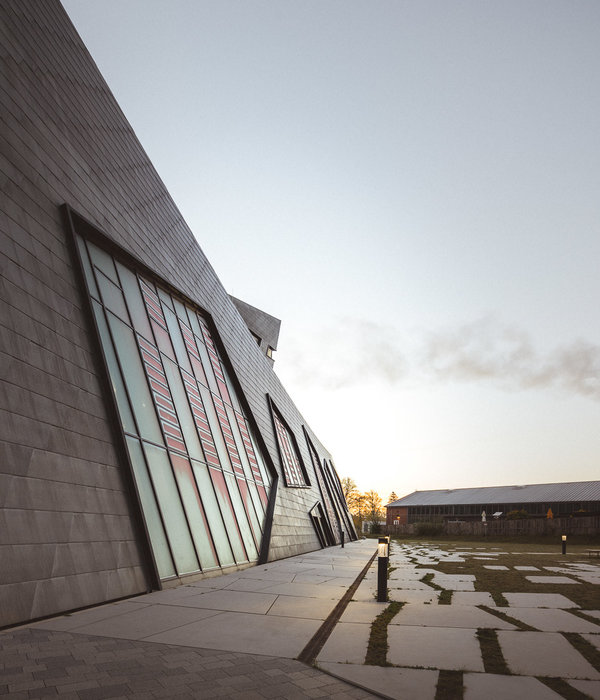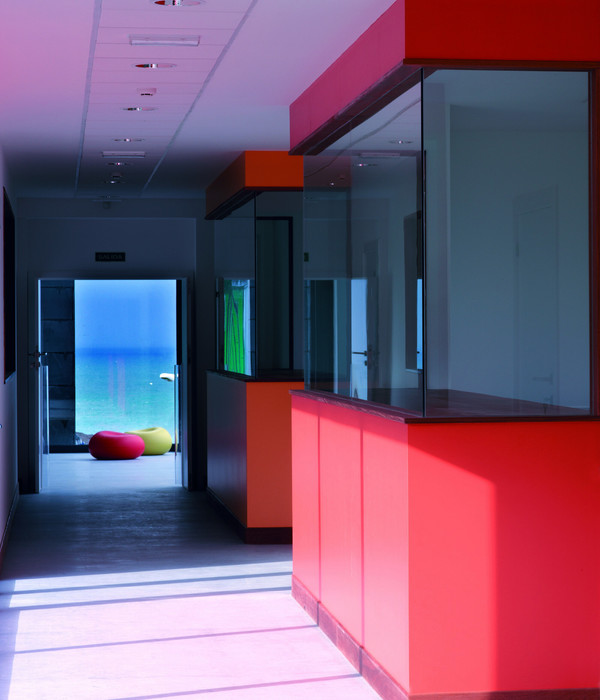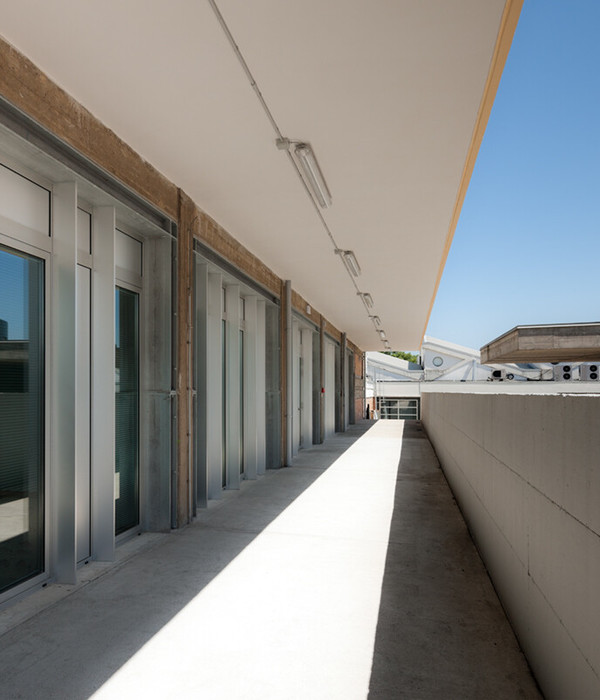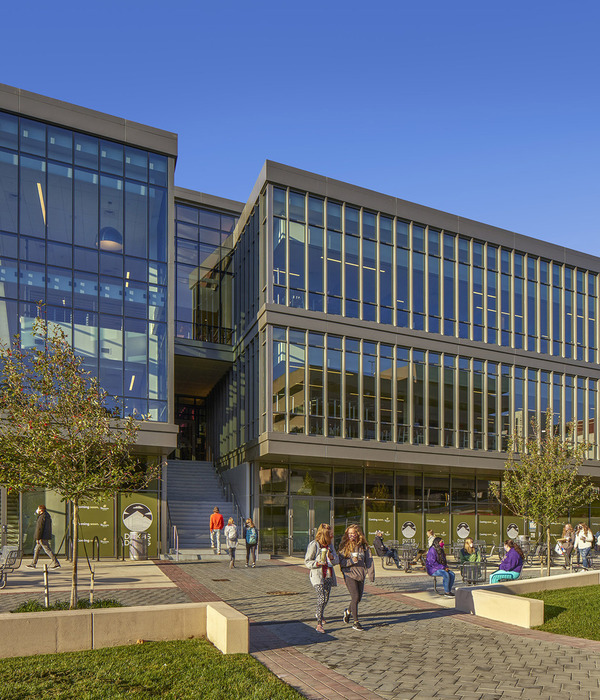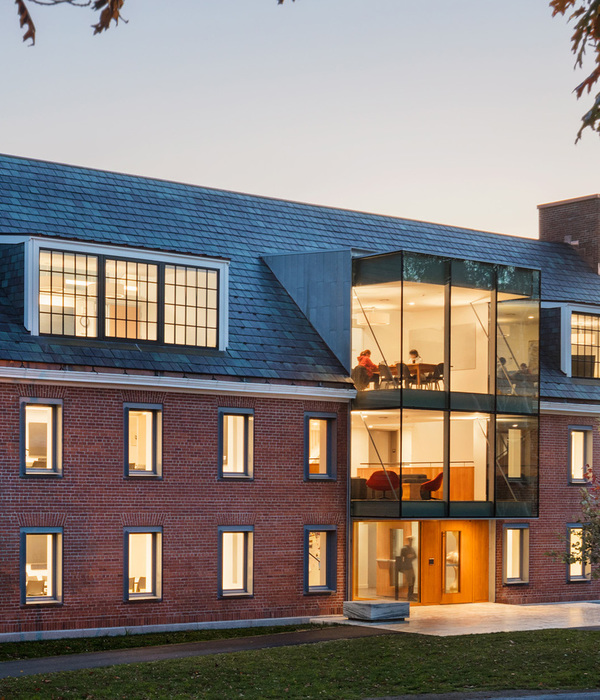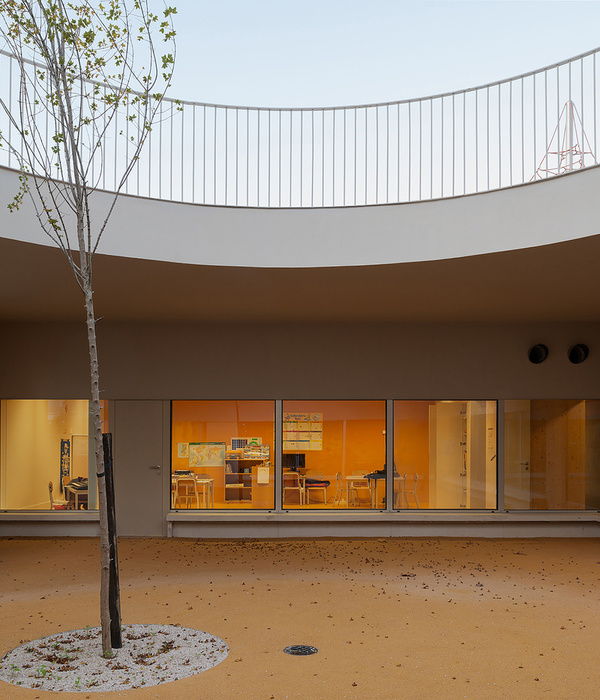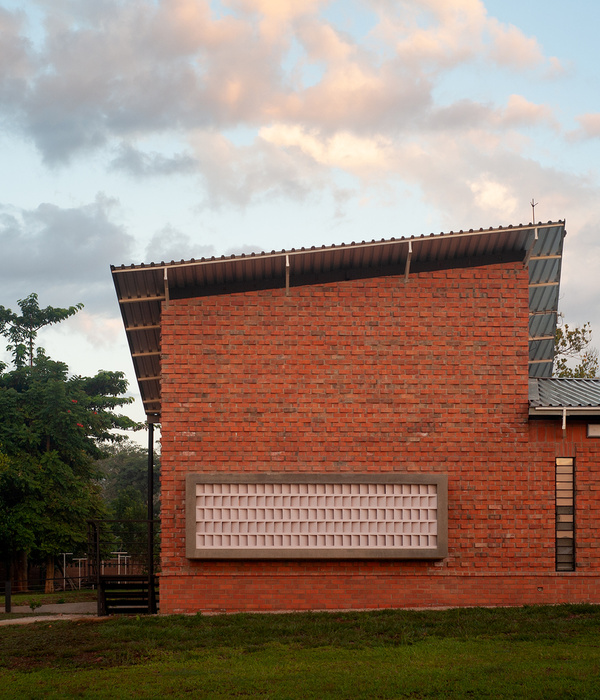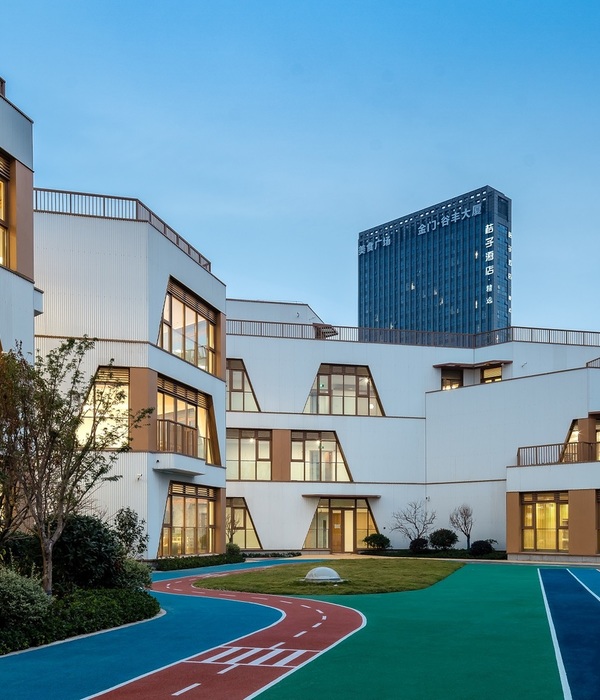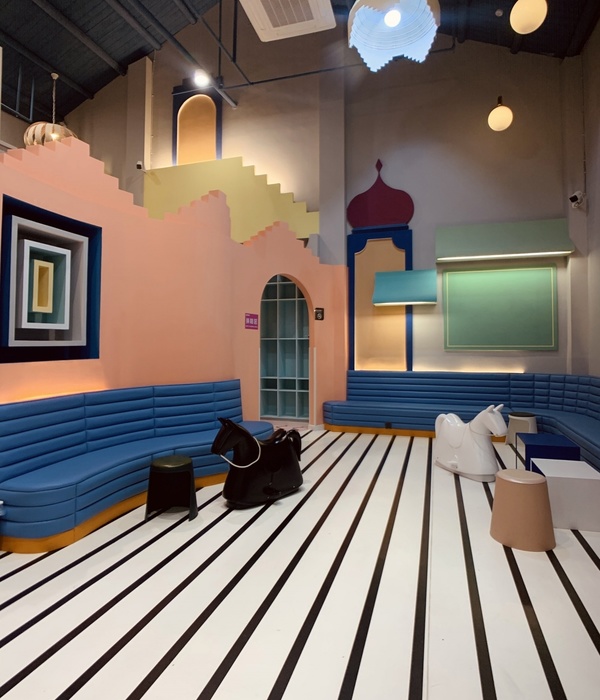Architect:Patriquin Architects
Location:124 Mansfield Road, North Haven, CT, USA; | ;View Map
Category:Primary Schools
Stories By:Patriquin Architects;Cupa Pizarras
Situated in North Haven, Connecticut, Slate School is a unique learning facility emphasizing nature conservancy. Interactive learning programs mirror the interactivity of the architecture which fuses outdoors and indoors; from the placement of buildings in a circular structure around a central courtyard to the site itself being anchored in a 25-acre wooded natural setting. In addition to an environmentally conscious selection of building materials, such as natural slate by Cupaclad, adaptive mechanical solutions were installed to harness solar energy and maximise natural light and ventilation, leading to a low operational footprint and high occupant comfort.
Slate School is a private, independent, coeducational non-profit elementary school located on a biodiverse 25-acre site in North Haven, CT. Founded by Jennifer Staple Clark and Alexander Clark, the School provides a unique nature-based learning environment that aspires to cultivate creativity, kindness, and stewardship of the Earth, while fostering a passion for learning and discovery. The School’s founders tasked the Project Team to create a campus and buildings that embody these aspirations, integrate the beauty and richness of the School’s natural setting, and optimize the health and well-being of students and teachers.
From the outset, the Design Team and the Construction Manager worked together to minimize site disturbance and preserve and enhance the site’s productive ecosystems and landscapes. The school’s small footprint – built only on previously disturbed soils – allows the remainder of the site to become a nature preserve for both local flora and fauna to thrive. A stormwater management plan improves downstream wetlands, while landscape management practices remove invasive plant and animal species, bolster native species, and create wetland enhancement areas.
The school’s design deliberately minimizes interior space, while engaging the outdoors as an extension, and vital part of, the learning environment. Slate School’s six buildings house four individual classrooms, a library, and a multi-purpose space. The buildings are arranged around a central courtyard that is the focal point of the school, used extensively for learning activities. There are no interior hallways. Large windows and doors connect each classroom directly to the central courtyard, to gardens, and playgrounds, and other open spaces. Within the buildings, plentiful natural daylight is augmented by circadian lighting that encourages attentiveness in the day and restfulness in the evening.
Reducing the school’s ecological footprint through energy efficiency was another key goal of the project. Building envelopes are insulated and detailed to Passive House standards, with R-60 roofs, R-40 walls, R-30 floor slabs, and low air infiltration. Enhanced moisture management includes rain screen siding and a vapor-open weather-resistant barrier (WRB). High-efficiency mechanical systems burn no fossil fuels on campus, and include a “smart” energy recovery ventilation (ERV) system that constantly monitors indoor temperature and humidity and adjusts accordingly. Mechanical (and structural) systems are left visible, forming another part of the students’ education about ecological practices.
A key priority of the client was to create the safest and healthiest classroom setting for teachers and students. Achieving this task required extensive material and product research throughout the design and construction periods. Although challenging, the project team succeeded in designing a building with no Red List materials, formaldehydes, volatile organic compounds (VOCs), chemical flame retardants, and other allergens and irritants. Additionally, great pains were taken to test and ban any materials containing traces of lead or other toxic heavy metals. This creates an environment that is uniquely safe for students and teachers, further helping set the standard for schools as beautiful and healthy spaces.
1. Mechoshade - EcoVeil Shade Fabric- PVC Free, No added flame retardants, LBC Compliant
2. Columbia Forest Products Purebond - NAUF Plywood use for cabinetry sheets - Declare Label - LBC Red List Free, independent testing
3. CertainTeed - Airrenew drywall - M2Tech and Essential - Declare Label- LBC Compliant,
UL Greenguard, independent testing
4. Forbo - Modular Linoleum Flooring - Declare Label- LBC Red List Free, independent testing
5.Cambria - Quartz - Declare Label- LBC Compliant, independent testing
6. Owens Corning - Thermafiber FF - Formaldehyde free stone wool insulation (acoustic and fire retardant)
7. GAF Ever Guard TPO - Declare Label - LBC Red List Free
8. Toto - Wall hung ADA lavatory - Declare Label - LBC Red List Free
9. Vermont Industries - Veneer and Acoustical Door Panels - UL Greenguard Gold, EPD, independent testing
10. DuctSox - Traditional Round - PVC Free, No added flame retardants, independent testing
11. Decoustics - Airrenew Fabric over NAUF Acoustic Cores - PVC and Formaldehyde Free, no added flame retardants
12. Benjamin Moore - Ultraspec 500 Paints - Interior Flat and Eggshell - Declare Label - LBC Red List Free
13. Filtrine - Taste Master In-Line Purifier - Domestic water purification
14. Ceco - Trio-E Doors and Frames - Declare Label, UL Greenguard Gold, EPD, independent testing
15. LePage Millwork - Aluminum clad wood windows - independent testing
Slate School in Connecticut was built with a core design philosophy of sustainability and ‘healthy buildings’ which prioritize human wellness in both design structure and materials used. Reflecting a curriculum of stewardship and nature conservancy, building materials were selected for non-toxicity, high efficiency, and maximum ecological friendliness. Materials such as natural slate from Cupaclad used for rainscreen paneling on building facades combine functionality with visual and tactile qualities anchored in the landscape.
Located in North Haven, Connecticut, Slate School is an independent, nonprofit K-6 organization. With an emphasis on nature conservancy, this unique learning facility offers one-of-a-kind interactive programs that have been diligently tailored to serve its 70 students. Clearly,
of its kind in America, Slate School provides an atmosphere of learning that can be termed as “healthy, environmentally friendly and ecologically responsible.”
Slate School’s
was designed to be small for a very specific reason. The strategic program was for all interior spaces to fuse with the outdoor landscape, bringing the indoors outdoors… and, vice versa. Six, equal-sized structures encircling a central courtyard include four freestanding classrooms, one multi-purpose space, and an administration/library building. The overall backdrop centers on Mother Nature, as the school is situated within a heavily wooded, 25-acre site brimming with hardwood trees, a dry wood forest, a wetland meadow and beautiful wildflower-laden grassland. According to plan, Slate School is a candidate for
. Building materials with the highest ecological and environmental standards, were specified by the project’s architectural firm,
.
According to Patriquin,
were specified for the exterior walls of the school’s buildings. The architectural firm was very aware how
. They knew that no wall is waterproof… and that chemical sealants and other waterproofing materials can break down over time, errors take place, cracks and gaps form, and eventually water gets in. Even a small amount of moisture, which has invaded a wall, can result in mold, rot, and worse, it can decrease the sustainability of the building as well as the overall health of its occupants.
Why exactly was the CUPACLAD natural slate specified to perform as the rainscreen façade material?
Completed in September of 2019, Slate School received the
. Recognized as one of the most environmentally friendly schools in the country, it is part of a healthy building movement that makes human wellness a first priority, while also ensuring that construction materials have
. Slate School’s approach to sustainability is based on the idea that healthy buildings, healthy children, and a healthy earth are dependent upon one another.
▼项目更多图片
{{item.text_origin}}



