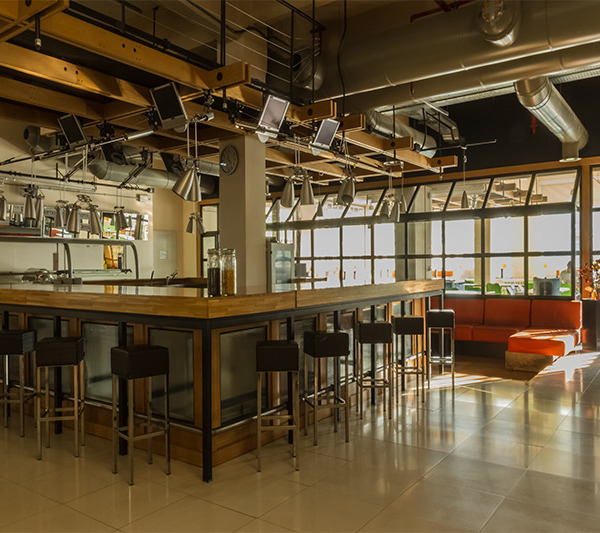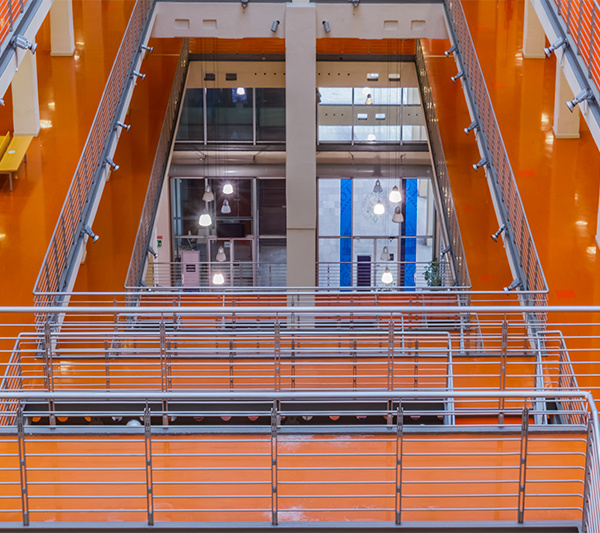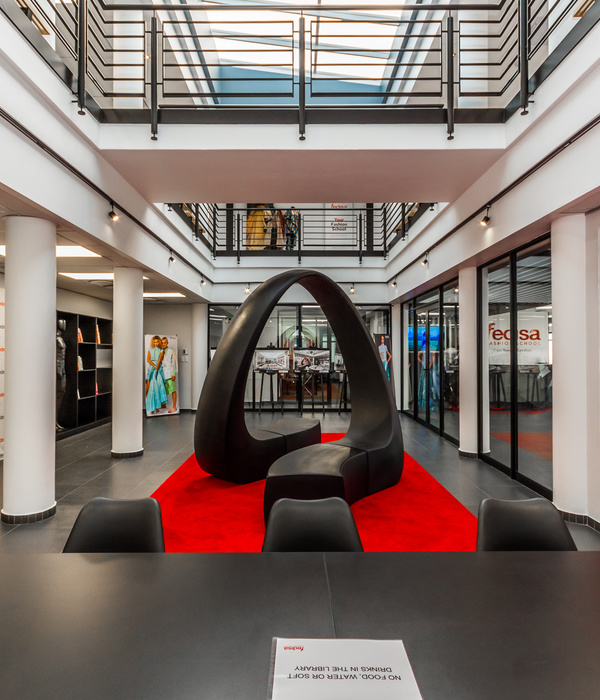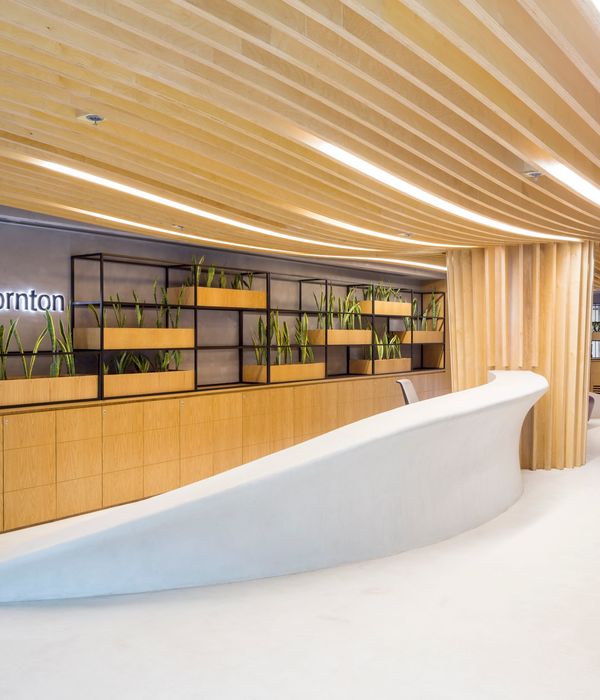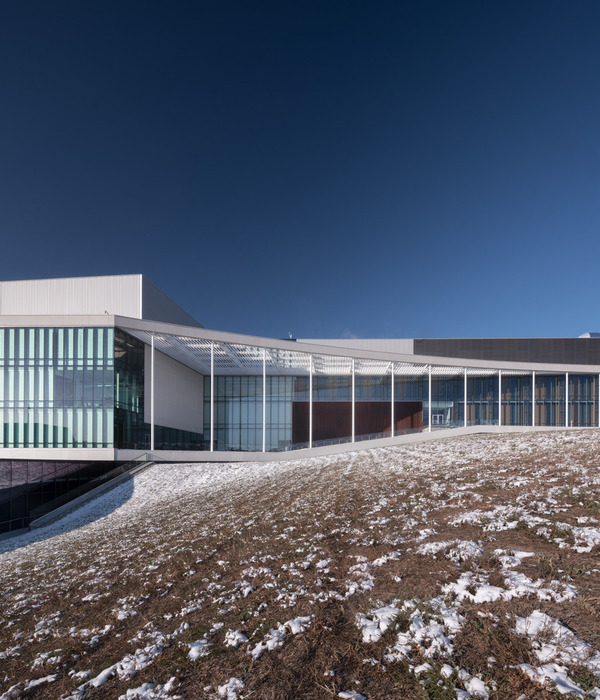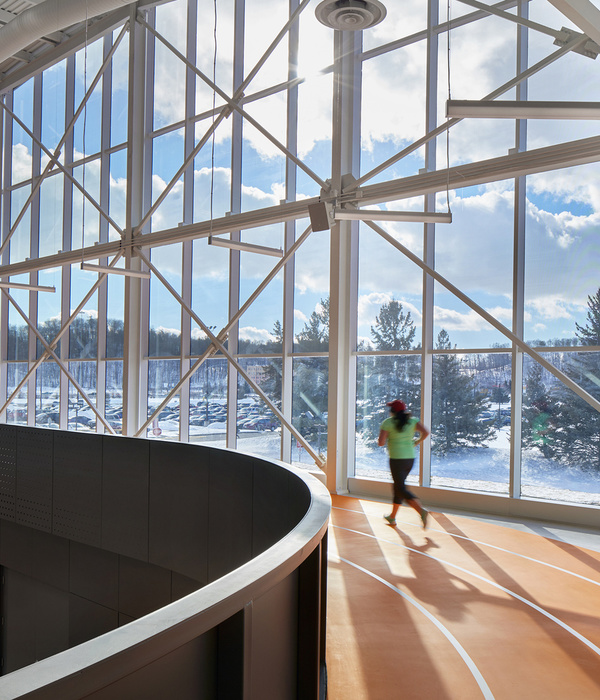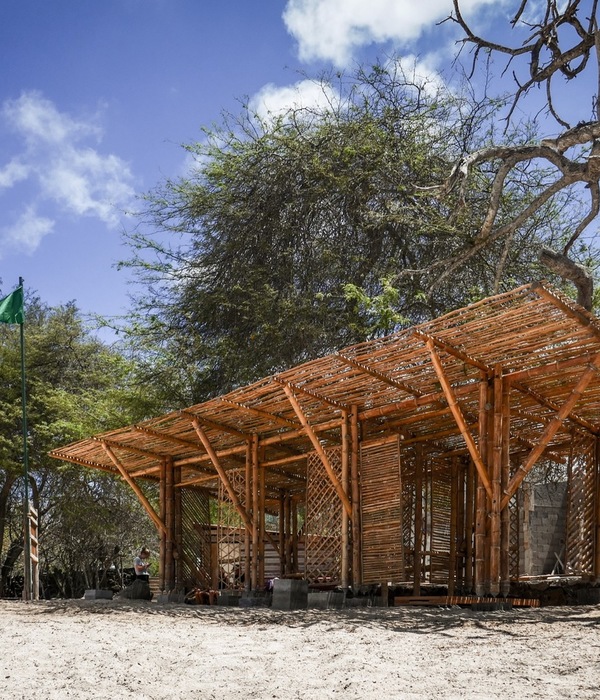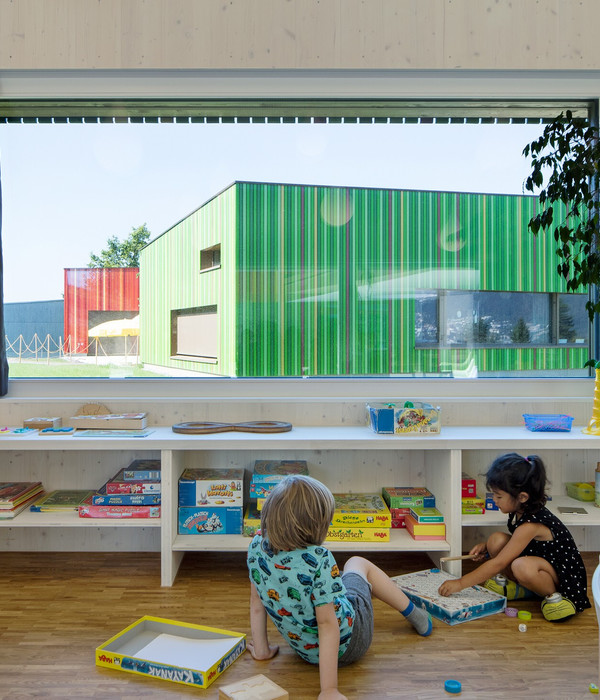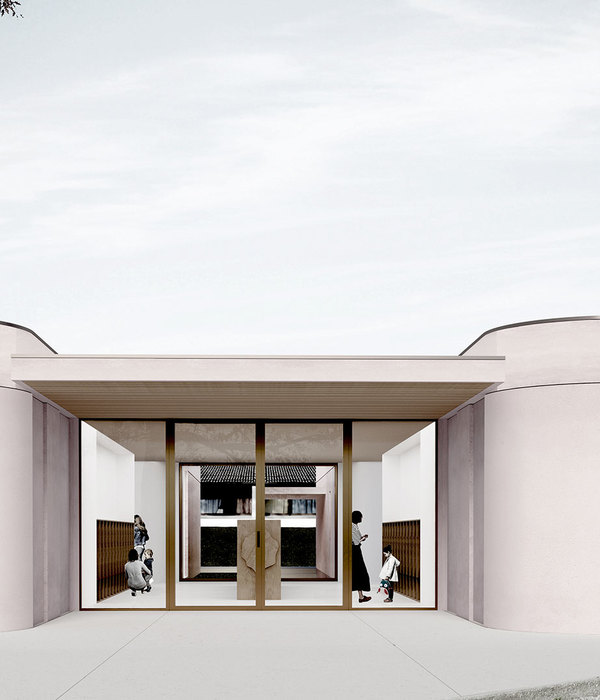Architect:parvenu architectural
Project Year:2014
Category:Universities
Industrial design technology workshops at & for St Patrick’s college Gympie Design strategy & imagery Our design strategy for this project was restrained and controlled due to the functional nature of the brief and to ensure that all poetic decisions remained pragmatic. This building references the quintessential Australian farm-shed – reflected in its roof shape, echoed in its building form and textured by its honest raw materials. It sits squarely in the landscape and masters it. Its outside appearance is obvious and pristine while it is cool and voluminous inside; resplendent with its own dark damp corner even and splintered slithers of light.
Context & field This building responds to its programme primarily by responding to its siting. The town and school are situated in a humid subtropical climate zone. In Gympie the climate is warm and temperate with significant rainfall. Even in the driest month there is a lot of rain. The area is characterised by hot, usually humid summers and mild to cool winters. With a steep fall to the east and layered thick under-growth, the site emanated breezy tall spatial volumes (under shade and shelter) to echo its legacy to the surroundings.
Formation & object The building is nestled (and nested) into the hillside. Utilizing terraced walling to form an organic curve the earth is moulded and shaped to enable only dull and suppressed workshop sounds to reach the neighbours. These walls’ soft-geometry are an appropriate spatial counter-point to the rectilinear lines of the shed proper and allow for the building envelope‘s separation from the retaining walls to form a shaded and cool under-croft. This underbelly is suitably proportioned and temperate enough for use as breakout spaces for teaching and gathering. Hovering lightly over the under-croft is an upper veranda, computer graphics room and office: accessible via the walkway bridge. As the roofs tilt down the slope, 3 spatial compartments are distinctly articulated that align with the brief’s programme: a delivery bay and raw materials store to the lower bay (single story); major machinery and dust collecting equipment to the middle bay (double volume) and the computer graphics room, offices and toilets to the upper bay (mezzanine) with the projectplanning room and under-croft below.
Materiality & typology The building envelope responds to a local building type, utilizing a combination of corrugated iron and timber cladding in an arrangement that emulates the patchwork quality of the town’s earlier mining-sheds and workshops. Flat roofs with large side eaves across the middle bay form large double height verandas, which provide shade and shelter to the ‘spill-out-workshop’ side courtyards. Internally walls are lined with slat-wall ‘planks’, mdf and plywood boarding panels which enhance the shed’s spatial sense. The slat wall ‘planking’ arrangement facilitates via a variety of storage options (for small tools and equipment) off the walls directly, utilizing a vast array of fittings and brackets. The raw natural qualities of these materials is intensified and enhanced with the use of clear matt finishing.
Airflow & light cracks Dominant breezes are drawn in and hot air sucked out through perforated roller shutter curtains with their slices of light, voluminous high ceilings and automated banks of louvres. Cool air circulated from the under-croft and from the darker recesses below sweeps across the workshop floor increasing in temperature as the machine heat rises. Light nuances the mood in the shed: from the shady corners to the lofty ceiling members and dancing slithers across roller shutter curtain ‘cracks’ .
Statistics The project accommodates 2 x workshops (110m2 each); project development studio (18m2); a computer graphics laboratory (67.5m2) ; an office (12m2) and toilets (8.75m2) within a total area of 369m2.
Built at a cost of AUD $1,430,000.00
▼项目更多图片
{{item.text_origin}}

